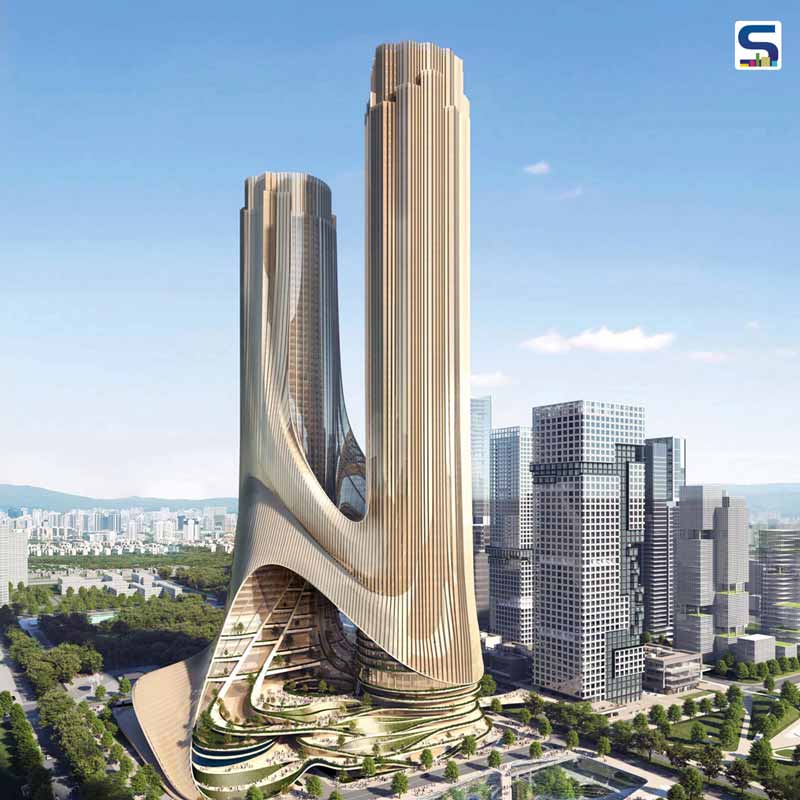
These visuals of a pair of stunning supertall towers may look like they are from any sci-fi movie, but these are set to become a reality. Yes, you read it right. Zaha Hadid Architects plans to design these twin supertall skyscrapers for Shenzhen Bay Super Headquarters Base financial centre, China. It is called tower C and will soar to around 400m (1,312ft), or nearly the height of the Empire State Building. The building will house about 300,000 people when complete. The two towers will be 'tied together by sweeping bridges that give panoramic views of the city', says ZHA. Further, these towers are connected by terraced aquaponic gardens. Read other striking features of the project below at SURFACES REPORTER (SR):
Also Read: The Large Angular Roof Canopy of Zaha Hadid Architects New Art Centre In China Takes Cues From the Flight Patterns of Migratory Birds
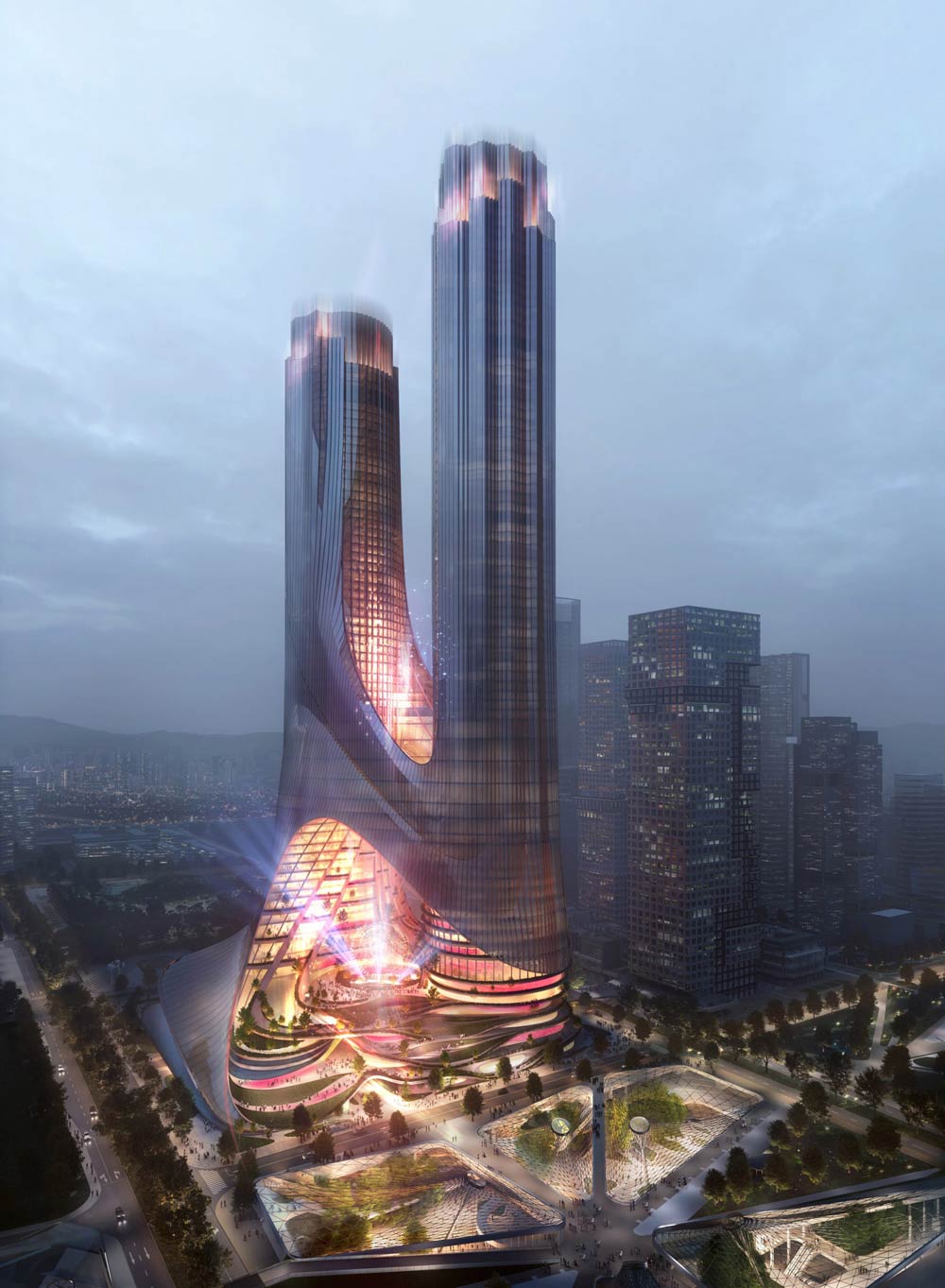
Designed for a new business center, Mixed-use Tower C is going to be one of the tallest towers in the city.
Terraced Aquaponic Gardens
A terraced landscape at the base will be covered in aquaponic gardens- a system involving the cultivation of fish and plants together in water. It extends upwards into the center or 'heart of the building' -an area where leisure and cultural charms will be accommodated. The terraces will be an open space for the public where they can enjoy the beautiful views of the surrounding.
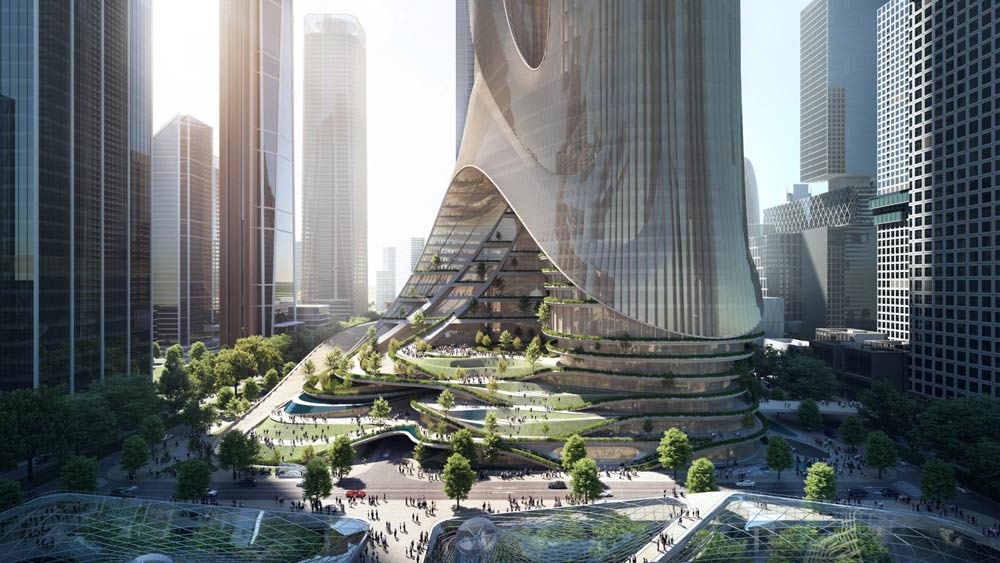
"Connecting directly with its adjacent park and plazas which transform into a terraced landscape extending upwards within its two towers, the design invites the public into the heart of the building," said the studio.
Inside Tower C
Together with "column-free, naturally-lit" office areas, Tower C will also comprise a collection of exhibition spaces, conference centers, a hotel and residential blocks. It will also house gardens, a transport hub and a "coastal zone".
Also Read: OPPO Headquarters in China: Another Architectural Wonder by Zaha Hadid Architects
Glass Curtain Walls
ZHA will wrap Tower C with a glass curtain wall with a unique stepped finish. This design will help the structure self-shade. Operable holes in the glazing will also felicitate natural ventilation.
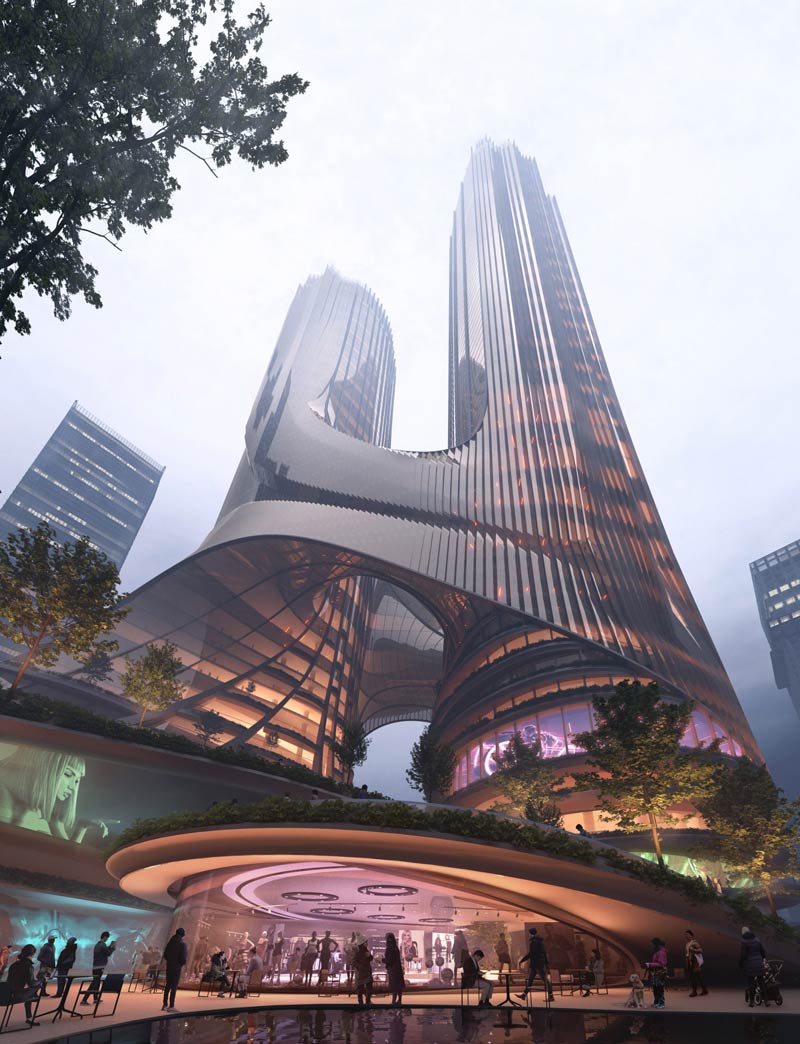
Recycled or Low Carbon Materials
The firm is also planning to use recycled materials or materials with a low amount of embodied carbon in the design process.
Extensive Bike Storage Facilities
The tower also comprises "extensive" bike storage facilities and direct links to an underground interchange and the Shenzhen Metro network to encourage public transport or bike use.
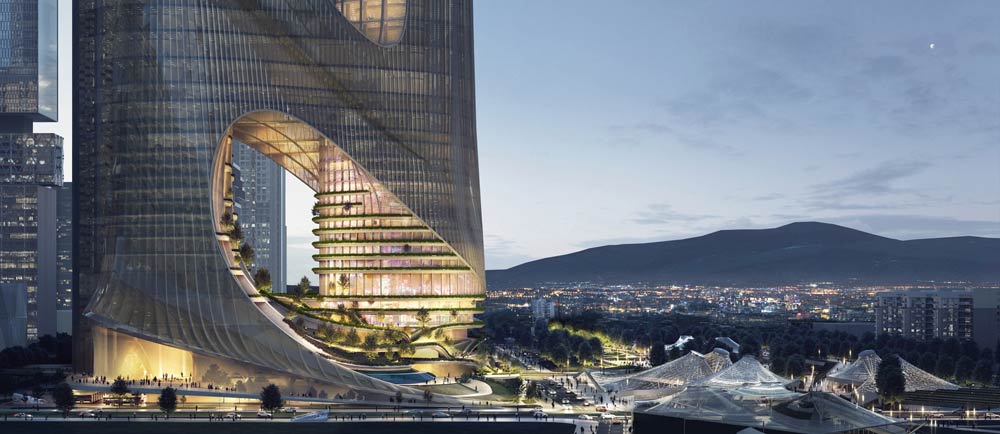
The planted terraces in Tower C are designed as a continuation of an adjoining park. The building will also have recycling and water harvesting facilities. Solar energy is used to generate electricity for the whole region.
'Prioritising pedestrians, the tower's design also includes extensive bicycle parking and charging facilities.'
Also Read: Worlds Tallest Hybrid Timber Tower by SHoP Architects and BVN Design in Sydney
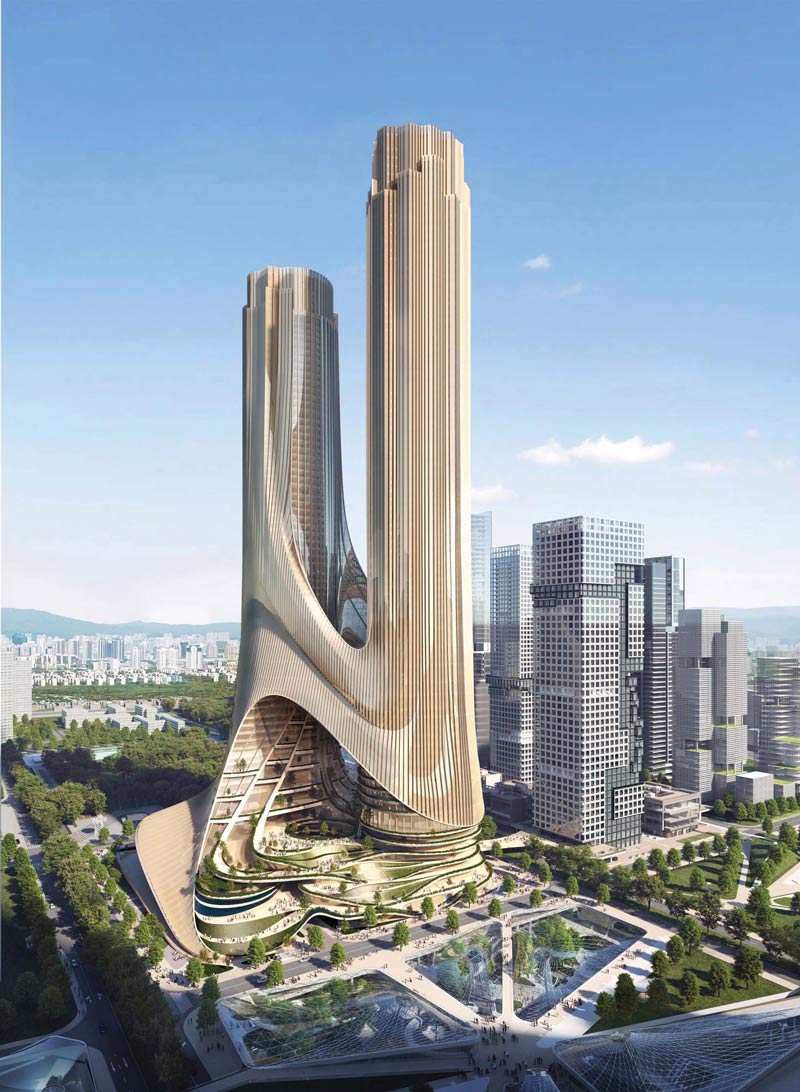
Smart Management System
The external and interior conditions of the towers will be monitored with the support of a 'smart management system'. It will help automatically adjust heating in the structure and reduce its power consumption.
3D Modelling Tools
ZHA explains that the project's design was informed by 3D modelling tools that optimize efficiencies in architectural massing, orientation, and façade-to-floor ratios. This results in the formation of a 'Multi-Dimensional Vertical City' that contains two supertall skyscrapers.
Project Details
Project Name: Tower C at Shenzhen Bay Super Headquarters Base financial centre
Architecture Firm: Zaha Hadid Architects
Principal Architect: Patrik Schumacher
Location: Shenzhen, China
Image and Info courtesy: Zaha Hadid Archtects
*Visuals are by Brick Visual
Keep reading SURFACES REPORTER for more such articles and stories.
Join us in SOCIAL MEDIA to stay updated
SR FACEBOOK | SR LINKEDIN | SR INSTAGRAM | SR YOUTUBE
Further, Subscribe to our magazine | Sign Up for the FREE Surfaces Reporter Magazine Newsletter
Also, check out Surfaces Reporter’s encouraging, exciting and educational WEBINARS here.
You may also like to read about:
The Growing Trend of Spiraling Skyscrapers | A Twisting Tower in Chicago by MB Architects | SR Report
Parametric Design Techniques Infuses Into The Creation of Iconic 339-Metres Hengqin International Financial Centre tower | AEDAS | Macau
11,000 Aluminium Panels Form the Façade of Frank Gehrys Twisting Art Tower Which Is Set To Open In June | Luma Arles | France
And more…