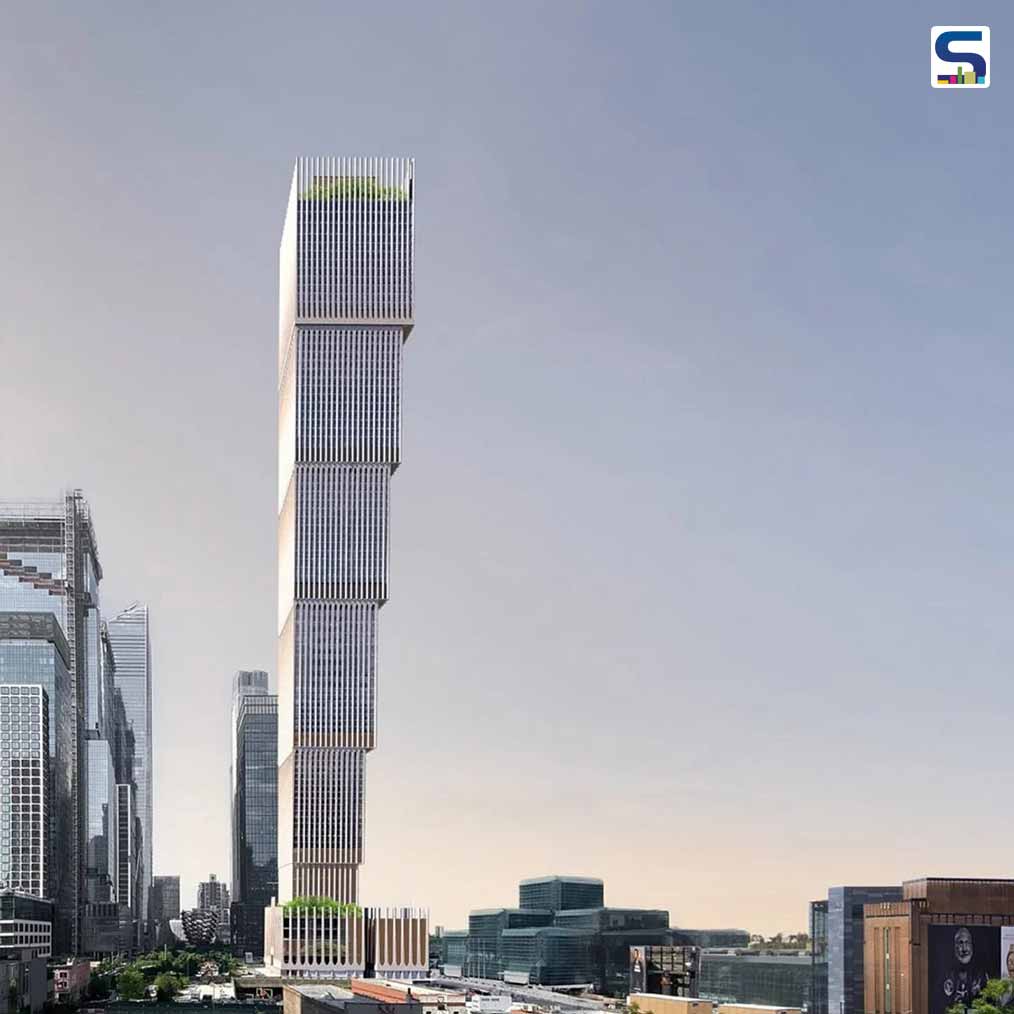
Several towers have left us awestruck with their unique conceptualization and design. Some of these design concepts turned into a reality while others are far from being into actual buildings. Recently, David Adjaye's design team revealed their ambitious plan to construct a staggering upside-down skyscraper in a 1.2-acre vacant plot of land at 418 11th Avenue in Manhattan. The building will have external proportions growing from base to top. If realized, the project will be the tallest tower by the firm to date and will be the second-largest in Manhattan after One World Trade Center. Check out the first few images of the project below at SURFACES REPORTER (SR):
Also Read: Safdie Architects Designed Two-Leg Stepping Super Skyscraper in Colombo, Sri Lanka | The Altair Tower
.png) The proposed high-rise, dubbed ‘Affirmation Tower', will be built of stepped cantilevered blocks. Once built, the project will be one of the tallest buildings in the northern hemisphere with a noticeable inverted design.
The proposed high-rise, dubbed ‘Affirmation Tower', will be built of stepped cantilevered blocks. Once built, the project will be one of the tallest buildings in the northern hemisphere with a noticeable inverted design.
The project will be built on the vacant site, named Site K. Local developer Peebles Corporation has submitted the super tall to the Empire State Development Corporation in a bid to build the tower.
Dramatic and Untraditional Appearance
It comprises a series of blocky parts stacked on top of each other forming a kind of tiered structure that seems to enlarge in breadth as it goes up to upper floors.
.png) Its height would be around 1,663-feet-tall (498-metre), which is very close to the 546 m of the One World Trade Center. The cantilever outwards five times so the top levels are much bigger than the lower levels. This would also give an unusual, untraditional, and dramatic appeal to the project.
Its height would be around 1,663-feet-tall (498-metre), which is very close to the 546 m of the One World Trade Center. The cantilever outwards five times so the top levels are much bigger than the lower levels. This would also give an unusual, untraditional, and dramatic appeal to the project.
Also Read: Associated Architects unveil plans for worlds first net zero carbon ready skyscraper Curzon Wharf in Birmingham
What does it Comprise?
The project contains an office area and two hotels along with an observation deck and an ice skating sink. The tower might house the headquarters of the NAACP's Mid-Manhattan branch in it.
.png)
Ghanaian-British architect David Adjaye established his firm Adjaye Associates in 2000. Once finished, the high-rise building would be the second New York tower conceived by Associates following 130 William.
.png) There is no doubt that the tower once built will be one of the major attractions of the city that visitors could enjoy watching.
There is no doubt that the tower once built will be one of the major attractions of the city that visitors could enjoy watching.
Project Details
Project Name: Affirmation Tour
Location: Manhattan, New York
Architecture Firm: Adjaye Associates
Principal Architect: David Adjaye
Status: Proposal
Photo Courtesy: Peebles Corporation
Keep reading SURFACES REPORTER for more such articles and stories.
Join us in SOCIAL MEDIA to stay updated
SR FACEBOOK | SR LINKEDIN | SR INSTAGRAM | SR YOUTUBE
Further, Subscribe to our magazine | Sign Up for the FREE Surfaces Reporter Magazine Newsletter
Also, check out Surfaces Reporter’s encouraging, exciting and educational WEBINARS here.
You may also like to read about:
The Growing Trend of Spiraling Skyscrapers | A Twisting Tower in Chicago by MB Architects | SR Report
Worlds Tallest Hybrid Timber Tower by SHoP Architects and BVN Design in Sydney
Worlds Tallest Ceramic Facade | Wasl Tower | Dubai |UNStudio
And more…