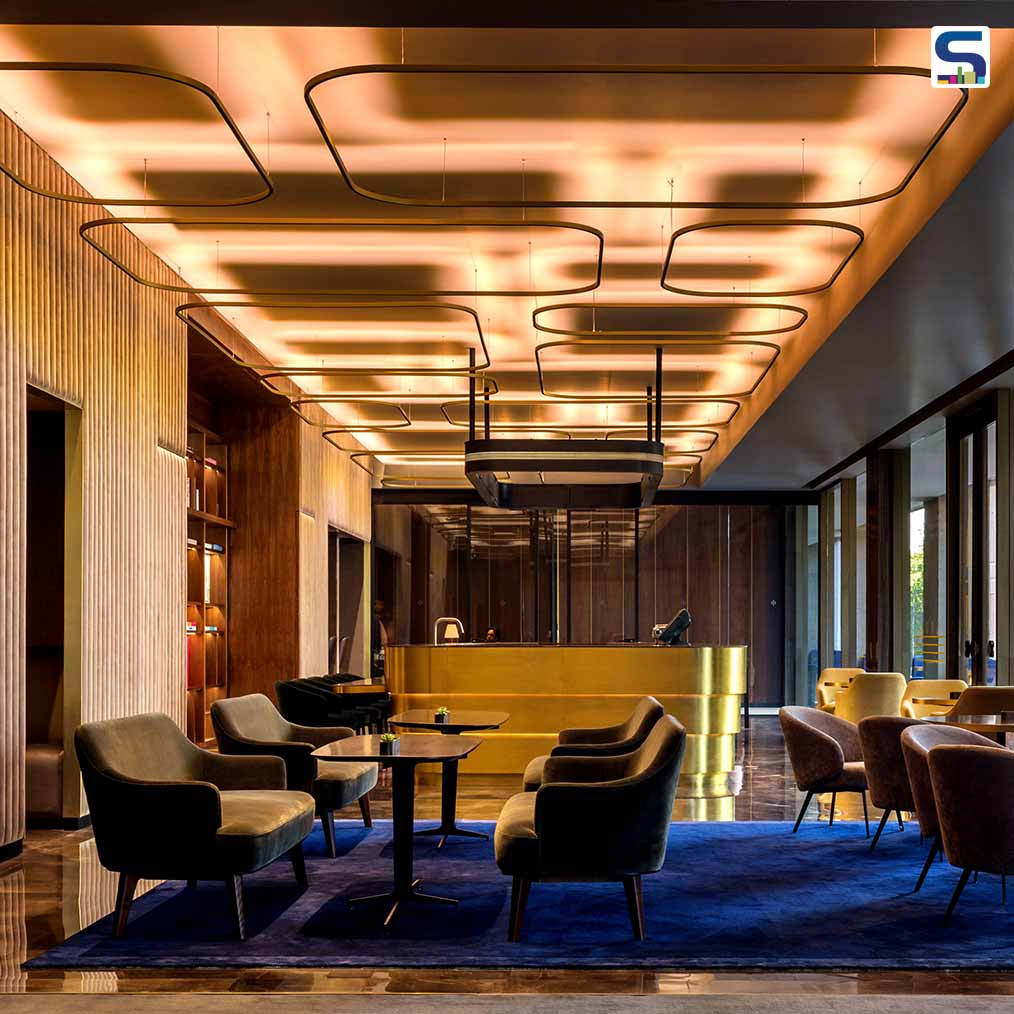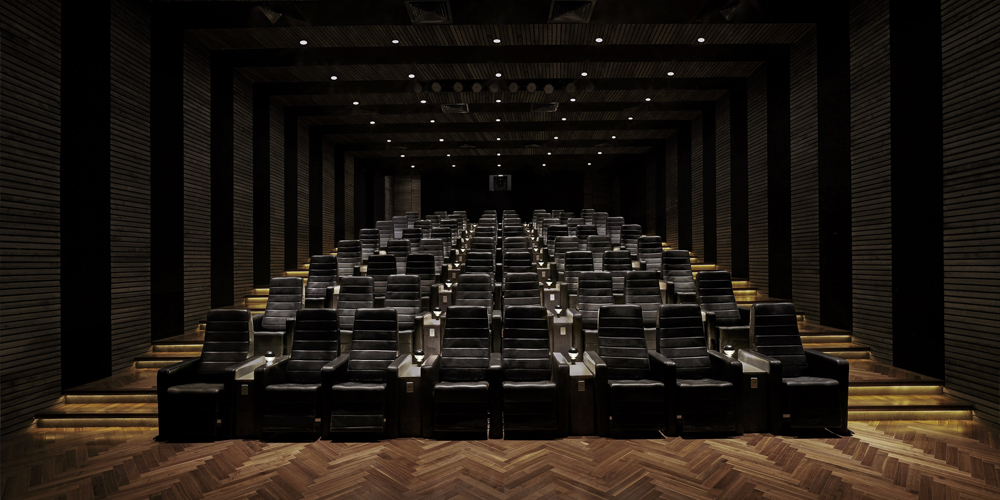
With the new-age workforce or the millennials ruling the workplace today, the entire work culture has seen a radical shift. As the start-up activities in India have grown tremendously in numbers, new-age workers are opting for premium and good quality spaces for work instead of a traditional coworking space where they were constrained in glass cabins and corner offices. Further, unlike the older generation who used Hotel/Bar/Club spaces solely for socialising and collaborations, the new generation prefers them for work and organising meetings. Catering to the needs of the startups and business travellers, designers Ankur Choksi, Pankhuri Goel, Parija Chandra, and Malika Grover of Delhi-based architecture firm Studio Lotus have meticulously designed the Upstage Club that serves as a co-working space by day and transforms into a leisure bar and lounge area in the evenings.
.jpg)
The members-only club is designed to consolidate all services of the Bird Hospitality group’s flagship brand Roseate House under one roof. It is envisioned as a nexus for work, business and leisure in the capital’s Aerocity, a neighbourhood close to the capital’s international airport and synonymous with upscale hotels, luxury retail, and entertainment facilities. The design team has shared more information about the project with SURFACES REPORTER (SR). Take a look:
Also Read: Studio Lotus Incorporates Sustainable Materials To Design The Integrated Production Facility in Lucknow
.jpg) As paradigms of luxury continue to evolve, hotel chains are seeking to diversify and accommodate changing user needs and expectations of what a hospitality project constitutes. The Upstage Club reexamines the role of clubs as shared work and leisure destinations that can serve as catalysts for conversations and create new opportunities for business and growth.
As paradigms of luxury continue to evolve, hotel chains are seeking to diversify and accommodate changing user needs and expectations of what a hospitality project constitutes. The Upstage Club reexamines the role of clubs as shared work and leisure destinations that can serve as catalysts for conversations and create new opportunities for business and growth.
.jpg) The architecture firm has modelled a contemporary club that reflects Roseate House’s business and hospitality and experience under one roof.
The architecture firm has modelled a contemporary club that reflects Roseate House’s business and hospitality and experience under one roof.
Semi-Formal plug-and-play setting
The club forms a part of the property’s entertainment offering, serving as a precursor to an auditorium with a plush 4K mini-theatre hosting exclusive movie screenings.
 It, therefore, becomes a social hub that unites the brand’s numerous amenities through a semi-formal plug-and-play setting — a co-working space by day that transforms into a bar and lounge in the evenings.
It, therefore, becomes a social hub that unites the brand’s numerous amenities through a semi-formal plug-and-play setting — a co-working space by day that transforms into a bar and lounge in the evenings.
Tune In With The Brand’s Timeless Aesthetic
While the brief called for a vibrant and transformational space, it required the overall experience to be in tune with Roseate's understated expression and sombre, albeit luxurious material palette.
.jpg) The club thus invigorates the brand's aesthetic sensibility by bringing in an undercurrent of playfulness with new inserts and décor elements.
The club thus invigorates the brand's aesthetic sensibility by bringing in an undercurrent of playfulness with new inserts and décor elements.
Open, Versatile and Adaptable Workspace
The functional programme accommodates open, versatile, and flexible workspace configurations in combination with private pockets, allowing members to tailor the space to suit their needs.
.jpg) Upon entering, visitors are welcomed by a five-metre long brass reception cum bar counter accented with horizontal bands that forms the focal point of the design scheme. A news ticker atop the bar counter displays the movie name being screened at any given time, connecting the lounge to other leisure facilities at the hotel.
Upon entering, visitors are welcomed by a five-metre long brass reception cum bar counter accented with horizontal bands that forms the focal point of the design scheme. A news ticker atop the bar counter displays the movie name being screened at any given time, connecting the lounge to other leisure facilities at the hotel.
Movable Partitions and Lightweight Furniture in Multi-Functional Zones
The focus on multi-functional zones necessitated the use of movable partitions and lightweight furniture.
.jpg) For instance, a folding timber partition wall delineates the smaller conference room — furniture from which can be easily transferred to create a performance area.
For instance, a folding timber partition wall delineates the smaller conference room — furniture from which can be easily transferred to create a performance area.
Also Read: Studio Bipolar Uses Vibrant Colours and Catchy Phrases To Design A Lively Coworking Space For BHive-11 In New Delhi.jpg)
The Brass Bar Counter Functions As A Reception Desk
The reception and bar is flanked by one wing comprising an informal lounge and the other featuring hot-desking areas, an independent cabin and a meeting room..jpg)
The back wall is articulated in vertical ribs of fabric cladding and serves as a constant backdrop to the experience.
.jpg) Niches are carved out to create two-seater booths and private pods, as well as a full-height library with timber shelves, which frames the bar, and uplifts the otherwise neutral palette.
Niches are carved out to create two-seater booths and private pods, as well as a full-height library with timber shelves, which frames the bar, and uplifts the otherwise neutral palette.
Ash-Grey and Brown Colour Palette
The interiors channel the brand’s signature design characteristics. Unitello marble in the corridors extends to the floor plate while an ash-grey and brown colour palette defines the walls and upholstered furniture.
.jpg) Carpets in deep indigo further add a pop of colour, uniting the visual vocabulary at the Upstage Club. Extrapolating the form of the bar counter, rings of suspended lights are fashioned to form a geometric installation that spans the ceiling. Elements such as door handles, light fixtures and tabletops feature brass trims, imbuing the space with a hint of luxury.
Carpets in deep indigo further add a pop of colour, uniting the visual vocabulary at the Upstage Club. Extrapolating the form of the bar counter, rings of suspended lights are fashioned to form a geometric installation that spans the ceiling. Elements such as door handles, light fixtures and tabletops feature brass trims, imbuing the space with a hint of luxury.
.jpg) Table lamps in the pods and wooden furniture combined with brass accents break free from the relatively austere aesthetic to render the interiors with relaxed warmth and illumination.
Table lamps in the pods and wooden furniture combined with brass accents break free from the relatively austere aesthetic to render the interiors with relaxed warmth and illumination.
.jpg) Marking a subtle, yet playful addition to Roseate’s design approach while still retaining its brand essence, the Upstage Club creates a new typology for hospitality experiences: luxury co-working spaces for the city’s new-age working professionals as well as business travellers.
Marking a subtle, yet playful addition to Roseate’s design approach while still retaining its brand essence, the Upstage Club creates a new typology for hospitality experiences: luxury co-working spaces for the city’s new-age working professionals as well as business travellers.
Project Details
Typology: Hospitality/F&B
Name of Project: Upstage Club
Location: Roseate House, Aerocity, New Delhi
Name of Client: Mr. Ankur Bhatia
Name of Client’s Firm: Bird Group- Bird Hospitality
Design Firm: Studio Lotus
Design Team: Ankur Choksi, Pankhuri Goel, Parija Chandra, Malika Grover
Site Area: 6300 Sq ft.
Completion Date: 2020
Photographer: Suryan / Dang
Products / Vendors
ACP / Glass / Concrete: Dorma (glass + Aluminum partition system), Guild glass
Flooring: Aggarwal traders(stone),
Furnishing: Trend Veda (all fabric/Leather), Hands (Carpets)
Furniture: Mangrove Collective, IEVO(updaipur)
Air Conditioning: Fairair
Lighting: AKFD (Decorative lighting installation), Archictural; GUNO Lighting, IKEA(table lamps)
Paint: Asian paints
Environmental Graphics : T&T
LED screen Installation: Electorama
Consultants
HVAC: In-House projects team
PMC: In-House projects team
Contractors
Interiors: Buildkraft India
MEP: Fairair
About the firm
Studio Lotus is multidisciplinary design practice founded in 2002—eighteen years later, it is one of the most path-breaking architectural firms in India, with Ambrish Arora, Ankur Choksi, Sidhartha Talwar, Pankhuri Goel and Asha Sairam at the helm as Principals.
Fostered with a culture of learning and intra-preneurship, the work of the practice is grounded on the principles of Conscious Design, an approach that celebrates local resources, cultural influences, an inclusive process and keen attention to detail.
.jpg)
Pankhuri Goel, Principal Designer, Studio Lotus
Keep reading SURFACES REPORTER for more such articles and stories.
Join us in SOCIAL MEDIA to stay updated
SR FACEBOOK | SR LINKEDIN | SR INSTAGRAM | SR YOUTUBE
Further, Subscribe to our magazine | Sign Up for the FREE Surfaces Reporter Magazine Newsletter
Also, check out Surfaces Reporter’s encouraging, exciting and educational WEBINARS here.
You may also like to read about:
Studio Lotus Designs A Distinctive Brick Facade Inspired by Ikat Patterns For Krushi Bhawan in Odisha | An Epitome of Sustainability
Natural Light, Ventilation, Interconnection And Privacy Inform The Design Of Stacked House By Studio Lotus | Delhi
Three Connected Timber Cones Mark The Magical Club House in the Lush Forest of Japan | Klein Dytham Architecture
And more…