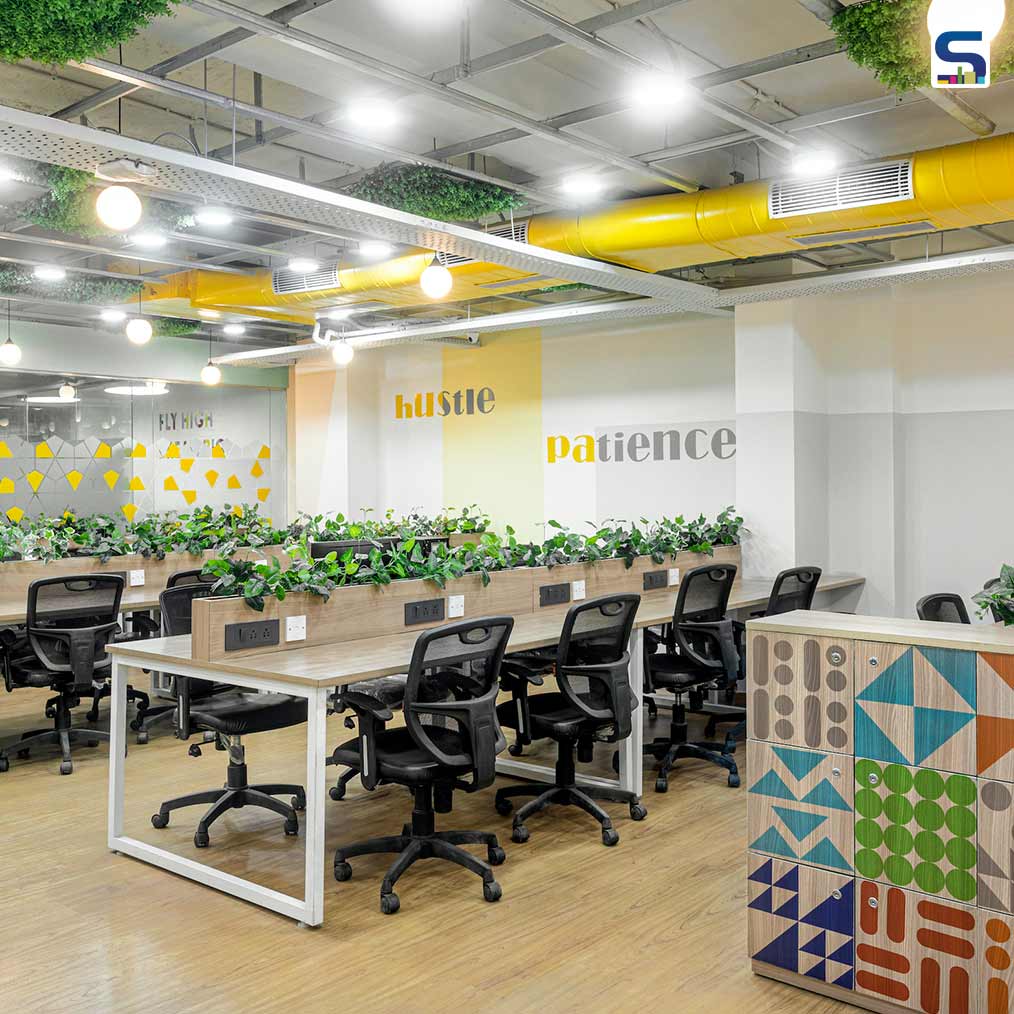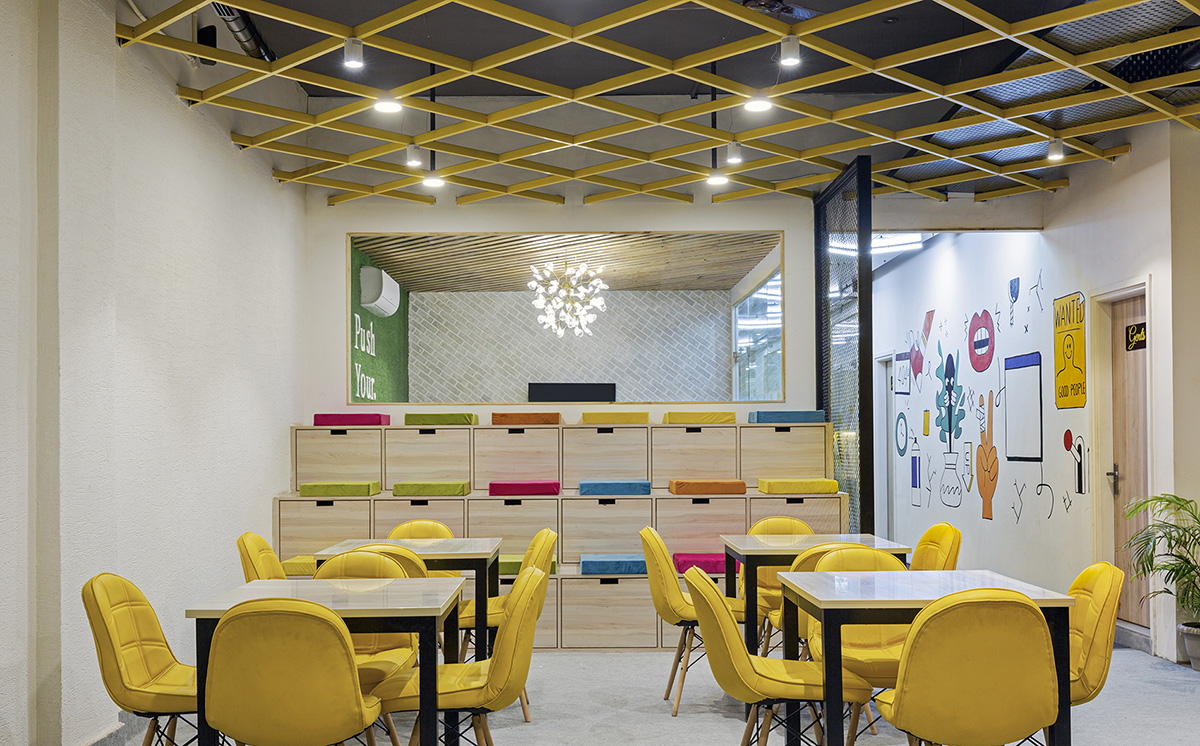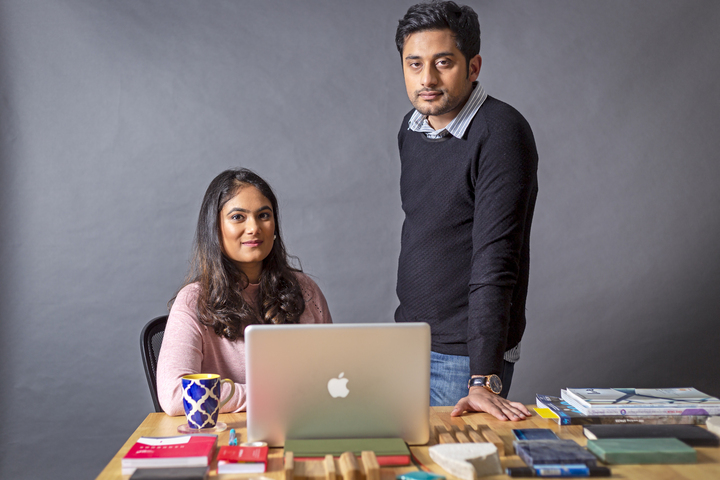
Coworking space provider BHive-11 commissioned Sanjana Mathur and Ujjwal Sagar, the principal architects of Studio Polar, to design their new coworking space in New Delhi. The brief was to create an office that should be vibrant, lively, and refreshing, showcasing the bright-eyed qualities of the youth today. As per the client's perquisites and to create an innovative workspace for the young millennial, the firm incorporated bright and soft colours, creative artworks, and artificial lighting fixtures in the office. Further, the architects used catchy phrases throughout the office to engage and inspire the employees. We, at SURFACES REPORTER (SR), approached the architects to share more details of the striking project. Scroll down to read:
Also Read: Energetic Pop of Yellow, Green and Red Hues Exude A Feeling of Liveliness in This Mumbai Office | Quirk Studio
.jpg)
A Colourful And Open Office Setting
The office features bright and soft colours that combines well with beautiful artworks highlighting the walls of the workspace.
.jpg) One of the essential features of B-Hive includes the functional embodiment of artificial light to enhance the aesthetics of space, despite the presence of abundant natural light.
One of the essential features of B-Hive includes the functional embodiment of artificial light to enhance the aesthetics of space, despite the presence of abundant natural light.
.jpg)
The play of contemporary artificial lighting fixtures amplifies the overall surroundings while complementing the copious artworks present. The design intent of this project is to bring together elements that stimulate an innovative workspace and profoundly balance the work-life.
.jpg)
Hotdesking Space
The main area, also called the hotdesking space of B-Hive, hosts uniformly arranged rows of desks, segregated by half-height partitions. Plants embrace these half-height dividers and help manifest a nurturing, sensory, and semi-private atmosphere for their employees.

Here, the design composition combines with natural and rational forms; furniture and flooring patterns in warm wood blend with novel lighting fixtures, an open HVAC system running along with a shade of bright yellow, and walls that narrate words of encouragement.
Also Read: Rohit Palakkal of Nestcraft Architecture Used The Concept of “Tropical-Brutalism” to Design This Wabi-Sabi Office in Kerala
Conference Rooms
The two meeting rooms, located towards the right end of the hotdesking area, display diverse interior styles, forming a luxurious space with pops of pastels.
.jpg) The first meeting place envelops a mint-coloured wall with bohemian art and mirrors and is merged with brown leather chairs, providing a contrasting, corporate character to space. A chevron ceiling in raw wood with two contemporarily designed chandeliers adorn the room, adding to its unique elements.
The first meeting place envelops a mint-coloured wall with bohemian art and mirrors and is merged with brown leather chairs, providing a contrasting, corporate character to space. A chevron ceiling in raw wood with two contemporarily designed chandeliers adorn the room, adding to its unique elements.
.jpg)
The second conference room is an exemplary paradigm of elaborately interwoven components like the birdcage chandeliers and the faux-plant ceiling. A statement wall painted with murals juxtaposes with eccentric prints and artwork, elating and accumulating dashes of colour and vibrancy to the room.
Glass Partitions With Geometric Patterns
Situated towards the left end of the principal coworking area is the long hallway, edged with private cabins on either side.
.jpg) These intimate cabins constitute glass partitions, ornamented with geometric frostings in shades of yellow to maintain privacy whilst not making the spaces feel confined at the same time.
These intimate cabins constitute glass partitions, ornamented with geometric frostings in shades of yellow to maintain privacy whilst not making the spaces feel confined at the same time.
Also Read: Rustic Bow Shaped Facade Creates Unusual Patterns of Shadows In the Interiors of This Office in Gandhinagar | VPA Architects
A Captivating Courtyard And Spacious Communal Area
The long hallway finally leads to a communal area that includes the pantry and restrooms. The pantry space here renders the idea for employees to relax in a pleasant environment.
.jpg)
The women’s bathroom consists of a whimsical and quirky wall-art of a cat, with mirrors as sunglasses for the cats’ eyes.
.jpg)
Constructed with a nuanced approach, also lies an exquisite courtyard nestled between the two buildings. The design aesthetics of both the pantry and the washrooms intertwine with the overall narration followed in the office.
.jpg) A brightly lit, expansive space perfect for networking and socializing, the pantry contains a wall-to-wall mural.
A brightly lit, expansive space perfect for networking and socializing, the pantry contains a wall-to-wall mural.
Project Details
Name of Project: B-Hive 11
Typology: Workspace
Location: Nehru Place, New Delhi
Client: B-Hive 11
Principal Architects: Sanjana Mathur, Ujjwal Sagar
Design Firm: Studio Bipolar
Built-Up Area: 4500 sq.ft.
Completion Date: 2021
Photographer: Anmol Wahi
About the Firm
Studio Bipolar was founded in 2016 by architects Ujjwal Sagar and Sanjana Mathur. Their core design philosophy is to create a new design language for every client which is tailored to their life story, experiences and values. They don’t have a static design style or set of materials they stick with. Every project is an experimentation and they like to keep themselves fluid in their designs; they balance classic with contemporary, rough with smooth, luxe with industrial and so on. Hence the name ‘Bipolar’; to signify that a well-balanced space is achieved by combining a variety of opposing elements together.

Ujjwal Sagar and Sanjana Mathur, Principal Architects and Co-Founders, Studio Bipolar
Keep reading SURFACES REPORTER for more such articles and stories.
Join us in SOCIAL MEDIA to stay updated
SR FACEBOOK | SR LINKEDIN | SR INSTAGRAM | SR YOUTUBE
Further, Subscribe to our magazine | Sign Up for the FREE Surfaces Reporter Magazine Newsletter
Also, check out Surfaces Reporter’s encouraging, exciting and educational WEBINARS here.
You may also like to read about:
Swarali Shinkhedkar & Taha Lotia of Space Theory Combines Concrete, Wood and Metal To Design This Site Office in Gujarat | Tulsivilla
Empatio Architecture Designs Clean, Minimal And Functional Office For A Global Apparel Brand | ChennaiAnd more…
and more...