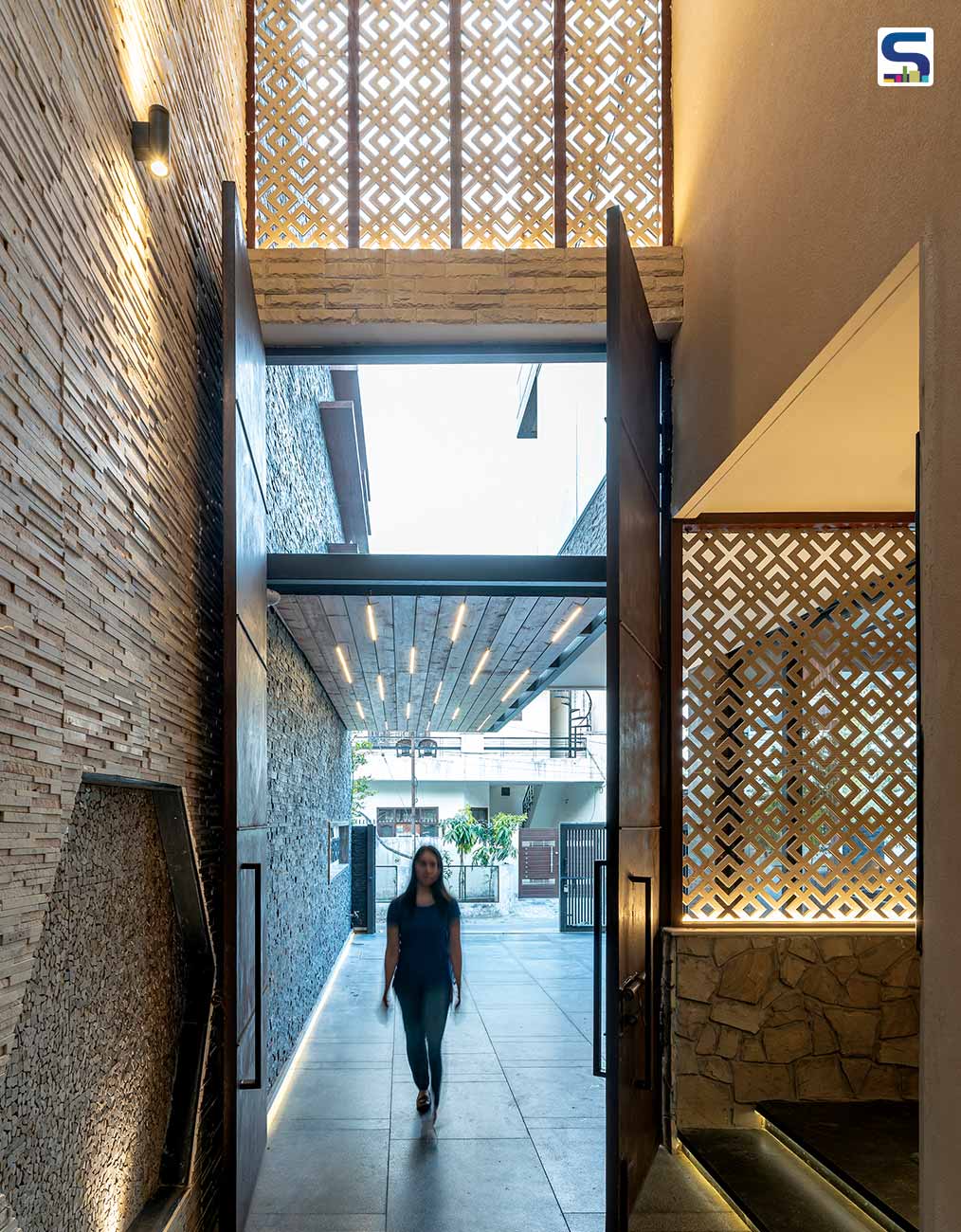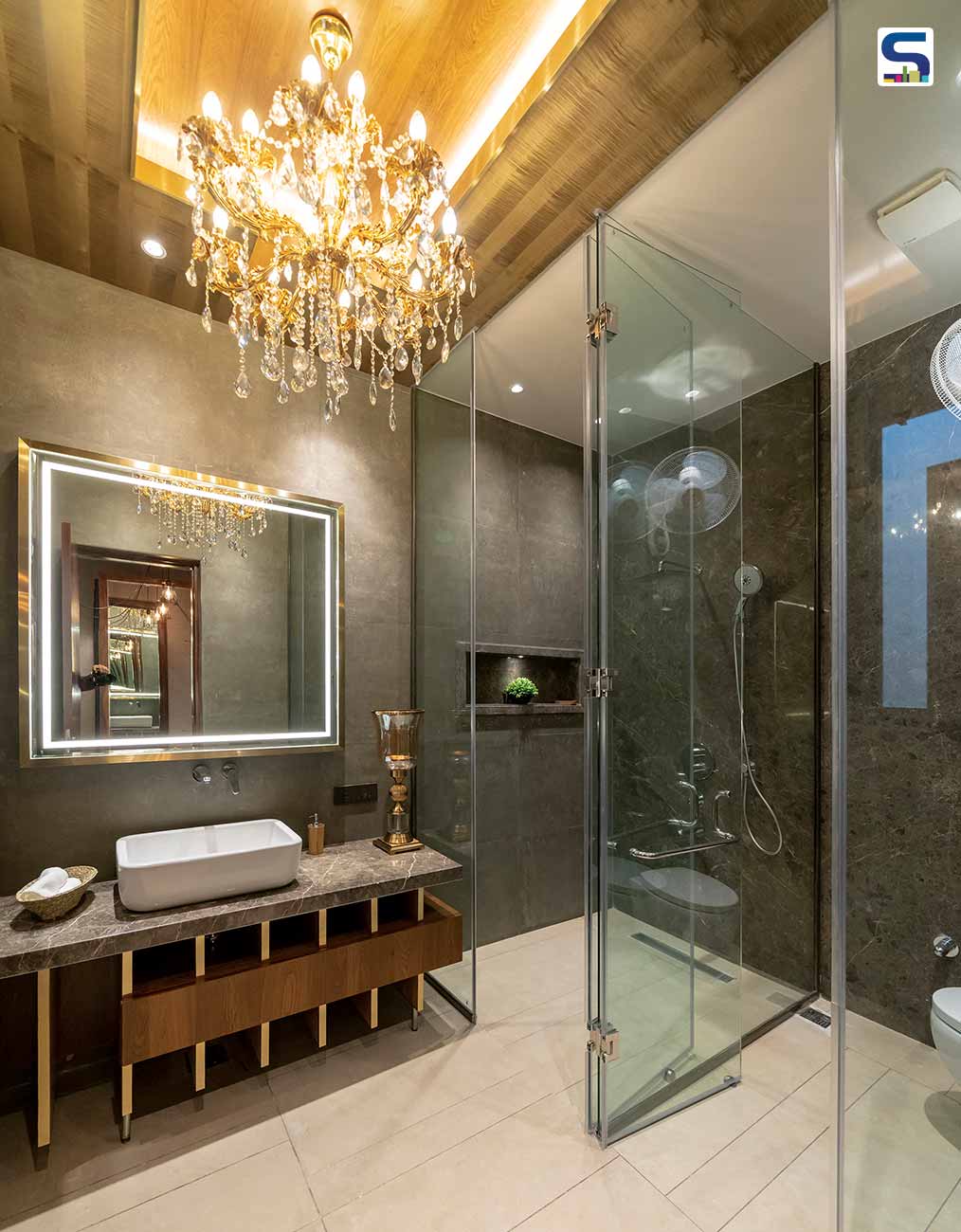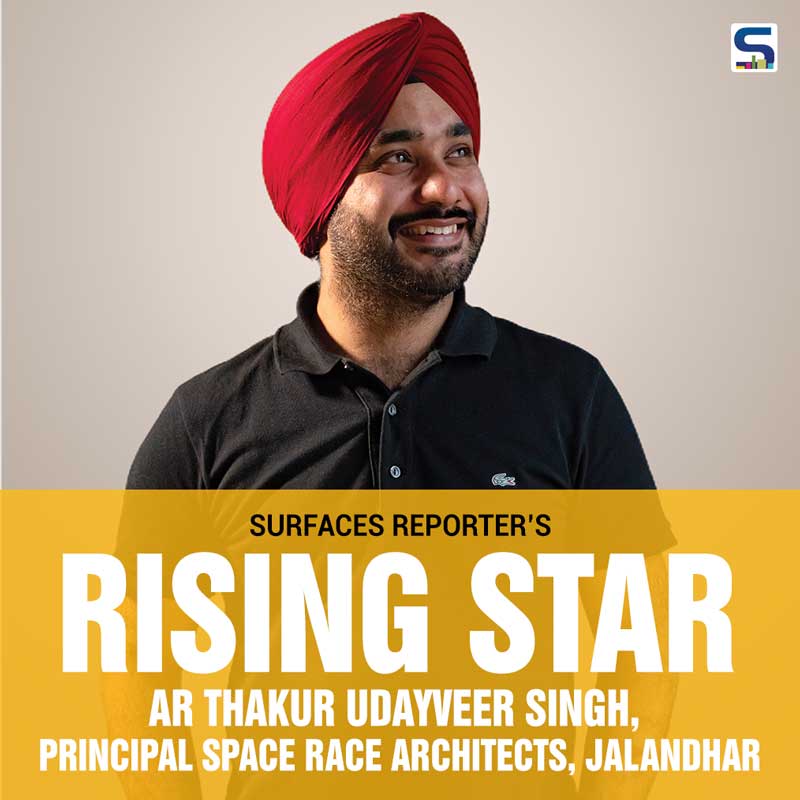
Ar Thakur Udayveer Singh Principal, Space Race Architects, Jalandhar
Architect Thakur Udayveer started his career with MNC Arcop Associates Pvt Ltd based in Noida but soon came back to Jalandhar to start his own office. With a young and passionate mind, he is always dreaming about the new designs. Taking cue from the major architectural firms, he runs his architectural practice to avoid hassels and believes in thorough detailing while working on any project. He keeps on sharing his views and project details on Social media in order to inspire and impart knowledge to youngsters. In an exclusive interaction with SURFACES REPORTER (SR), he spoke about his experiences, life and more.
Tell us about your Journey?
I have had a very interesting journey. I started off as a lone ranger. At that time, somebody told me, “You should not be ashamed of doing any work. In your business, you can be an entrepreneur to a doorman.” Today, I can proudly say that I was not ashamed of doing any work. From site measurements, to drawings to delivering the lay-outs, I have done everything. With the grace of God, we got good clients and today we are a team of around 20-25 people excluding the management staff. Today, every architecture practice must have a separate team for management tasks. Our entire journey is a learning experience which is continued and will remain so till our last breadth.
What is the Importance of social media in today’s world?
Everything has its positives and negatives. Frankly speaking, I wasn’t connected to social media through my personal phone and downloaded the same only some time back for the sake of live videos. While designing, I do not want any obstruction which is why sometimes I even switch off my phone as well while working on any design. Since social media is a way to convey ourselves, so firstly we documented all our projects and posted them online initially for the sake of showing our work to the clients and prospects. However, gradually we started getting recognition for our work on social media where people started liking our work and we even received DMs from students who wanted to understand how we did the particular project. While nobody told us how to overcome any challenge during our initial days, I felt it was my responsibility to convey my knowledge to the youngsters. So we started doing Live videos for our projects. In time, this became beneficial for us as well since our clients also understood our thought process and became clearer about their projects. Moreover, in most cases, there are many discussions that are repetitive. So we are in the process of documenting the same.
I advice young architects who wish to start their own firm to focus not only Architecture but also on building parallel management teams as you may create a good design but it is not enough till not executed well. This also put clients at ease as they do not have to worry about the delay in their queries.
It is still in nascent stage but we will definitely bring it in the system. We keep updating ourselves to answer the questions of people in the best way possible. Also, if our efforts help someone, then what is the harm? I believe that if we help someone, God will also help us in some way or other.
How do you manage creativity and management together?
The most important thing is Time management. For instance, I keep specific time for social media and have similarly created a system for managing all tasks. While initially everything was my responsibility, now my wife Ritika who is an MBA, takes care of all the backend tasks while I focus on the creativity and design process. Instead of just being an architecture firm, we run Space Race as a company where architecture & Design and Management are two different departments with separate teams to handle the same.
I advice young architects who wish to start their own firm to focus not only Architecture but also on building parallel management teams as you may create a good design but it is not enough till not executed well. This also put clients at ease as they do not have to worry about the delay in their queries. A creative person can actually be ‘creative’ if he is unoccupied by the trivial businesses.
How did you come up with Space Race?
I was working with an MNC’s in Delhi and when I moved back to Jalandhar, there was no plan of starting up my own firm. I had already opted for masters in Abroad. However, one day I was going with Mr. Baljeet Rupra for a family project who pursued me to start practicing instead. It was then I started accepting the projects that were already being offered to me. There were many names that were in my mind while selecting my firm’s name among which I finalised Space Race suggested by a very close friend. As every metro city right now is running after space, in some time, due to rapid urbanisation, same situation will happen in the Tier II & III cities too so with this space of race, I named my firm Space Race.
What are the common mistakes that a new architecture firm make?
Don’t be afraid about any project. Your design and values should never compromise irrespective of whether the project stays with you or not. Your project defines your name and thus I do everything to make a client understand my design and creative. While we value a client’s thoughts, aspirations and requirements, there are many things that look good on paper but are not operational at the site. Many new people start following clients blindly as they are afraid of losing the project killing their creativity in the end. While nobody remembers the journey, it’s the end product that matters and I have been told by the clients that if I would have taken their advice and made changes, the whole project would have been spoilt. If you follow this rule, the client will surely want to work with you again. We have many repetitive clients who are happy with their initial projects and have thus come back to us with new project in hand.
Tell us about the experience of designing your own school.
I was approached by my alma mater to design their new campus along with an old building to be converted into school near the old campus. So we converted the whole building, and designed a new campus. It was a very emotional yet exciting journey for me as I studied in same school since pre nursery and have seen the school grow with me. There were temporary structure where the classes where held while the new construction was going on. I still remember how the columns were cast and the curing was done though at that time I didn’t know what is being done yet I was curious. I saw the nuisances of the extension of an existing building and problems associated closely while studying in the school which stayed in my mind. So when I started designing the school, those observations benefitted me a lot. To be a good architect, it’s very crucial to be a good observer. Also, I not only solved those problems but also added more things which I always dreamt of having in a school.
I was very fond of architecture since when I was a child. I was even made the chief guest in one of school’s annual functions where the principal asked the parents not worry about their kids’ future giving my example as someone who studied in the same school and later gave his services to it. It was very proud moment for me.
What are your learnings from past work experiences?
I had very interesting experiences. During the initial days of my training, I didn’t even relax in my chair as I was completely terrified of what was about to come. During one instance, I was asked to do a section which I couldn’t do properly in one go. Then my reporting boss sent me back to do the entire thing again and when I did it again, he said ‘Yes’ and acknowledged my efforts. Then, there was no fear and I started doing my work properly. I have kept a habit of learning from everything and everybody. I also learnt the difference between what was taught in the college versus the practical knowledge.
I was very fond of architecture since I was a child. I was even made the chief guest in one of school’s annual functions where the principal ask the parents to not worry about their kids’ future giving my example as someone who studied in the same school and later gave his services to it. It was very proud moment for me.
What is the difference between working with MNC versus running your own firm?
In MNCs, there is a structure and protocol of working with teams designated for every task with a larger scale of project. Comparatively, when we started our practice, we used to do every project that came in our way be it a small room or a big one. I always aspire to be like them. It was a big learning experience. Just like them, I also follow 100 percent detailing right from the beginning. One time, I sent a drawing to a client with lesser detailing. He called me up and asked for the reason for lesser detailing and later told me to never lose this quality in me as this will make me a brand someday. And here I am. Now each of my team understands all the details in the drawings and execute accordingly. So never compromise on drawings.
Your views about Surfaces Reporter (SR).
I really appreciate your style of working and how you share the work of not only the renowned or international architects but at the same time, publishes the work of lesser known Architects with the same zeal. It also helps young Architects to learn a lot. It also gives you a design inspiration. In addition, the digital platform also encourages others to also join and experience the working of a project from start to finish.
FUSION VILLA
The optimization of spaces to give a palatial feel is the prime philosophy followed. The outer façade of the abode resembles an ethnic European villa with rustic textures. The Mansion like appeal also attributes to the sloping roof which fulfilled client’s request and the classical columns that demarcates the inner entrance. Further, when one enters the built environment, it is beautifully embellished with a number of repetitive niches to add a bamboo feature to the wall on the left end and jasmine aroma at the right. The porch and the outer hardscape are erected with moulded bricks formulating herring and bone pattern. The use of bricks here not only gives a natural aesthetic and softer outlook with time but also tends to maintain warmth during the cold weather and moderates temperature in the summers. It also enables the water penetration to the earth due to its porous capacity, thus maintaining a healthy softscape around as well.
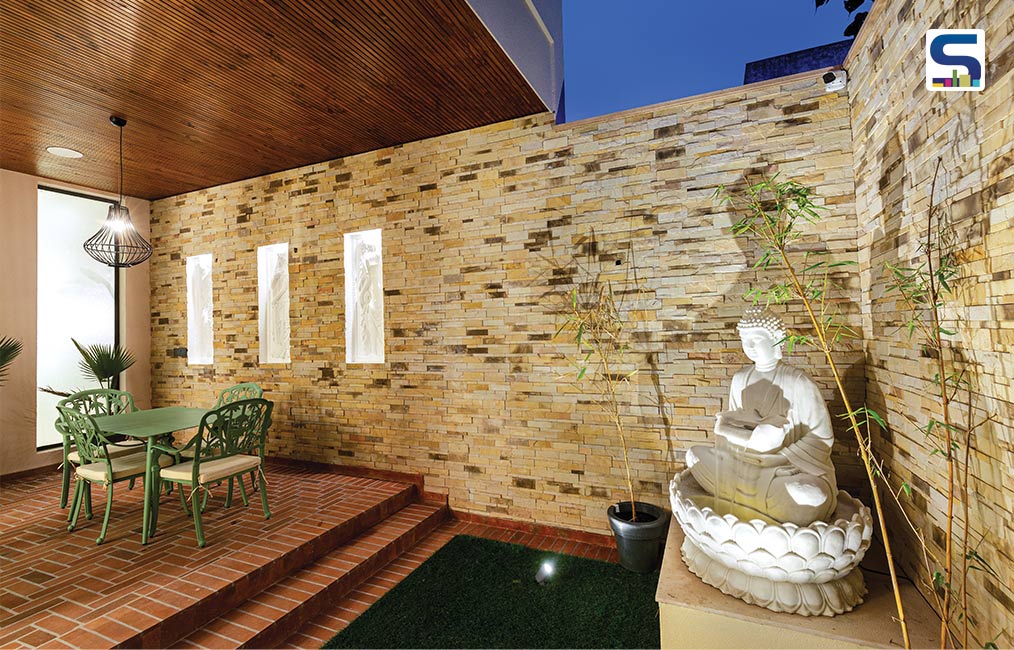
The inside area
As one moves inside, the foremost encounter is of a shoe console room for removing the footwear. This hints to shed away dirt as well as negative vibrations before entering the abode. The main door of the mansion is unique in its own way; it is engraved with names of family members, funny quotes and some religious mantras. Further, as we take a closer look at the layout of the ground level, we shall come across family lounge, formal sitting zone, kitchen with dining, prayer glass box and a powder room. Also, there is a Guest Bedroom allocated at NW direction on cliental demand at this level; though not a common feature in contemporary residences of our nation. Architecturally speaking, the formal sitting area is provided with glass partitions on two sides to give a panoramic view of the exterior landscape. It is also connected with an outdoor sitting deck to promote engagement with fresh air and nature for a better life style. There is a Buddha water recycling fountain erected in the NE direction of this outdoor deck to all the more enhance the natural ambience.
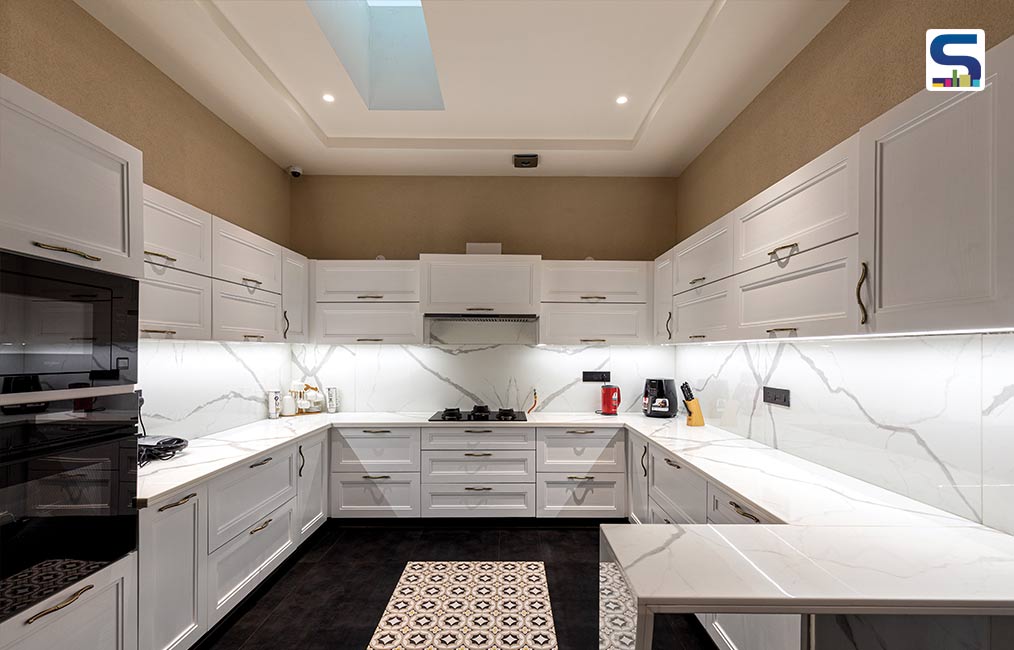
This level is majorly marked by wooden flooring whereas first level and the main stairway are covered with carpet floors. The main core of the mansion is recessed by a step to provide a water source inside the prayer room that uses the rain water harvested. The aspiration behind the same is to enhance the
The Main door of the mansion is unique in its own way; it is engraved with names of family members, funny quotes and some religious mantras.
meditative nature of the prayer zone, which is why it is enclosed in a glass box that seems to be floating amidst the water channel. The presence of magnificent chandeliers further adds to the play of light and shadows at the prayer glass box as it is covered with a skylight.
The kitchen
The kitchen being a major activity area for the home minister of the house is given a special attention. It is efficiently connected to the service core from outside, for unnoticed movability of the helpers. It has a C shaped counter to separate the three work stations that is, preparation, cooking and washing. The interiors of kitchen are inspired by neo-classicism style; it has got a rough black floor with Moroccan tiles in the center amidst white serene cabinets. The skylight provides a major source of light in this area and also disinfects the zone with morning east sun. Talking about the service core, it is connected to a stairway that leads to utility area at the first level and caretaker´s room at the second level. The space beneath the staircase is optimally utilized by giving a janitor room and cylinder storage.
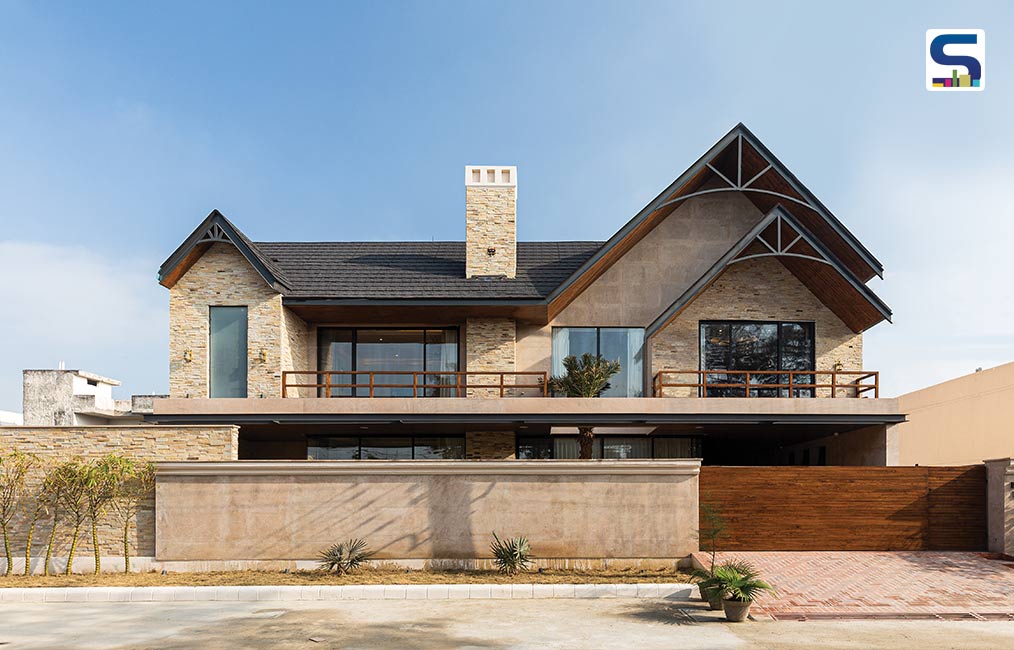
Materials used in the construction of this mansion are procured locally be it be the Indian Origin stones or the carpet from the nearby factory. The Gwalior stone cladding and mosaic arts at the western end act as thermal insulation for overall structure from the sun.
The first level houses customized and highly secluded spaces of the mansion. It is provided with three live-able areas, one master bedroom and other two children’s bedrooms. The third area, which is the second child´s bedroom, is segregated into two parts with one as the sleeping zone with bunker beds and other as multipurpose zone with play area for the indoor activity. There are a lot of Colorful niches created here to enable keeping their stuff. The space of master bedroom is defined with large King sized bed and a sitting area, both wonderfully canvassed with shades of beige to sooth the place. The dressing area leads you to washroom on one side and walk in closet at the other. Bathing area is accustomed with a steam sauna catering to the health of the owners. Interesting flooring pattern and Egyptian
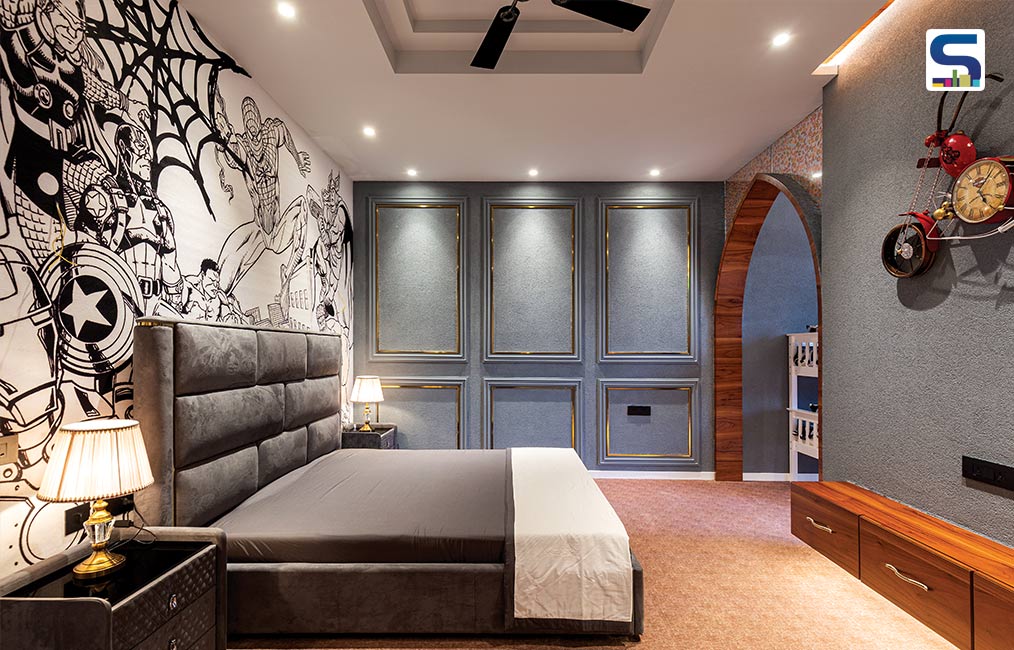
The carpet flooring protects children from any injury during their playful activities. The multipurpose zone demarcates arched mirrors sandwiched with sharpened waste of colorful pencils to create an interesting element. Each wall of the bedrooms is treated in a unique fashion, where the first child´s room has a cartoonist caricature of the super heroes at the rear wall of the bed. The other wall is cladded with natural peels of bark of tree to give it a natural look. Also, the partition wall between the children´s room is embellished with colorful pencils glued in a mix of horizontal and vertical bars fashion at the rear end of the television cabinet. The washroom of the multipurpose cum kid´s room is elegantly laid with red matte tiles and black mosaic flooring clubbed with a black stone look wash basin. The walk in closet is placed at the rear end in this case to enable lighting it naturally by providing a circular skylight at the ceiling.
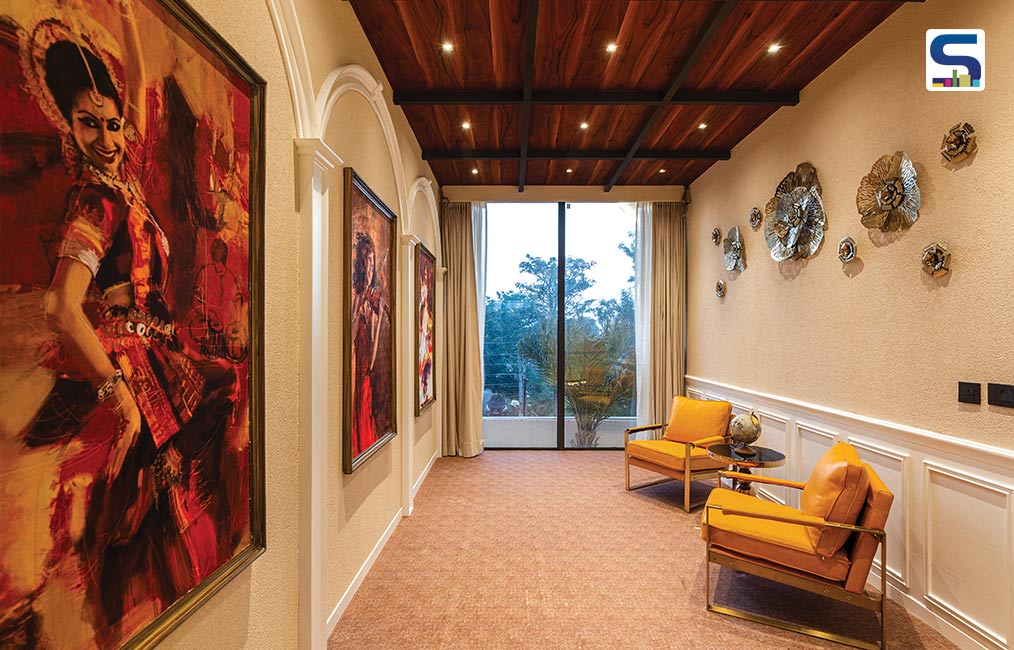
Materials used in the construction of this mansion are procured locally be it be the Indian Origin stones or the carpet from the nearby factory. The Gwalior stone cladding and mosaic arts at the western end act as thermal insulation for overall structure from the sun. This rustic appeal in the exterior is a contrast to the Neo-Classical paneling and moldings done inside with a soothing color pallet. The interiors of the mansion reflect upon Indian Dance forms with painting and murals. There is also a provision to play music of your favorite tracks from speakers in the ceiling. This clubbed up with the dancing forms imagery on the walls creates a delightful mood during movement in the corridor at upper level. Another highlight is the use of Indian artisan’s traditional metal than the golden imported sheets. The unique metal art which was evidently used in Indian traditional palaces is being highlighted in the ceilings and walls of the house in its own subtle way. The same work is also used in the framing of Photographs at the Adjacent wall as one climbs the upper level.
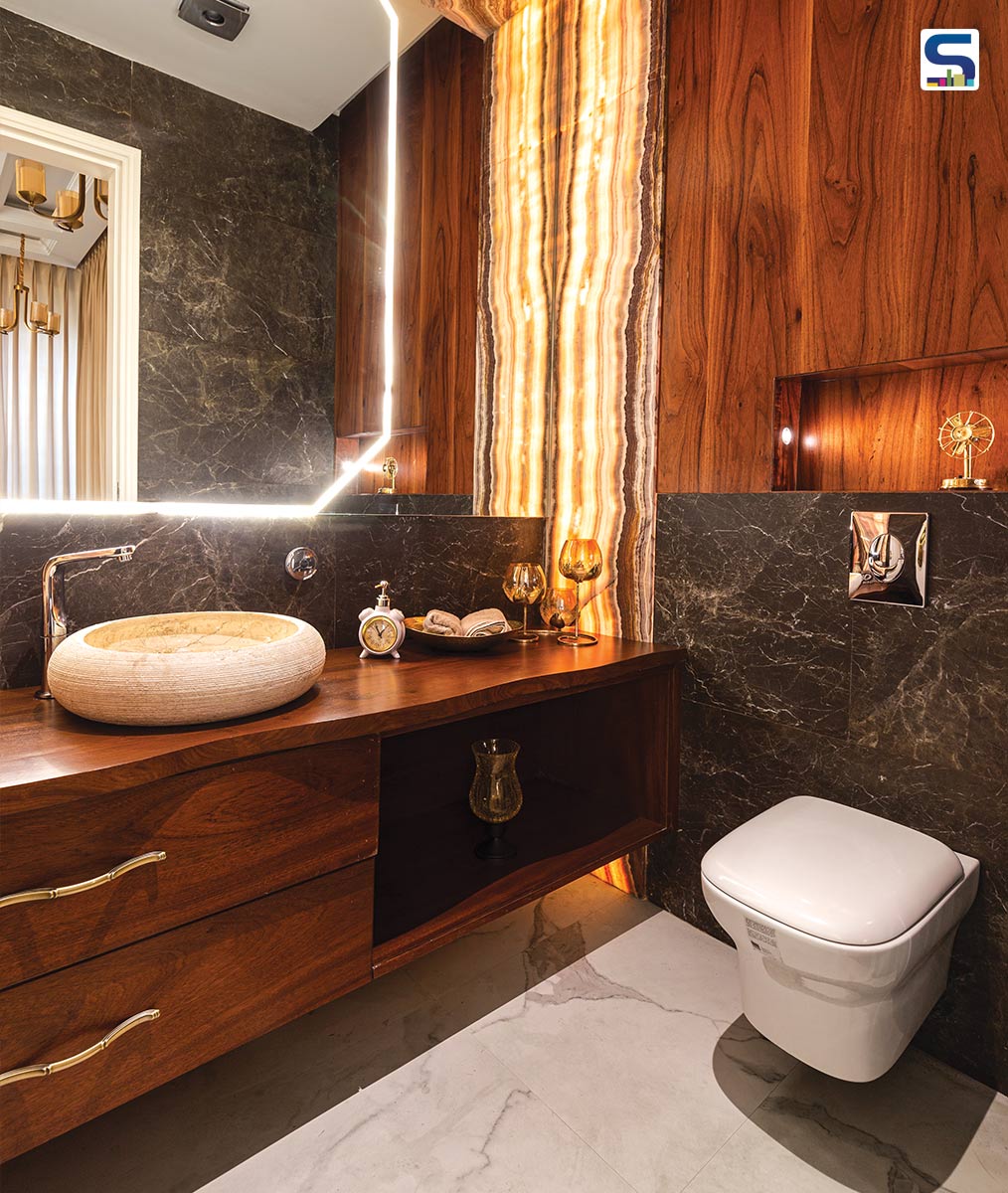
FACT FILE
Project Name: Fusion Villa
Architecture Firm: Space Race
Architects Project Year: 2019
Category: Residential Project
Principal Architect: Ar. Thakur Udayveer Singh
Specialist Design Team: Ritika Singh
Plot size: 4805 sqft
Built Up Area: 8400 Sq. Ft.
Location: Jalandhar
Specialist Manufacturers: Greenply, Grohe, Queo, Nexion, Hettich, Pergo, Asian paints, D Décor,
Photography Credits: Purnesh Dev Nikhanj
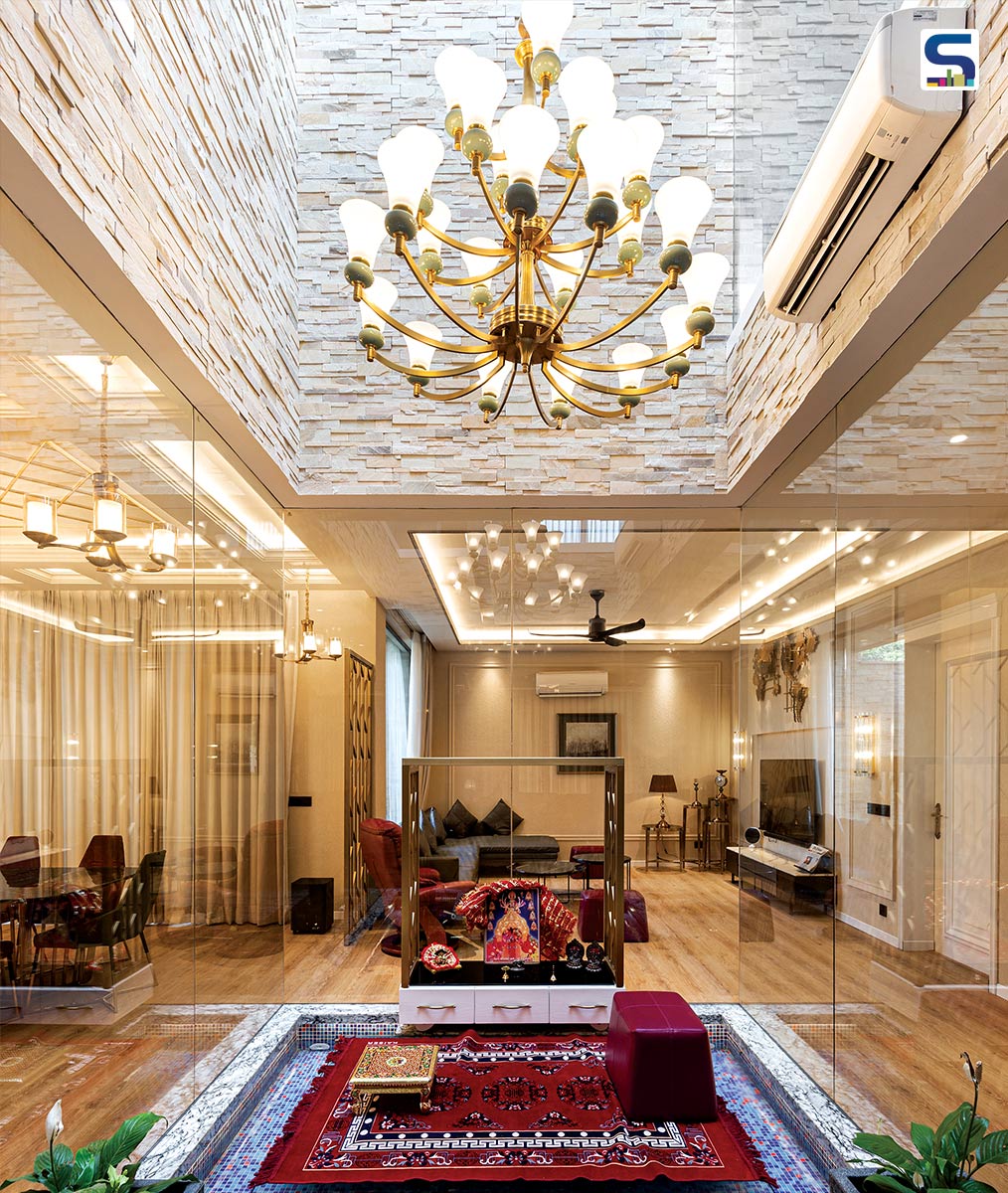
On a holistic understanding, the large glazing at the first level is protected with a roof extruding outside. The landscape around the mansion is designed to attract abode of birds to enable their chirping within the green zones. Besides this, the fresh air from windows flows all over the residence with water source in the center enabling to cool the air. This helps in a great way to maintain a micro climate and at the same time enhances the joyful mood. On a concluding note, the final highlight of the mansion is the Date Palm tree emerging out from punctured slab at the first floor level. Witnessing a tree from balcony at your eye level definitely makes you feel to be a part of the nature itself.
The Waterfall House
The sound of running water, the natural stone finishes, the tranquil views of landscapes greens, the sculptural birds - all ameliorate the experience of the waterfall house.
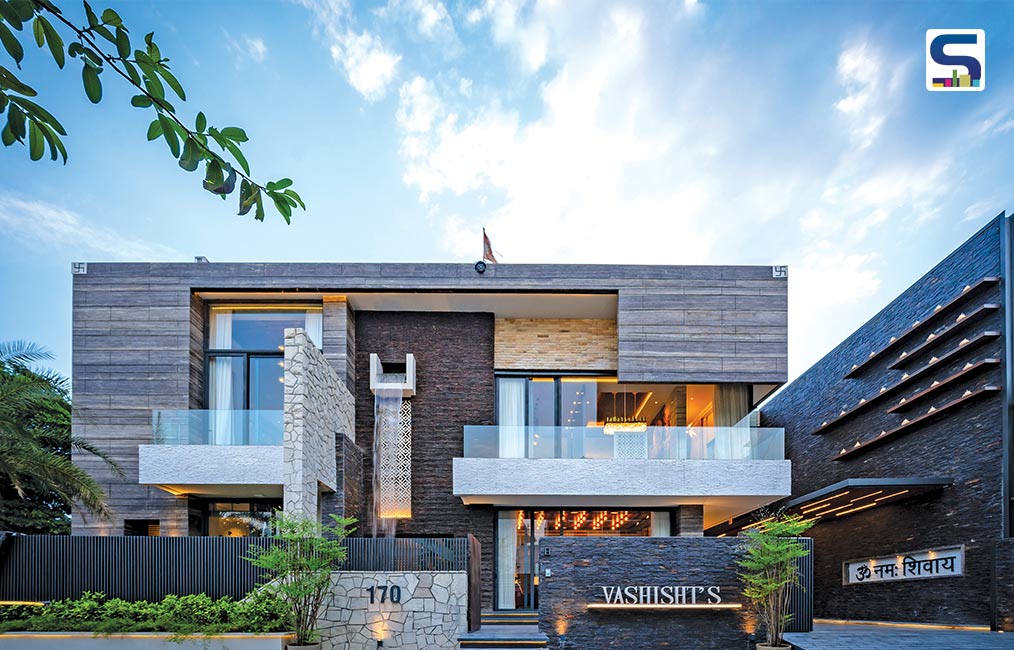
I nspired by the meditative forces of nature, the Waterfall house is a modern rendition of an urban sanctuary, and home to the Vashisht family in Jalandhar, Punjab. As one approaches the house, the exterior palette leaves a lasting impression. The facade is inspired by the rocky landscape and the snow-capped mountains of upper Himalayas. Dual waterfalls mark dual entrances into the house. Much like the origination point of a river from its glacier, the waterfalls translate into grand points of initiation into the house.
The informal entry frames a view of a landscaped court just as one enters, blurring lines of separation between indoor and outdoor. The formal drawing room flanks the entrance. Adjoining it are a shoe change area and the powder room, acting as filters, trapping dust and dirt from entering the meditative space. By clever placement of an elevator and the staircase, the architects subtly segregated the formal and informal areas of the house, while maintaining an open floor plan. Further, the informal TV lounge separates as well as unites the 2 bedrooms on the ground floor. Meanwhile, a practical approach is taken for the kitchen, enclosing it in glass, catering to the requirements of Indian cooking while providing the visual connectivity of an open kitchen.
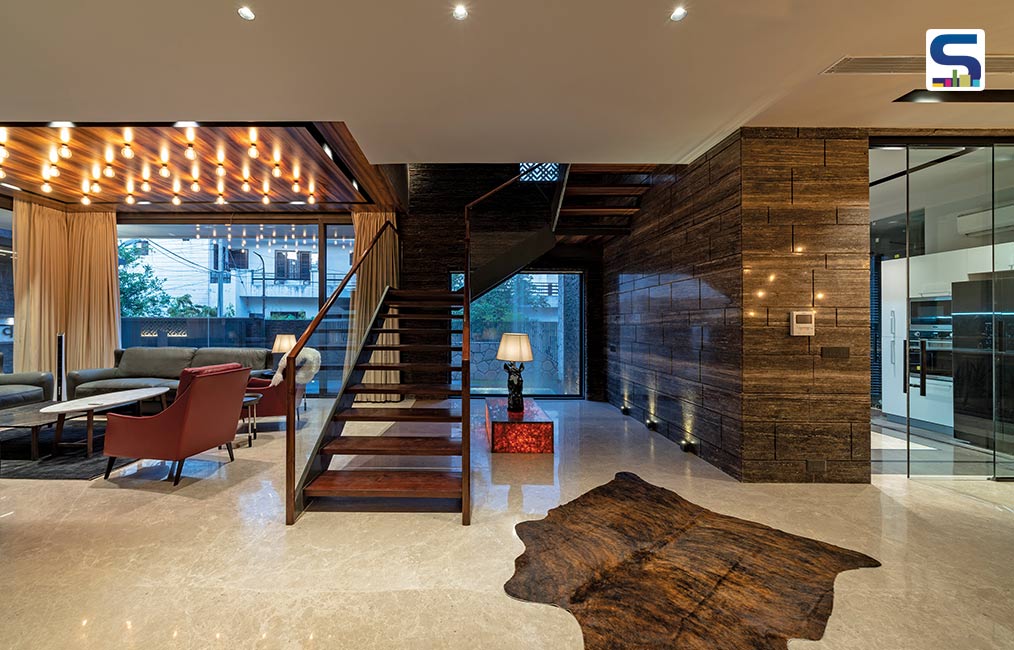
The exterior stone cladding continues into the interior spaces as well, adding a sense of continuity between outside and inside. The play of light by a faceted mirror sculpture on the ceiling of the staircase enhances this illusion while evoking a feeling of transcendence as one ascends to the upper level. The tranquillity however does not come with the assumption of austerity. The needs of a modern lifestyle are met luxuriously through the modern features and technology infused into the functioning of the house. An example of this is the ‘Magic Mirror’ in the bathroom that doubles as a television. It makes for an exciting feature for children, adults and guests alike.
A gradual hierarchy from public to semi-public to private spaces is felt through the house. The experience of walking through these spaces is akin to retreating from the outside world into your ownsanctum sanctorum. The sound of running water, the natural stone finishes, the tranquil views of landscapes greens, the sculptural birds - all ameliorate the experience of the waterfall house. Moreover, VastuShastra compliance adds to the spiritual vibes of the house. If bedrooms are the places of rest, the washrooms are the true spaces of private indulgence,where one can retreat and wind down. Like a rocky cave, its darker colour palettes and ambient lighting soothe the eyes. Luxuriously sized and opulently designed, with onyx finishing, large wardrobes, carpeted flooring to check slippage, the bathrooms are just as luxurious as the bedrooms they are attached to.
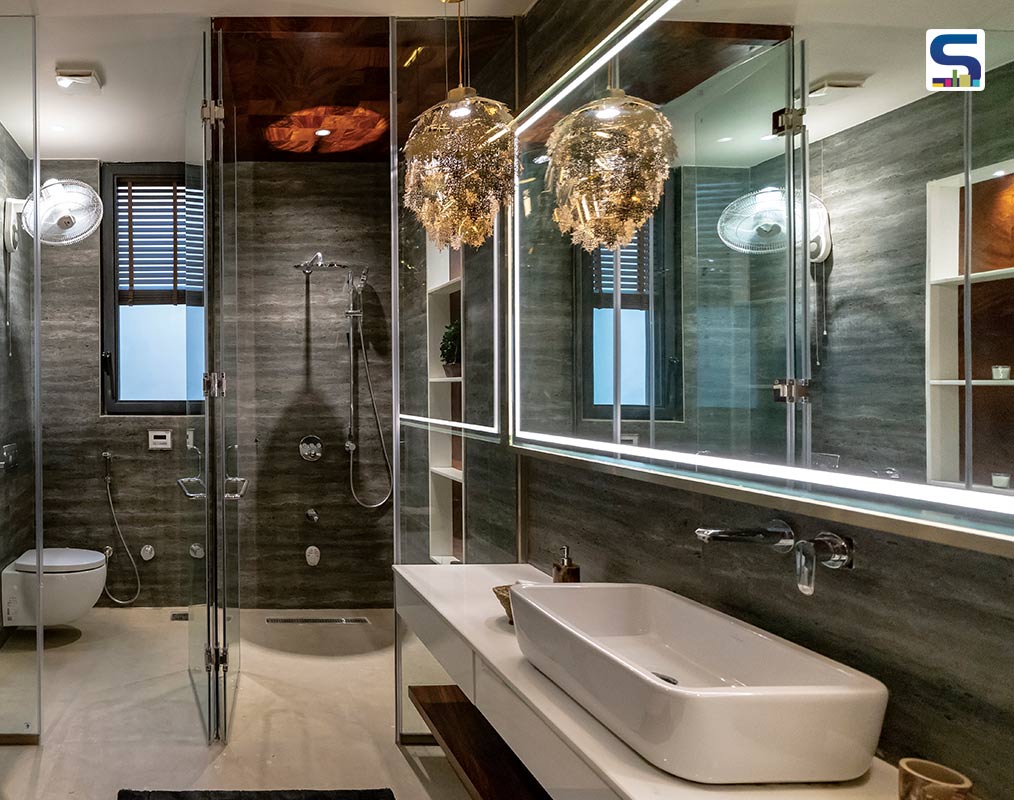
The exterior stone cladding continues into the interior spaces as well, adding a sense of continuity between outside and inside.
The needs of a modern lifestyle are met luxuriously through the modern features and technology infused into the functioning of the house. An example of this is the ‘Magic Mirror’ in the bathroom that doubles as a television. It makes for an exciting feature for children, adults and guests alike.
your ownsanctum sanctorum. The sound of running water, the natural stone finishes, the tranquil views of landscapes greens, the sculptural birds - all ameliorate the experience of the waterfall house. Moreover, VastuShastra compliance adds to the spiritual vibes of the house. If bedrooms are the places of rest, the washrooms are the true spaces of private indulgence,where one can retreat and wind down. Like a rocky cave, its darker colour palettes and ambient lighting soothe the eyes. Luxuriously sized and opulently designed, with onyx finishing, large wardrobes, carpeted flooring to check slippage, the bathrooms are just as luxurious as the bedrooms they are attached to.
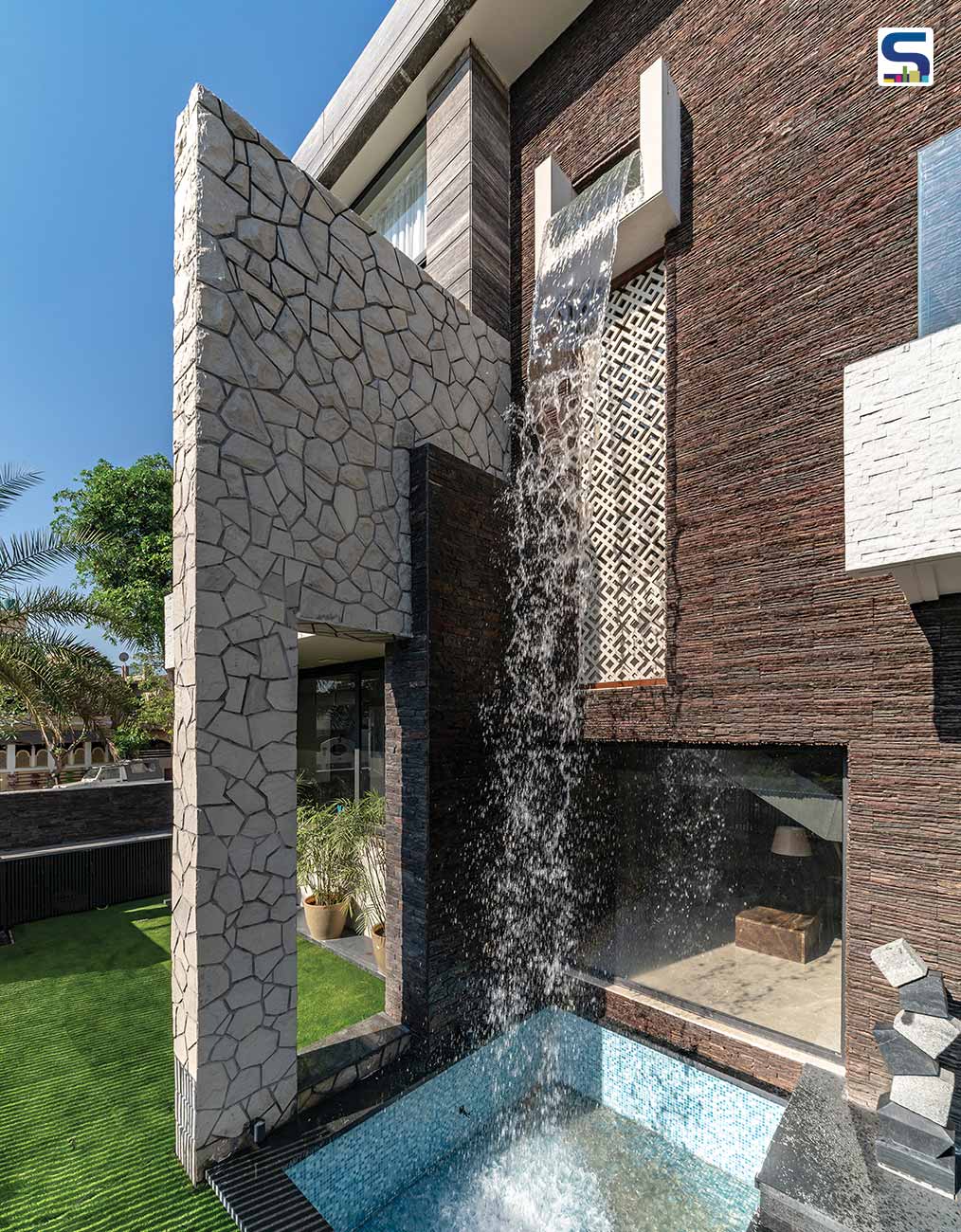
On the upper floor, the Pooja room is clad with a custom made Radha-Krishanwallpaper that transports you right into Vrindavan. Its open plan makes it welcoming to all family members, accommodating as many family members as required. A common study close to it also ensures that the peaceful aura is extended towards the children, as they study together in that space. A satellite kitchen and pantry for evening tea is present on the upper level as well that makes the whole floor self-sufficient when needed.
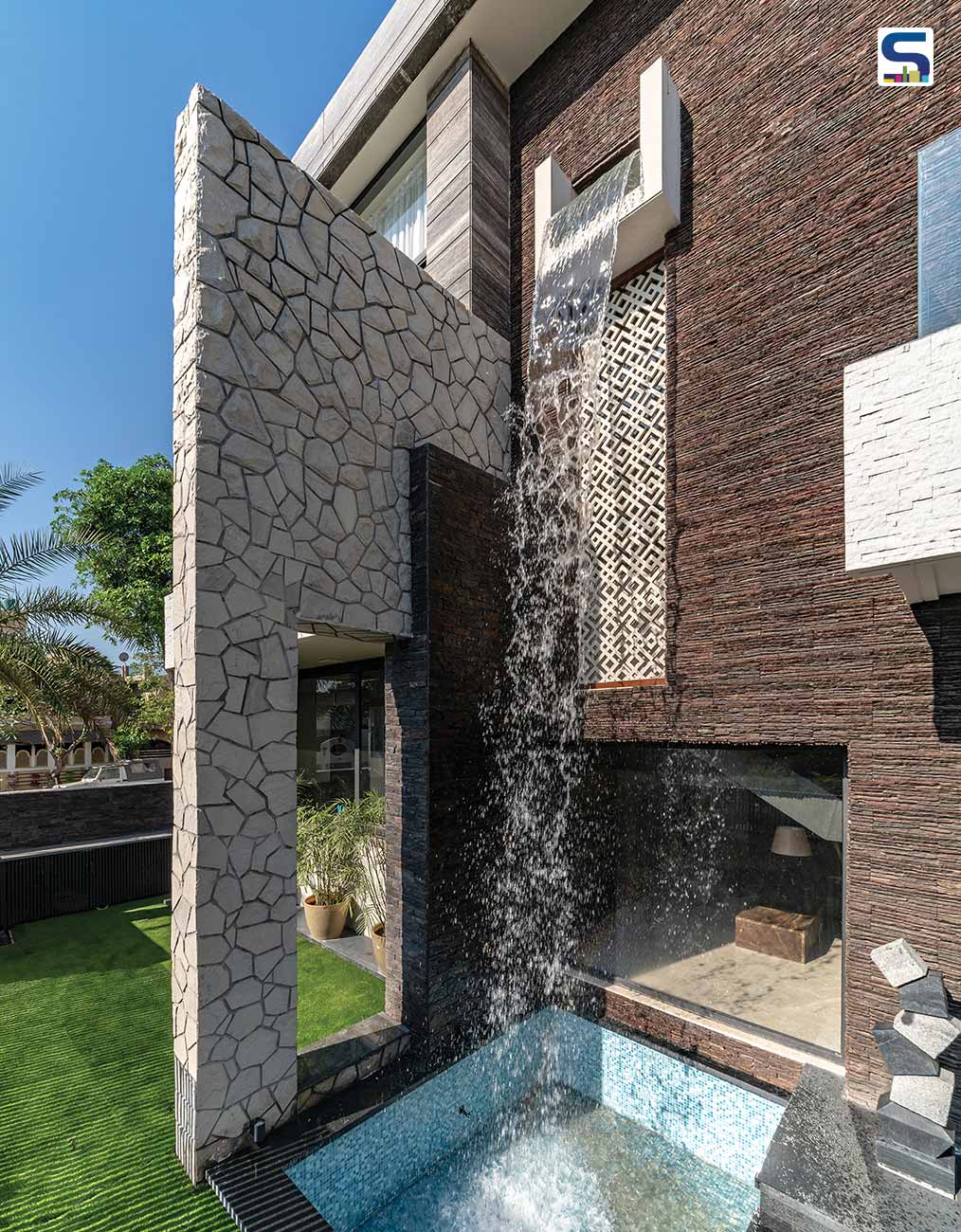
FACT FILE
Project Name: The Waterfall House
Architecture Firm: Space Race Architects
Project Year: 2019
Category: Residential Project
Principal Architect: Ar. Thakur Udayveer Singh
Specialist Design Team: Ritika Singh Plot Size: 66’ by 61’
Built Up Area: 7200 Sq. Ft. Location: Jalandhar
Specialist Manufacturers: Grohe, Osram, Kone, Sirca, Green, Sonear, D Décor
Photography Credits: Nakul Jain Content Writer: Shamita Chaudary
