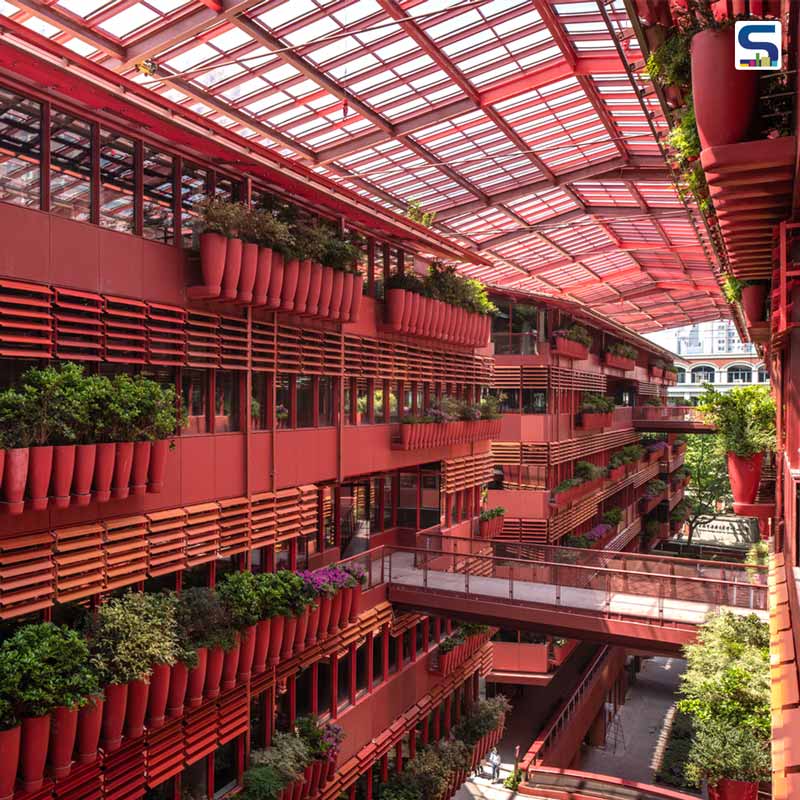
Pritzker Architecture Award-winning architect designed an interesting shortcut through Shanghai's Huangpu district by inserting Henderson CIFI Tiandi into the city block. The project reimagines and evokes disappeared surroundings. Nouvel described the inner street as "the street of 1,000 red jars" that features rows of potted plants fitted into red earthenware jars. "Setting pleasing walks as a target and offering an inviting new itinerary between Ma Dang and Dan Shui streets," he said. Completed in 2021, the structure is designed for property development and investment company CIFI Holdings. Read more details about this project below at SURFACES REPORTER (SR):
Also Read: Jean Nouvel Designed ‘Sharaan’- A Luxury Cave Resort in the AlUla Desert, Saudi Arabia
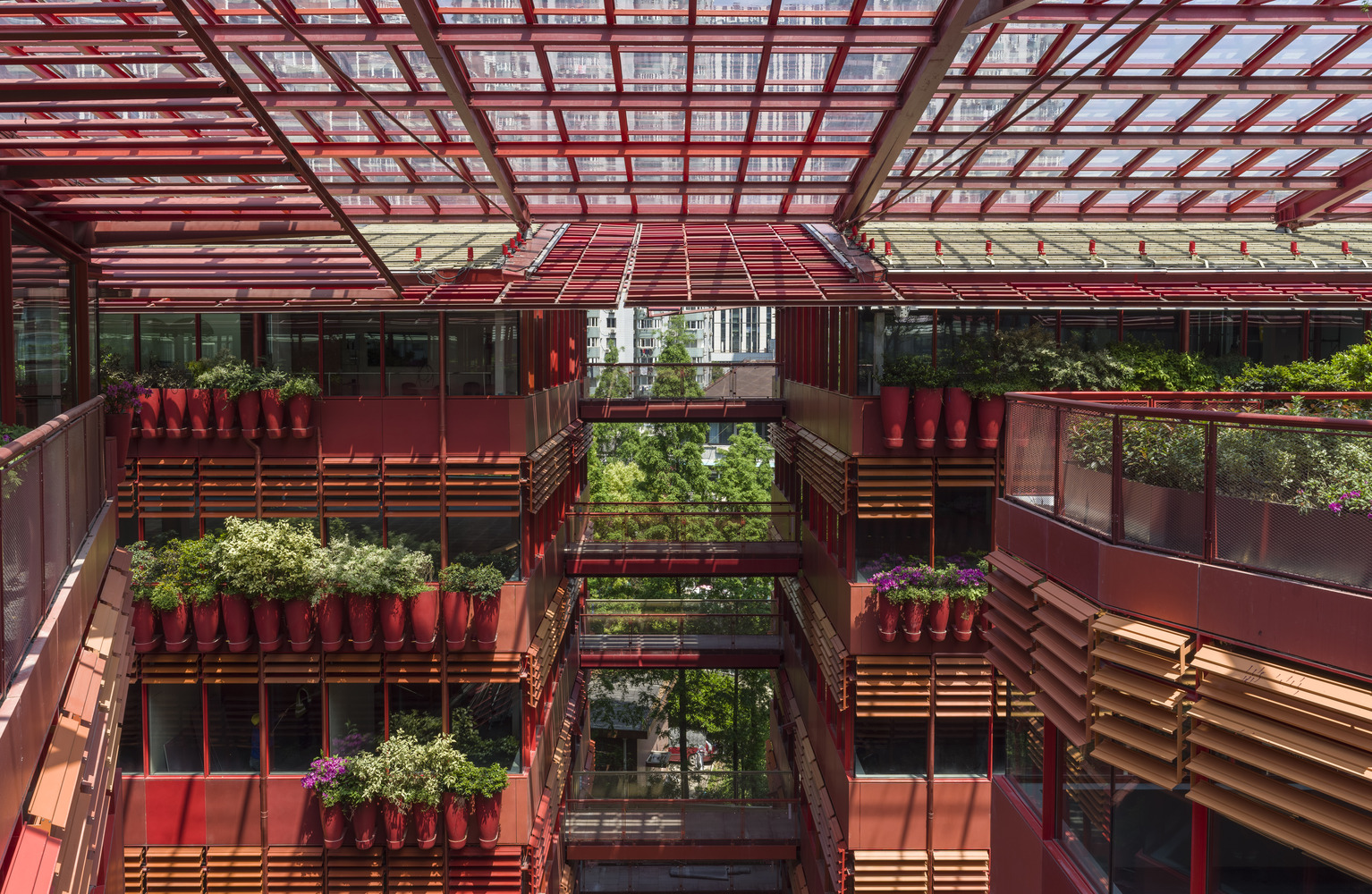
The building is situated on Jian Guo Dong Road, an area that was covered by Chinese city's Former French Concession in the late 19th and early 20th centuries.
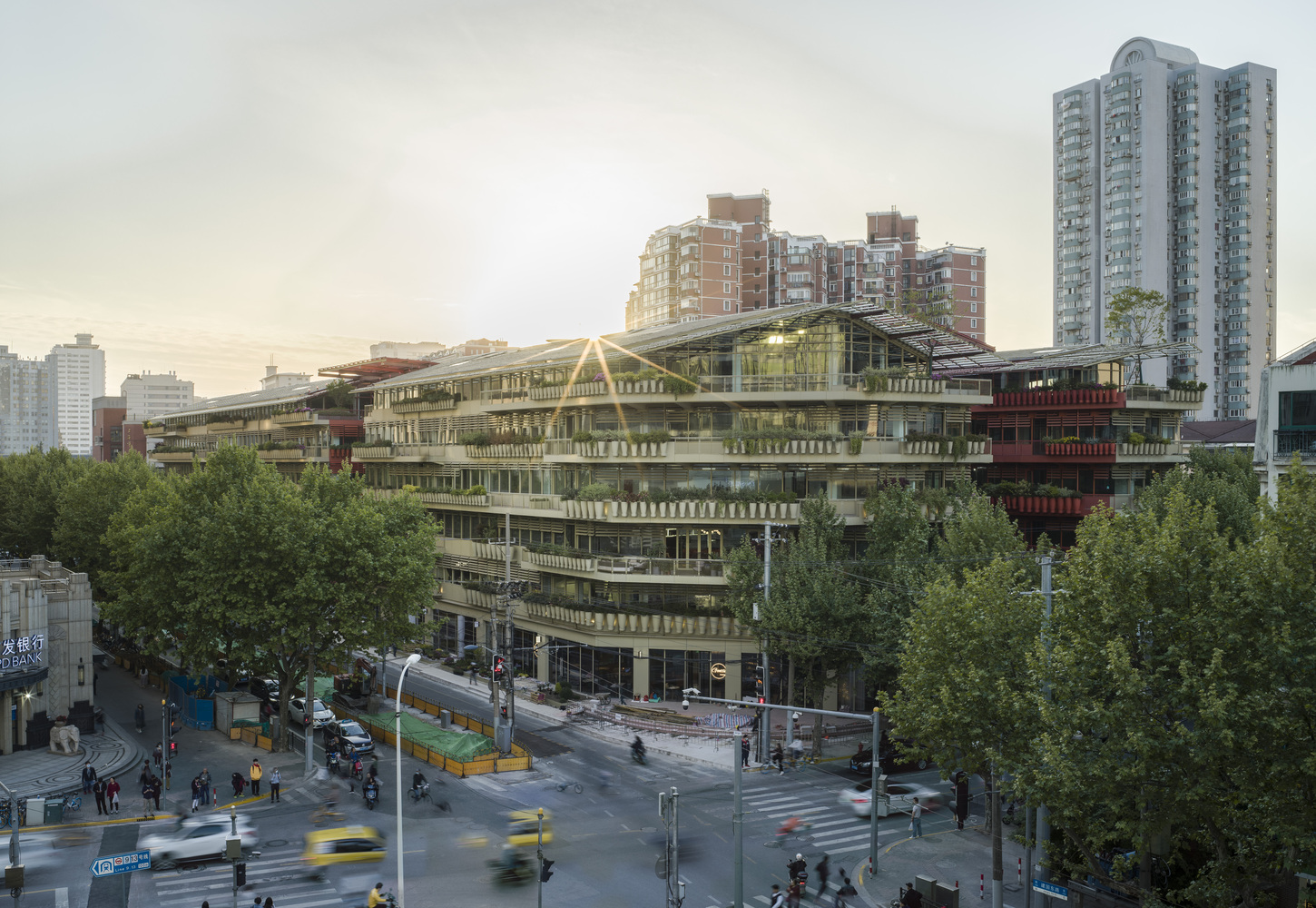
Thus, it features a unique character with its innovative architectural styles and streets connected with London plane trees.
Red Plant-Filled Earthenware Jars Fitted To the Facade
The building that spans the city block has an extensive plant-filled atrium. It connects two main roads at either end. "Between Ma Dang and Dan Shui streets, it was tempting to create a shortcut that would be an urban and commercial passageway," Nouvel explained.
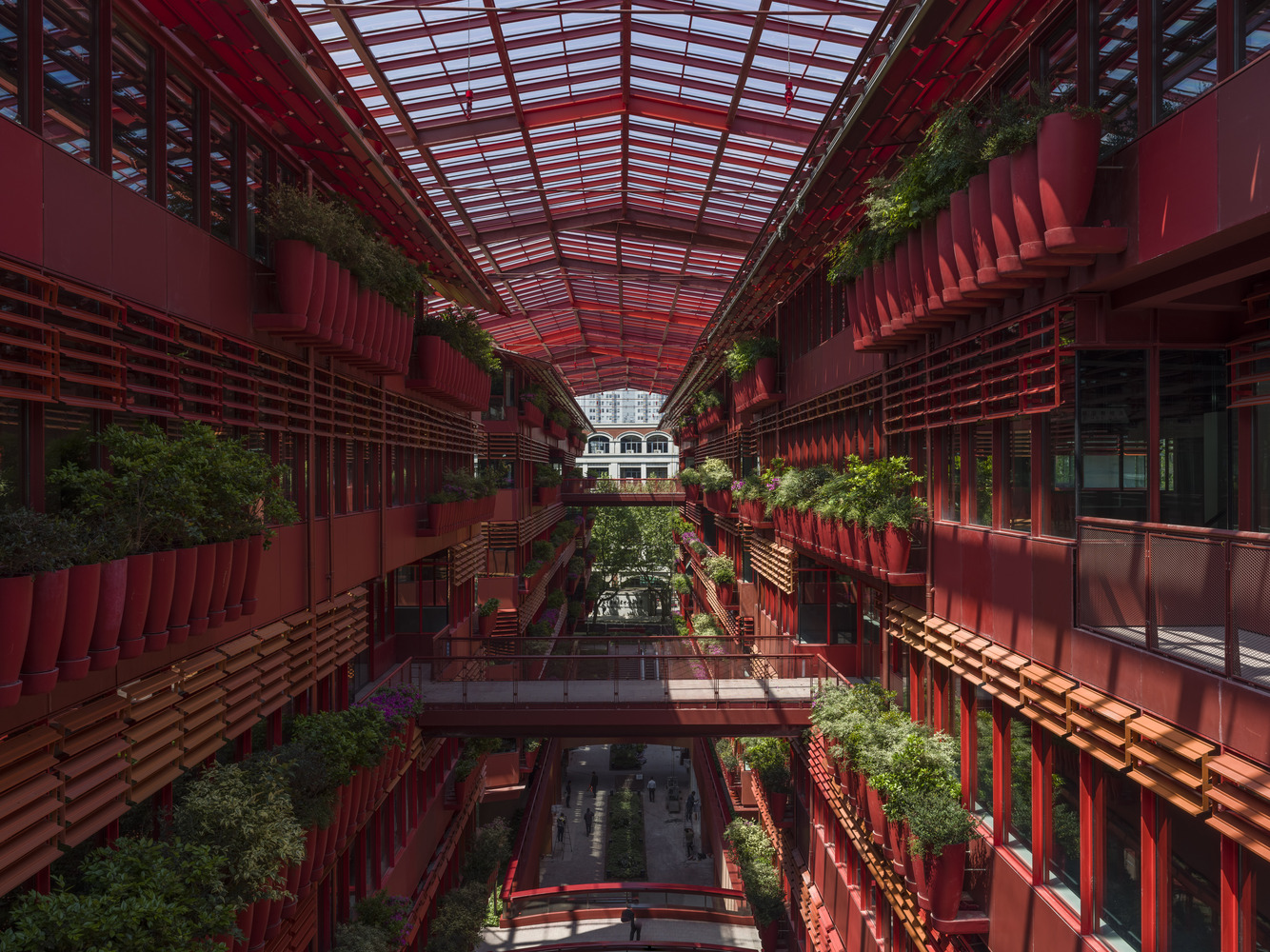
The central atrium of the building is covered with red earthenware jars filled with vegetation and vibrant flowers. "The complementarity between the shops facing each other, the activities of the offices and the restaurants up under the roofs creates a familiar and naturally animated street," said Jean Nouvel.
Bridges Connecting Different Spaces
The walkway and internal windows overlooking the street are filled with slated blinds covered by a glass roof. The blinds allow adjusting the intensity of light and privacy.
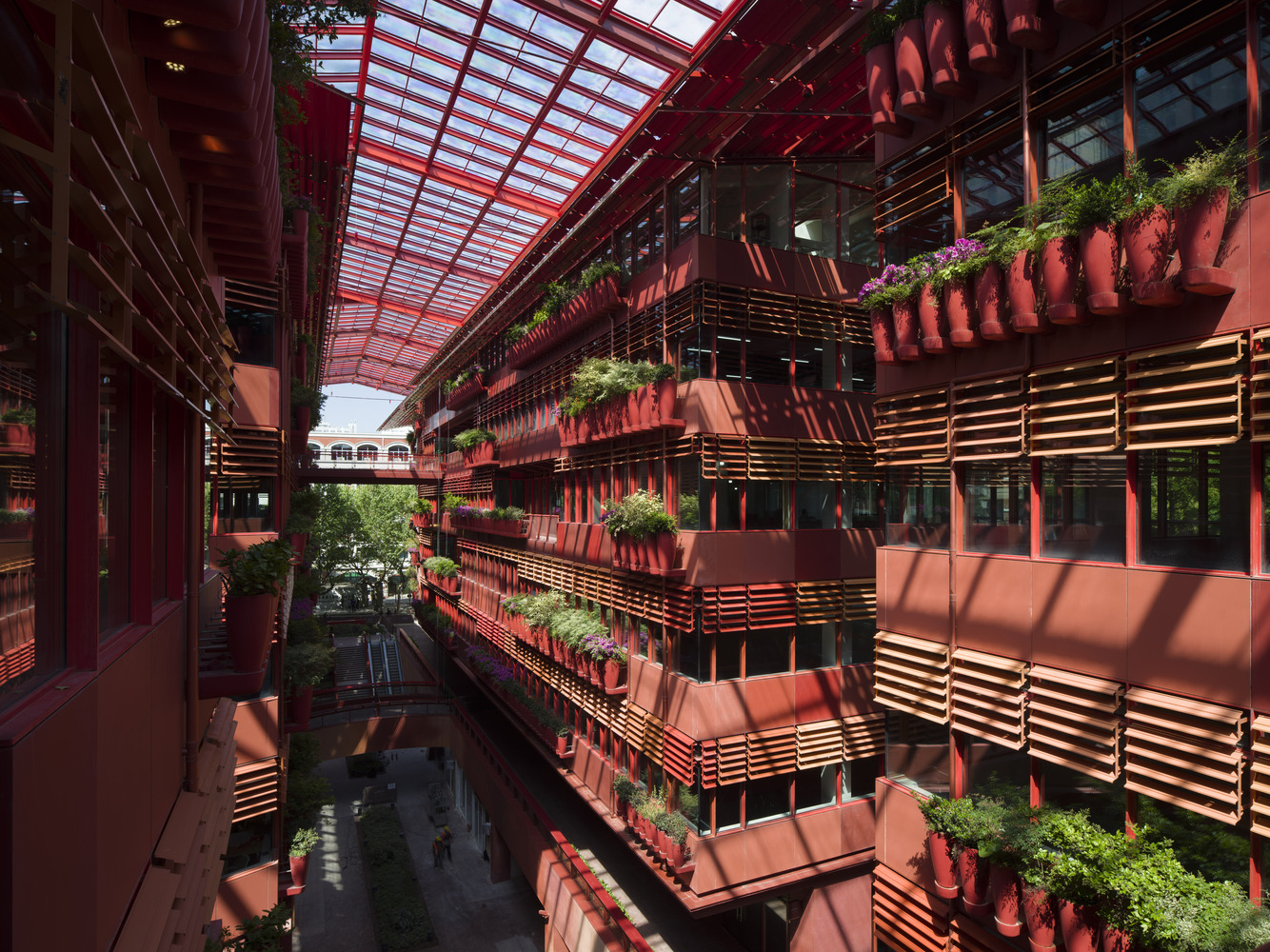 These blinds and other surfaces and pots are coated in various hues of amber, brown, orange, and red, giving a refined variation to the interior elevations. Overhead walkways and small bridges join the upper floors at different spots. The building's internal and external balconies offer a gateway that helps to brighten the building across several points. The upper floors of the building contain offices.
These blinds and other surfaces and pots are coated in various hues of amber, brown, orange, and red, giving a refined variation to the interior elevations. Overhead walkways and small bridges join the upper floors at different spots. The building's internal and external balconies offer a gateway that helps to brighten the building across several points. The upper floors of the building contain offices.
Also Read: Architecture amidst the sea - Louvre Museum by Ar. Jean Nouvel
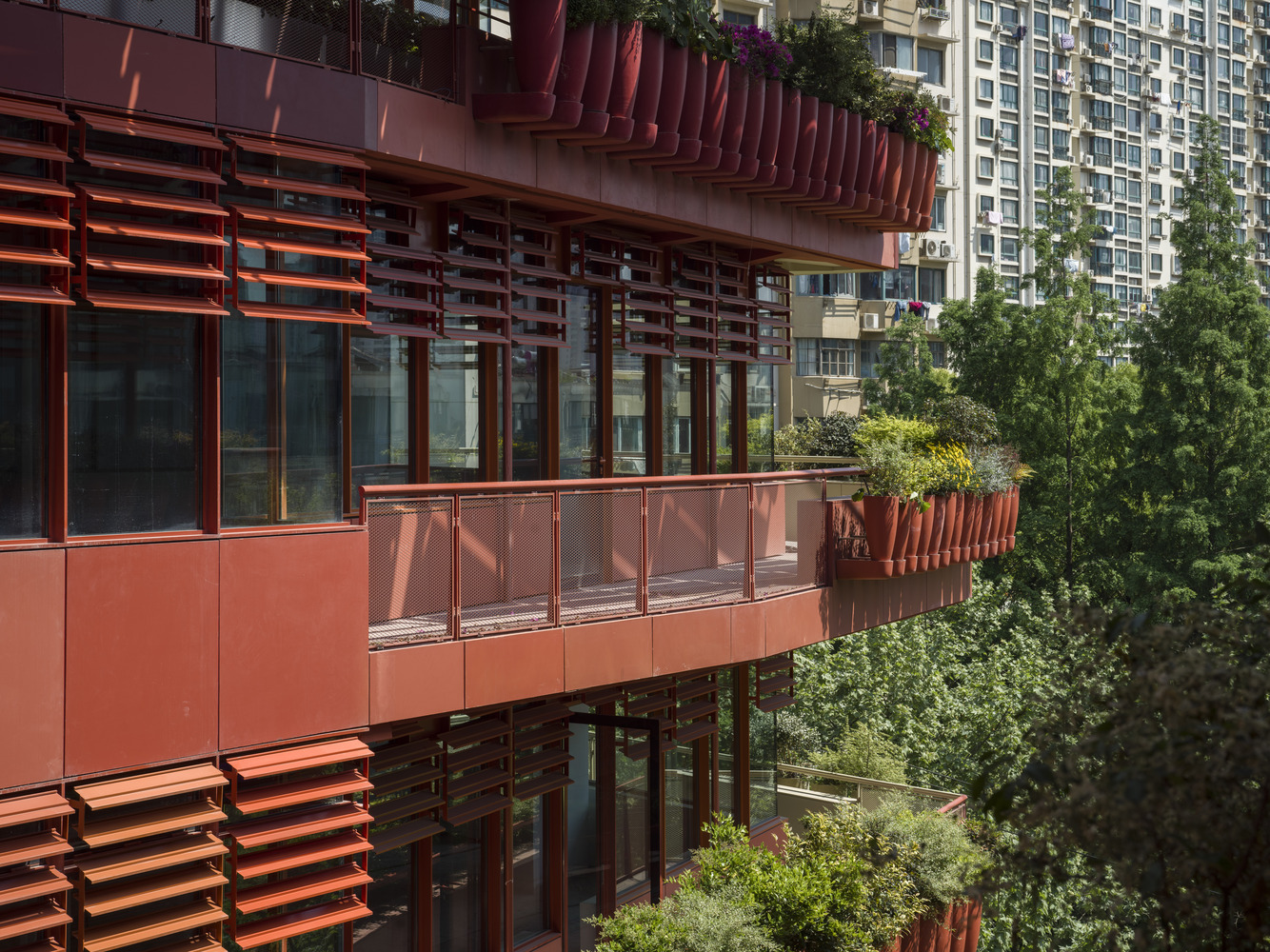
Multifunctional Spaces
The buildings are on either side of the main central covered passage. Full-height voids lie at the centre of the two parts breaking up the overall mass and create a vertical route through the structure.
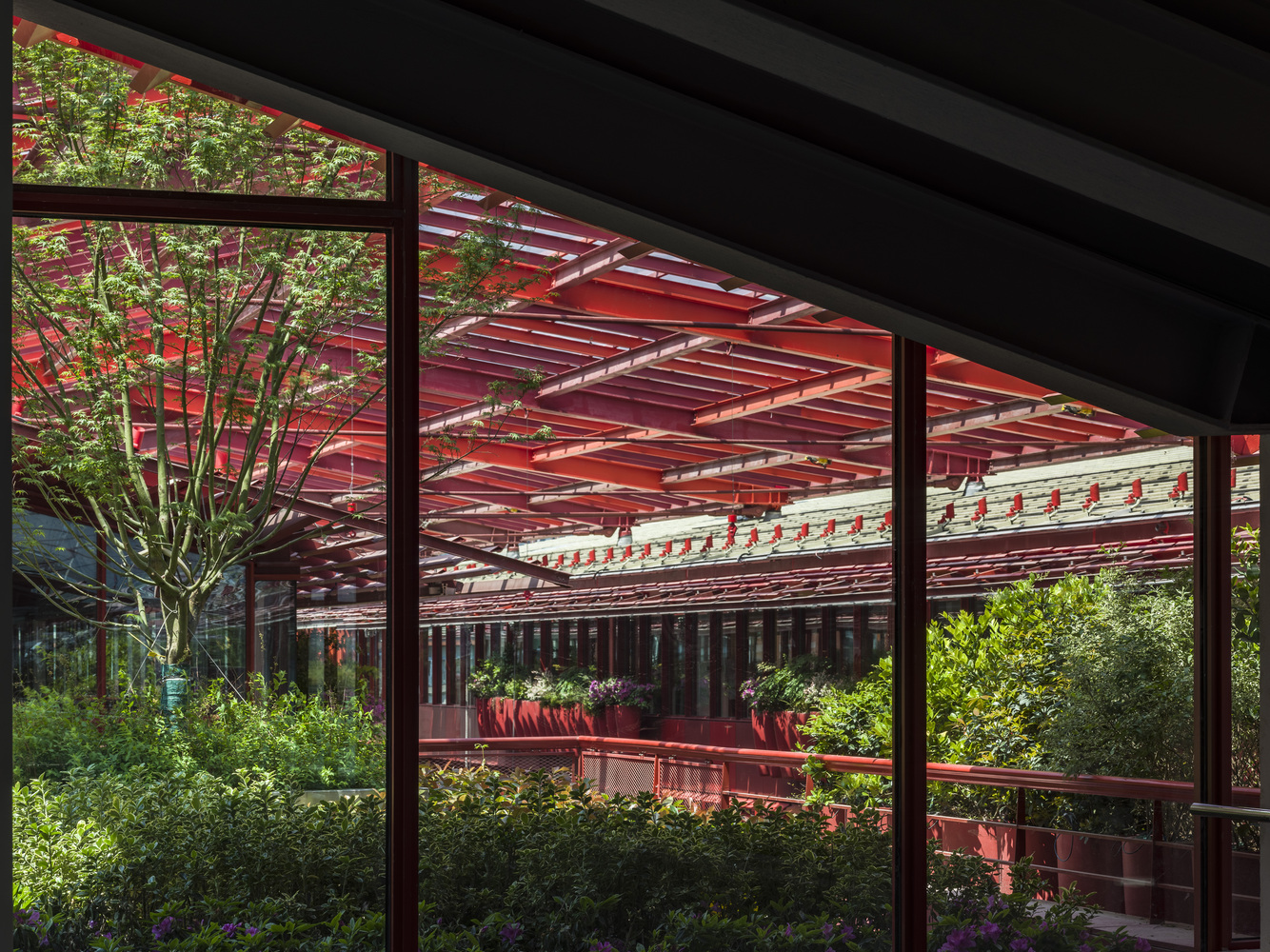
The entire structure encompasses 15,000 square metres of commercial units on the ground floor and basement level, topped with 25,000 sqm of office space.
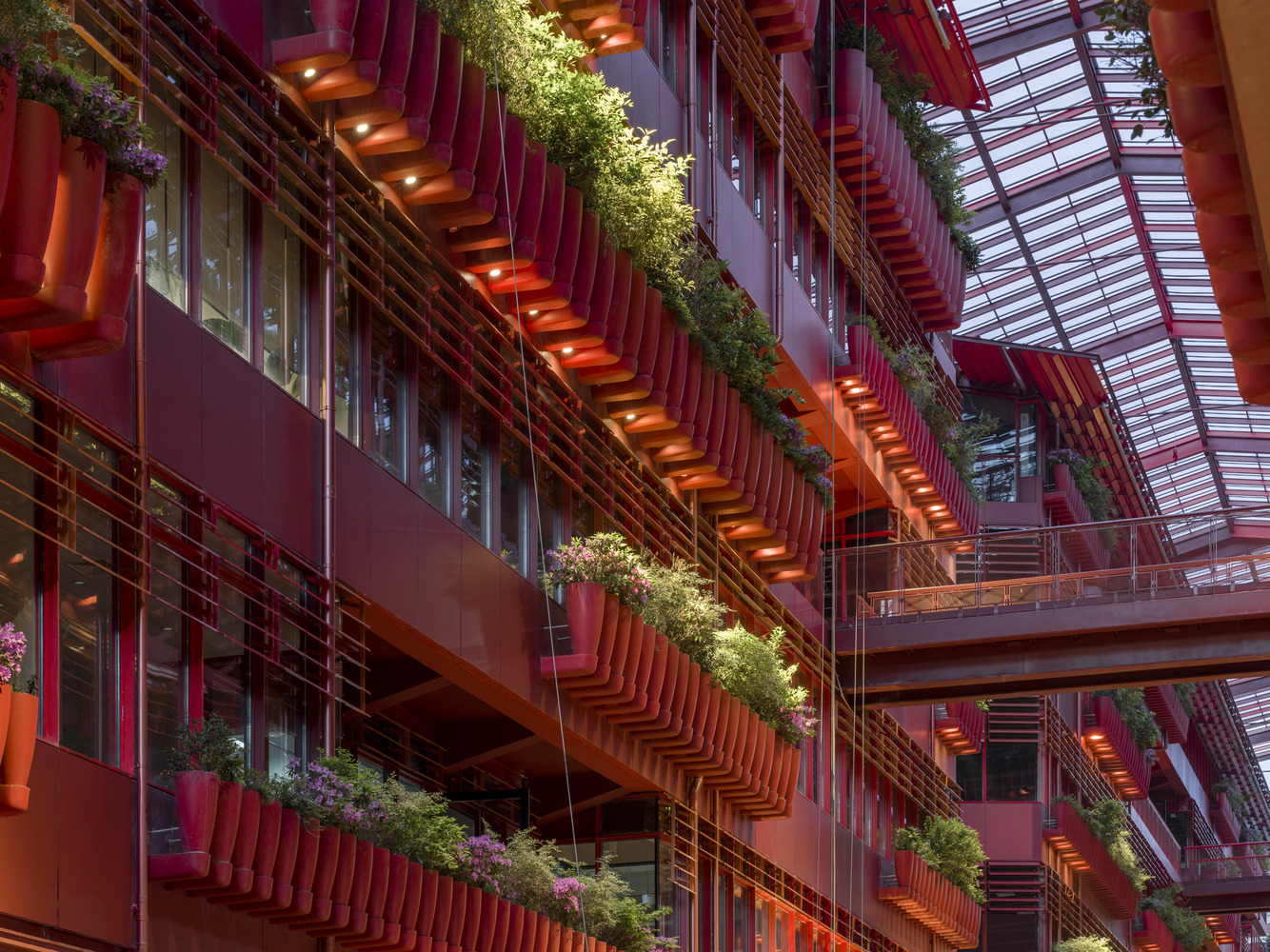
The exterior elevations of the buildings are painted in a greyish-beige hue that harmonises well with the surrounding street space.
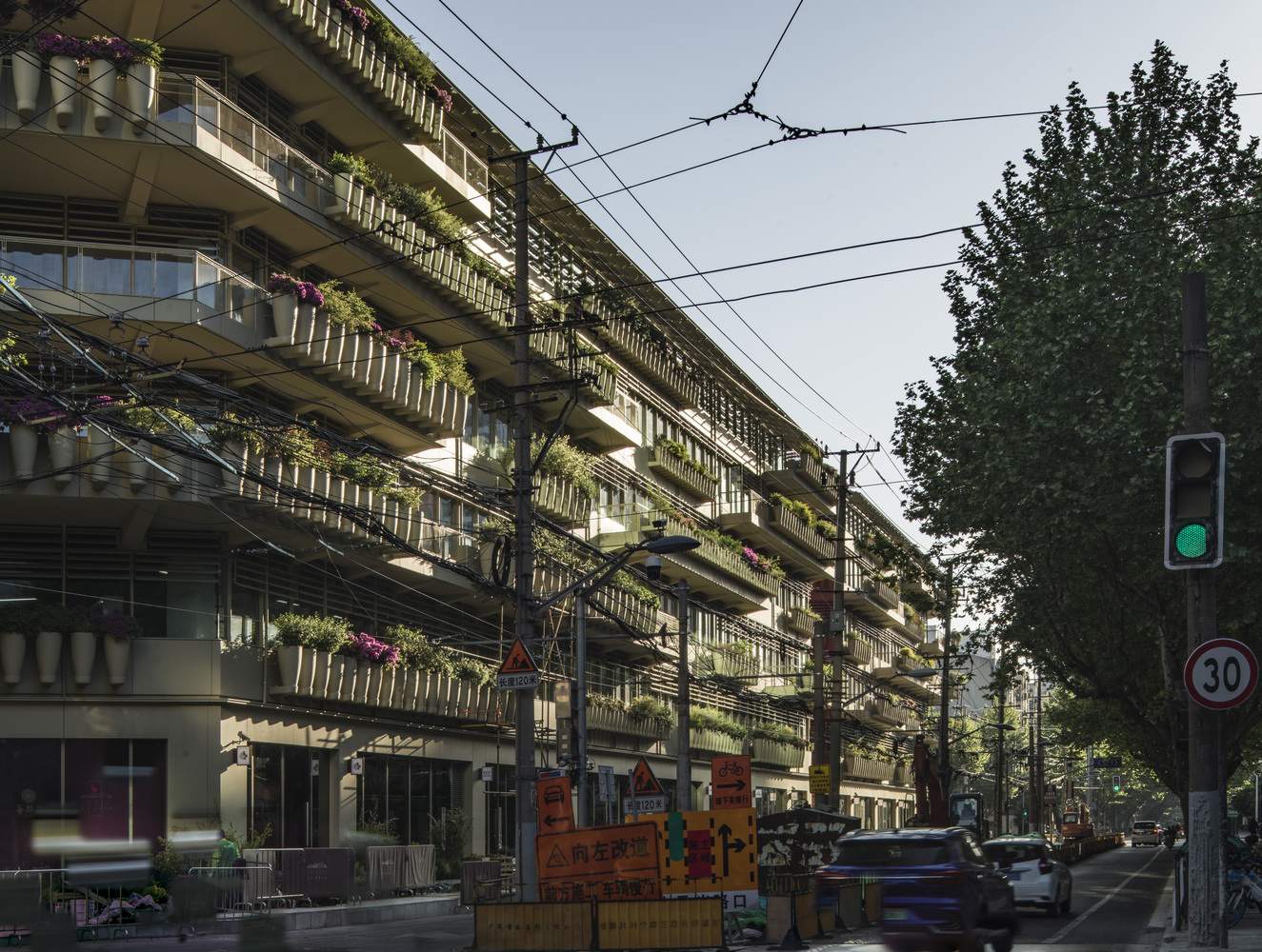 The outer part also contains planters on its facades that references the plane trees covering the adjacent areas. The space between the structures provides sights of the scarlet internal facades that attract visitors towards the public passageway from outside the streets.
The outer part also contains planters on its facades that references the plane trees covering the adjacent areas. The space between the structures provides sights of the scarlet internal facades that attract visitors towards the public passageway from outside the streets.
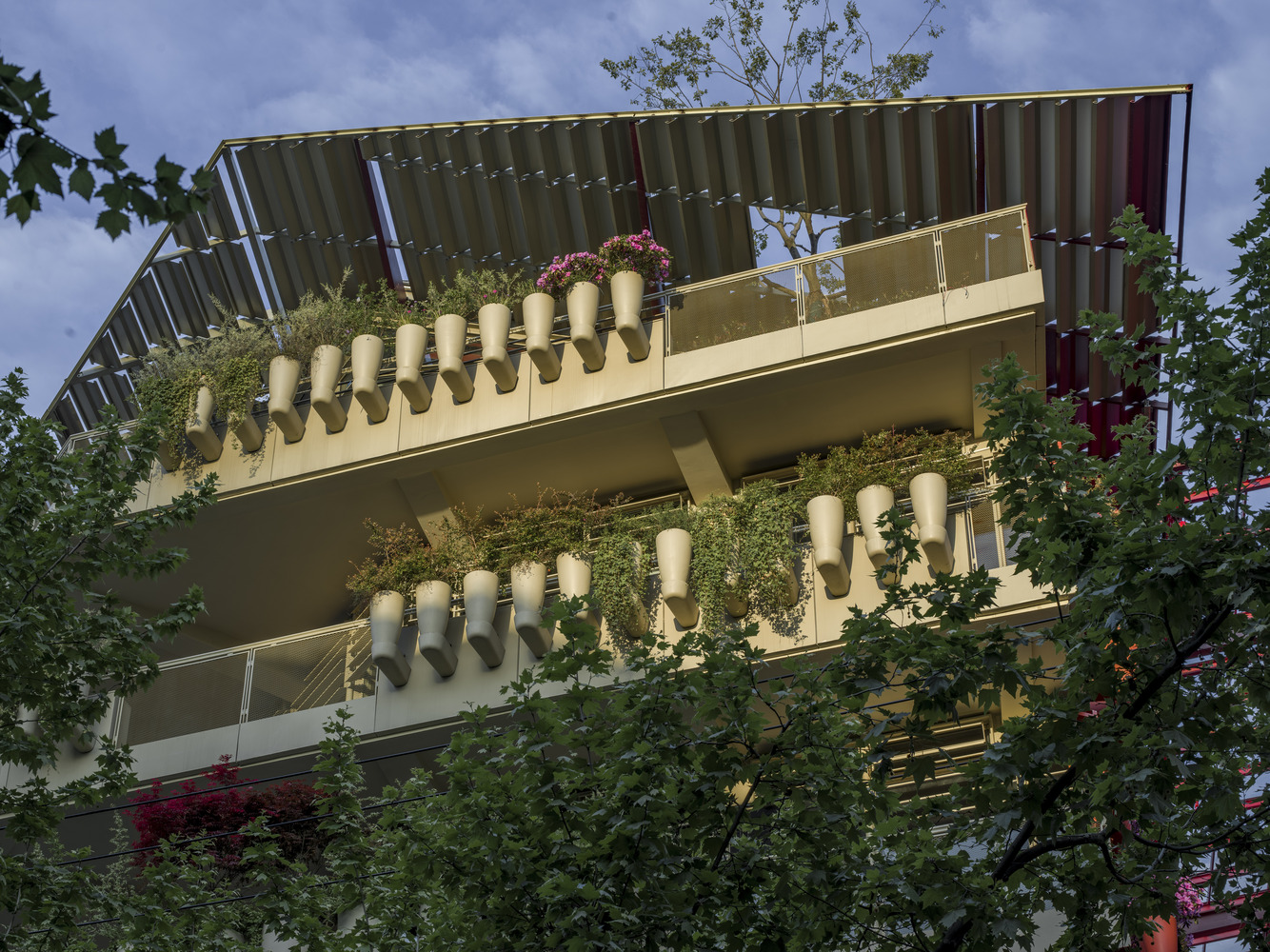
About the Architect
Born in Fumel, Jean Nouvel is the Pritzker Prize-winning architect of several national and international buildings. He has gained worldwide recognition through numerous prestigious French and International prizes and rewards. Few of his famous projects include Arab World Institute (Paris - 1987), Opera House (Lyon – 1993), Agbar Tower (Barcelona – 2005), extending of the Museo Nacional Centro de Arte Reina Sofía (Madrid – 2005), 100 11th avenue (New-York – 2010), Louvre Abu Dhabi (Abu Dhabi – 2017) and National Museum of Qatar (Doha –2019). Ateliers Jean Nouvel recently won several competitions, including the Ecological district and Rassuen Golf Course in Istres with Fontès Architecture (France) and the Rudy Ricciotti Agency (France).
Project Details
Project Name: Henderson Cifi Tiandi
Location: Lu Wan Qu, China
Architecture Firm: Ateliers Jean Nouvel
Area: 40000 m²
Year: 2021
Architect of record: Tianhua Group
Structural engineer: Tianhua Xuzhoutongyu Steel Structure
Landscape designer: WAA
Architecture: Ateliers Jean Nouvel
Costs consultant: CIFI Group Co. Ltd
Structural designers: P&T Shanghai
Facade design: RFR
Facade work: Shanghai Chengxuan Architecture engineering
Photographs: Ateliers Jean Nouvel
Source: http://www.jeannouvel.com/en/
More Images
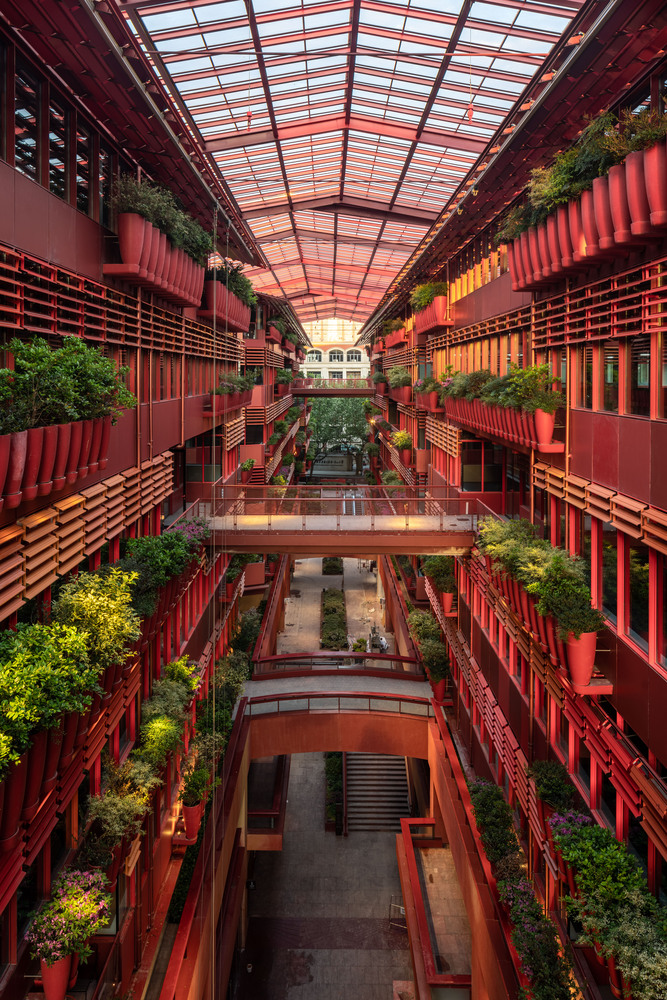
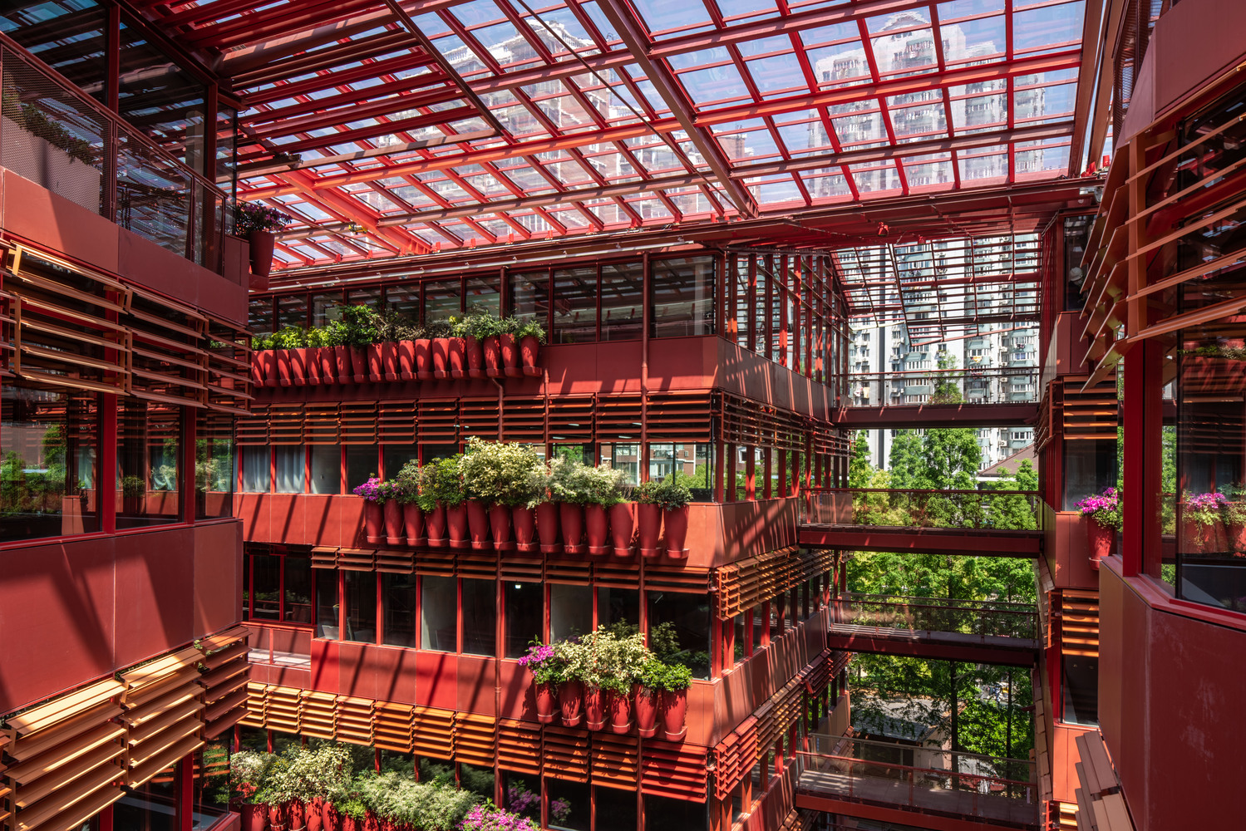
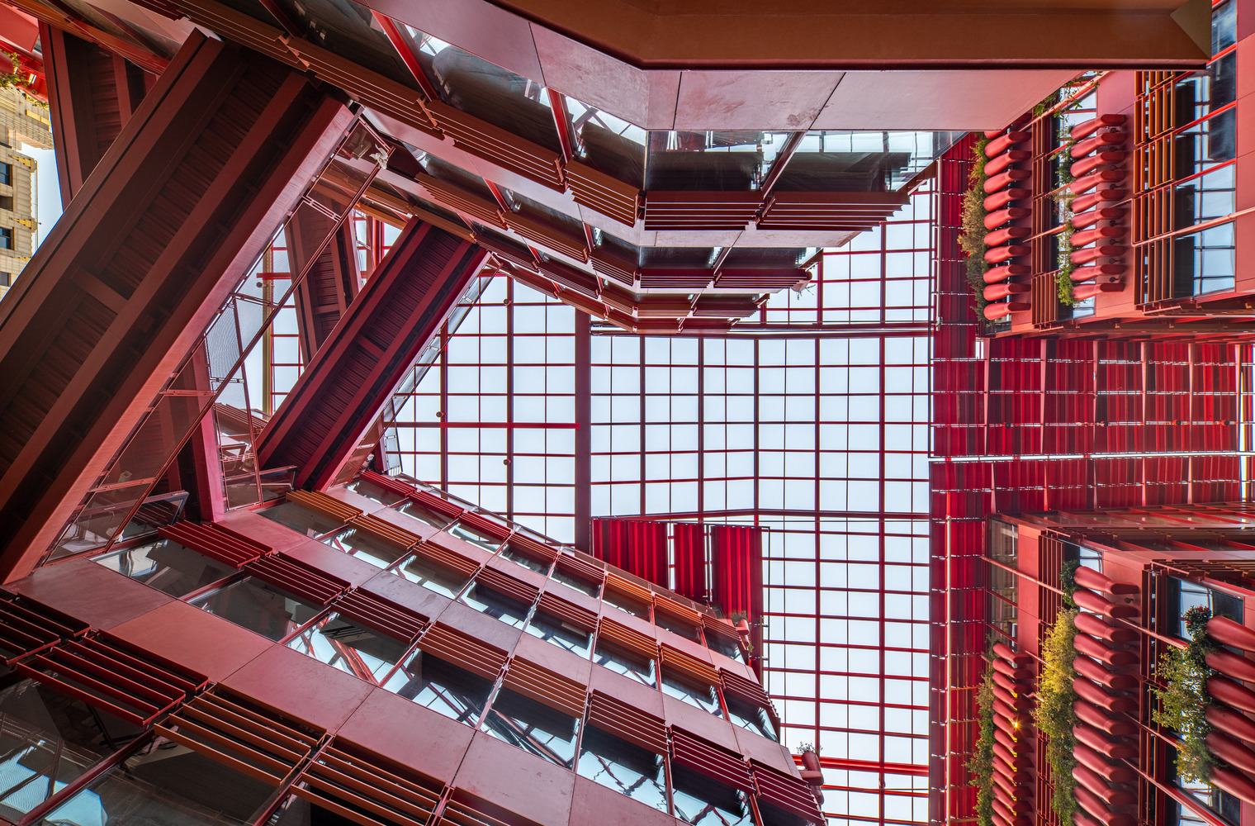
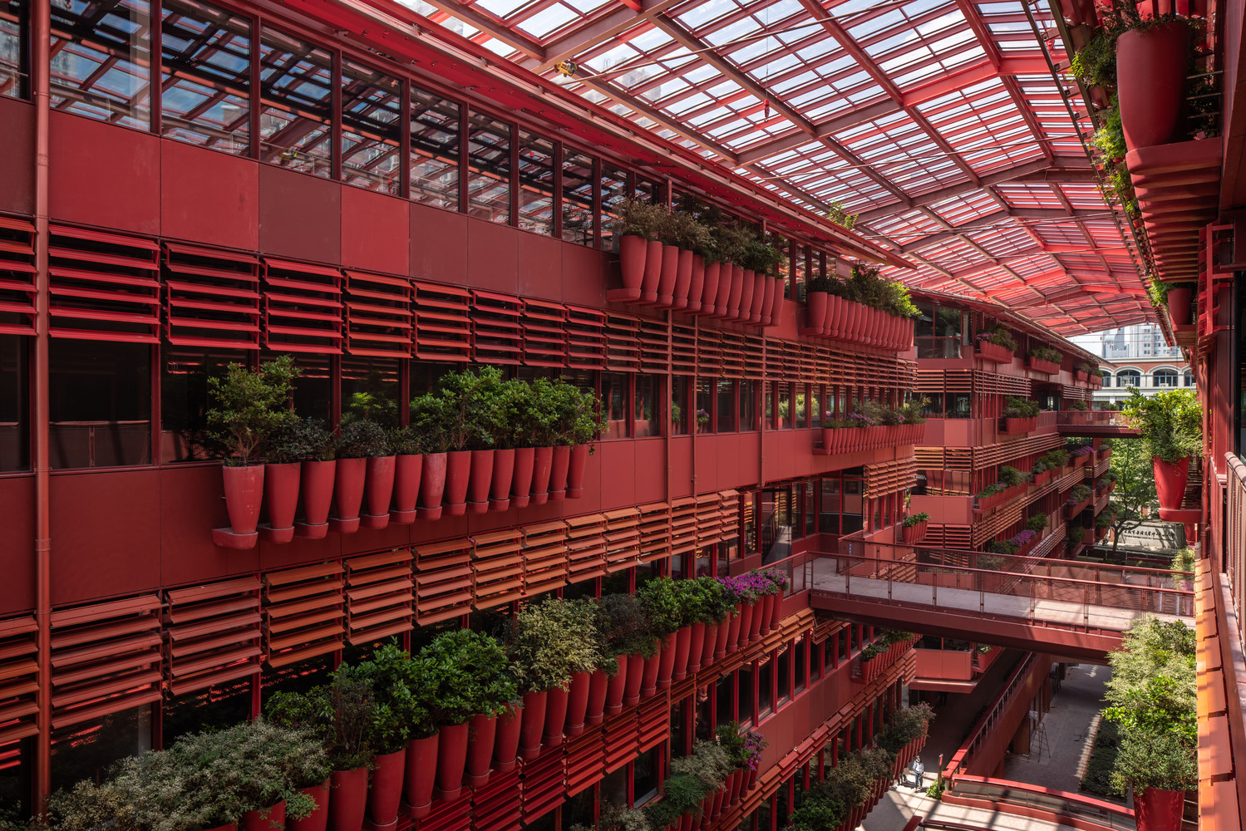
Keep reading SURFACES REPORTER for more such articles and stories.
Join us in SOCIAL MEDIA to stay updated
SR FACEBOOK | SR LINKEDIN | SR INSTAGRAM | SR YOUTUBE
Further, Subscribe to our magazine | Sign Up for the FREE Surfaces Reporter Magazine Newsletter
Also, check out Surfaces Reporter’s encouraging, exciting and educational WEBINARS here.
You may also like to read about:
National Museum of Qatar by Jean Nouvel resembles a desert rose
Wavy Balconies Characterise Westerschans 1B Apartments in Netherland | Zoetmulder + Jeanne Dekkers Architectuur
Jean Nouvel Unveils the Design of Shenzhen Opera House in China
And more…