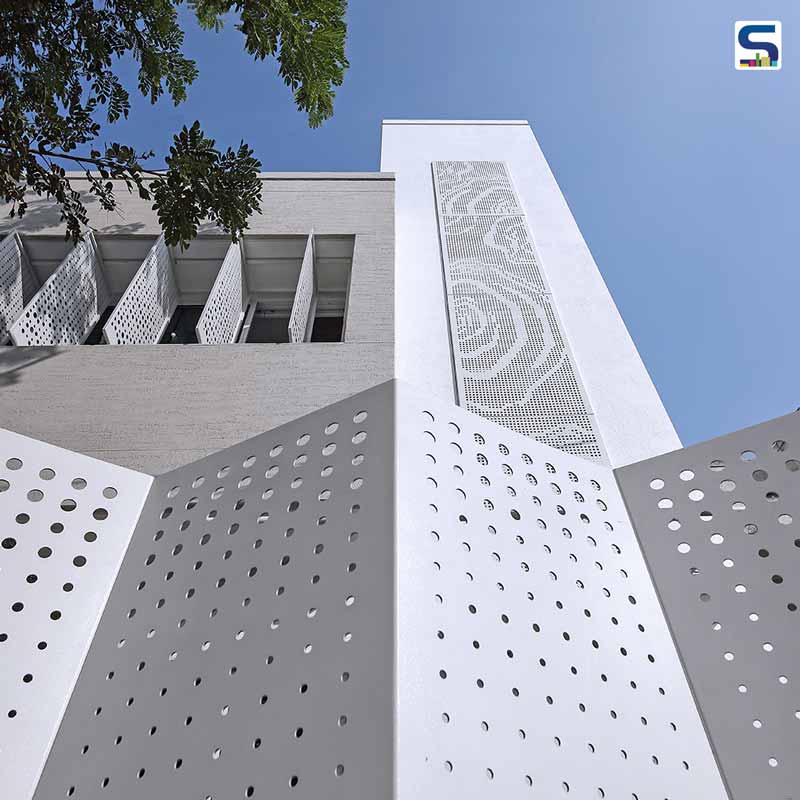
This residential project named “Arham” in Kareliabugh, Vadodara, is a beautiful example of how all the requirements can be achieved within a restricted plot area. Designed by Dipen Gada and Associates (DGA), the entire house complies with Vaastu. The client’s requirement included four bedrooms with living, dining, kitchen and all needful amenities. The design team at DGA shared with SURFACES REPORTER (SR) how they took up this challenge and delivered a dream home to the client with zero compromises on the functionality and aesthetic aspect. Read on:
Also Read: Steel and Brick Farmhouse in Bharuch Woven Around Chikoo Trees | Dipen Gada and Associates
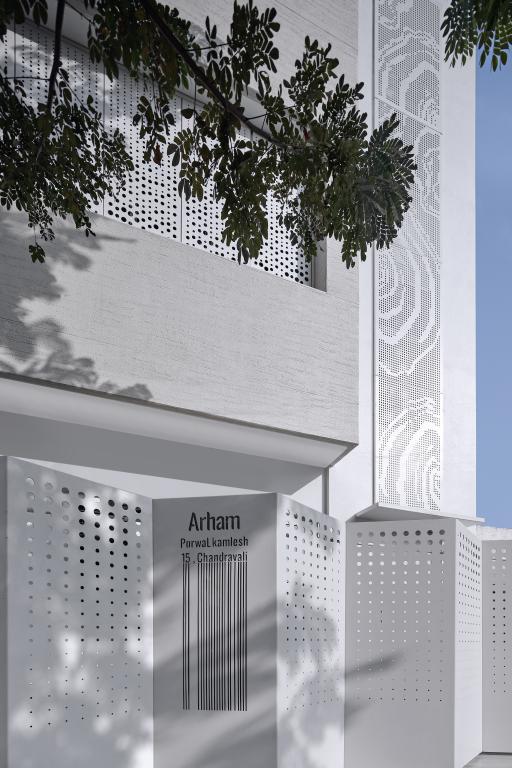
This tight size plot of 1540 Square feet situated in a residential area of Kareliabugh in Vadodara was a challenge for the design team at DGA. However, the firm delivered the desired home despite space constraints.
Modest Exteriors With Perforated Screen
The exterior is very simple and needful, being subtle and stands out in the surrounding. The simple cuboid mass with one little box jutting holds the master bedroom on the first floor with a folded perforated screen with a lovely raindrop pattern.
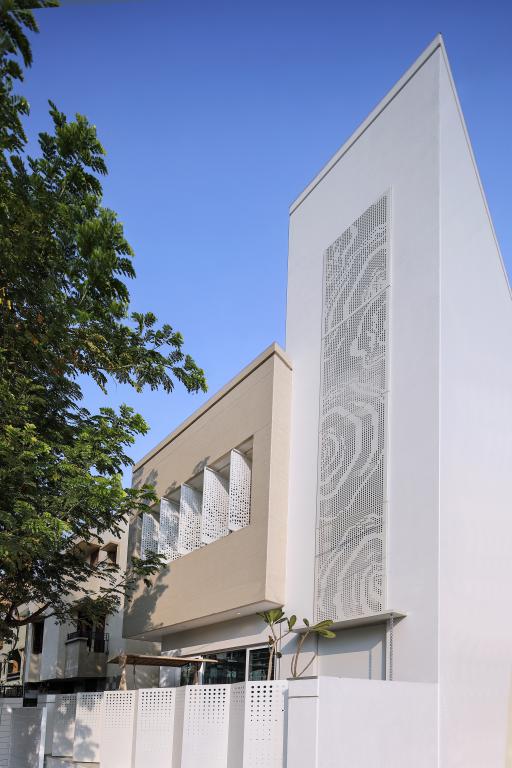
The longitudinal staircase block beside it is having a perforated screen allowing the west breeze to flow in and control harsh sunlight, adding beauty to the overall façade and stairways inside.
Also Read: Minimal, Yet So Much In This Newly Designed Family Home In Hyderabad | F+S Designs
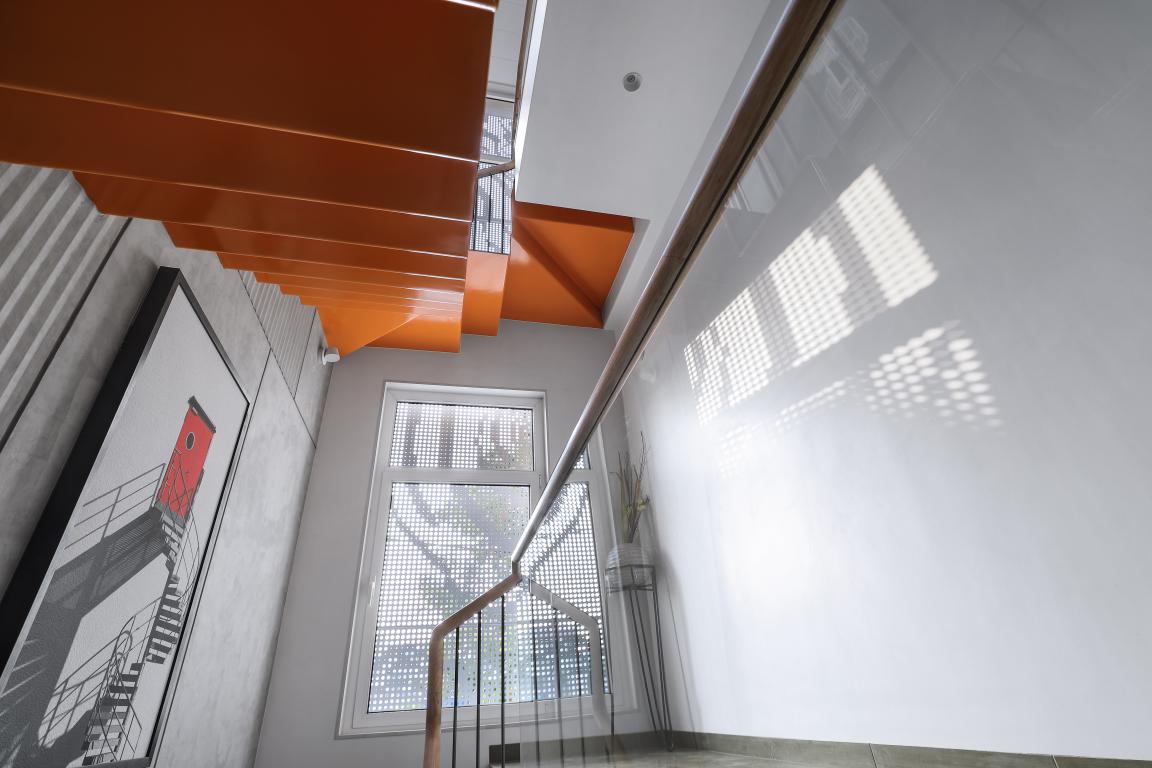
As one enters through North facing entry, having immediate car parking followed by entry foyer is cosy and needful having beautiful grill pattern to give sufficient privacy from the neighbouring houses.
Living Area
It further falls into the living area, having a dining area and kitchen next to each other. There is also a parent bedroom at ground level in North – East Corner.
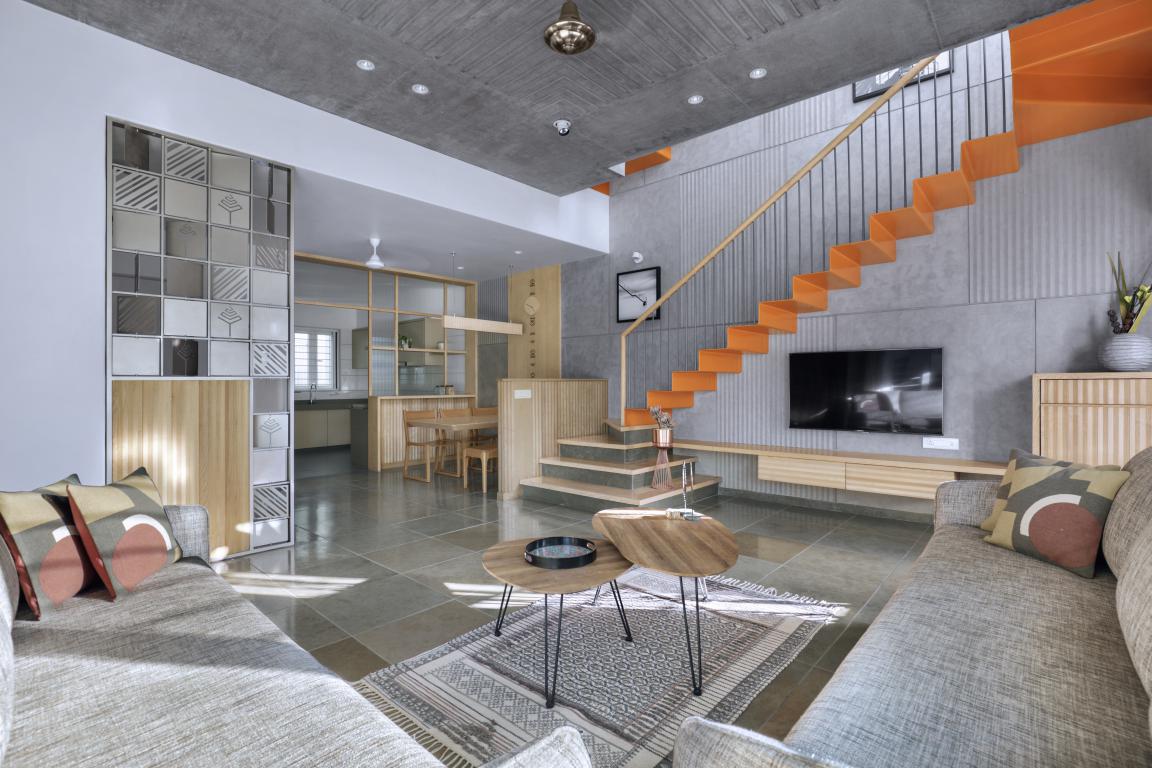
An essential element in all the floors is a very sleek folded metal staircase, catching your attention through the play of bold colour. It is giving a playful break to the overall subtle colour palates and material.
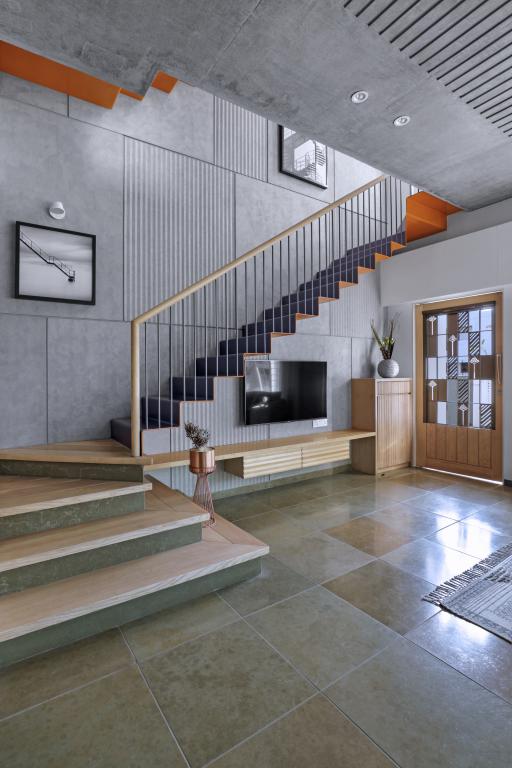
It has added a new perspective to the entire house. The wall attached to the stairway is made of POP and a few textured MDF panels, finally treated with micro concrete.
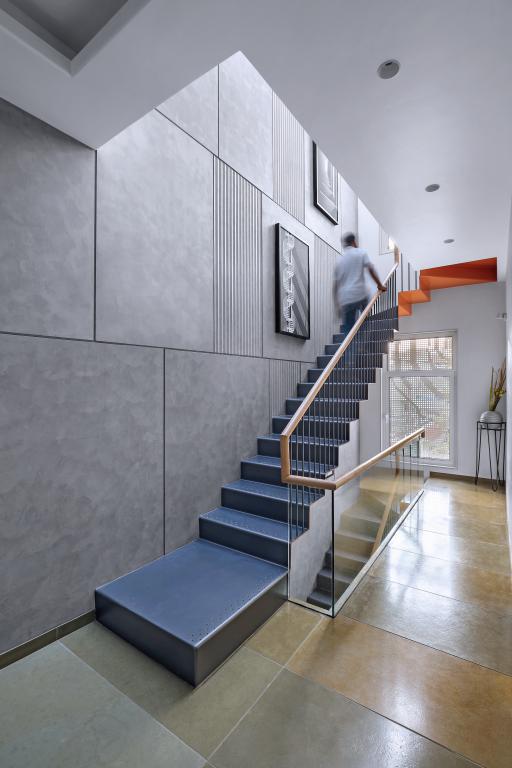 The firm has added a triangular shape in a few of the panelling. It creates a nice environment with light falling on the wall from the skylight on top of the stairways and the perforated screen in the front of the stair block playing a magical role.
The firm has added a triangular shape in a few of the panelling. It creates a nice environment with light falling on the wall from the skylight on top of the stairways and the perforated screen in the front of the stair block playing a magical role.
Also Read: T House: Minimal Interiors with a Sense of Sustainability | Kalpak Shah | Studio Course | Pune
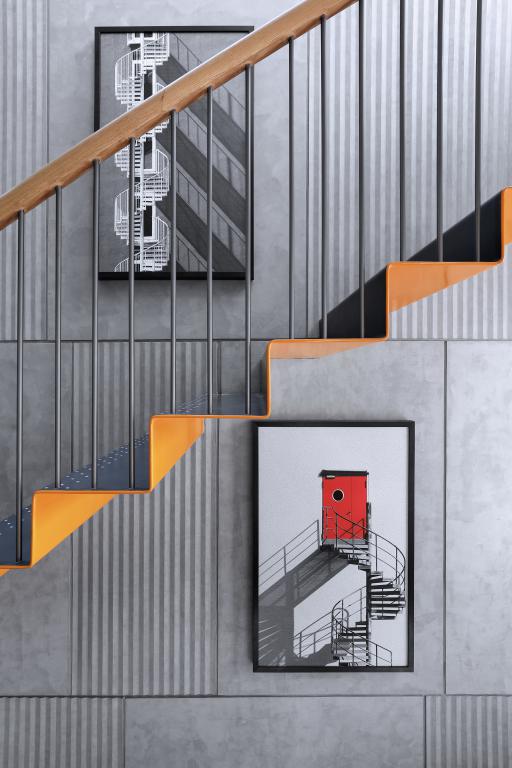
Artworks on the stair wall are overall curated on the seizing of architectural elements like windows and stairways.
Bedrooms
As we move towards the next level, there are two bedrooms along with a pooja room outside.
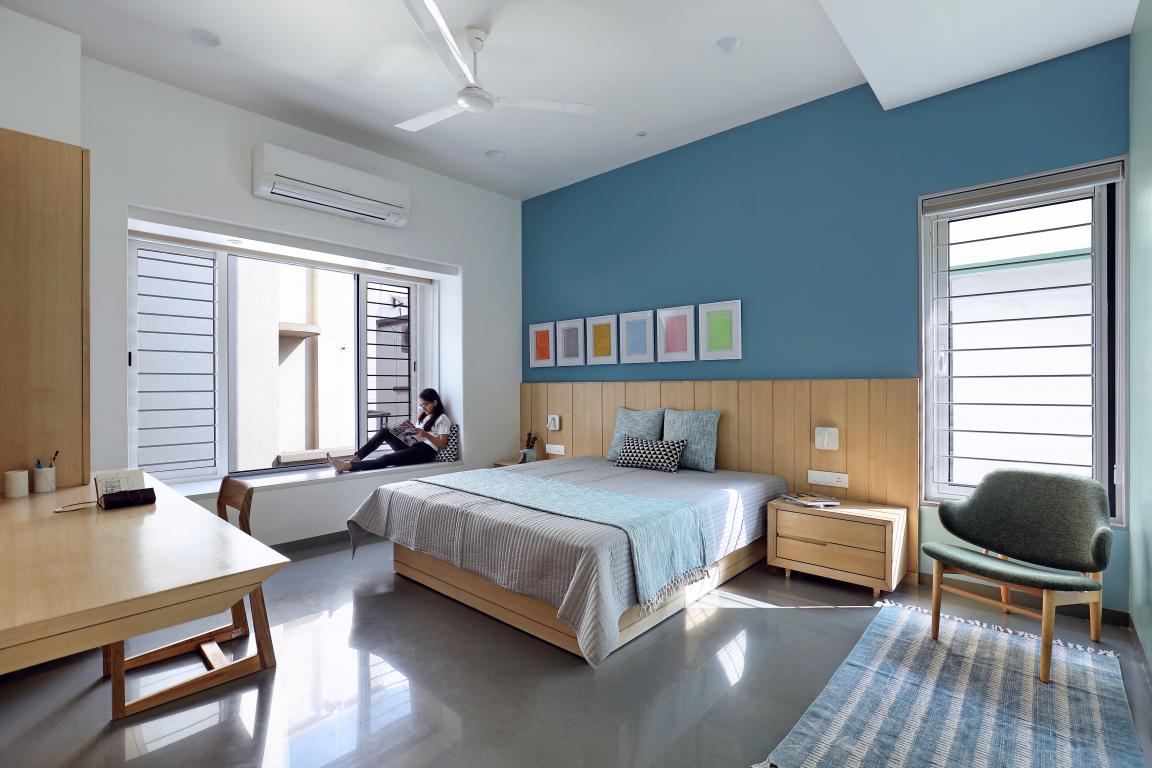
Master bedroom in the front pop out of the box, bit with a perforated folded screen giving enough privacy, safety and friendly screening from the sunlight in the west.
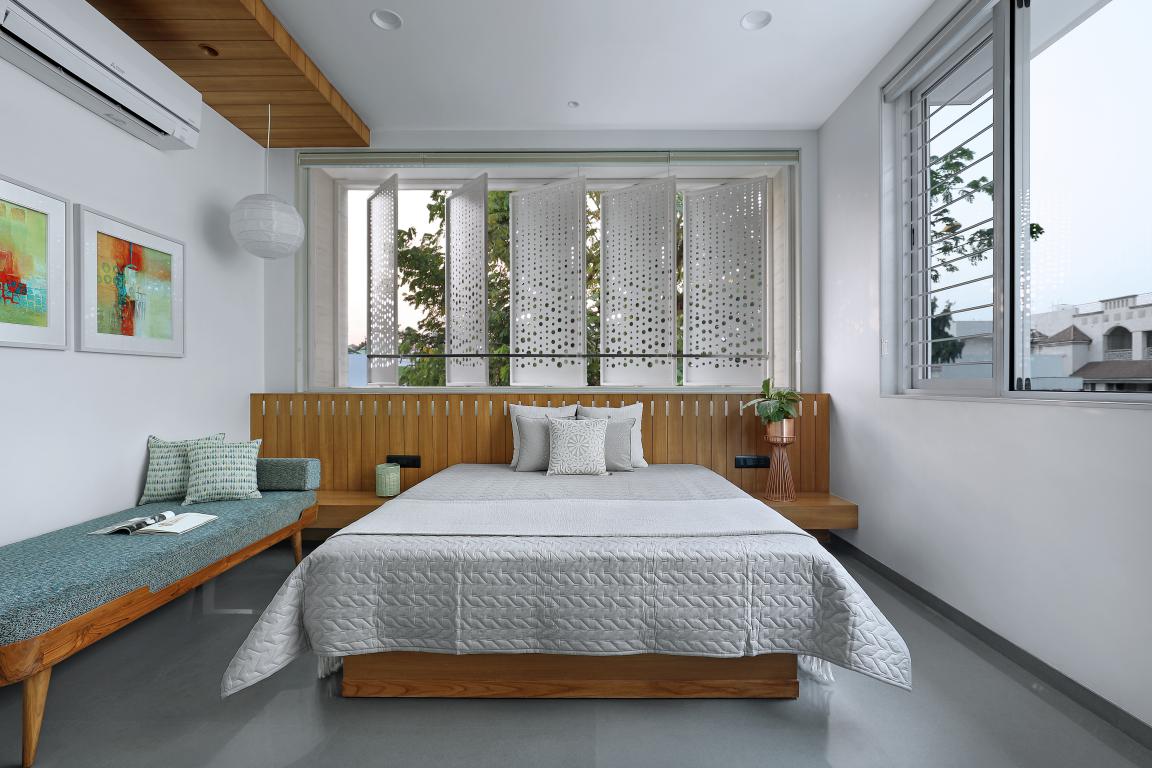
On the second floor, there is one bedroom and a small terrace in front. The bedrooms have been treated with needful yet tasteful furniture, which are maintenance-free and clutter less.
Floor and Furnishings
Major flooring is multi-coloured leather finish Kota stone of variable size in common area and mirror finish Kota stones in bedrooms.
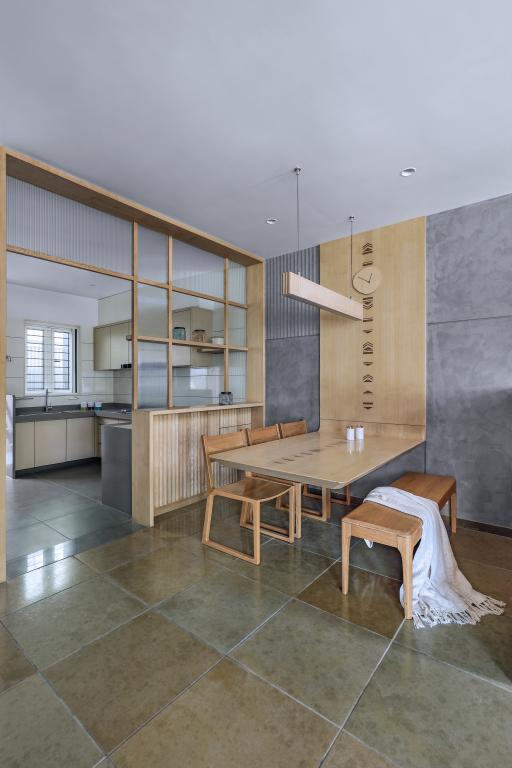
Overall furniture play is kept very simple and neat, giving the house's overall experience of calmness and soulfulness.
Project Details
Location- Karelibaugh, Vadodara
Month and Year of Completion – JAN 2020
Square Footage - Built up Area- 2460 sq. ft.
Plot up area- 1540 sq. ft.
Design team- Dipen Gada (Principal Designer), Nidhi Patel, Shraddha Patel and Prakash Prajapati
Site coordinator- Siddharth Saraiya
Structural Designer- Anil Mistry
Electrical Consultants- Yadav Electricals
HVAC- Gayatri Trading Corporation (Diakin)
Photography- Tejas Shah Photography
Text- Mansi Shah
About the Firm
Dipen Gada & Associates, popularly known as DGA, began as a very modest interior design firm. Gradually with time and every project accomplished, DGA evolved from an exclusive interior design firm to a civil and architectural planning firm and attained the position as one of the respectable and admired firms of Baroda. Since its inception in 1993, DGA has made its presence felt through innovative, minimalistic and timeless designs. The principal designer and founder of the firm, Mr. Dipen Gada holds a Bachelors degree in Civil Engineering from M.S University, Vadodara, Gujarat. Initially, he strove for knowledge and exposure which boarded him on a path of self-learning and grasp experience for resources around. Intense travelling, study and seminars helped him create a boutique identity of his practice.
More Images and Diagrams
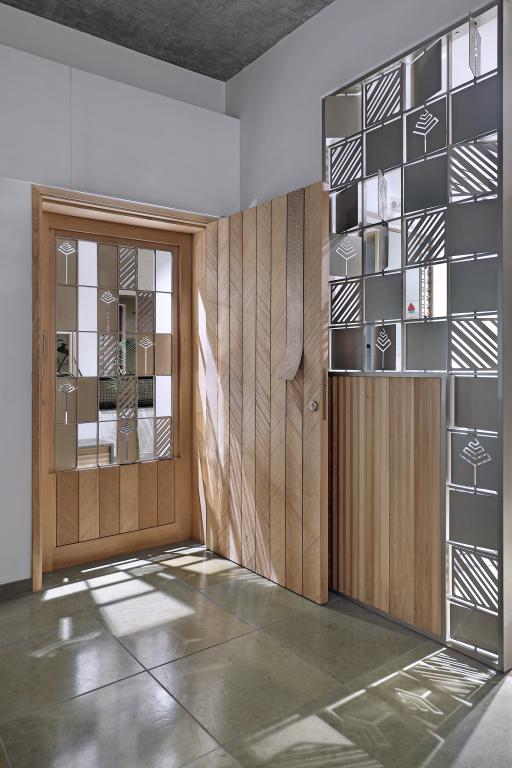
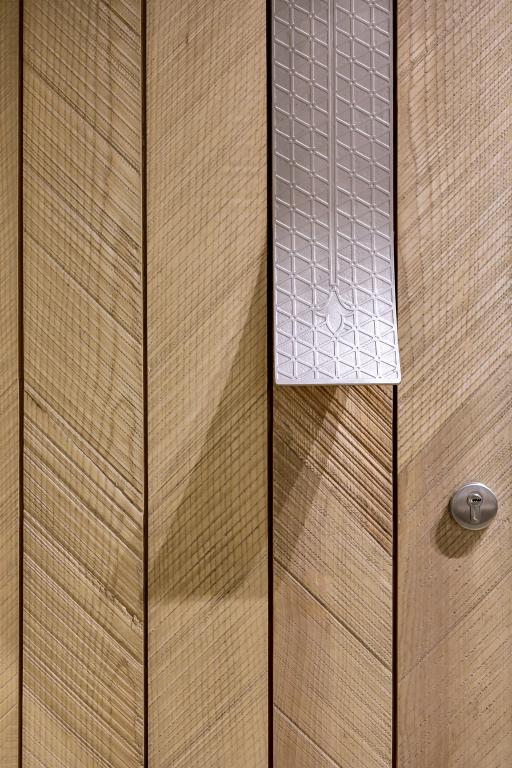
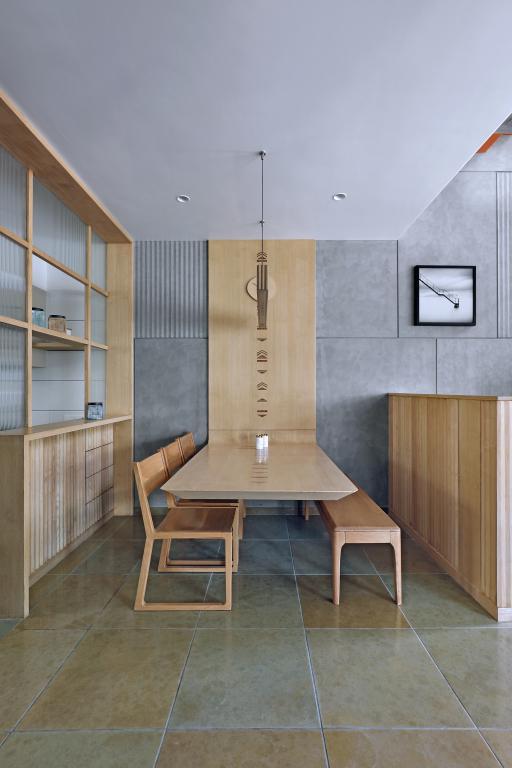
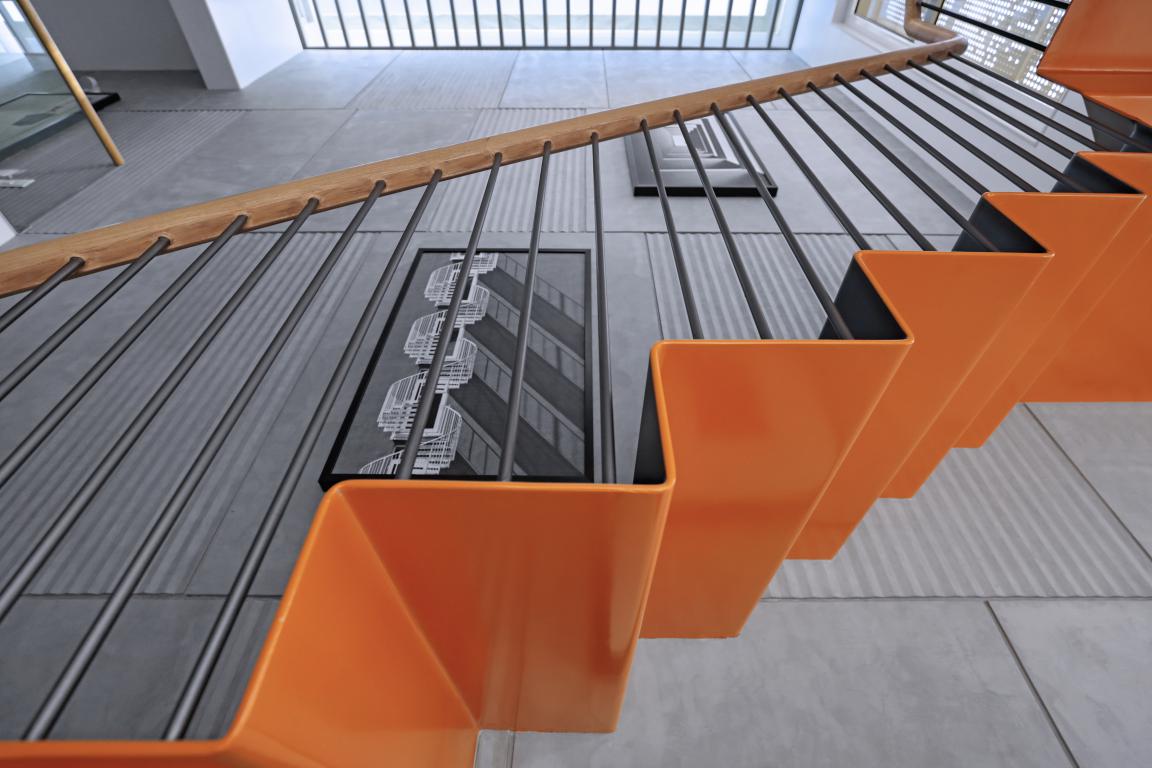
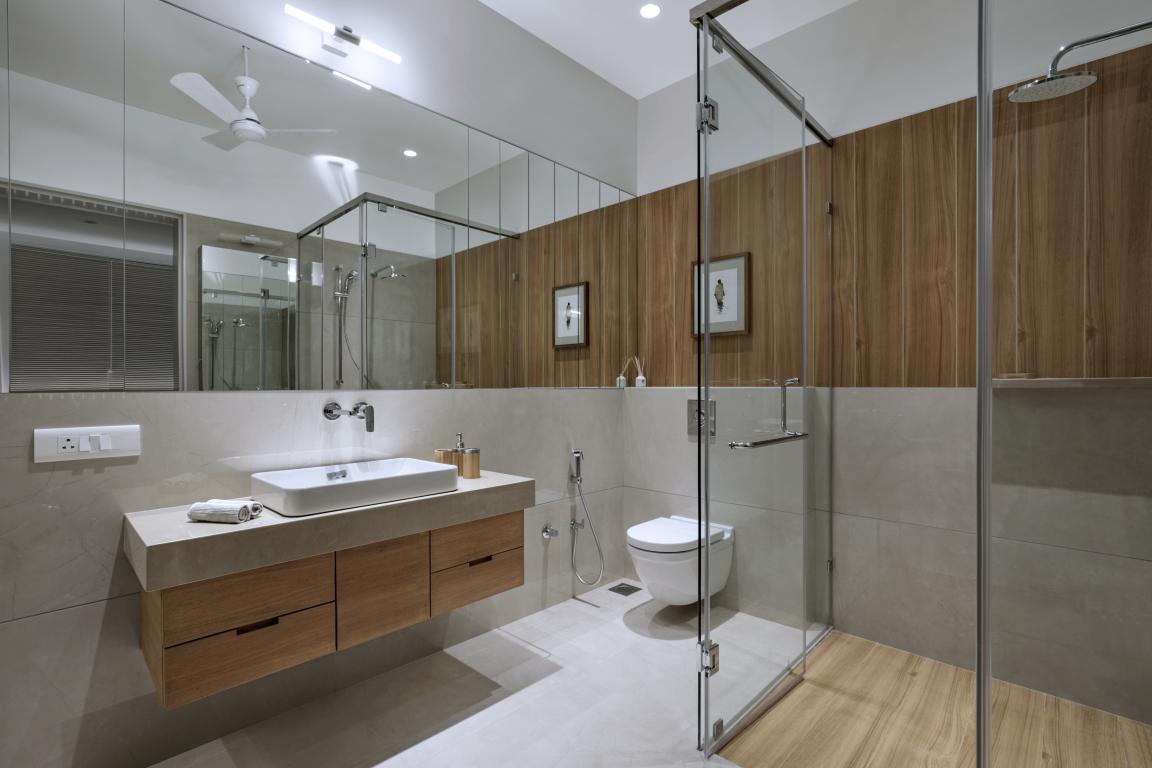
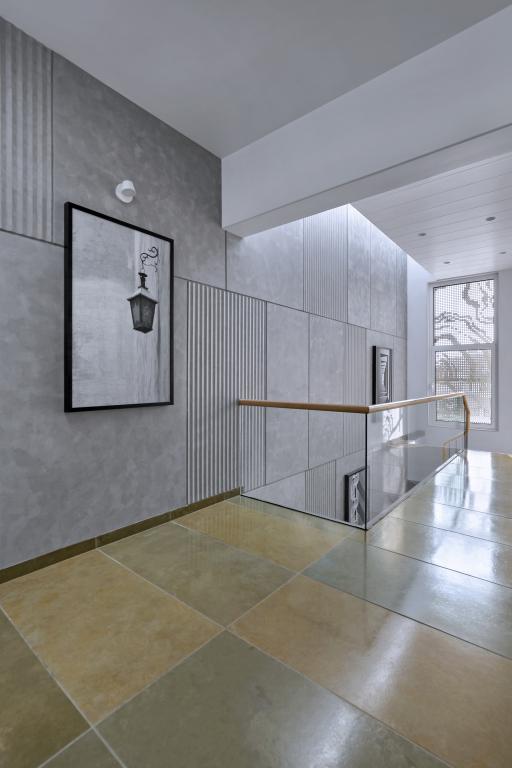
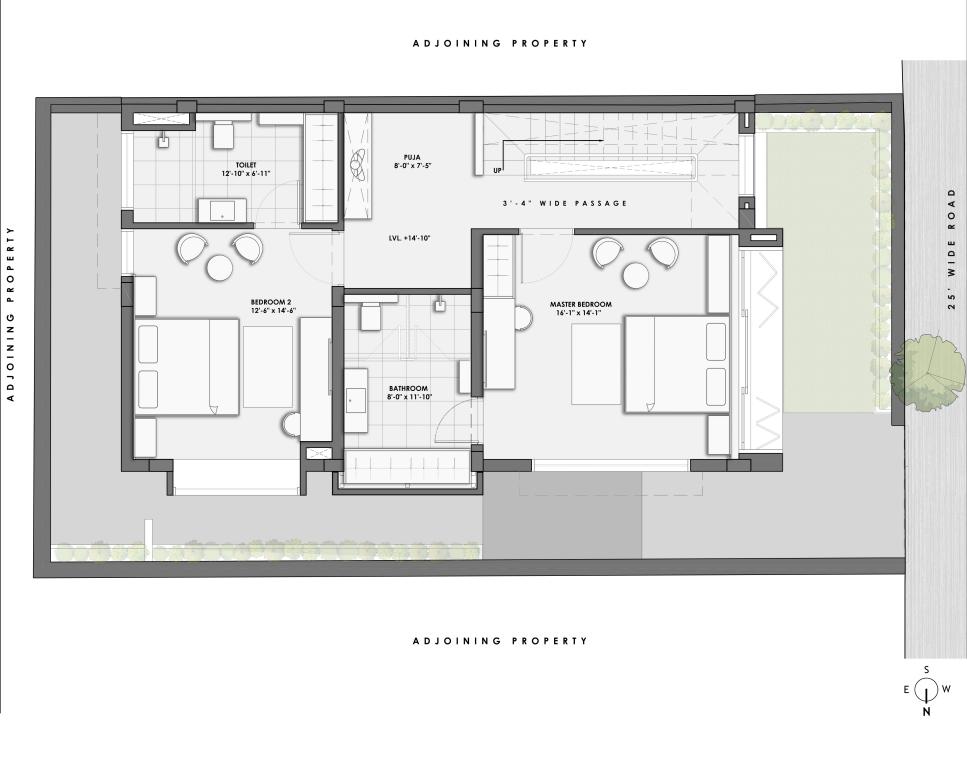
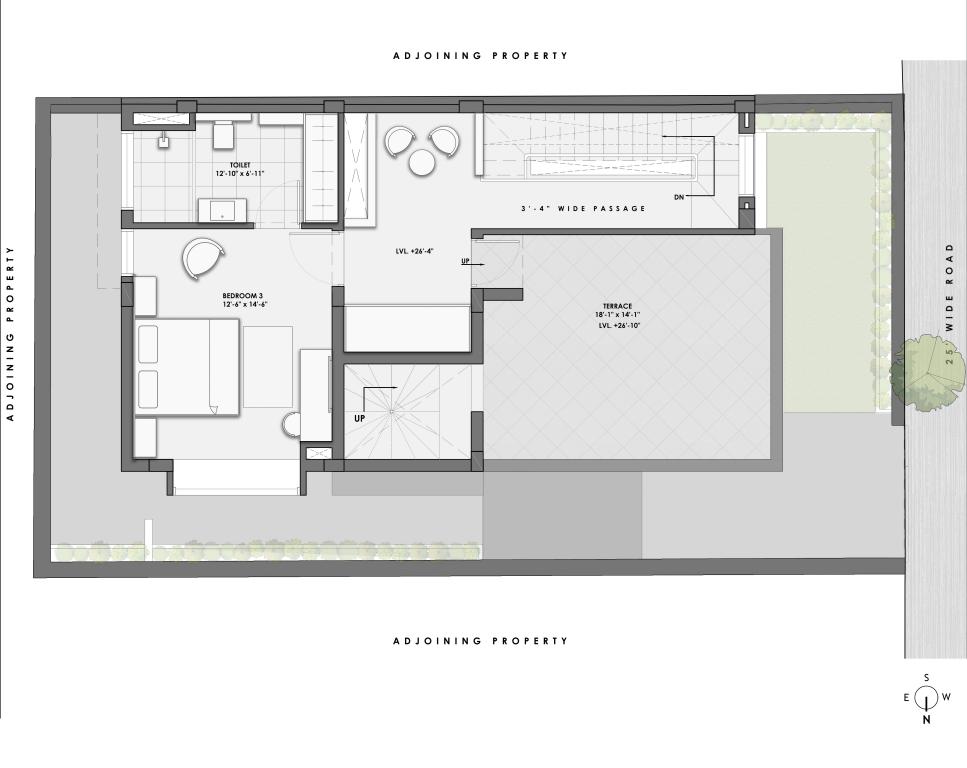
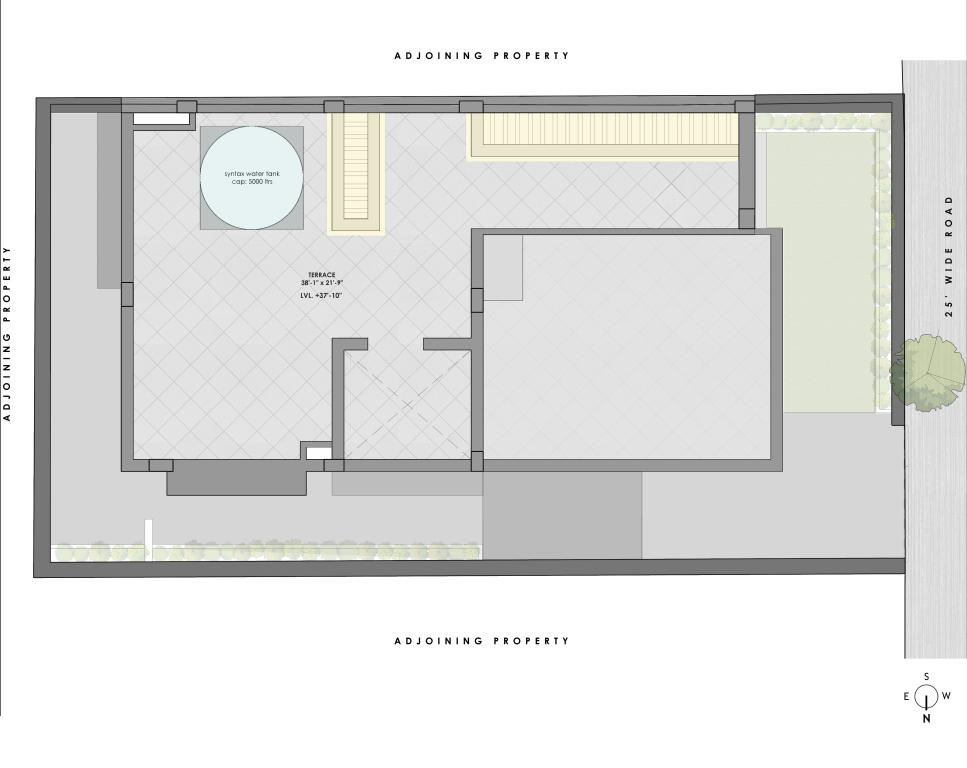
Keep reading SURFACES REPORTER for more such articles and stories.
Join us in SOCIAL MEDIA to stay updated
SR FACEBOOK | SR LINKEDIN | SR INSTAGRAM | SR YOUTUBE
Further, Subscribe to our magazine | Sign Up for the FREE Surfaces Reporter Magazine Newsletter
Also, check out Surfaces Reporter’s encouraging, exciting and educational WEBINARS here.
You may also like to read about:
Dipen Gada’s ‘Old School’ Will Take You Back Down the Memory Lane | DGA
A Beautifully Crafted Luxury Residence by Dipen Gada
And more…