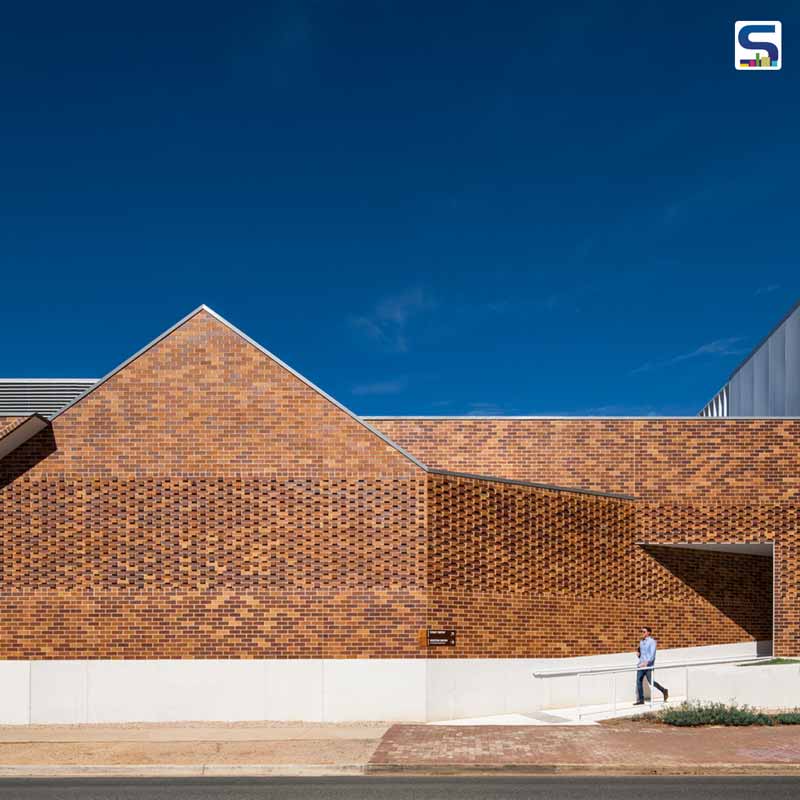
JPE Design Studio has designed an expressive façade for the Meals on Wheels SA Head Office in Australia. The project features a material palette of robust brickwork and bold transparent forms, which frame the activity within the street whilst expressing the structure. The new two-story central hub brings the administrative, commercial kitchen and office functions together. While the modest material palette, openness and accessibility echo the heart of this non-profit organization. The project is also the recipient of the 2021 SA Architecture Awards. Read on more about the project below at SURFACES REPORTER (SR).
Also Read: Kris Yao Uses 5,20,000 Handmade Kiln Burning Bricks To Design the Fan-shaped Hotel Indigo Taipei | Fascinating Facade
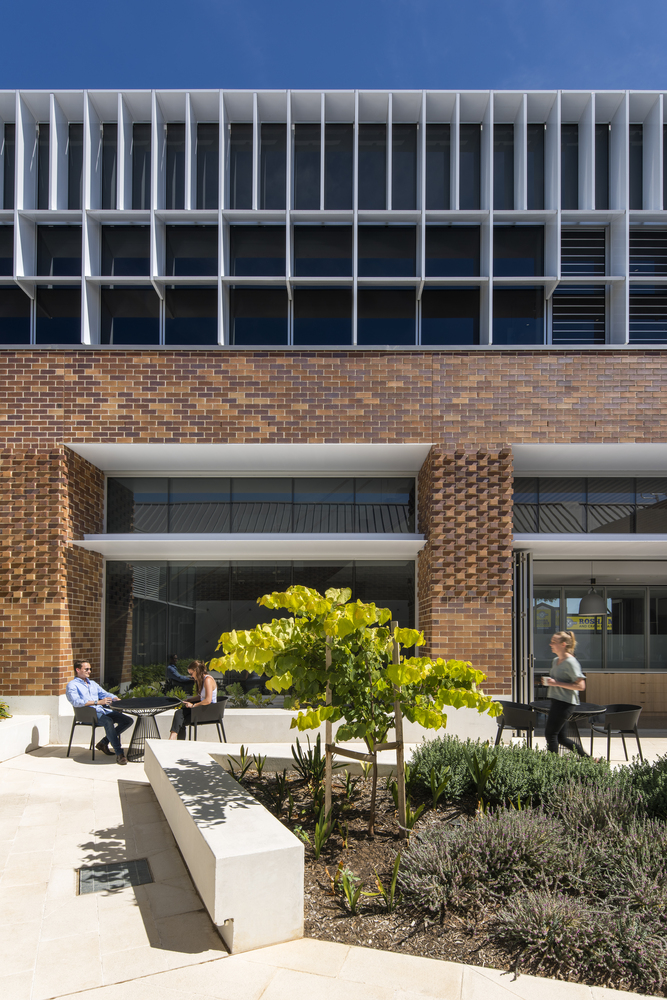
The project represents the expansion and modernization of Meals on Wheels South Australia while maintaining its significance and role in serving the community.
Refined Material Palette
Situated on the top of 2 major traffic corridors, the new structure reinterprets the streetscape with its expressive brick façade that is welcoming and bold.
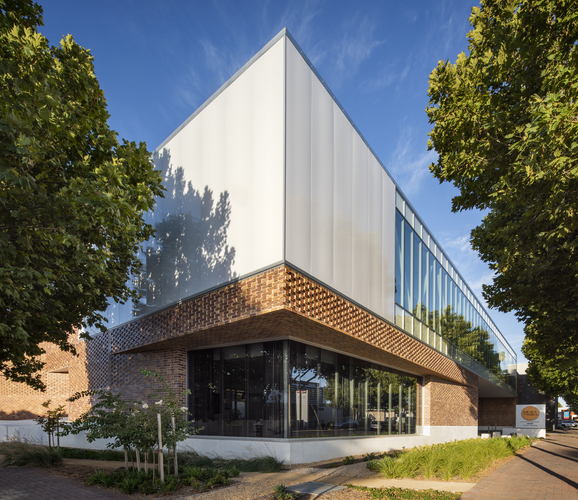 The transparent arrangements frame the activity within the street while expressing the building.
The transparent arrangements frame the activity within the street while expressing the building.
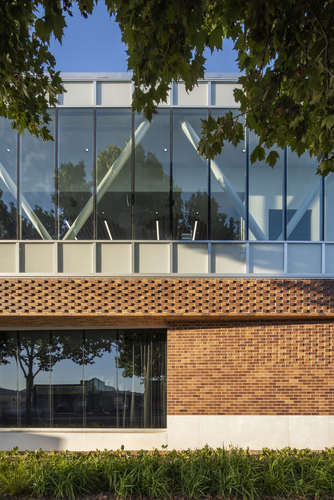 The upper level of the building is supported by a feature truss, crossing the main driveway entry from Sir Donald Bradman Drive and accentuating the houses that exist along the streetscape.
The upper level of the building is supported by a feature truss, crossing the main driveway entry from Sir Donald Bradman Drive and accentuating the houses that exist along the streetscape.
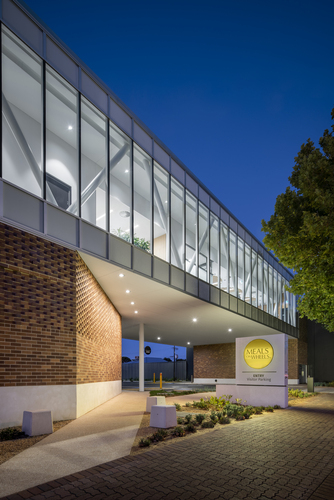
“Meals on Wheels now has an enhanced identity and interface with the community. The consolidation and provision of a new multi-purpose facility provide an inspiring and unified workplace for staff,” said the Design Studio.
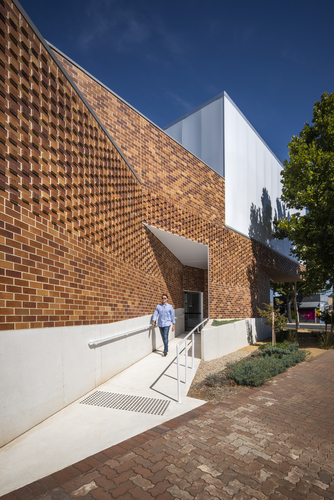
Flexible Space
The firm incorporates flexible and adaptable spaces in the building that can change over time. Office and kitchen spaces have been settled around a central courtyard. This is done to encourage meetings and offer an adaptable space to organize events and allow incidental connectivity.
Also Read: Exposed Brick Work With Earthy Toned Palette Features This Advocates’ Office | Studio Infinity |Pune
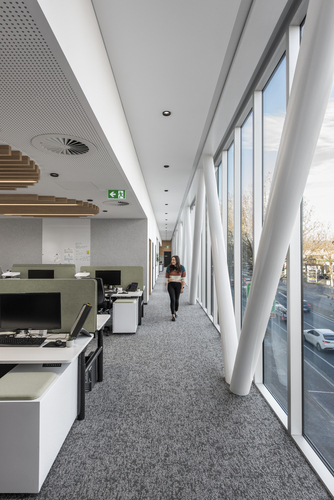
“The new central hub better caters to the organization's future, with a flexible environment that allows for more effective working and efficiency whilst providing a contemporary environment focused on people and the role Meals on Wheels has in supporting our community,” the firm continued.
Spatial Spaces
Building’s practical spatial consideration ensures its connection and integration of residents with the outside environment.
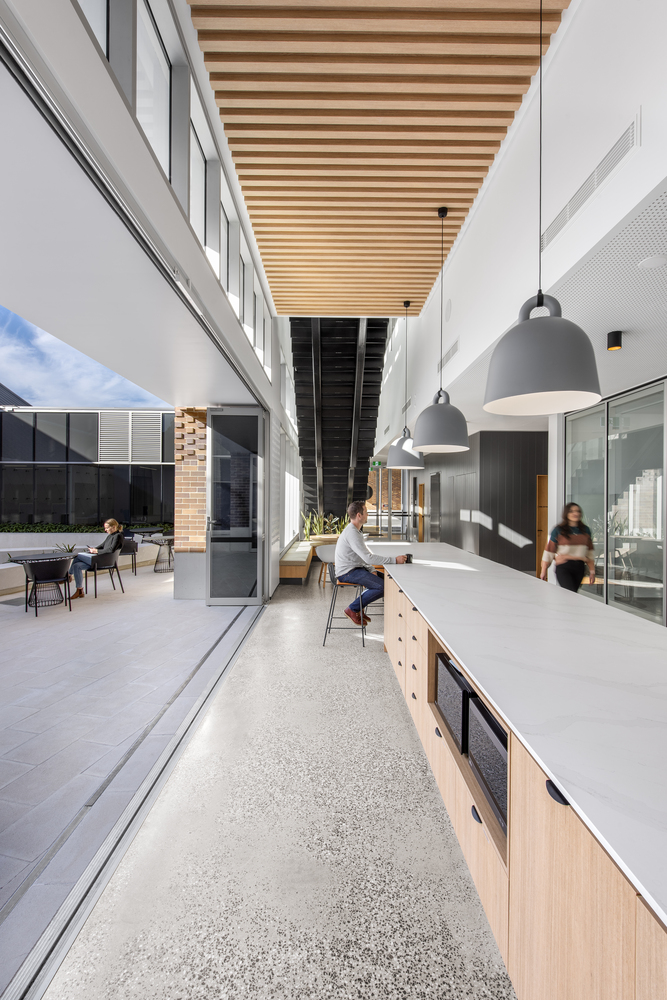
The open courtyard allows natural light and air to flow to the inner spaces. The design focuses on diversity, connectivity and efficiency with healthful work environments that offer a modern workspace and foster social interaction.
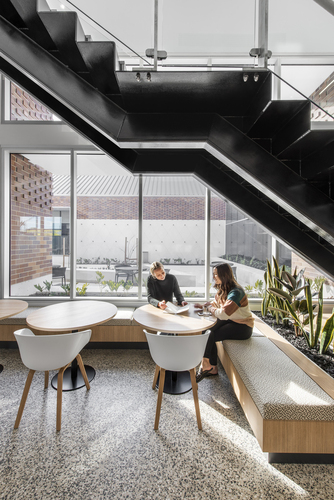
The new facility beautifully represents the organization’s core values and identity.
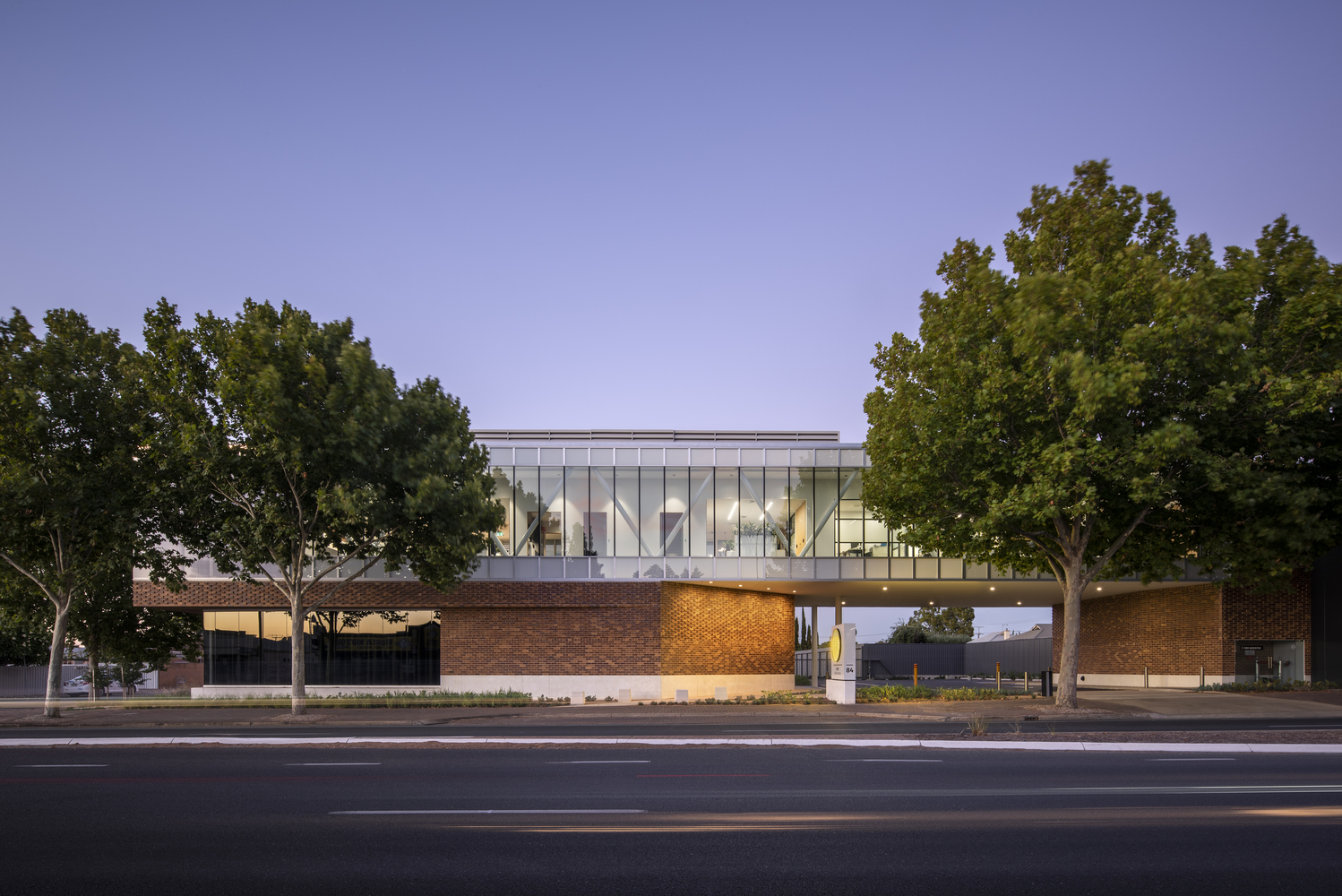 It showcases the new beginning for Meals on Wheels South Australia while responding to their legacy.
It showcases the new beginning for Meals on Wheels South Australia while responding to their legacy.
Project Details
Project Name: The Meals on Wheels
Architecture Firm: JPE Design Studio
Location: HILTON, AUSTRALIA
Year: 2020
Photographs by: David Sievers
Interior Design: JPE Design Studio
Landscape Architecture: JPE Design Studio
Construction: Kennett
Project Management: Cushman & Wakefield
Source: https://www.jpe.com.au/
Keep reading SURFACES REPORTER for more such articles and stories.
Join us in SOCIAL MEDIA to stay updated
SR FACEBOOK | SR LINKEDIN | SR INSTAGRAM | SR YOUTUBE
Further, Subscribe to our magazine | Sign Up for the FREE Surfaces Reporter Magazine Newsletter
Also, check out Surfaces Reporter’s encouraging, exciting and educational WEBINARS here.
You may also like to read about:
Casa Santina by Argentina-Based Estudio Opaca Is An Open And Bright Brick Home
Steel and Brick Farmhouse in Bharuch Woven Around Chikoo Trees | Dipen Gada and Associates
RLDA Architecture Gives A Perforated and Projected Brick Facade To This House in New Delhi
And more…