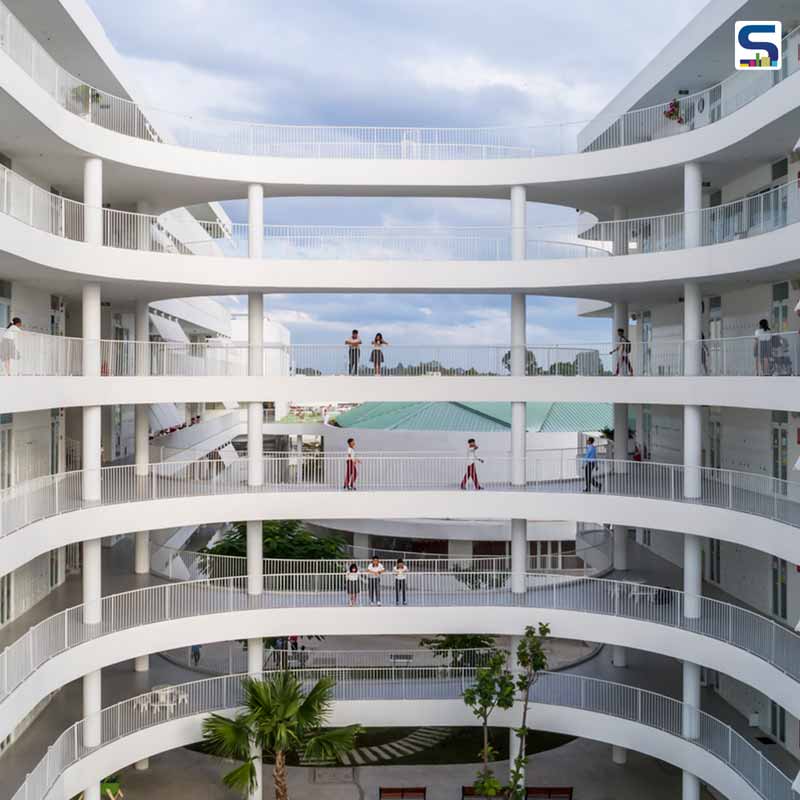
Vietnam-based architecture firm Kientruc O has given a long, stranded, ribbon-like layout to IGC Tay Ninh School in Vietnam. The design allows plenty of natural light to enter the interiors. Located on a large and narrow plot of land between two significant boulevards, the project marks a monumental educational complex in the city due to its unusual construction. The stretched land brings promising conditions to decide on a master plan that comprises a unified group of facilities, ranging from preschool to high-school education. Scroll down to know more about the project at SURFACES REPORTER (SR):
Also Read: A Multipurpose Primary School in Canada Built Using CLT Modules and Passive Techniques by Université Laval Students
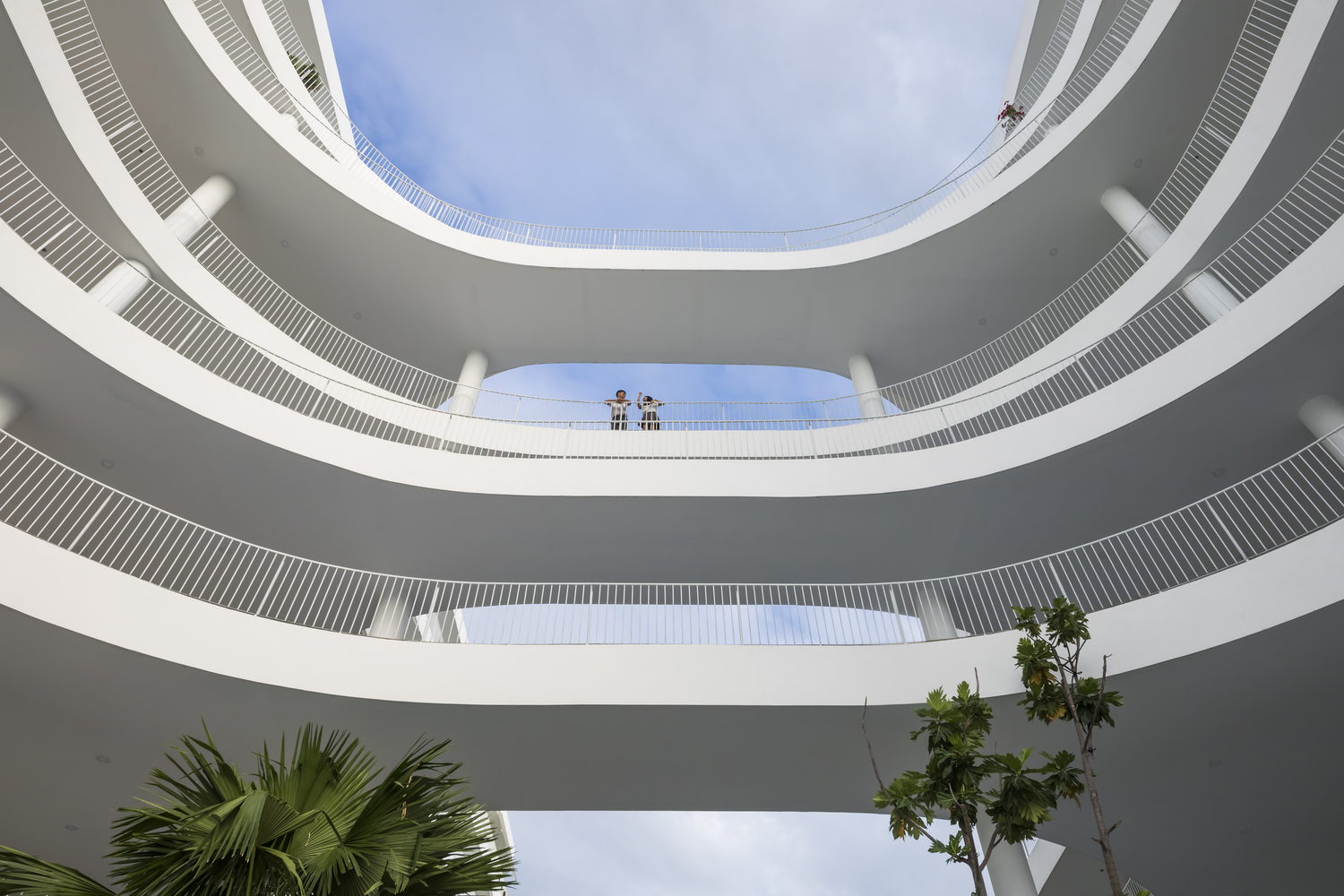
The entire building is shaped and characterized by the movement to facilitate and increase the student outdoor experience.
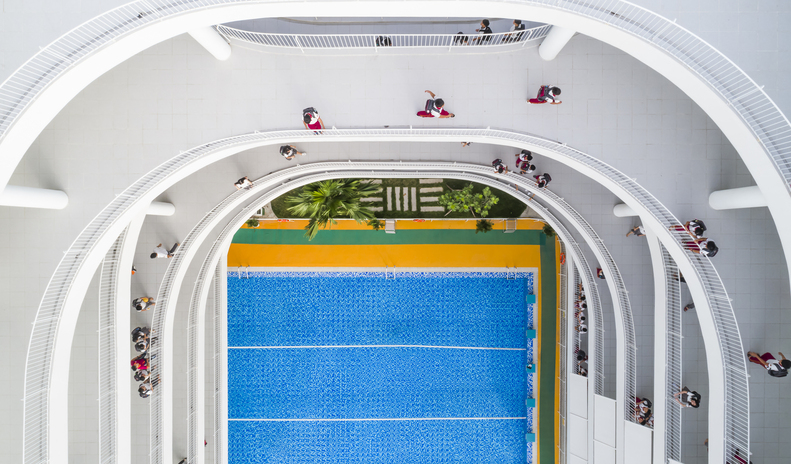
Continuous Visual Connection
Long openings in spaces bring sunlight into the classrooms. These openings allow creating a continuous visual connection, connecting distinctive benchmarks and points of interest into the teaching space.
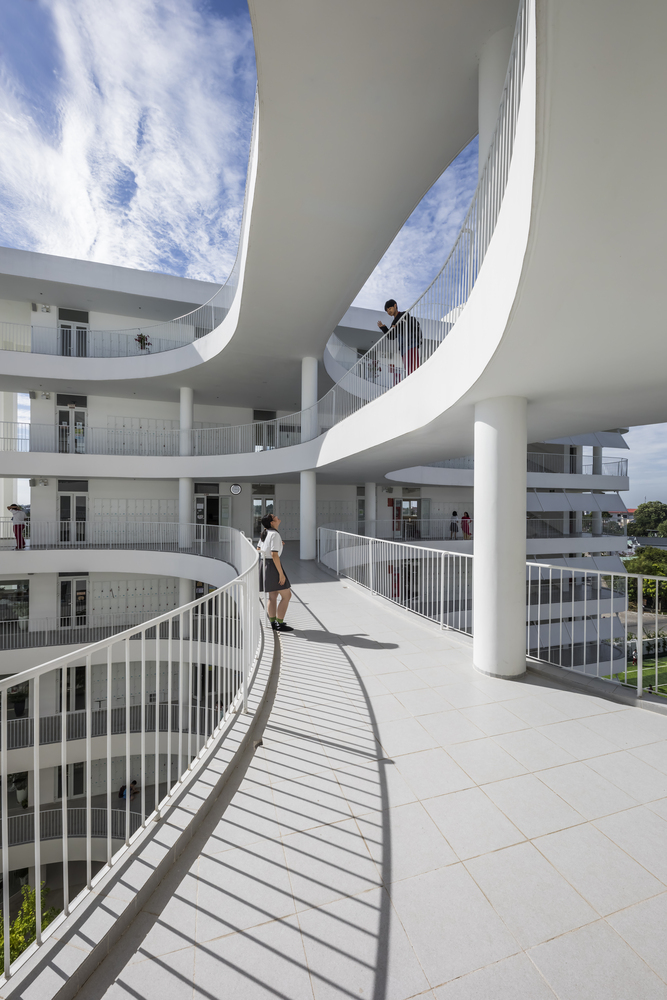 The outdoor courtyards are interlaced in such a manner that balances their connecting teaching facilities.
The outdoor courtyards are interlaced in such a manner that balances their connecting teaching facilities.
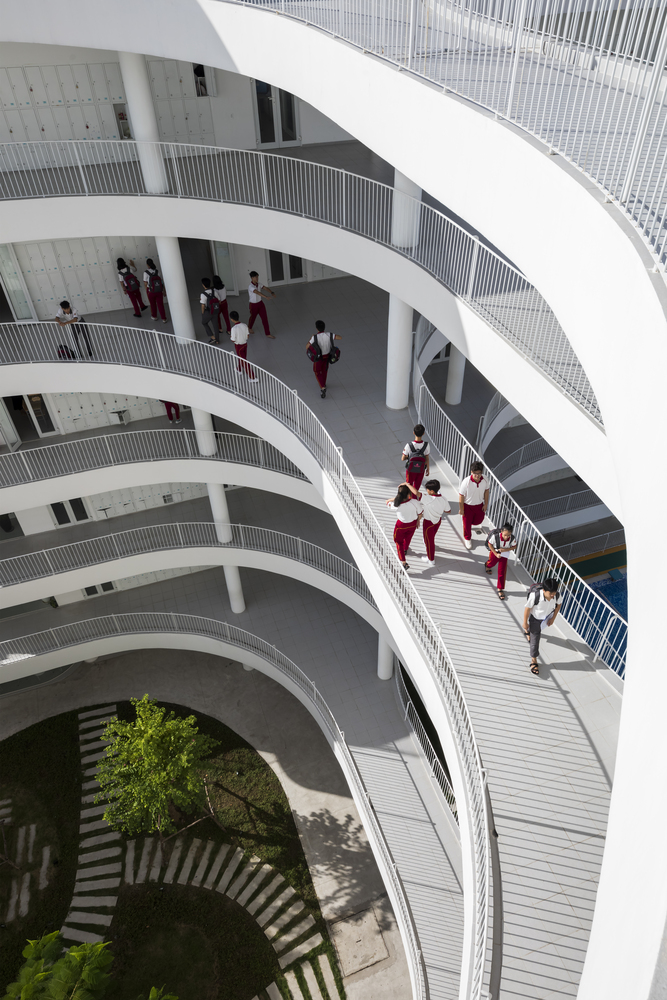
The primary and secondary levels contain long linear yards, while the preschool block centre encompasses multifunction rooms, a string of classrooms, and a lobby area embracing a large round garden. This kind of design fills a sense of comfort in students while playing together.
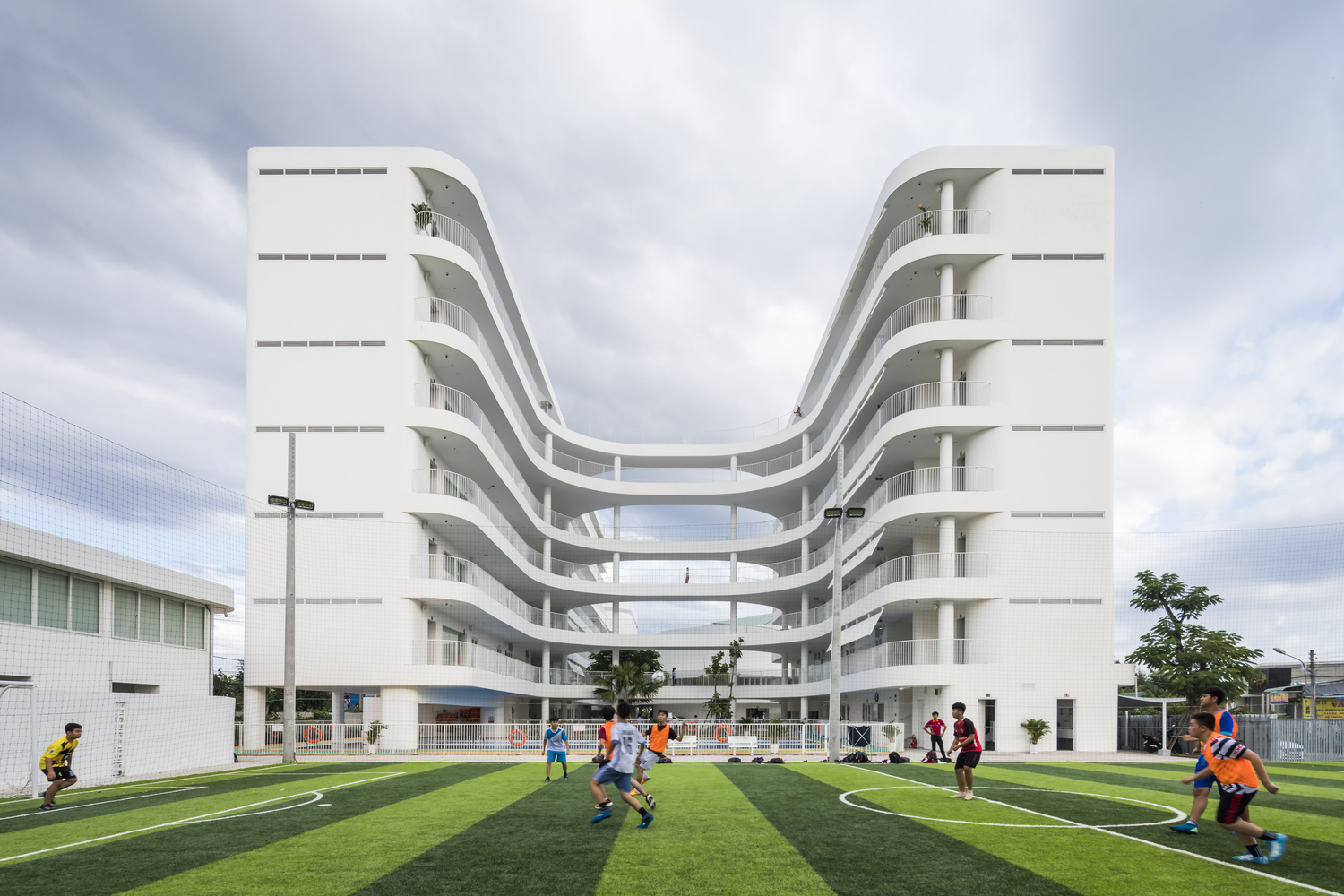
Spatially Organized Corridors
The projects form two large and long courtyards associated with a multifunction hall, a large cafeteria, indoor performances, creative learning, and exhibition rooms.
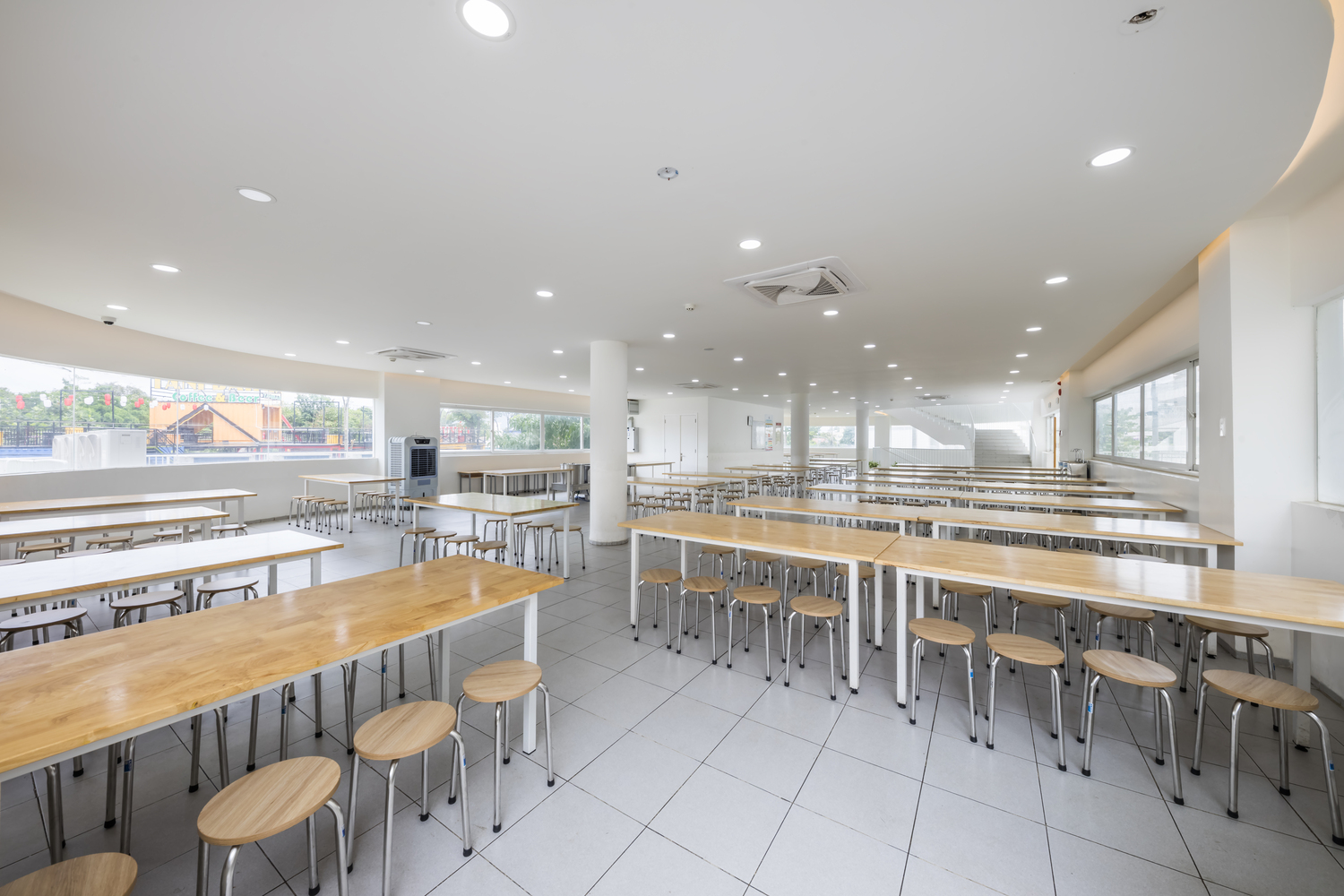
These are spatially organized to increase movement and operation so that learning-related activities can occur without interruption.
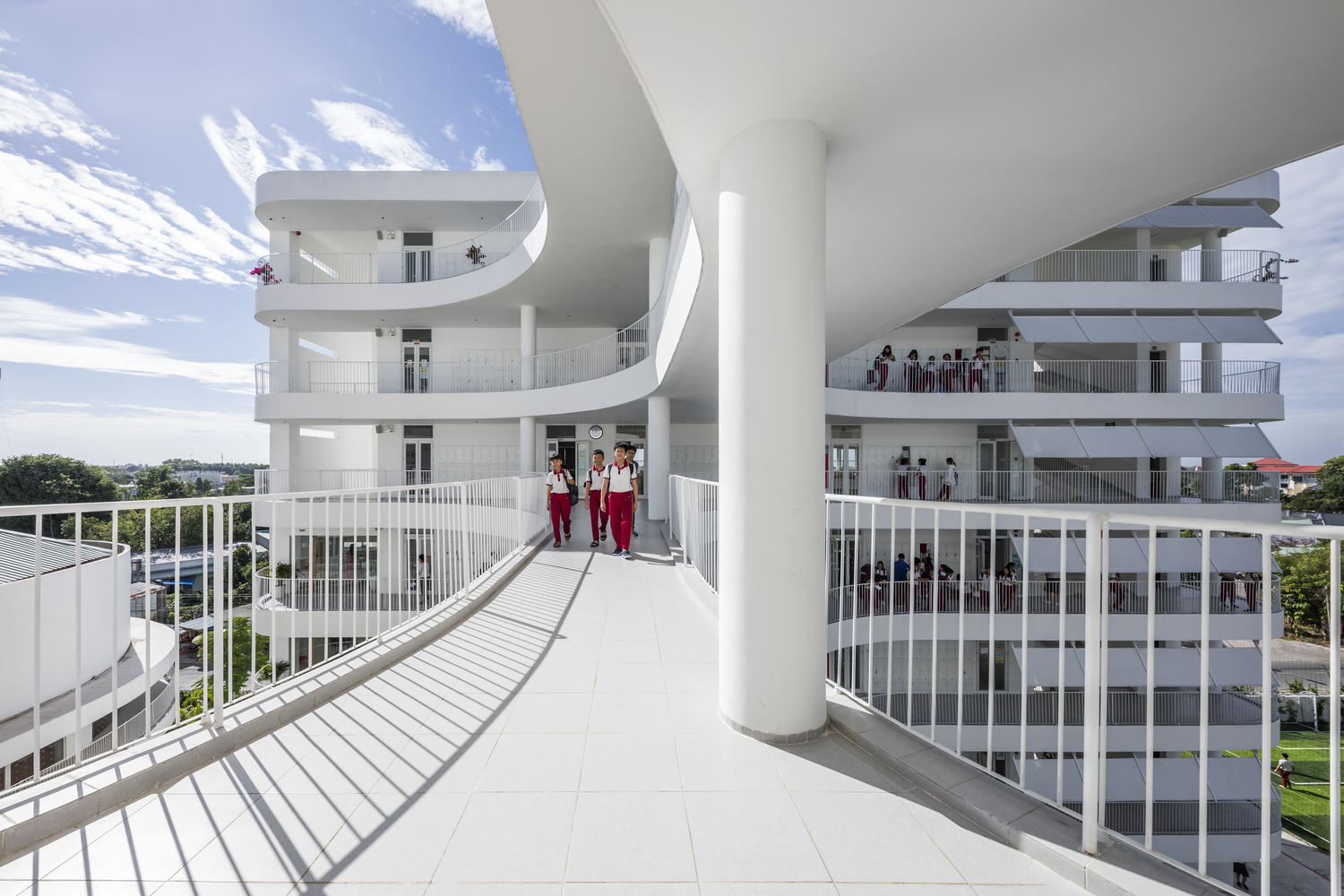
To adapt the IGC Tay Ninh School to its typically hot and arid context, the architects connected the masterplan with shaded outdoor corridors that act as a mode of transport and breezy terraces.

These areas provide the perfect and pleasant buffering zone between indoors and outdoors and offer shade for various activities outside of the classroom.
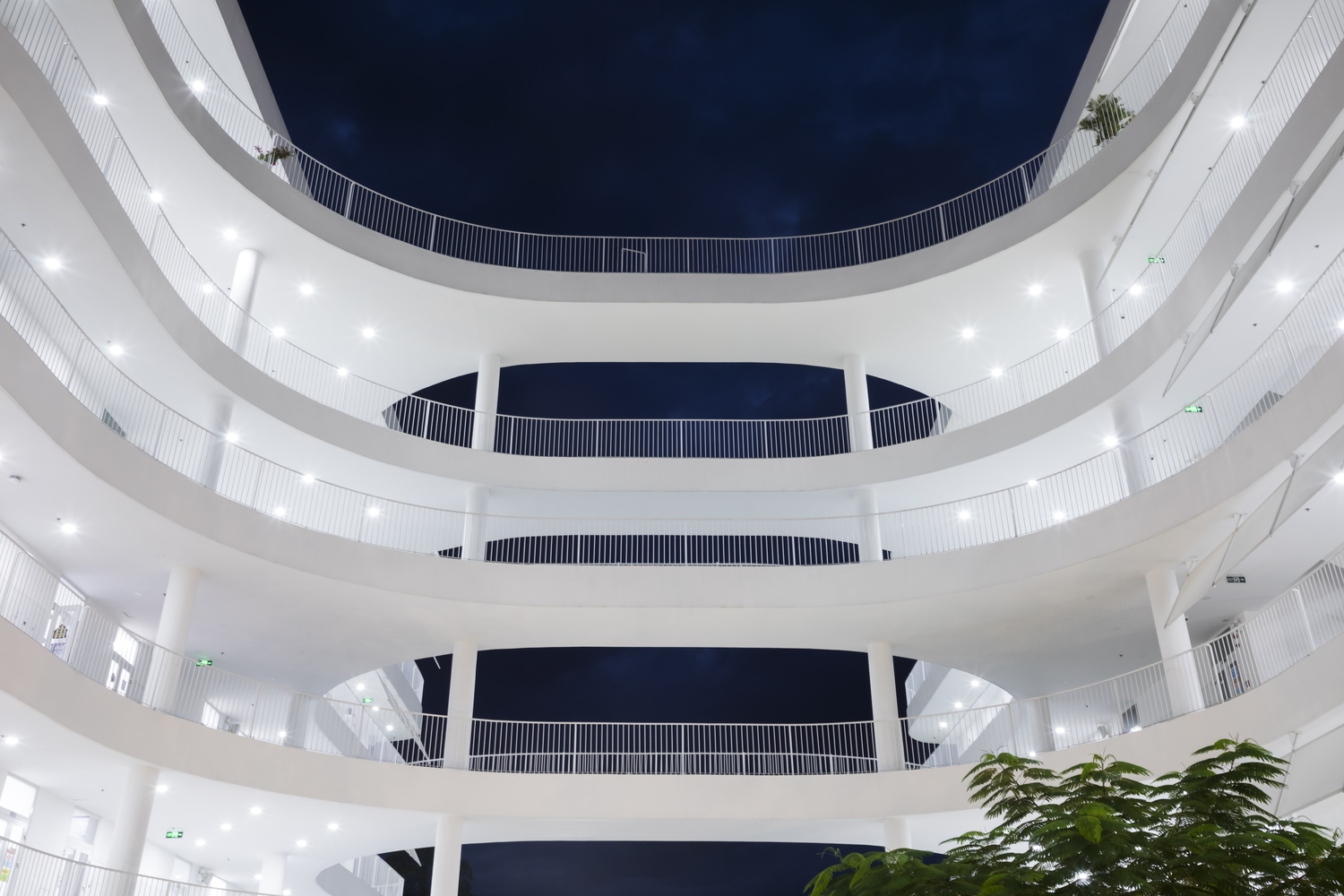
The movements of flexible lines express and unstiffen the architecture as a setting for activities, while large flowy plates characterize a continuous learning stream that joins each level across the school.
Also Read: Kéré Architecture Uses Local Materials and Passive Techniques To Design This Ring-Shaped School in West Africa
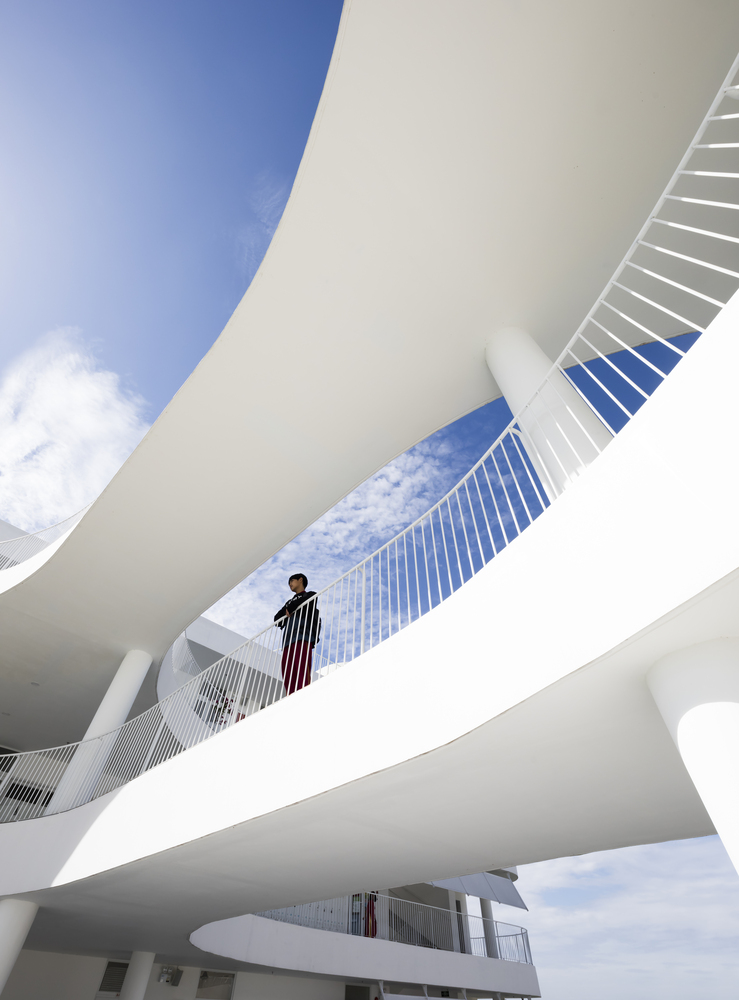
More focus on Building’s Interstitial Space
The firm, with its skeletal construction of IGC School, emphasizes the building’s interstitial space.
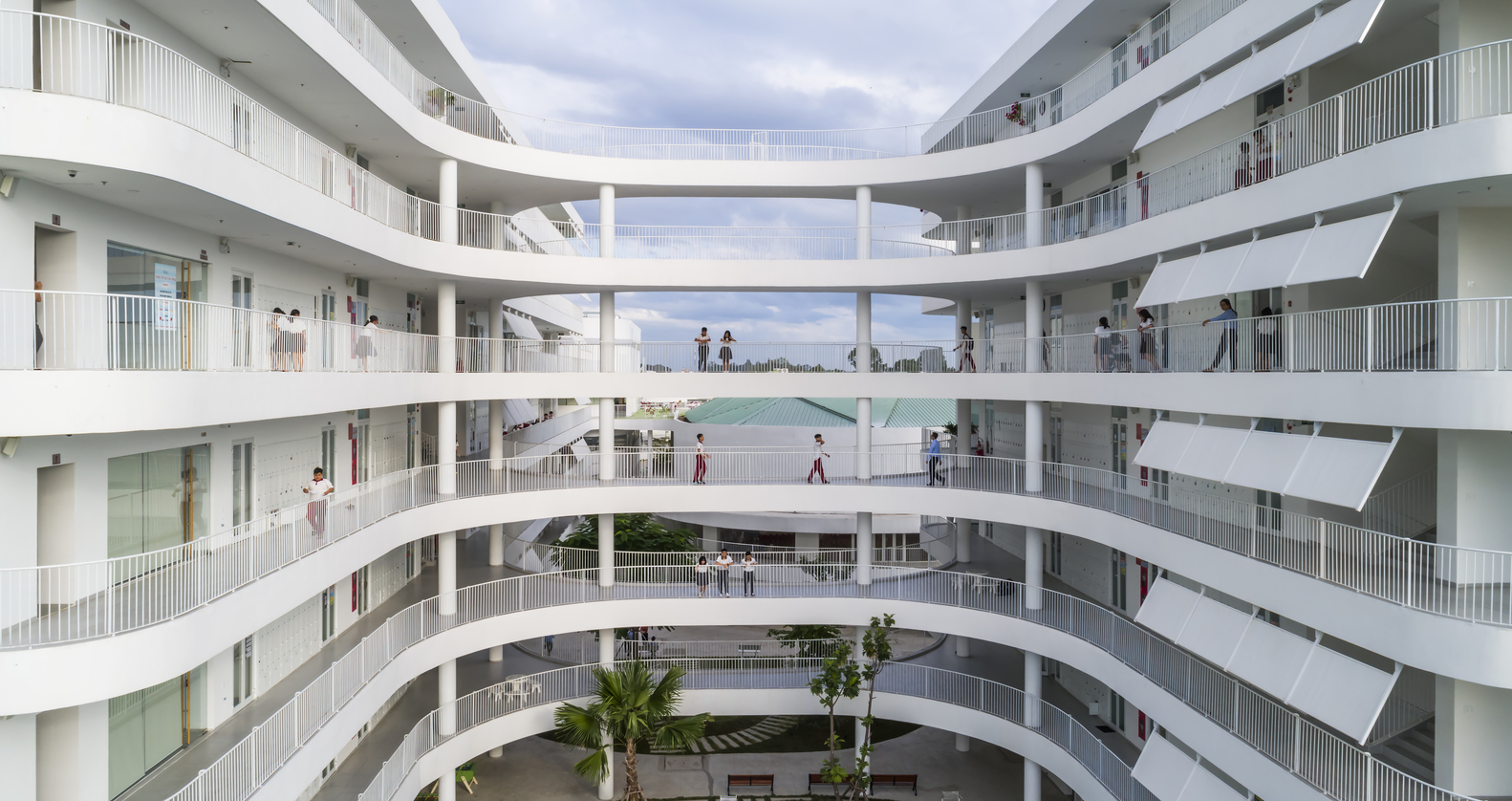 These in-between domains take form through large open spaces that connect directly to the sky and acting as both an aperture enclosing views of the surroundings and a facilitator increasing the imperceptible tri-factor bond between students, the educational complex, and its setting.
These in-between domains take form through large open spaces that connect directly to the sky and acting as both an aperture enclosing views of the surroundings and a facilitator increasing the imperceptible tri-factor bond between students, the educational complex, and its setting.
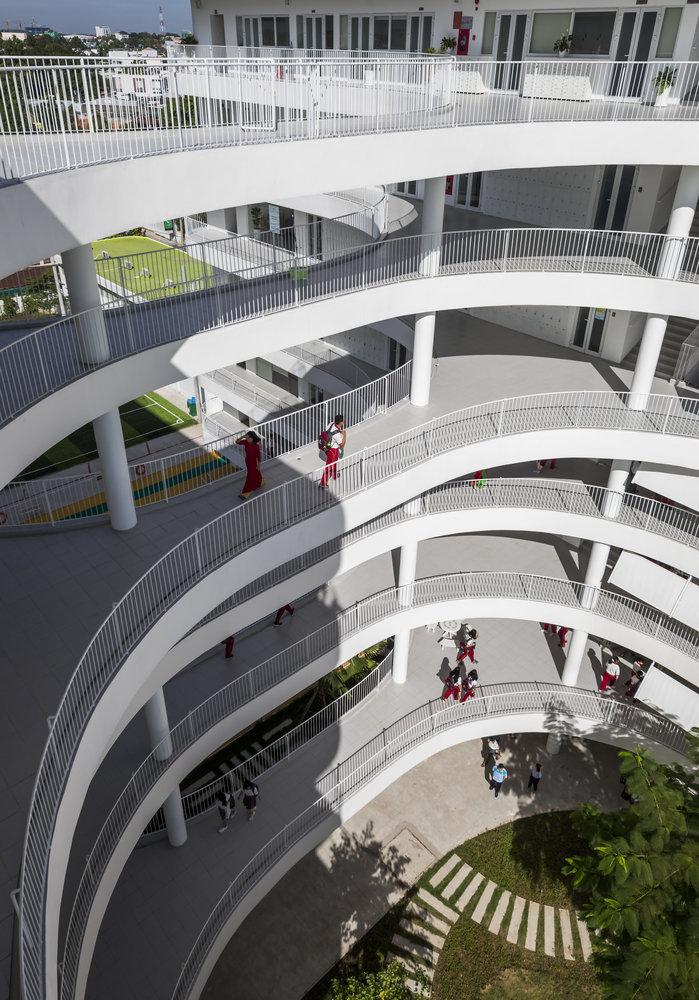
The building allows teachers and students of different ages alike to directly connect with nature, exposing them to the dynamic nature of the environment, such as the cooling air, the sun's movement, the fragrance in the air, moisture, the sound of raindrops and much more.
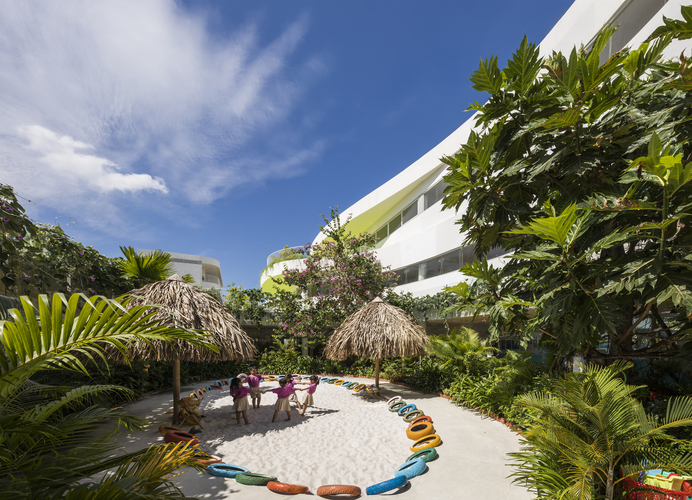
Project Details
Project Name: IGC Tay Ninh School
Architecture Firm: KIENTRUC O
Interior Design: KIENTRUC O
Landscape Design: KIENTRUC O
Area: 16519 m²
Year: 2020
Photographs: Hiroyuki Oki
Source: https://kientruco.com/
Keep reading SURFACES REPORTER for more such articles and stories.
Join us in SOCIAL MEDIA to stay updated
SR FACEBOOK | SR LINKEDIN | SR INSTAGRAM | SR YOUTUBE
Further, Subscribe to our magazine | Sign Up for the FREE Surfaces Reporter Magazine Newsletter
Also, check out Surfaces Reporter’s encouraging, exciting and educational WEBINARS here.
You may also like to read about:
Henning Larsen Designs Denmarks First Ecolabel Primary School | Sustainable Design
Studio AVT Includes Vibrant Triangular Fins and Colourful MS Louvers in Udaan School
A Conversation with the New York Architect- Diana Kellogg, Who’s Designed an Oval-Shaped Sandstone Girl’s School Amid the Thar Desert
And more…