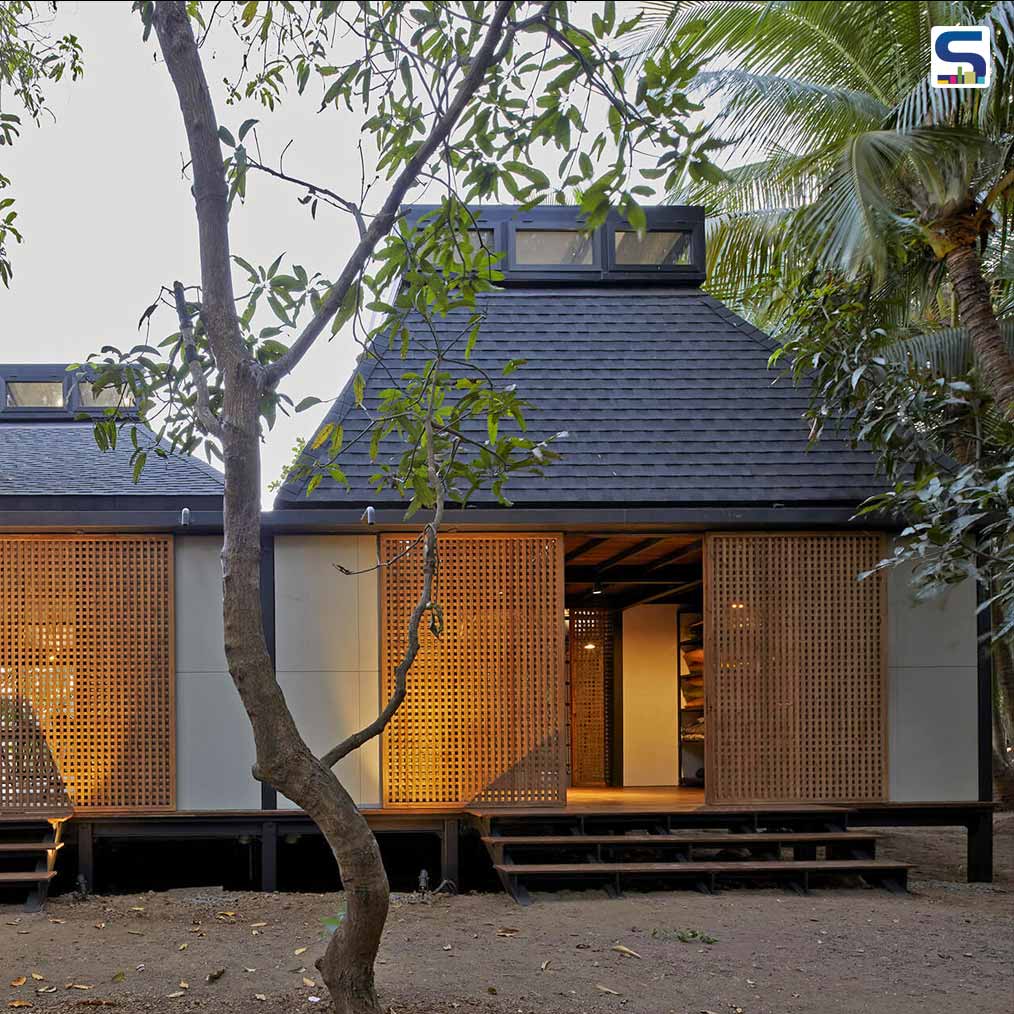
Shefali Balwani and Robert Verrijt of Architecture Brio designed 150 sqm ‘Mumbai Artist Retreat- a series of flexible and resilient pavilions hosting events and workshops on its premises- Alibag Maharashtra. Also Called, The Other Side Studio, the project is sprawled over three zones- a workspace, short-term and long-term residences, as well as a canteen. Nestled within a low-lying tranquil coconut palm plantation near a beach, the structures, made of bamboo and steel, are elevated on slits to withstand the low soil bearing capacity and the infrequent flooding on the region. The project looks over solutions for constructing in secluded, coastal areas by using techniques and materials that cause minimal impact on the vulnerable ecosystems. Understanding the instability of the coastal regions, the firm created lightweight modules that can be disassembled and reassembled elsewhere if required. SURFACES REPORTER (SR) presents below more about the project:
Also Read: This Minimalist, 3-BHK Home is Peppered With Muted Hues, Local Crafts and Functional Furniture |Mumbai | 1202| Insitu by Kalakaari Haath
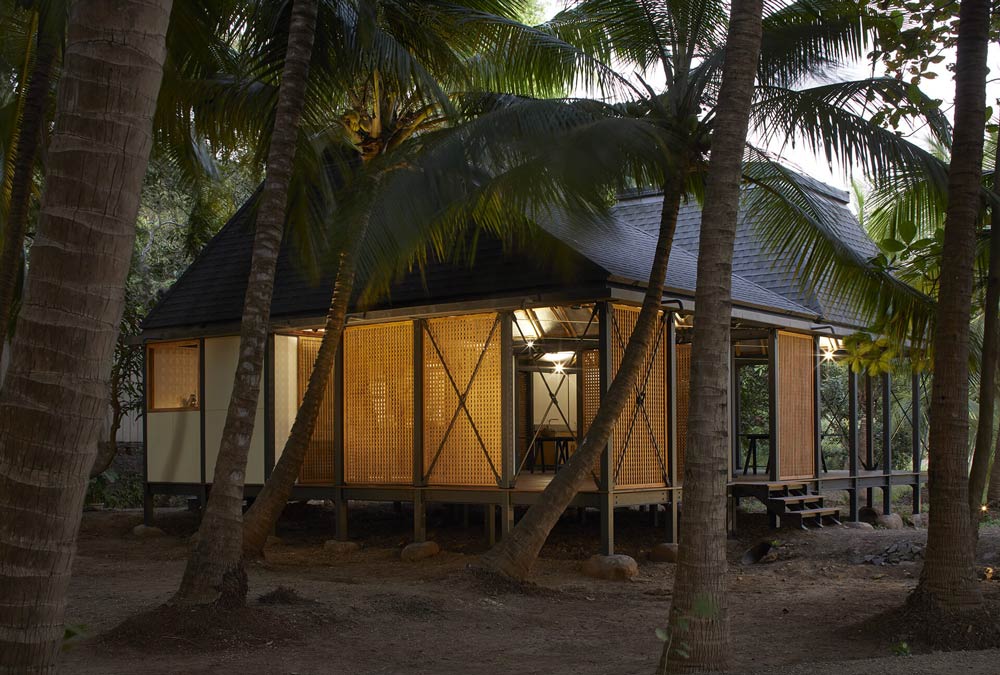
Sits across the Mumbai Bay in India, this compact and sturdy artist’s cabin evokes the charm of its coastal location in its modest and sustainable form.
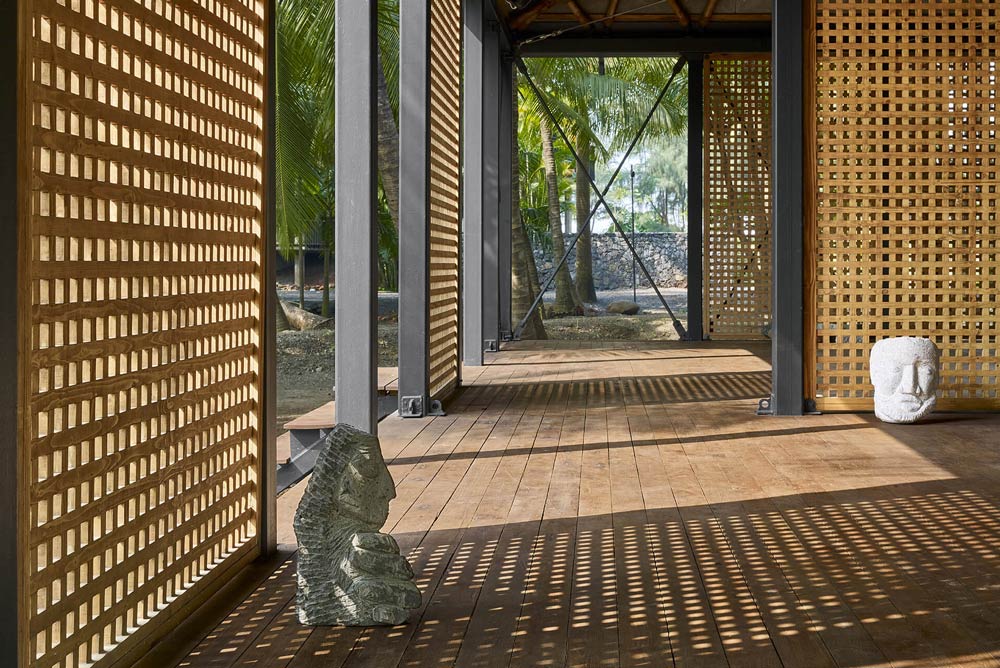
Water Harvesting Pond
The area suffers from saline groundwater in the months of summer. In order to refill the groundwater with sweet water, they created a water harvesting pond in the middle of the site, and it will make a habitat for birds and fish.
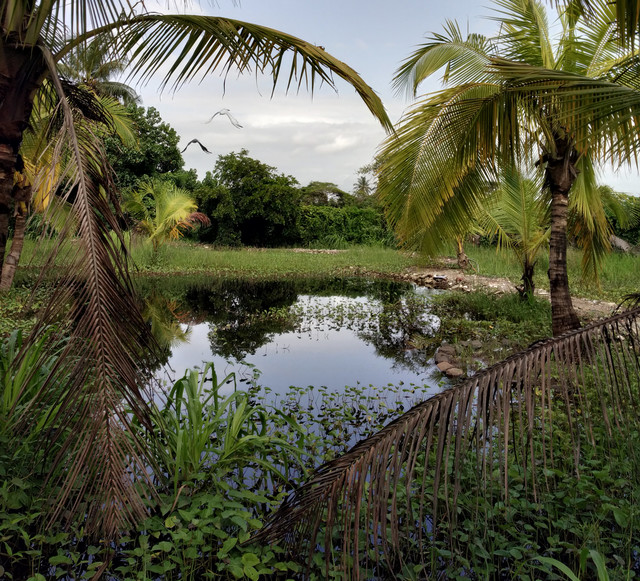
Boulders To Hold The Structure
The land often faces floods during the monsoon season; hence the Mumbai-based firm decided to raise the cabin on boulders to combat flooding.
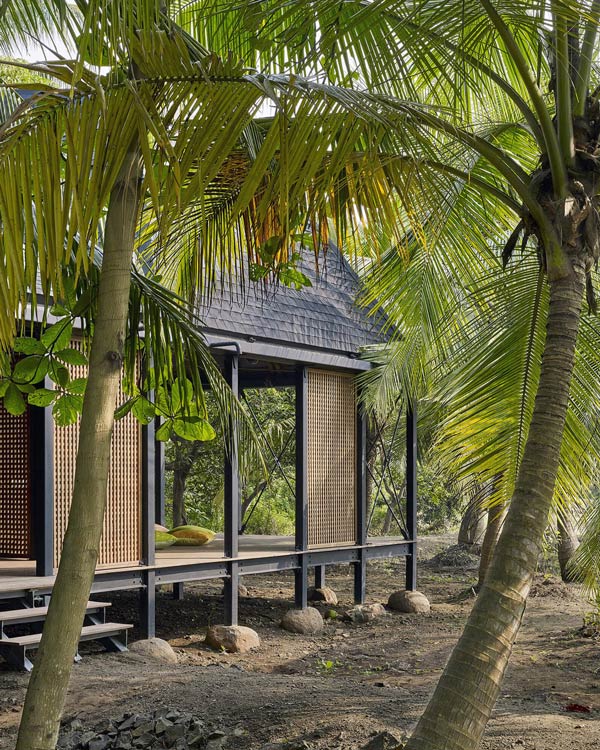 These boulders were available from another project the firm finished nearby. Instead of supporting the building, these boulders actually work as anchors to hold the structure in place. According to the firm, the concept of boulders came to them through ‘ambalama’- places built for traders, pilgrims and tourists to meet, rest and share stories in Sri Lanka.
These boulders were available from another project the firm finished nearby. Instead of supporting the building, these boulders actually work as anchors to hold the structure in place. According to the firm, the concept of boulders came to them through ‘ambalama’- places built for traders, pilgrims and tourists to meet, rest and share stories in Sri Lanka.
Also Read: Landscaped Terraces And Extrusions Frame the G House Designed By SMW Architects | Mumbai
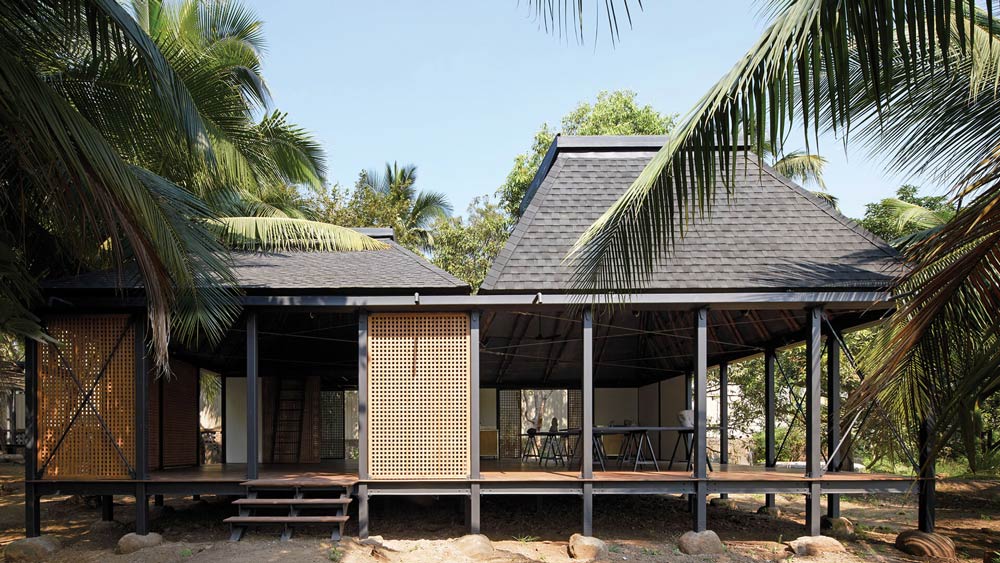
Pyramid-Shaped Roofs
The workshop lies at the centre of the retreat and contains two modules of 6m x 9m each, with two pyramid-shaped roofs that reach a height of 6 meters features pyramid-shaped roofs, which have unsharpened tops that hold two skylights.
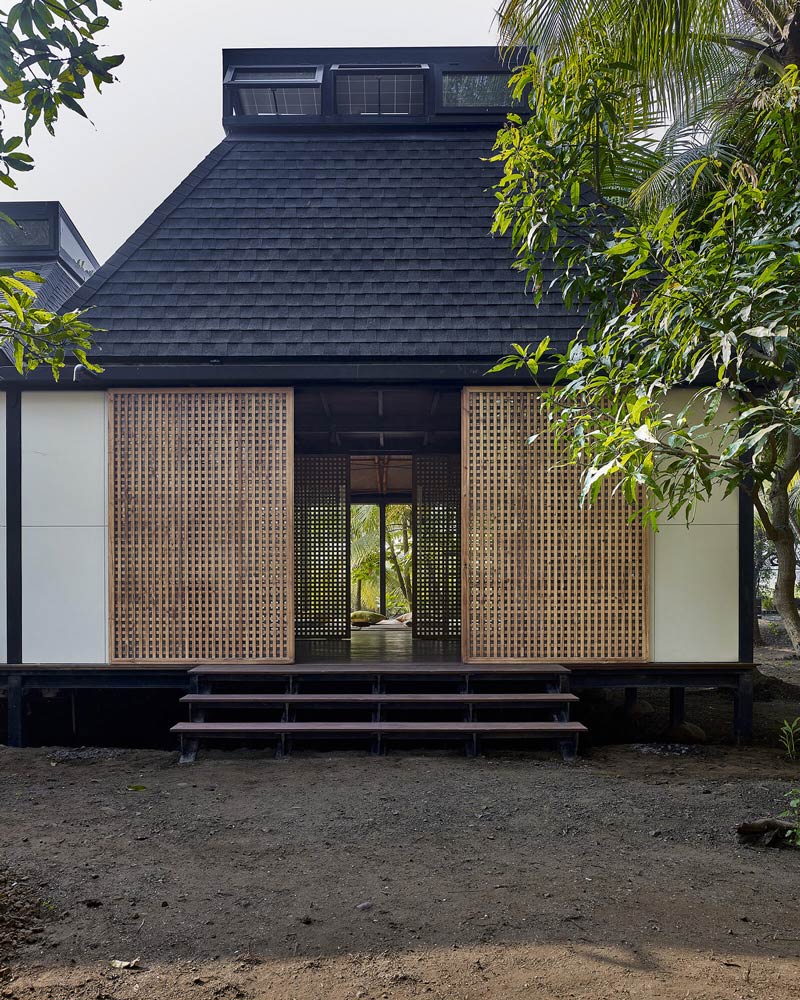 These skylights are shrewdly integrated with solar cells to generate electricity. V-shaped bamboo beams of bamboo rafters support these pyramid-shaped roofs. And the openable skylights allow sunlight to fall on the centre of the space and encourage a natural flow of air. While the roofs are made from bamboo beams, the stilts, columns, and beams are made from galvanized steel.
These skylights are shrewdly integrated with solar cells to generate electricity. V-shaped bamboo beams of bamboo rafters support these pyramid-shaped roofs. And the openable skylights allow sunlight to fall on the centre of the space and encourage a natural flow of air. While the roofs are made from bamboo beams, the stilts, columns, and beams are made from galvanized steel.
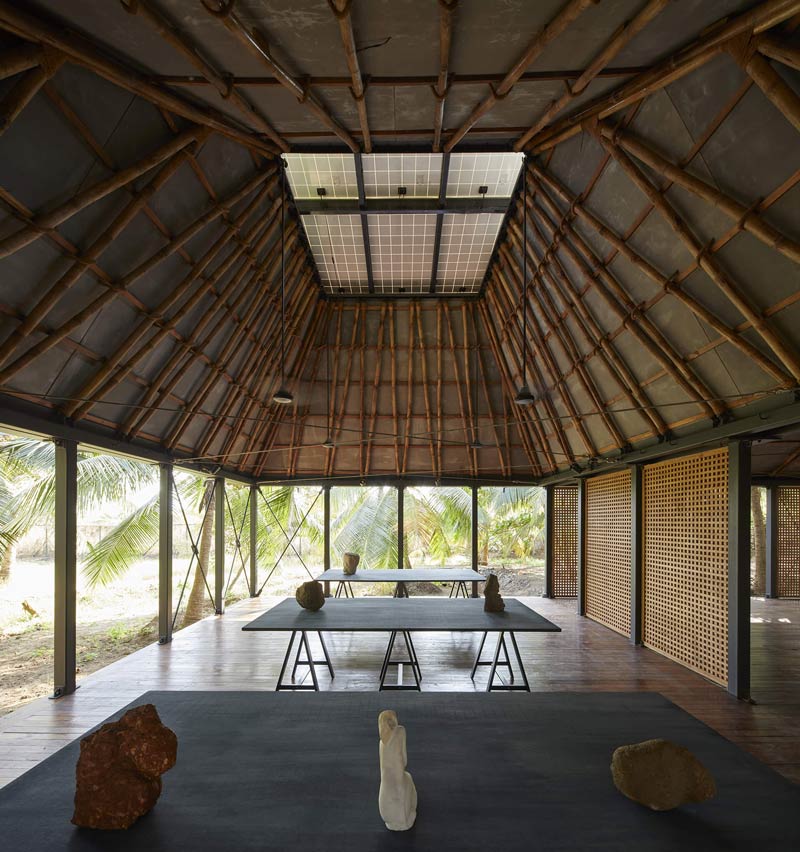
"Indian bamboo often suffers from irregular shapes and diameters. In order to avoid the natural irregularity of the bamboo from becoming distractive, the layout of the rafters follows a zig-zag pattern," explained the studio.
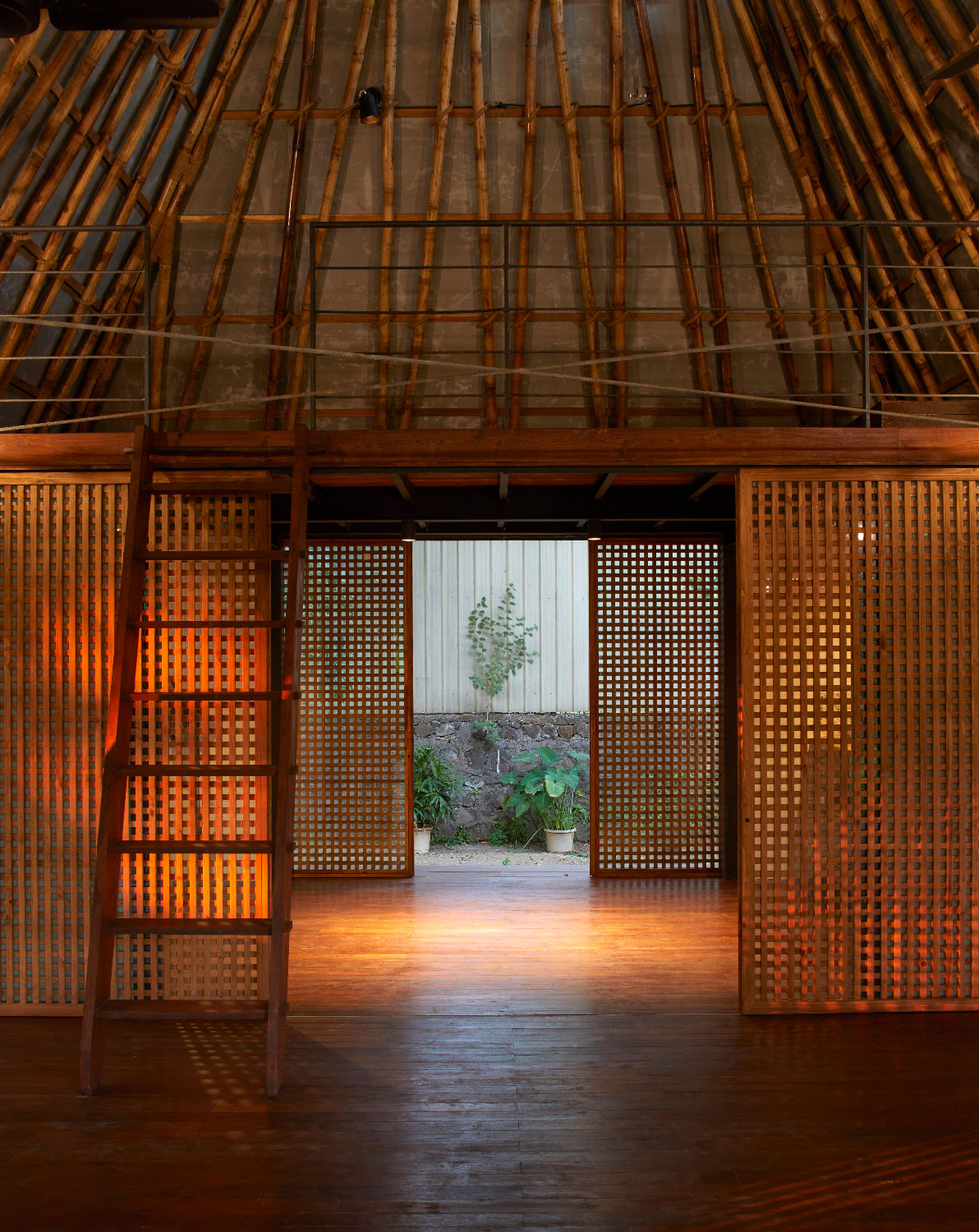
"While the framework is exposed from the inside, on the exterior, a lightweight roofing of cement sheets cover the bamboo framework."
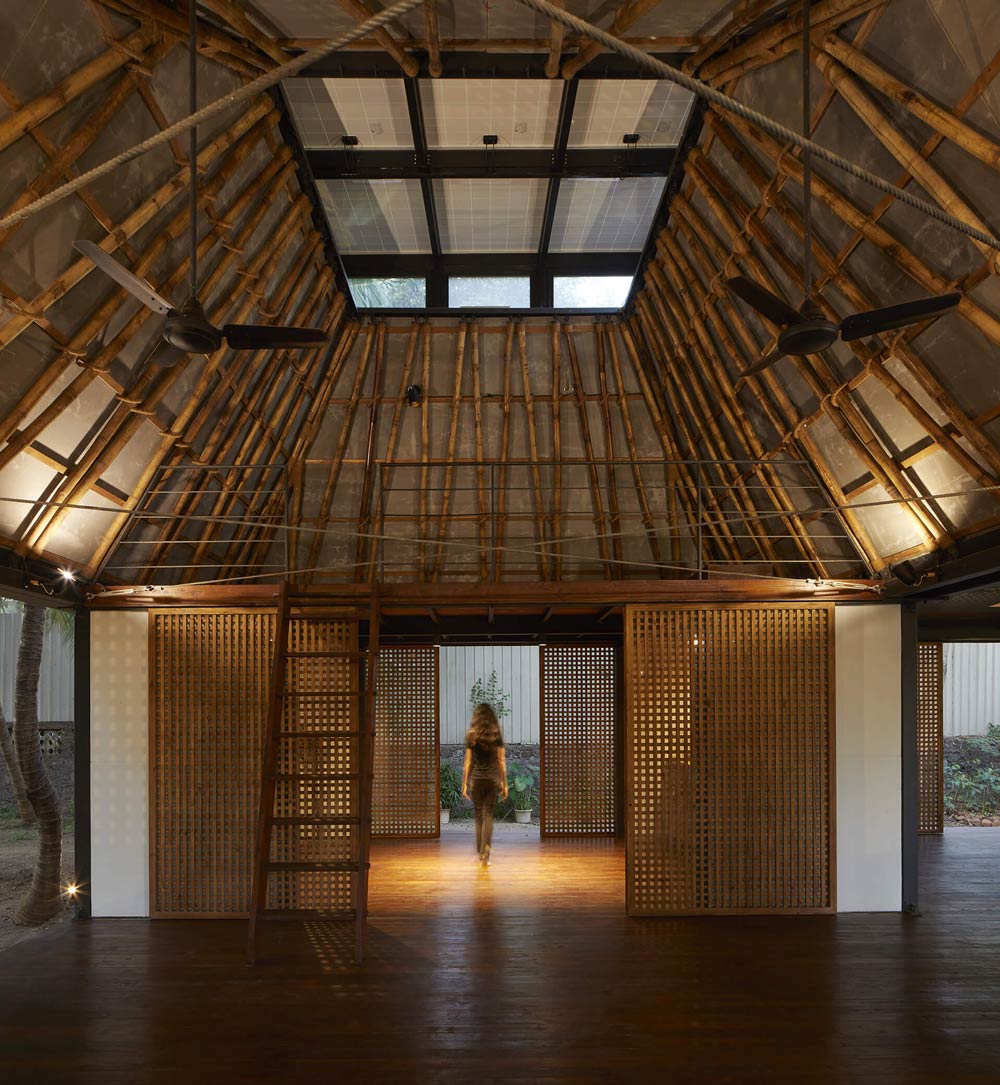
Away from the metropolitan centre of Mumbai, the Other Side Studio is designed to be a rural retreat for artists considering to create amidst nature but keep the city skyline in sight.
Temporary Building
As the area is prone to flooding, the firm has raised the entire structure on slits to overcome encroaching tides. Also, the practice prefabricated lightweight steel frame of stilts, beams and columns off-site to avoid the interruption to the local wildlife.
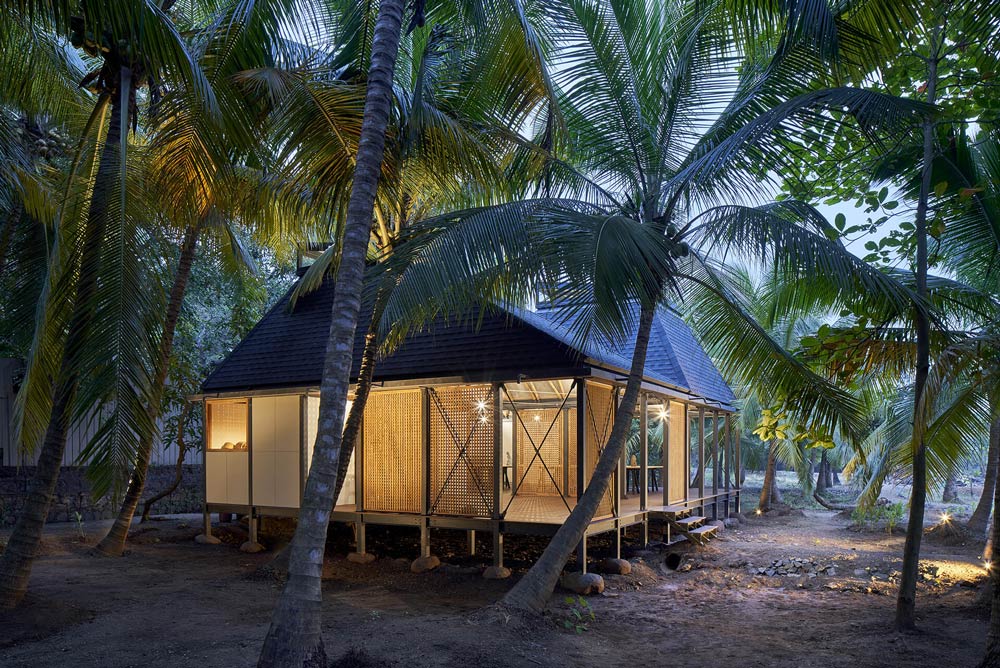
These are fastened together with a nut and bolt system. Also, the movable walls are created using slatted timber panels. The structure can be dismantled and reassembled on higher ground if needed.
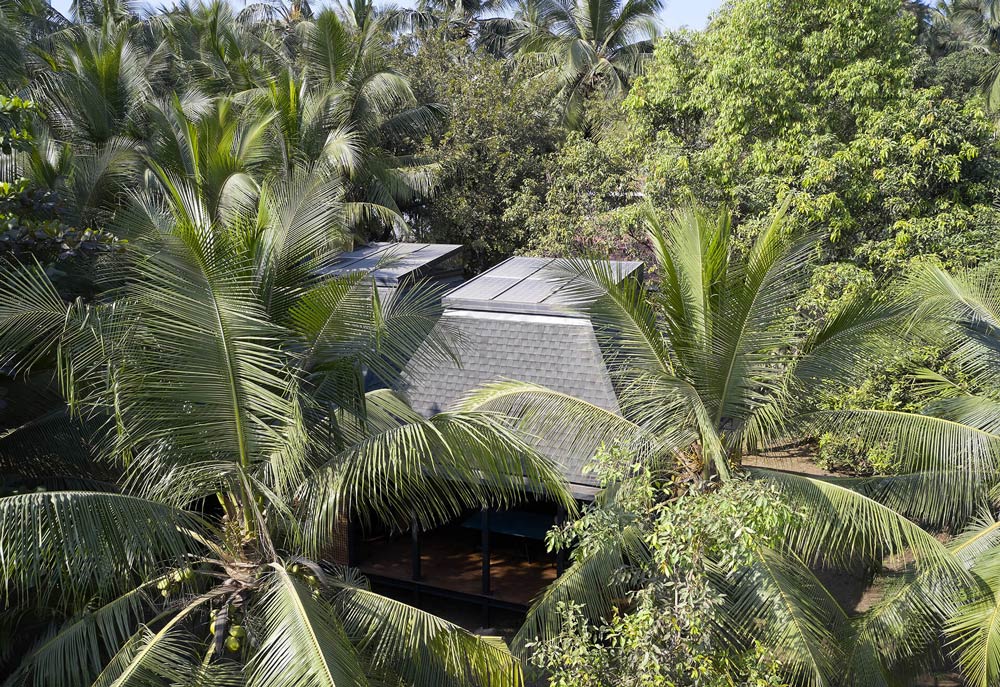
Project Details
Project Name: Mumbai Artist Retreat / The Other Side Studio
Location: Alibag, Maharashtra, India
Program and Typology: Artist Retreat; Cultural, Landscape, Educational
Area: 150 sqm
Architect: Architecture BRIO
Design team: Shefali Balwani, Robert Verrijt, Sakshi Minocha, Neethi Dorairaju, Shivani Mehta
Source: http://architecturebrio.com/
Keep reading SURFACES REPORTER for more such articles and stories.
Join us in SOCIAL MEDIA to stay updated
SR FACEBOOK | SR LINKEDIN | SR INSTAGRAM | SR YOUTUBE
Further, Subscribe to our magazine | Sign Up for the FREE Surfaces Reporter Magazine Newsletter
Also, check out Surfaces Reporter’s encouraging, exciting and educational WEBINARS here.
You may also like to read about:
The Artist Village - Welcome to the land where everyone is an artist
Meet Artist Betsy, The Asperger’s Patient Who Made Her Way to The New York Times
Mexican Artist Creates Beautiful Rainbow-Like Installations With Simple Thread
and more...