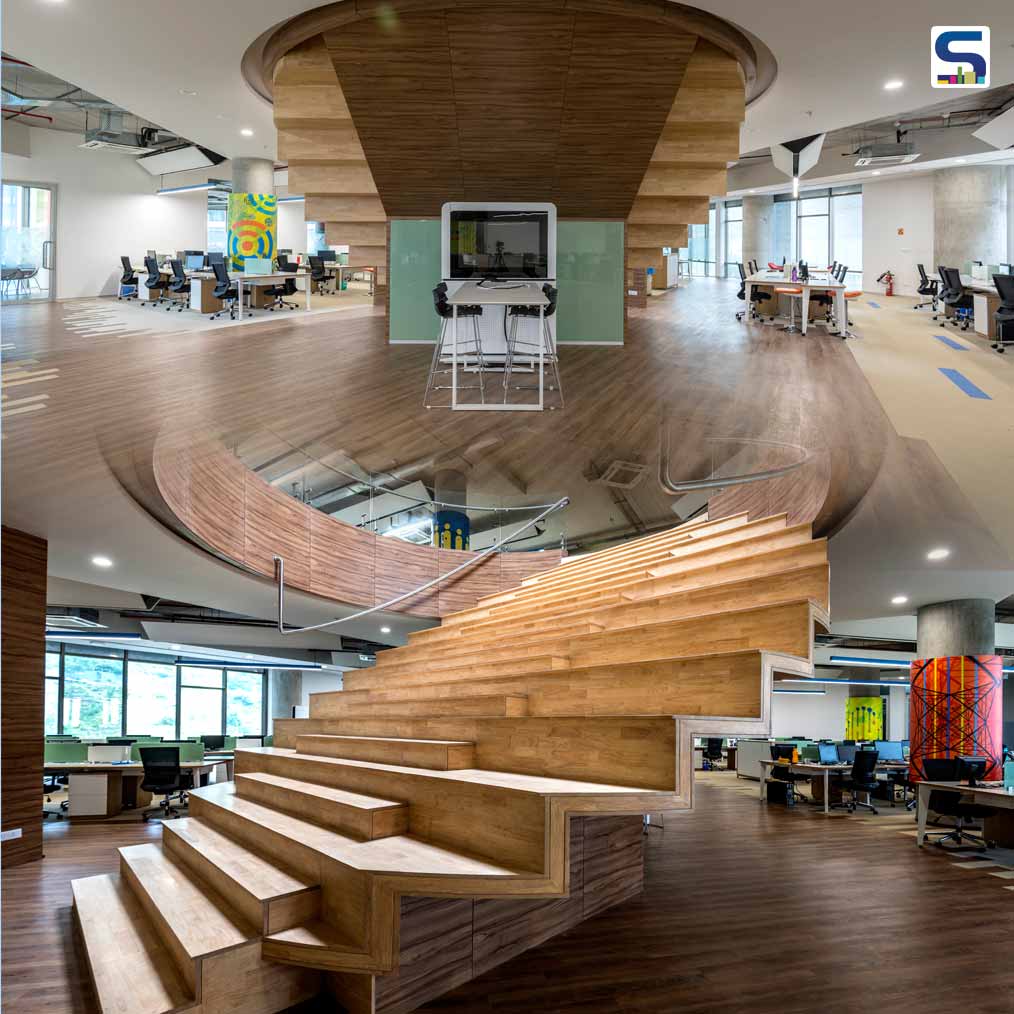
Designer's Group, a leading interior design and architecture studio, founded by Ar. Khozema Chitalwala, has designed KPIT Office in Pune. Nestled in a green and tranquil plot, the office features a beautiful skylight that breathes life into the office. Connecting the lower floor to the upper levels, this skylight is multifunctional - it can be used as an amphitheatre where any presentation can take place. It is also a projection wall where meetings and formal gatherings can take place. Another remarkable feature of the office is the asymmetrical wooden staircase leading to the upper floor. The design team has shared with SURFACES REPORTER (SR) more info about the project. Take a glance:
Also Read: Industrial Scrap and Waste Become Productive And Beautiful Additions in Alembic Real Estate Office designed by The Crossboundaries
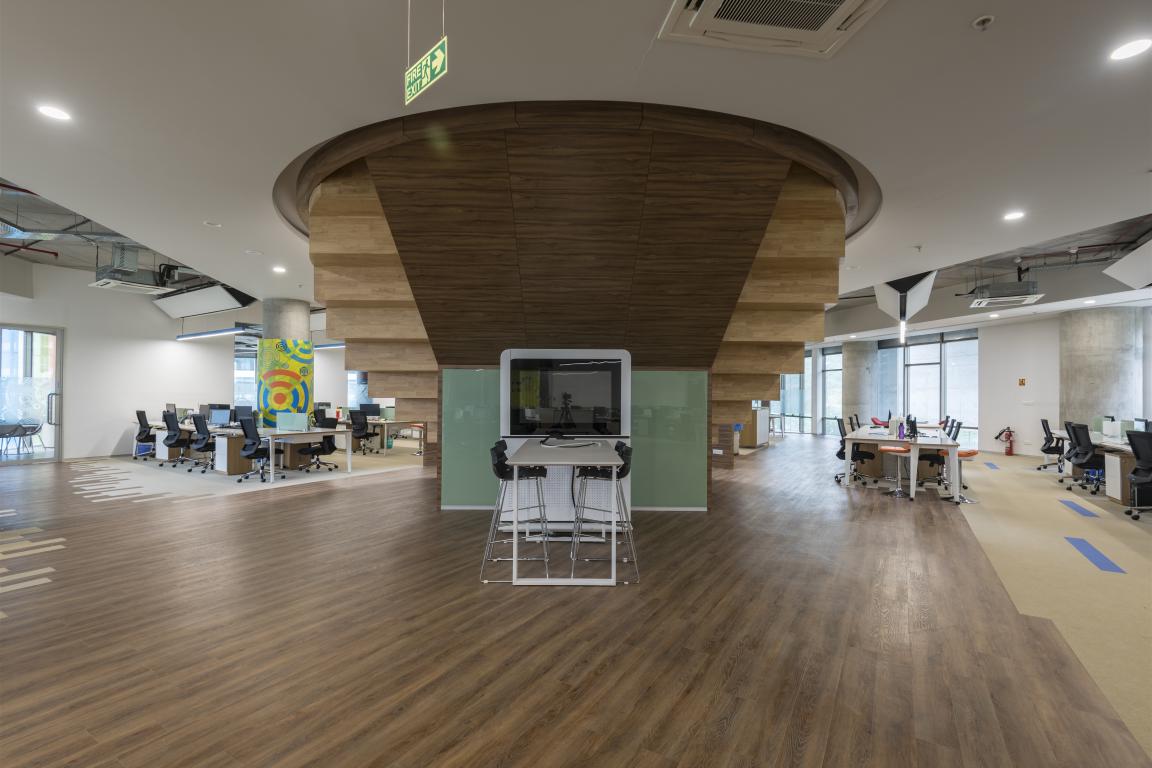
KPIT is a pioneer in the field of technology, working for big brands like Audi and BMW. It was essential for such a prolific company that their office spoke of grandeur & focussed on core functionality. Being a frontrunner in hospitality design, Designer's Group was the first choice, as KPIT was searching for a unique & inspiring design expression for their office.
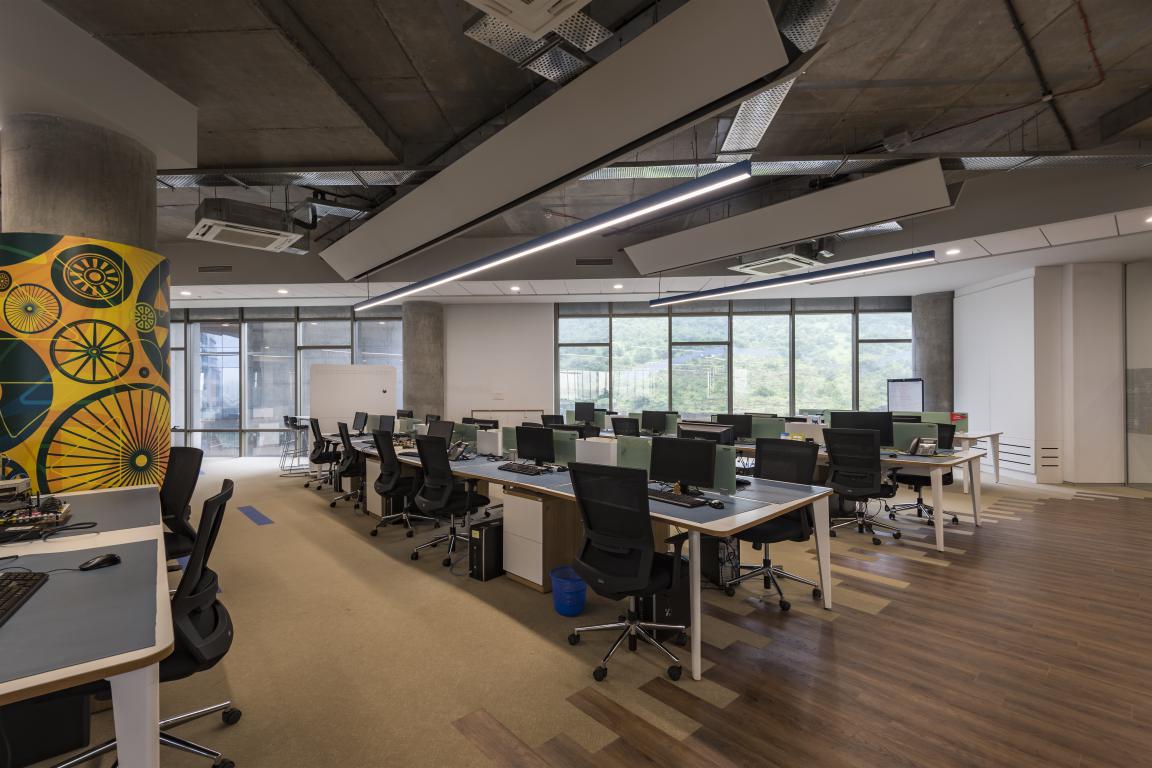
So, the KPIT office by Designer's Group became a study in sleek lines and beautiful planning combined with intelligent execution to accommodate a large workforce. Located in a green and lush plot, this office is the perfect breeding ground for ingenious ideas & innovation.
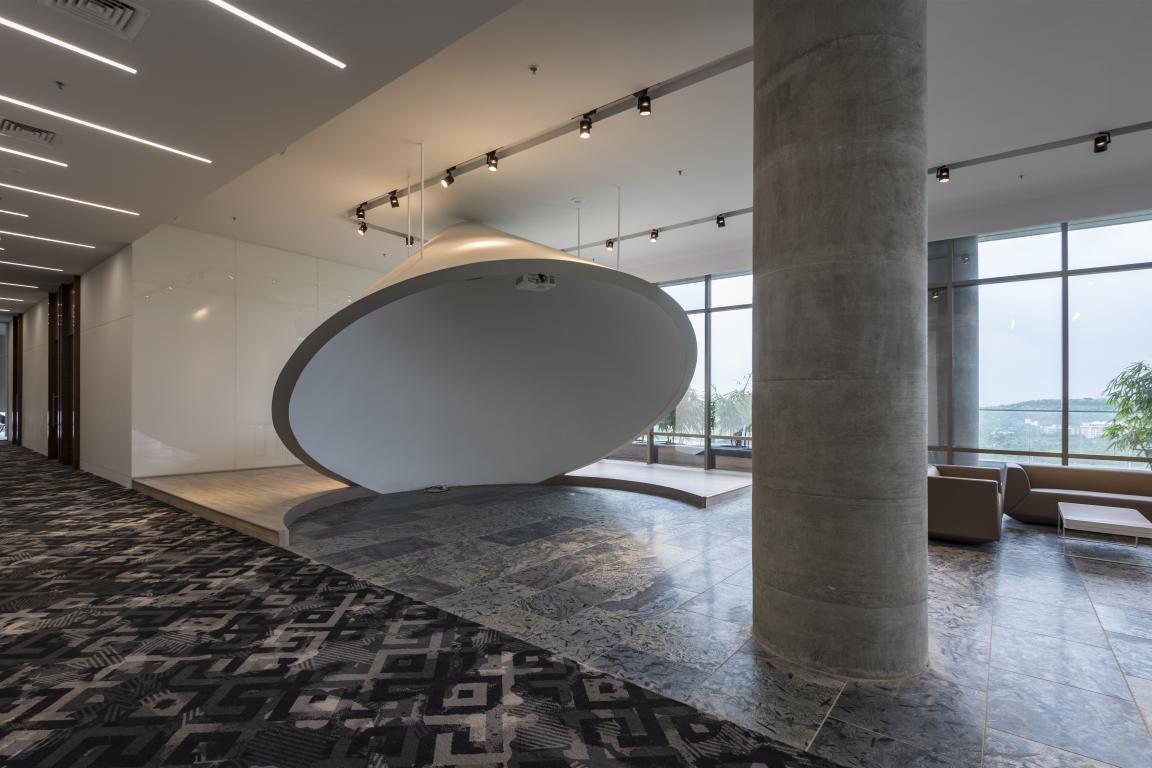 As the surroundings of the building were subjected to stellar landscaping, the office had to match its environment, thus calling for a unique approach towards a design that Designers Group well provided.
As the surroundings of the building were subjected to stellar landscaping, the office had to match its environment, thus calling for a unique approach towards a design that Designers Group well provided.
A Synergy Between Vibrant Interiors With Peaceful Exteriors
The KPIT office is designed to match the changing aspects of today's contemporary work ethos. The plot is located in a serene green environment surrounded by hills.
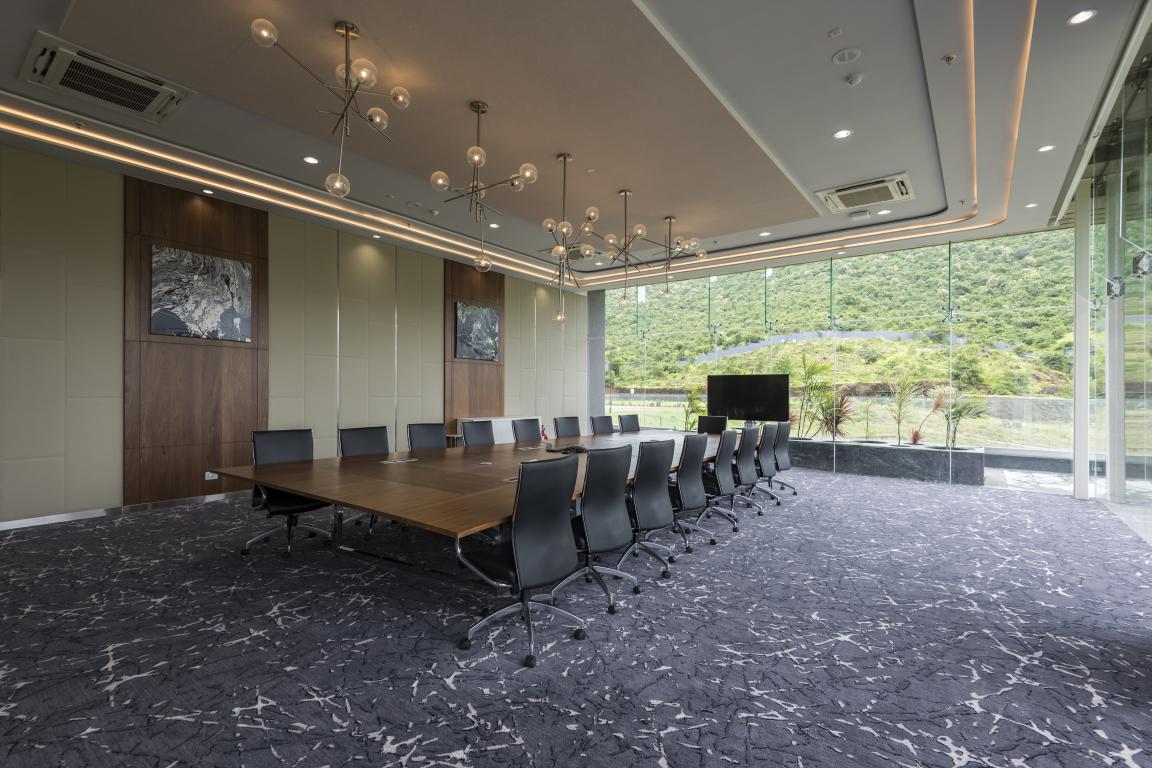 A myriad hue of colours, tints, and shades create a synergy between the interiors and the tranquil exteriors of the space. The design scheme was set to achieve a minimal yet dynamic ambience that triggers a sense of motivation amongst employees.
A myriad hue of colours, tints, and shades create a synergy between the interiors and the tranquil exteriors of the space. The design scheme was set to achieve a minimal yet dynamic ambience that triggers a sense of motivation amongst employees.
Also Read: Chromed Office in Delhi Marks Vibrant Lightings, Art Deco Style and A Massive Bookshelf
The structure was divided into two levels with cabins, cubicles, and meeting rooms at each level, and the ground floor comprised an experience center and cafeteria.
The corridors were laid out with carpets manifesting defined pathways and the interiors are enthused with greens.
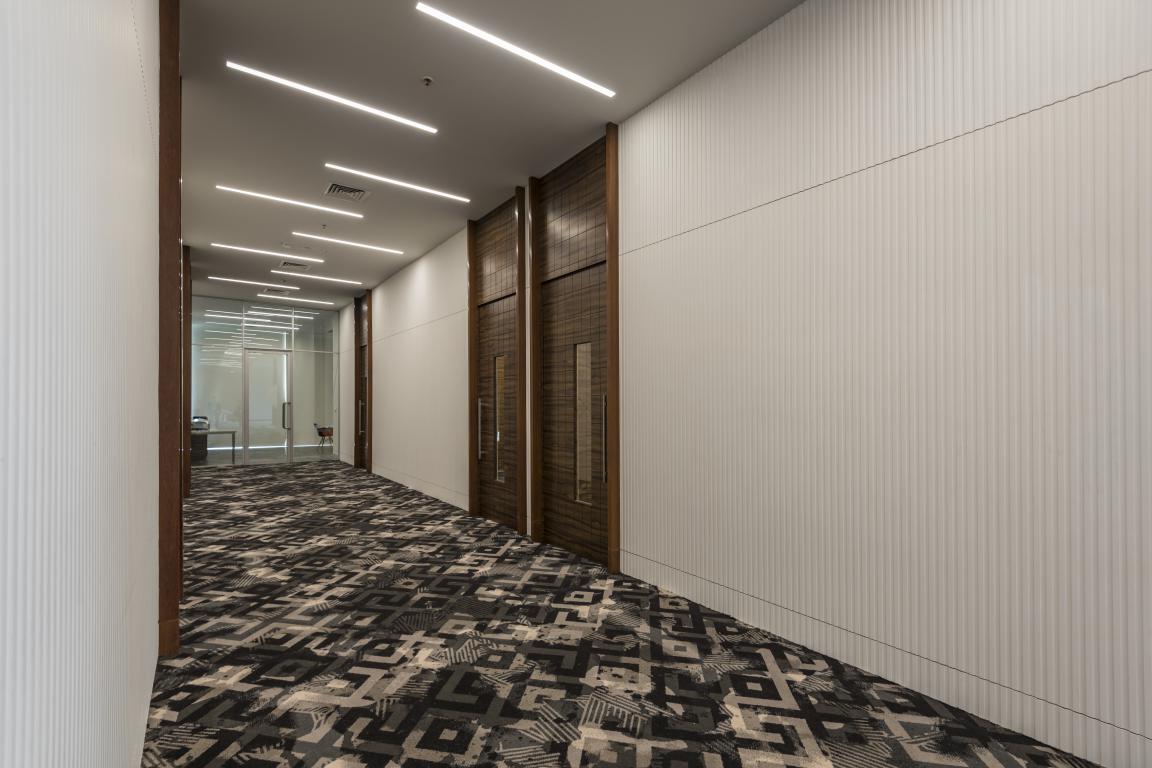
The Brand Colour Forms the Interiors
Coincidentally, KPIT as a brand is also denoted with blue and green, which is used as the primary colour palette for the overall interior grammar.
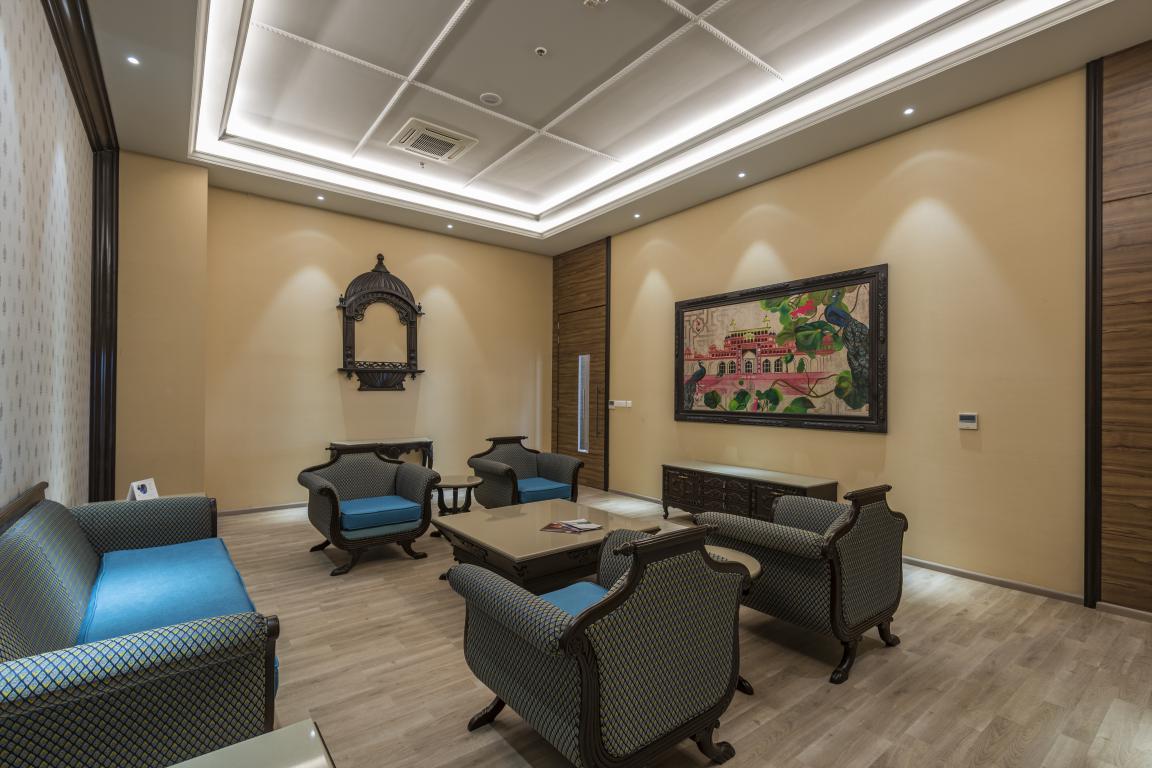 Given KPIT's employee strength and organisation size, it was imperative that the design and layout incorporate many workstations to accommodate the employees.
Given KPIT's employee strength and organisation size, it was imperative that the design and layout incorporate many workstations to accommodate the employees.
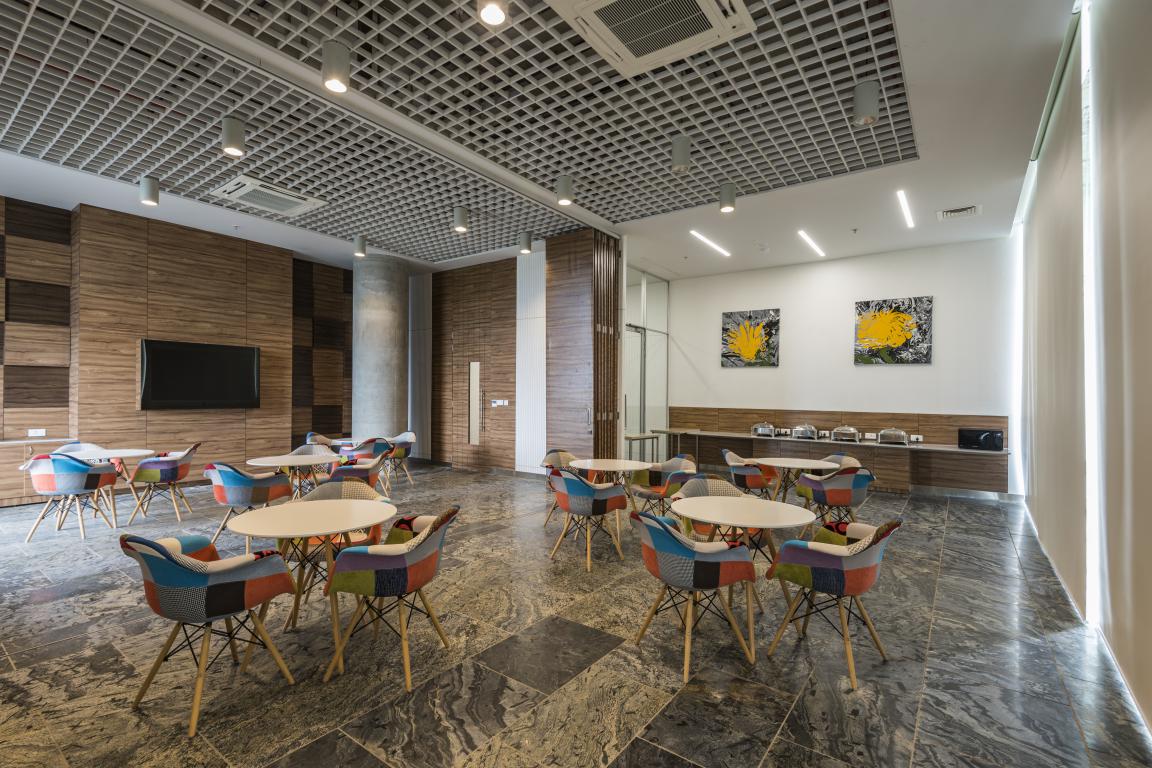
Creating a free-flowing and open layout was an unconventional but productive choice as it allowed employees to interact with each other, work harmoniously while increasing productivity.
Accent and Industrial Lightings
A mixture of industrial and accent lighting has been used to illuminate the space - such lighting is not harsh, allowing the employees to work grueling hours without getting exhausted.
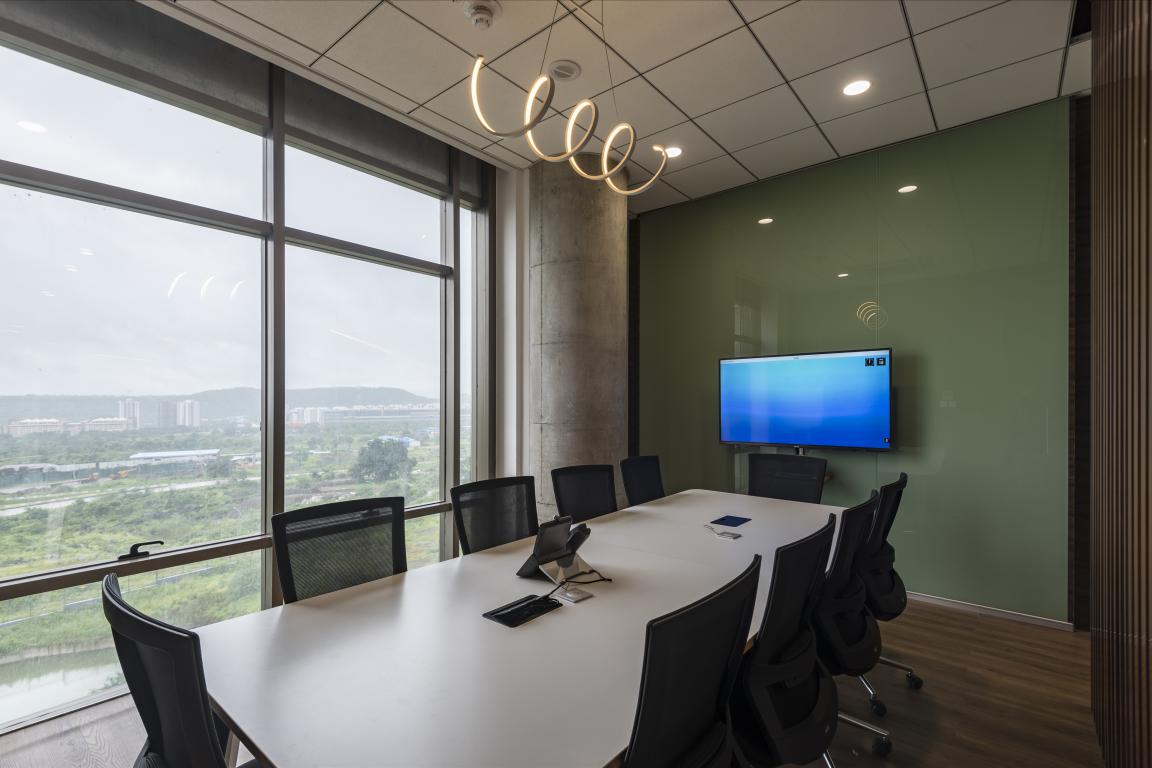 Bright and bold patterned columns break up the office's open layout, adding dimension and warmth to the workspace.
Bright and bold patterned columns break up the office's open layout, adding dimension and warmth to the workspace.
Also Read: Foster + Partners Revamps A Vacant Gas Plant Into A Biophilic And Timber-Lined Office Complex
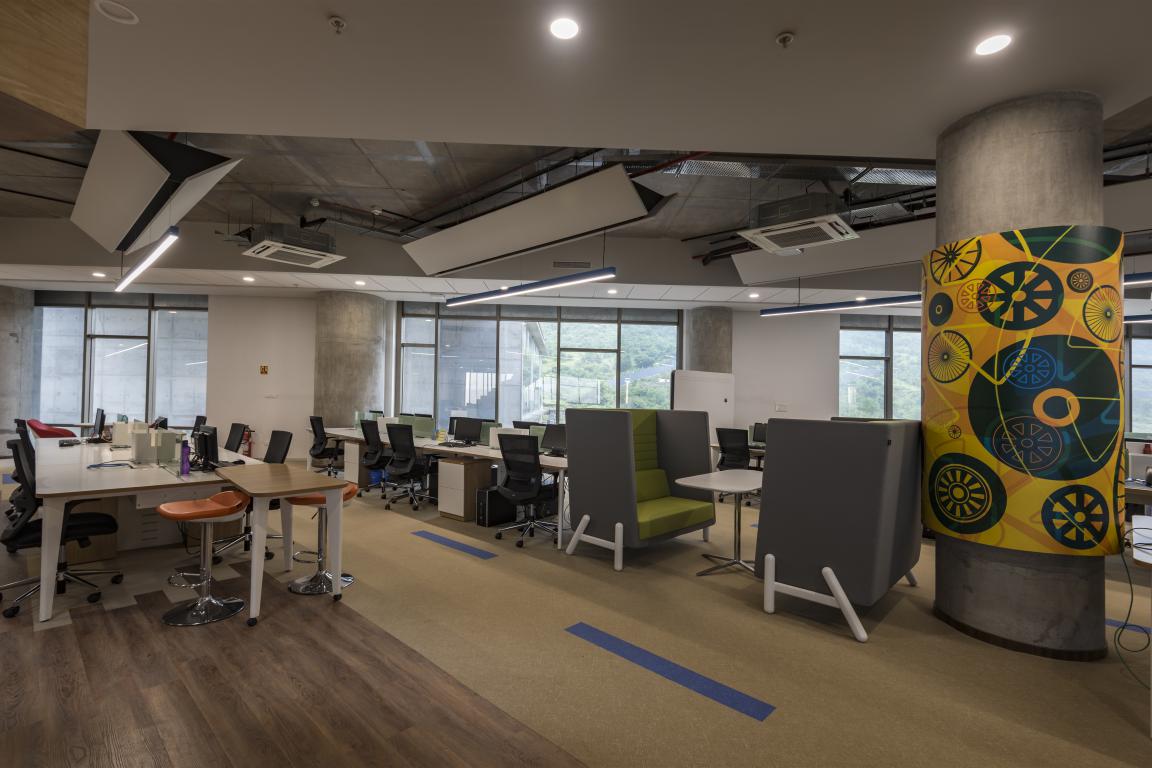
Ample of Natural Light
Stunning floor-to-ceiling windows allow plenty of natural light to infiltrate through, energizing and motivating employees. The use of carpets in the corridors infuses a regal charm across the pathways that lead to the green-infused interiors ahead.
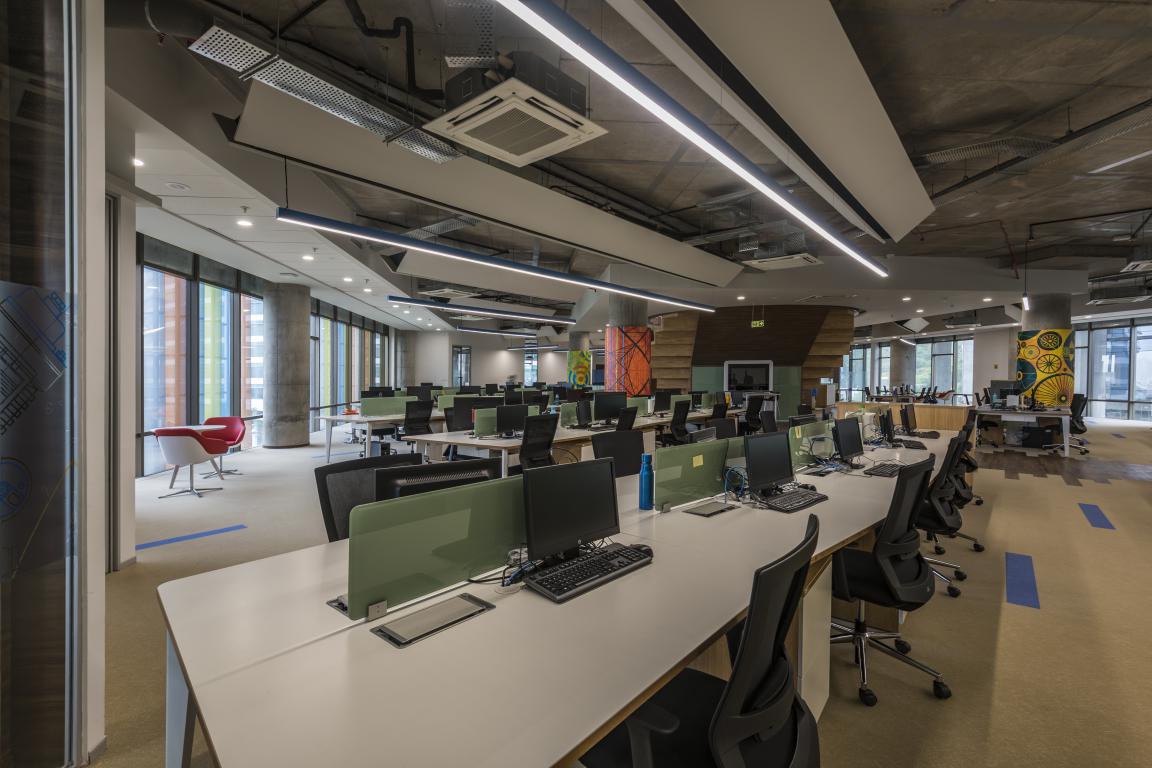
Casual Corners
Honing in on the idea of "casual corners," the KPIT office has plenty of intersections and spots where workers can interact more informally, or work in a more relaxed environment with a coffee cup accompanying them, making it easy for ideas to flow.
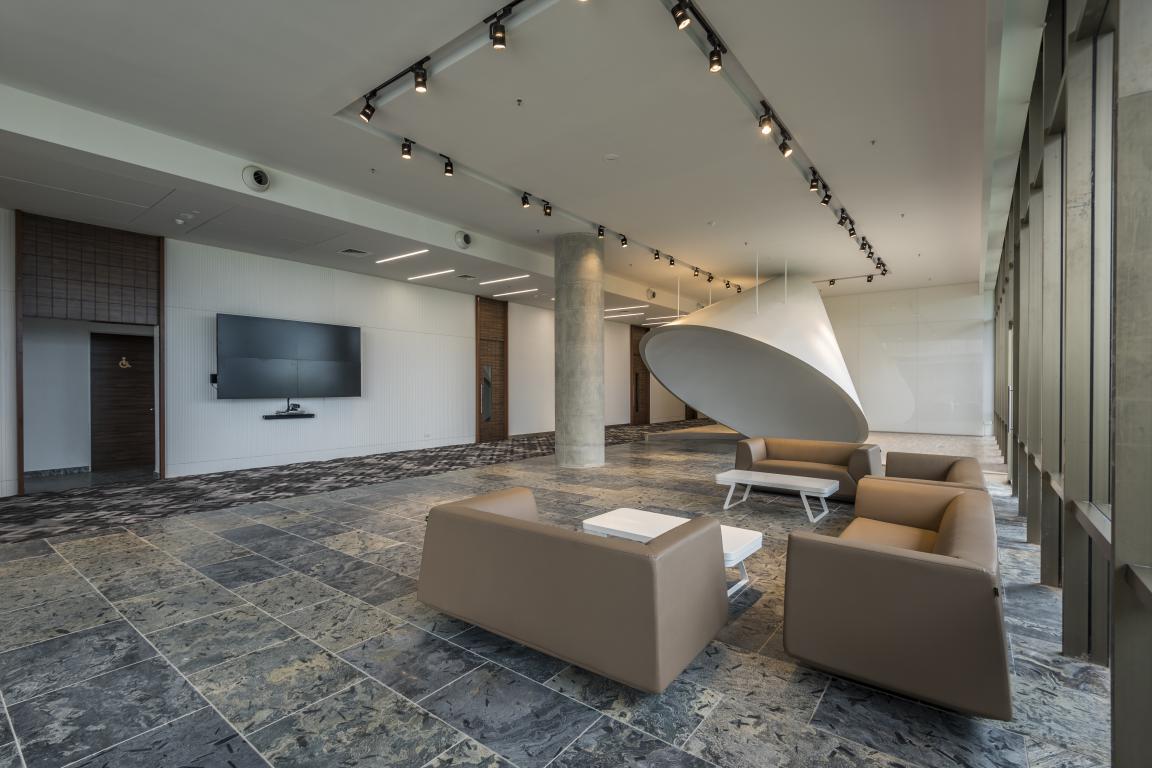
This is the perfect meet-up spot, with eclectic colors and cozy seating that is bound to lift up anyone's mood instantly! As we shift our attention to the ceiling, it is the phenomenal skylight that really breathes life into the office.
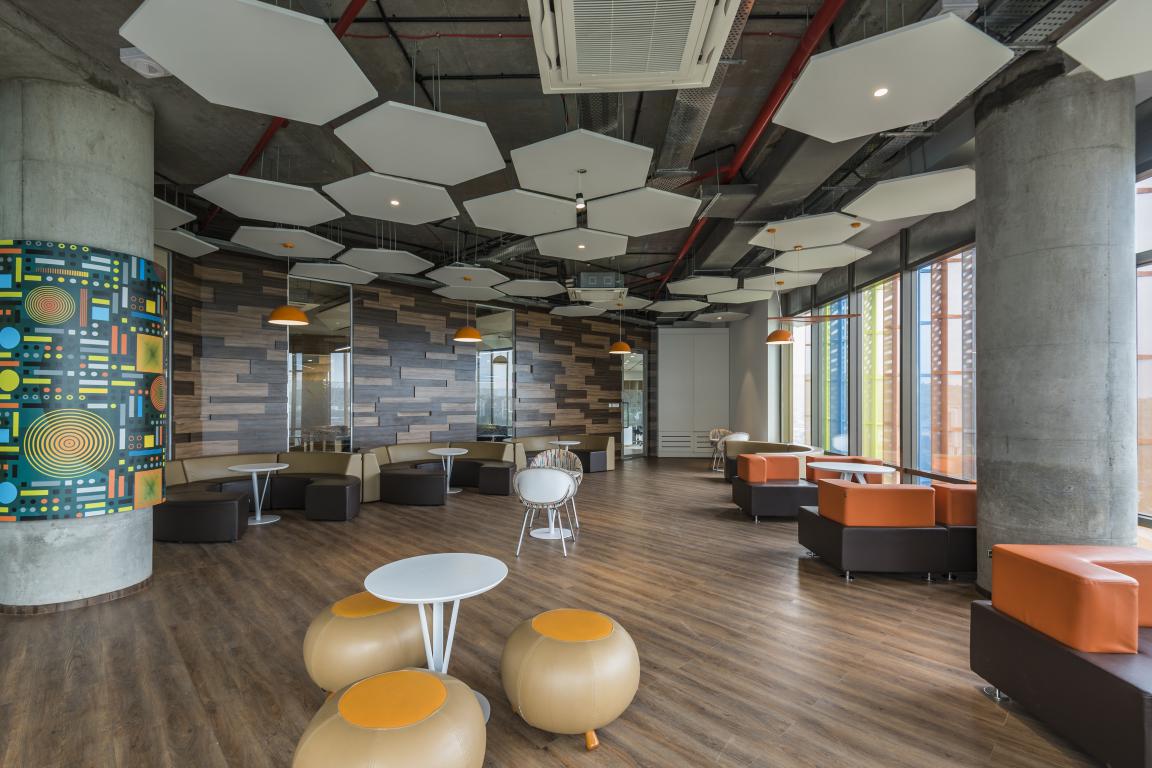
The skylight, which joins the lower floor to the upper levels, is multifunctional. It can be used as an amphitheater where any presentation can take place. It is also a projection wall where meetings and formal gatherings can take place.
Another marvelous feature of the office is the asymmetrical wooden staircase leading to the upper floor.
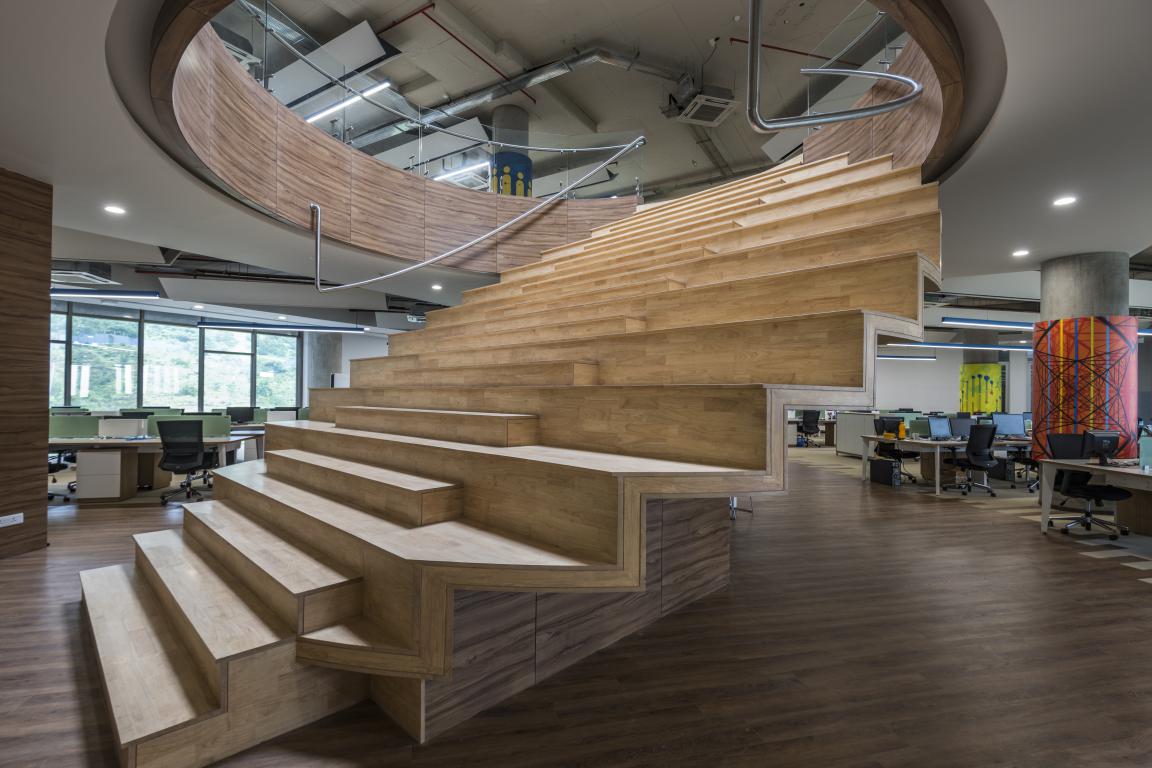
Huge Cafeteria
Lastly, the cafeteria is huge - it can easily fit in 2000 employees. It is the quintessential open space where employees can relax and enjoy a meal or snack.
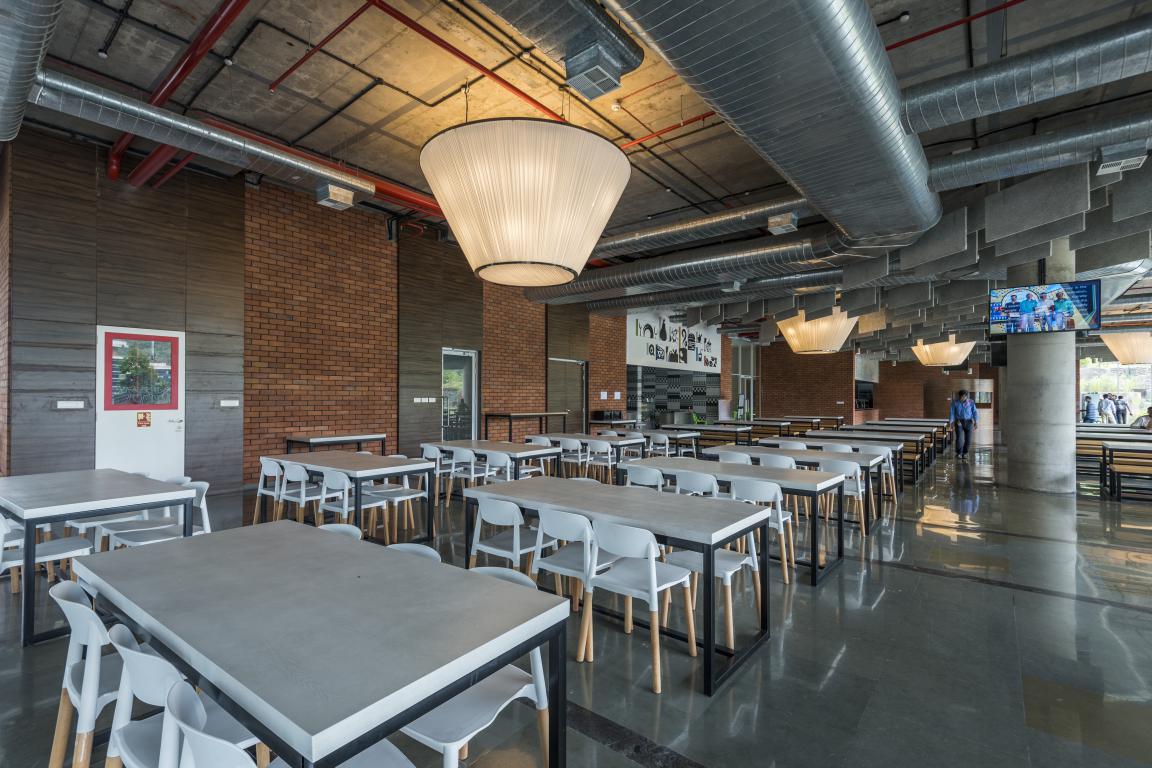 Various types of seats were included in this space so that if the need should arise, it could also serve as a space for a small office function or an impromptu gettogether. The ceiling was kept open so that that sunlight could come in, but at the same time, conical light fixtures were also added to add artificial light.
Various types of seats were included in this space so that if the need should arise, it could also serve as a space for a small office function or an impromptu gettogether. The ceiling was kept open so that that sunlight could come in, but at the same time, conical light fixtures were also added to add artificial light.
Project Details
Project Name: KPIT Office
Area: 2L Sq.ft.
Location: Hinjewadi, Pune
Architecture: Ar. Ravi Kadam, Integrid Design consultants
Interior Design: Designer’s Group
Photo Credits: Atul Kanetkar
Text Courtesy: Designer’s Group
About the Architect
Ar. Khozema Chitalwala, a prominent name in the architectural fraternity and beyond, has been a major driving force for several independent and collaborative projects across the globe. Having graduated from Rachna Sansad, Ar. Khozema Chitalwala started his career three decades ago with his first architectural project in the suburbs of Mumbai. He established his firm, Designers Group in 1988 with a dream & endeavour to institute ‘Designers Group’ as an internationally acclaimed design firm. Nature has always been a great source of inspiration for Chitalwala’s design philosophy, keeping sustainability a key focus while outlining astounding hospitality marvels. Placing its stalwart in the design fraternity, Designers Group today is associated with multitudinous national and international hotel brands including Taj, Marriott, Sheraton, Hilton, Pride, Holiday Inn, Mahagun, Ramada, Park Plaza, Novotel, Hometel, Radisson, Heritage, Grand Mercure, Avadh, Regenta, Orchid, Golden Tulip, Fariyas, The Fern, Choice, 7 Apple, Fortune, Wow, Best Western, Imperial, Sarovar, Blossom, etc.

Ar. Khozema Chitalwala, Architect and Founder, Designer's Group
Keep reading SURFACES REPORTER for more such articles and stories.
Join us in SOCIAL MEDIA to stay updated
SR FACEBOOK | SR LINKEDIN | SR INSTAGRAM | SR YOUTUBE
Further, Subscribe to our magazine | Sign Up for the FREE Surfaces Reporter Magazine Newsletter
Also, check out Surfaces Reporter’s encouraging, exciting and educational WEBINARS here.
You may also like to read about:
See Exclusive Pics | Microsoft Indias Taj Mahal-Inspired New Office in Delhi NCR- Noida
This Adaptable Office Space Consists of Many Activities To Keep Employees Active | Studio 17 | Coruscate IT Office
11 Practical ways in which we can incorporate sustainability in our homes and offices
And more…