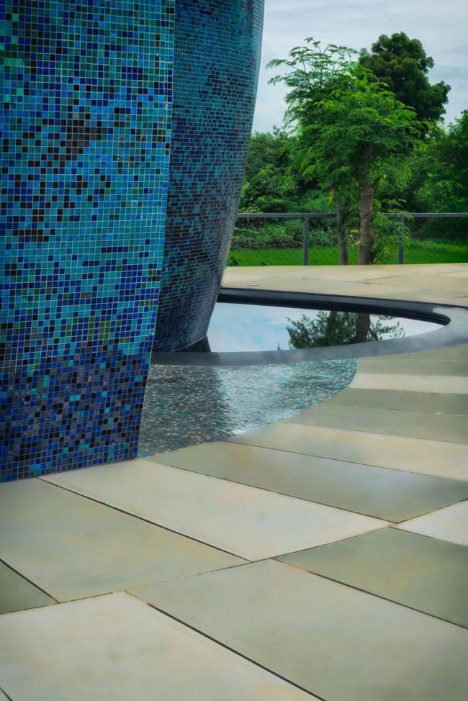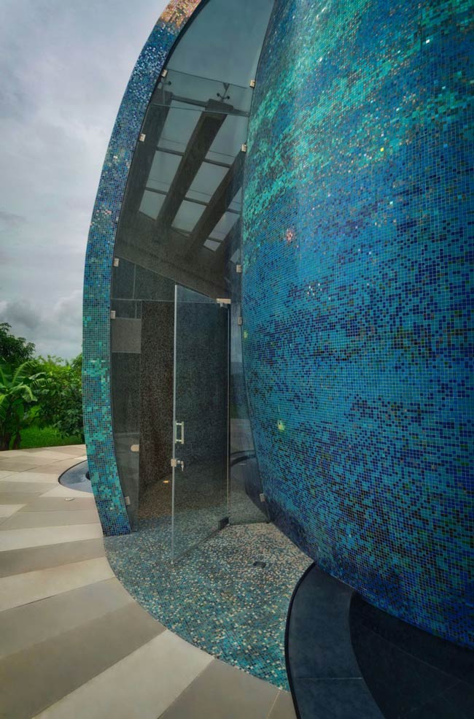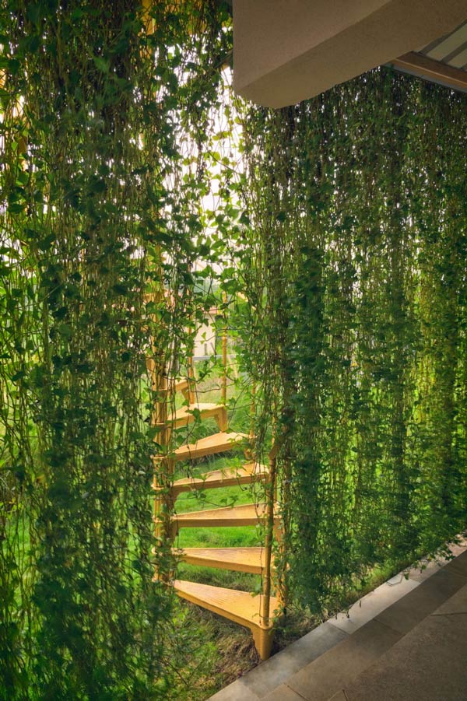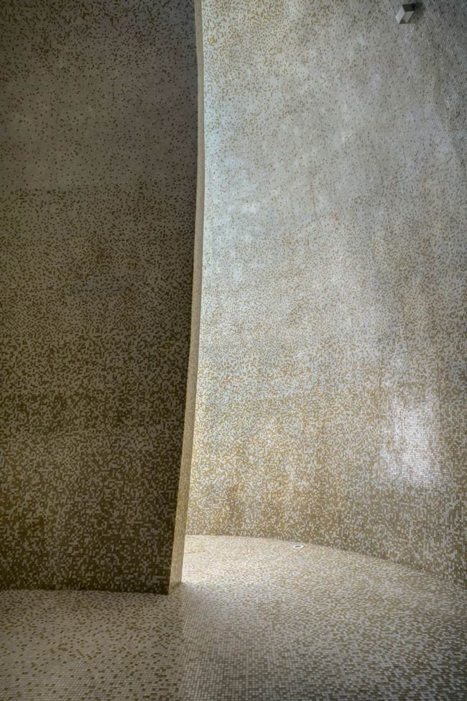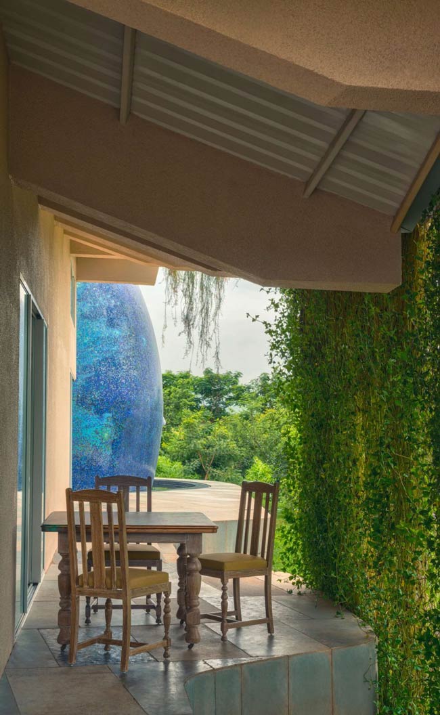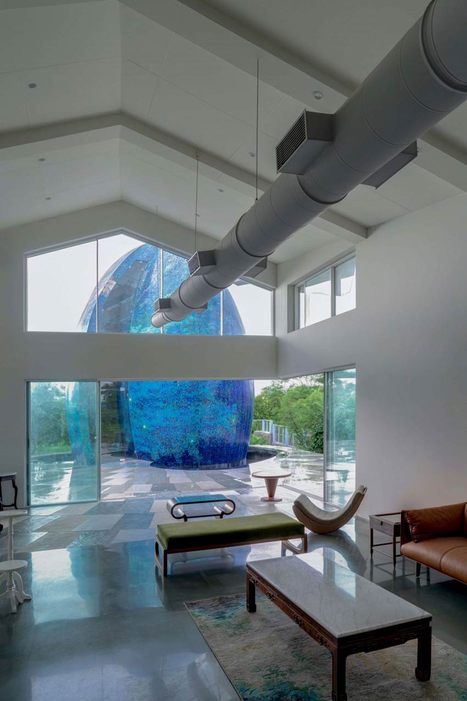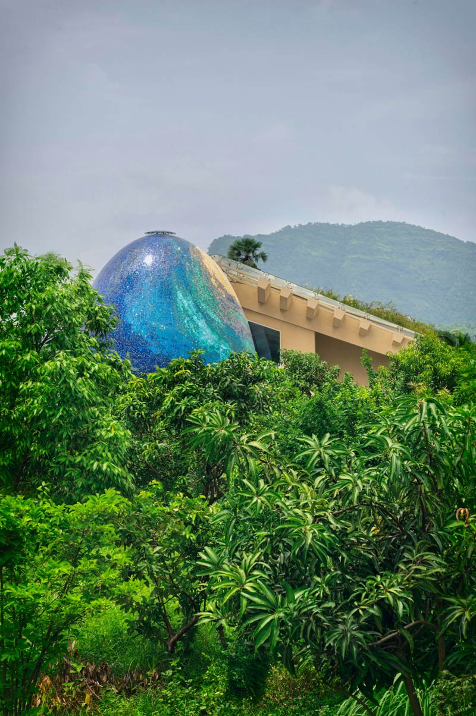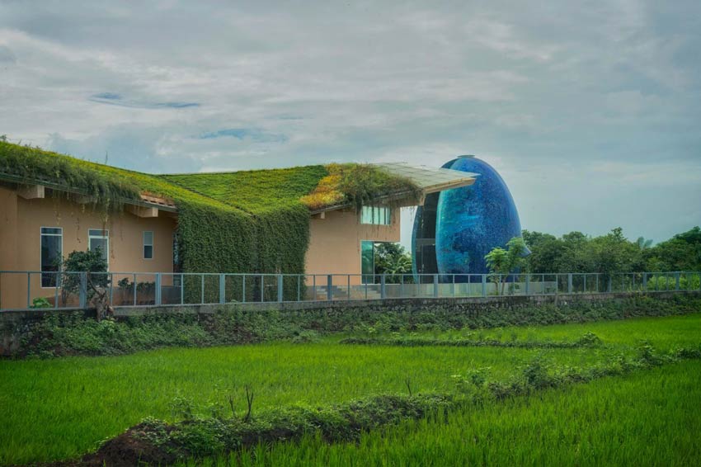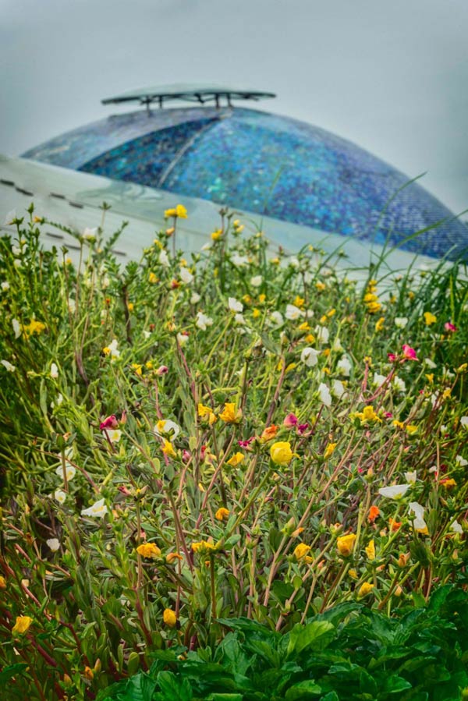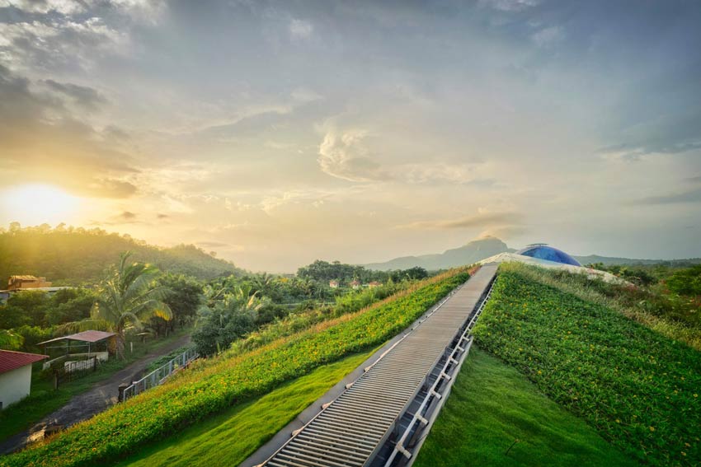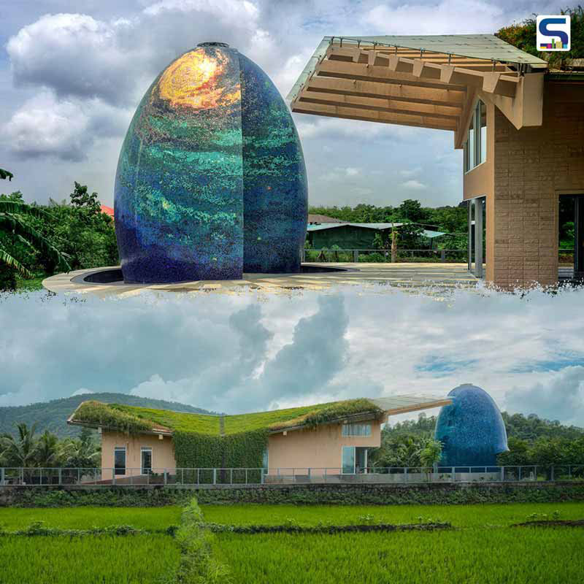
Since time immemorial, Indian people used to build domestic temples in the courtyards of their house, usually in space that is secluded from the main house. In line with this, architect Saket Sethi has designed a peculiar private house in the outskirts of Mumbai that has an iridescent oval-shaped temple in the courtyard with a garden on its terrace. Named the ‘Sunoo Temple', this house is one of the only roof houses in India. After two years of construction and countless obstacles, including cyclones, heat waves, parasite attacks, the project is now complete. SURFACES REPORTER (SR) shares below more about this distinctive architecture project:
Also Read: Modern Indian Temple: Shilpa Architects & rat [LAB] reinterpret vernacular with parametric design
Spread over an area of 2,500 sq feet and located 88 km north of Mumbai in Manor, the house creates a dialogue between the spiritual and material world.
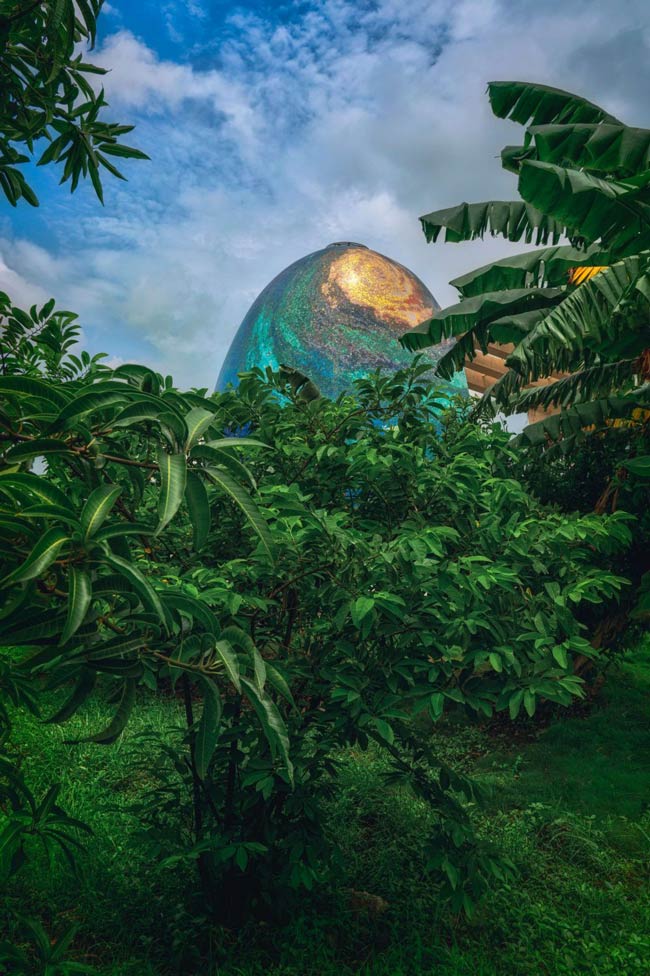
The home is actually a surprise birthday present from the Indian wife to her husband.
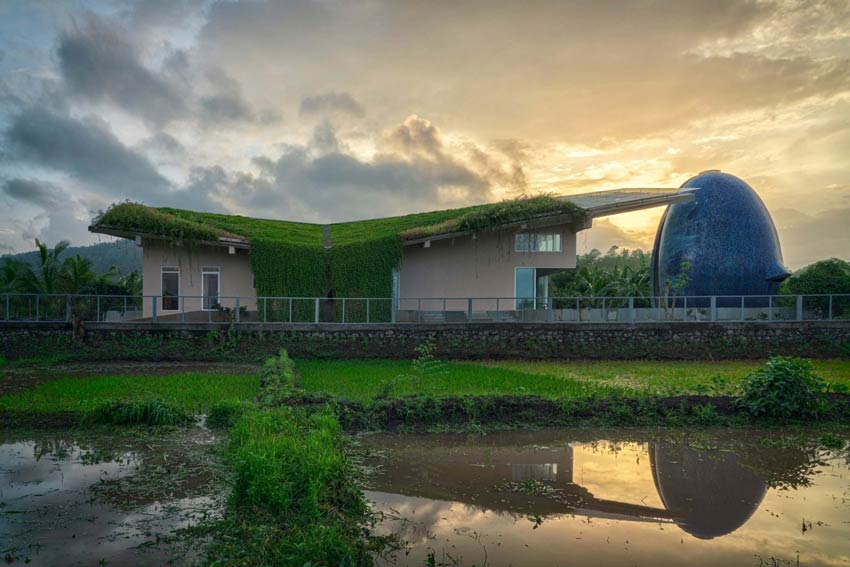
It is made in a tranquil land so that the dwellers relax and meditate at weekends.
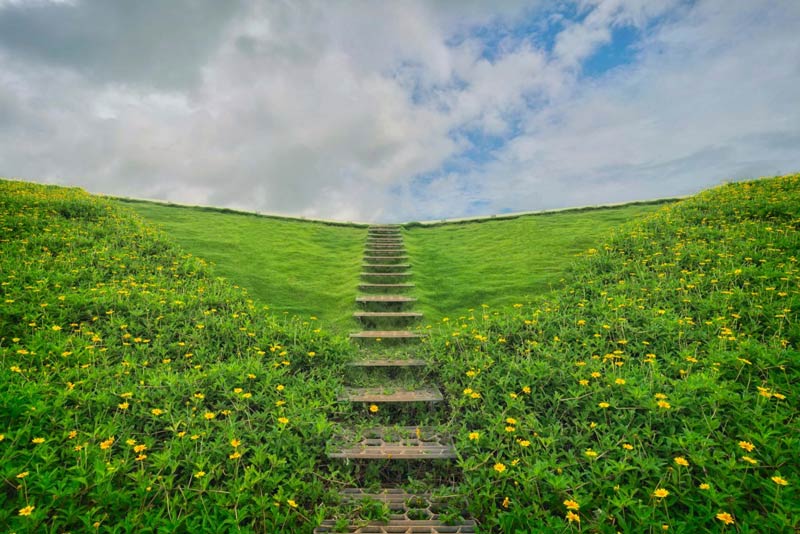
Positioning of Temple
The religious traditions have always had a great influence on every Indian who always tries to shape his life as per the rituals and spiritual practices.
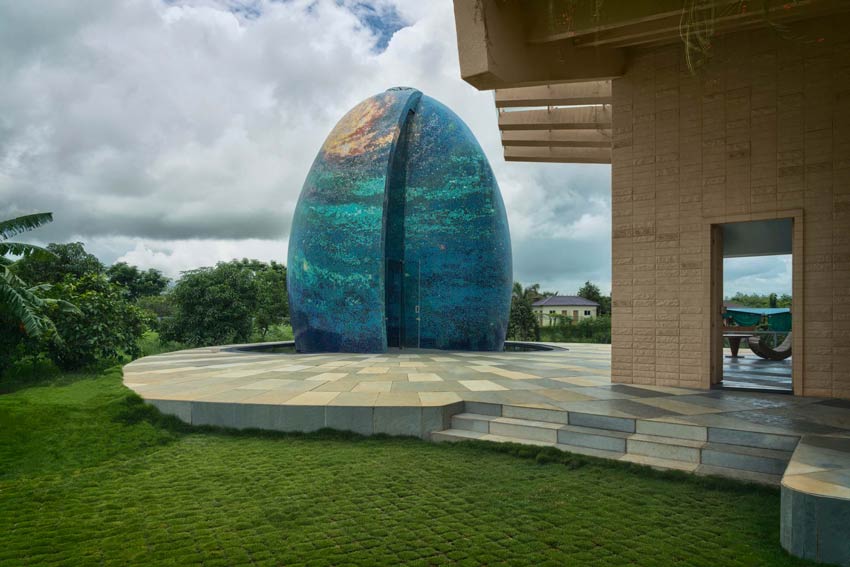
Architect Saket Sethi scaled and positioned the beautiful and uniquely-shaped temple a few steps away from the house In the courtyard to make its spiritual dimension accessible and visible.
Also Read: The Magnificent Ranakpur Jain Temple With 1444 Unique Pillar Designs
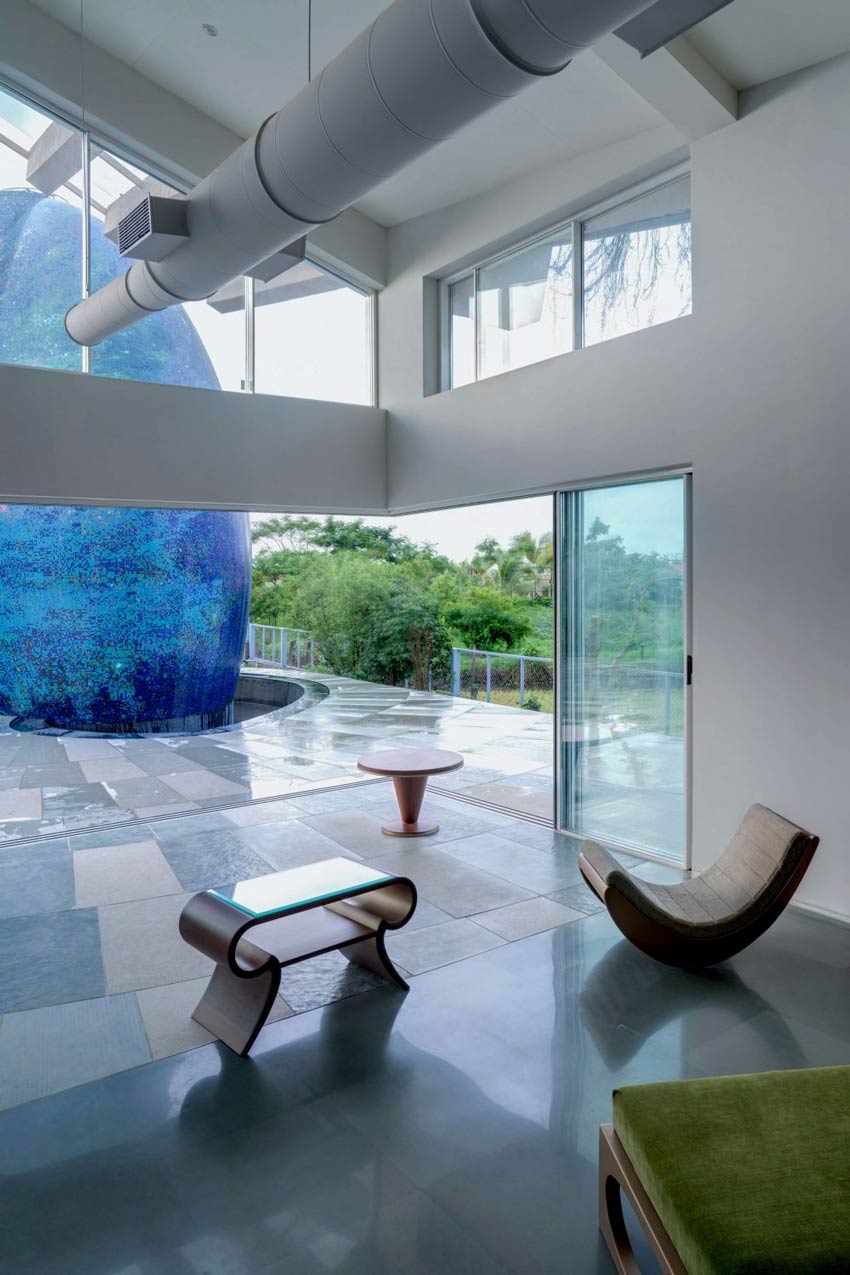
The Temple Shape Inspired From the Lord Shiva's Lingam
The temple takes the form of Shivlinga, a symbol of divine energy that is an abstract of the Hindu God Shiva in Shaivism.
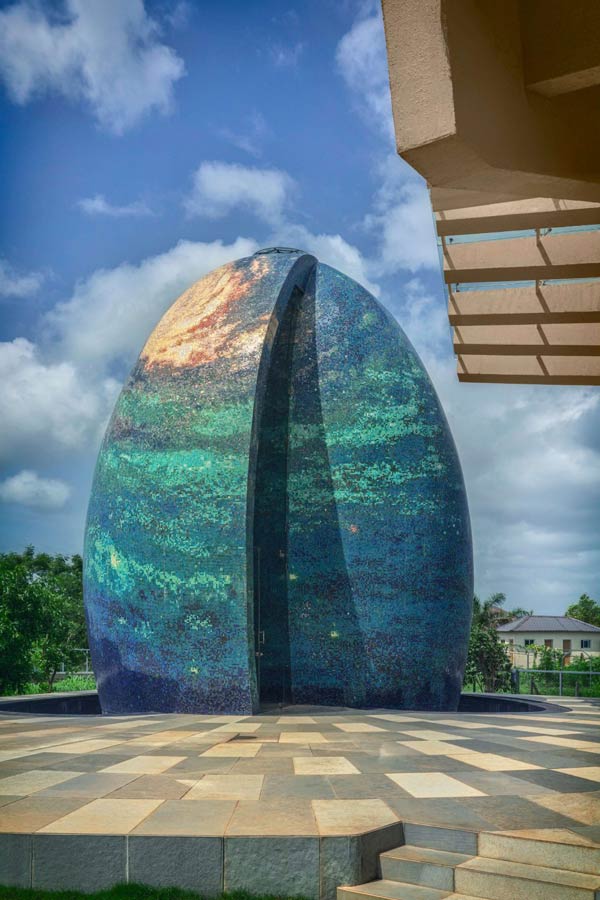
The architect used sparkling Bisazza mosaic tiles in the temple to give it a magical look.
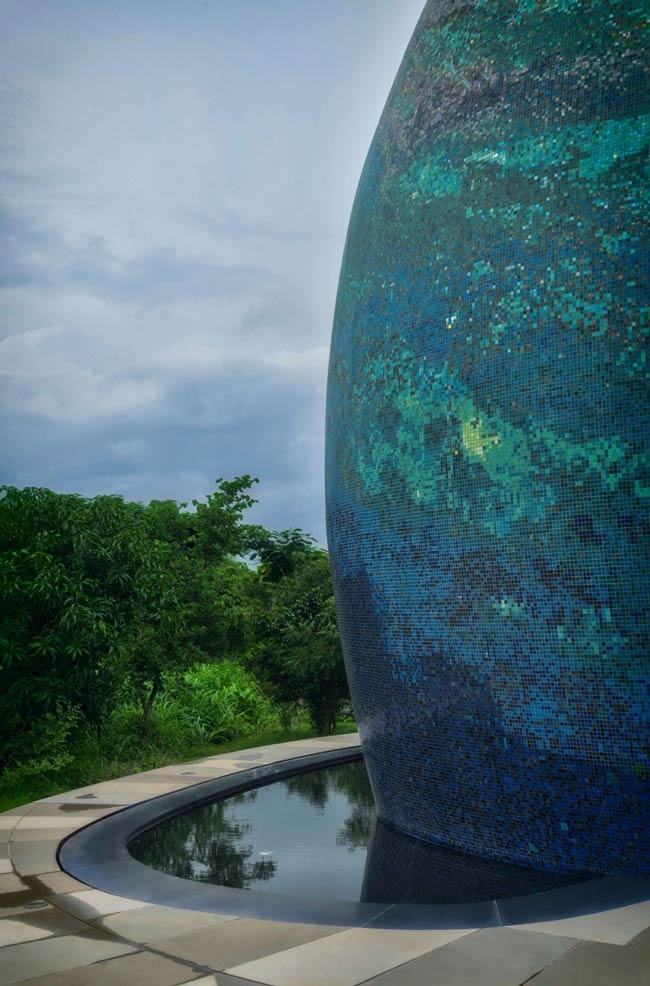 Also, it reflects the brief given by the client where she wanted the room as a place to be "thankful to the universe".
Also, it reflects the brief given by the client where she wanted the room as a place to be "thankful to the universe".
Also Read: Shiv Temple, Pune
House Tour
The Sunoo Temple House is an enchanting place where nature also shapes interior space; the roof landscapes as a garden, protecting the house from the harsh sun rays and maintaining thermal comfort even in hot temperatures.
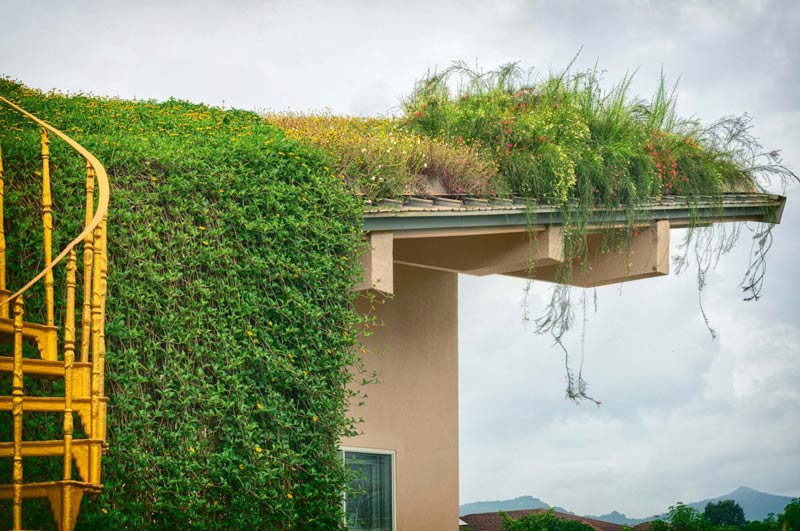
The creepers from the roof hang down over the facade of the house like curtains.
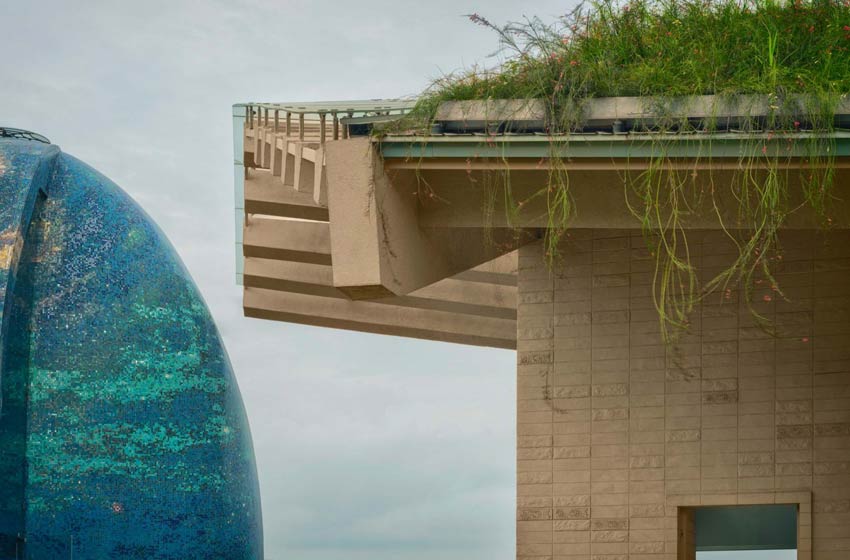
The angular roof also helps to drain water and shield the house from heavy winds.
Muted Material Palette and Large Windows
The house features a neutral colour palette and large windows so that the prime focus is retained only on the temple and the garden.
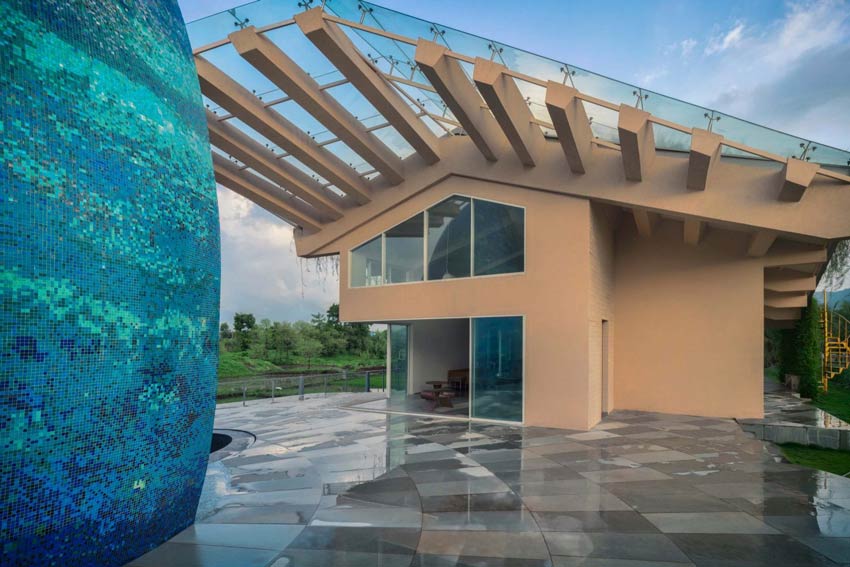
The house has four bedrooms, a kitchen and an open-plan space for dining and living.
Also Read: Temple Pune made of Basalt Stone
Minimalism plays a vital role in the interiors as it contains only a selection of objects, antiques and artworks, which the client collected during their travels around the world. It also accommodates a Saket Sethi designed dining table.
Project Details
Project Name: Sunoo Temple House
Architect: Saket Sethi
Location: Manor,Mumbai, India
Completion Date: 2020
Info Courtesy: www.domusweb.it
Image Courtesy: wowowhome.com
Keep reading SURFACES REPORTER for more such articles and stories.
Join us in SOCIAL MEDIA to stay updated
SR FACEBOOK | SR LINKEDIN | SR INSTAGRAM | SR YOUTUBE| SR TWITTER
Further, Subscribe to our magazine | Sign Up for the FREE Surfaces Reporter Magazine Newsletter
You may also like to read about:
The Architect behind Ram Temple Ayodhya
Things One Must Know While Designing a Pooja Room
Villa 32 Features An Elevator And A Beautiful Lush Green Outer Garden With Koi Fish Pond | The KariGhars
More Images
