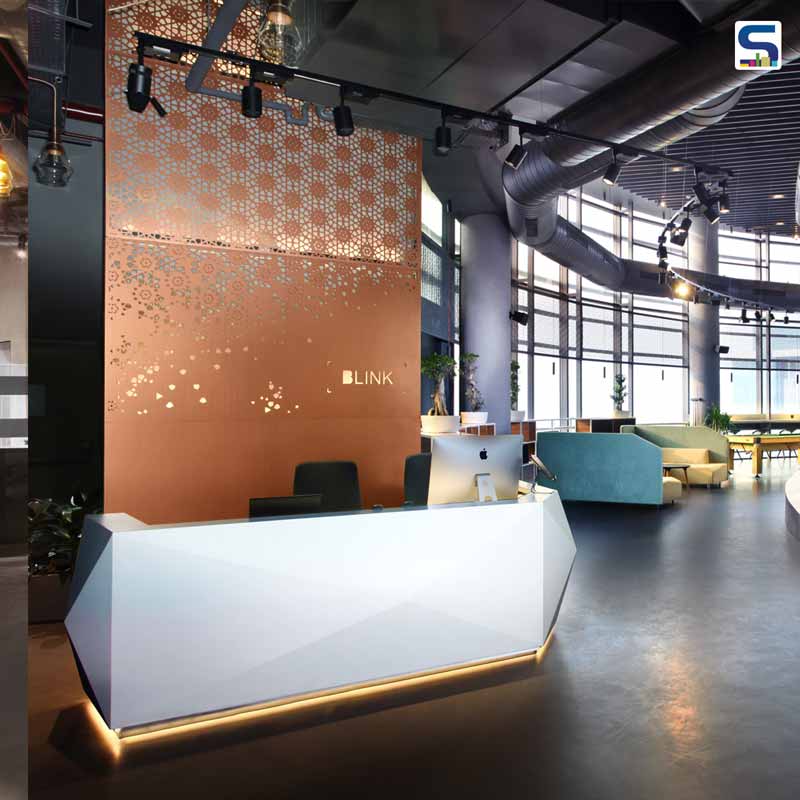
Earlier harbouring New York and London, the online retail giant- Amazon, this time, opened its largest first-of-its-kind Fashion Imaging Studio- Blink- in Vipul Agora, Gurugram. When the client commissioned the interior design of its new office- Blink- to Delhi-based Ultraconfidentiel Design, they asked them to keep the space contemporary, fresh and industrial while incorporating some - Blink - references of India. To this, the firm came up with an interesting interior design solution. They used fabrics generated from Saris from different regions of India to give a unique look to the fashion studio. The firm also studied, adapted and modernised the Indian Jaalis which were used as a graphic pattern all through the space. Architects shared more with SURFACES REPORTER (SR) about the interesting project. Scroll down to read:
Also Read: Industrial Scrap and Waste Become Productive And Beautiful Additions in Alembic Real Estate Office designed by The Crossboundaries
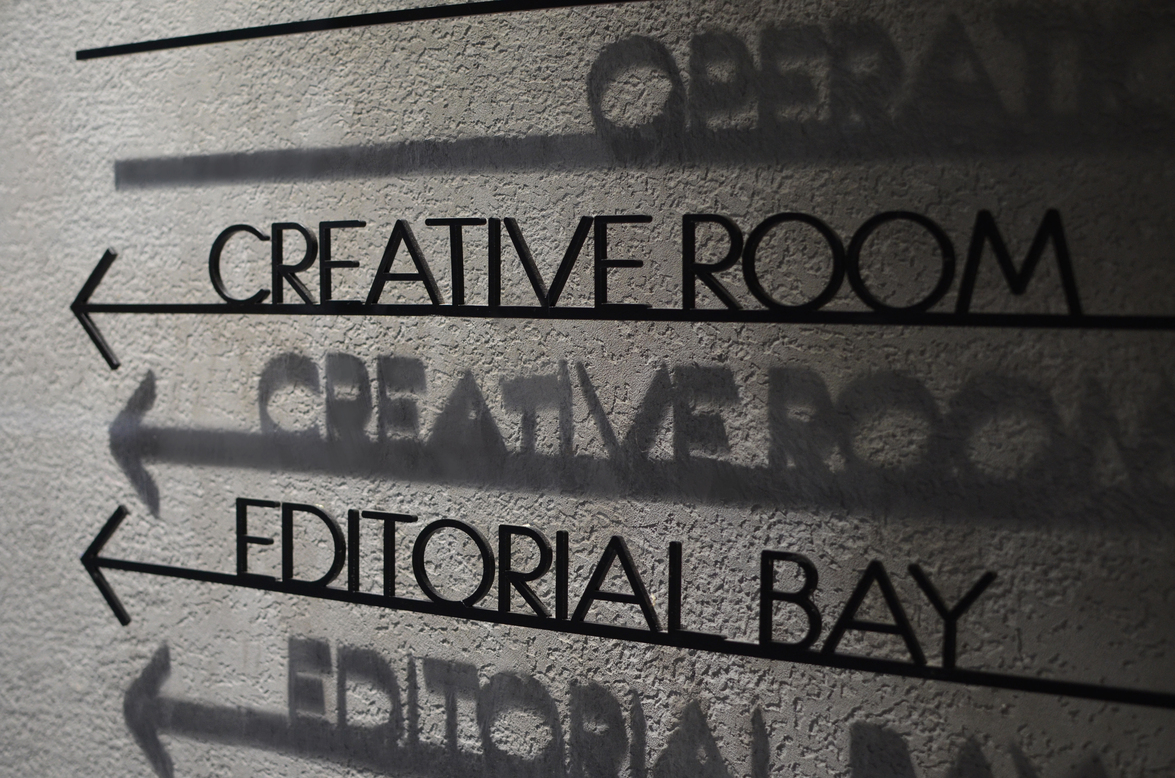 Metallic Signboard Direct Visitors to the Office
Metallic Signboard Direct Visitors to the Office
Spread over an area of 44,000 sq. ft, this newly designed office has over 14 on-Body bays, a merchandise coordination area, production room, editorial bay as well as a large office space and operations area.
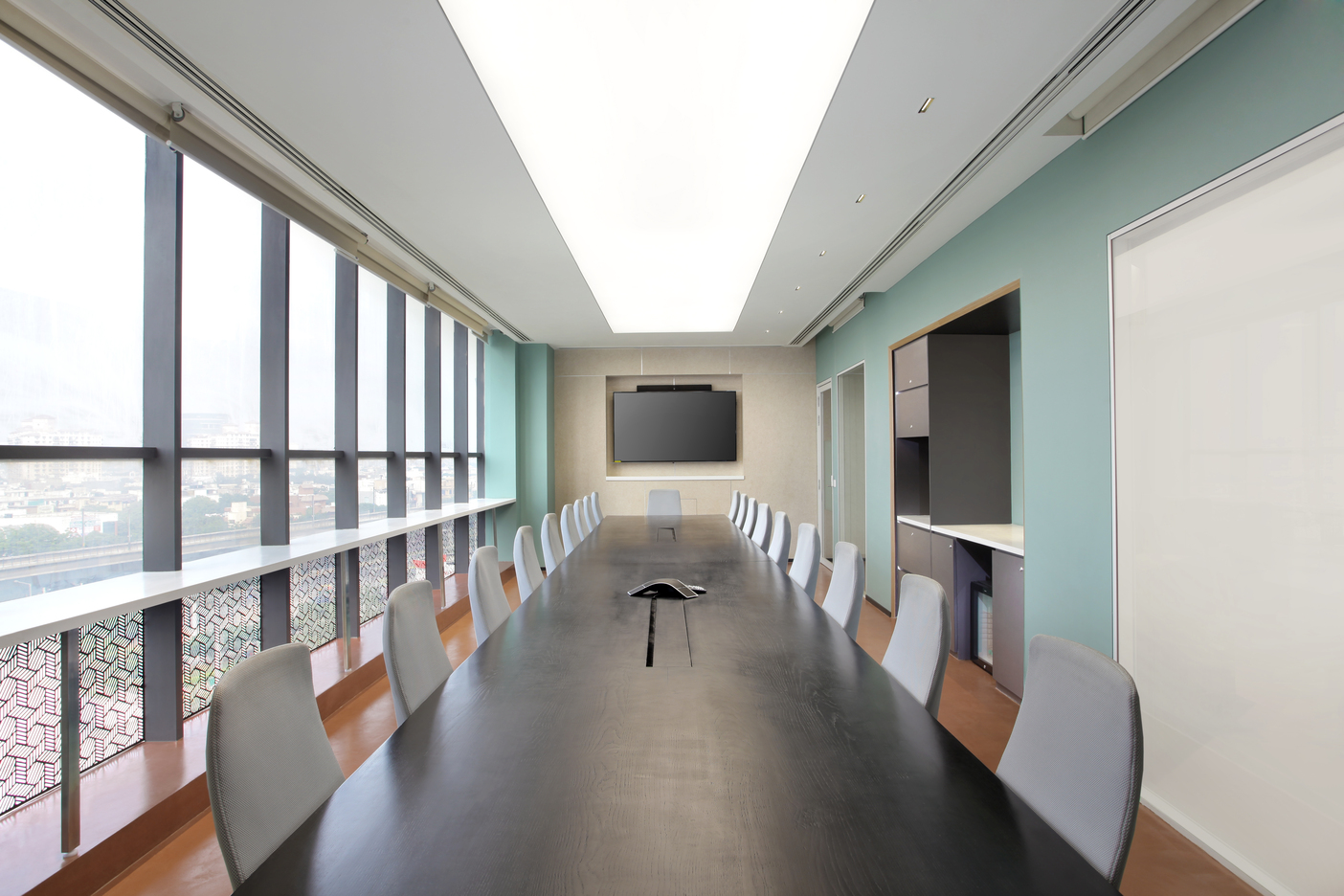 The studio features a Conference Room that has ample daylighting
The studio features a Conference Room that has ample daylighting
According to the firm, it was a challenging project for the firm as it was their first assignment for a Fashion Studio. Nonetheless, the design firm met the high expectations by incorporating various technical aspects that made the project more alluring.
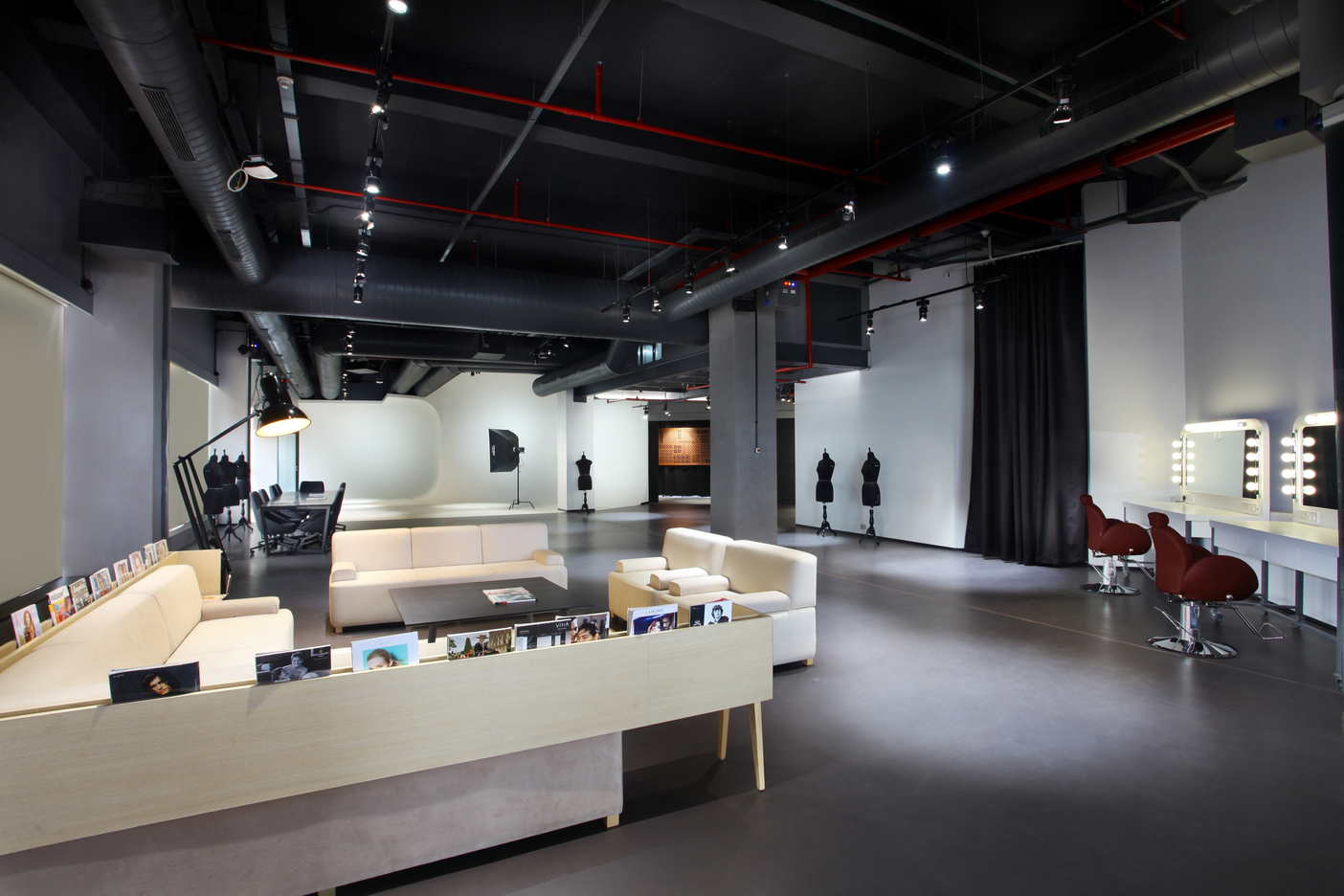
For instance, the cafeteria can also unfold itself for large gatherings and corporate meets where people can not only eat but also unwind.
Also Read: SR Spaces & Material Poetries: Fashion boutique crafted out of recycled material by MPDS
Foreign Inspiration With Indian Touch
The subtle blend of modern designs and revisited Indian traditions inhabits this studio and gives its uniqueness. All along the place, details have been thought by Ultraconfidentiel’s Design team to tell a story and depict not only fashion but also the essence of India.
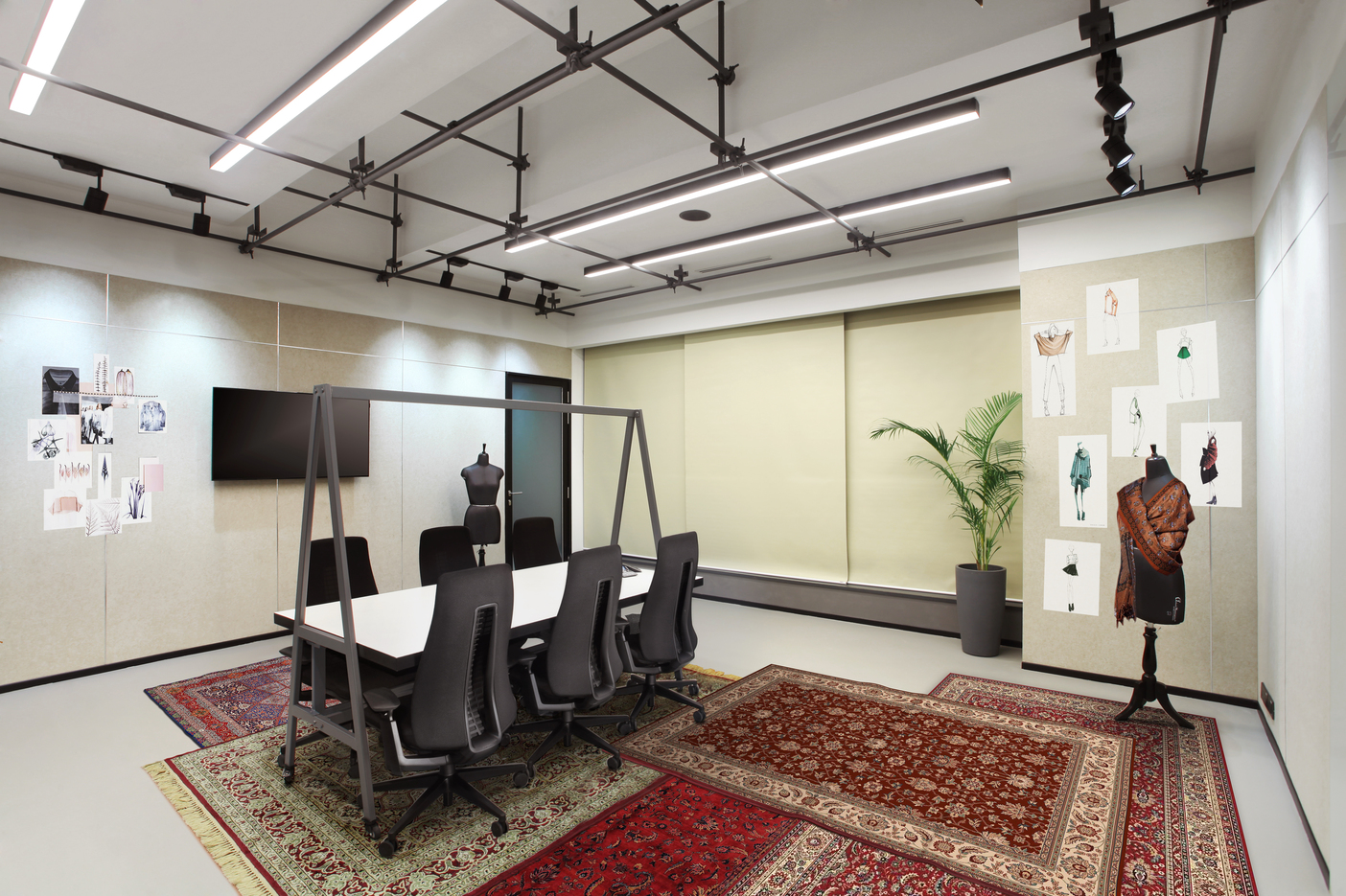 Creative Room : The Main Room for Fashion Designers
Creative Room : The Main Room for Fashion Designers
For this studio, one of the requirements was to bring some Indian touches though the space to create its identity; for instance, the firm decided to focus on phone booths to show the cultural diversity of India though fabrics specific to different regions.
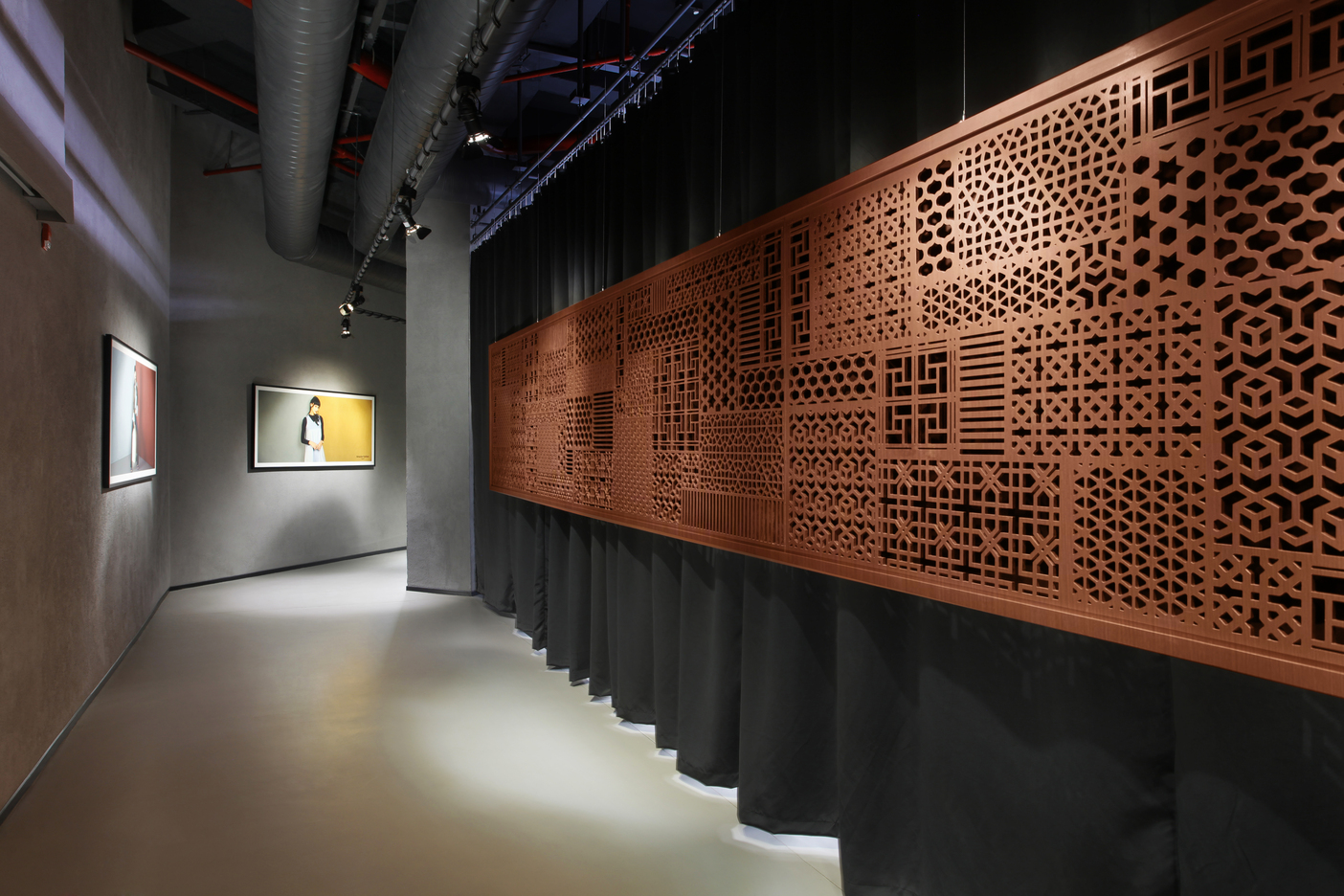 Tanned Patterned Wall Alongside A Number of Beautiful Paintings
Tanned Patterned Wall Alongside A Number of Beautiful Paintings
Apart from this, the firm employed a modern version of Mughal Jaalis specially invented and customized for this project, and faded-red colour micro-concrete flooring and the sandstone used in architecture through the Indian subcontinent to evoke the feeling of Indian legacy.
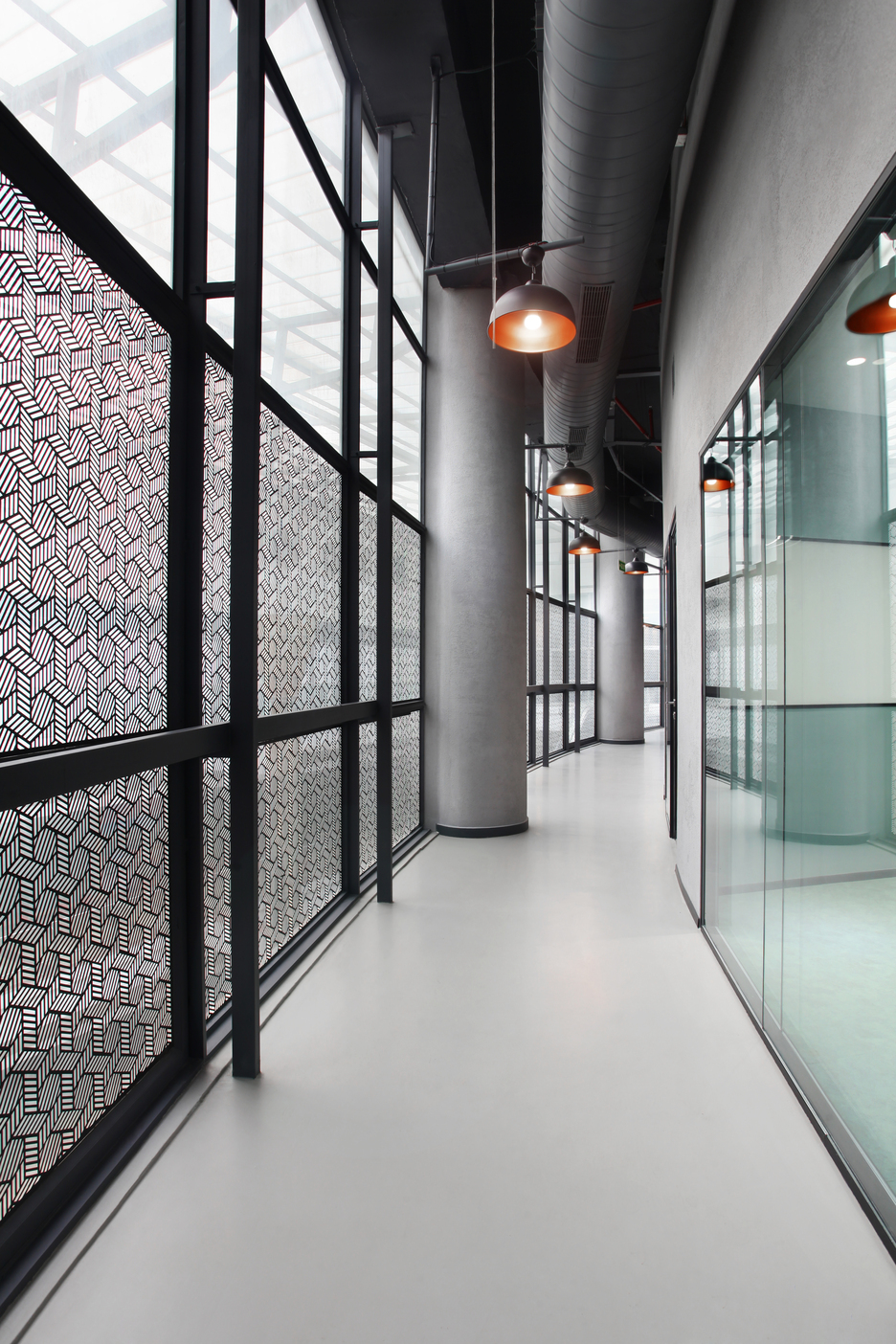 Natural light streams in through the beautiful patterned design in the barricading of the corridors
Natural light streams in through the beautiful patterned design in the barricading of the corridors
Also Read: Ravish Mehra Deepak Kalra Architects New Boutique Store Is A Quintessence of the Indian ‘Heritage’ | New Delhi
Colour and Material palette
A colour palette designed to enhance seamless contrasts between different areas.
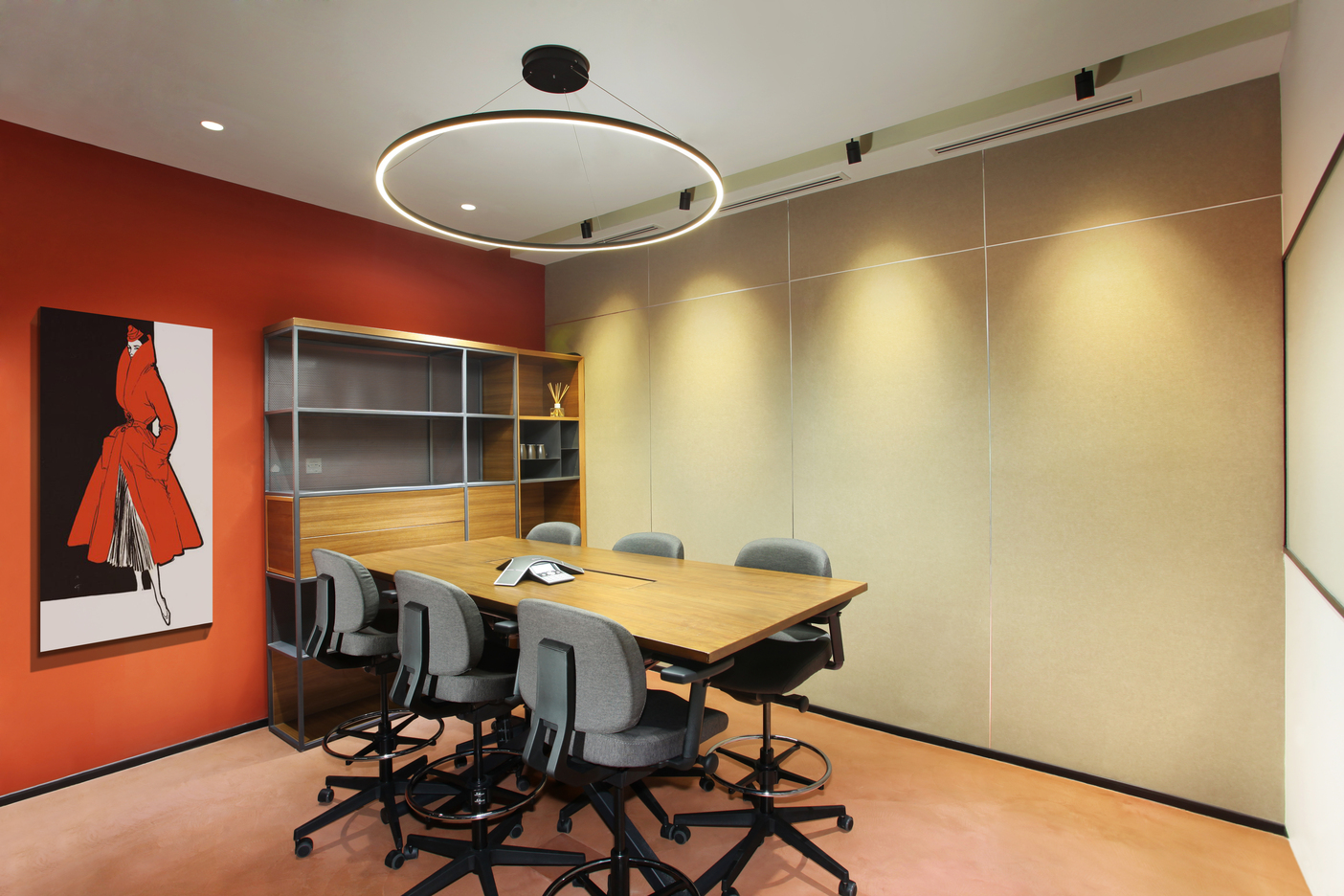 A private meeting room with a bright wall
A private meeting room with a bright wall
One of the main architectural features is the sparkling micro-concrete flooring which reflects the light in a different manner during the day thanks to the copper chimer blended in the concrete mix.
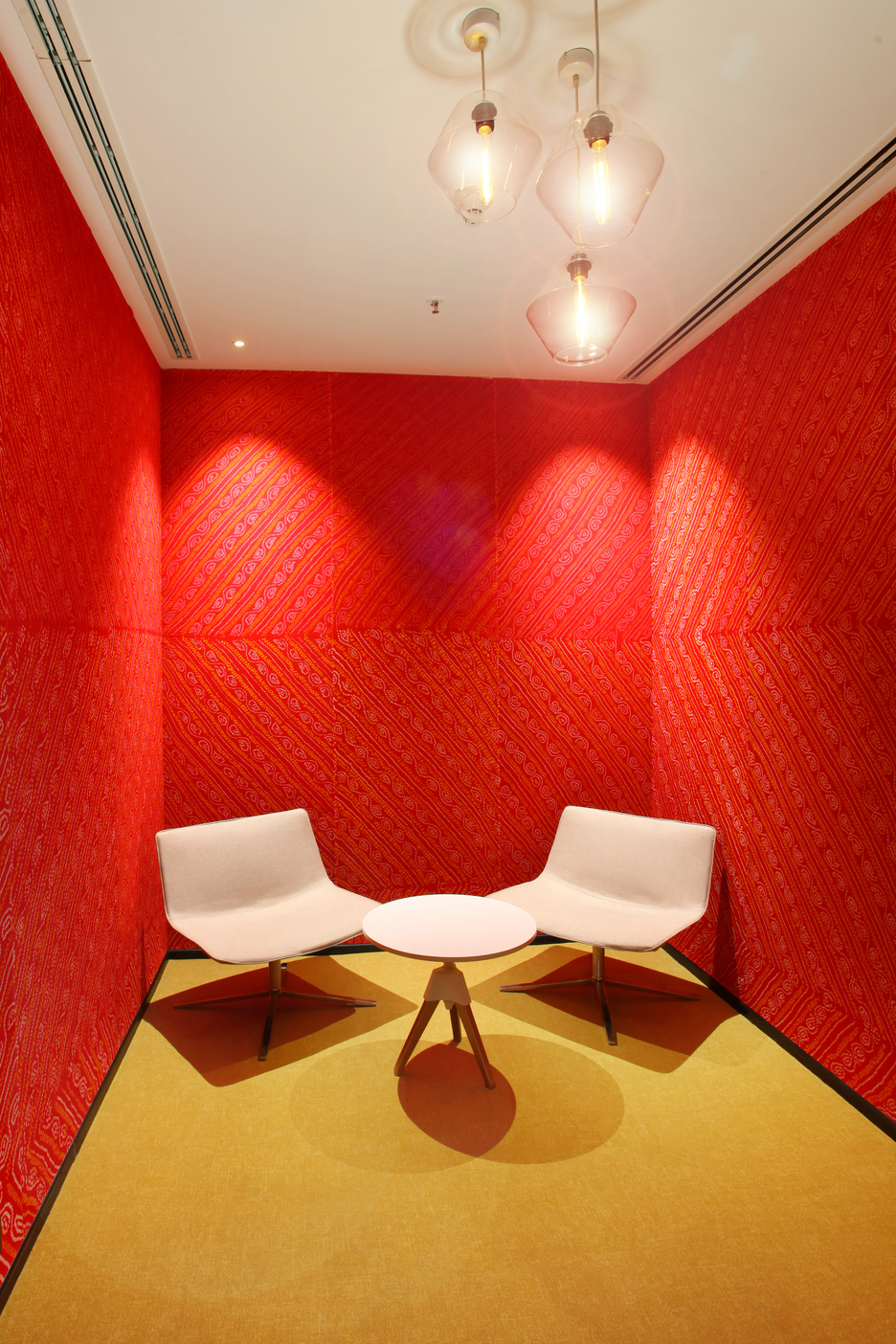 Interplay of colours in the private meeting areas- with colourful shades on walls and floors balanced with muted furnishings.
Interplay of colours in the private meeting areas- with colourful shades on walls and floors balanced with muted furnishings.
The curtains of the photoshoot area merge the seamless flooring to the black technical exposed ceiling with the use of a gradient acoustic fabric.
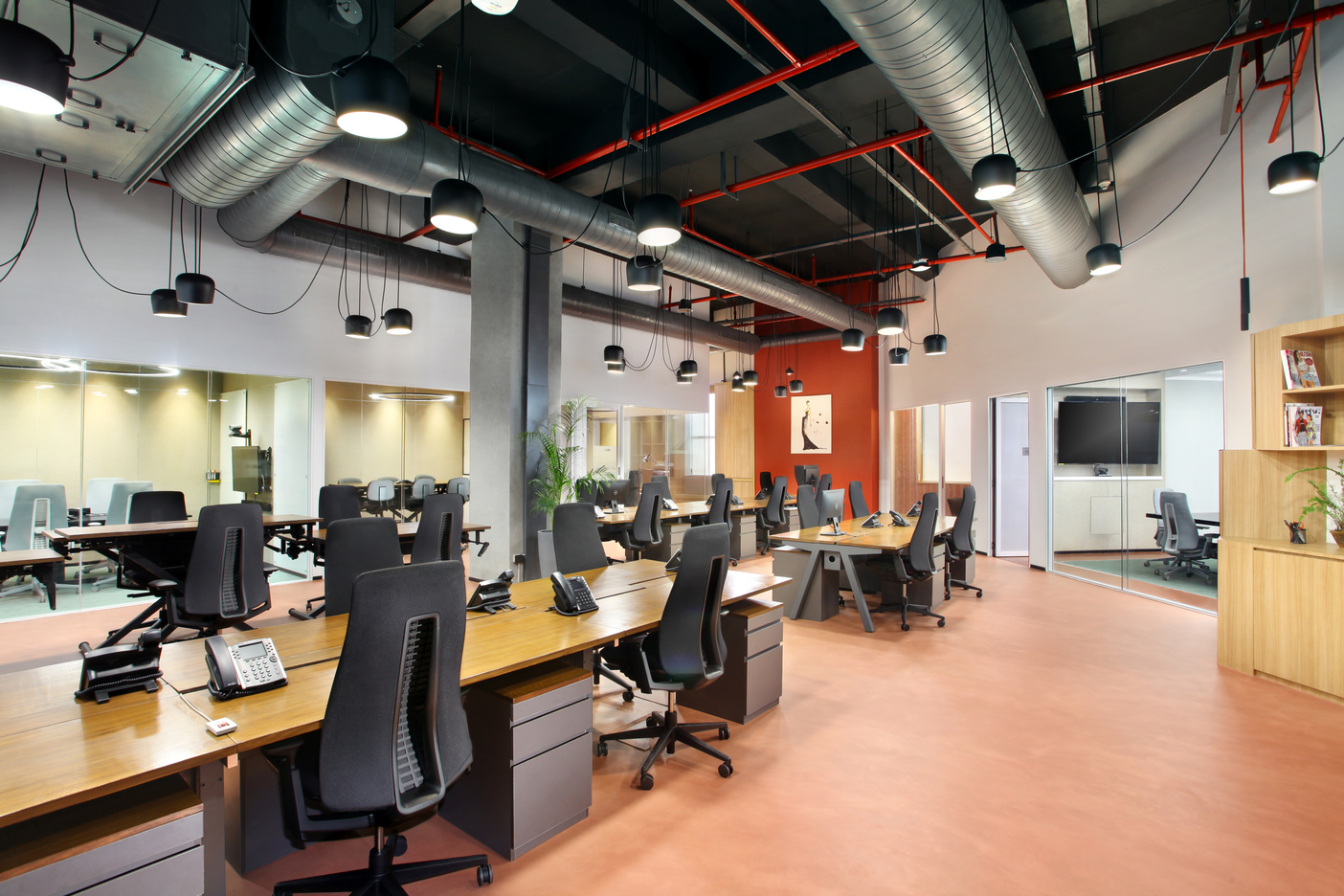 The open-plan workspace Area
The open-plan workspace Area
The rustic and industrial look with subtle glimpse of Indian fashion, textile and elements completes the individuality of fashion and creates its own unique style.
Also Read: Pune: Krohne Marshall factory by CCBA Designs | Industrial Architecture at its best | Christopher Charles Benninger
Best Area of the Design
When asked for choosing the best area, the firm said- "The entire space was interesting for its technicality and diversity. But if we need to select one part of the space, we would mention the Reception cum Event area which is a landmark for the fashion week in India."
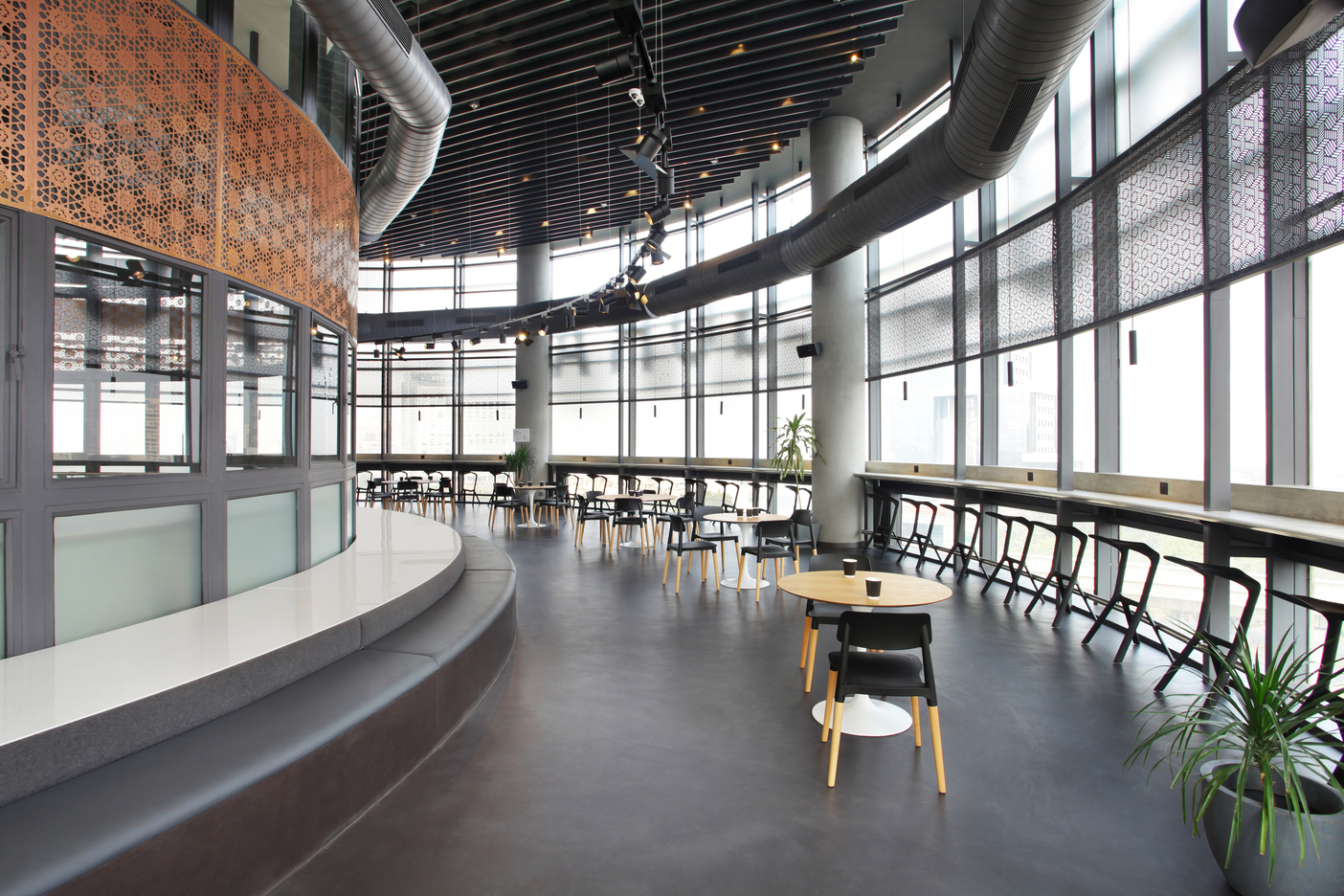 The circular nature of the office can be seen through this informal seating area
The circular nature of the office can be seen through this informal seating area
It is, according to them, a very subtle blend between the industrial environment and some delicate local touches from the Indian culture.
Green Features
The cafeteria has been planned to transform a portion of the space which was non-covered and difficult to use. The natural green wall transforms the space into a pleasant collaborative area for the employees to relax.
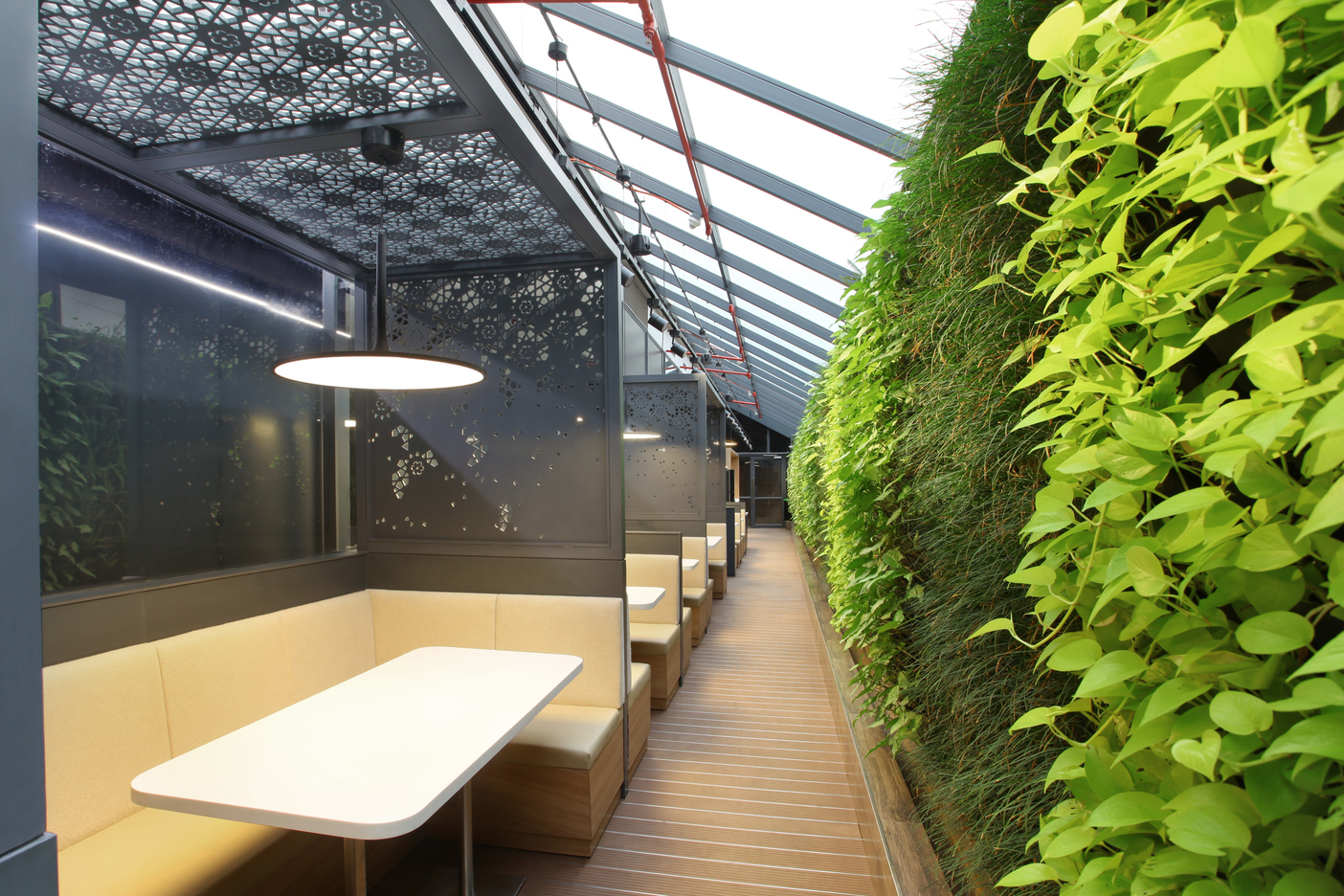 Vertical Garden with a dedicated seating area
Vertical Garden with a dedicated seating area
The buzzing BLINK studio’s energy is further enhanced by creating open spaces and collaborative areas.
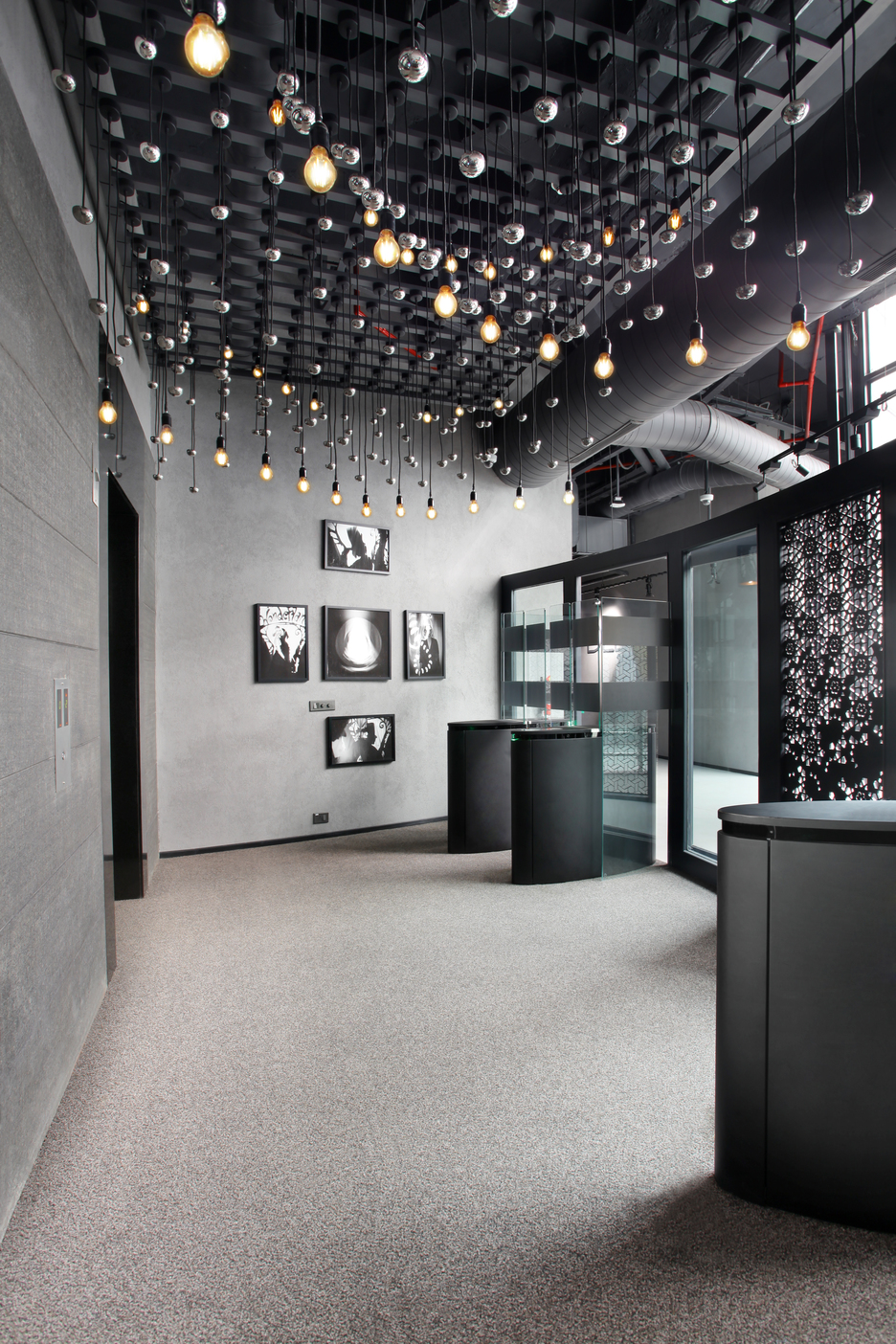 Monochrome artworks with drop lights suspended from the ceiling in the elevator area
Monochrome artworks with drop lights suspended from the ceiling in the elevator area
The edgy design with an amalgamation of West and East- boosts creativity and interactions between all generations of fashion designers.
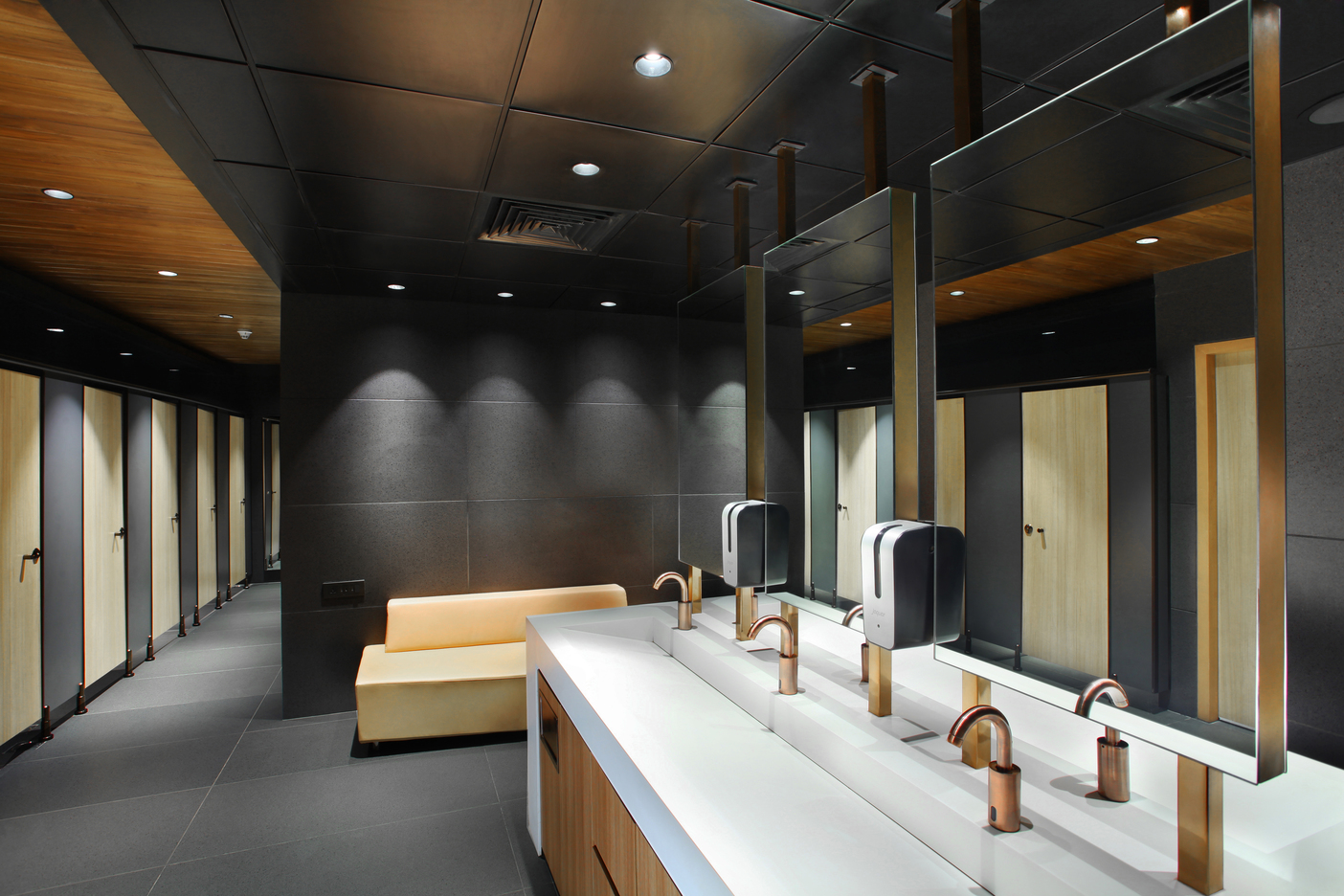 Washrooms are well-fitted with square mirrors and spotlights
Washrooms are well-fitted with square mirrors and spotlights
Project Details
Architecture and Interior Design Firm: Ultraconfidentiel Design
Client: Amazon
Size: 44,000 sqft
Year: 2017
Location: New Delhi, India
Industry: Fashion/Beauty
Additional Credits:
Design Team: Valentin Blanchard, Chloe Emeriau, Lucille Frizzi, Fanny Dreyer,Sanjeev Kumar Gupta, Jaideep Harpalani, Pierre-Arnaud Cassin
Photography: Kapil Kamra
Keep reading SURFACES REPORTER for more such articles and stories.
Join us in SOCIAL MEDIA to stay updated
SR FACEBOOK | SR LINKEDIN | SR INSTAGRAM | SR YOUTUBE
Further, Subscribe to our magazine | Sign Up for the FREE Surfaces Reporter Magazine Newsletter
You may also like to read about:
Coimbatore to convert space under flyover into exclusive cafes, office spaces and parks | Oasis Designs Inc | SR Exclusive
SAHRDC Office Building in New Delhi Features An Amazing Porous Angled-Brick Facade | Anagram Architects
Swedish Furniture Giant IKEA Opens A Global Office In Bengaluru