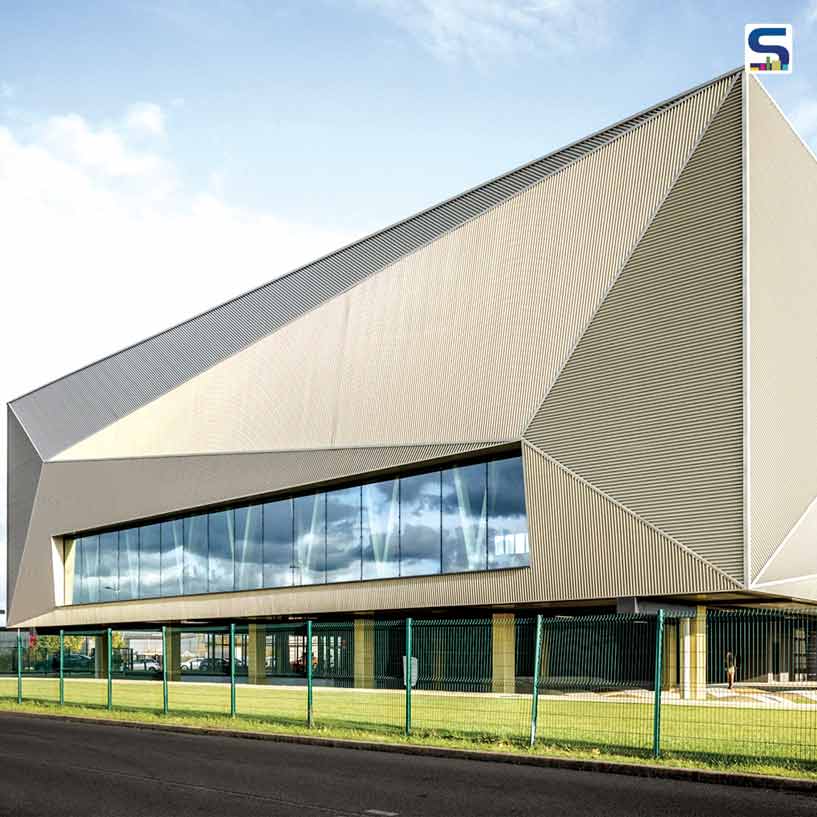
Designed by Atelier Aconcept and completed in 2024, the Nikola Karabatic Sports Complex in Mennecy, France, features a striking metallic façade that underscores its open and civic identity. Located at the southern edge of a business district, the building presents a bold, golden volume that appears to levitate, wrapped in shimmering expanded metal cladding that changes with the light. This material choice is both symbolic and performative - paying homage to the medal-laden career of the French handball champion Nikola Karabatic, while also contributing to the building’s landmark status within the region.
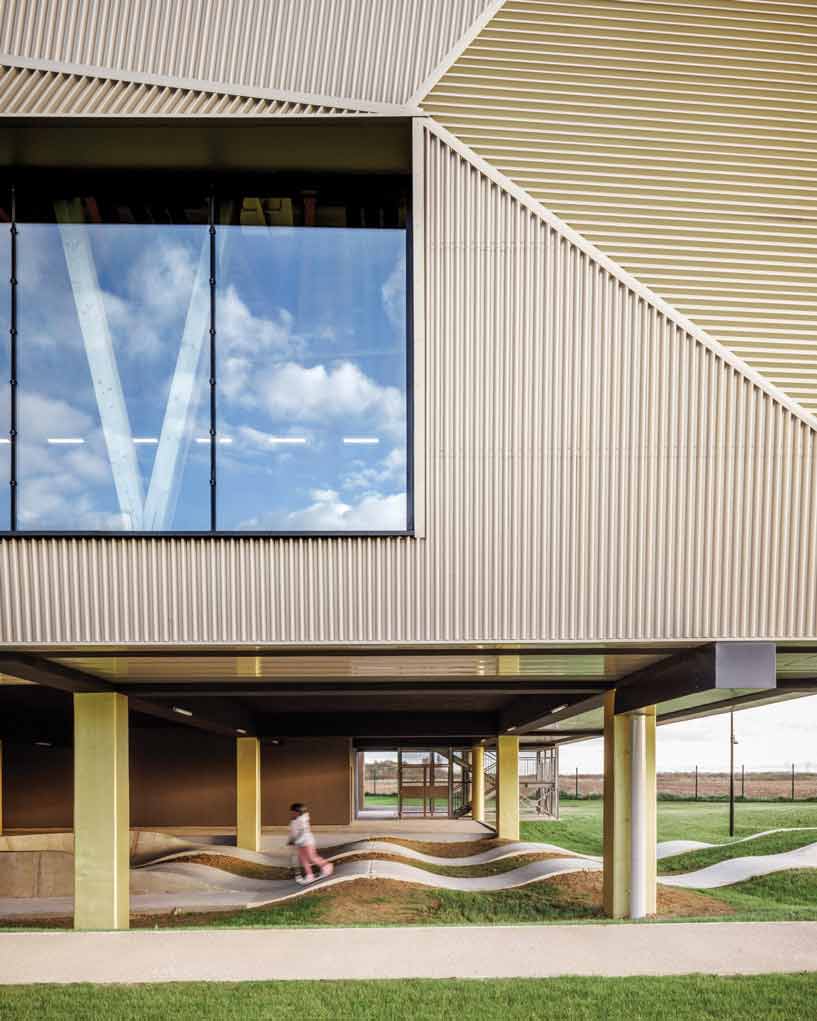
The architectural composition - two offset, interlocking rectangular volumes - maximizes the façade’s visual impact and shields users from direct sunlight. A subtle overhang serves as a sunshade during long summer days, enhancing thermal comfort. The golden façade not only elevates the building’s presence but also reflects a broader ambition tied to excellence and community engagement.
KEY FEATURES
- HQE Effinergie+ certification
- Wood structure
- Large cantilevered overhang
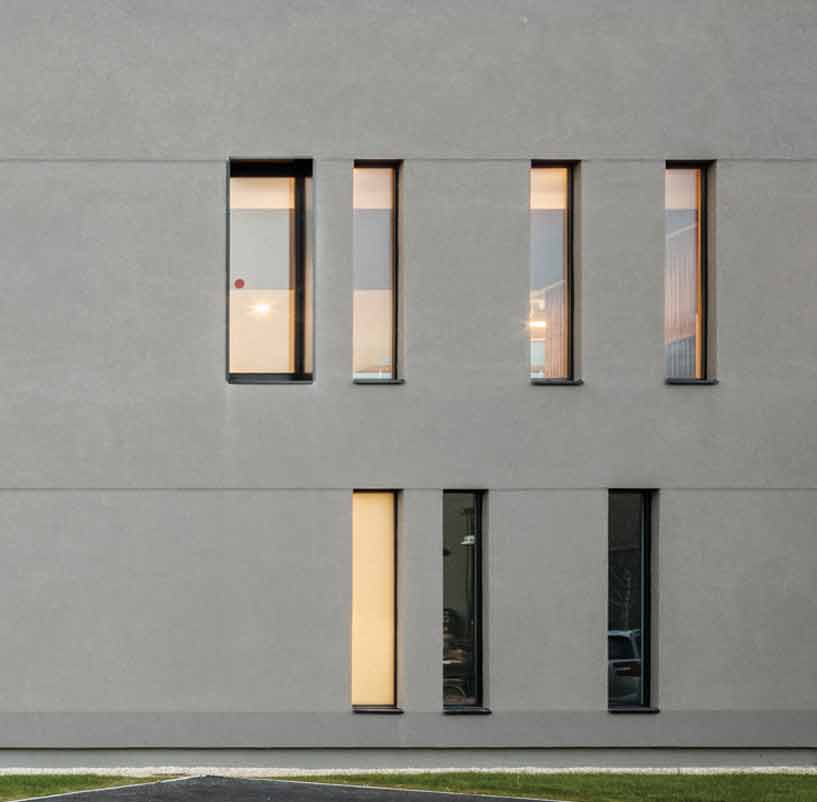
" The golden façade not only elevates the building’s presence but also reflects a broader ambition tied to excellence and community engagement."
Ar Frédéric Quevillona And Ar Aurélien Tessier Founders, Atelier Aconcept
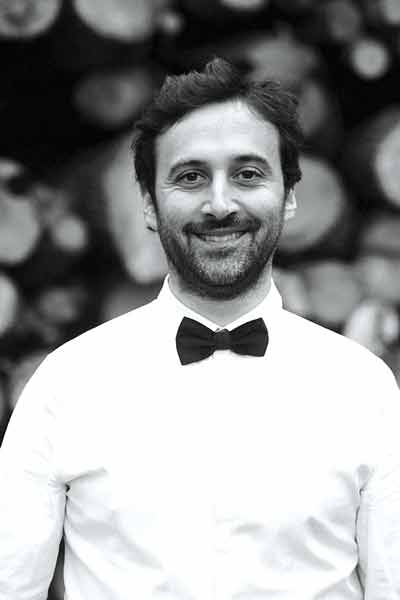
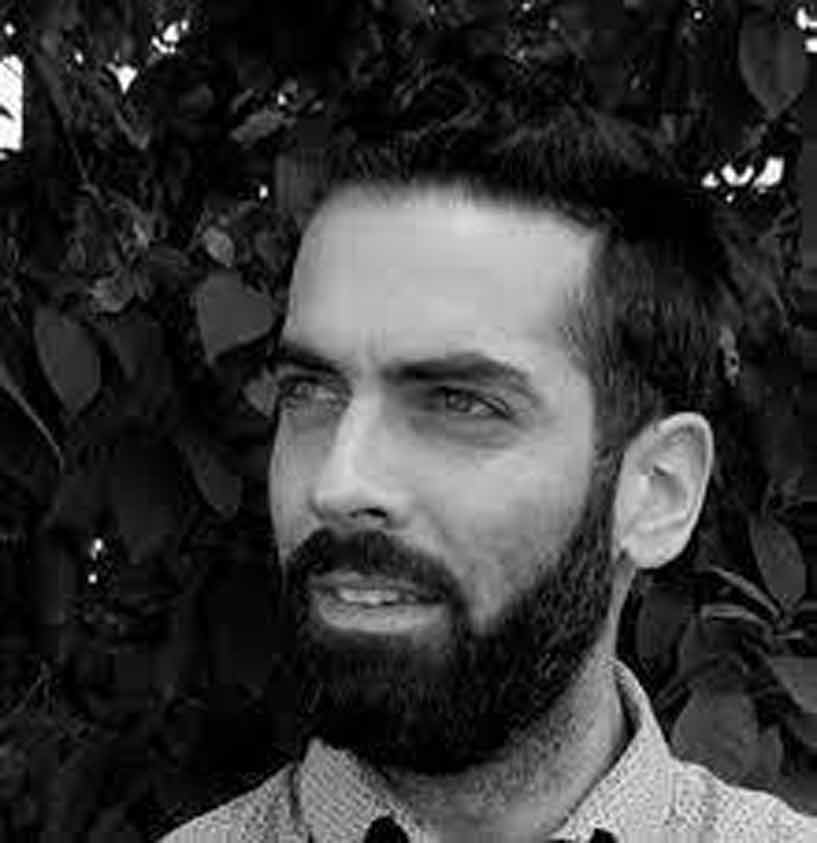
Founded in 2001 and based in Évry-Courcouronnes, Paris, Atelier Aconcept is led by Frédéric Quevillona and Aurélien Tessier. With a multidisciplinary team of 30 professionals, the studio brings together architecture, urban planning, and graphic design through a collaborative, technology driven approach. Known for contextual sensitivity and innovation, its work spans housing, public facilities, and large-scale urban planning. Notable projects include the Noyer Renard master plan and the Villeurbanne eco-neighborhood. In 2019, Atelier Aconcept received the Prix National Arturbain for reconfiguring the Ris-Orangis urban center, affirming its role in shaping dynamic, resilient urban futures.
PROJECT DETAILS
Competition: 2021
Completion: 2024
Firm Name: Atelier Aconcept
Client: Communauté de Communes du Val d’Essonne
Cost: €7.1M
Sustainability: Effinergie+ & Eco-Design