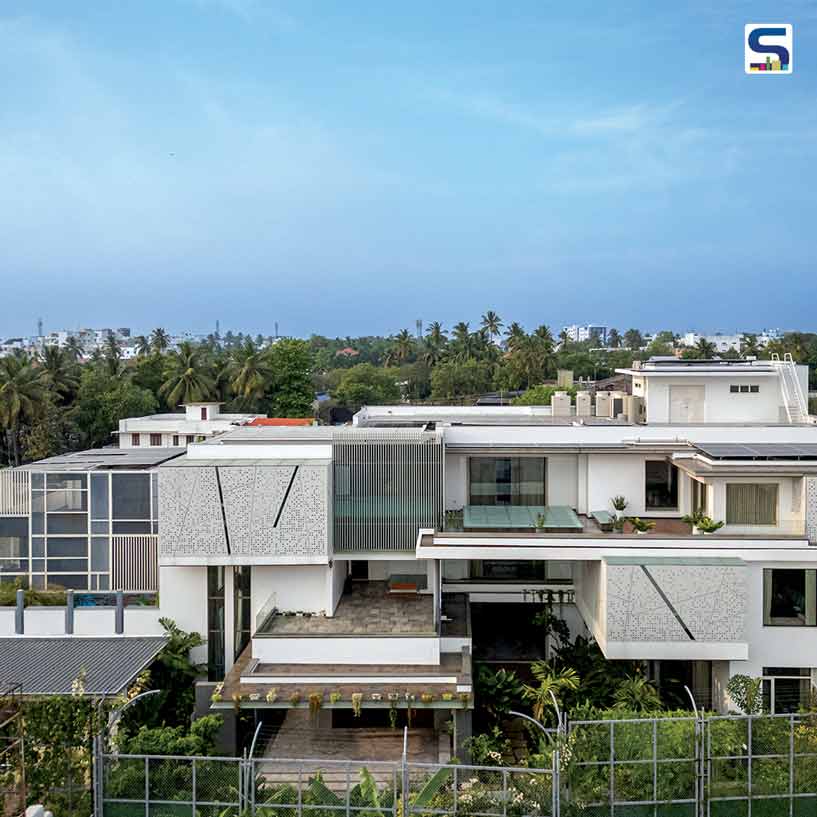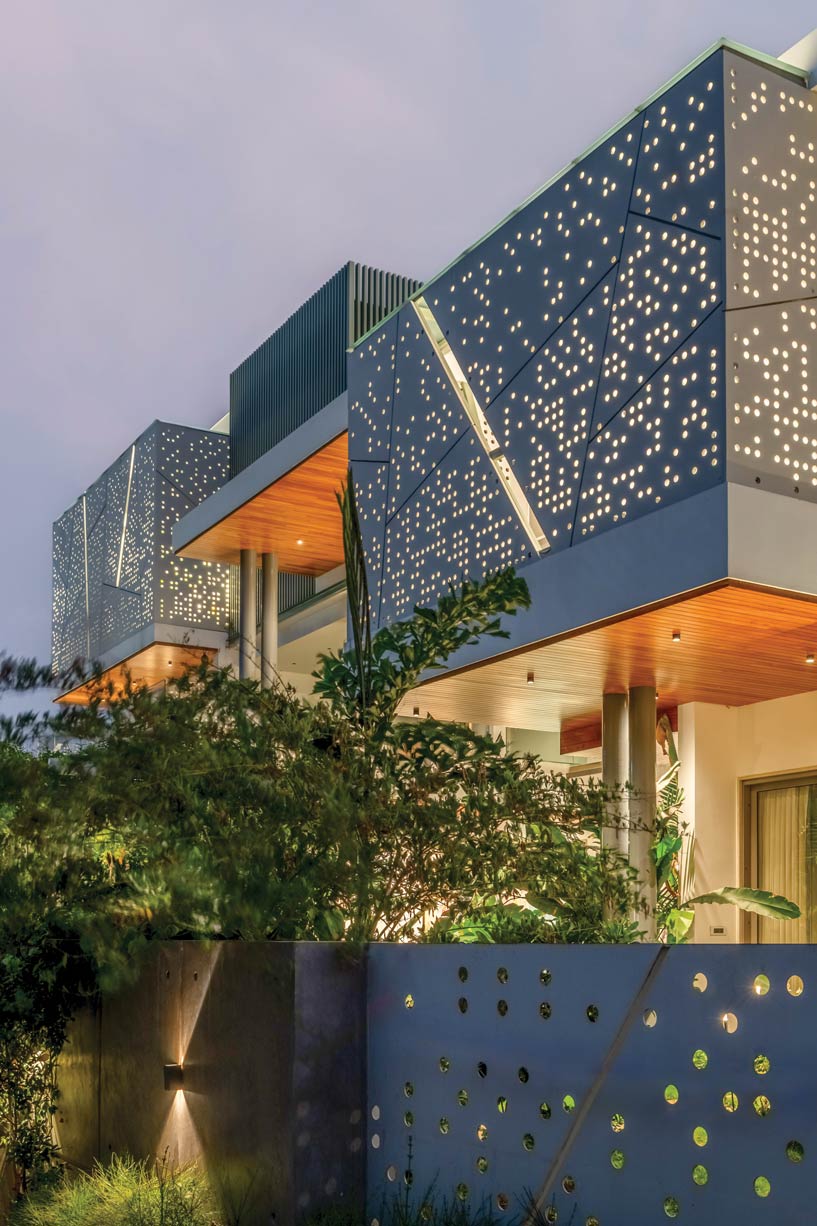
In the heart of a dense residential neighbourhood of Tiruppur, the Moorthy Residence masterfully reimagines the concept of openness through its meticulously crafted facade. Designed for a family seeking serenity and connection with nature, the home employs modern materials to create a layered and breathable architectural envelope. At the forefront of this vision is the use of Glass-Fiber Reinforced Concrete (GFRC) perforated screens, which are lightweight, durable and weather resistant. These screens are tactically placed around balconies and the poolside, where their subtle perforations allow sunlight and breeze to filter in while preserving the family’s privacy.

This delicate balance between transparency and concealment fosters a tranquil indoor environment that’s constantly in dialogue with the outdoors.

Complementing the GFRC is a minimalist mild steel (MS) facade, which separates the main residence from the servant quarters and neighbouring structures. The addition of climbing greenery transforms these panels into living vertical gardens, blurring the boundaries between architecture and landscape.

Ar Prasanna Parvatikar And Ar Roopashree Parvatikar Cubism Architects (Tirupur)
Based in Tirupur, the studio is led by Ar Prasanna and Ar Roopashree Parvatikar. Known for blending contemporary design with innovative structural models, the firm has worked on homes, offices, schools and commercial spaces. Recognised for their excellence, Cubism has received the Innovative Interior Design Award by Architecture+Design and CERA, along with accolades from WCSC and the Indian Institute of Architects Tamil Nadu Chapter.
PROJECT DETAILS
Project name: Moorthy’s Residence
Typology: Residential
Location: Tiruppur, Tamil Nadu
Built up area: 9,000 sqft
Completion year: 2022
Studio: Cubism Architects, Tirupur
Project team: Ar Prasanna Parvatikar and Ar Roopashree Parvatikar
Photo credits: Vinay Panjwani