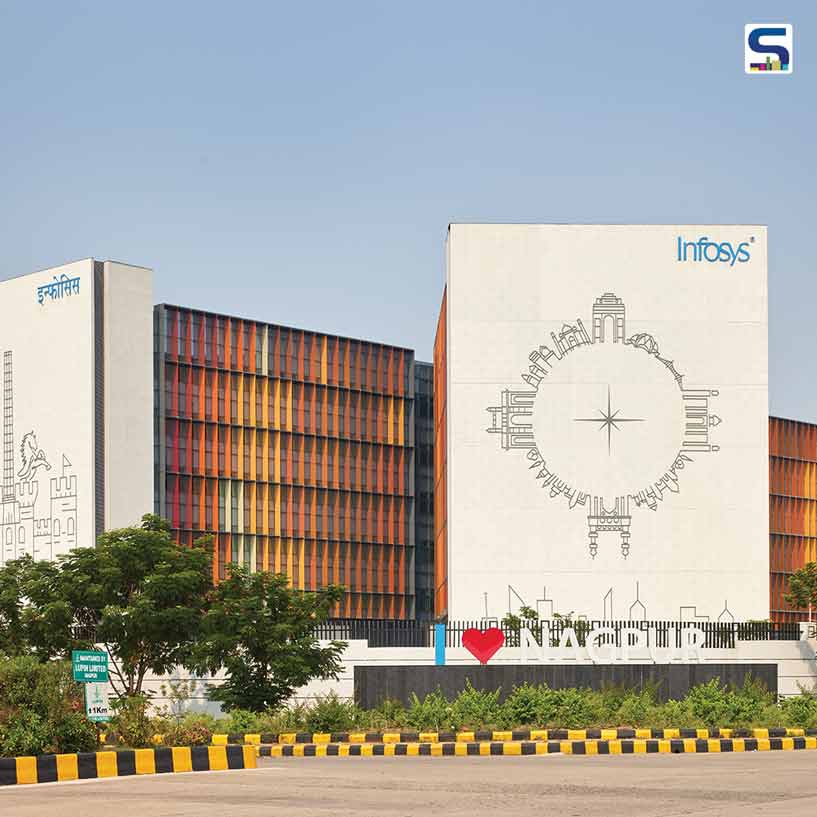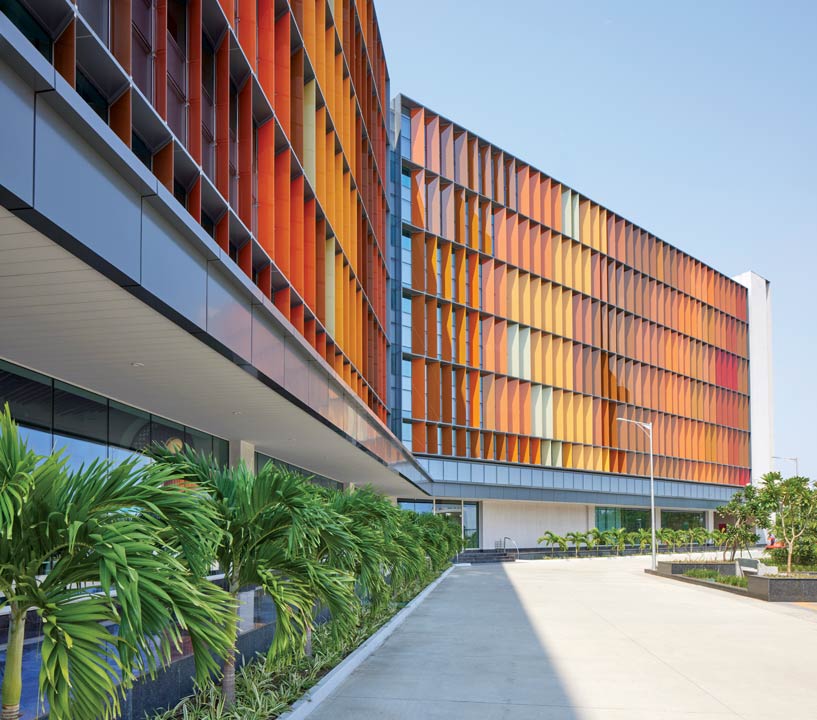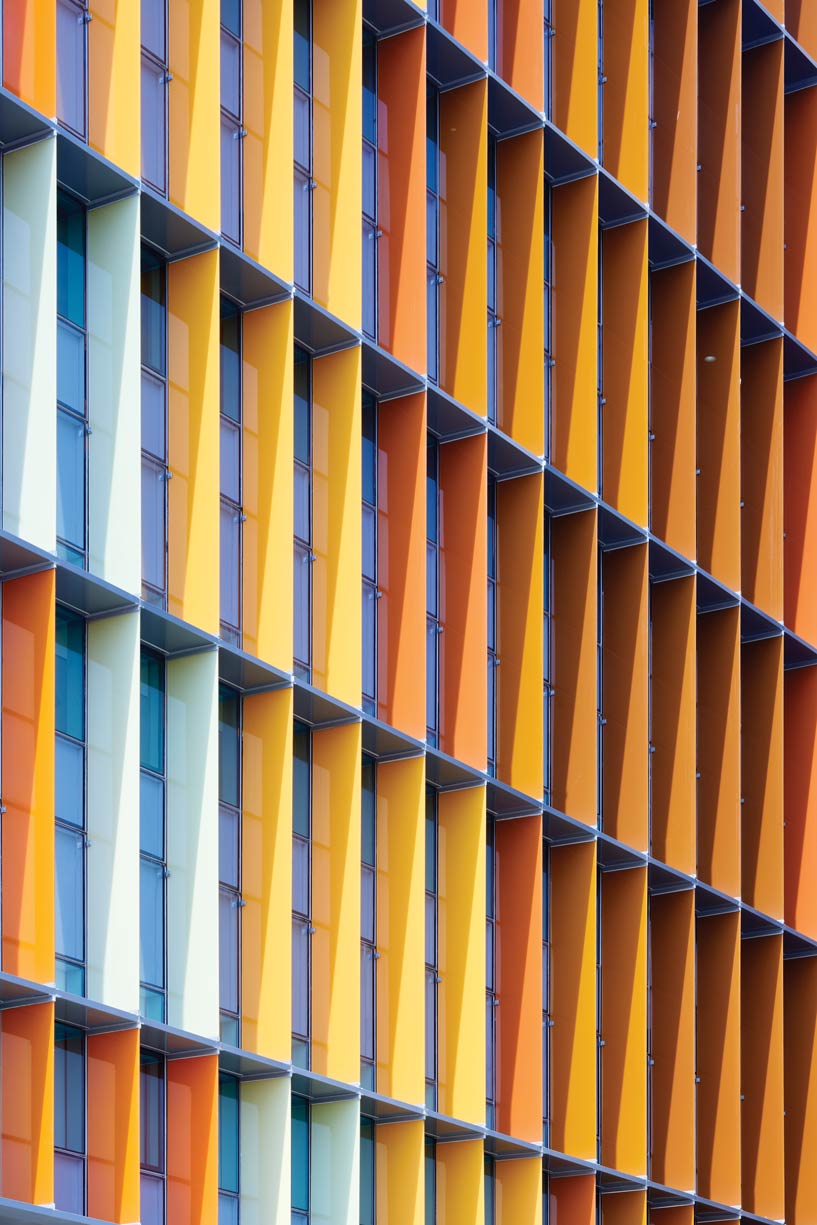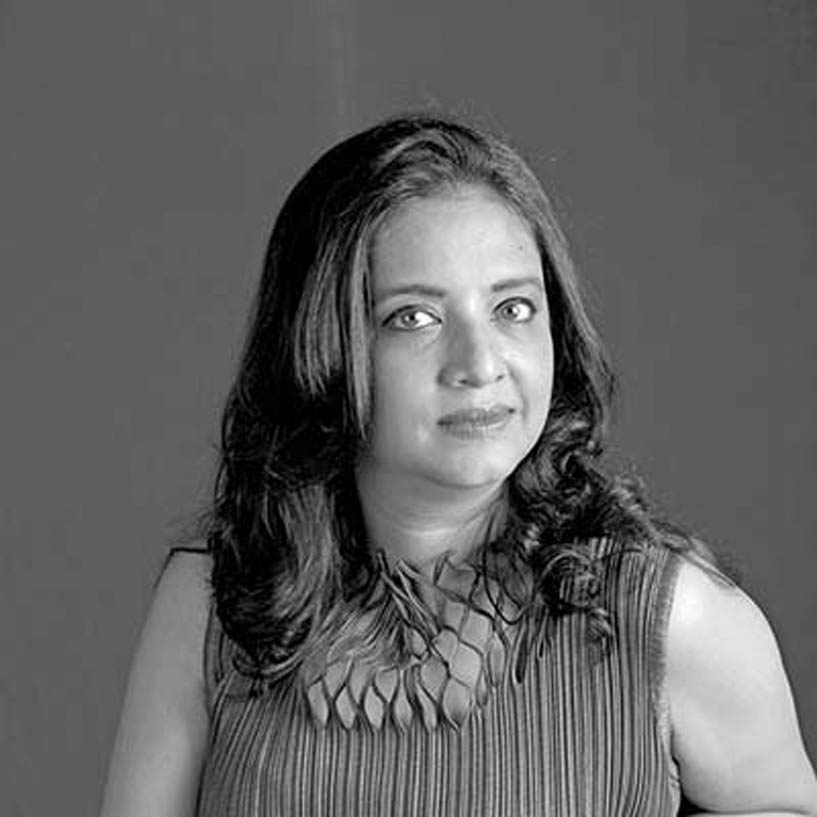
At the Infosys Campus in Nagpur, the facade is more than just an exterior. It is a climatic shield, cultural canvas and a rhythmic design intervention. Designed by Morphogenesis to achieve net-zero energy performance, the facade plays a pivotal role in regulating the building’s response to Nagpur’s composite climate.

Anchoring the identity of the Phase-1 development, the building features a distinctive X-shaped plan, with vertical fins rhythmically arranged along the length of its 100m-long wings. A little more than visual embellishments, these fins are tailored to act as shading devices that vary in angle and tone based on interior function. Narrow 40-degree fins shield workspaces from glare, while wider 60-degree fins at breakout zones open the building up to green views, lending each facade zone a specific personality.

What sets this facade apart is its subtle nod to Indian classical music. Inspired by the seven swaras (Indian classical music notes), the fins, shaded in orange and earthy gradients, introduce a poetic rhythm to the structure’s exterior. Light shelves and a reduced window to-wall ratio further optimize thermal performance and daylight ingress. Complementing this dynamic play of light and shadow, the monolithic concrete edge walls serve as urban storytelling surfaces as well as absorb and dissipate heat. One side celebrates the historic Nagpur Fort through contemporary mural art, while the other side depicts a symbolic Mind Tree, an ode to Infosys’ innovative ethos.


Manit Rastogi & Sonali Rastogi Morphogenesis, New Delhi
Founded by Sonali and Manit Rastogi in 1996, Morphogenesis is an internationally acclaimed firm offering expertise across master planning, residential, commercial, workplace, institutional, hospitality and housing. Its integrated in-house services span sustainability, interiors, landscape, digital technologies and design management. The practice operates across India, Nepal, Bhutan, Bangladesh, Sri Lanka, South Africa, Afghanistan and the UAE.
PROJECT DETAILS
Project name: Infosys Campus
Typology: Office Location: Nagpur, Maharashtra
Built-up area: 317,500 sqft
Studio: Morphogenesis, New Delhi
Principal designer: Manit Rastogi and Sonali Rastogi Architecture & master planning: Nanda Kumar and Barani P Karthik
Interiors: Ashish Sengupta
Completion year: January 2023
Photographs: Paul Raftery