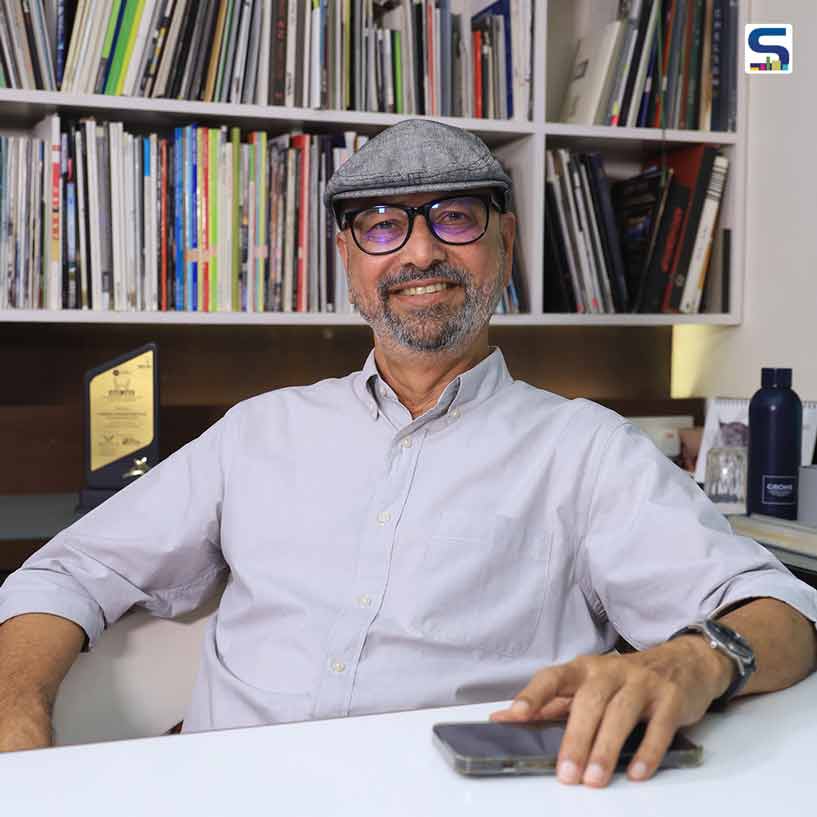
Architect Chandrashekar Kanetkar (CK) - Principal and Chief Designer at Chandrashekar Architects Pvt. Ltd., Mumbai - began his architectural journey quite by accident in 1966. What started as a fascination with the interplay of form and function soon evolved into a lifelong pursuit of redefining architectural sensibilities. Growing up amidst Baroda’s unique blend of Indian and British architectural influences, CK was deeply inspired by legends like Charles Correa and Le Corbusier. Their philosophies helped shape his own — one grounded in simplicity, sustainability, and a profound connection to the environment. In an engaging conversation with Verticaa Dvivedi, Editor-in-Chief of SURFACES REPORTER® (SR) Magazine, he shares how he transformed challenges into opportunities to create iconic spaces that seamlessly merge tradition with innovation.
"Growing up in Baroda was actually a blessing. It’s a well-planned city, conceived by Sayajirao Gaikwad of Baroda. The city has beautiful examples of Indo-Saracenic architecture"
SR: HOW DID YOUR JOURNEY IN ARCHITECTURE BEGIN?
CK: My journey in architecture actually began in 1966, quite by accident. I didn’t even know how to spell ‘architecture’ back then. After completing my pre-degree science, I initially joined engineering, as that was the popular choice. However, since the Department of Architecture and Engineering were in the same college, I would often meet the architecture students. Something about architecture fascinated me more than engineering. I approached Professor Achwal, the Head of Department, who kindly allowed me to switch to architecture after six months of engineering studies.
SR : DID BARODA INFLUENCE YOUR ARCHITECTURAL SENSIBILITIES?
CK: Growing up in Baroda was actually a blessing. It’s a well-planned city, conceived by Sayajirao Gaikwad of Baroda. The city has beautiful examples of Indo-Saracenic architecture - the Commerce College building, the Music College building, and our own faculty building. These structures, designed by the British, beautifully incorporated Indian architectural elements using local materials like stone from Dhangdra and Rajasthan, and bricks from Morbi. This early exposure to fusion architecture, where Indian elements merged seamlessly with colonial British influence, significantly shaped my understanding of the ‘sense of place’ in architecture.
SR : WHO WERE THE ARCHITECTS THAT INSPIRED YOU DURING YOUR EARLY YEARS?
CK: Le Corbusier was very active in India during my formative years, designing Chandigarh and various projects in Ahmedabad. B.V. Doshi and Charles Correa were also doing remarkable work. I distinctly remember my first visit to Charles Correa’s Gandhi Ashram - it was a masterclass in minimalism and human scale. The Mill Owner’s Association Building by Corbusier was another transformative experience. The way you enter via the ramp and encounter that dramatic space - it taught me how architecture can establish a dialogue with its occupants.
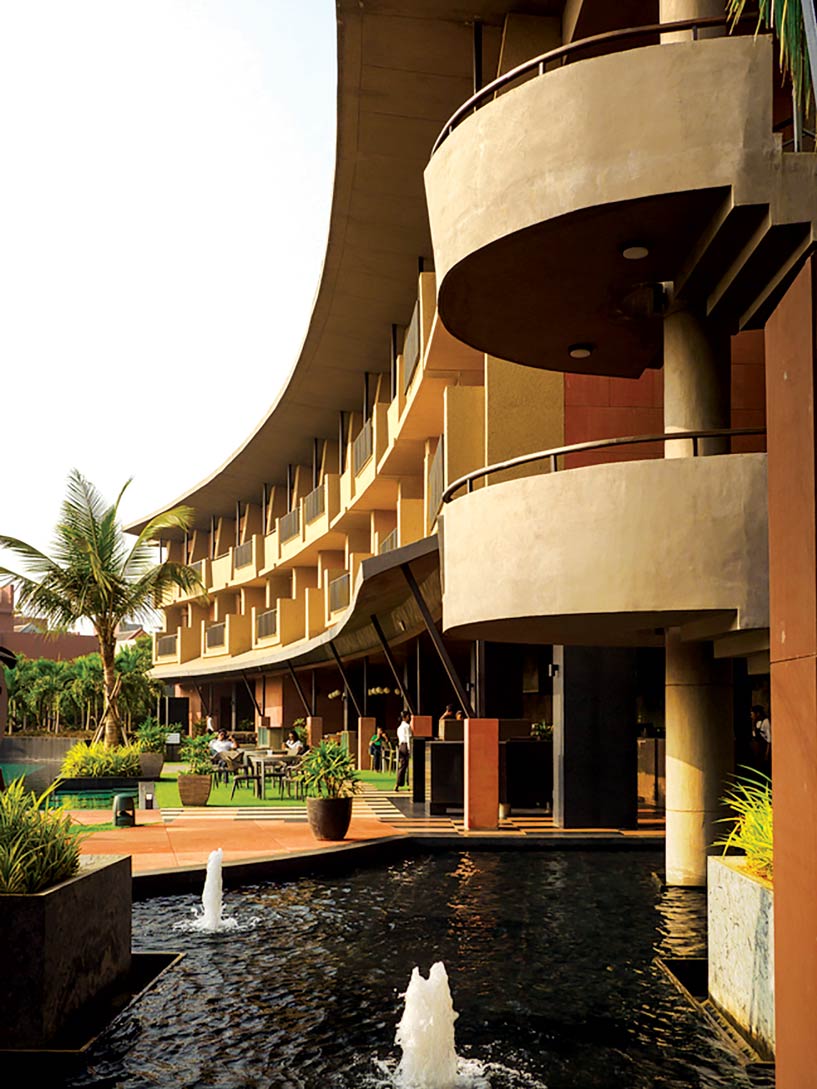
Avadh Utopia, Vapi
"Working with Charles Correa was a dream come true. When I first came to Bombay, I had the incredible fortune of collaborating with him, particularly on the New Bombay planning project."
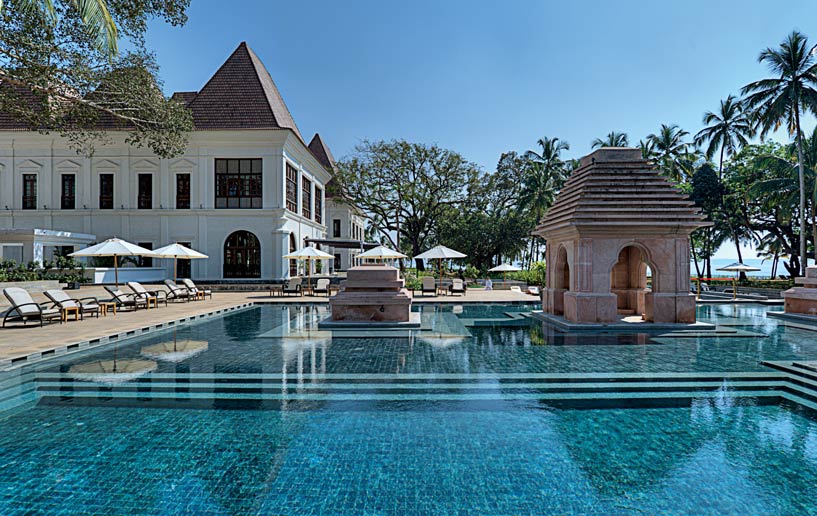
Grand Hyatt, Goa
"Designing the Grand Hyatt Goa was a fortunate opportunity, with the client placing complete trust in my vision. The site, situated by the Zuari River meeting the Arabian Sea, holds historical significance as the route Portuguese explorers took to reach Goa."
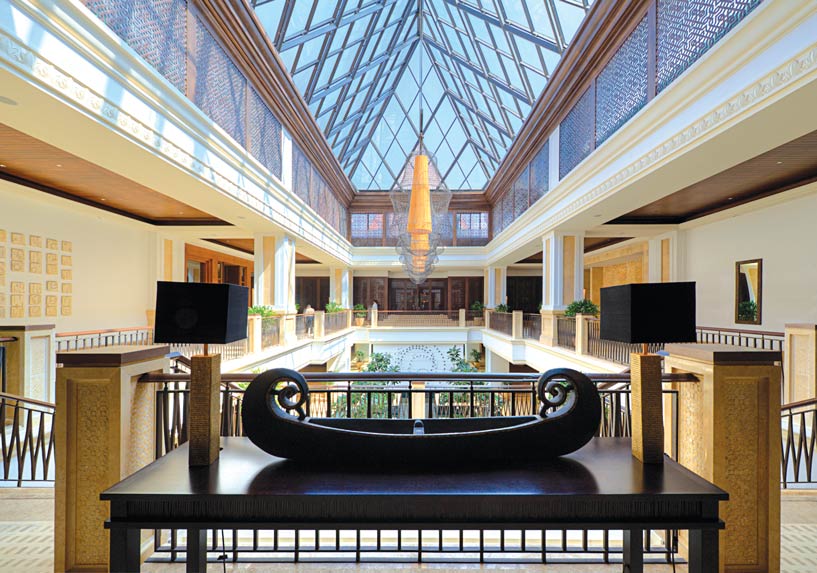
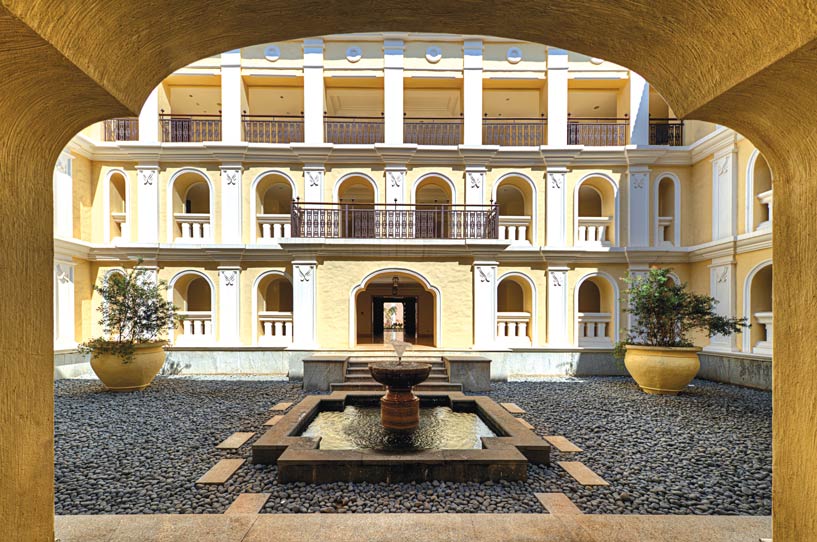
SR: HOW DID WORKING WITH CHARLES CORREA SHAPE YOUR APPROACH?
CK: Working with Charles Correa was a dream come true. When I first came to Bombay, I had the incredible fortune of collaborating with him, particularly on the New Bombay planning project. At the time, the Vashi bridge wasn’t even constructed, so reaching the site involved a long journey via Thane. Correa was deeply involved with the CIDCO office, and I would eagerly wait for him to share his visionary ideas on urban planning and housing for the common people.
Correa’s consciousness about Indian society and his commitment to sustainable architecture left a profound impact on me. Back then, sustainability wasn’t the buzzword it is today, but he instilled in me the importance of creating architecture that harmonizes with its environment and serves societal needs.
One of the most valuable lessons I learned from him was the significance of simplicity in design. He taught me that a well-designed plan, whether for a building or a space, should appear simple. Achieving simplicity is a mark of success because it seamlessly integrates functionality, light, ventilation, volume, and the intended experiential drama. While complexity often leads to chaos, simplicity in design reflects clarity and purpose. Working with Correa shaped my understanding of architecture as a discipline that combines practicality with profound storytelling, all while being sensitive to its societal and environmental context. Those early lessons have remained a cornerstone of my approach to design.

Avadh Utopia, Vapi
SR: CAN YOU TELL US ABOUT YOUR WORK ON THE GRAND HYATT, GOA ?
CK: Designing the Grand Hyatt Goa was a fortunate opportunity, with the client placing complete trust in my vision. The site, situated by the Zuari River meeting the Arabian Sea, holds historical significance as the route Portuguese explorers took to reach Goa. This historical context became an inspiration for the project.
To ensure uniqueness, I made it a point to study competing five-star hotels in Goa, such as The Taj, focusing not on imitating their design but understanding what to avoid. This analytical process helped refine the approach, ensuring the project stood apart architecturally.
The conceptual narrative was based on a fictitious story of a Portuguese businessman who built a grand palace in Goa centuries ago, gradually adding structures over time. This fictionalized historical context informed the design, with the intent to reintroduce the grandeur of 16th-century Portuguese architecture to Goa - a style that belongs to its cultural heritage but has few surviving examples today.
The planning leveraged the natural beauty of the site, which featured mature coconut and 100 year old banyan trees. The design preserved these trees, weaving the buildings around them to create harmony between the architecture and the landscape. The existing foliage framed sea views and lent authenticity to the project, with narrow lanes and open vistas reminiscent of traditional Goan settings.

The conceptual design was presented to Hyatt’s headquarters in Chicago, where it was initially expected to be handled by foreign architects. However, my proposal resonated with the team, and I was entrusted with the project. This achievement would not have been possible without the unwavering faith of the client, who believed in my ability to deliver a distinctive and meaningful design.
The result is an architectural masterpiece that integrates seamlessly into the local environment, honoring Goa’s heritage while offering a luxurious and immersive experience.
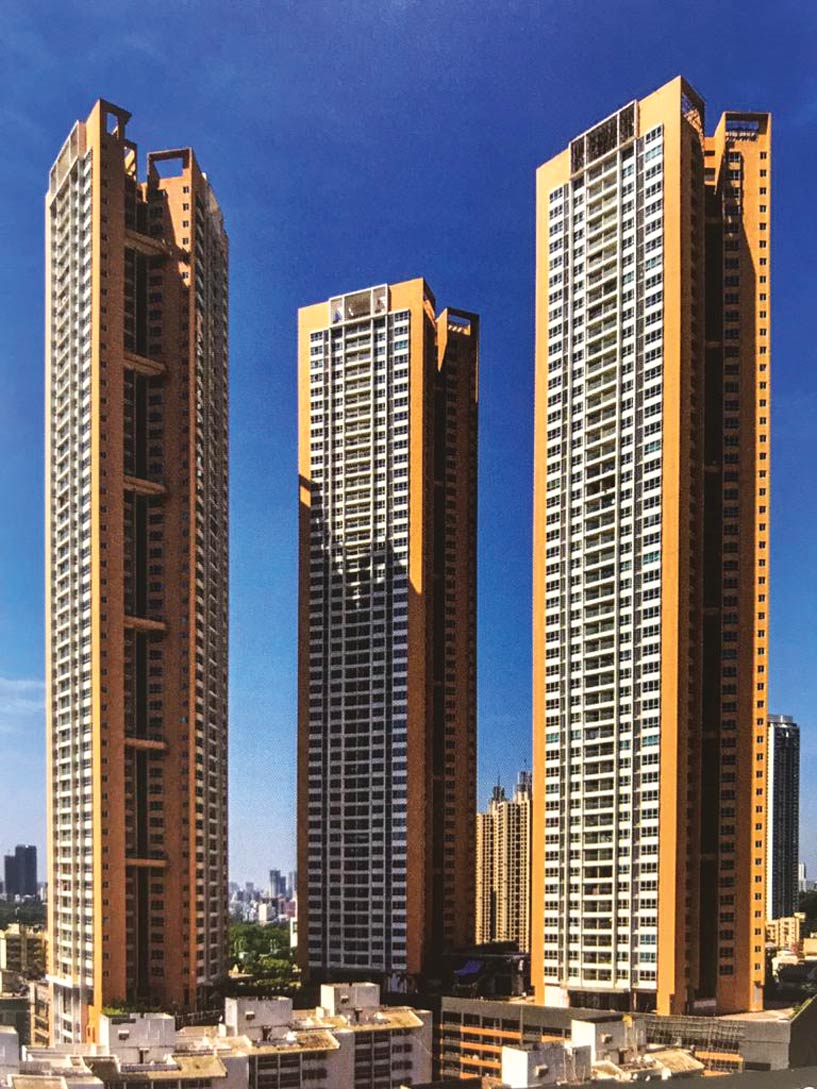
Orchid Woods, Mumbai
SR: FOR THE VAPI CLUB HOUSE PROJECT, HOW DID YOU APPROACH DESIGNING IN AN INDUSTRIAL TOWN?
CK: The clubhouse project was a remarkable challenge and an equally rewarding experience. Credit goes to the client, who had the unique foresight to invest in building the clubhouse first, setting it as the cornerstone of the development. Located in Vapi, an industrial town with no immediate architectural context to draw upon, the project demanded a fresh approach.
The client tasked us with completing a massive 1.5 lakh sq. ft. clubhouse, including interiors, within an ambitious 12-month timeline. Though we eventually delivered it in 14 months, this timeframe was still extraordinary, given the scale of the project. Despite the industrial town setting, we decided not to rely on traditional design influences, such as the Portuguese architecture of nearby Daman and Diu. Instead, the inspiration came from the industrial character of Vapi itself.
We embraced the industrial essence, often criticized for its association with pollution, and elevated it as the focal theme. Using local materials like bricks and stone, we combined industrial architecture with Gujarat’s traditional elements to create a unique design language. The result was a clubhouse that felt as though it belonged organically to the industrial setting yet redefined it as a space of elegance and sophistication.
The success of the clubhouse extended beyond aesthetics. The client’s decision to build it first proved commercially beneficial, offering buyers a tangible, immersive experience rather than mere promises. This strategy not only enhanced the project’s credibility but also turned the clubhouse into a sought-after marriage destination. The scope of work included not just the clubhouse but also a gate complex, avenues, and prototype bungalows, all completed within 14 months. Later, due to its overwhelming popularity, the project expanded to include 120 additional rooms, a 10,000 sq. ft. restaurant, and other facilities, which were delivered in just 18 months. The process was both intense and enjoyable, with the design details evolving like a chain reaction - each element influencing and complementing the next. This cohesive approach resulted in a language that was unique yet deeply rooted in its context, setting a new benchmark for design and execution.

SR: HOW DO YOU PLAN AND EXECUTE HIGH-RISE RESIDENTIAL PROJECTS?
CK: When we worked on the DB Realty Towers in Goregaon, Mumbai the site presented unique challenges - an awkward layout combined with a 60 storey height, including ten storeys dedicated to parking. My focus was on providing an unparalleled experience for high-end buyers. This is not affordable housing; the clientele here is accustomed to luxury, like chauffeur-driven cars and seamless access to their homes.
Typically, in most Mumbai high-rises, cars are parked in the basement, and residents enter through a generic lobby before proceeding to their flats. This setup compromises the experience, especially for someone used to being dropped off at a dedicated porch. I was determined not to compromise on that experience.
To achieve this, we designed an innovative ramping system within the parking levels. Residents can drive up to their building’s individual porch, even at elevated levels. For example, in a complex with three towers - A, B, and C - each tower has its own dedicated porch at a specific parking level. If I live in Tower A, I could drive up to the fifth floor, where a beautifully designed porch awaits, giving the impression of arriving at a standalone building. This eliminates the impersonal nature of a shared basement entry and enhances the sense of exclusivity and belonging. Additionally, this ramping system serves a dual purpose. It was designed not only for resident access but also to accommodate fire engines, allowing them to reach up to the 10th floor in case of an emergency. By integrating this functionality, we avoided creating a separate fire access system, maximizing both utility and experience.
This thoughtful approach ensures that high-rise living retains the luxury and convenience buyers expect, while also addressing practical and safety needs.
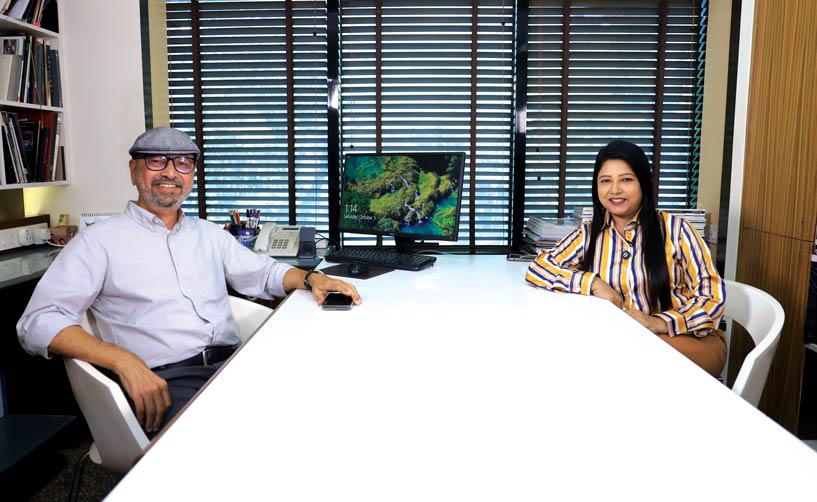
SR: WHAT’S YOUR CURRENT APPROACH TO RESORT PROJECTS?
CK: I’m currently working on a resort in a desert location. The design process began by studying the local village’s road system, which became the inspiration for the circulation pattern. Instead of designing buildings first, we planned the roads and preserved existing desert trees by incorporating them into a “dry lake” concept. The architecture combines contemporary elements while maintaining connections to the regional historical context, allowing guests to experience both modern comfort and cultural heritage.
SR: WHAT’S YOUR MESSAGE TO YOUNG ARCHITECTS?
CK: Have patience and resist the urge to be influenced by superficial trends on social media platforms. Focus on developing analytical skills to distinguish between good and bad design. Train your mind to understand what works and what doesn’t. Look at good examples to understand what not to do. Don’t chase iconic forms - instead, create architecture that speaks to people and creates a sense of belonging. Most importantly, take time to develop your own architectural language and let the details evolve naturally from your core concept.
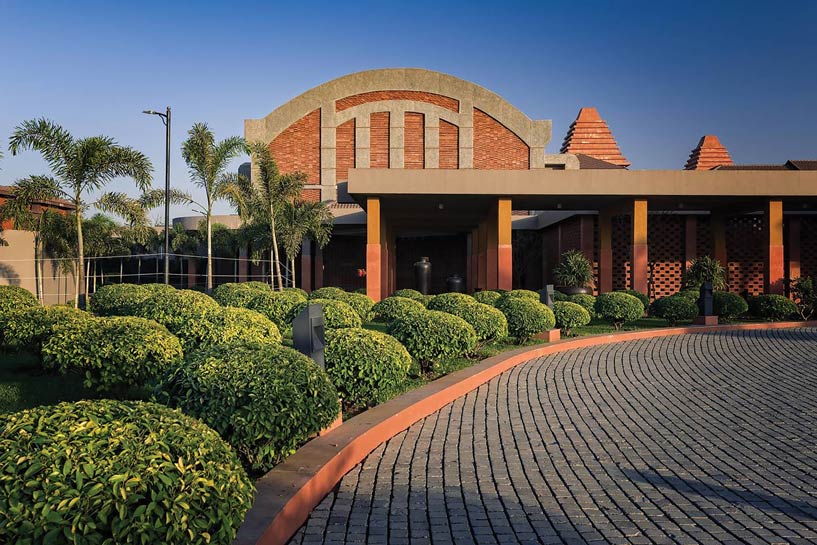
SR: WHAT IS YOUR MESSAGE FOR SURFACES REPORTER® (SR) MAGAZINE?
CK: You are already doing a wonderful job, and I wish you all the best in your future endeavors. Your creative approach to each new assignment is commendable, and I am sure you will continue to thrive.