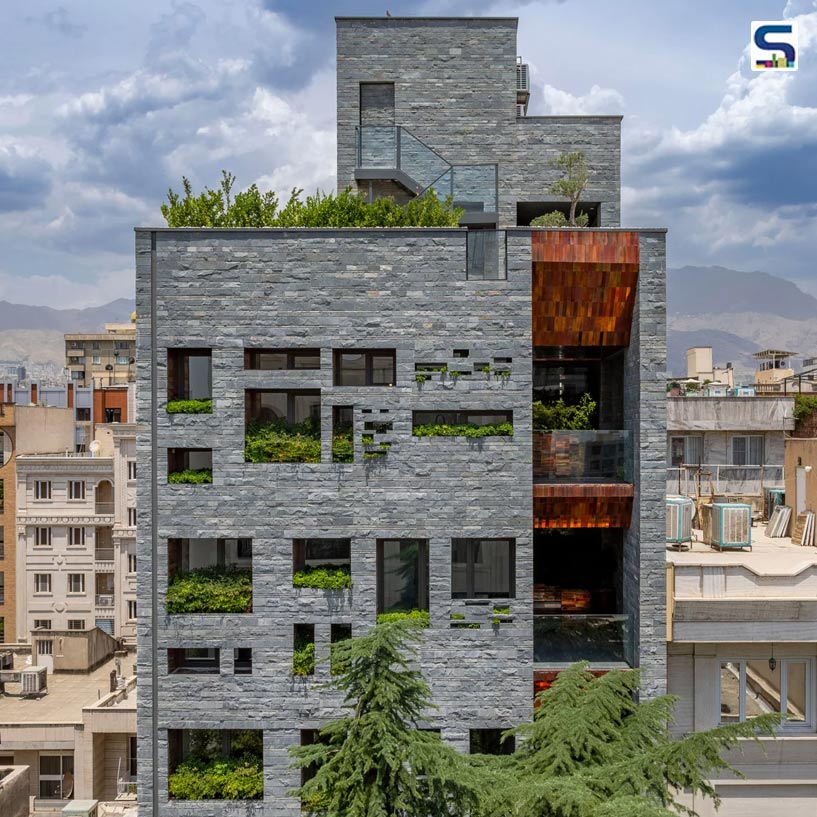
The Darya Residential Apartment Building in Tehran, designed by Hooba Design Group, includes open-air terraces lined with copper-colored glazed bricks that enhance light and air circulation within the structure. Situated on a built-up infill site, regulations required blank side elevations to avoid overlooking. To counter the typically enclosed nature of local apartment buildings, Hooba Design Group integrated a series of voids and terraces. Read more on SURFACES REPORTER (SR):
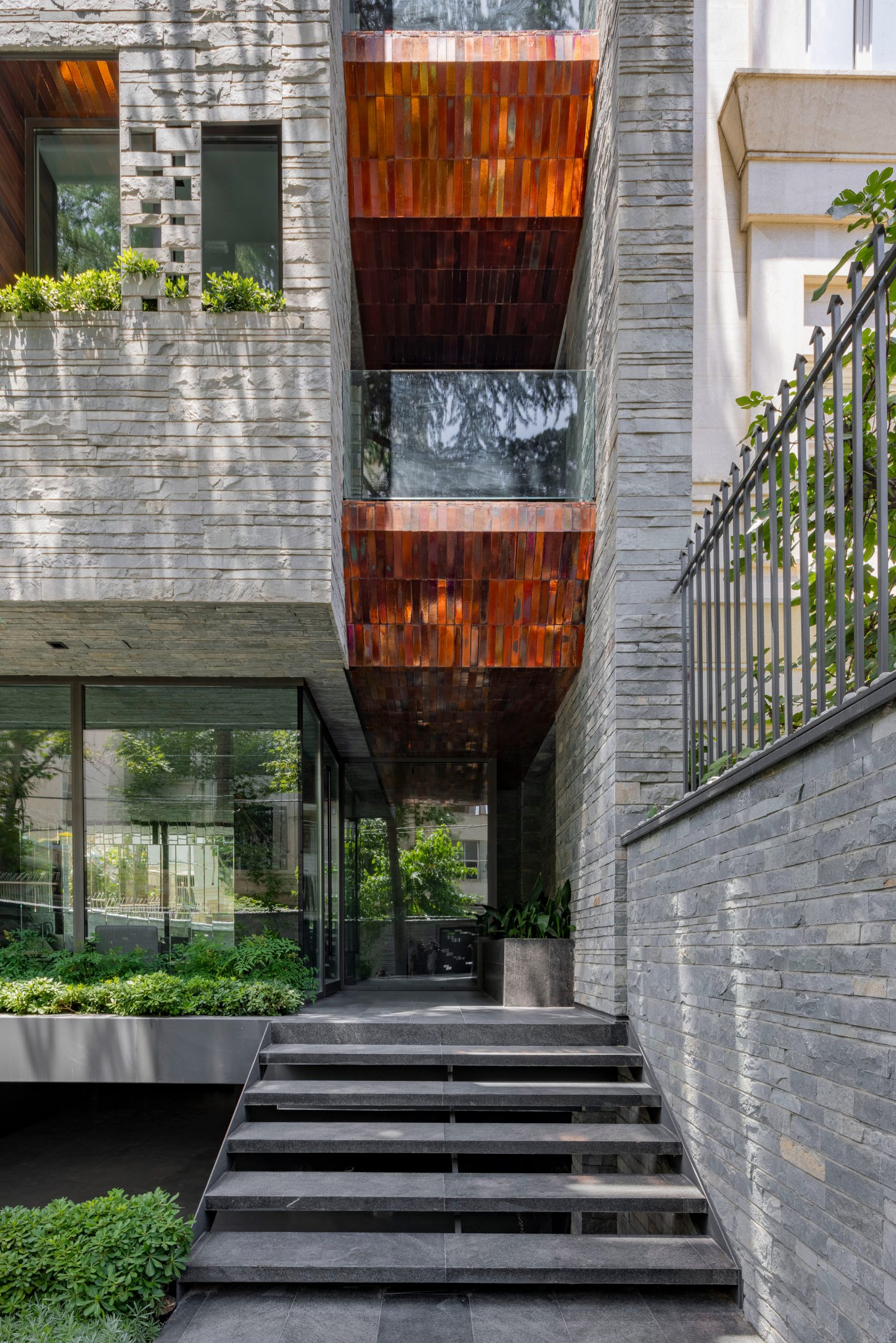
Each floor features an apartment beside vertical voids by the staircase and lift. The kitchen, living, and dining areas open to front balconies, while rear bedrooms benefit from a lightwell's views and cool air.The basement includes resident amenities like a gym, sauna, and jacuzzi, all lined with copper-colored glazed bricks.
Facade Design
The facade features irregularly placed windows within double-skinned walls that provide space for planting and help minimize solar gain.
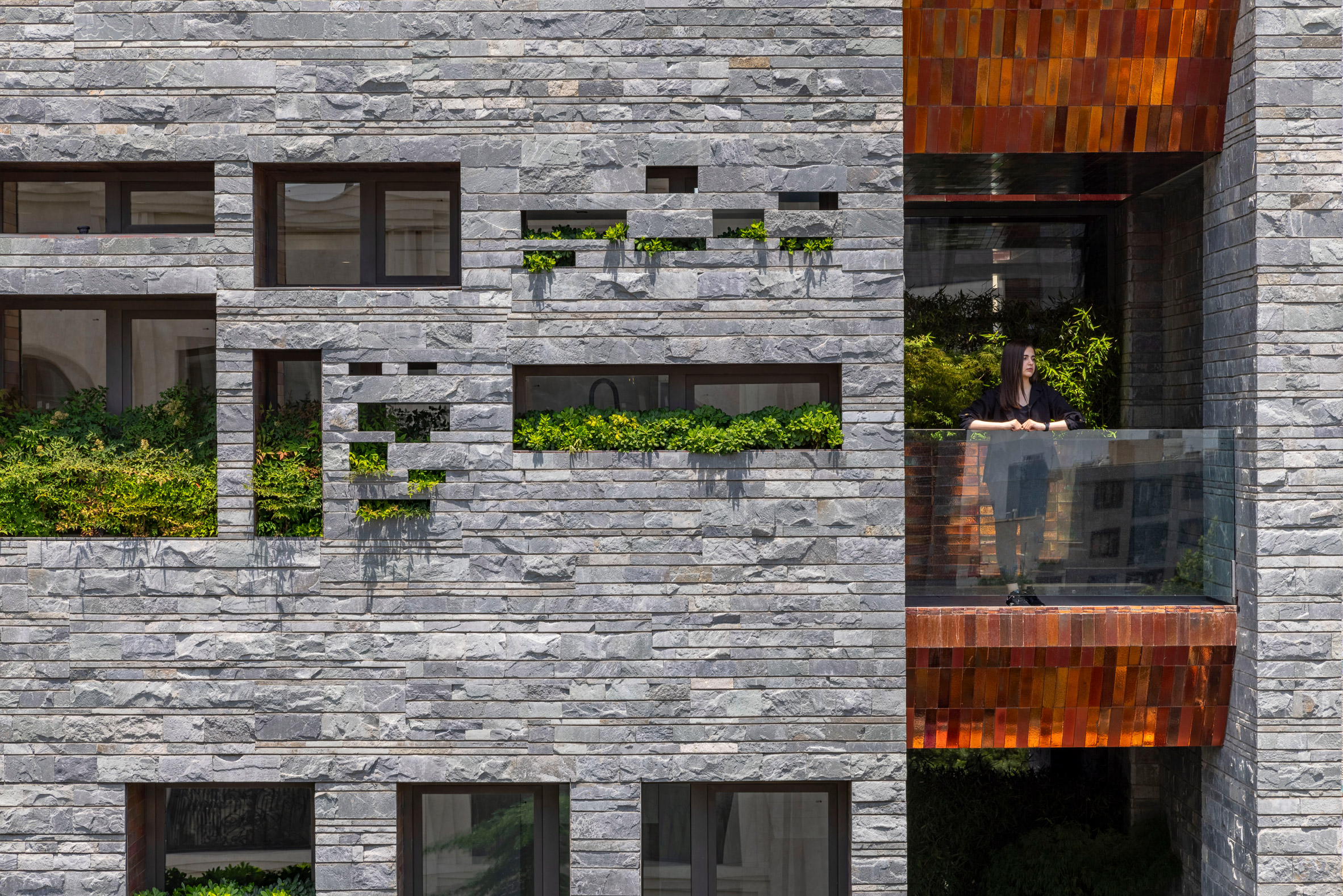
Spatial Organization
The project features both closed and semi-open spaces.
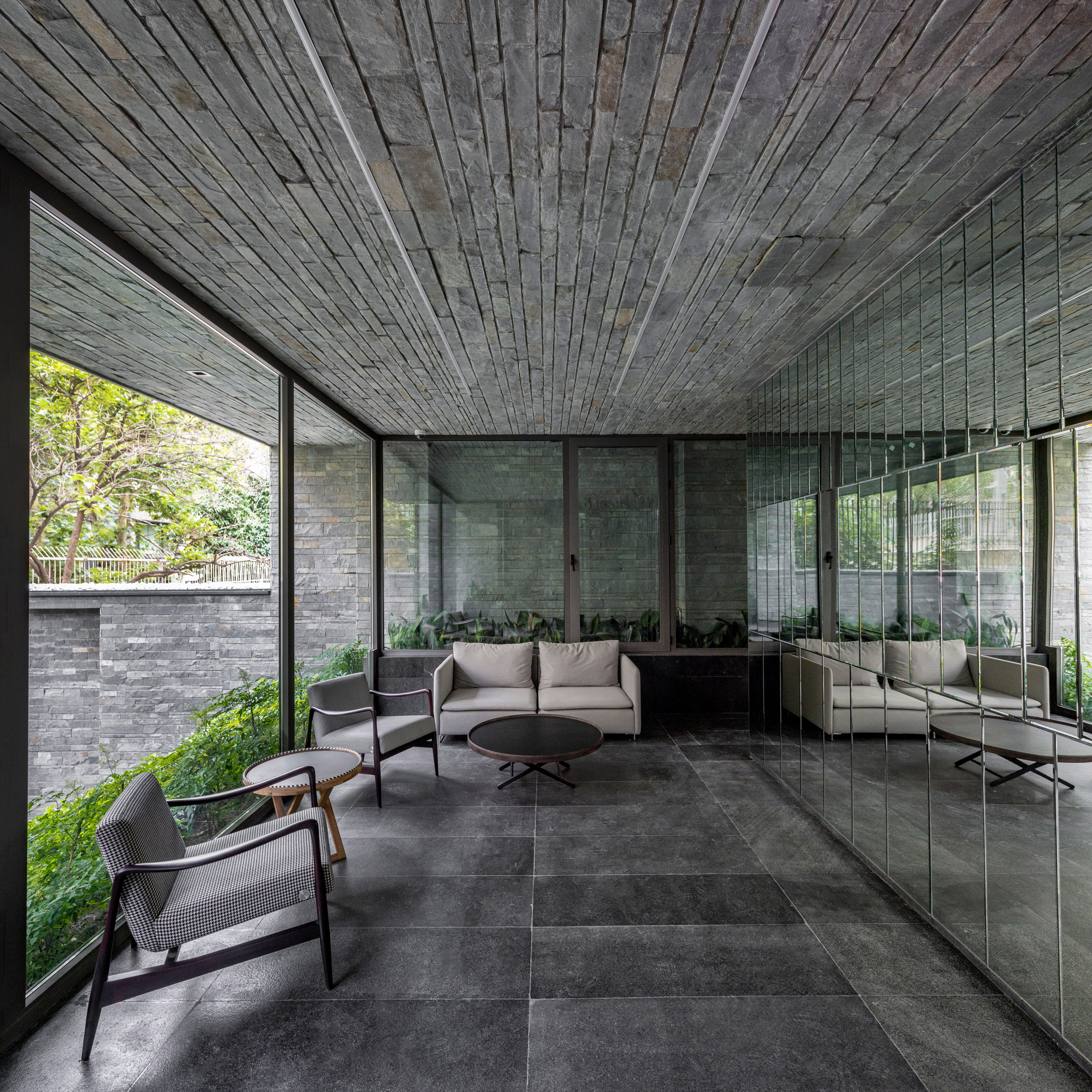 The closed spaces consist of residential units in a unified volume, while the semi-open spaces allow for activities in the balconies and staircase, with green areas in a longitudinal void.
The closed spaces consist of residential units in a unified volume, while the semi-open spaces allow for activities in the balconies and staircase, with green areas in a longitudinal void.
Material Selection
Hooba Design Group used contrasting materials to distinguish between enclosed and semi-open spaces. Black stone covers most of the exterior and main stairwell, while glazed copper-colored bricks line the balconies and voids.
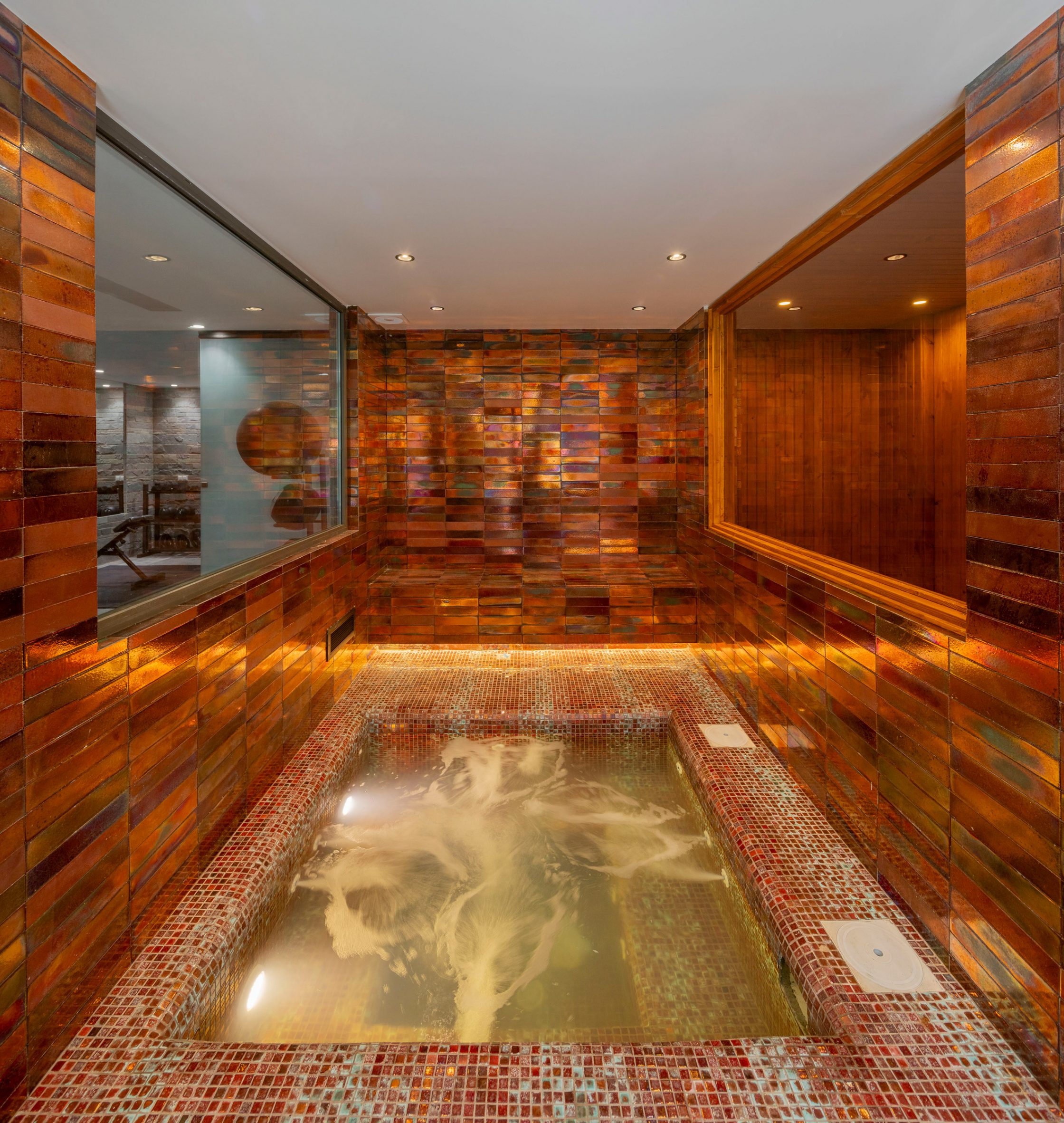 Recycled stones from mines around Tehran were used for the closed spaces, while copper-colored glazed bricks were chosen for the semi-open areas to enhance natural light. The reflective quality of the bricks creates a unique atmosphere in these spaces.
Recycled stones from mines around Tehran were used for the closed spaces, while copper-colored glazed bricks were chosen for the semi-open areas to enhance natural light. The reflective quality of the bricks creates a unique atmosphere in these spaces.
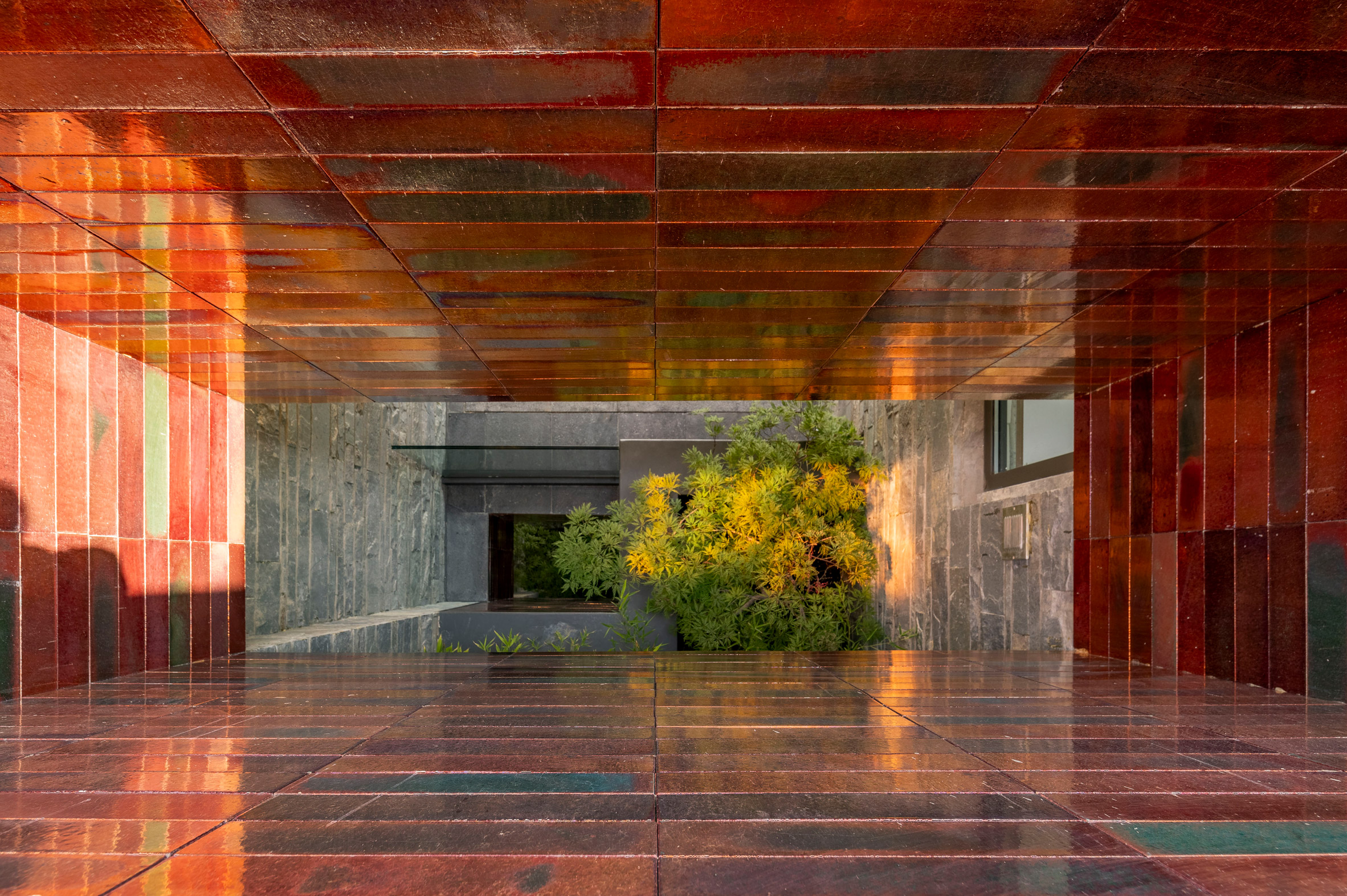 Hooba Design Group founder Hooman Balazadeh said most projects focus on the front façade, but this design highlights open-air corridors to improve living quality.
Hooba Design Group founder Hooman Balazadeh said most projects focus on the front façade, but this design highlights open-air corridors to improve living quality.
Project Details
Firm: Hooba Design Group
Founder: Hooman Balazadeh
Location: Tehran
Photography: Parham Taghioff