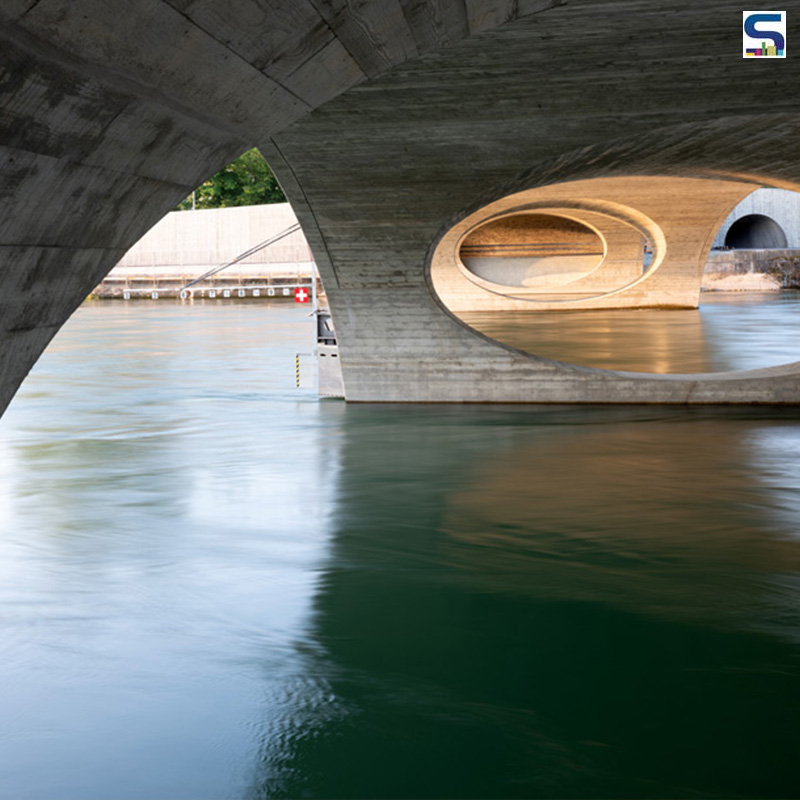
The Aare Bridge in Aarau, Switzerland, is a harmonious blend of traditional and modern design, created by renowned firms like Christ & Gantenbein, WMM Ingenieure AG, Henauer Gugler AG, and August + Margrith Künzel Landschaftsarchitekten AG. The bridge seamlessly integrates into riverbank walls, providing a connection to the surrounding waterway. Its monolithic supporting structure ensures safety and stability, and features two traffic lanes, spacious sidewalks, and dedicated bicycle tracks. Large openings provide panoramic views of the picturesque surroundings. The riverside area revitalizes existing promenades, elevating the cityscape appeal. Read on to know more.
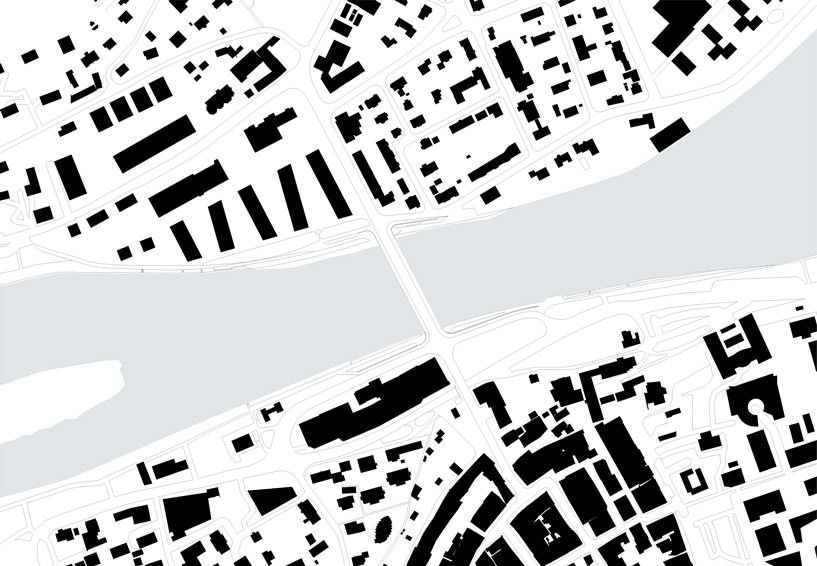
Infrastructure projects are key elements of city, states and nations. Depending on where they are located, it becomes essential for them to blend in with the surroundings. At the same time they need to be distinctive and charming. The new Aare Bridge in Aarau, Switzerland, designed by the planning team Christ & Gantenbein, WMM Ingenieure AG, Henauer Gugler AG, and August + Margrith Künzel Landschaftsarchitekten AG is a testament to this conviction.
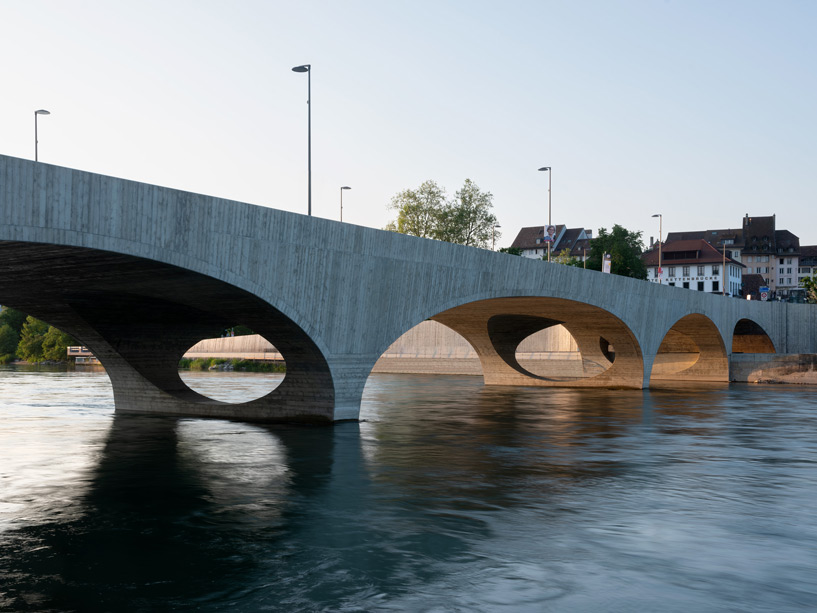
The Aare Bridge in Aarau has been replaced several times over the years, most recently in 1949. A competition was conducted to design the new bridge, the design brief emphasized that the bridge should fit into its urban context, and create a welcoming public space. The winning design met these requirements, seamlessly transitioning into the riverbank walls and harmoniously connecting the bridge with the river.
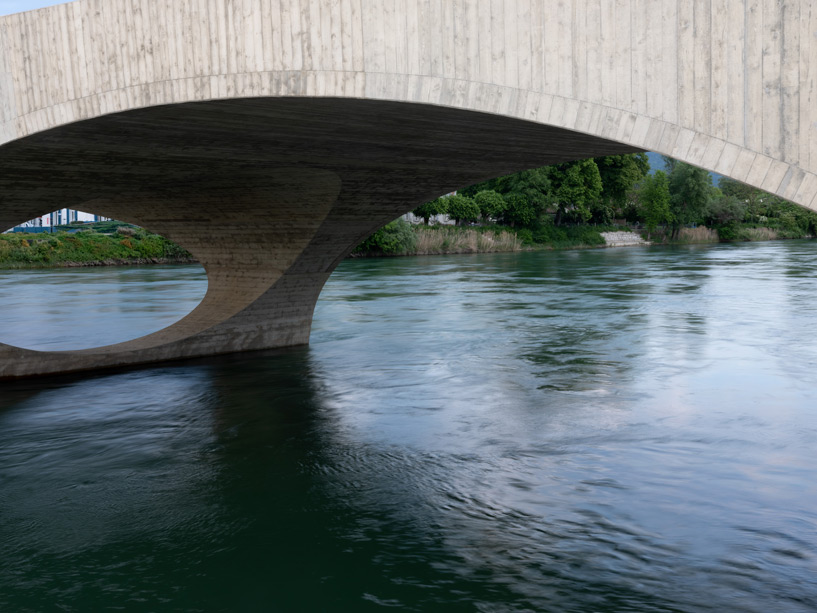
The new Aare Bridge is a blend of traditional and modern design. Inspired by the solidity of the stone buildings in Aarau, the medieval houses along the city wall, and the nearby riverbank reinforcements, the bridge's light coloring and archlike structure harmonize with its surroundings. However, the bridge is also a technically optimized which uses concrete sparingly, thanks to its specific geometry.
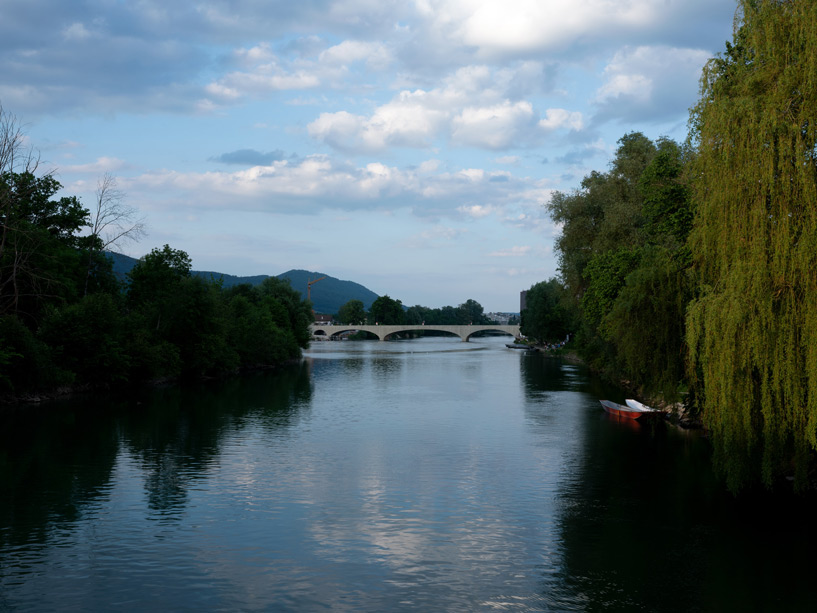
The five spanning arches of different widths partially rest on the two caissons of the old bridge located in the riverbed, thus enabling their reuse. Another important aspect of the bridge construction is its monolithic supporting structure, in which all of the components – pillar foundations, pillars, arches, flanks, roadway, and parapets – build a uniform, seamless construction. All elements participate in load-bearing, leading to the creation of an optimized and sustainable structure.
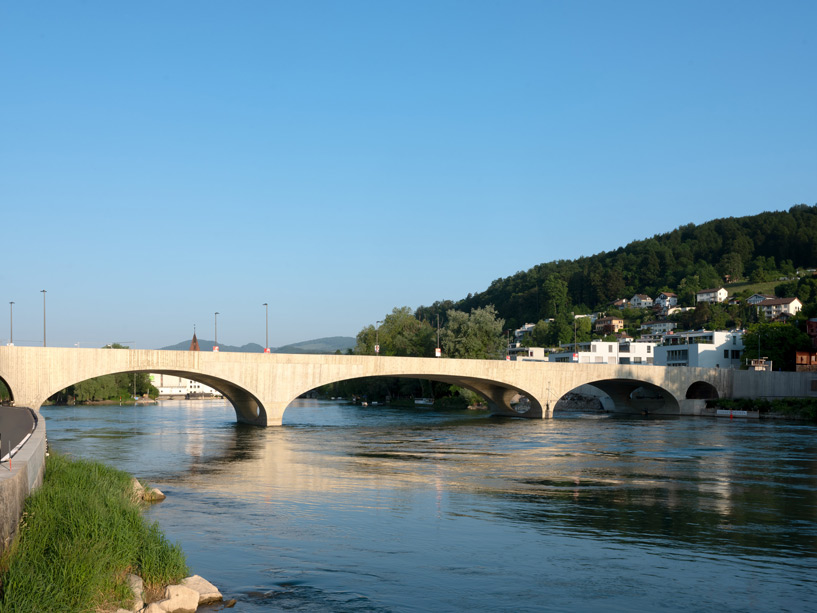
The bridge, measuring 119 meters in length and 17.5 meters in width, is designed to accommodate two lanes of traffic, sidewalks on both sides, and dedicated bicycle tracks. As the riverbank path extends across the bridge, it incorporates large openings that provide captivating panoramic views of the surrounding environment. These openings create appealing public spaces for pedestrians, joggers, and cyclists along the Aare river.
The newly constructed riverside serves as a connection point between the bridge and the city, enhancing the existing promenades while offering a fresh perspective. On the side adjacent to the old town, a spacious urban promenade is being developed, featuring a square where people can relax beneath the shade of trees. On the northern riverbank area, the bridge is adorned with lush green meadows and indigenous vegetation, adding to its natural charm.
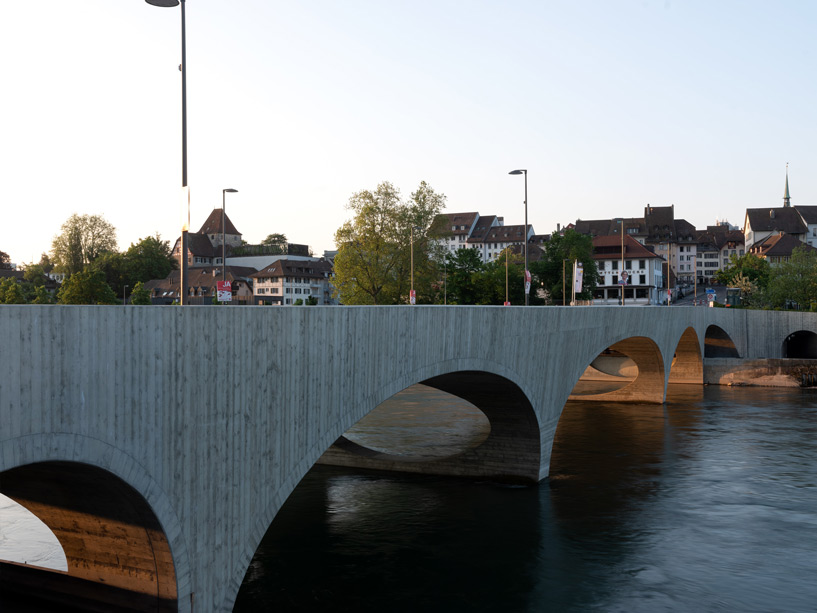
While the new Aare Bridge may appear as a conventional bridge at first glance, a closer examination reveals its status as a meticulously engineered structure, optimized to meet technical requirements. Beyond its functional aspects, the bridge's architectural design astutely adds another dimension to the ongoing evolution of our urban environment, enhancing the city's overall appeal for its residents.