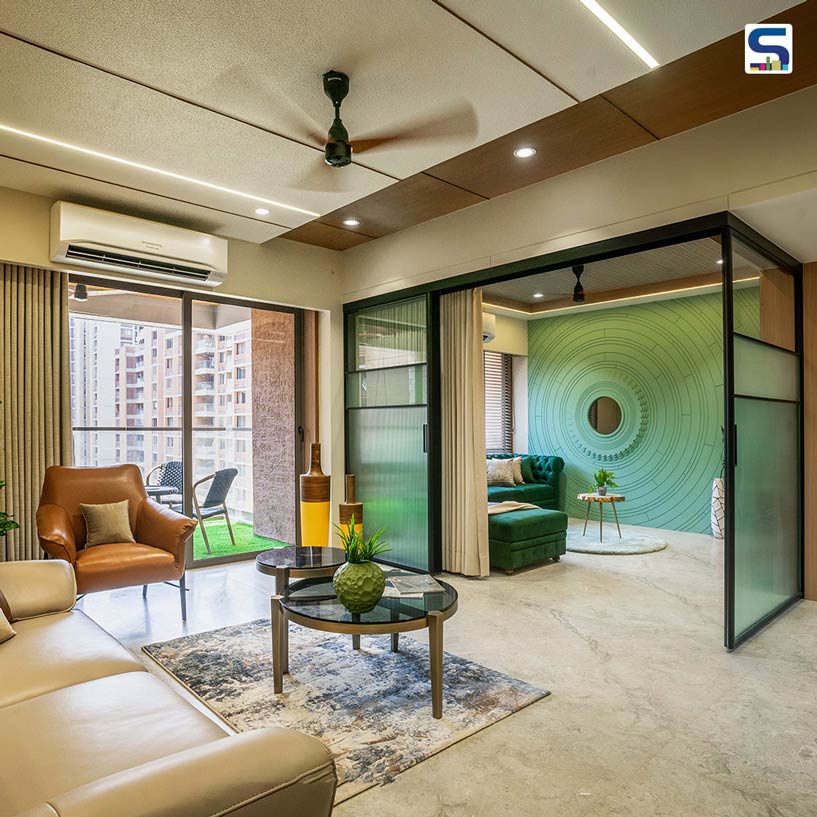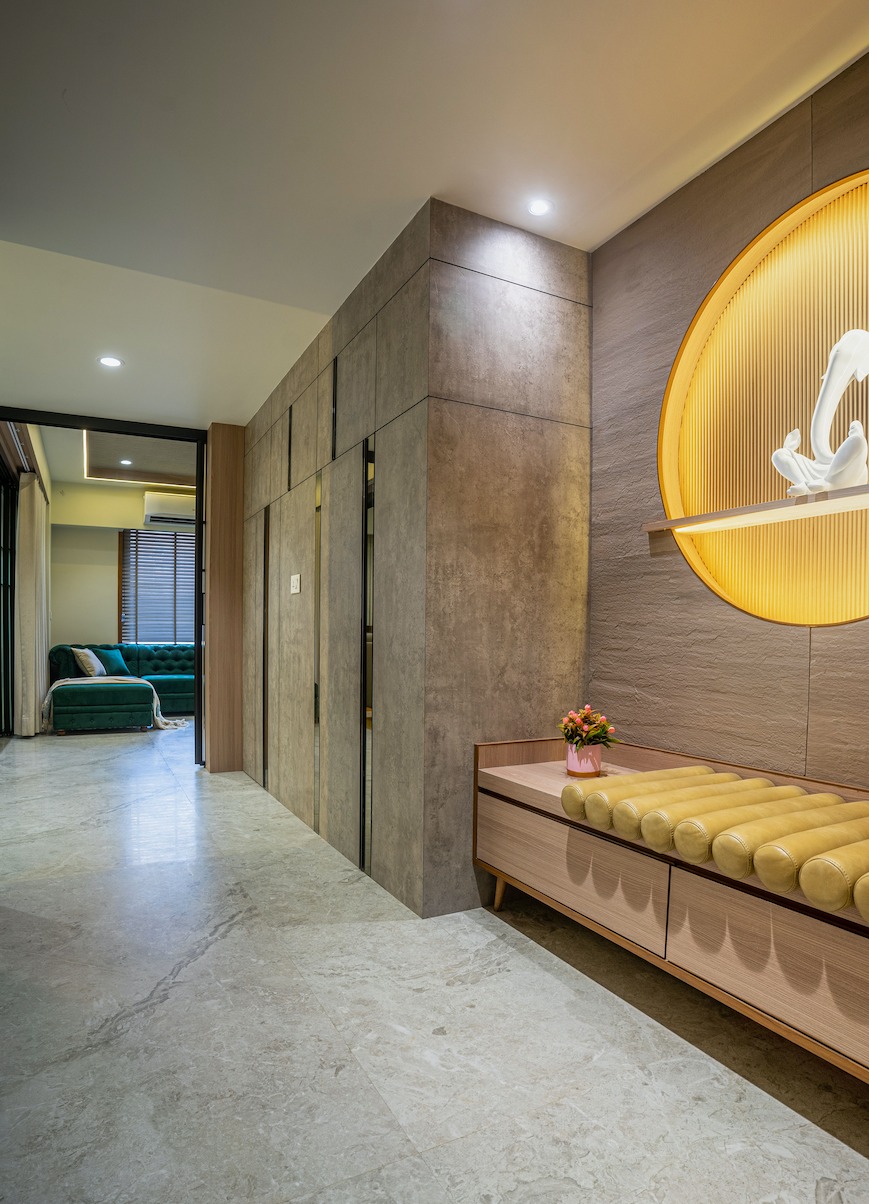
Prashant Parmar Architect has designed this 1,960 sq. ft. apartment in Ahmedabad with simplicity and practicality in mind. Its clean lines, neutral colour schemes, and unencumbered feel are key features of the property that were carefully considered during its creation. To maximize space and provide a contemporary appearance, storage solutions were integrated into the walls and cladding design. In place of a fourth bedroom, an open-style living area was envisioned – connecting the dining, kitchen, and family room into one unified space. Read more details of the project shared by the design team with SURFACES REPORTER (SR).
.jpg)
Stone Veneer and Mosaic Creates a Captivating Entrance
The door and vestibule are enhanced with a unique combination of stone veneer and mosaic. Upon entering, one is greeted by a round-fluted niche with a distinctive sitting ledge.

Stunning Living Room Ceiling
Going towards the Living Room, there is a combination of white spray texture and teak-wood stripes that decorates the ceiling in this room. The TV wall here features a contemporary pattern consisting of Greystone veneer, complemented by a combination of black aluminium profiles and mirrors.
.jpg) A fluted wooden shutter with rose gold stripes runs all the way up to the ceiling, providing contrast to this Grey feature wall. The clients requirement for extra storage space was fulfilled by providing camouflage stores, each beside the TV unit.
A fluted wooden shutter with rose gold stripes runs all the way up to the ceiling, providing contrast to this Grey feature wall. The clients requirement for extra storage space was fulfilled by providing camouflage stores, each beside the TV unit.
Wonderful Family Sitting Area
The Balcony is decorated with a feature stone wall which becomes a backdrop for swing and chair sitting.
"To create a cosy space in this apartment, we have designed the family sitting area by demolishing the walls of the fourth bedroom and installing the telescopic sliding glass doors to make the space multi-functional. Moreover, this area is adorned with a distinctive feature wall and a luxurious sofa-bed, all styled in varying pastel shades of green," shares Ar Parmar.
.jpg)
The client had the requirement of having a spacious kitchen which was fulfilled by demolishing the walls of the store room.
In the kitchen, the matte finish light Grey colour of the shutters creates a calming atmosphere with a backdrop of beige colour back painted splashback glass.
.jpg)
In Dining area, the onyx marble dining top provides a sleek and modern look to the area, while the wooden chairs give it a cosy and inviting atmosphere. The 6-seater dining also allows for a comfortable and intimate dining experience. The mandir wall is highlighted with striking artefacts making it stand out.
.jpg) The Handwash area stands out with a backdrop of Grey MCM cladding paired with white marble hand wash and decorative mirror.
The Handwash area stands out with a backdrop of Grey MCM cladding paired with white marble hand wash and decorative mirror.
Minimalism in the Bedrooms
The Master Bedroom is highlighted with a beige colour fluted panel which runs from the bed headboard to the ceiling. The bluish-grey bed is customized with hydraulic storage with fine detail. The combination of Acro laminates and wooden laminates feels minimal and functional.
.jpg) The childrens bedroom has a colour palette of beige tones creating an overall ambience in the room. The curved headboard with a combination of dark beige leatherette enhances the rooms ambience. The cane cladding on the wall continues onto the ceiling, which is unique in its way.
The childrens bedroom has a colour palette of beige tones creating an overall ambience in the room. The curved headboard with a combination of dark beige leatherette enhances the rooms ambience. The cane cladding on the wall continues onto the ceiling, which is unique in its way.
"We have created a bedroom design that aligns with the parents preference for a simple and minimalistic lifestyle. It is designed with grey wallpaper on the bed backdrop, which also reflects in the ceiling with greyish headboard," concludes Ar Parmar.
Project Details
Project Name: Modern Simplicity at Shilp Shaligram In Ahmedabad
Architecture Firm: Prashant Parmar Architect | Shayona Consultants
Principal & Founder Architect: Architect Prashant Parmar
Design Team: Ar. Hemang Mistry, Ar. Ashish Rathod, Ar. Vasavi Mehta, Ar. Nidhi Patel, Ar. Nensi Patel
Firm Location: Ahmedabad, Gujarat, India
Completion Year: 2023
Carpet Area: 1,960 sq. ft.
Budget: INR 4000 / sq. ft. Approx.
Project Completion Date: 15/05/2023
Time Duration: 2 Years and 2 Months
Project Location: Shilp Shaligram, Vastrapur, Ahmedabad, Gujarat, India.
Photo Credits: @studio_16mm