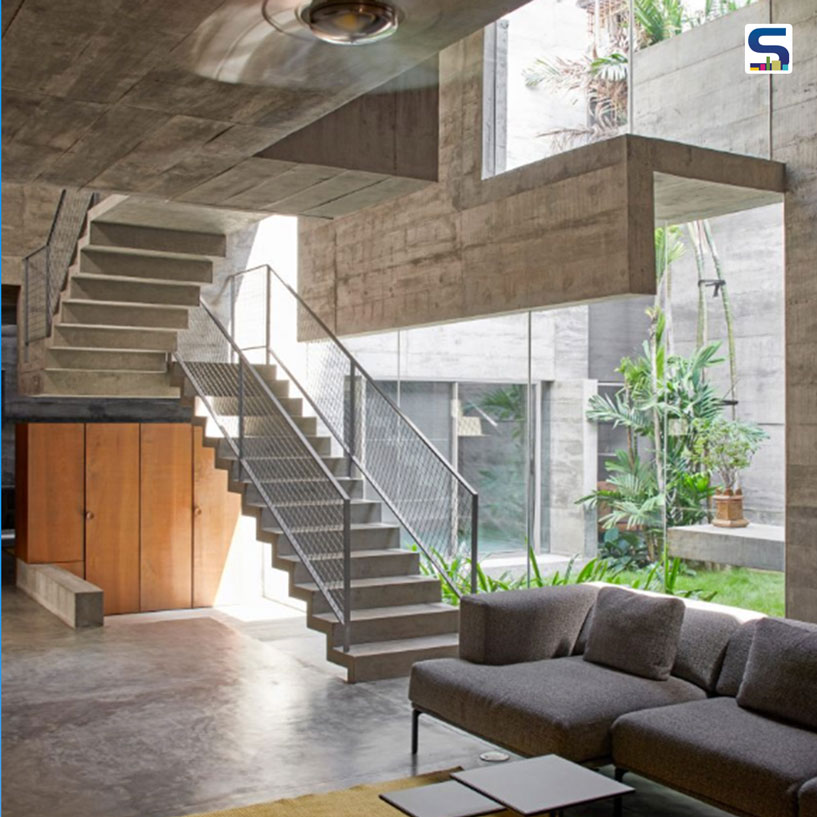
Matharoo Associates, designed Cut Bend Fold Play, a home located in Chennai with interior courtyards and arranged areas that give the house a feeling of vastness even though it is sited on a small city lot. Its outer walls are made of board-marked concrete but on the interior, you'll find a well-lit living room combined with an outdoor garden. The architects shared more details with SURFACES REPORTER (SR). Scroll down to read:
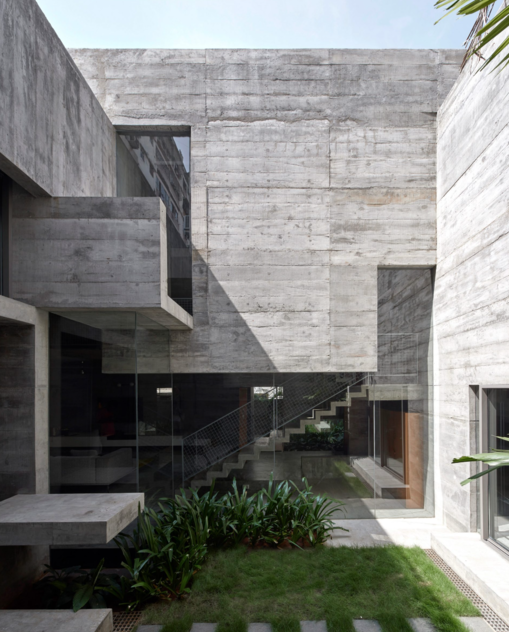
Cut Bend Fold Play is situated on a small plot of land at 12.5 x 31 m and exemplifies the courtyard type frequently seen in that area.
Inspired from traditional Indian courtyard
Matharoo Associates expounded that the concept of the traditional Indian courtyard was taken into account, with expanses freed out internally, granting bountiful sunshine and vegetation, as well as air.
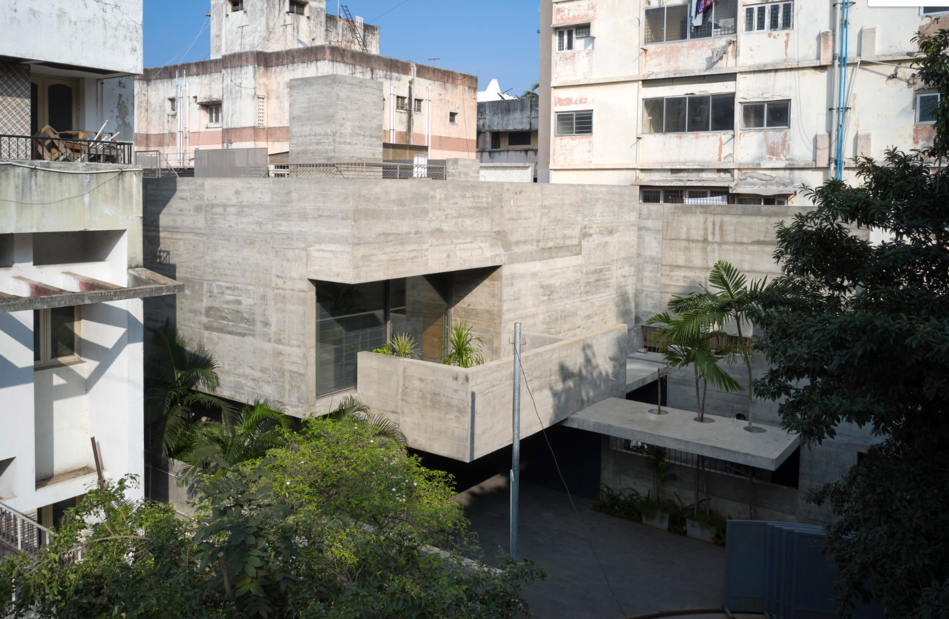 A primary court is found at the core of the house and flows inside without hesitation - acting as a vast, adaptable ground-level space for the home's life spaces.
A primary court is found at the core of the house and flows inside without hesitation - acting as a vast, adaptable ground-level space for the home's life spaces.
Incorporation of Vaastu Principles
The design firm created the design with both local and Vastu principles in mind - referencing the latter, an Indian system that shapes the structure and orientation of interior spaces.
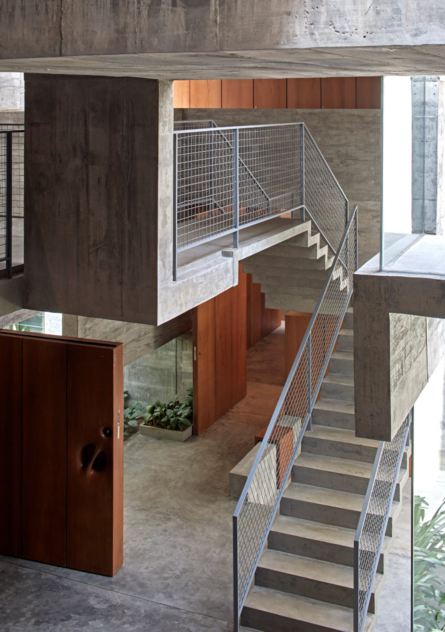
Entrance
Entry to the house is by way of a tight side passage alongside it, leading into the two-story lounge and dine area which connects to the courtyard via sliding glass doors.
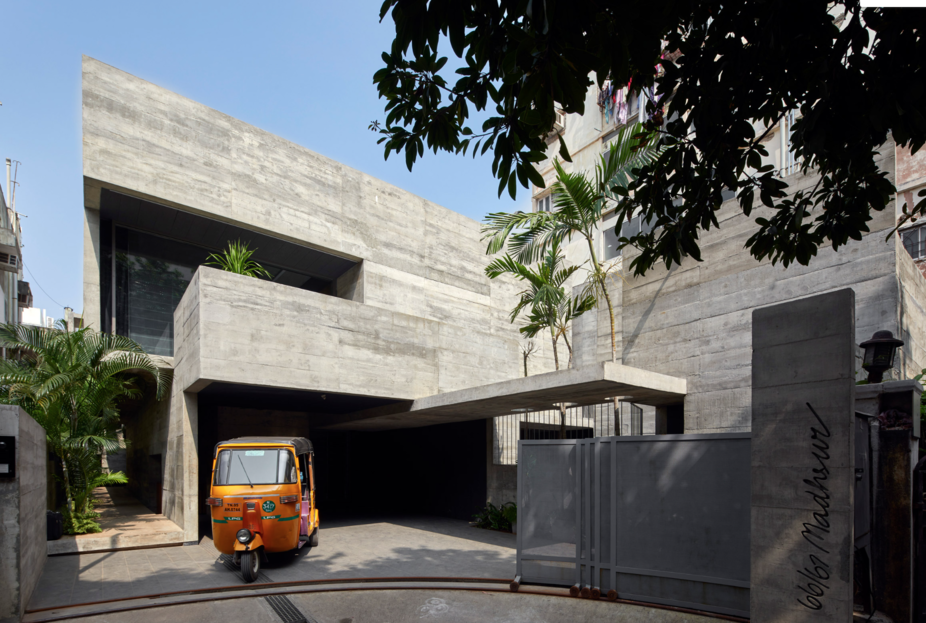
The northern area includes a more formal living space, while the kitchen sits in the southern part with an independent entry point to the parking zone and staff quarters.
First Floor
Situated on the first floor, three bedrooms are organised around a compact upper-level courtyard. From a landing area fitted with metal mesh balustrades, they overlook the central living space. The concrete walls, floor plate and staircase wind around each other forming cutouts that provide views of the courtyards and overhangs, as well as balustrades.
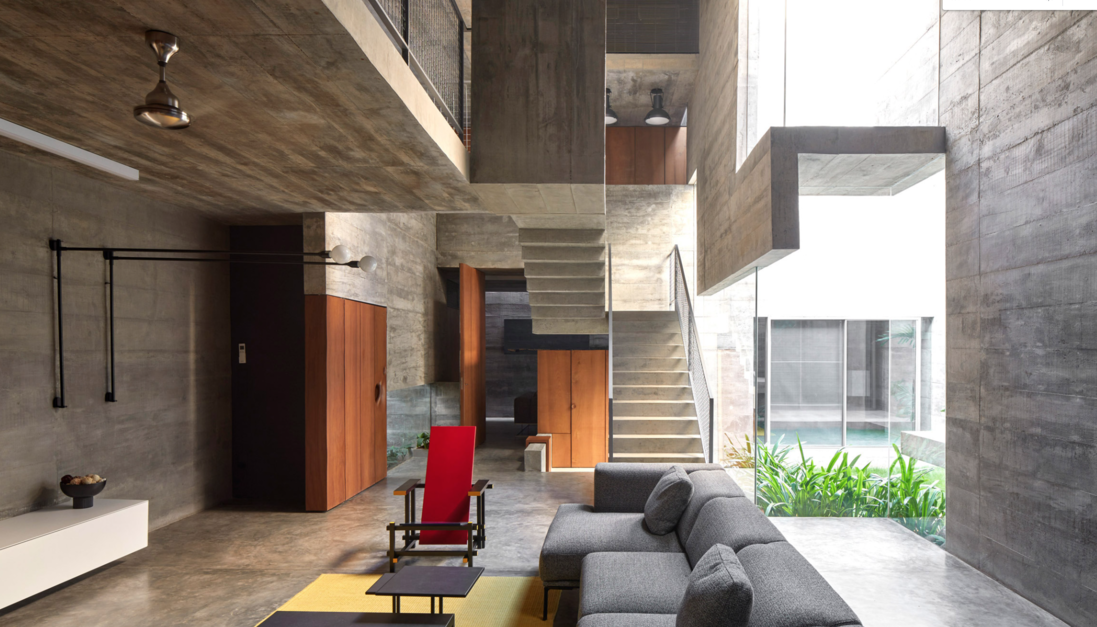 Matharoo Associates declared that due to the absence of columns on the ground floor, the structure is predominantly upheld from above and taken into account as a continuous solid plane in three measurements. This plane envelops and ties together all areas of the house. Moreover, it is designed to display movement throughout with planes that interlock, bend, and fold.
Matharoo Associates declared that due to the absence of columns on the ground floor, the structure is predominantly upheld from above and taken into account as a continuous solid plane in three measurements. This plane envelops and ties together all areas of the house. Moreover, it is designed to display movement throughout with planes that interlock, bend, and fold.
The house gives off a lightweight feel and appears fragilely balanced - a composition of ornamental motions. The interior board-marked concrete walls are not covered up, completed with minimal furnishing and furnishings in dark wood such as doors and storage.
Project Details:
Architect, interior and landscape designer: Matharoo Associates
Project team: Gurjit Singh Matharoo, Trisha Patel, Aliza Mehnaz, Sadar Bhadari
Structural design: Rushabh Consultants
Electrical consultant: Jit Engineering Services Ltd
HVAC consultant: Pankaj Dhankar and Associates
Plumbing consultant: Aqua Utility Designs and Management Pvt. Ltd
General contractor: J K Constructions
A Taste of Paradise inside this Family Home at the Nilgiris | Urban Workshop | Chennai
Minimalism Adorns This Tiny, Modern Apartment in Chennai | Roaish Architecture + Design
This Climate-Responsive Home in Chennai Coexists With The Three Decade Old Auspicious Nagalingam Tree | Khosla Associates
and more...