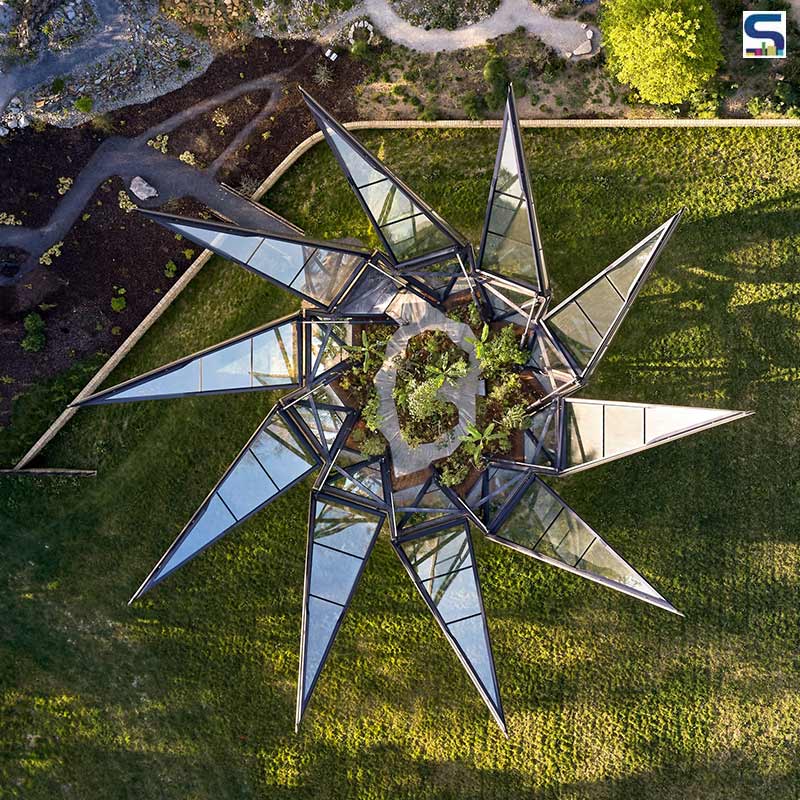
London-based architecture and design firm Heatherwick Studio has recently designed a sculptural and kinetic greenhouse on the historic Woolbeding Estate in England for heritage charity National Trust. The Glasshouse is informed by the shape of a flower and its pyramidal 10-sided form unfolds in just 4 minutes that showcases a charmingly beautiful garden containing a variety of subtropical trees and shrubs. SURFACES REPORTER (SR) presents here more details about this captivating glasshouse:
Also Read: First Photos of Heatherwick’s Trees of Trees Revealed | SR Exclusive
.png) Set on the edge of the historic estate in West Sussex, the kinetic greenhouse features the shape of Victorian terrariums- a type of sealable container made from glass and filled with soil and plants. It acts as a focal point of a new garden, underscoring how much the old Silk Route has influenced the English gardens of today.
Set on the edge of the historic estate in West Sussex, the kinetic greenhouse features the shape of Victorian terrariums- a type of sealable container made from glass and filled with soil and plants. It acts as a focal point of a new garden, underscoring how much the old Silk Route has influenced the English gardens of today.
Steel Structure Finished With Glass and aluminum
The Glasshouse features 10 steel 'sepals' that are finished with angled aluminum and glass panes, and that open in a short time of 4 minutes to form a crown-shaped 141m2 garden protecting the subtropical plants of the area.
.jpg) This is done with the help of a hydraulic mechanism developed by structural engineer Eckersley O'Callaghan. The process depends on liquid under pressure and moving in a restrained area.
This is done with the help of a hydraulic mechanism developed by structural engineer Eckersley O'Callaghan. The process depends on liquid under pressure and moving in a restrained area.
.jpg) The opening process of the structure is engineered to showcase the subtropical plants to get natural light and air. In cooler weather, the structure remains close. A meandering path encloses the sculpture lined with 300 species of plants from 12 different areas of the Silk Road.
The opening process of the structure is engineered to showcase the subtropical plants to get natural light and air. In cooler weather, the structure remains close. A meandering path encloses the sculpture lined with 300 species of plants from 12 different areas of the Silk Road.
.jpg)
The site also contains a neoclassical folly created by British architect Philip Jebb and a water feature by a British sculptor.
.jpg) Located in the Silk Route Garden, the glasshouse looks like a jewel when it closes its petals. "You step through this bewitchingly beautiful garden and discover an object that starts like a jewel and ends like a crown, as the Glasshouse slowly unfurls, said studio's founder Thomas Heatherwick.
Located in the Silk Route Garden, the glasshouse looks like a jewel when it closes its petals. "You step through this bewitchingly beautiful garden and discover an object that starts like a jewel and ends like a crown, as the Glasshouse slowly unfurls, said studio's founder Thomas Heatherwick.
Also Read: DragonScale-Like Solar Panels Cover The Roof of Google Campus Designed By BIG and Heatherwick | California
A 12-Step Journey to Silk Road
The latest addition to the Woolbeding Gardens is a Silk Route Garden that is curated to offer a 12-step journey to the visitors through a landscape influenced by the traditional trading route between Europe and Asia.
.jpg) The exchange of goods such as silk and plant species like lavender, fennel, and rosemary used to happen along this route. The route now allows people to explore more than 300 species including the rare Aralia Vietnamensis tree and a mix of ferns, umbrella trees, magnolias and bananas in the Glasshouse. "It also speaks of our need to keep creating amazing pasts," added Heatherwick.
The exchange of goods such as silk and plant species like lavender, fennel, and rosemary used to happen along this route. The route now allows people to explore more than 300 species including the rare Aralia Vietnamensis tree and a mix of ferns, umbrella trees, magnolias and bananas in the Glasshouse. "It also speaks of our need to keep creating amazing pasts," added Heatherwick.
Project Details
Architect: Heatherwick Studio
Design director: Thomas Heatherwick
Group leader: Mat Cash
Project leader: Stepan Martinovsky
Technical design leader: Nick Ling
Project team: Peter Romvari, Skye Sun, Ross Gribben, Ning Loh
Client: The Woolbeding Charity
Other Credits
Project management: Stuart A Johnson Consulting
Structural engineers: Eckersley O'Callaghan
Environment Engineer: Atelier Ten
Building services engineer: Atelier Ten
Garden design consultant: Great Dixter Charitable Trust
Landscape architects: MRG Studio
Cost consultant: Core Five
Moving structures specialist: Eadon Consulting
Lighting specialist: Light Bureau
CDM: Goddard Consulting
Photo Credits: Hufton+Crow and Raquel Diniz
Source: https://www.heatherwick.com/
Keep reading SURFACES REPORTER for more such articles and stories.
Join us in SOCIAL MEDIA to stay updated
SR FACEBOOK | SR LINKEDIN | SR INSTAGRAM | SR YOUTUBE
Further, Subscribe to our magazine | Sign Up for the FREE Surfaces Reporter Magazine Newsletter
Also, check out Surfaces Reporter’s encouraging, exciting and educational WEBINARS here.
You may also like to read about:
The ‘1000 Trees’ Building In Shanghai, China Features Breathtaking Hanging and Standing Plants | Heatherwick Studio
Heatherwick Studio Designs Three-Storey Timber Structure For Pharma Campus in Southeast
Ancient Indian Stepwells Inspired British Architect Thomas Heatherwick To Design this 150-Foot Tall Sculptural Monument | New York
and more...