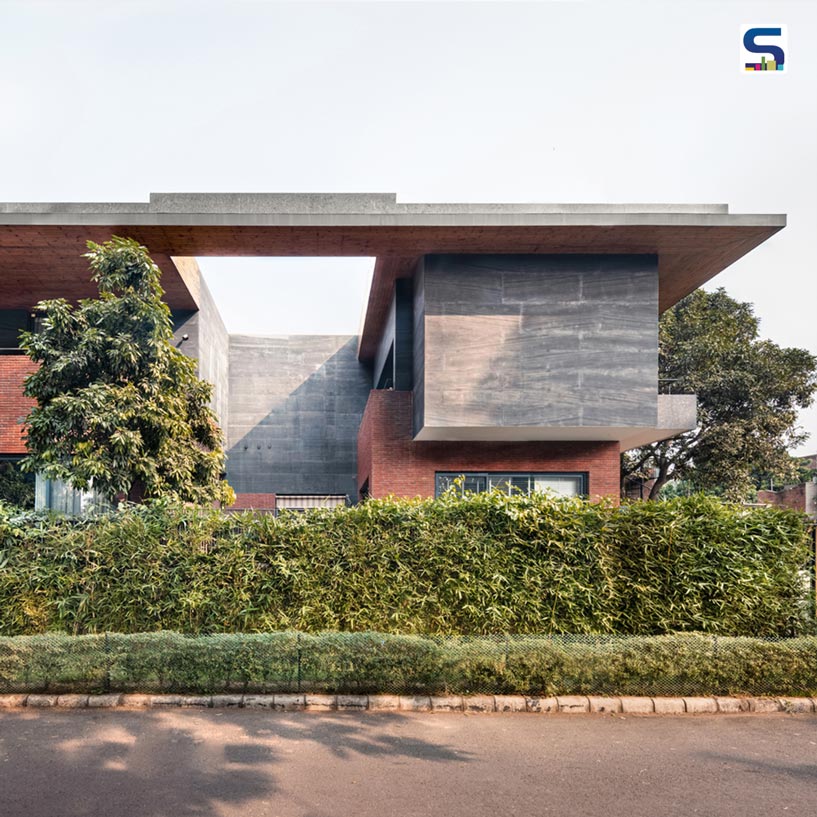
An earthy yet contemporary pallet of materials - brick and stone- was used to create 'Prairie House' for a family consisting of three generations (a couple, their parents and two children). Conceived and designed by Arch. Lab, this home in Mohali, Punjab is a nice depiction of the client's personality and lifestyle. The client's directive was to design a simple home on the same level so that they would be around the young kids and have spaces to entertain their guests additionally. This meant to have distinct spaces for each generation and yet, integrate them on the same level inside, as well as with the outdoor spaces. Here the firm re-interpreted the perception of courtyards, basements and shelter. And how did they do it? Get to know through the information provided by the design team to SURFACES REPORTER (SR):
Also Read: Exposed Brick and Concrete Emphasizes The Exterior of This Distinctive Residence in Tamil Nadu | Murali Architects
.jpg) The conceptual start was to represent each space as an individual volume and each volume distinct. The design outcome is a play of three distinct blocks, each with an inside-out representation of function through materials namely stone and brick. There are two courtyards one at the basement level and one at the ground.
The conceptual start was to represent each space as an individual volume and each volume distinct. The design outcome is a play of three distinct blocks, each with an inside-out representation of function through materials namely stone and brick. There are two courtyards one at the basement level and one at the ground.
The intersection of Formal and Informal Spaces
Spatially, the functions are organized as formal and informal spaces on the ground. At the entrance, the first focal point is a strategically placed water body extending out over a sunken courtyard. It screens the rear informal spaces as well as brings reflections of light into the entrance space.
.jpg) The common spaces are in one bay and bedrooms in another. Each bedroom has access to an open space – the parent’s room has the front yard, the kid’s room has the second courtyard, and the master bedroom has the backyard. There is a straight flight staircase in the central space that highlights the linearity of the circulation space.
The common spaces are in one bay and bedrooms in another. Each bedroom has access to an open space – the parent’s room has the front yard, the kid’s room has the second courtyard, and the master bedroom has the backyard. There is a straight flight staircase in the central space that highlights the linearity of the circulation space.
Basement Sunken Courtyard
Basement sunken courtyard is placed designed for access to light, air as well as access to outdoor greens making the gym, home theatre, pool table (recreation) and small living space more breathable.
.jpg) A connection through the extended steps access to ground floor outdoor spaces and makes one continuous space for hosting get-togethers and events.
A connection through the extended steps access to ground floor outdoor spaces and makes one continuous space for hosting get-togethers and events.
Also Read: Demolished Bricks and Concrete Intertwine to Form Custom Designed Products | A Waste Epiphany | SR Decor
Kids' Room on The First Floor
The first floor has a room for kids for future use and a guest room. The second floor houses the servant’s quarter at the rear and considering the site is a corner plot, they have an independent entrance on the ground from the side with access from the rear.
.jpg)
Living Spaces Direct To Terrace
Living spaces have been provided on the first floor as well which opens onto a terrace with an overhang. This overhang covers all the terraces as a unifying element.
.jpg) The result is intersecting volumes that have been humbled into the earth and wrapped in brick and stone for both an earthy and contemporary vibe, with a shelter in wood floating above that brings out the warmth of an abode.
The result is intersecting volumes that have been humbled into the earth and wrapped in brick and stone for both an earthy and contemporary vibe, with a shelter in wood floating above that brings out the warmth of an abode.
Project Details
Project Name: Prairie House
Office Name: Arch.Lab
Firm Location: Mohali, Punjab
Gross Built Area (m2/ ft2): 869.44 sq m / 9649.19 sq ft
Project Location: House No. 1630 Sector 18, Chandigarh
Program: RESIDENTIAL
Lead Architects: Ar. Mohit Vij, Ar. Harsimran Singh, Ar. Renuka Prashar, Ar. Harmeet Singh, Ar. Saanya Arora, Ar. Pragya Issar
Photo Credits: Purnesh Dev Nikhanj
Keep reading SURFACES REPORTER for more such articles and stories.
Join us in SOCIAL MEDIA to stay updated
SR FACEBOOK | SR LINKEDIN | SR INSTAGRAM | SR YOUTUBE
Further, Subscribe to our magazine | Sign Up for the FREE Surfaces Reporter Magazine Newsletter
Also, check out Surfaces Reporter’s encouraging, exciting and educational WEBINARS here.
You may also like to read about:
Exposed Red Brick Wall With Butterfly Roof Accentuates The Raw Beauty Of This Tapered House in Chandigarh | Studio Mohenjodaro
Amazing Brickwork, Unique Sculptures, and Seamless Indoor-Outdoor Connection Take Centerstage In This Spacious Vadodara Bungalow | Usine Studio
And more…