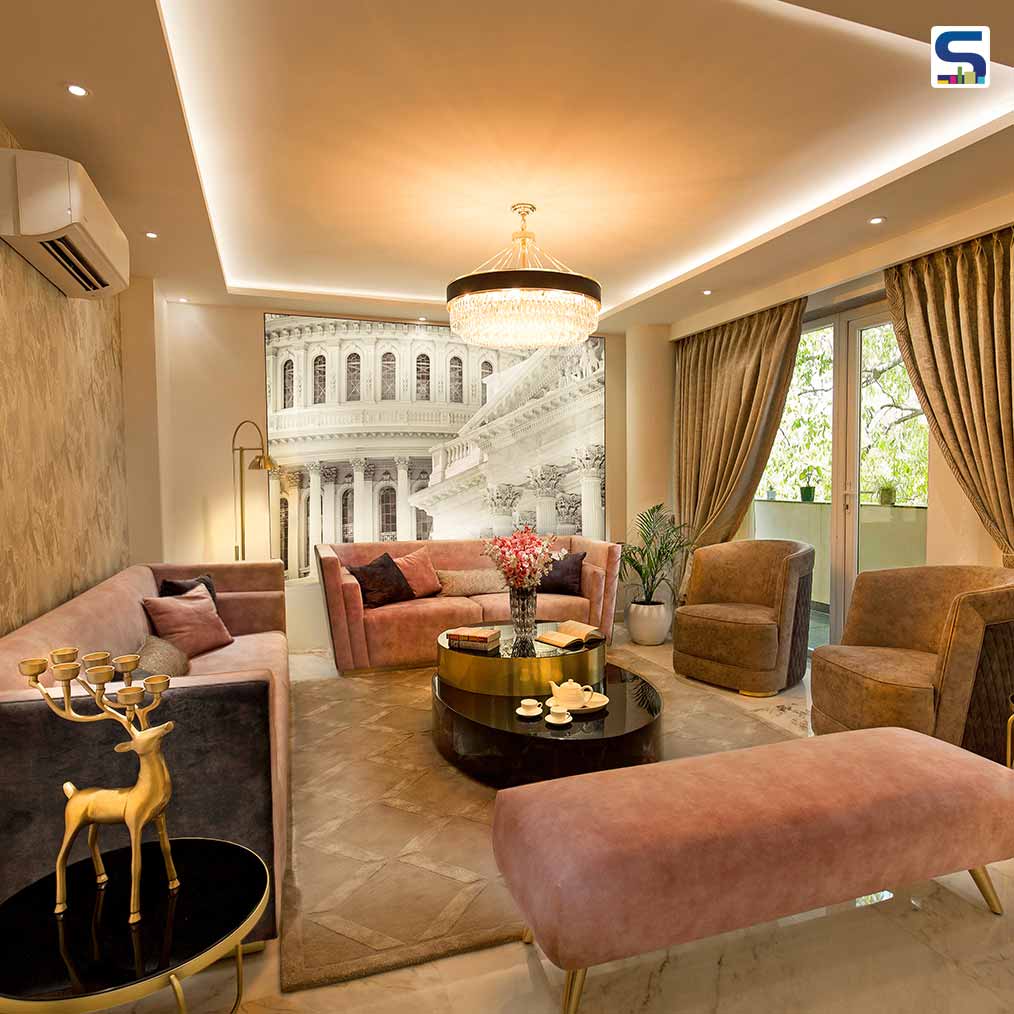
This home, christened 'Aashirwad Residence', designed by Ar. Mayank Yadav, Design Head & Principal Architect of Studio Ma:Ya, is high on style and filled with creative design ideas. The aim behind this project was to divide a shell structure to accommodate each generation. Located in the west part of Delhi, this residence is an epitome of grandeur unfolded. Sit on the first floor of a low-rise builder apartment, with an edge of orientation where natural sunlight passes through large windows and classy elements embedded in every corner of the house, which indeed encapsulates luxury to the higher volumes. There are multiple pockets in the house as per the requirement, each pocket has its materiality, texture and color but the transition from one place to another is effortless. House is comprised of bespoke products which widen the scope of the incorporation of designer furniture, doors, kitchens and floors. Every inch layers up to create oneness. The architect has shared detailed info about the project with SURFACES REPORTER (SR). Take a look inside this stylish, contemporary home:
Also Read: Sanjyt Syngh Designes A Gallery-Like Home That Will Make You Go Wow | South Delhi
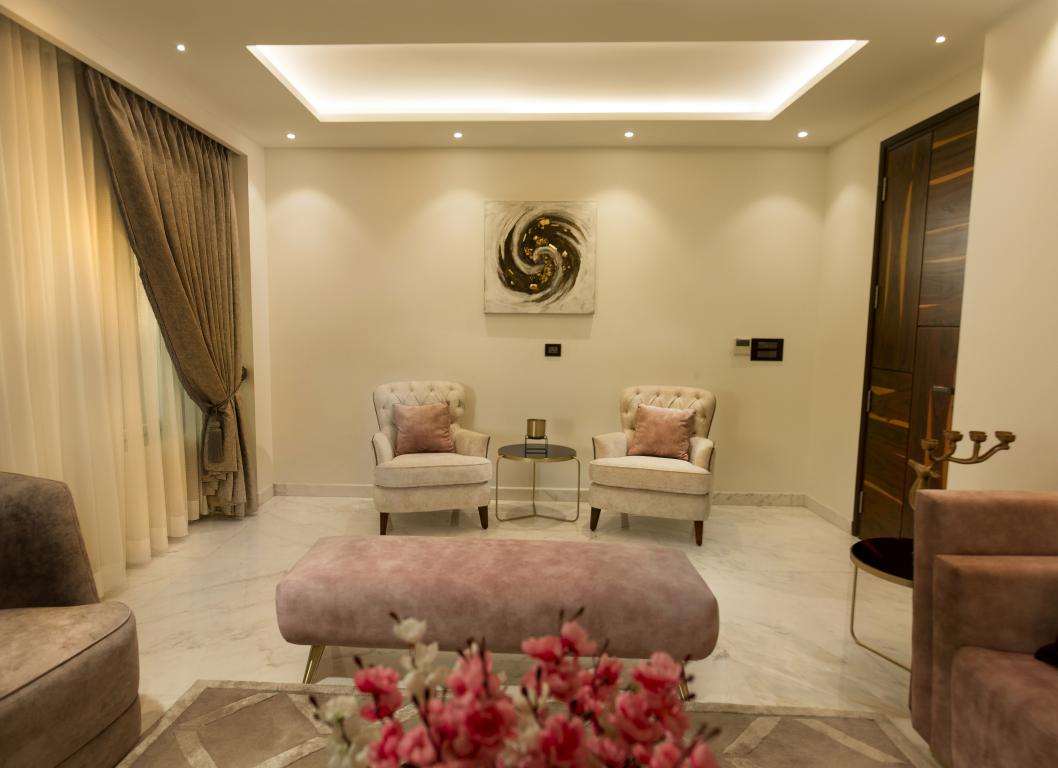
Upon entering, one encounters a space that branches out into the various defined spaces.
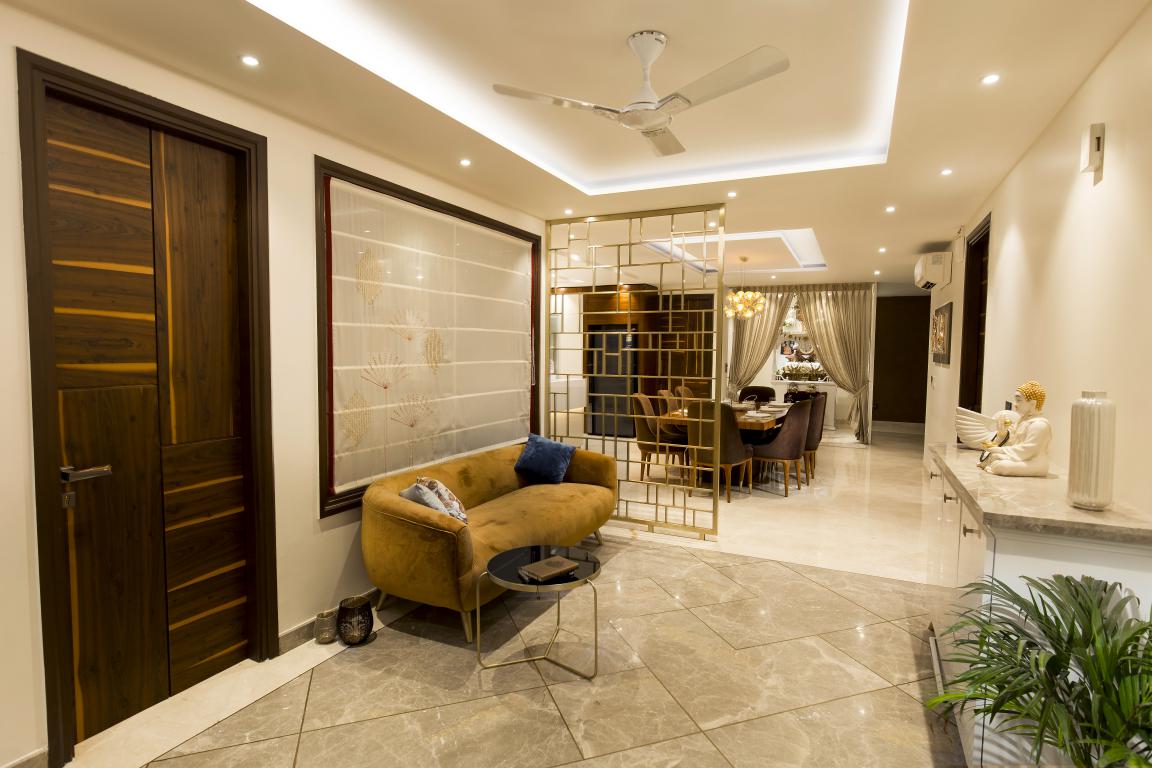 Drawing room to the left of the entrance is an unprecedented curation with an astonishing perspective over the city-wide street, where you will savor the high life that is out of the ordinary citizens' scope.
Drawing room to the left of the entrance is an unprecedented curation with an astonishing perspective over the city-wide street, where you will savor the high life that is out of the ordinary citizens' scope.
A Touch of Roman Architecture
The tallest locations with unhindered perspectives on Punjabi Bagh, take a taste of tea at recreation, tune in to music, and make the most of your night with your family and companions. 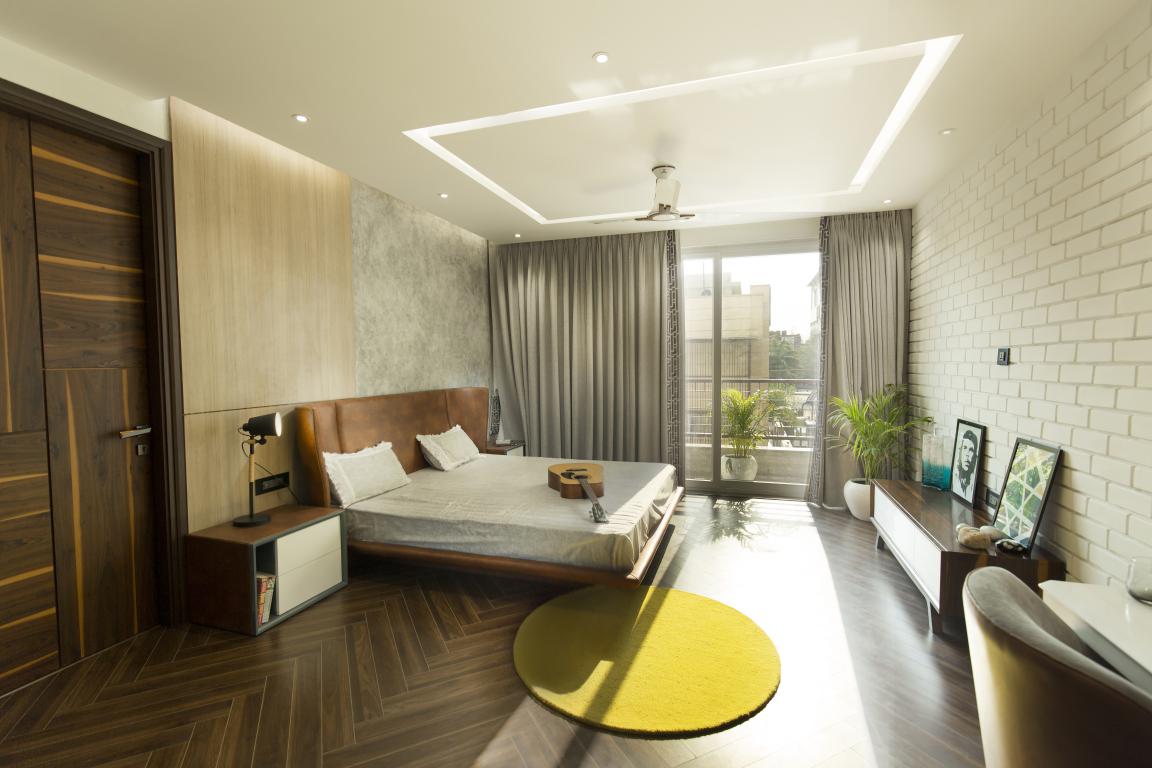 A sensational backdrop of roman architecture with sparkling crystal chandelier liting the roof flawlessly. Bespoke metal beaded drapes and a hint of gold around, going about as lavish cream to space.
A sensational backdrop of roman architecture with sparkling crystal chandelier liting the roof flawlessly. Bespoke metal beaded drapes and a hint of gold around, going about as lavish cream to space.
Focal Point of the House
To the right of the entrance is Dining, which intends to be joy. The pleasure of taking dinners along with friends and family increments incredibly when the insides have been planned brilliantly.
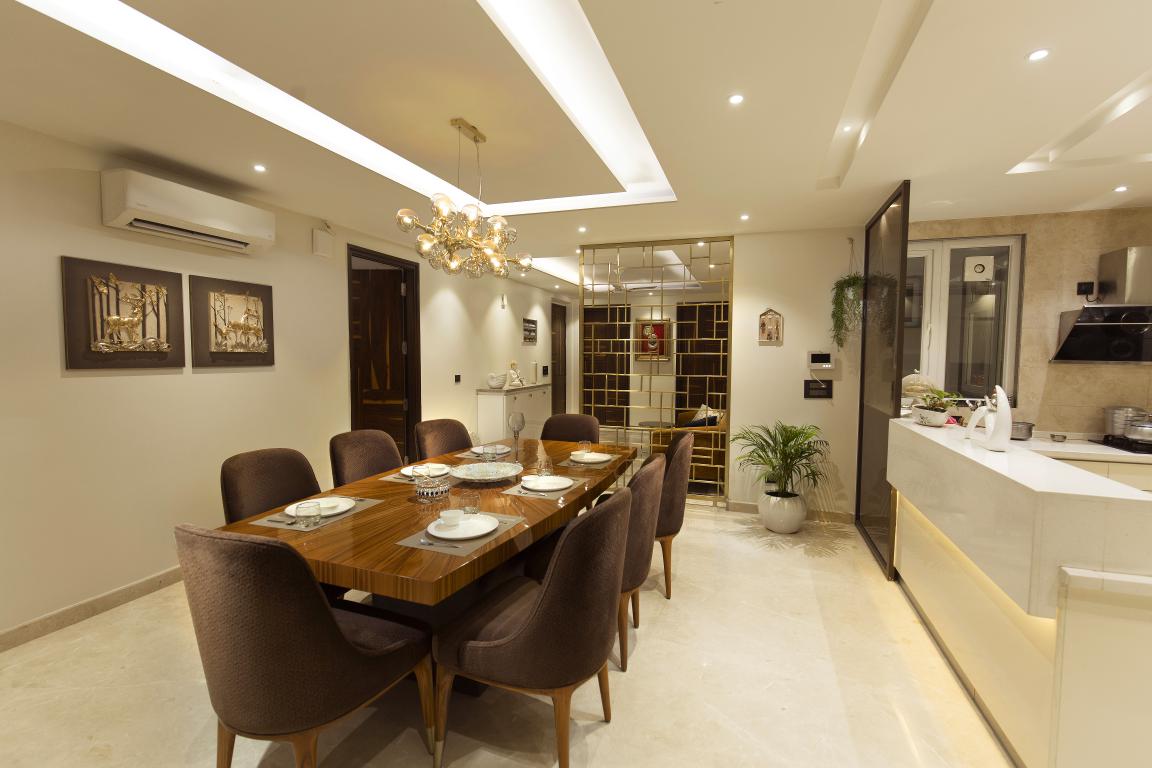
Eating territory is structured at the focal point of the house where the entire family radially associates while looking over the woman of the house cooking in a wonderfully completed open kitchen.
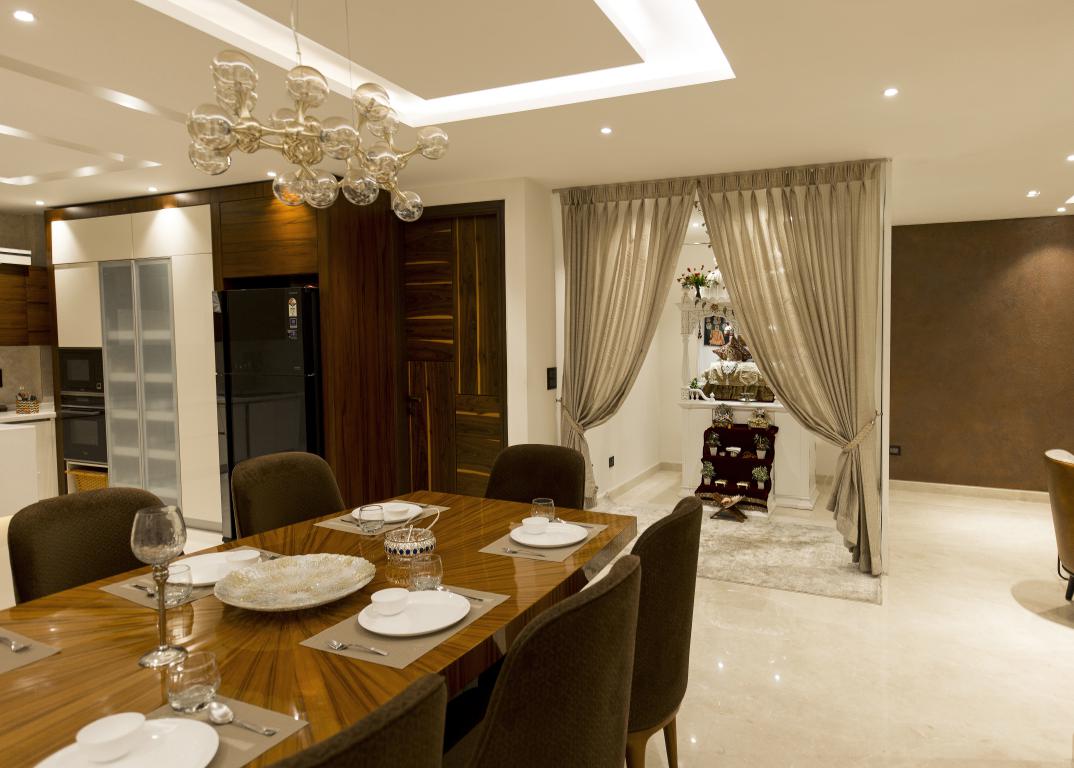 The eating tabletop with sun-burst design, gotten done with clear tar pulls anybody to sit and encounter the surface. Dark finished custom-made wooden entryways with a smooth completed handle make a stand out from light walls, roofs, and floor, adjusting both style and extravagance to a degree.
The eating tabletop with sun-burst design, gotten done with clear tar pulls anybody to sit and encounter the surface. Dark finished custom-made wooden entryways with a smooth completed handle make a stand out from light walls, roofs, and floor, adjusting both style and extravagance to a degree.
Also Read: Luxurious Materials, Versatile Details and Tranquil Surroundings Define This Farmhouse In Delhi by Aparna Kaushik | The Panther House
Warm and Rustic Bedroom
Each room is a sentiment of euphoria experienced when moving into bed toward the finish of an exceptionally difficult day.
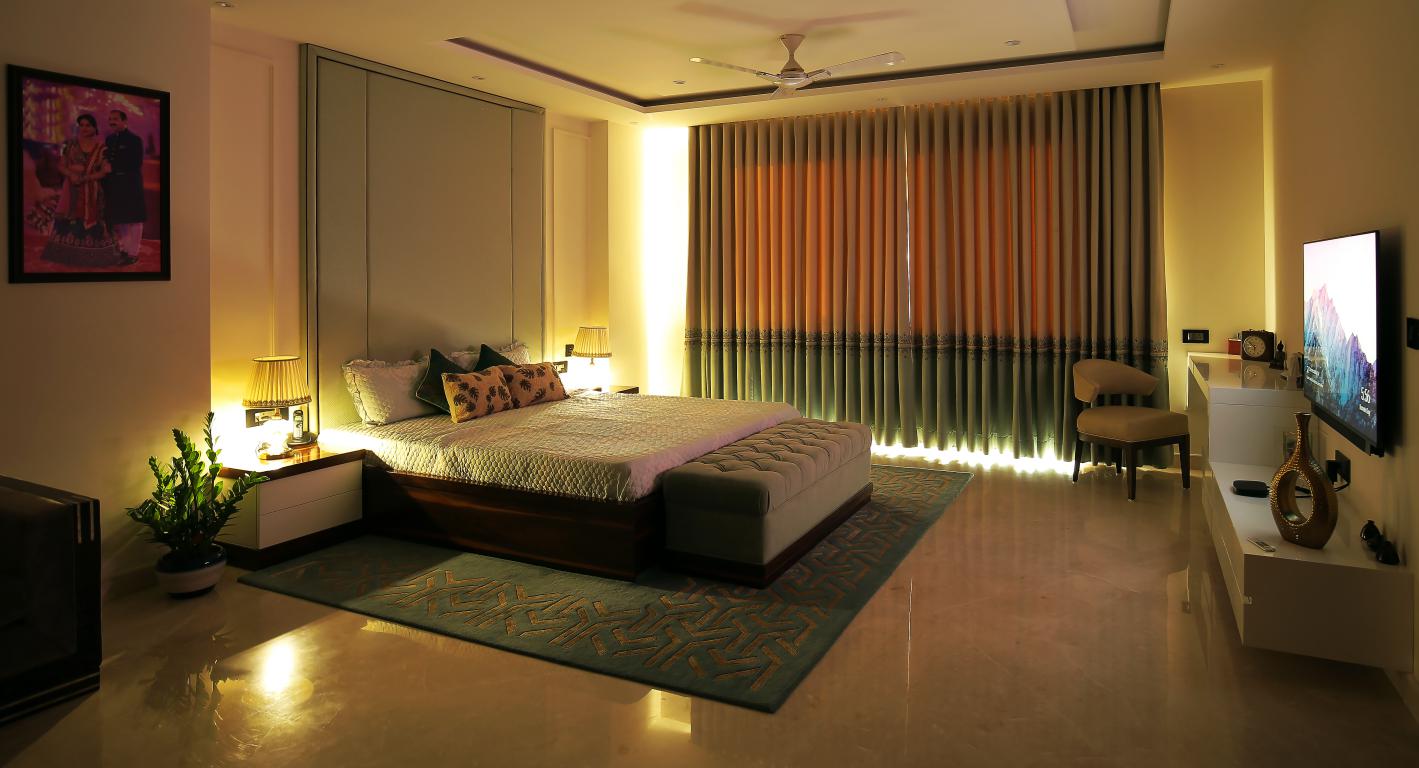 One ought to consistently feel it while in bed. The love for wood, characteristic light, and rural surfaces of customers encourages the design team to make an overall look for this room.
One ought to consistently feel it while in bed. The love for wood, characteristic light, and rural surfaces of customers encourages the design team to make an overall look for this room.
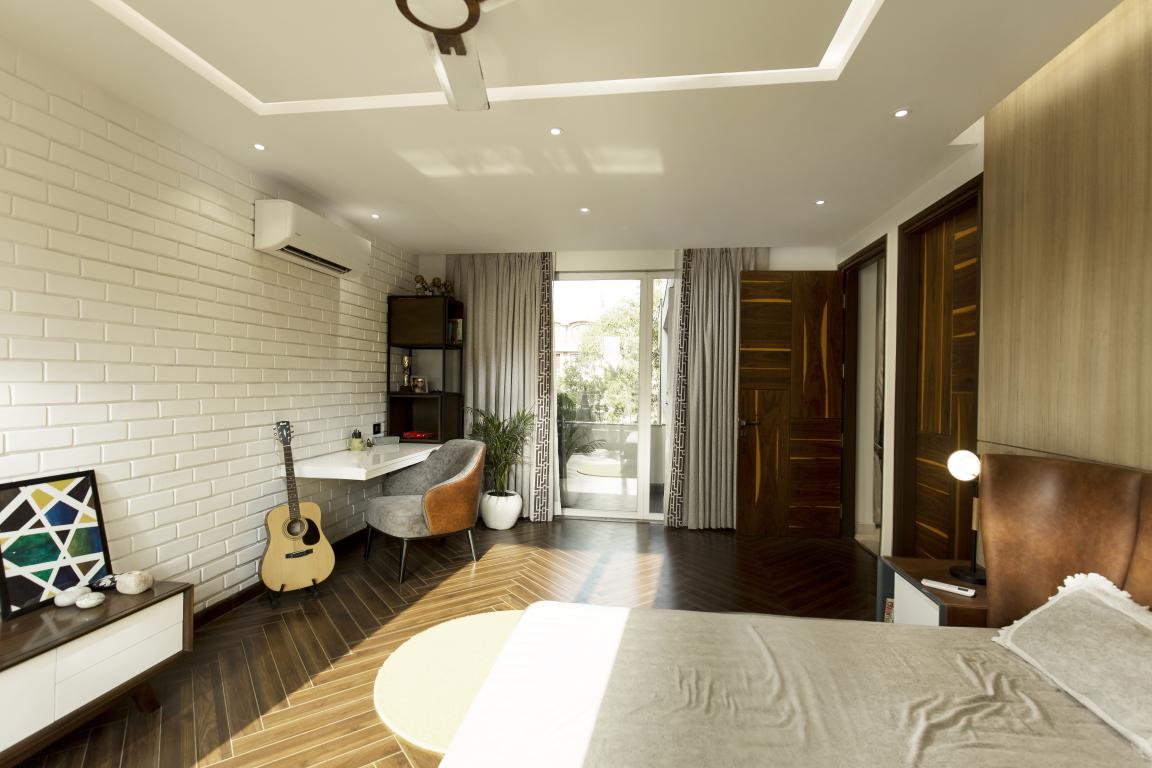
Each washroom with understated sophistication, Extraordinary elements such as a Kohler mirror with the inbuilt speakers, black tile cladding, a green wall backdrop, and a Kohler faucet with the waterfall effect give the millennial boost, to the bathroom design serving the client's son.
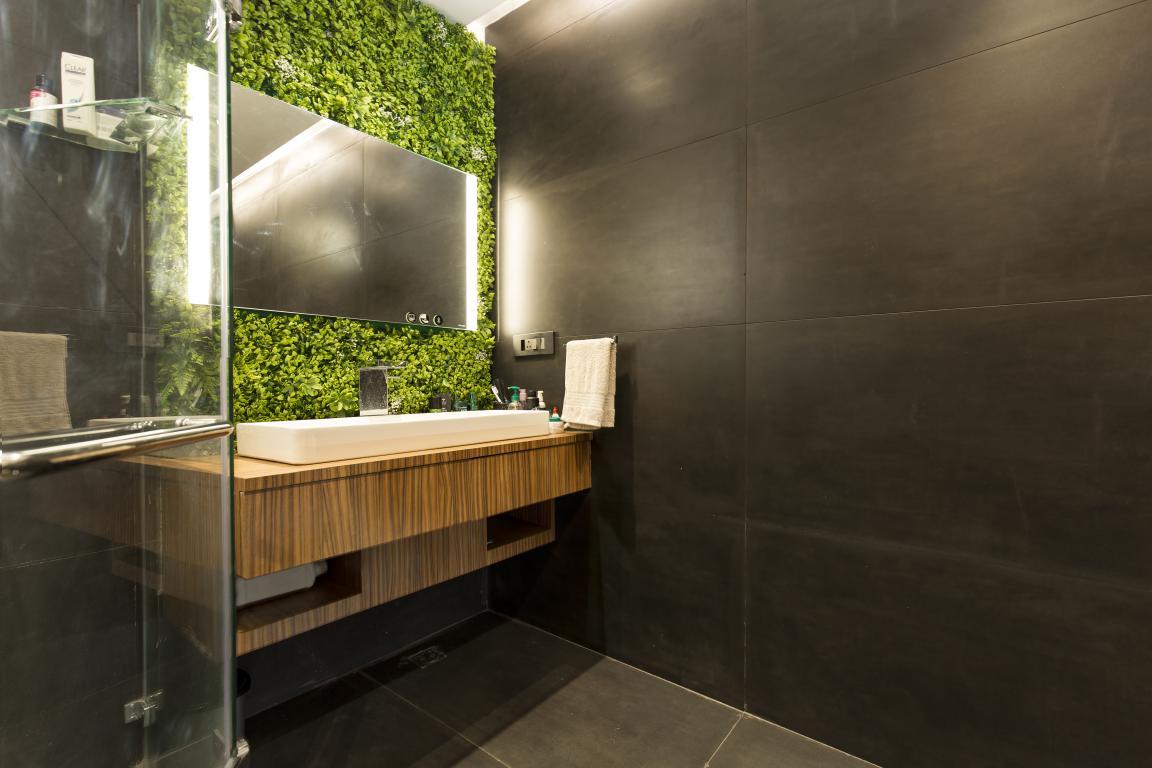
Hidden elements such as Oval shaped backlit mirror, Oval basin, Inset Italian stone pattern and black Kohler fixtures are key elements to this minimalist bathroom design serving the guests of the house.
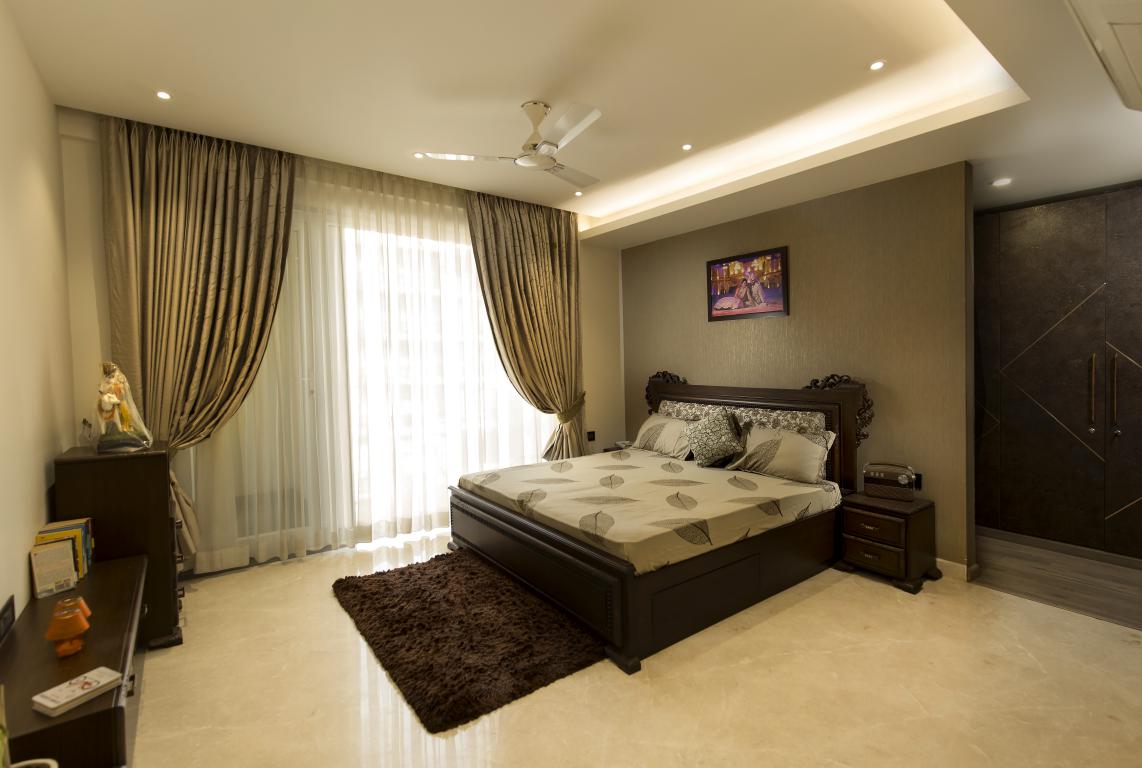
This design style is an amalgamation of components from various styles, encompassing both aesthetics and user comfort.
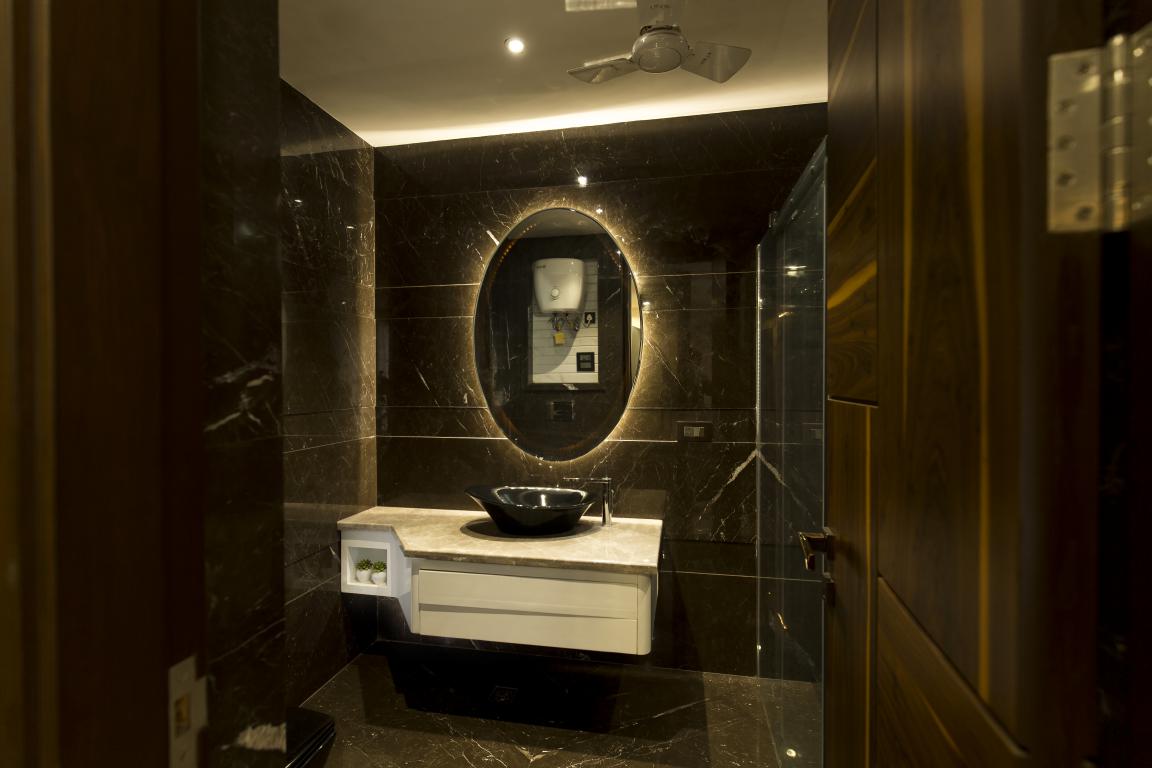 To encapsulate Studio Ma:Ya's experience with this project, the process was both enlightening and demanding. The benefits and drawbacks of this particular process enabled the design team is working productively on assessment and monitoring.
To encapsulate Studio Ma:Ya's experience with this project, the process was both enlightening and demanding. The benefits and drawbacks of this particular process enabled the design team is working productively on assessment and monitoring.
Project Details
Architecture Firm: Studio Ma:Ya, Delhi
Project Type: Apartment Interiors
Project Name : Aashirwad Residence
Location: Punjabi Bagh, Delhi
Plot Area:600sq yd
Built-up: 12000 sq ft
Project Size:sq feet :3000 sq ft
Project Cost Approx:1.2 cr
Principal Architect(s) :Ar. Mayank Yadav
Interior Designers: Studio Ma: Ya
MEP & HVAC Consultants: Sankhya Consultant
Lighting Designers: Nirwana Lighting
Year Built: 2020
Duration of project :1 year
Products/Materials/Vendors :
Wallcovering / Cladding – Oikos Paints
Lighting – Nirwana Lighting
Doors and Partitions–Guntiers
Sanitaryware–Kohler
Furniture – Galaxy Furniture
Flooring – A-Class Marble
Kitchen–Guntiers
Paint – Asian Paints
Glass – Art n Glass
About the Firm
Studio Ma: Ya is a young dynamic studio of New Delhi delivering ambitious living spaces that combine functionality, sustainability and aesthetics with elegance. The studio relishes with current trends, lifestyle patterns and amalgamates them into day-to-day living scenarios. We as a studio fulfill the requirements of the clients symbolically to stand as a landmark at a spatial scale. At Ma:Ya, every project undertaken is processed with equal enthusiasm and collaborative frame to achieve our client’s requirements. Our work is entrenched in a keen awareness to our environment and the context we are building in.
About the Architect
Mayank Yadav is a founder and Design head of Studio Ma: Ya, a New Delhi-based multi-disciplinary design practice traversing the domains of Architecture and much more. He received his Bachelors of Architecture from Punjab Technical University in the year 2015. Prior to founding Studio Ma:Ya he worked at Espaces Architects- Delhi, worked as Project Architect at 42MM Architecture, Delhi and also gained further out-of-the-box experience working with SanjytSyngh’s, Delhi. His work focused on providing service with professionalism, transparency & integrity. He is renowned for his innovative & bold approach to finding unique solutions for the studio’s valued clients. He aims to deliver client-focused service at all times, & strive to develop lasting relationships with each of our clients.

Ar. Mayank Yadav, Design Head & Principal Architect
Keep reading SURFACES REPORTER for more such articles and stories.
Join us in SOCIAL MEDIA to stay updated
SR FACEBOOK | SR LINKEDIN | SR INSTAGRAM | SR YOUTUBE
Further, Subscribe to our magazine | Sign Up for the FREE Surfaces Reporter Magazine Newsletter
Also, check out Surfaces Reporter’s encouraging, exciting and educational WEBINARS here.
You may also like to read about:
Villa Ortiga Designs A Gorgeous Residence in Delhi That Seamlessly Merges Luxury and Modern Amenities With Nature | E-555
This Vasant Vihar Apartment Showcases Minimal Yet Opulent Interiors | Design Deconstruct | Delhi
And more…