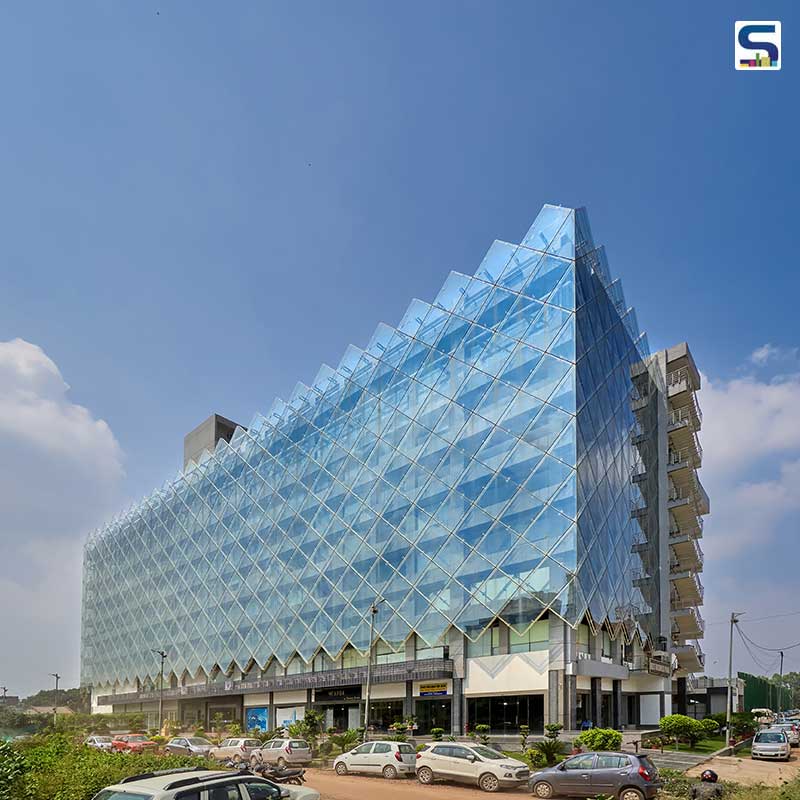
Located in Netaji Subhash Place, a commercial hub in New Delhi, Best Business Park is conceived and designed by Mitu Mathur, Director of GPM Architects and Planners, as a luxurious commercial space cum multilevel car parking. The project is designed with the intent to make a parking project an active urban hub and a landmark building to facilitate thousands of office-goers in parking their vehicles. Scroll down this post of SURFACES REPORTER (SR) to get more details about the project shared with us by the Delhi-based firm:
Also Read: Worlds First Space Hotel To Open Up For Business in 2027 | Orbital Assembly Corporation | California
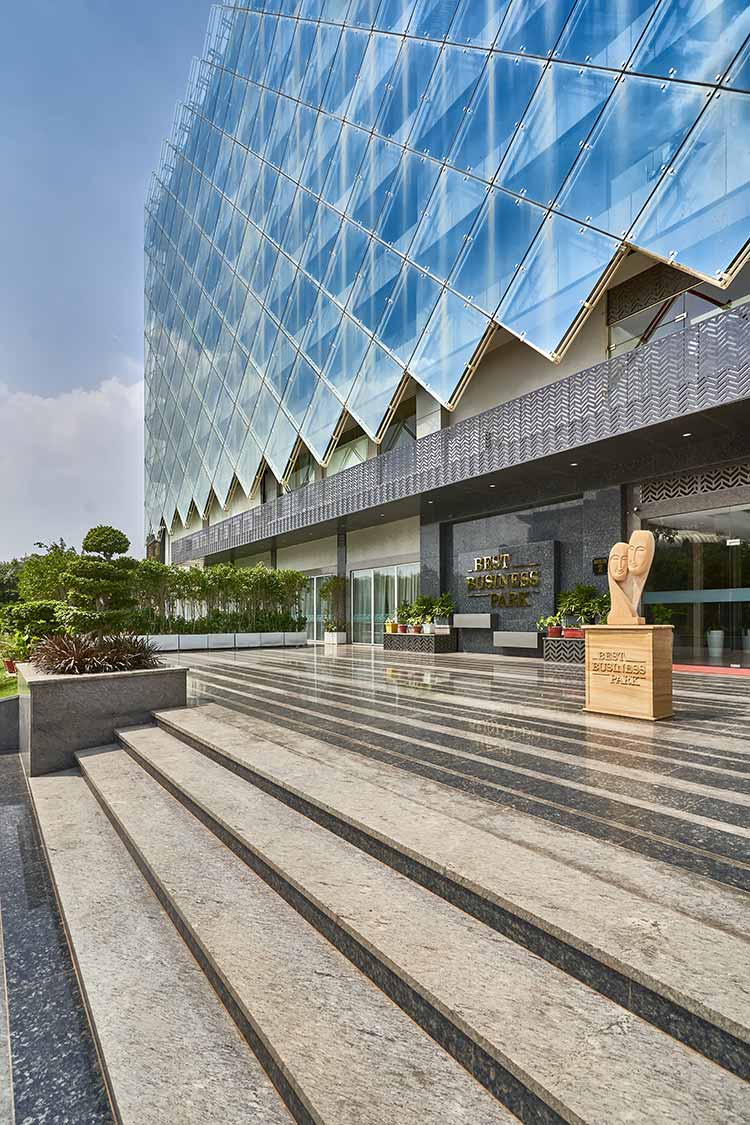
Inviting and Distinctive Parking Space
With the limited precedent of any parking space in the area, the building had to create its own architectural vocabulary to provide better parking facilities and invite visitors to step in, park their cars and use the spaces, making it a point of attraction in the comparatively monotonous neighbourhood.
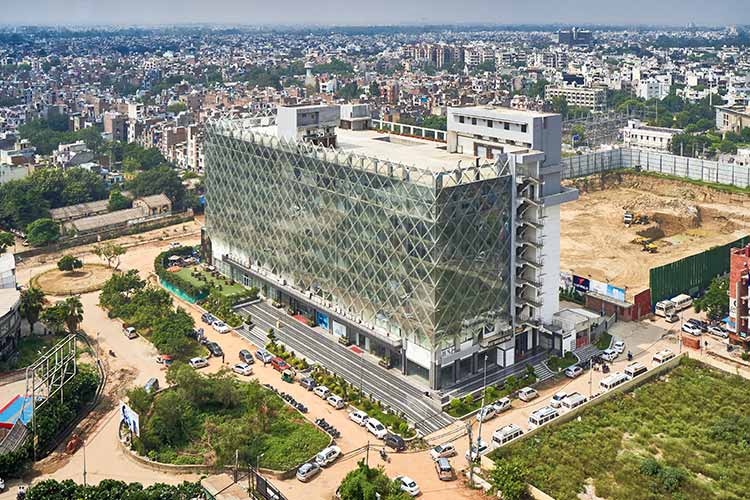
Moreover, given the commercial potential and the growing need for office spaces and car parking spaces in the vicinity, it is envisaged as a landmark to attract the people of West Delhi. Elevating the concept of parking facilities to a new height, it is at par with the few other parking sites across Delhi with a distinct character of its own.
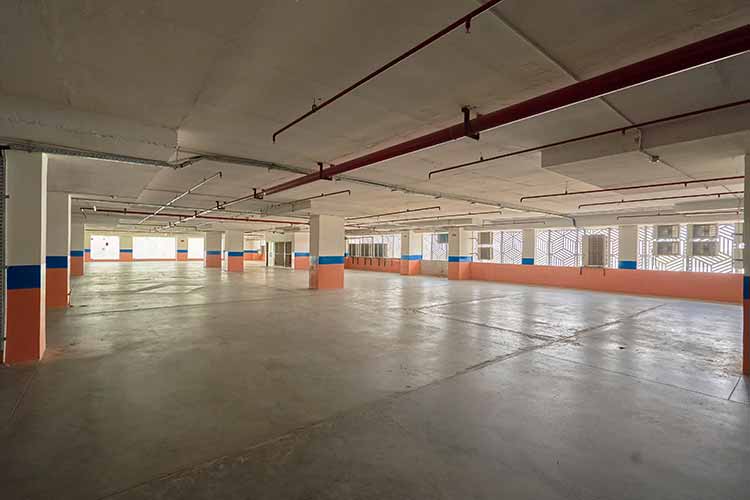
The building spreads across seven floors and two basement floors accommodating commercial spaces, including huge showrooms, on the ground and first floor, and multilevel car parking spaces, office spaces, banquet halls and service areas on the remaining floors.
Eccentric Glass Facade
The project uses a first-of-its-kind glass facade where the second layer of glass panels is installed diagonally behind the first layer.
The structural member supporting the glass facade has the provision of lighting, such that the whole facade can be used as a giant screen. Along with the glazing, the facade also uses aluminium composite panel cladding and textured paint and stone cladding.
Also Read: This World’s Tallest Detached Core Building With Steel Structural System in Shenzhen | Hanking Center | | Morphosis
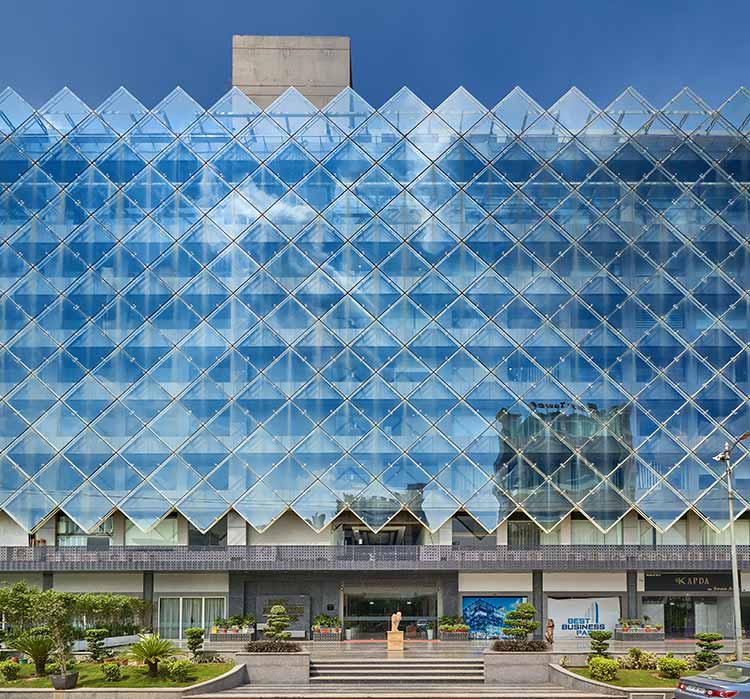
A peculiar design of SS jali work is inlaid in the shop facade as well as the railing. Serving as a public space, the project called for materials that are easy to maintain and yet aesthetically appealing. So, along with the glass façade in the front, there are recessed windows on all other sides for the interior spaces to receive indirect natural light.
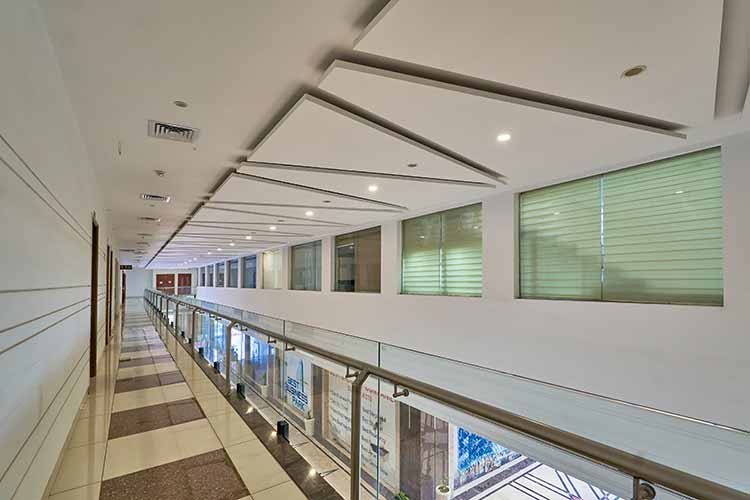
Due to the reflective nature of the facade, it has a dynamic appeal to it with the changing movement of the sun and clouds. This unique design of the facade of Best Business park provides an eccentric aesthetic to the building while also imparting a distinctive character to itself after the sunset.
Grand Double Height Reception Area
The entrance to the building is through a grand double-height reception area on the ground floor, accentuated with a glass facade and supported on a self-standing canopy.
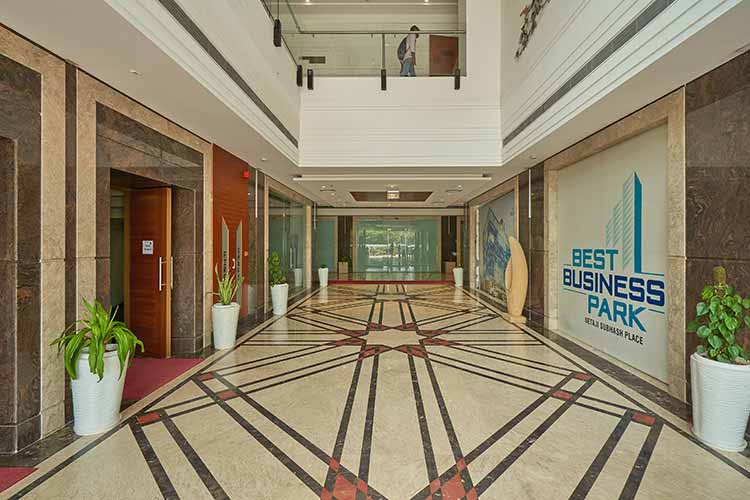
The facility has four ultra-modern car lifts, facilitating the owners to park their cars right in front of their offices on each floor and two passenger lifts for people visiting the building.
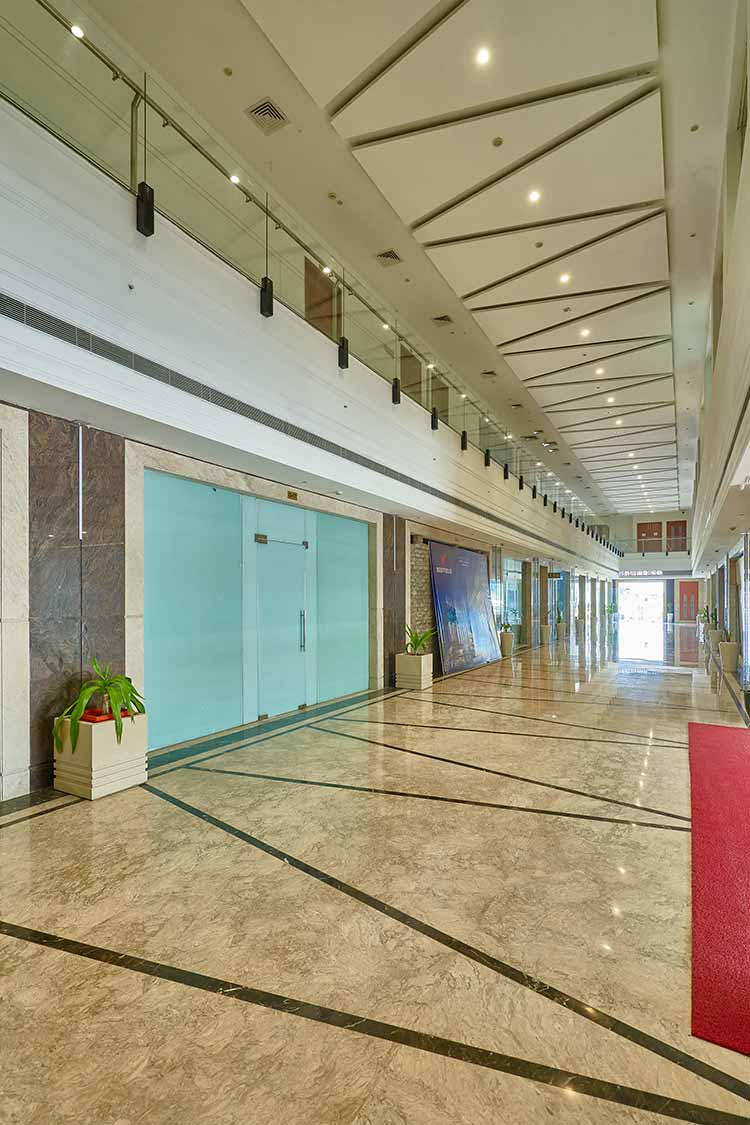
International Lighting System
The movement within the building is segregated between the parking and commercial zones to avoid any kind of disruption.
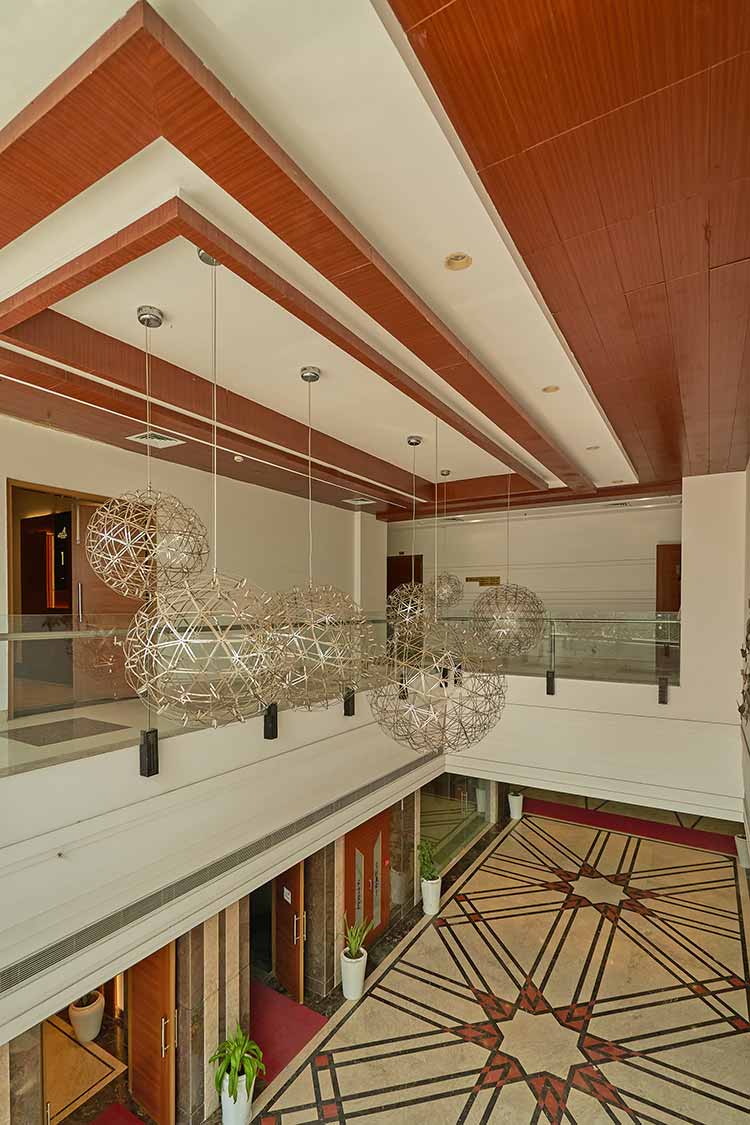
Best Business Park also uses an international lighting system, designed precisely on the European pattern.
Also Read: Highlights of K11 Musea: The Epicenter of New Art and Culture District at Hong Kong
Lush and Peaceful Surroundings
Beautifully landscaped areas with lush green trees and water bodies all around the building and a well-designed plaza in front of the shops provide a comfortable environment and a tranquil feeling for the users and thousands of visitors visiting the building every day.
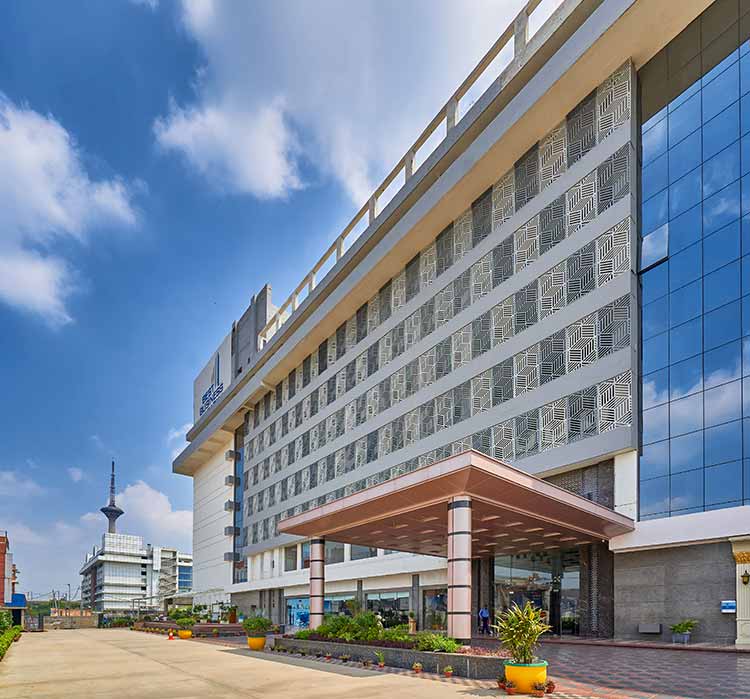
Project Details
Project Name: Best Business Park
Architecture Firm: GPM Architects & Planners
Principal Architect: Mitu Mathur
Client: Best Group
Location: Netaji Subhash Place, New Delhi
Site Area: 0.94 acres
Built-up Area: 292661 sq ft
Project Status: Completed
About the Firm
GPM Architects & Planners, established in 1980, is one of India’s leading architecture and design firms with over 40 years of experience providing comprehensive Architecture, Urban Development, Engineering and Project Management services. With a strength of more than 150 professionals, the firm specializes in efficient & economical ‘Concept to Completion’ services for all genres: Mix-Use, Commercial, Institutional, Townships, Residential, Industrial, Infrastructure and Hospitality projects. Along with a repeated Clientele in the Private Sector, there is a strong-hold in several Government Organizations where they are involved in Mega-value projects with NBCC, Delhi Metro Rail Corporation, DDA, DGMAP, AFNHB, AWHO, RRVUNL, IOCL etc. The studio has designed and delivered over 20 million Square Feet of Residential spaces in Delhi NCR. In addition to that, more than 80 million Square Feet is under construction across the country. Their recent projects include a number of Large Scale Residential and Township projects promoting new technologies and faster construction techniques. In recent years they have been awarded projects of National repute, which will change the skyline of Delhi, such as, Netaji Nagar Redevelopment & Sarojini Nagar Redevelopment Projects.
About the Architect
Mitu Mathur is an accomplished architect and urban designer with extensive experience in designing public & institutional, master planning and housing projects. As the Director of GPMA, she has been steering the firm’s growth since 2006, exemplifying its collaborative and interdisciplinary approach towards architecture and planning. Mitu is a graduate of Sushant School of Art & Architecture (SSAA), Gurgaon and completed her Master of Science in Architecture & Urban Design from GSAPP (Graduate School of Architecture, Planning and Preservation), Columbia University, New York City. She also leads the Design Research team at GPMA, focusing on the evolution and sustainable design of Indian cities.

Mitu Mathur, Director, GPM Architects and Planners
Keep reading SURFACES REPORTER for more such articles and stories.
Join us in SOCIAL MEDIA to stay updated
SR FACEBOOK | SR LINKEDIN | SR INSTAGRAM | SR YOUTUBE
Further, Subscribe to our magazine | Sign Up for the FREE Surfaces Reporter Magazine Newsletter
Also, check out Surfaces Reporter’s encouraging, exciting and educational WEBINARS here.
You may also like to read about:
IMK Architects Creates a Multi-Faceted Brick Facade for Symbiosis Hospital and Research Center (SUHRC) in Pune
Another form defying design from Ar Daniel Libeskind | Lódz Architecture Center, Lódz, Poland | SR People
And more…