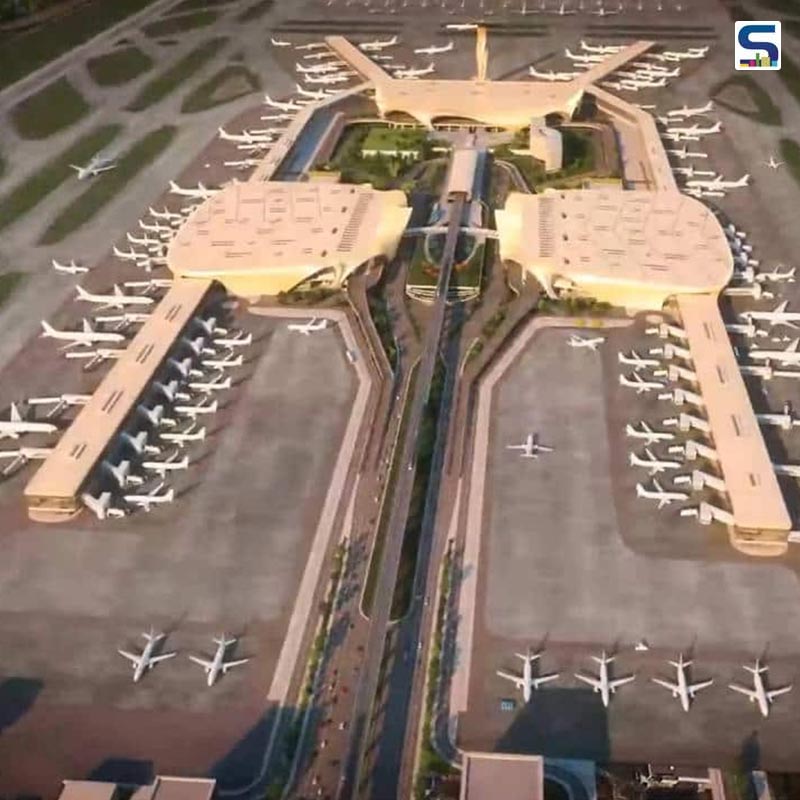
The newly released design of the Navi Mumbai airport is in talks for good reasons. This greenfield international airport isbeing built on the National Highway (NH) 4B near Panvel. Learn more about this airport and itsfascinating design with SURFACES REPORTER (SR) as you read ahead.
It is about 35kms away from the existing Chhatrapati Shivaji International Airport (CSIA) of Mumbai. This pricey airport had a total investment of Rs162.43bn ($2.54bn). This includes the cost of airport development as well as pre-development activities such as diversion of the Ulwe river, land development, etc.
This Navi Mumbai airport has been developed by CIDCO and GVK Mumbai International Airport Limited. Initially, the contract was secured by the Indian conglomerate L&T Construction. In 2020 GVK had sold its stake to the Adani group for development.The new airport is said to be equipped with top-notch amenities and facilities. The airport will operate for domestic, international as well as transport cargo.
Design
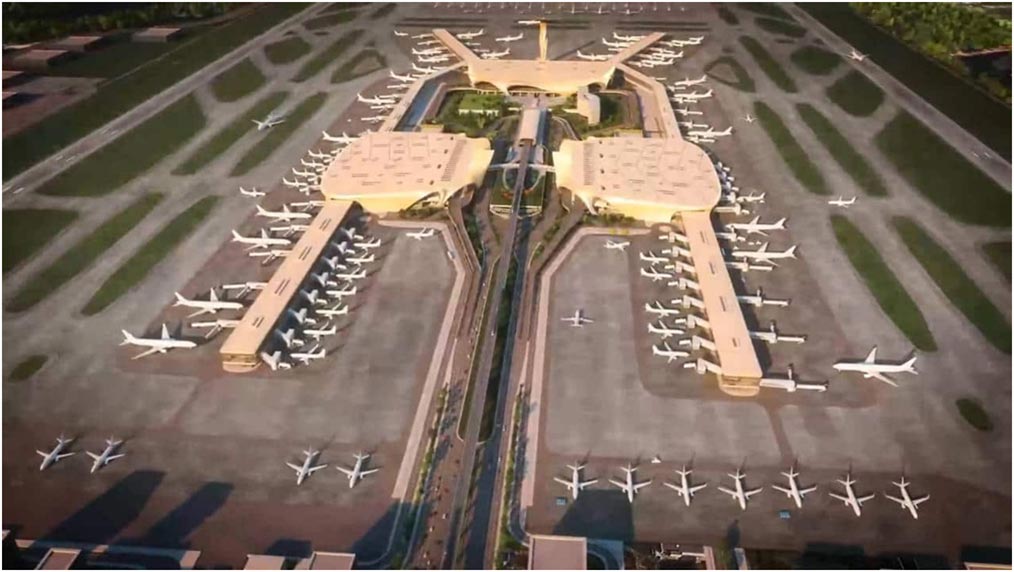
The terminal design of the airport is inspired by the national flower Lotus. According to the GVK, the Lotus symbolises purity and elegance. The contemporary design of the Navi Mumbai International airport blends modernity with Indian ethos, culture and art. The architectural creativity and fluidity have been articulated by the internationally renowned architectural firm Zaha Hadid. They have also designed the Beijing Daxing International Airport. The passengers will be welcomed with the flowing grand entrance of the airport. The intuitive nature of the design includes everything organized on two floors. The level changes are kept at a minimum to avoid long stretches of walking distances for the passengers. The need for vertical transport systems has been removed. This happens by making use of the lotus design, which slowly reveal themselves and capture the perspicacious travellers as one departs through the terminal.
Layout
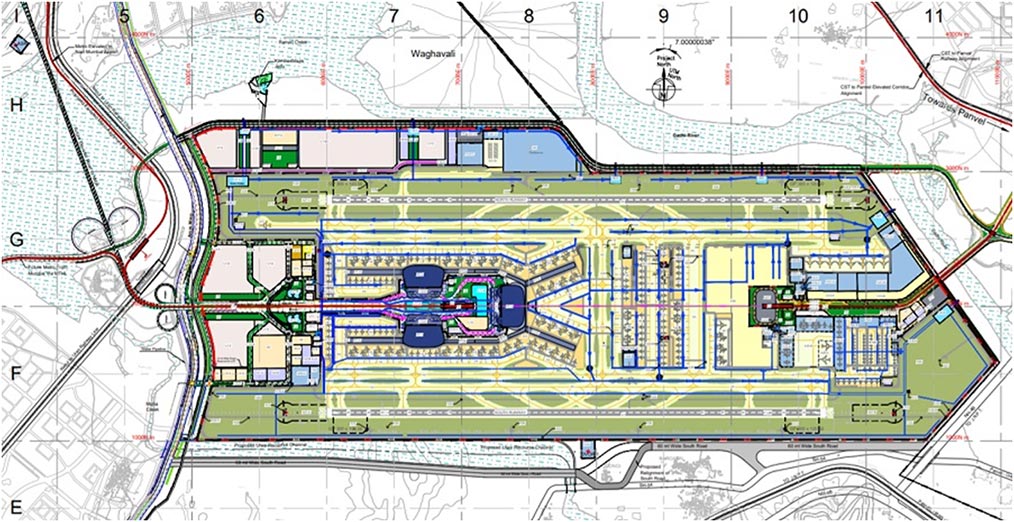
This airport will have multi-level terminals which will be interconnected. There will be a multi-modal transportation hub and the master design will be in the form of the national flower of India, the lotus. The airport, on completion, will have the capacity to cater to 60 million passengers per year. To increase accessibility the airport will be connected through a high-speed expressway, water transport, suburban rail and metro.
The airport is built on a 1,160 hectares plot of land and in four phases. The airport will have dual entrances one on the West and another on the Eastern side. The Navi Mumbai International Airport will handle domestic and international passengers via more than 350 check-in counters,78 contact airport positions and 29 remote aircraft positions. To promote hassle-free experience 13,290m² area has been designated for baggage claim. The provision for online check-in and an integrated baggage handling system will be provided. A three-level office complex will be present at the centre of the terminal building. There will be two parallel runways at the airport, both of which will continue simultaneous working. These will be 3,700m-long and 60m-wide and will be 1.55km apart.
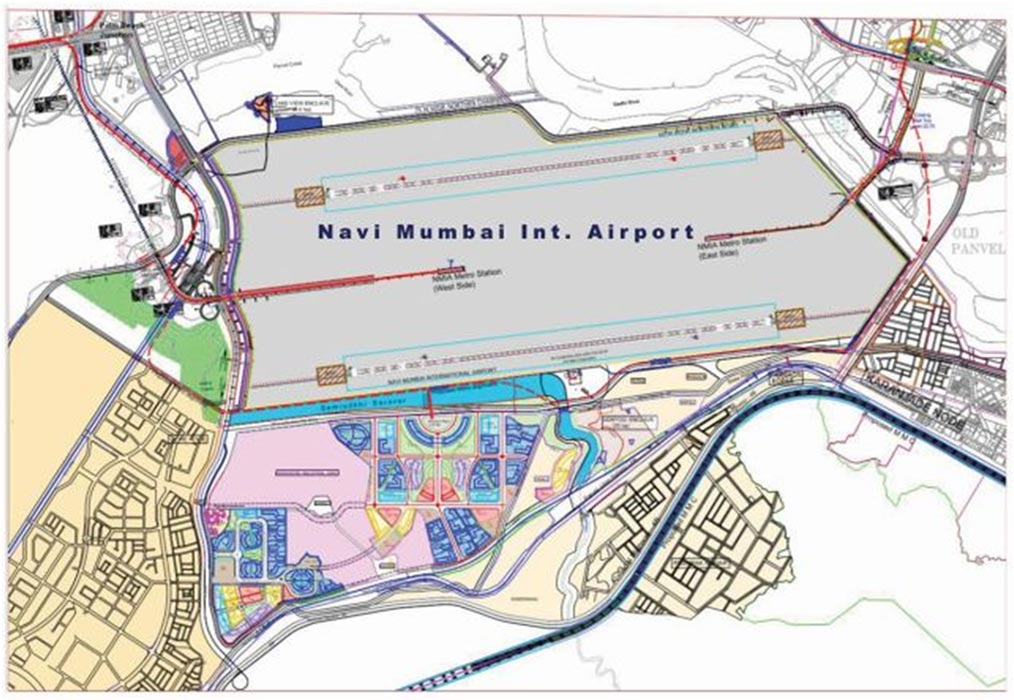
The heart and soul of this multifaceted airport will be its central terminal complex. It will consist of a cluster of three interconnected multi-level terminals. These terminals are planned around a picturesque central forecourt with the said multimodal transportation hub. For connectivity the airport is connected to two main access roads, Amra Marg in the west and NH 4B in the east.
The central terminal complex will be connected by 9+9 lanes along the main airport road.The terminal building will be H shaped with two concourses and five levels with a capacity to support 60 million passengers a year at completion.
The north and western parts of the airport will be assigned for passenger-related facilities and supporting airport uses. Whereas the eastern part will be designated for general aviation, cargo, and MRO. This will segregate the traffic between the two entrances.Incoming travellers will be welcomed to a simple and convenient arrival experience. The airport is constructed to make the travel experience on the airport intuitive. On their arrival, passengers will be smoothly guided to the terminal forecourt hassle-free.
On the north and south faces, the terminal will have three curbs. Out of these, the first level curb will be used for commercial vehicles while the rest of the two will be assigned to arrivals and departures.
Other facilities
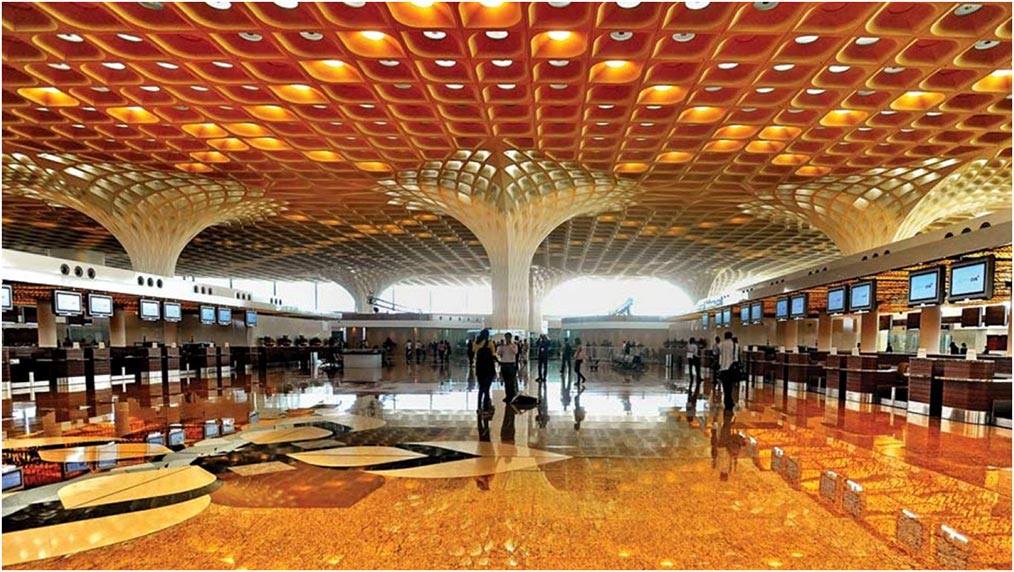
The airport is designed to maximise passenger comfort. Aircraft rescue and firefighting measures will be included on a large area of 1,200m² each.
The ground lighting will be made of high-intensity runway edge lights, threshold lights and apron floodlights. Visual landing aids will be installed which will include a precision approach path indicator and CAT-I instrument landing system.
The airport would also include cargo terminal buildings, an aircraft maintenance site and long-term aircraft parking, and additional facilities such as car parking, a power supply system and a water treatment plant.
The Navi Mumbai International airport will be built in four phases till 2032. The inaugural ceremony of the ground-breaking airport was organised in 2018. The project is a grand opportunity for development in the area of Navi Mumbai along with the creation of new jobs and travel ease!
Image Credits: Money Control, TheMetroRailGuy. Newsband, Architectural Digest.
Keep reading SURFACES REPORTER for more such articles and stories.
Like Surfaces Reporter on Facebook | Follow us on Twitter and Instagram
Sign Up for the FREE Surfaces Reporter Magazine Newsletter
You may also like to read about:
This Rajkot Residential Apartment is a Blend of Modern and Traditional Look
Green Enliven the Main Interior of the Humming Tree Studio, Calicut