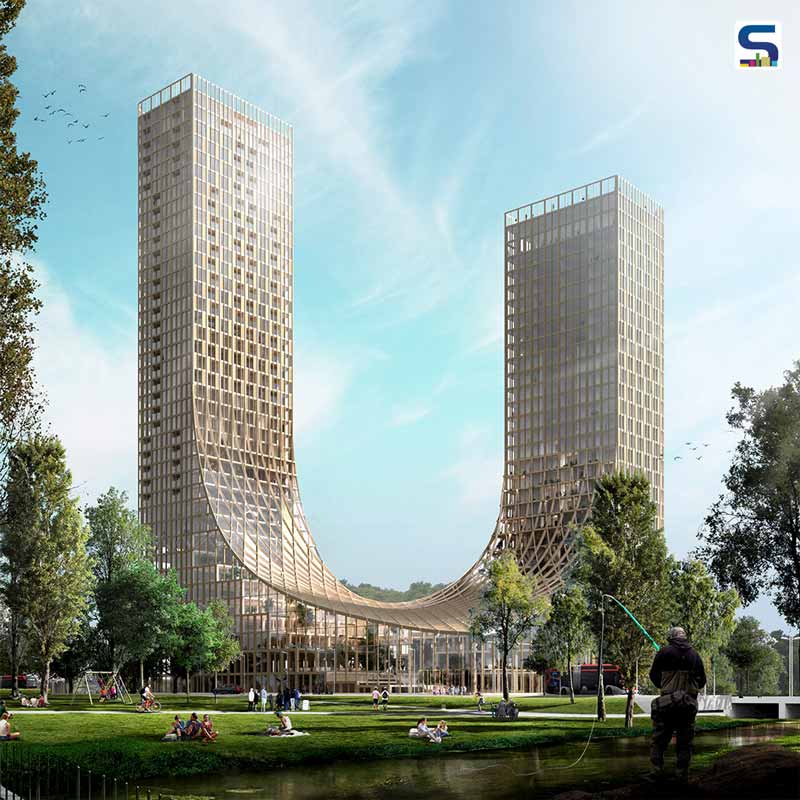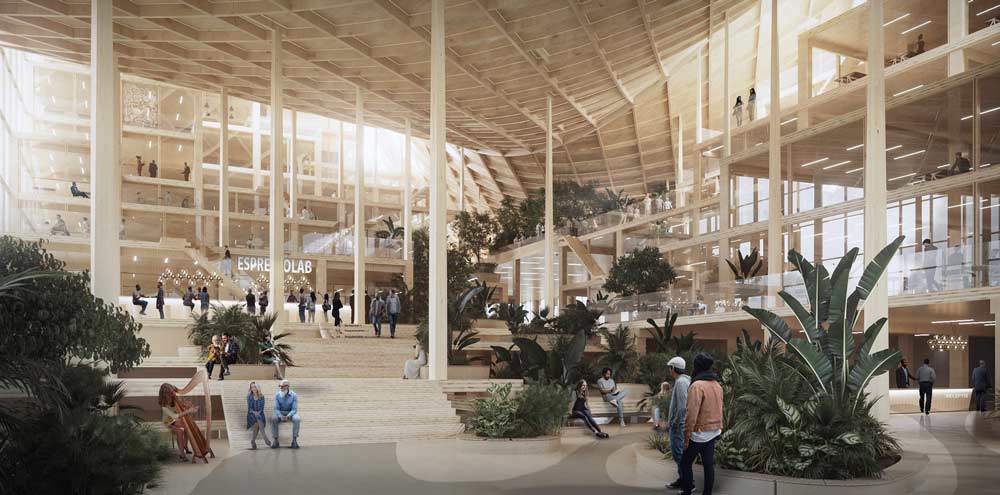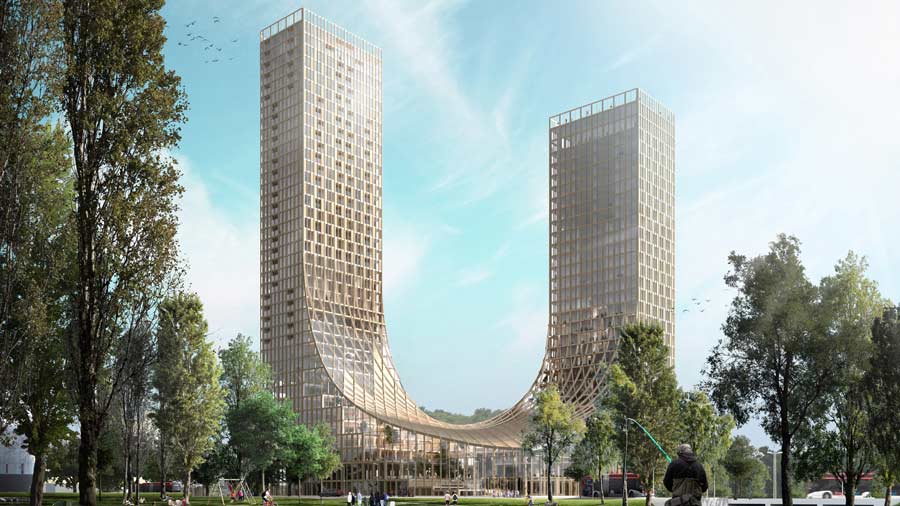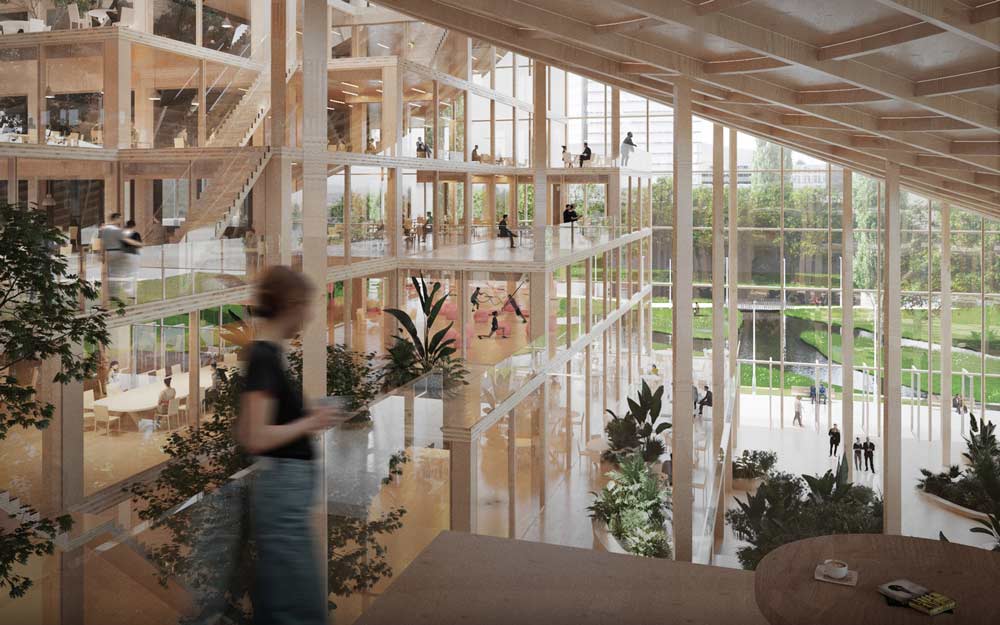
Rotterdam-based Architecture and Design Studio- Studio Marco Vermeulen- has unveiled the Dutch Mountains building design, which comprises two connected hybrid rectangular towers made from cross-laminated timber and concrete in Eindhoven, the Netherlands. 130 and 100 metres tall towers will be joined together to form a valley-style roof over a central interior lounge. Moreover, the firm will use Cross-laminated timber (CLT) sourced from sustainably managed forests in the region, which will be majorly prefabricated and assembled on site. Read SURFACES REPORTER (SR) 's this post to know more about the project:
Also Read:Kengo Kuma’s Timber-Wrapped Tower in Sydney, Australia | The Exchange
.jpg)
The 38-storey tower can be visible from across the city and will include offices, housing, leisure facilities and a hotel. As per the architects, "The building has a sculptural main shape that is recognisable from a great distance and functions as a beacon."
Timber Sourced Locally
The CLT used in the building located in Eindhoven in the city's railway zone next to the Dommel river is sourced from sustainably managed forests. The winter garden and publicly-accessible interior lounge on the lower floors will be entirely constructed using timber, while heavy loaded structural components such as tower floors and lift cores will be built from concrete. "Although not visible in every place, the wood gives a tactile quality to the interior," Studio Marco Vermeulen said.
Also Read:This Tiny Prefab Home, Made From Cross-Laminated Timber, Unfolds in 3 Hours | Brette Haus

"The material is especially visible in the substructure, where floors, columns and the roof construction are made of wood. The wooden ceilings are clearly visible in the towers."
Lattice Facade
The building will be wrapped with a lattice facade and is visible from inside. "The elegant lines of the facade merge into that of the 'voile', a roof construction of laminated wooden beams that gives the building finesse and character," the studio explained. The solar panels are attached to the south and westerly facades.

Planters and seating will be added in the sweeping staircase built in the ground-floor winter garden. This staircase will lead to the first-floor restaurants and terraces facing the undulating atrium and the Dommelpark.
Also Read:Each Lumber Tile in the London Timber Pavilion is Cut, Laminated And Air-Pressed By Hand | Schiller Projects
Along with elevators, there is also a "mountain path" to reach the upper floors for people who want to enjoy the scenic beauty.

The irrigation system is employed on the roof to collect rainwater and direct it to the interior planting in the "valley". While the surplus water will be directed into the Dommel river.
"Natural principles are used as much as possible to control the indoor climate of The Dutch Mountains," the studio said.
Keep reading SURFACES REPORTER for more such articles and stories.
Join us in SOCIAL MEDIA to stay updated
SR FACEBOOK | SR LINKEDIN | SR INSTAGRAM | SR YOUTUBE| SR TWITTER
Further, Subscribe to our magazine | Sign Up for the FREE Surfaces Reporter Magazine Newsletter
You may also like to read about:
Norway Constructs the Worlds Tallest All-Timber Building
Mass Timber Architecture: Benefits and Common Misconceptions
The Wonder Wood Cross Laminated Timber (CLT)
Facade with Cross Laminated Timber by Architect Anders Berensson
and more...