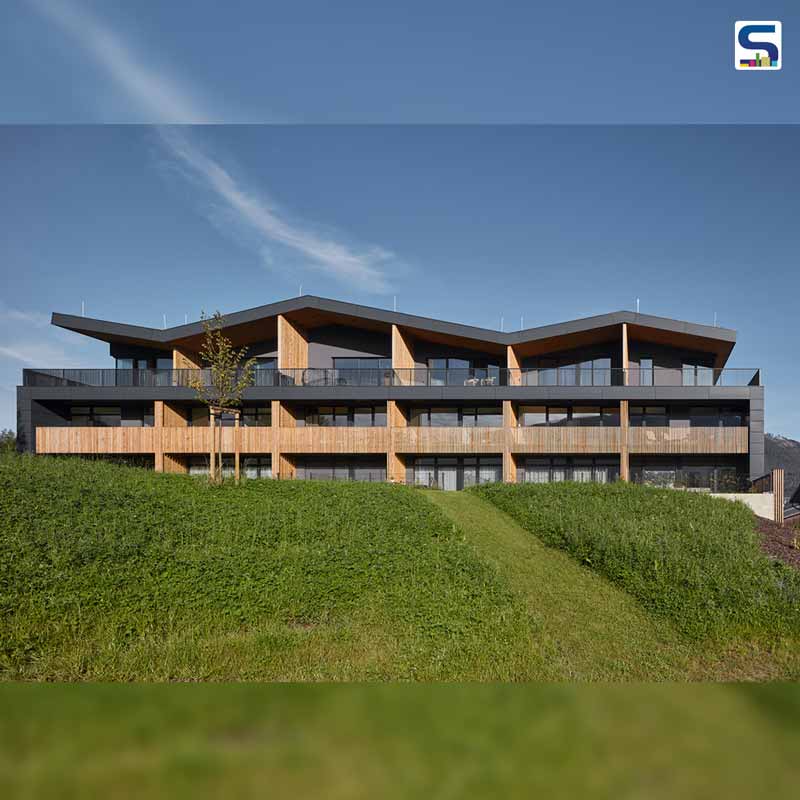
Nestled in the golf and equestrian complex of the Celadná village of Czech Republic and surrounded by the picturesque landscape of the Beskydy Mountains, 'Tee House' is a resort spa residence designed by CMC Architects. The upper 'attic' part of the buildings feature the striking architectural element of recessed overhangs and folding roofs, echoes the respite of the nearby hilly landscape. The firm employed Siberian larch, dark grey plaster, dark grey Alucobond and exposed concrete to design the volumetric design of the buildings. SURFACES REPORTER (SR) brings more information about the project below:
Also Read: Volcanic Basalt Stone Clads the Facade of This Weekend Retreat House in the Western Ghats | Khosla Associates | Maharashtra
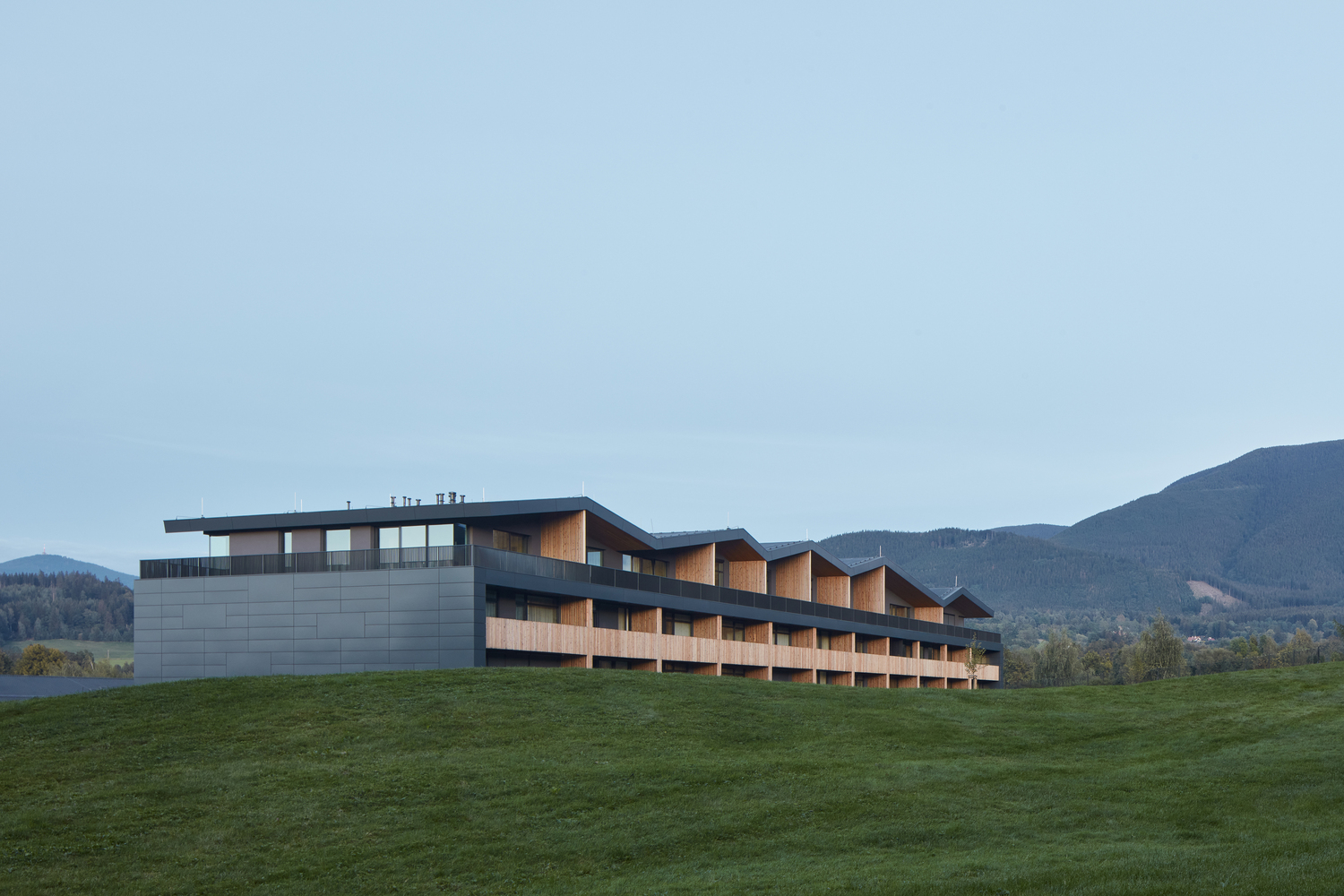
The village of Celadná is positioned on the easter border of the Czech Republic on the Slovak-Polish border. The area has grown tremendously in recent years and boasts an array of iconic buildings, including resort-type spas, hotels and wellness centres.
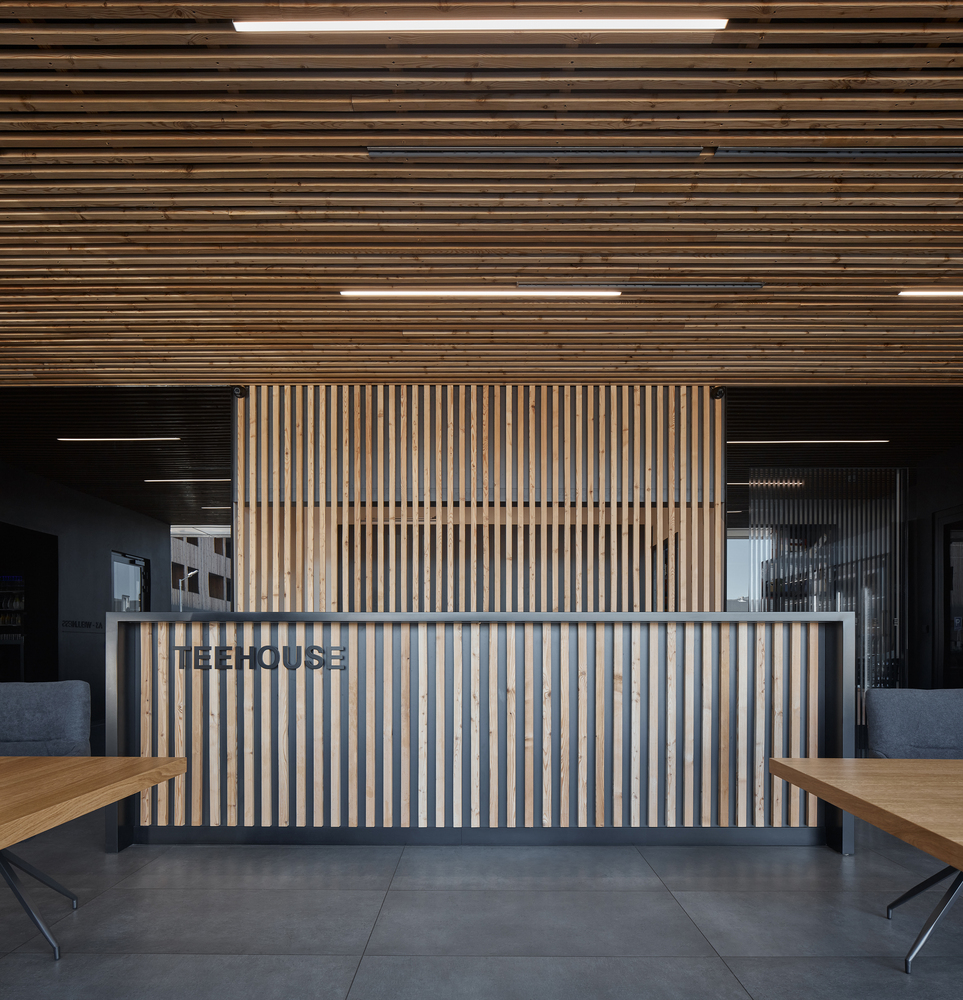
The Beskydy landscape and the well-defined orthogonal division of the old constructions of the area inspired the architects to design the 'Tee House'. This is the newest addition to the village, which is basically a housing project.
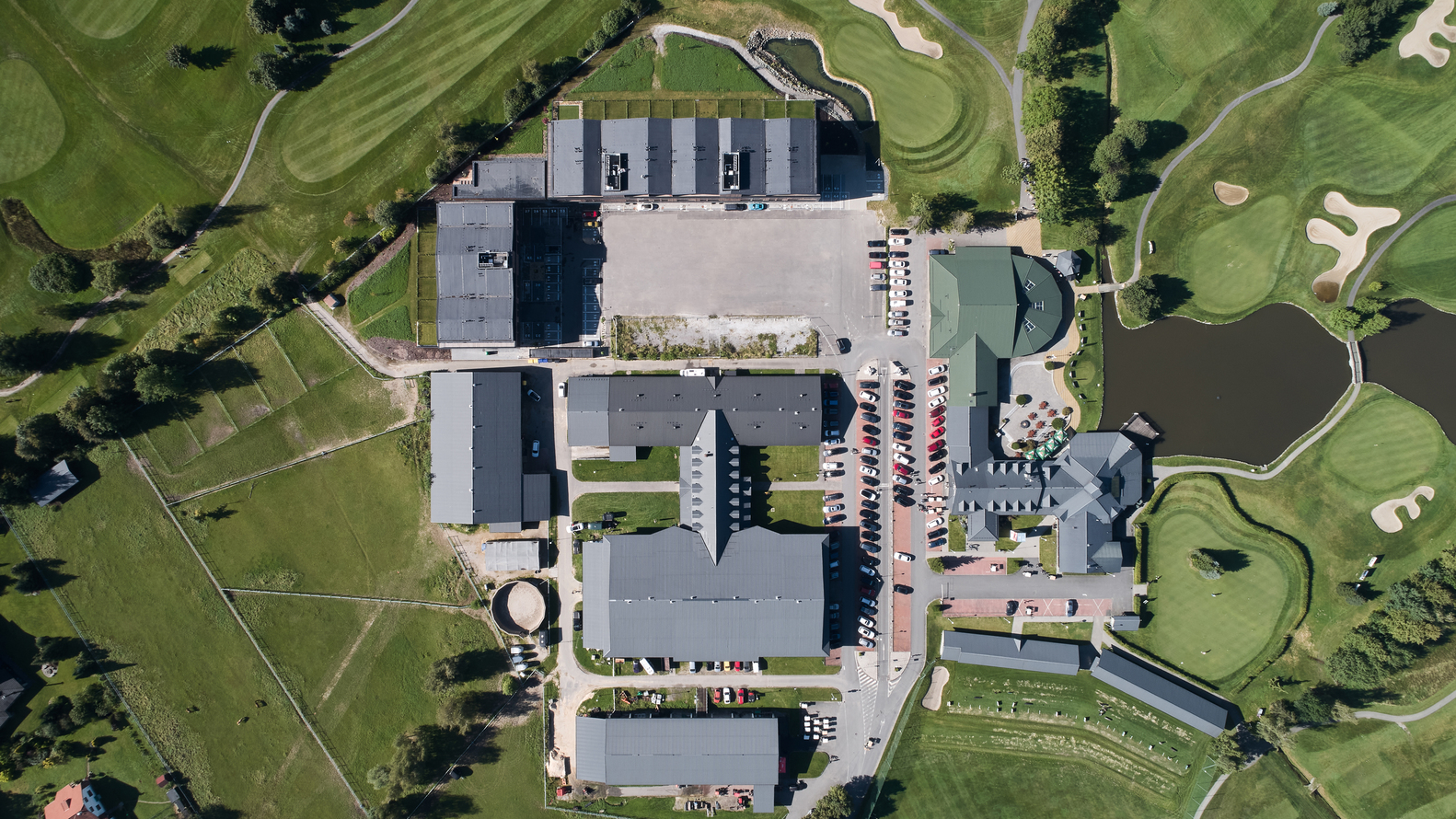
The main intention of the investors with this design was to extend the offer of services of this area with lodging facilities and wellness.
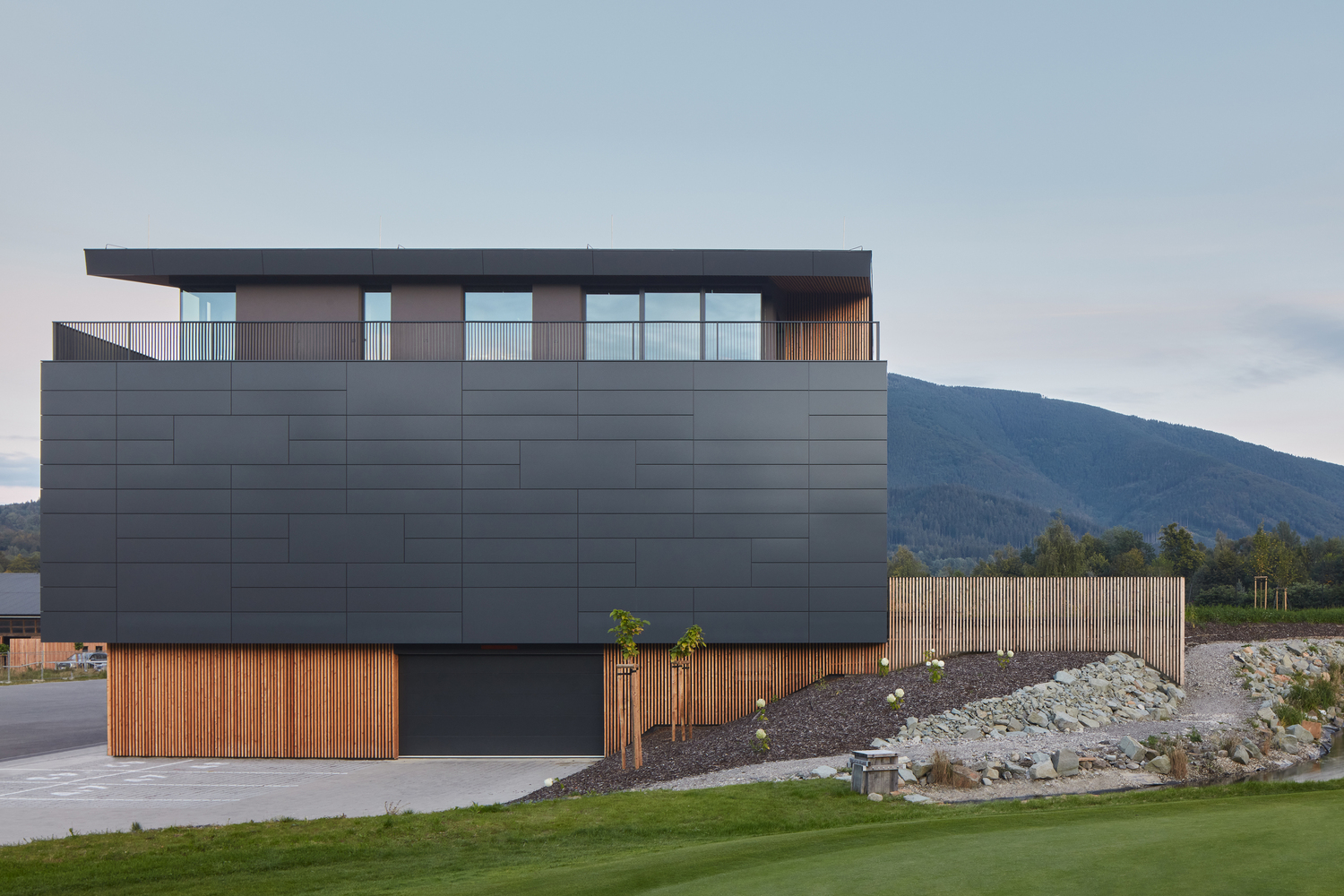
Buildings Configuration
CMC architects designed Tee House by taking cues from its natural surroundings, as a clear orthogonal structure of the existing buildings in the original equestrian facility.
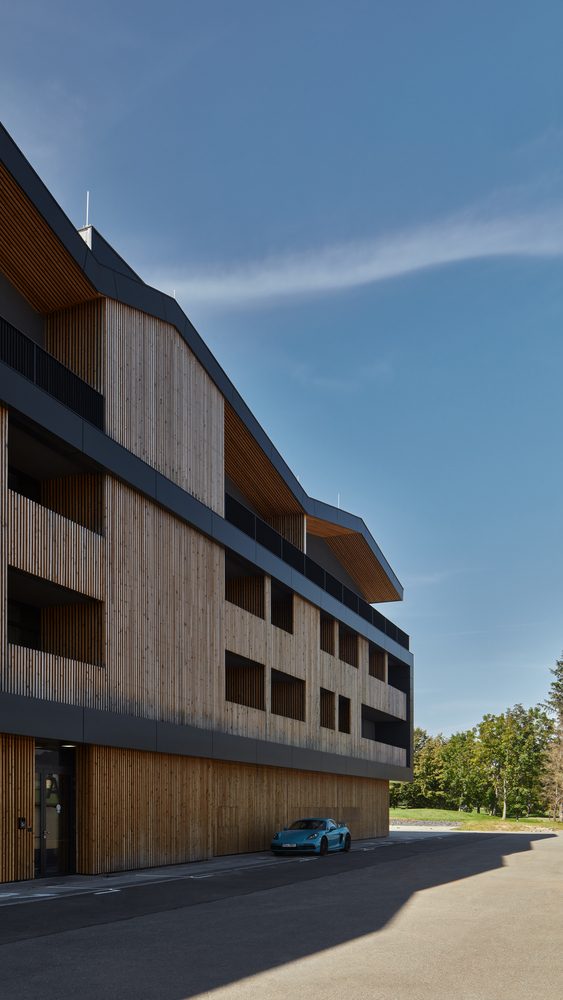 The new buildings are aligned in an 'L' Shape and are in approximate locus of the old functional buildings earlier occupying the site. The new buildings respect the original structure and orthogonal division of this area. Design team used urban configuration to accentuate the views from the individual residences;
The new buildings are aligned in an 'L' Shape and are in approximate locus of the old functional buildings earlier occupying the site. The new buildings respect the original structure and orthogonal division of this area. Design team used urban configuration to accentuate the views from the individual residences;
Interiors
"The rooms on the typical floors include generously arranged loggias, which are a distinctive architectural element on the facades of the buildings, said the firm.
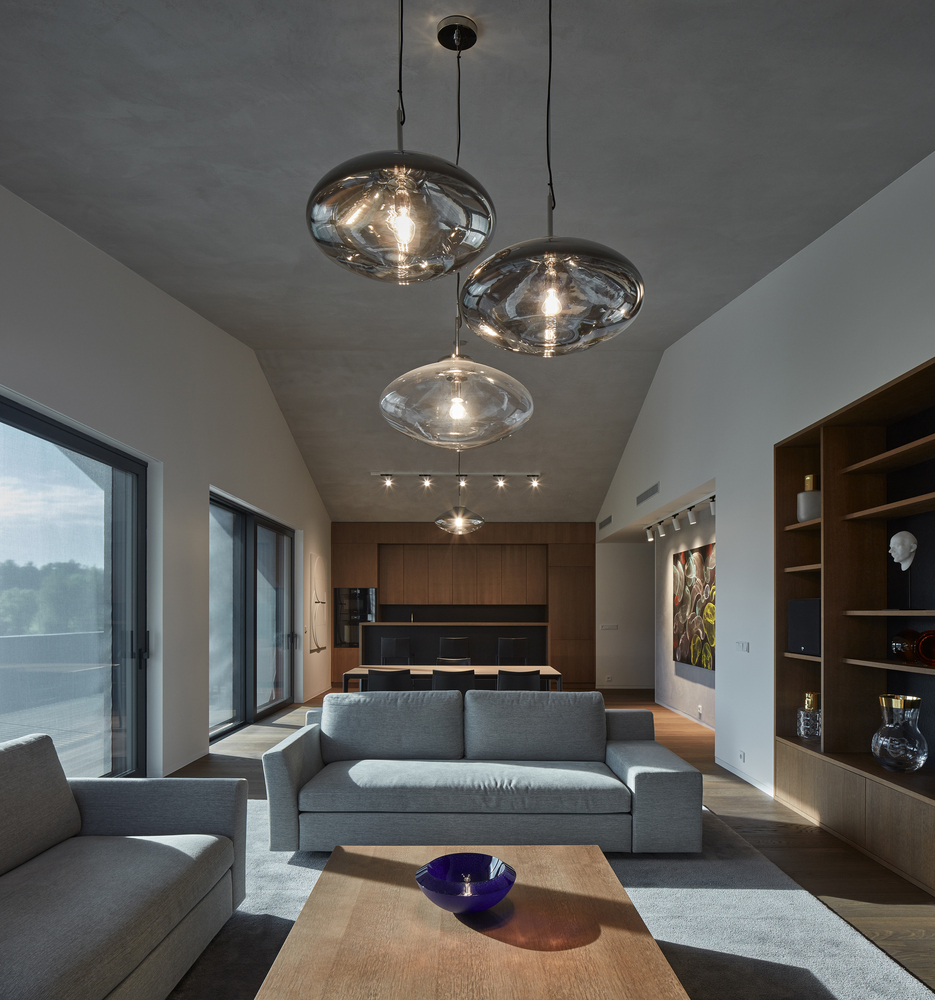
Unique Roof Shape
The focal point of the buildings are their roofs shape that is designed to reflect the relief of the surrounding mountain landscape.
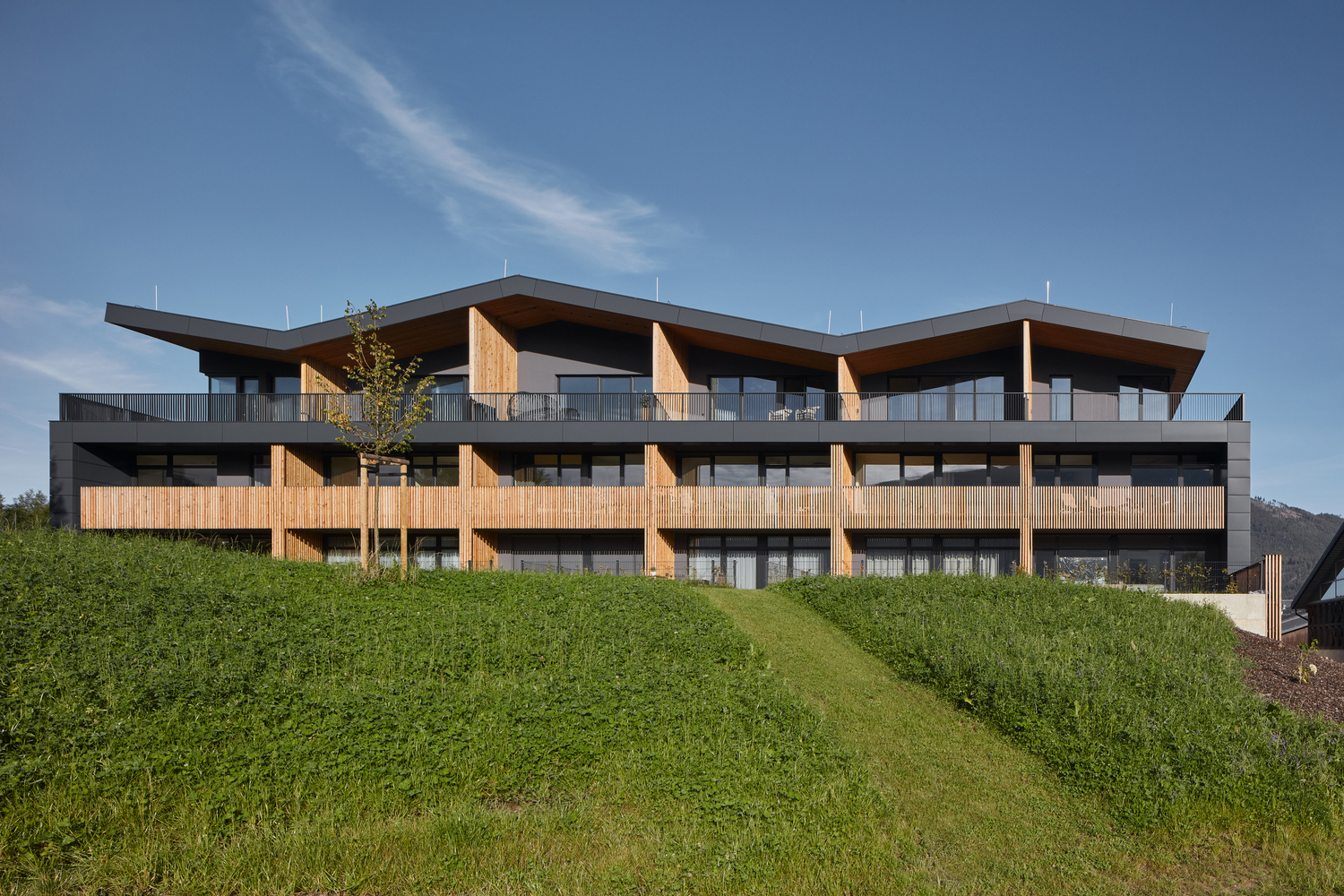 The top part of the buildings are equipped with recessed overhangs and transversely folding roofs.
The top part of the buildings are equipped with recessed overhangs and transversely folding roofs.
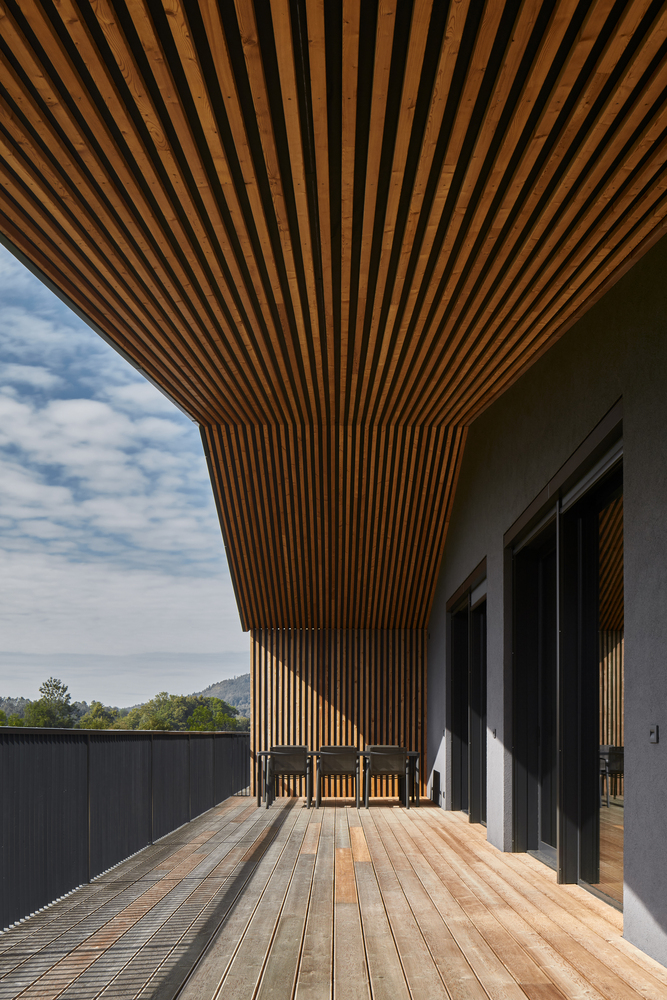 This is further highlighted by the setback of the basement, which makes the main volume of the complex stand out.
This is further highlighted by the setback of the basement, which makes the main volume of the complex stand out.
Also Read: The Shape of Japanese Holiday Retreat - YEZO -is Built Using Algorithms !
Minimal Materials and Colours
The volumetric design of the structures are underscored by the minimal use of materials and colours.
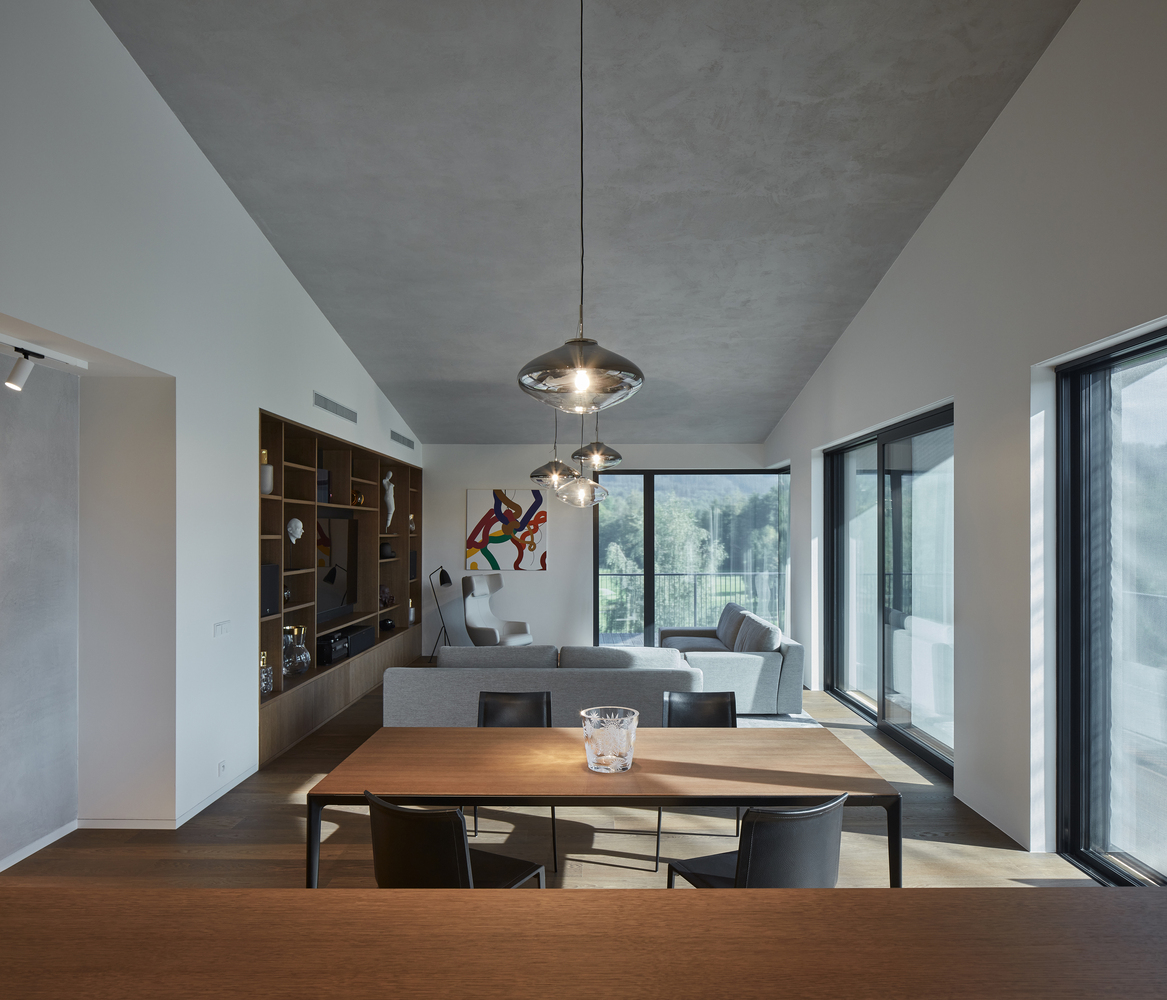
"The intended concept of the wooden cut-outs and surfaces, contrasting the base of the dark façade, is achieved through the materials palette - Siberian larch, dark grey ALUCOBOND, dark grey plaster, and exposed concrete," explained the architects.
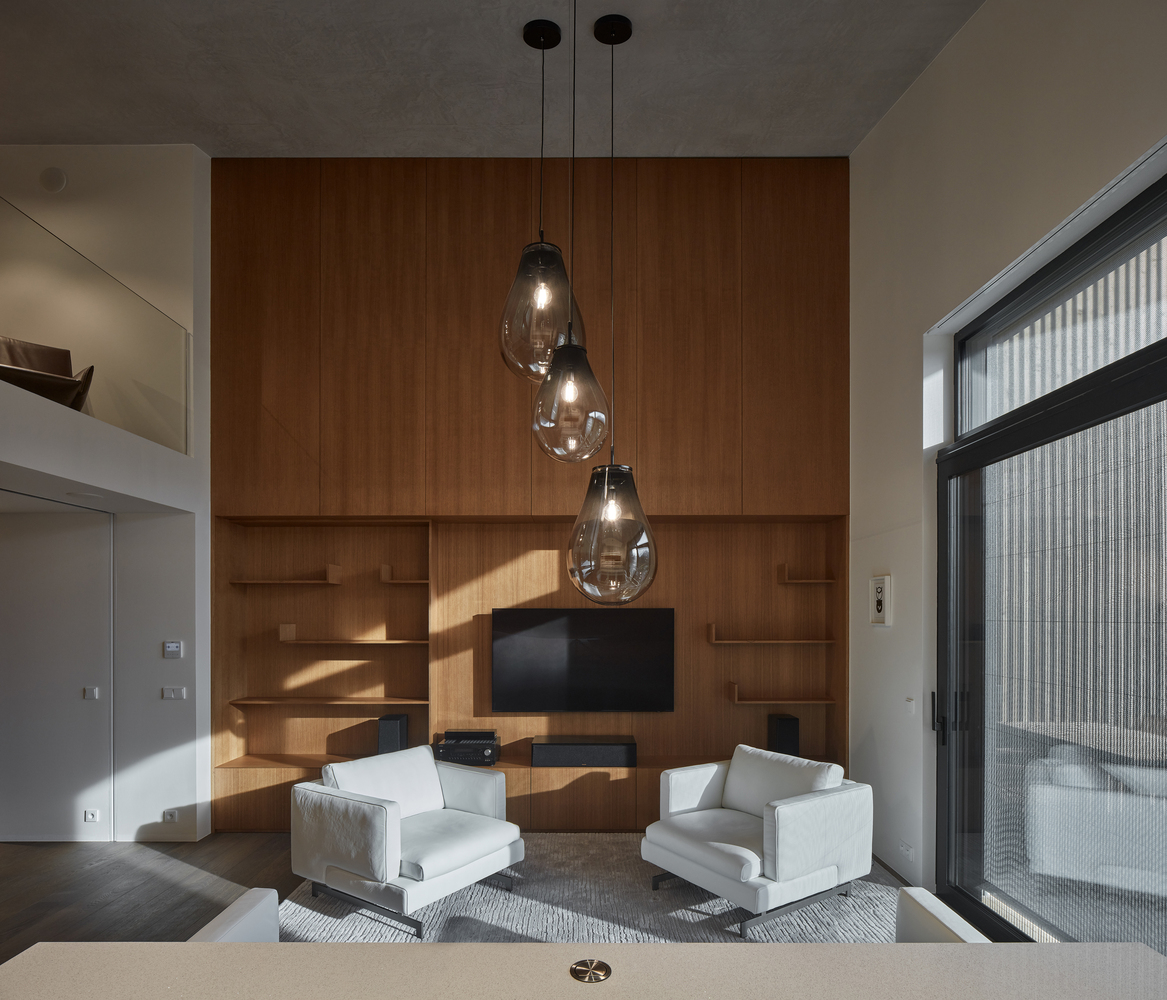
The rich and pure geometry of the constructions thus becomes an arresting part of the nearby scenic location.
Project Details
Project Name: Tee House
Architecture Firm: CMC architects
Area: 9749 m²
Year: 2019
Photographs: BoysPlayNice
More Images
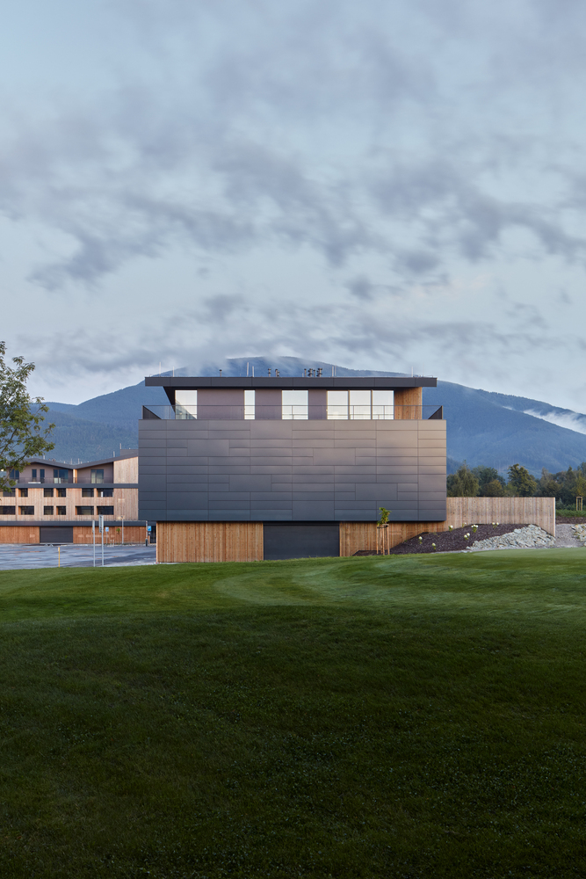
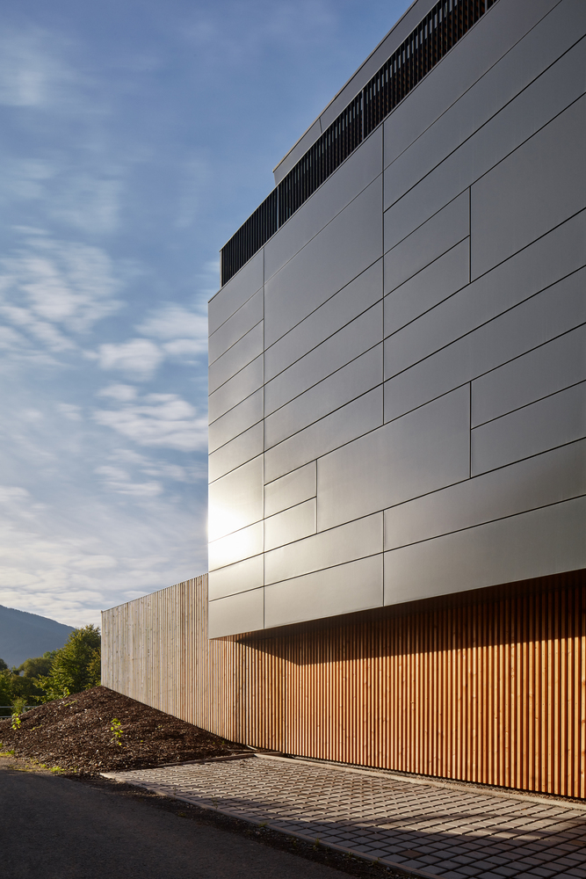
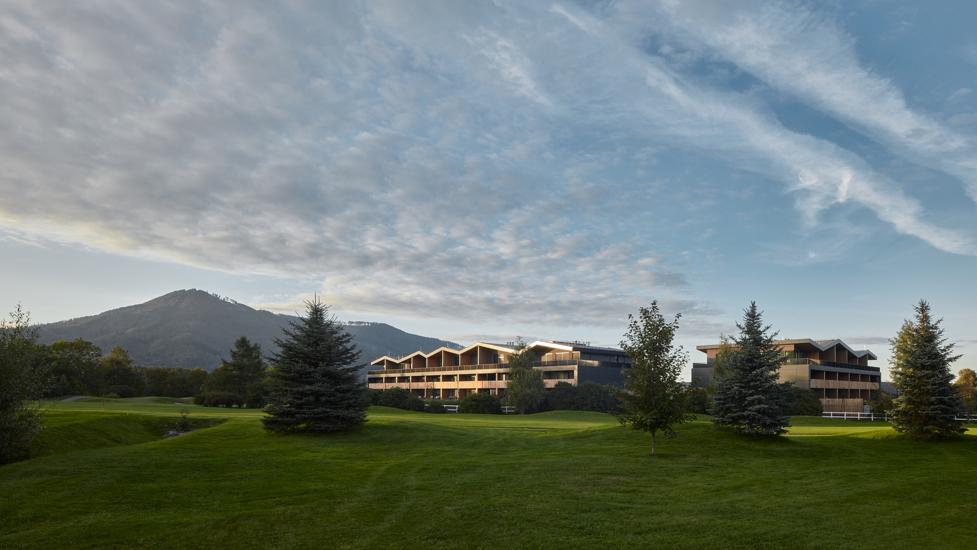
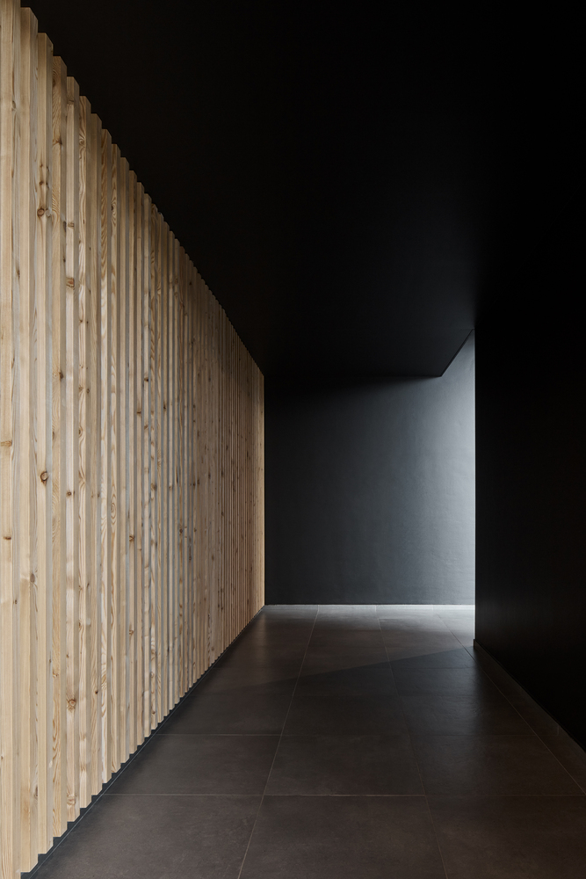
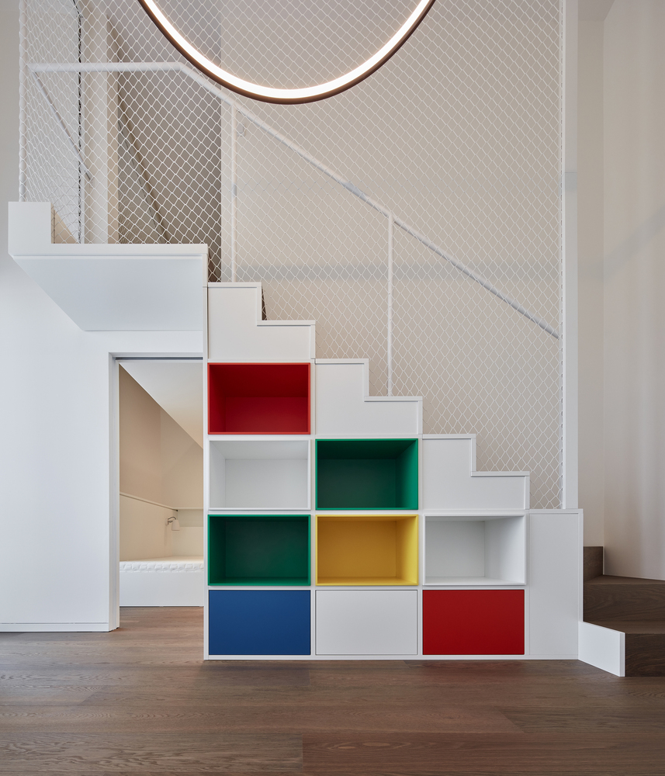
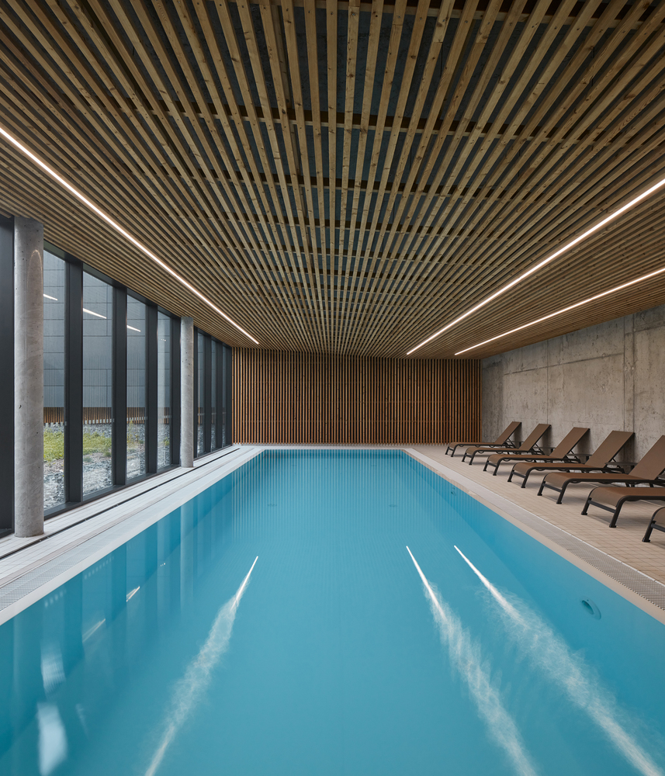
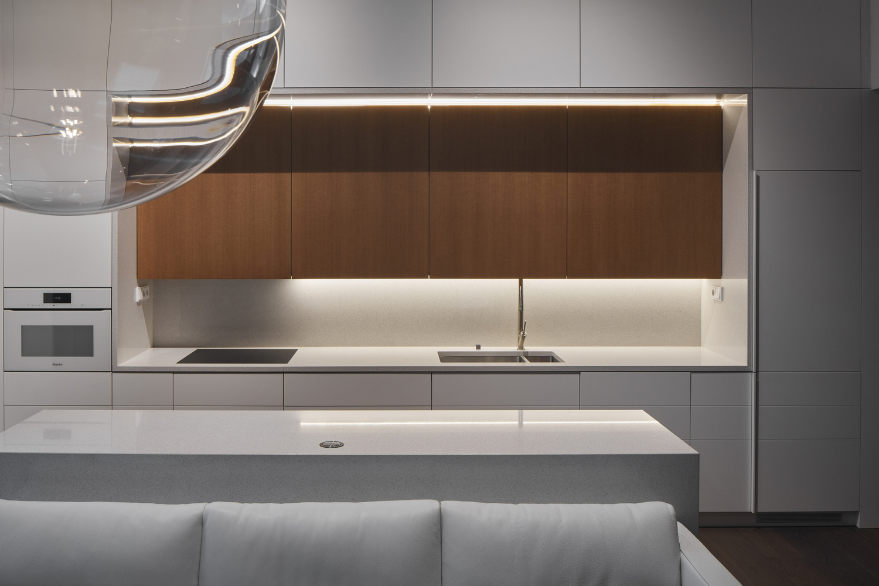
Keep reading SURFACES REPORTER for more such articles and stories.
Join us in SOCIAL MEDIA to stay updated
SR FACEBOOK | SR LINKEDIN | SR INSTAGRAM | SR YOUTUBE
Further, Subscribe to our magazine | Sign Up for the FREE Surfaces Reporter Magazine Newsletter
Also, check out Surfaces Reporter’s encouraging, exciting and educational WEBINARS here.
You may also like to read about:
Inside the Seed-Shaped Holiday Cabins, Designed by ZJJZ Atelier | China
The Yibin Science and Technology Museum by TJAD Characterizes Overhanging and Rising Facade| China
A Sweeping Timber and Steel Roof Adorns the Top of This Fold House In Ontario | Partisans
And more…