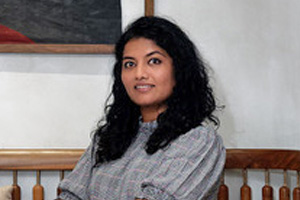Folk House

Sneha Sunita Jajoo
This project is a simple welcoming home for a young couple with diverse professions designed on the principle of Wabi Sabi. i.e, celebrating the beauty of naturally imperfect materials with the change in their poetic aesthetic value with growth and decay. Softness and warmth is added with the use of smooth lime plaster finish to wall and ceilings with teak wood cabinetries on throughout concrete floor with tastefully chosen pattern & texture.
Art is the soul of every project. The local Indian arts are used in the design of functional interventions to add the aesthetic value and special required unique ambiance of the project.
One of the room in this compact 2 bed room house is designed with demolition of possible partition walls to fulfil need of multiple functions to be carried hours of the day, with a red wall feature sliding and folding to separate private areas from public space.
Go Back