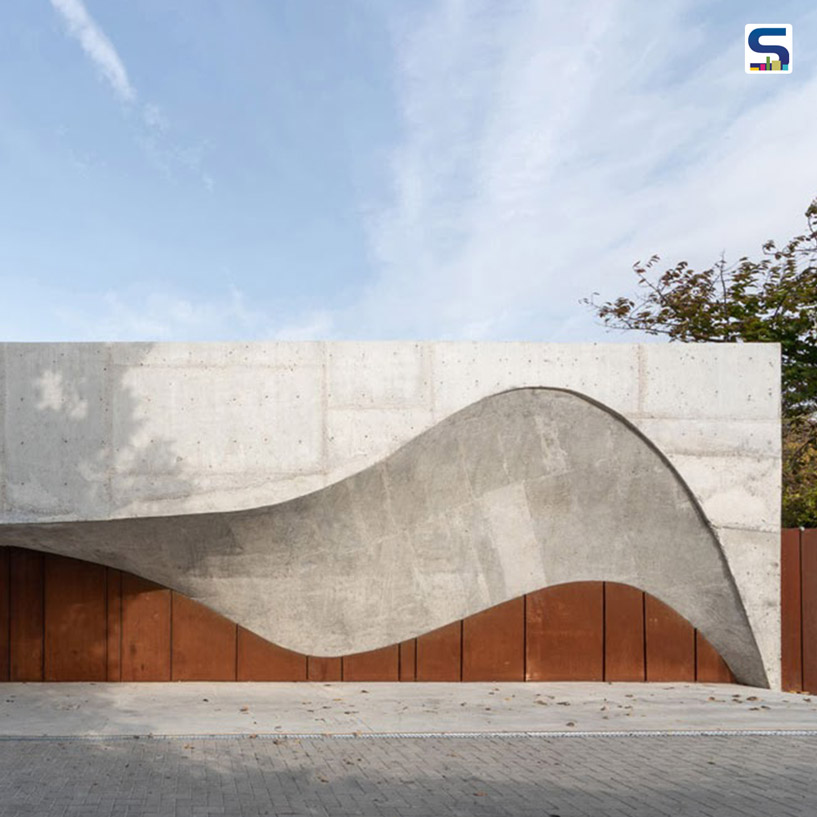
Located in a small holiday village near Chisinau- the capital of the Eastern Europe's Republic of Moldova, 'Villa Domes' is a home designed for a family of four people. A unique architectural building designed by Calujac Architecture features the striking corten steel facade softened by the addition of an undulating concrete form on its entrance. Read more about this attention-grabbing project in detail below at SURFACES REPORTER (SR):
Also Read: Graceful Porous Corten Steel Screen Wraps This Residence in Trivandrum | Ego Design Studio
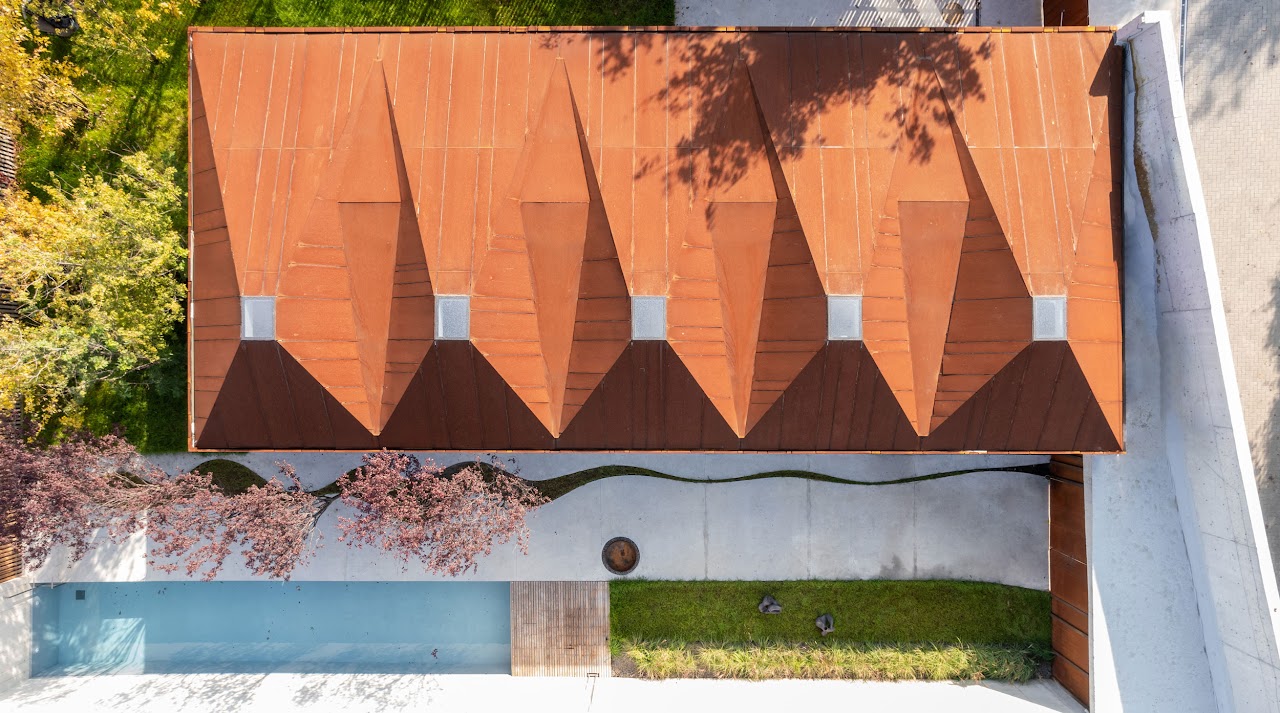 Enticing Entrance- The protagonist
Enticing Entrance- The protagonist
The area that plays a central role in this house is its striking entrance. The floating volume of the concrete portal not only has an aesthetic purpose but also a constructive role. Concrete provides overall rigidity and softens the metal frame of the house. " The sculptural form of the concrete highlights the conciseness of the planning solution and the simplicity of the corten steel facade," comments the firm.
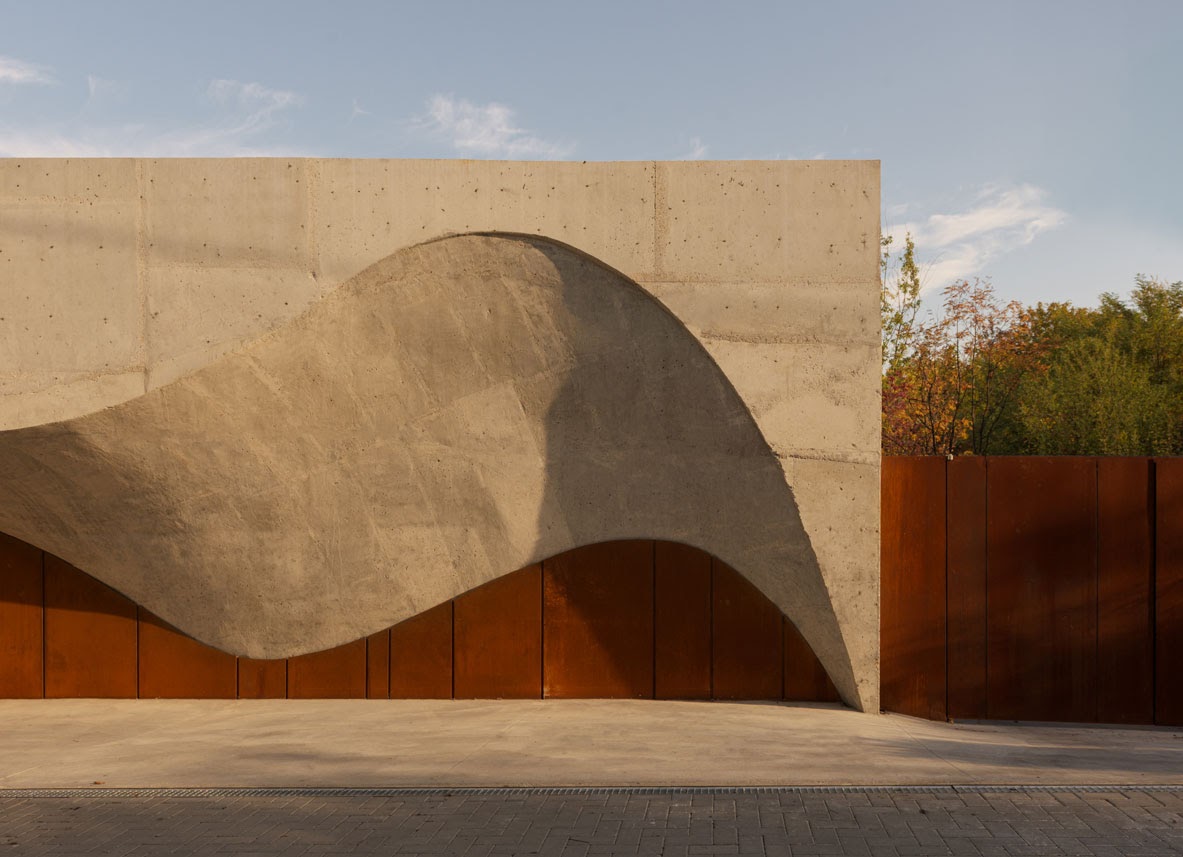 Further, the domes designed as truncated pyramids of the roof play a significant role in the 3-D solution. They act as light lanterns displaying the rhythm and solidity of the structure and creating a capacious, bright space inside.
Further, the domes designed as truncated pyramids of the roof play a significant role in the 3-D solution. They act as light lanterns displaying the rhythm and solidity of the structure and creating a capacious, bright space inside.
Green and Recreational Zones
The home contains a leisure area and a green zone. The leisure area consists of a pool, a terrace and a hearth. It is also connected visually connected to the living room through its large windows.
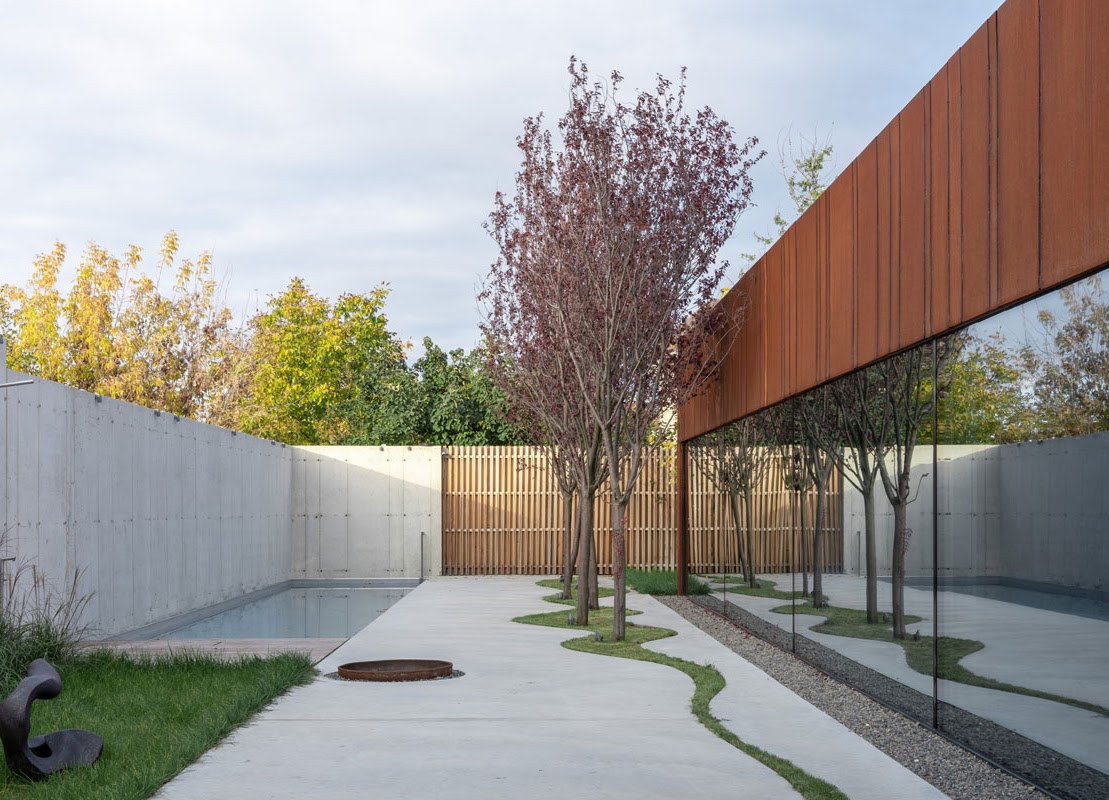 As its name suggests, the green zone is a shady garden area where children can play comfortably in the summer. It offers the required shade for the occupants to have fun and create a connection with the tranquil natural surroundings. "The area also ‘penetrates’ through the windows into the interior of the house and becomes an integral element of the interior, shares the firm.
As its name suggests, the green zone is a shady garden area where children can play comfortably in the summer. It offers the required shade for the occupants to have fun and create a connection with the tranquil natural surroundings. "The area also ‘penetrates’ through the windows into the interior of the house and becomes an integral element of the interior, shares the firm.
The warmth of wood in the interiors
The interiors are decked with wooden panels, offering much-needed warmth to the project. It contrasts well with the large cold glazing and provides comfort while increasing interior space perception.
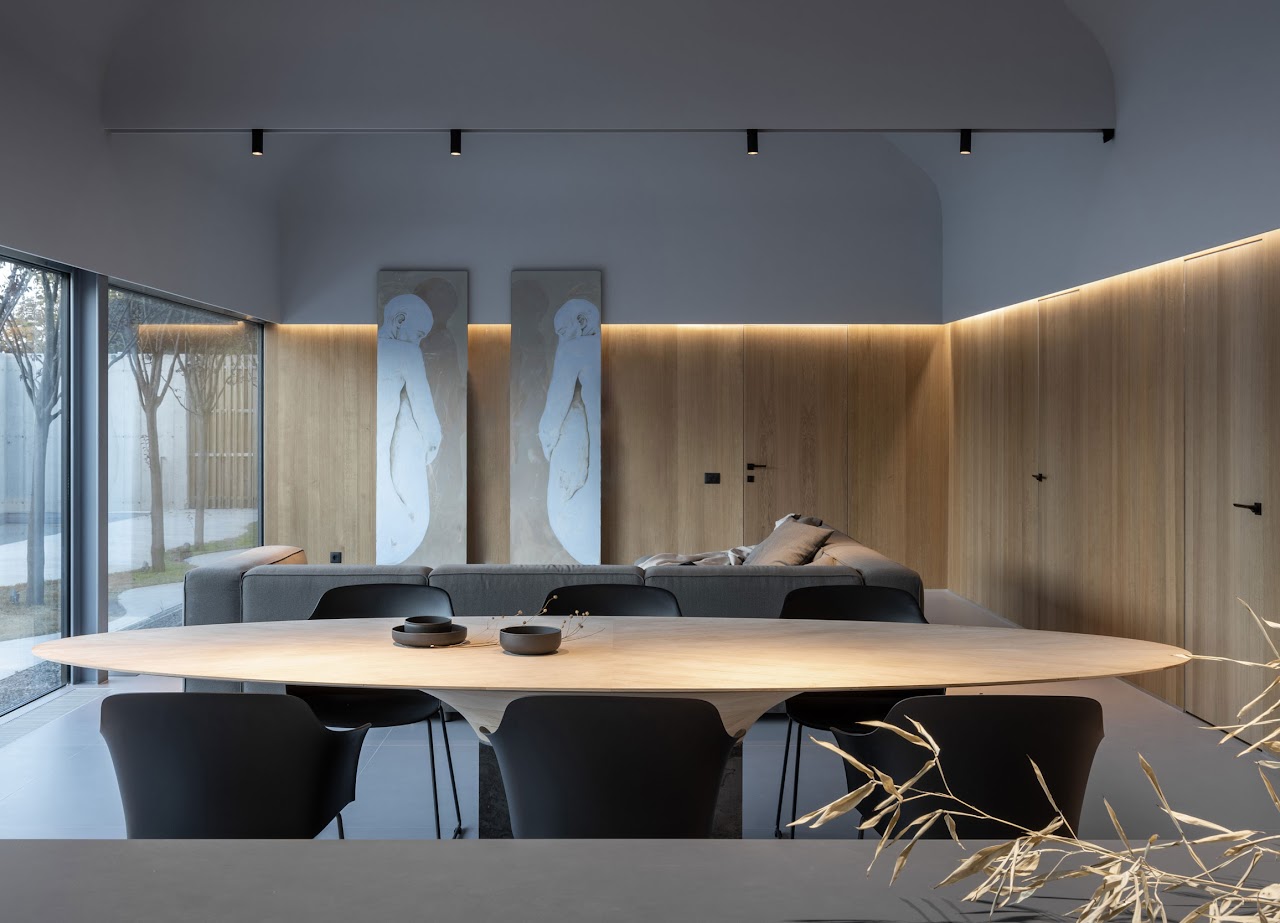 Architects used the materials employed in the decoration of the walls for custom-design all the furniture, thanks to which the furniture melts into the interior and does not stand out.
Architects used the materials employed in the decoration of the walls for custom-design all the furniture, thanks to which the furniture melts into the interior and does not stand out.
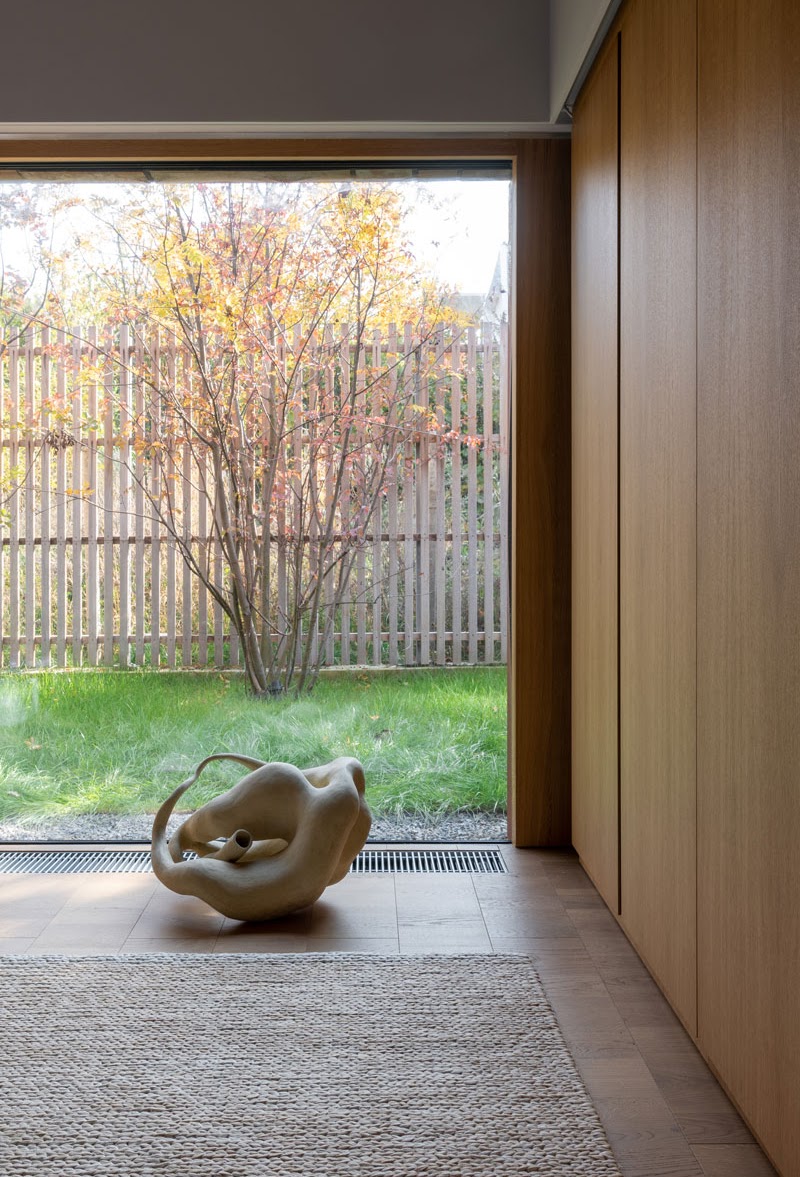 The firm uses paintings and sculptures as accent pieces which bring dynamics and contrast to the peaceful interior of the house
The firm uses paintings and sculptures as accent pieces which bring dynamics and contrast to the peaceful interior of the house
Project Details
Project Name: Villa Domes
Architecture Firm: Calujac Architecture
Area: 175 m²
Completion year: 2022
Photographers: Etalpmet, Oleg Bajura
Lead architects: Maxim Calujac
Project team: Alina Ocuneva, Irina Dubinschi, Iurie Platon, Anatoliy Slesenco, Andrei Gurulea
Manufacturers: Dmitrii Duca, Via-Profi, Still Ferro
Artists: Pon Arsher, Valentina Arcadi
Source: https://www.calujac.com/projects/villa-domes
Keep reading SURFACES REPORTER for more such articles and stories.
Join us in SOCIAL MEDIA to stay updated
SR FACEBOOK | SR LINKEDIN | SR INSTAGRAM | SR YOUTUBE
Further, Subscribe to our magazine | Sign Up for the FREE Surfaces Reporter Magazine Newsletter
Also, check out Surfaces Reporter’s encouraging, exciting and educational WEBINARS here.
You may also like to read about:
The Sunken KHI house & Art Space by Lassa Architects Features Rippling Concrete Facade | Greece
Small and Large Circular Perforations Define The Brutalist Concrete Facade of This High School Gymnasium in Japan | Nikken Sekkei
All-Concrete Facade of This Coffee Production Plant in Tbilisi, Georgia Is Topped by a Green Roof | Giorgi Khmaladze Architects
and more...