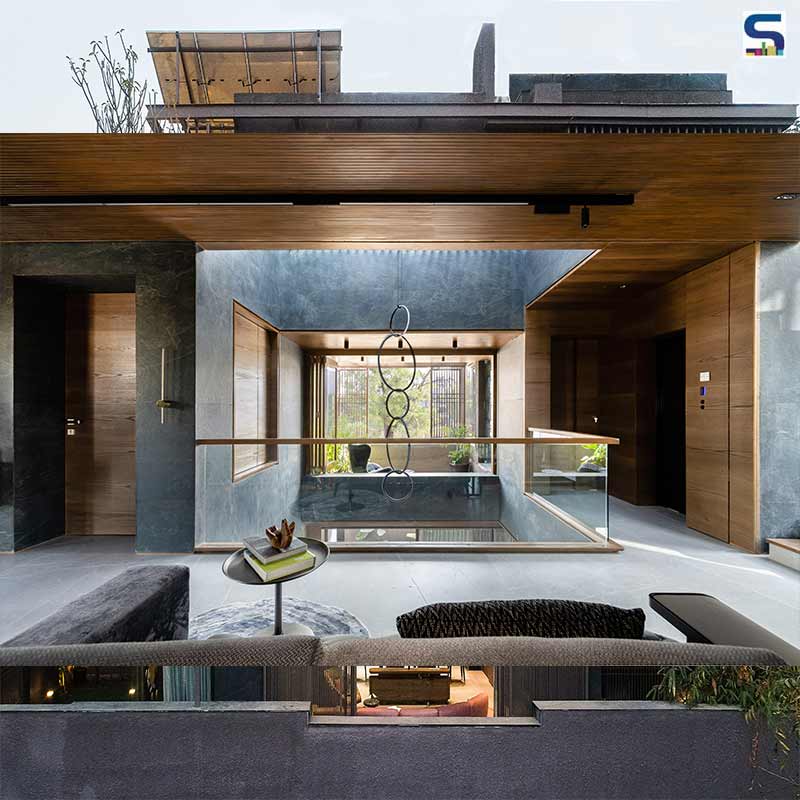
Today, SURFACES REPORTER (SR) features a simple yet elegant Maharashtra home, envisioned and crafted by creative design team at Amruta Daulatabadkar Architects. Simplicity fused with a modern theme becomes the idea of the interior design, carrying forward concepts of continuity and connectivity. The architect has shared more wonderful details about this abode dubbed “The Govardhan Villa”.
Also Read: Layered With Elegance, This Minimalist Duplex Apartment in Maharashtra Exemplifies Art Deco Charm | RN Deesign
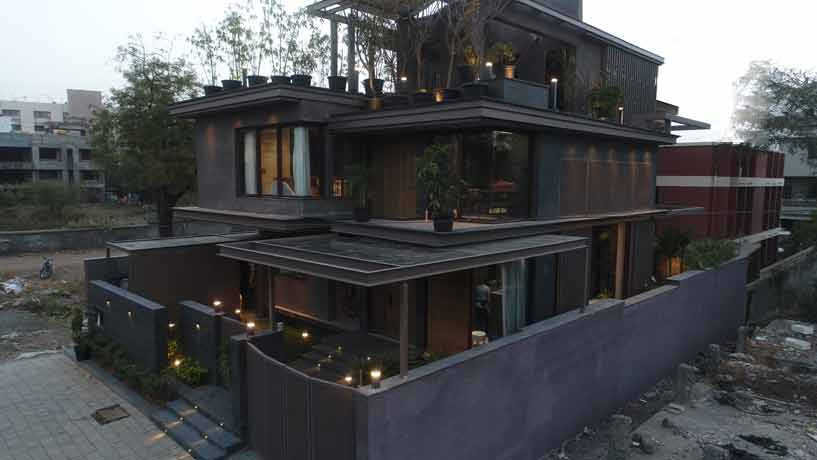 Designed on a 3000 Sq. Ft plot with a comparatively less landscape footprint, The Govardhan Villais designed to be experienced as a vast, open, connected, and green, living space.
Designed on a 3000 Sq. Ft plot with a comparatively less landscape footprint, The Govardhan Villais designed to be experienced as a vast, open, connected, and green, living space.
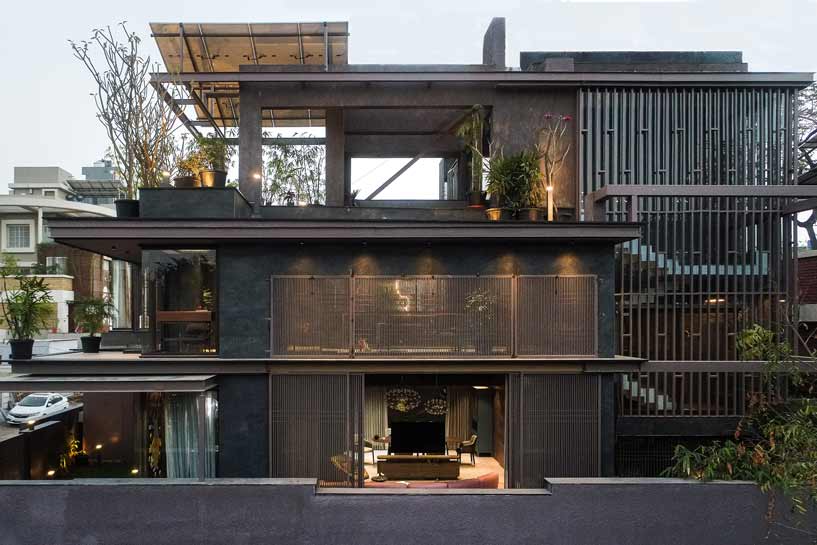 It is worked on theprinciples of simplicity in planning with a contemporary ensemble in the interiors to create a homewith seamlessly connected spaces that reach beyond the walls and become one with the craftedlandscape around.
It is worked on theprinciples of simplicity in planning with a contemporary ensemble in the interiors to create a homewith seamlessly connected spaces that reach beyond the walls and become one with the craftedlandscape around.
A Nod To Vaastu Design Principles
The planning is done with reference to two axes, the east-west axis from the main entrance to the staircase works as the central circulation spine, while the north-south axis facilitates visual connectivity within and beyond the residence.
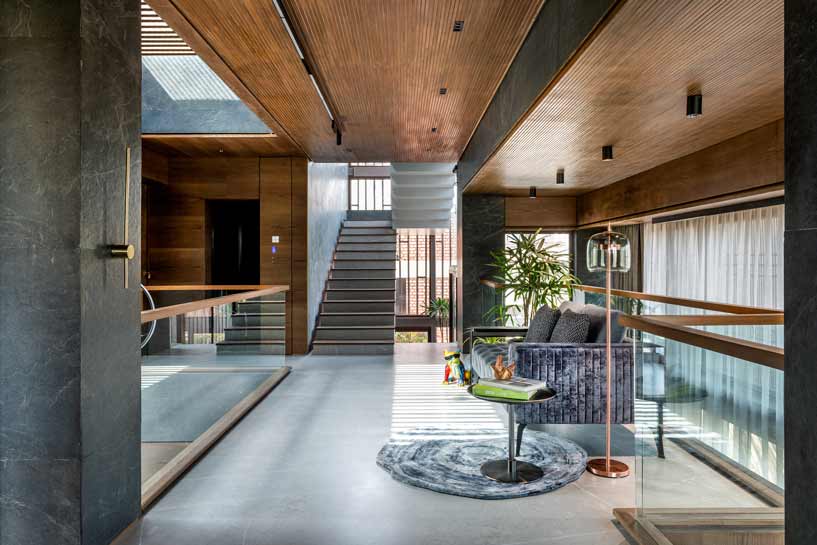 With the application of Vaastu principles, the kitchen, living, and master bedroom were placed in theSE, N, and SW directions, respectively. While the dining is placed at the core as a double-height space, facilitating intake of light as well as visual and vocal connectivity. A double-height in the living reinforces the connection of the space with air, light, and landscape through windows thatrise double-height even.
With the application of Vaastu principles, the kitchen, living, and master bedroom were placed in theSE, N, and SW directions, respectively. While the dining is placed at the core as a double-height space, facilitating intake of light as well as visual and vocal connectivity. A double-height in the living reinforces the connection of the space with air, light, and landscape through windows thatrise double-height even.
Courts Act As Spill-Out Areas
With the floor plan consuming almost all the buildable area, the little scope of landscape within theside margins is utilized to wrap the house in vegetation. Courts are planned strategically to serve as spill-out spaces for leisure but moreover to enhance the experience of the house from the inside.
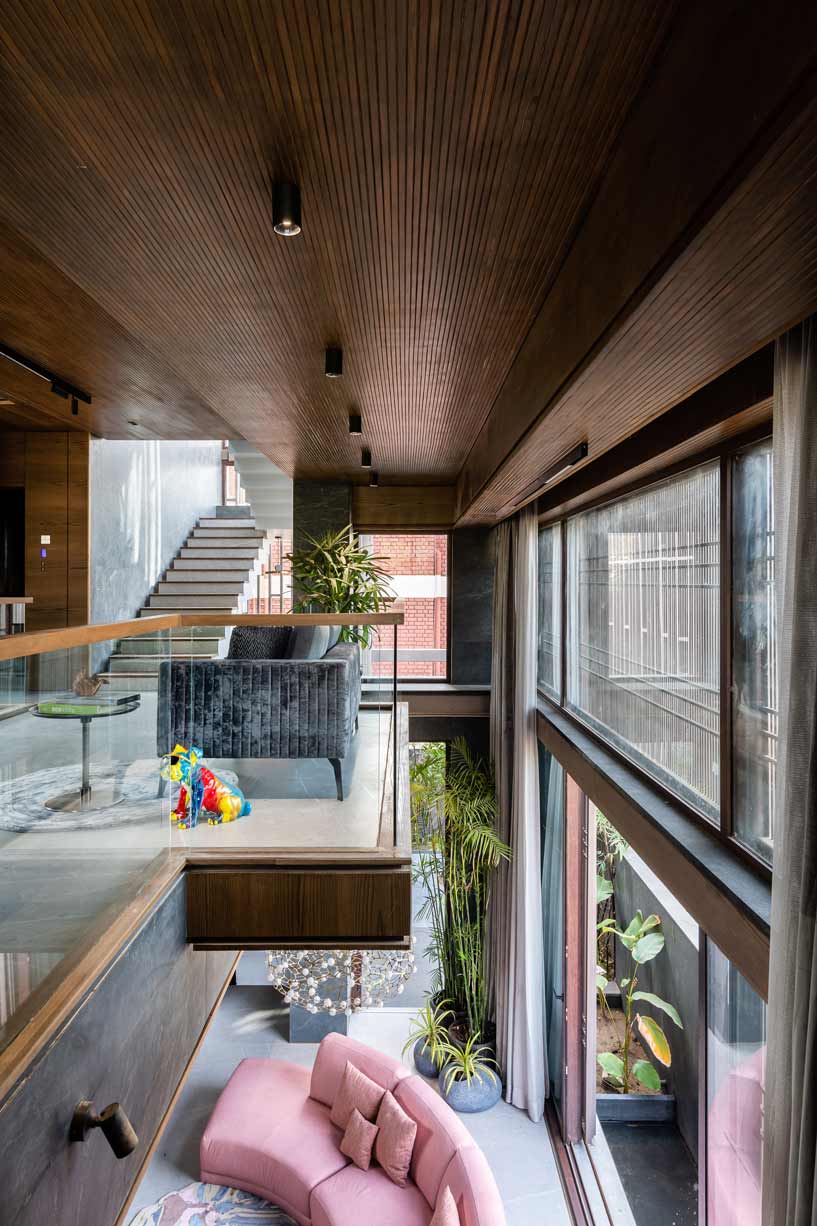 The Northern and Southern landscape pockets connect to the living and dining spaces, making the axis a space with through and through connection to the landscape, rendering the experience vast, open, and connected.
The Northern and Southern landscape pockets connect to the living and dining spaces, making the axis a space with through and through connection to the landscape, rendering the experience vast, open, and connected.
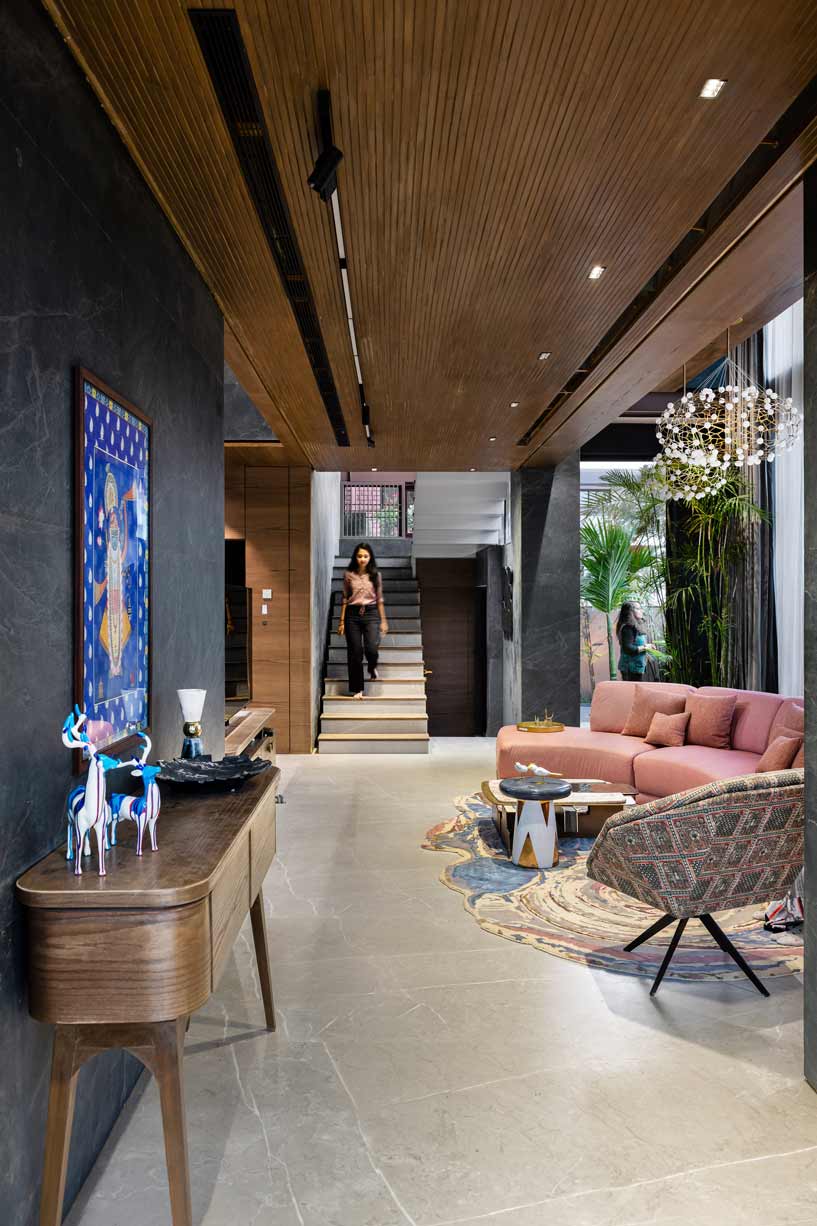
The staircase with a court adjacent to it also facilitates the experience of connection inside and beyond while mediating movement across the levels of the house. Terraces, planter beds, andwindows on upper levels play to continue the language of connections within and beyond thespaces.
Also Read: Asymmetrical and Fascinating House of Dynamic Shadows Is Full of Interesting Surprises | Maharashtra | Aakar Group of Consultancy
Power of Minimal and Simple
Simplicity fused with a modern theme becomes the idea of the interior design, carrying forwardconcepts of continuity and connectivity. A minimal material palette helps in achieving this, the wooden cladding is continued right from the ground floor walls to the second-floor ceiling , while the stone finish vitrified tile cladding continues from the interior court to the outside facade.
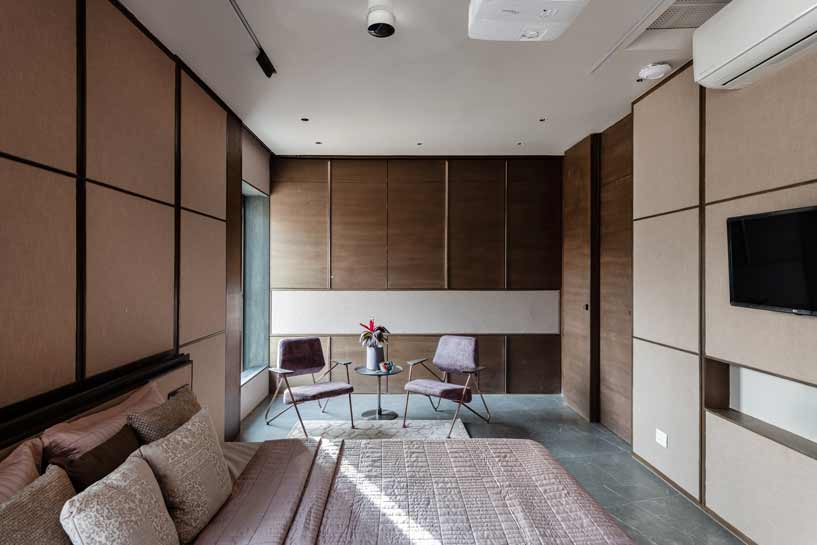 Furniture elements such as the custom-made carved timber headboard in the master bedroom arecontinued to the outsides as well. This appends to the experience of continuity and expanse, binding the myriad experiences of the house into one. Skylights, Pergolas, and Screens elevate the play of light.
Furniture elements such as the custom-made carved timber headboard in the master bedroom arecontinued to the outsides as well. This appends to the experience of continuity and expanse, binding the myriad experiences of the house into one. Skylights, Pergolas, and Screens elevate the play of light.
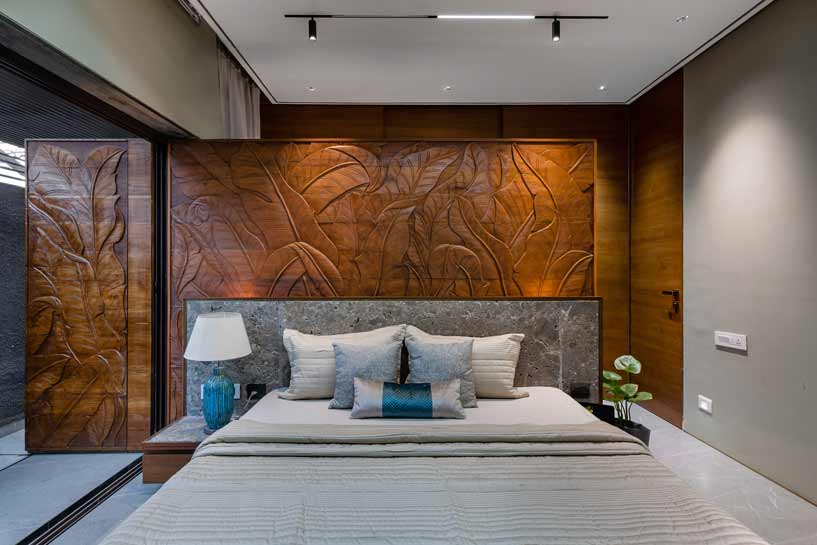 Thus, the architecture provokes compositions of space, plants, and light, making every glimpse arather new experience.
Thus, the architecture provokes compositions of space, plants, and light, making every glimpse arather new experience.
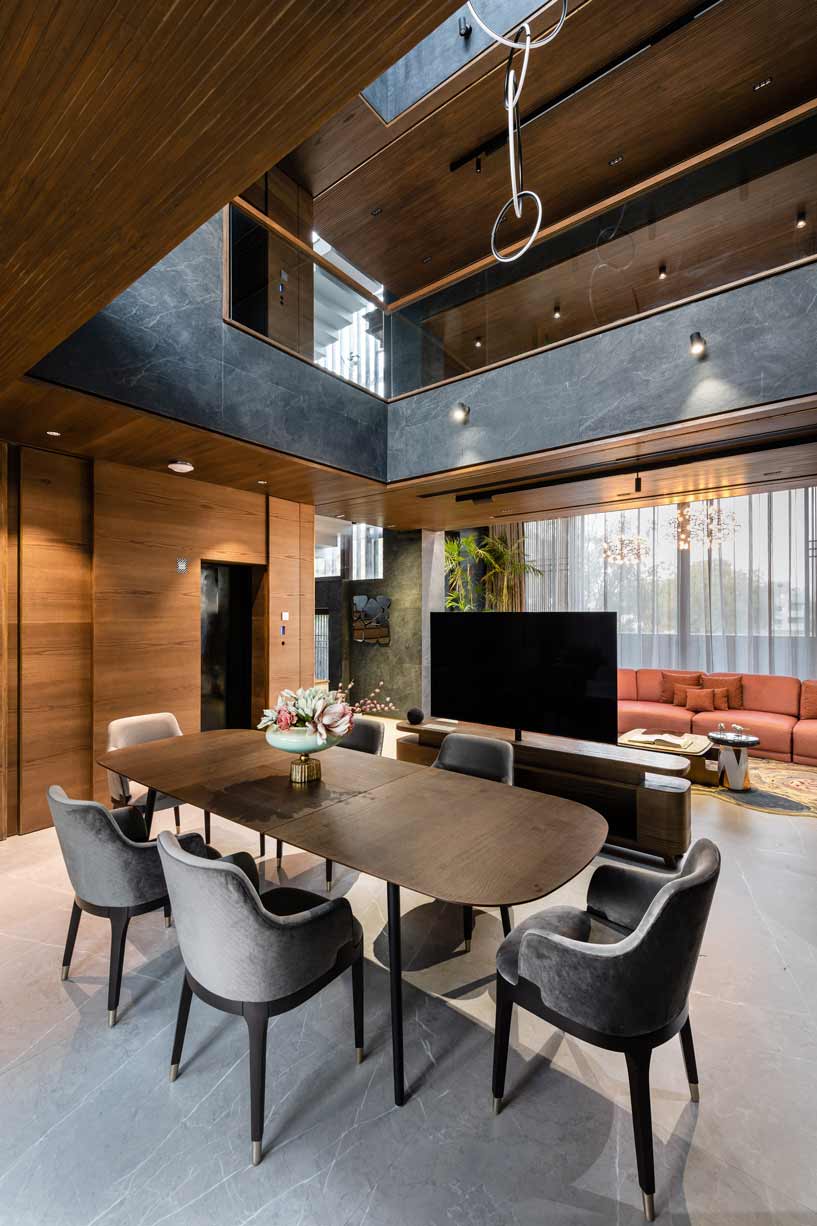 The wrapped landscape, strategic cut-outs, skylights, terraces, interior windows, and expansive exterior windows keep the house connected within and beyond.
The wrapped landscape, strategic cut-outs, skylights, terraces, interior windows, and expansive exterior windows keep the house connected within and beyond.
Project Details
Project Name: Govardhan Villa
Office Name: Amruta Daulatabadkar Architects
Location: Aurangabad, Maharashtra ,India.
Completion Year: 2022
Gross Built Area (m2/ ft2):3804sqft
Project Location: Aurangabad
Program / Use / Building Function: Residential Building
Lead Architects: Ar.Amruta Daulatabadkar
Photo Credits: Phxindia
About Amruta Daulatabadkar
Amruta Daulatabadkar is indulged into the forte of architectural, interior design, product design, landscape design, consultancy services. The founder of Amruta Daulatabadkar Architects, Aurangabad, Amruta completed her Bachelors in Architecture from MIT College, Aurangabad and done her professional practice from Edifice Architects, Pune. Later she joined Alkesh Gangwal & Associates as an architect in the year 2007 and honed her skills while working on several commercial, corporate and residential projects. Amruta is a visiting design faculty at Dr. Abdul Kalam College of Architecture in Aurangabad. An animal-lover by associating herself with numerous animal rescue programs, the lady has won Woman of the Year Award 2016 and of course, the young WADe INDIA Interior Designer of the Year 2017 at WADe Asia.