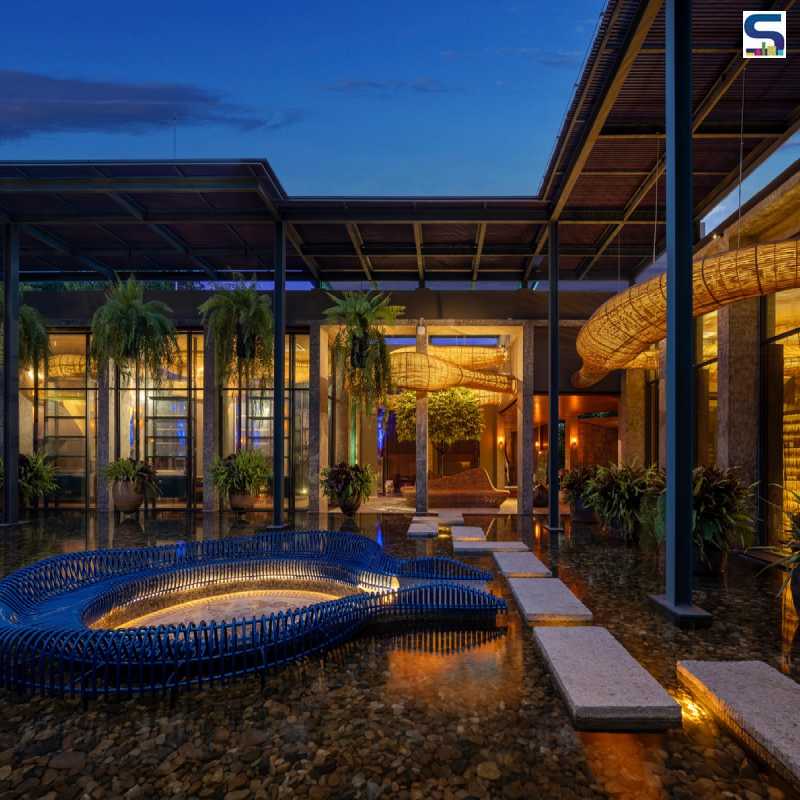
Palm trees are often grown in South East Asia and they are a sight for the sore eyes. And the art collector’s gallery in Chiang Mai is one step ahead. Located in northern Thailand, the art gallery weaves a continuous pattern of intricate lines that rise and fall throughout the space. Designed by architecture firm Enter Projects Asia, the art encompasses several interior pavilions that are enclosed with intricate gardens, exterior sculpture and ornate water features. Know more about the project on SURFACES REPORTER (SR).
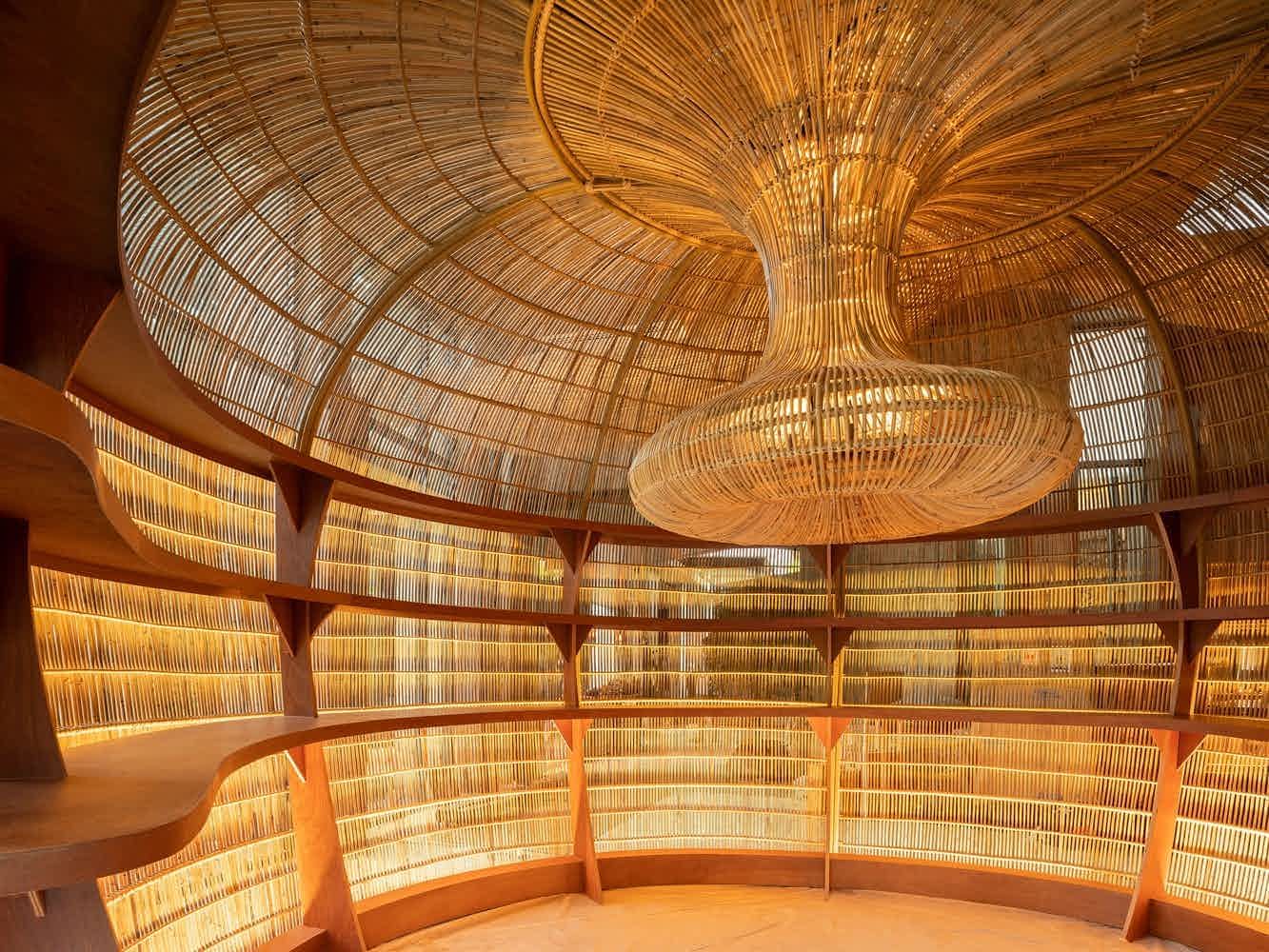
The art encompasses several interior pavilions that are enclosed with intricate gardens, exterior sculpture and ornate water features.
With a brief of establishing a design to display the bespoke artworks by using all-natural material, the client, the owner and an avid collector desired to contextualize a lifelong ambition to exhibit the treasures gathered over 50 years. Enter Projects Asia dared to bring life to the gallery that housed an international collection of silverware, fine china and porcelain among the largest Wedgwood collection in Southeast Asia with lighting, zoning and seating through their classic signature style. An amalgamation of 3D geometries with traditional Thai craftsmanship, the architects created an immersive experience by adding a depth of character to the conventional art gallery.
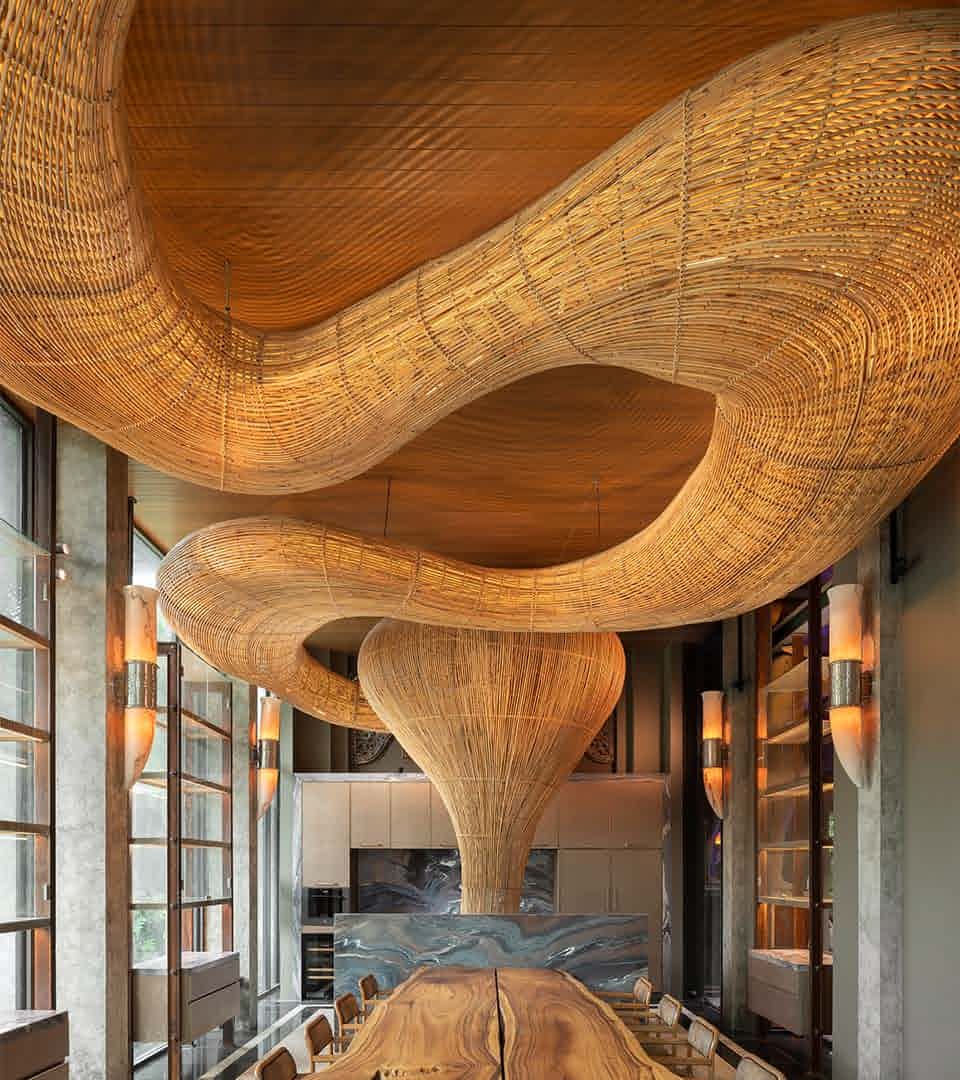
The main idea was to embrace traditional Thai craftsmanship and sustainable materials with 3D geometries.
The architecture firm is known for using thin, malleable wood that is dried into long strips and further shaped into sweeping volumes. Enter Projects Asia decided to create the existing interior by adding warm tones and curving lines. The main idea was to embrace traditional Thai craftsmanship and sustainable materials. The concept of the art gallery revolves around a contemporary design that moves in a fluid space with parametric work and dynamic forms that alter when viewed from different angles.

The lighting structure, which had been the final installment, seamlessly connects the interior with the exterior as it hovers above various zones.
Rattan structures are woven together with the help of specialist software that is used to replicate the movement of clouds and steam. The woven structure runs seamlessly through various zones of the gallery including the interior and the exterior, thereby terminating a series of pod structures.
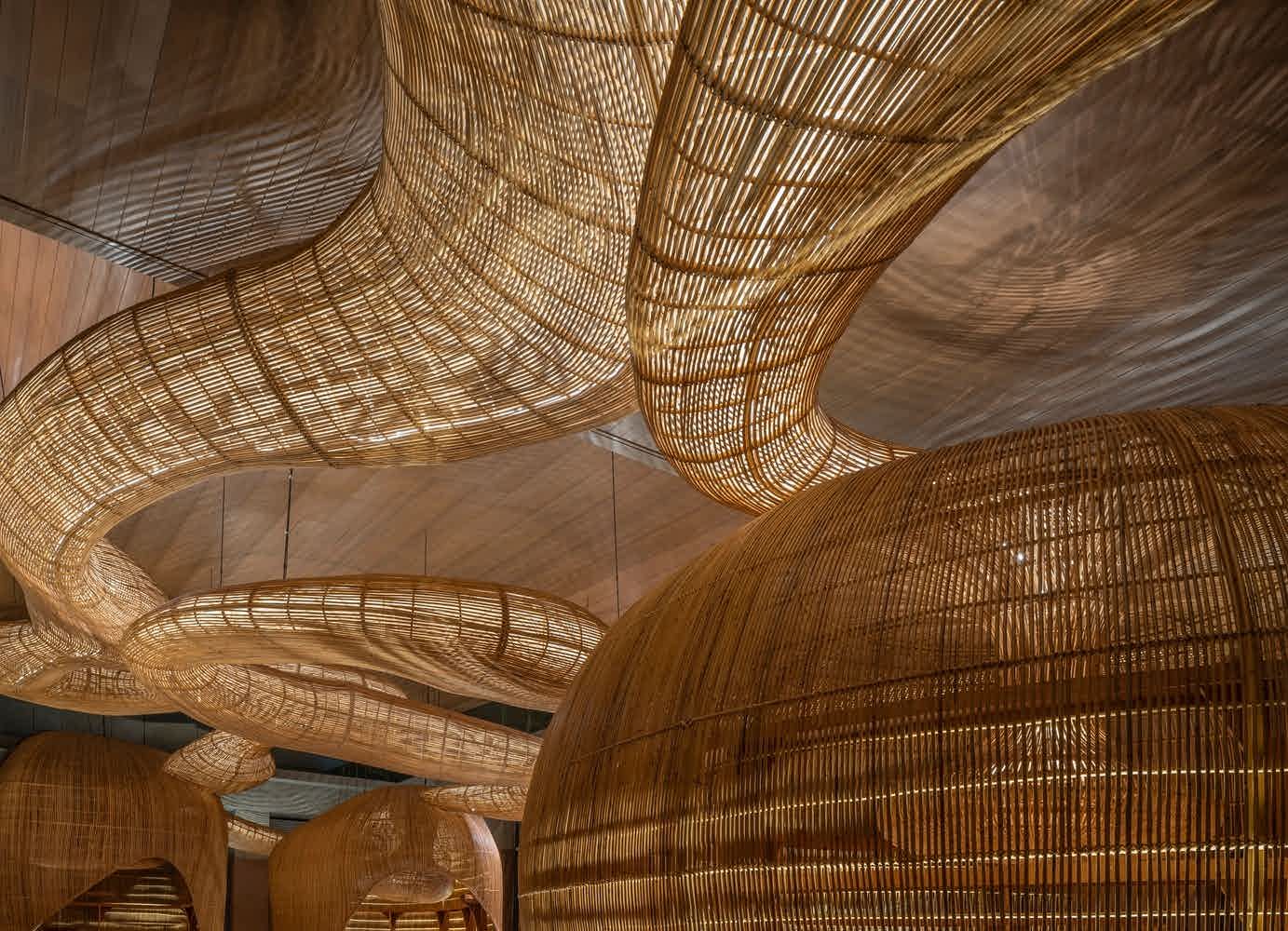
Enter Projects Asia decided to create the existing interior by adding warm tones and curving lines.
The rattan work of the gallery had started during the lockdown. It commenced with the fabrication of the three main pods at heights of 5m, 4m and 3.5m each at the factory. Upon completion, the pods had been then transported to the site in Chiang Mai to be assembled. The lighting structure, which had been the final installment, seamlessly connects the interior with the exterior as it hovers above various zones.
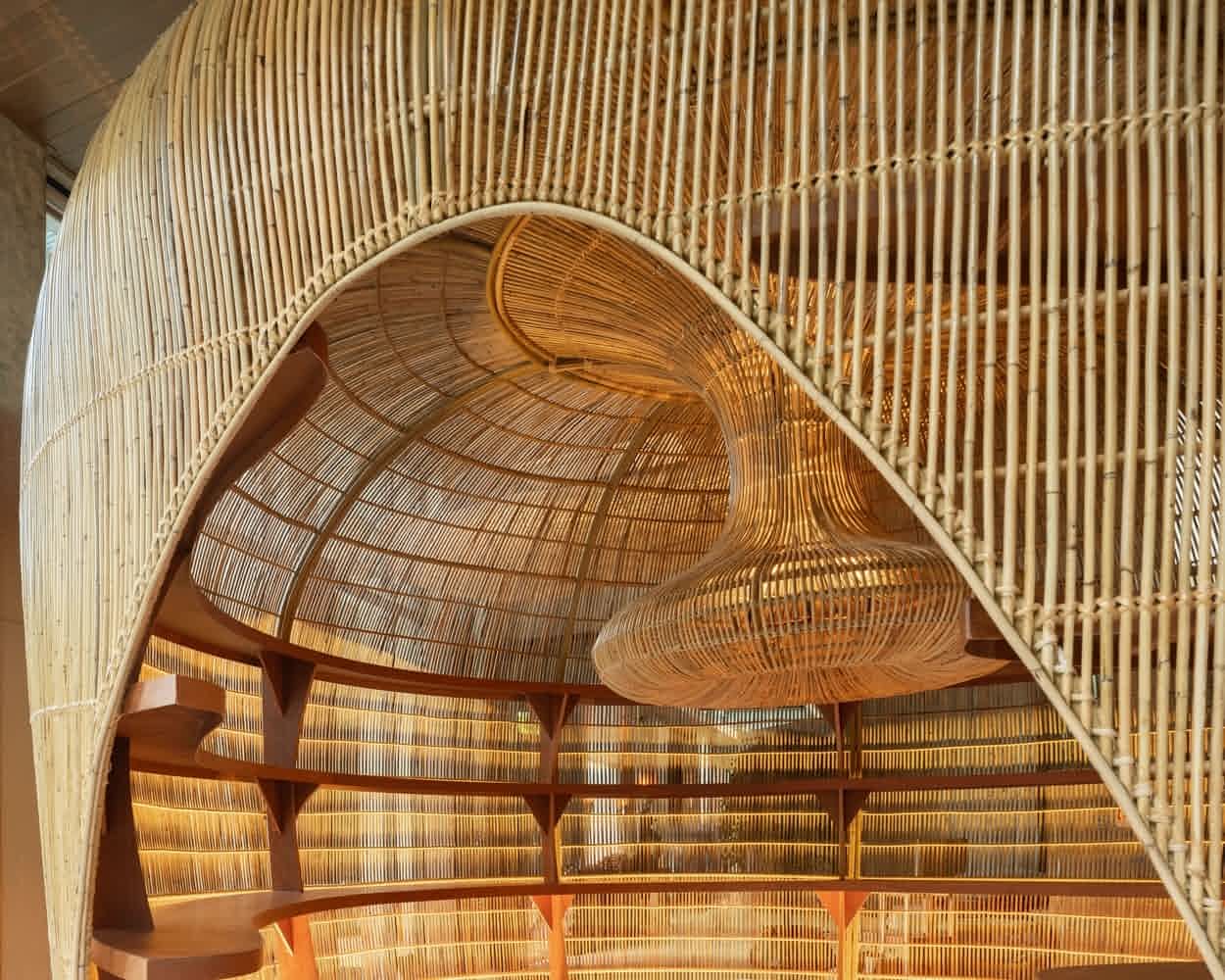
Rattan structures are woven together with the help of specialist software that is used to replicate the movement of clouds and steam.
The rattan creates an endless change and transformation by integrating a continual channel of movement which is directed by natural forms and their versatility.

The lighting structure, which had been the final installment, seamlessly connects the interior with the exterior as it hovers above various zones.
Project details
Client: Private art collector
Location: Chiang Mai, Thailand
Project size: 2,000sqm
Collaborators: Infusion Lighting
Photographs: Willam Barrington Binns; Courtesy: Enter Projects Asia