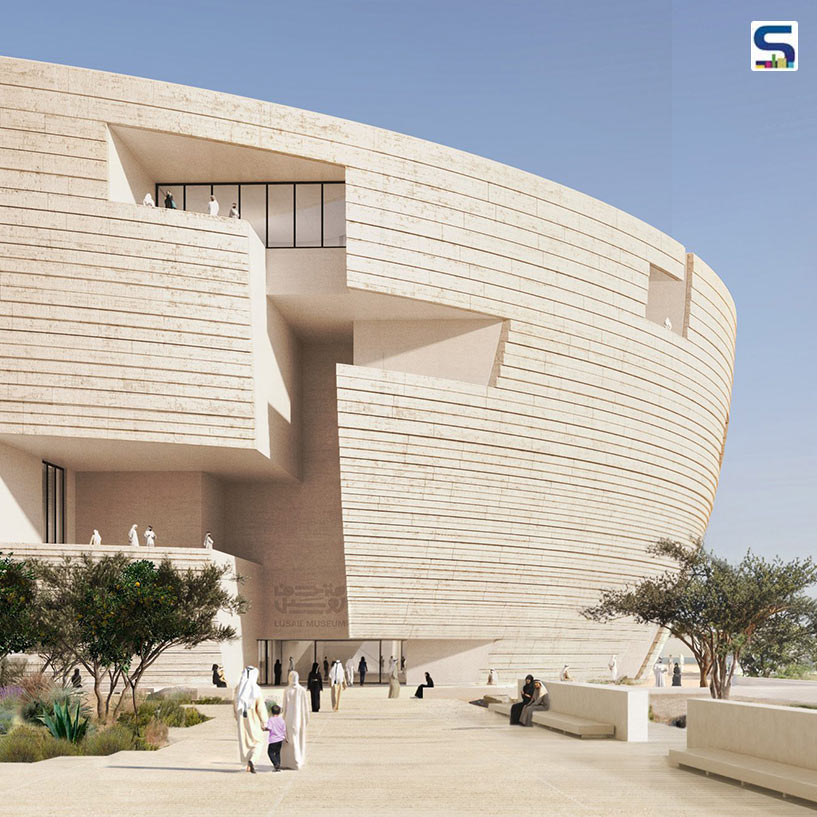
Swiss architects Herzog & de Meuron revealed plans for the Lusail Museum, a unique drum-shaped building on Al Maha Island near Doha, Qatar. The five-story structure, designed with intersecting spheres, creates internal volumes. Its exterior mimics sandy texture with striated concrete, blending with the coastal surroundings. Read more about the project in detail on SURFACES REPORTER (SR):
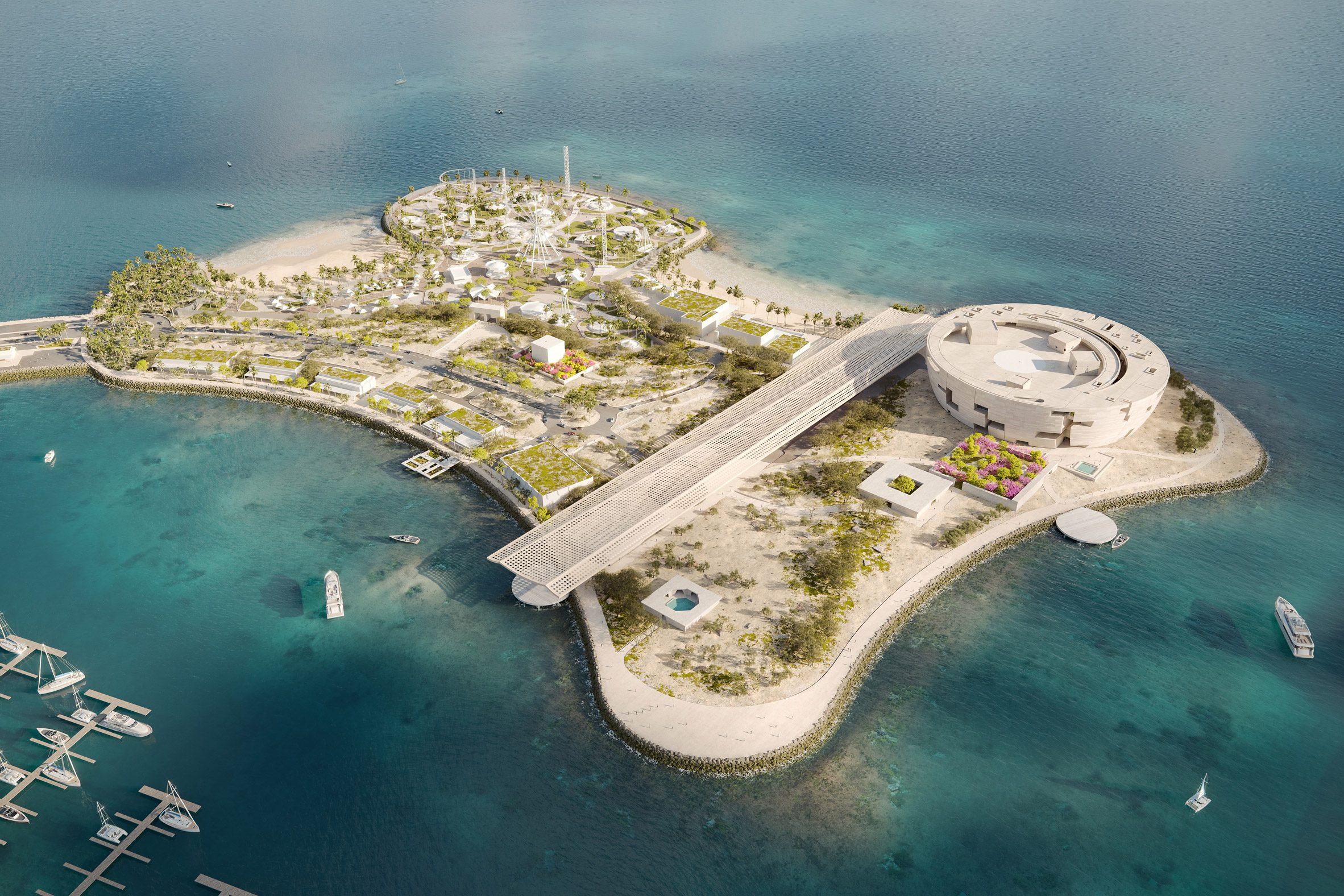
The museum, commissioned by Qatar Museums, aims to blend contemporary design with references to historic Islamic architecture, becoming a hub for education, exhibitions, and research.
Architectural Features
The five-story building, designed by Herzog & de Meuron, features a unique form derived from intersecting spheres, creating internal volumes within the museum. In harmony with its coastal setting, the exterior of the building will mimic the rough texture of sand with striated concrete in earthy tones, aiming to harmonize with the landscape.
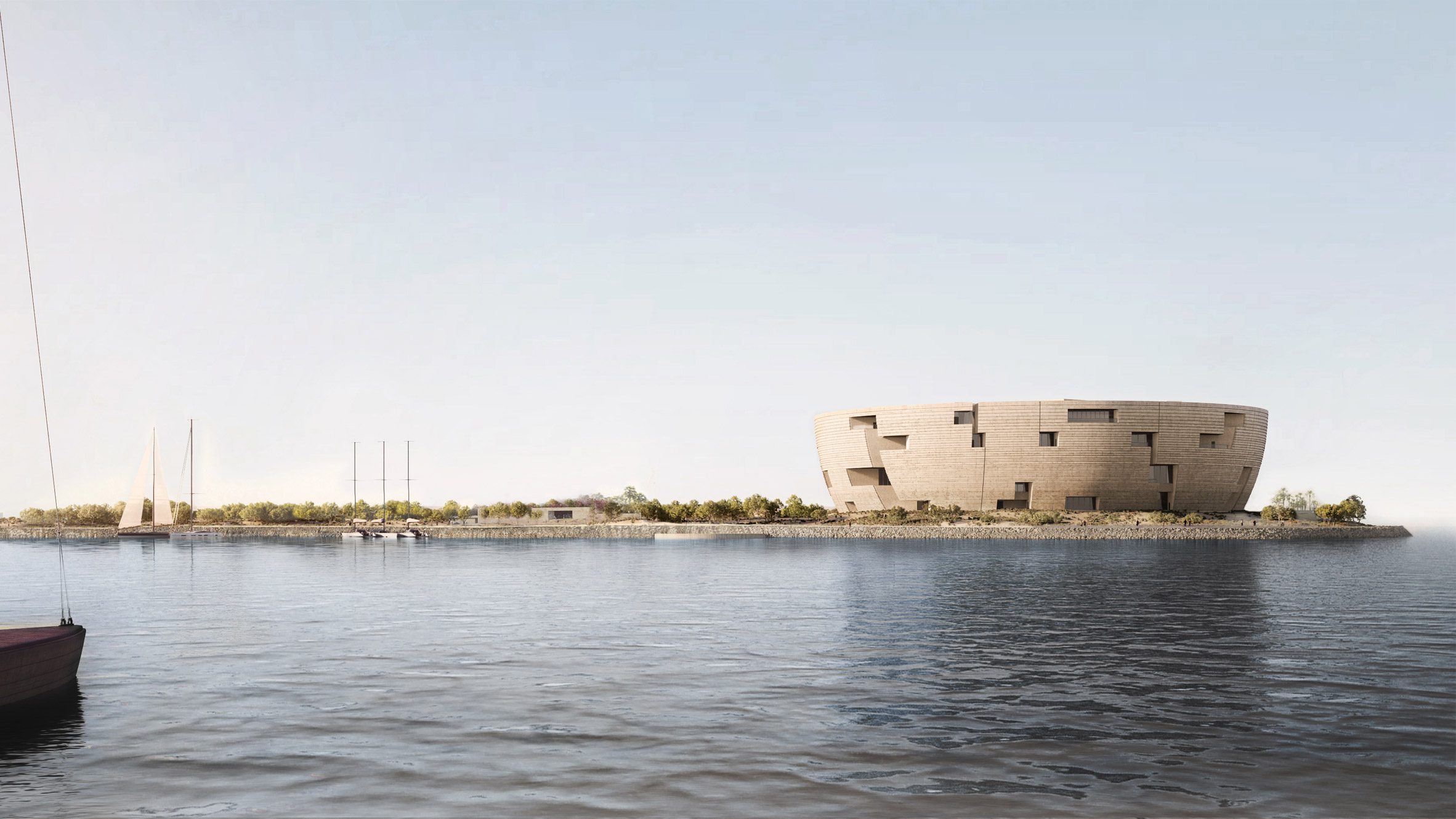 The curving facade of the museum will feature deeply recessed windows, creating a visually dynamic appearance. Geometric cuts and punctures in the architecture will provide entry points and natural light, while skylights scattered across the roofscape will further illuminate the interior spaces. The design prioritizes maintaining a visual link to the sea for visitors while also safeguarding the artwork from excessive sunlight.
The curving facade of the museum will feature deeply recessed windows, creating a visually dynamic appearance. Geometric cuts and punctures in the architecture will provide entry points and natural light, while skylights scattered across the roofscape will further illuminate the interior spaces. The design prioritizes maintaining a visual link to the sea for visitors while also safeguarding the artwork from excessive sunlight.
Interior Design
A skylit pathway will interconnect the various areas within the museum, forming an internal street. This crescent-shaped boulevard, illuminated by skylights, will gracefully curve between the building's interconnected volumes, serving as a link between the entrance, central lobby, and gallery spaces.
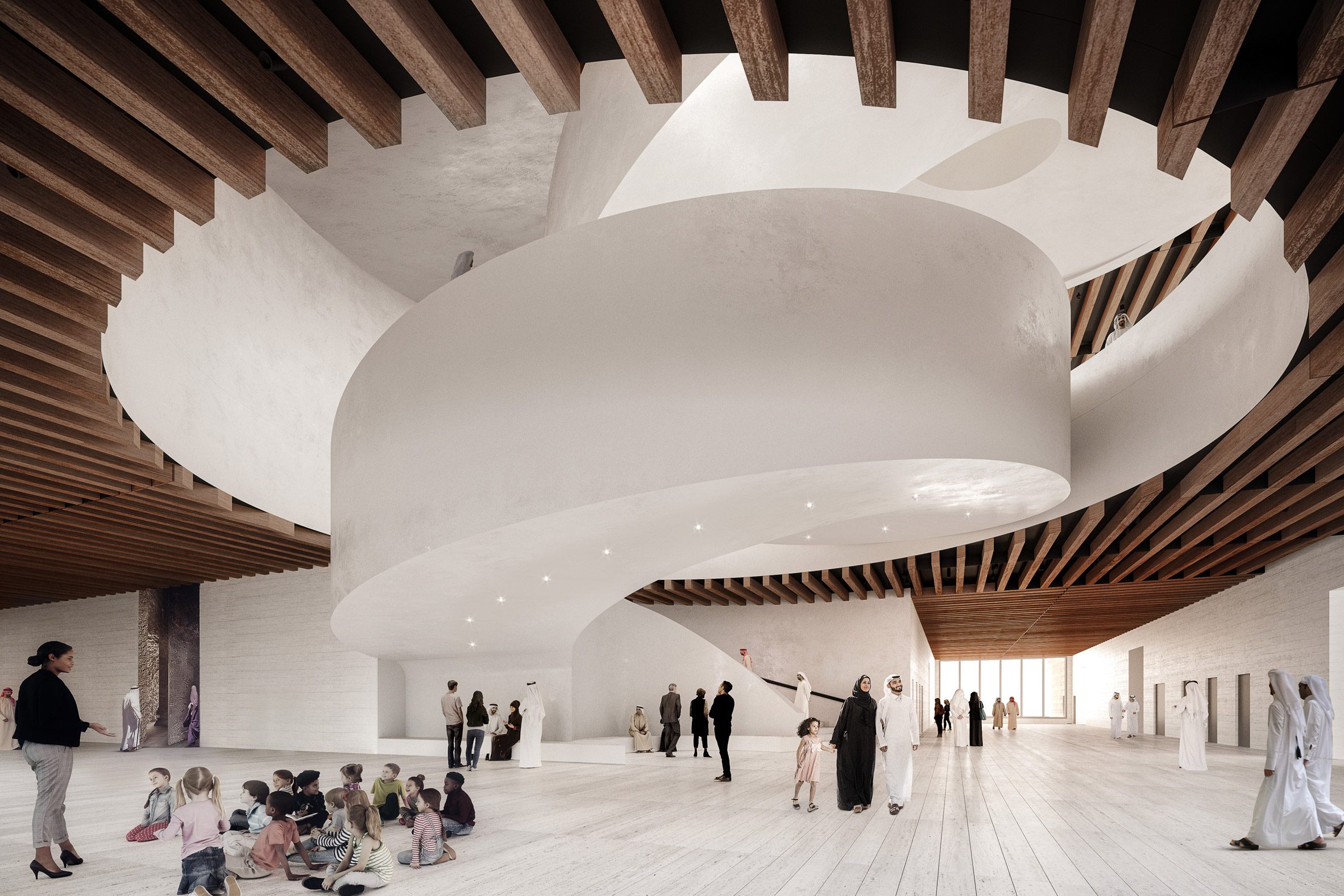 In addition to housing facilities such as a library, auditorium, cafe, prayer area, and rooftop terrace, the building will also accommodate the Lusail Museum's collection of Orientalist art on its upper floors.
In addition to housing facilities such as a library, auditorium, cafe, prayer area, and rooftop terrace, the building will also accommodate the Lusail Museum's collection of Orientalist art on its upper floors.
Exhibition Spaces
Visitors can ascend to the upper exhibition areas via a central spiral staircase, which will feature a polished plaster finish.
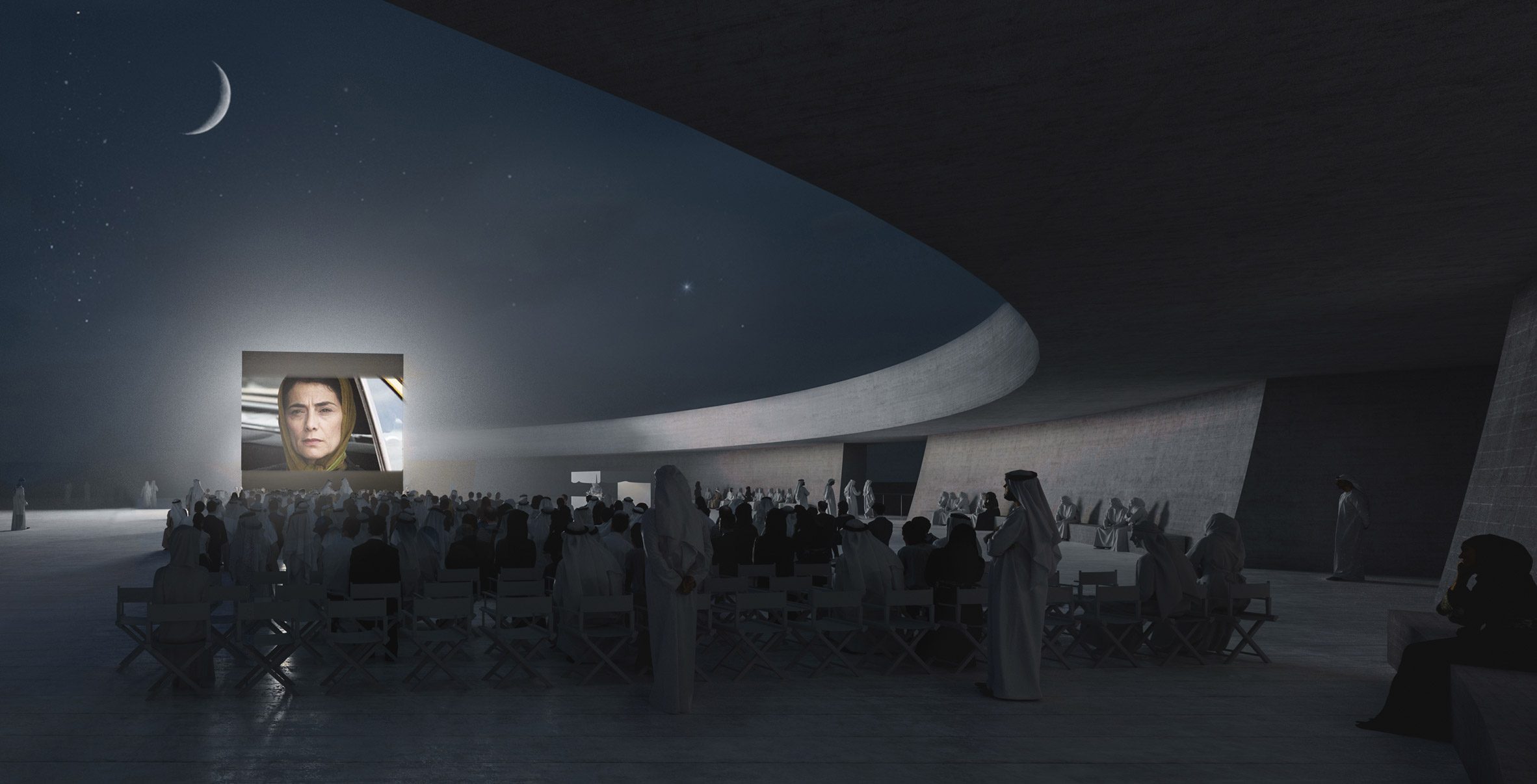 Anchoring these exhibition spaces will be four gallery rooms, designed to emulate interior details borrowed from significant Islamic structures, such as the dome above Sultan Murad III’s bedroom in Istanbul's Palace of Topkapi and the Aljafaria Palace dome in Zaragoza, Spain.
Anchoring these exhibition spaces will be four gallery rooms, designed to emulate interior details borrowed from significant Islamic structures, such as the dome above Sultan Murad III’s bedroom in Istanbul's Palace of Topkapi and the Aljafaria Palace dome in Zaragoza, Spain.
Ornamental Features
The studio plans to incorporate ornamental features and geometries inspired by historical architecture into the cupolas, aiming to create unexpected spatial experiences for visitors.
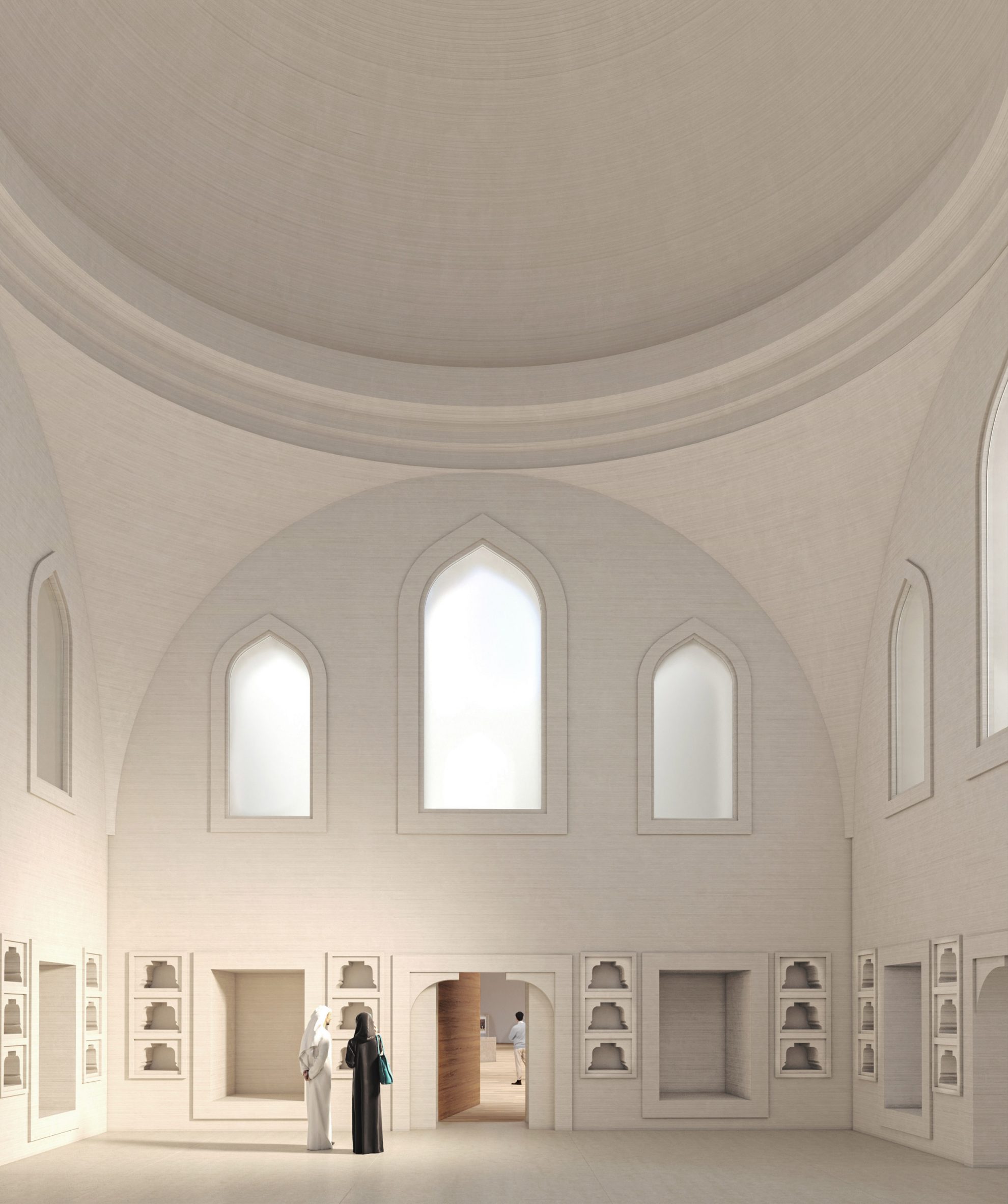 At the rooftop level, the domed rooms will extend beyond the floor plate, allowing for public events such as open-air cinema screenings in the otherwise open space.
At the rooftop level, the domed rooms will extend beyond the floor plate, allowing for public events such as open-air cinema screenings in the otherwise open space.
Images and info courtesy: https://www.herzogdemeuron.com/projects/366-lusail-museum/