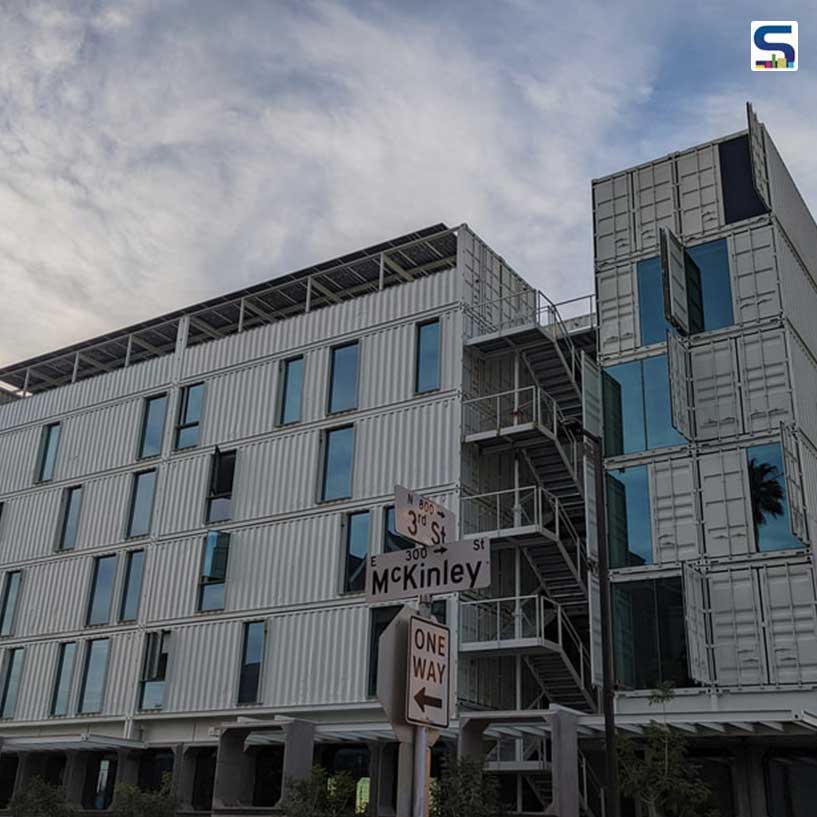
Architecture knows no limit. It comes in all shapes, sizes and materials. One such architectural wonder is the newly opened IDA on the McKinley apartment building in Phoenix, Arizona which is made out of repurposed shipping containers.
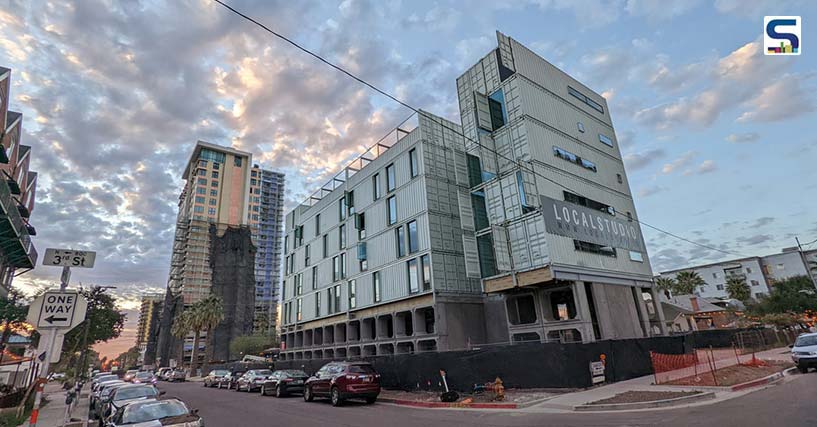 IDA on the McKinley apartment building in Phoenix, Arizona is made out of 64 repurposed shipping containers.
IDA on the McKinley apartment building in Phoenix, Arizona is made out of 64 repurposed shipping containers.
Nestled on the Third and McKinley Street, the six-storey mixed-use complex is advertised as the tallest shipping container development project in North America. Read on to know more about the project on SURFACES REPORTER (SR).
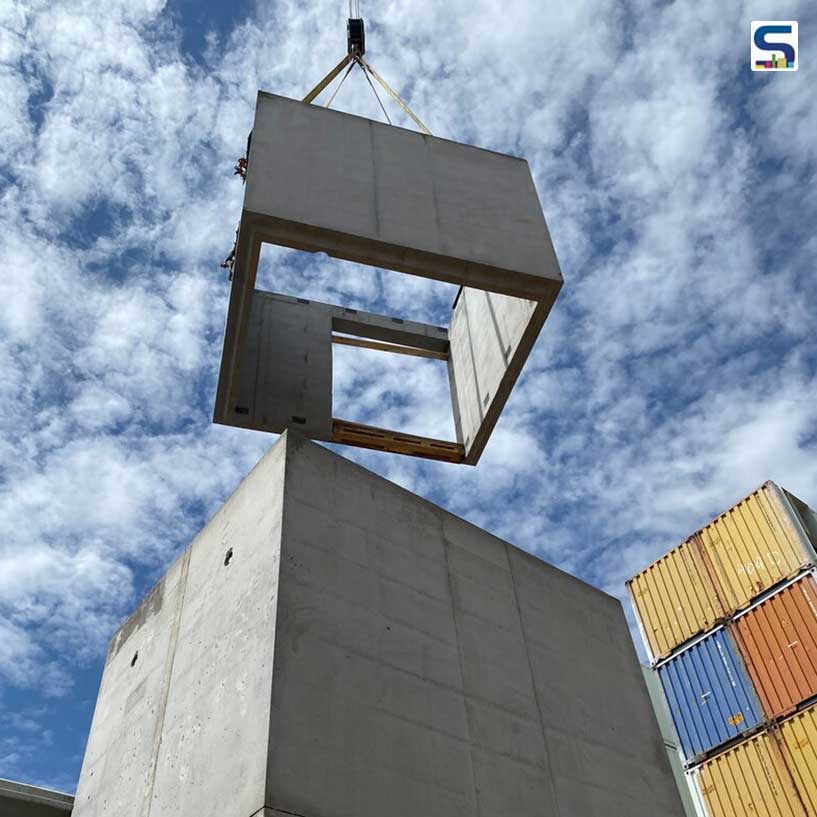 The six-storey mixed-use complex is advertised as the tallest shipping container development project in North America.
The six-storey mixed-use complex is advertised as the tallest shipping container development project in North America.
Designed and built by shipping container specialists Local Studio, led by founding architect Brian Stark, IDA has been developed in collaboration with the City of Phoenix to bring into line the city’s climate action plan which includes sustainable housing options.
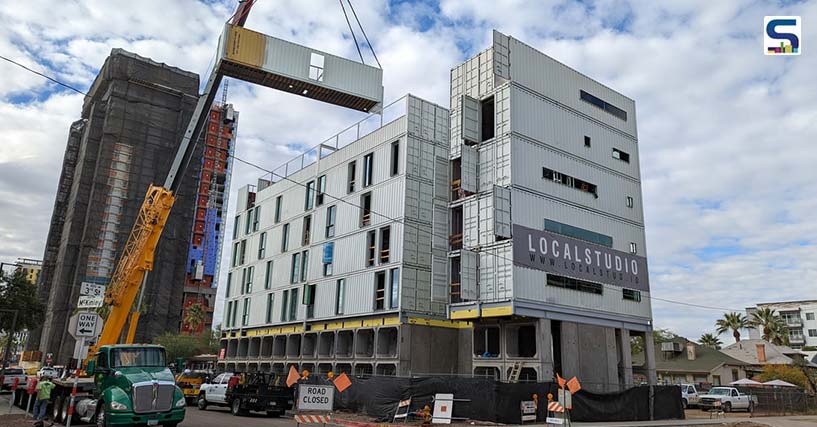 IDA is designed and built by shipping container specialists Local Studio in collaboration with the City of Phoenix to bring into line the city’s climate action plan which includes sustainable housing options.
IDA is designed and built by shipping container specialists Local Studio in collaboration with the City of Phoenix to bring into line the city’s climate action plan which includes sustainable housing options.
Comprising 64 shipping containers, IDA makes up for a 2,400 sqft ground-level commercial space alongside 18 1BHK and 2BHK apartments, between 650 sqft and 900 sqft, respectively. Other than beautifying Phoenix’s skyline, the structure of IDA encompasses 822,000 pound of recycled Corten steel, which is known for its strength and corrosion resistance, in the form of shipping containers with 33 kW solar system panels. The repurposing of shipping containers has helped considerably in reducing the carbon footprint.
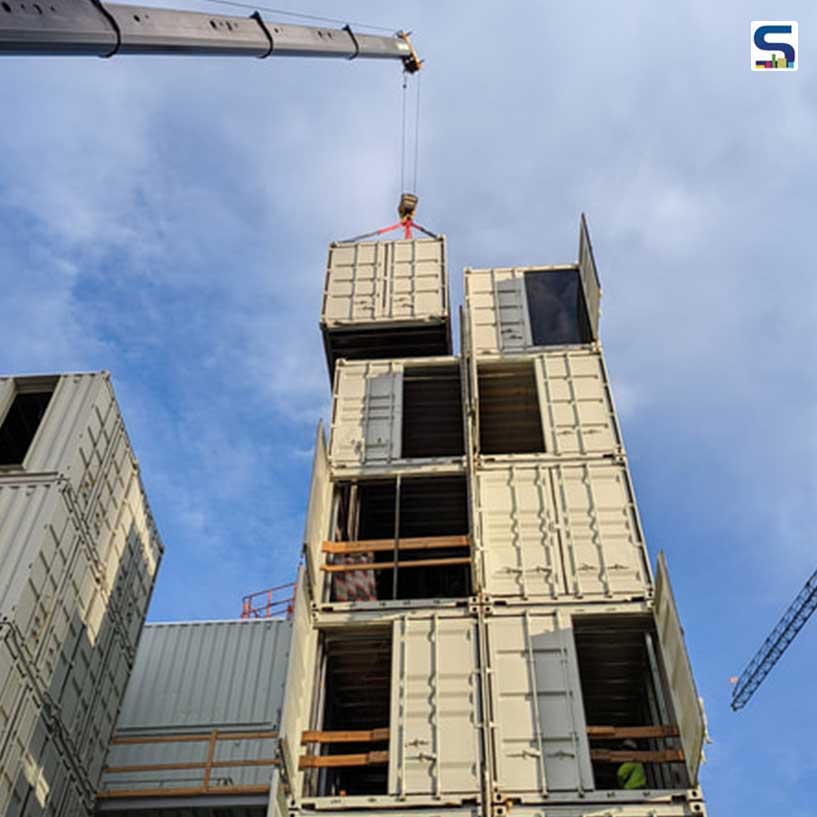 IDA makes up for a 2,400 sqft ground-level commercial space alongside 18 1BHK and 2BHK apartments, between 650 sqft and 900 sqft.
IDA makes up for a 2,400 sqft ground-level commercial space alongside 18 1BHK and 2BHK apartments, between 650 sqft and 900 sqft.
Additionally, the solar panels not only act as a roof for the building but also produce a shaded circumference around the building. With a 3,000 gallon storage tank, IDA is also equipped for rainwater harvesting with bioswales and porous walkways. The architect decided to add bioswales as these small trenches filled with plants dug between the sidewalk and street are known to naturally collect rainwater for desert irrigation and also filter any polluted runoff.
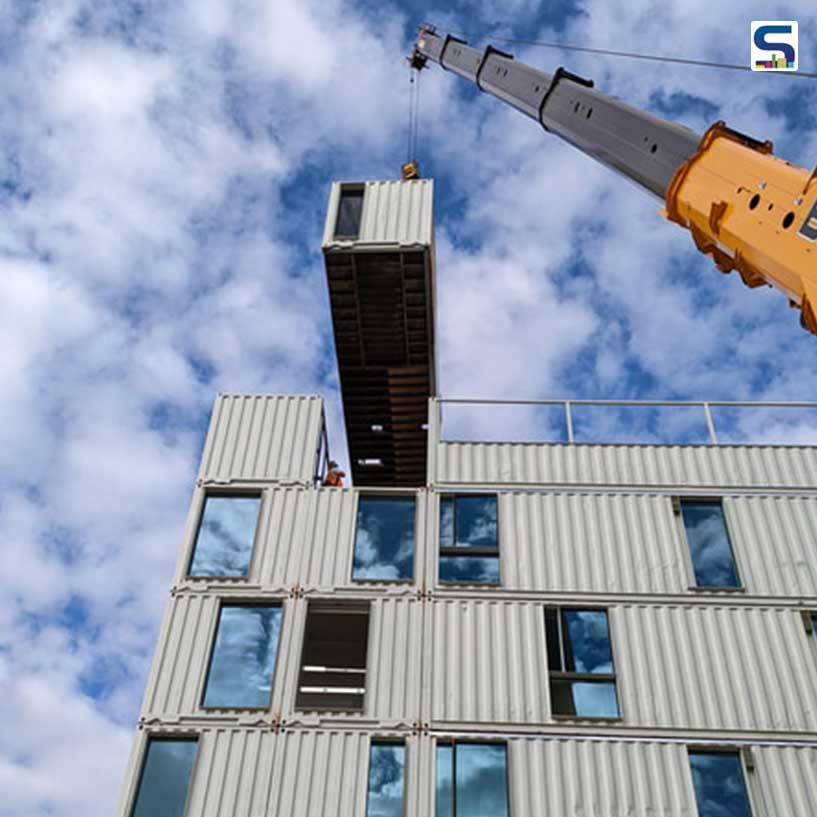 IDA encompasses 822,000 pound of recycled Corten steel, which is known for its strength and corrosion resistance, in the form of shipping containers with 33 kW solar system panels.
IDA encompasses 822,000 pound of recycled Corten steel, which is known for its strength and corrosion resistance, in the form of shipping containers with 33 kW solar system panels.
Despite no parking, IDA is equipped with an outdoor shower and e-bike charging and repair station to encourage commuters to opt for electronic vehicles and curb their carbon footprint. Plants that require low water and maintenance form the surrounding landscape.
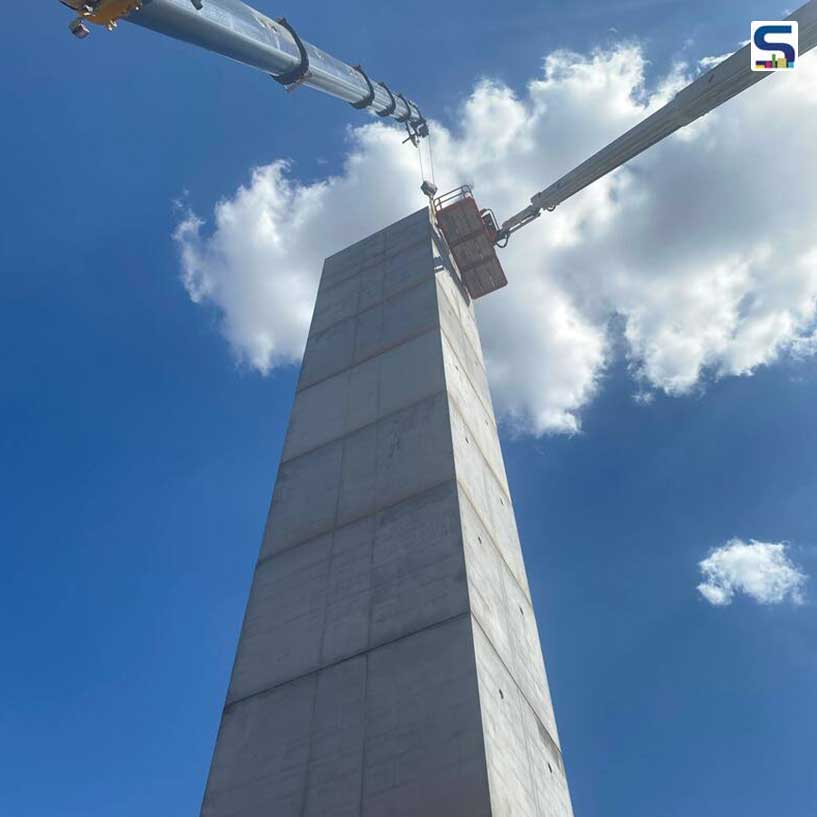 With a 3,000 gallon storage tank, IDA is also equipped for rainwater harvesting with bioswales and porous walkways.
With a 3,000 gallon storage tank, IDA is also equipped for rainwater harvesting with bioswales and porous walkways.
To avert the Arizona sun and adapt to its scorching temperature, the architect has wisely used heat-reflective white paint with a high albedo to keep the temperature down and reduce energy consumption. Reportedly, tenants will experience lower electricity bills. That being said, IDA is one of its kinds, where its structure is an inspiration for the coming generation to encourage and adopt sustainable design.
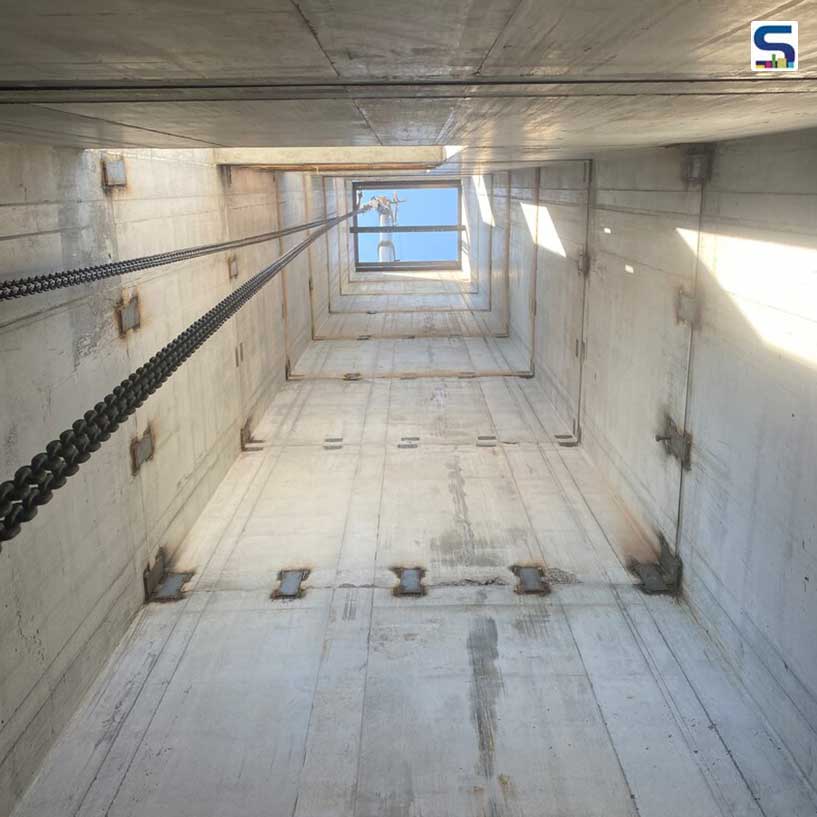 Heat-reflective white paint with a high albedo has been used to keep the temperature down and reduce energy consumption.
Heat-reflective white paint with a high albedo has been used to keep the temperature down and reduce energy consumption.
Image credits: Local Studio