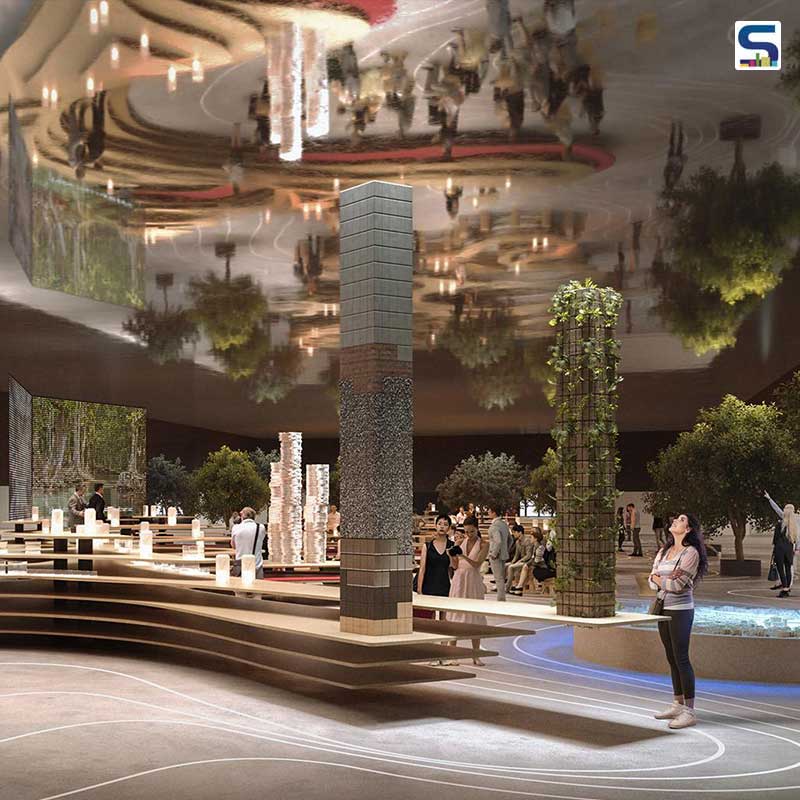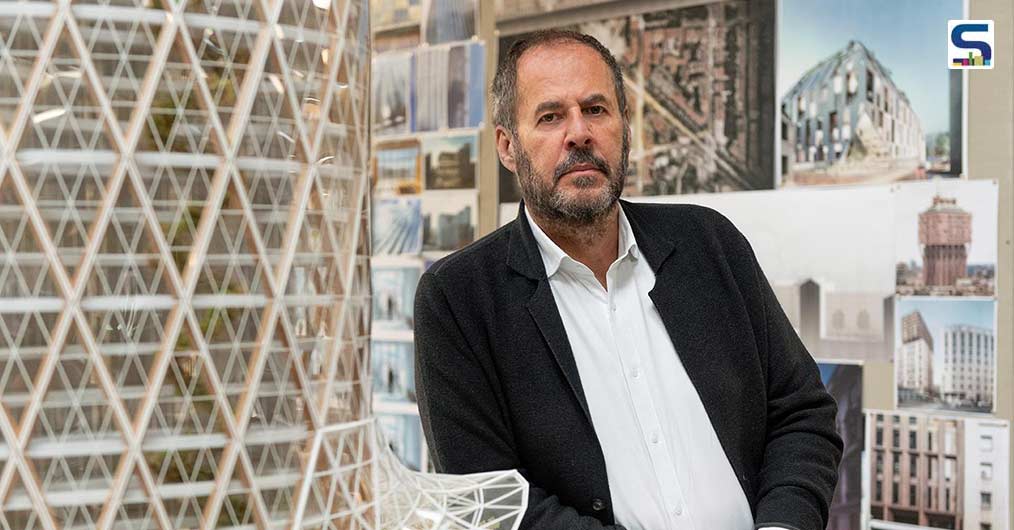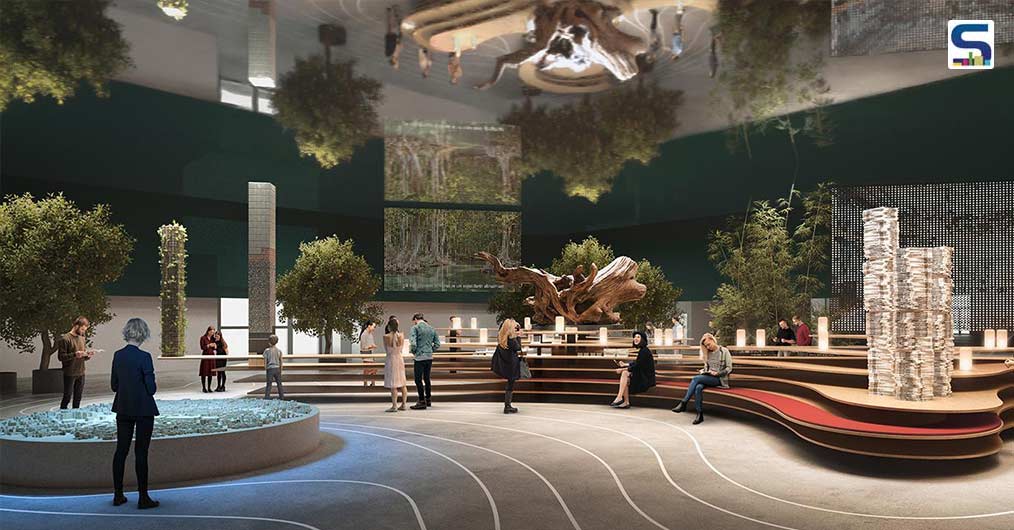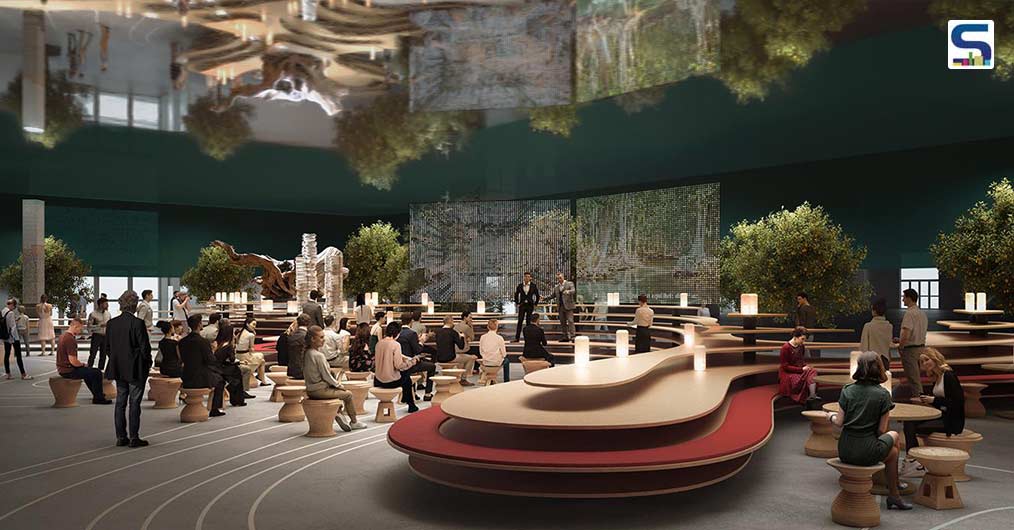
Design with Nature sparks many suggestions and reflections, on ethics, circularity, domestic space, participatory architecture and urban regeneration. It is a design and emotive exercise in pursuit of recycling and upcycling, illustrating the possible reconciliation of man and nature, entering into the debate on the importance of sustainable living.
The 60th edition of the Salone del Mobile.Milano will once again explore the relationship between nature and the way we live with a major exhibition/installation that will offer triggers for reflection on the future of design practice. From June 7 to June 12, S.Project’s Pavilion 15 will host Design with Nature – a project developed with architect Mario Cucinella, which explores the themes of circular economy and reuse, starting with the idea that cities could be possible reserves of the future, where most of the raw materials used in construction could be sourced. Seen from this perspective, urban areas could become genuine, new opportunities to cut environmental impact.

Theme
The installation channels three main themes: ecological transition, the home as the prime urban element and the city as a mine, ranging over a large area that turns into both a landscape, and simultaneously, a refuge for discussion, sharing, reading, reflecting and working.

Sustainability
Following the events of the last few years, it has become a substantial piece as humans have rediscovered the value of sociality. Although it does need to build a new equilibrium with what surrounds us, both the spaces we live in and the areas we occupy – on a small scale (from homes to cities) and a large one (planet) – and with the resources available to us. Hence, the vision of an ecosystem as described by Mario Cucinella, founding architect and artistic director, Mario Cucinella Architects: “An installation in which the word ecosystem is fundamental and with which we aim to show that our vision of the future needs to be ecosystemic and capable of bringing knowledge, skills and technologies together for a new generation of materials and design. The final and specific goals of ecosystemic know how – if we can call it that – will be to make life better through a rediscovered respect for nature.”

Components
Just as everything that makes up nature change has more than one function and more than one life, the same is true of the components of Design with Nature, an assemblage of forms and functions that will find new lives and new destinations: a small library for a school, a classroom, a chair for a public space and a table for a laboratory. The materials in this architectural structure derive from natural supply chains – demonstrating that ecological transition is already ongoing and that businesses can be the catalysts of this change – or from waste products upcycled and recycled. Cities are rich fonts of the latter, veritable reserves of resources and materials recoverable through circular processes.
Design with Nature will show, therefore, that we can find a different way of building and creating products in conjunction with nature, without continuing to consume raw materials but by triggering virtuous ecological behaviours.
Image credits: Salone del Mobile.Milano