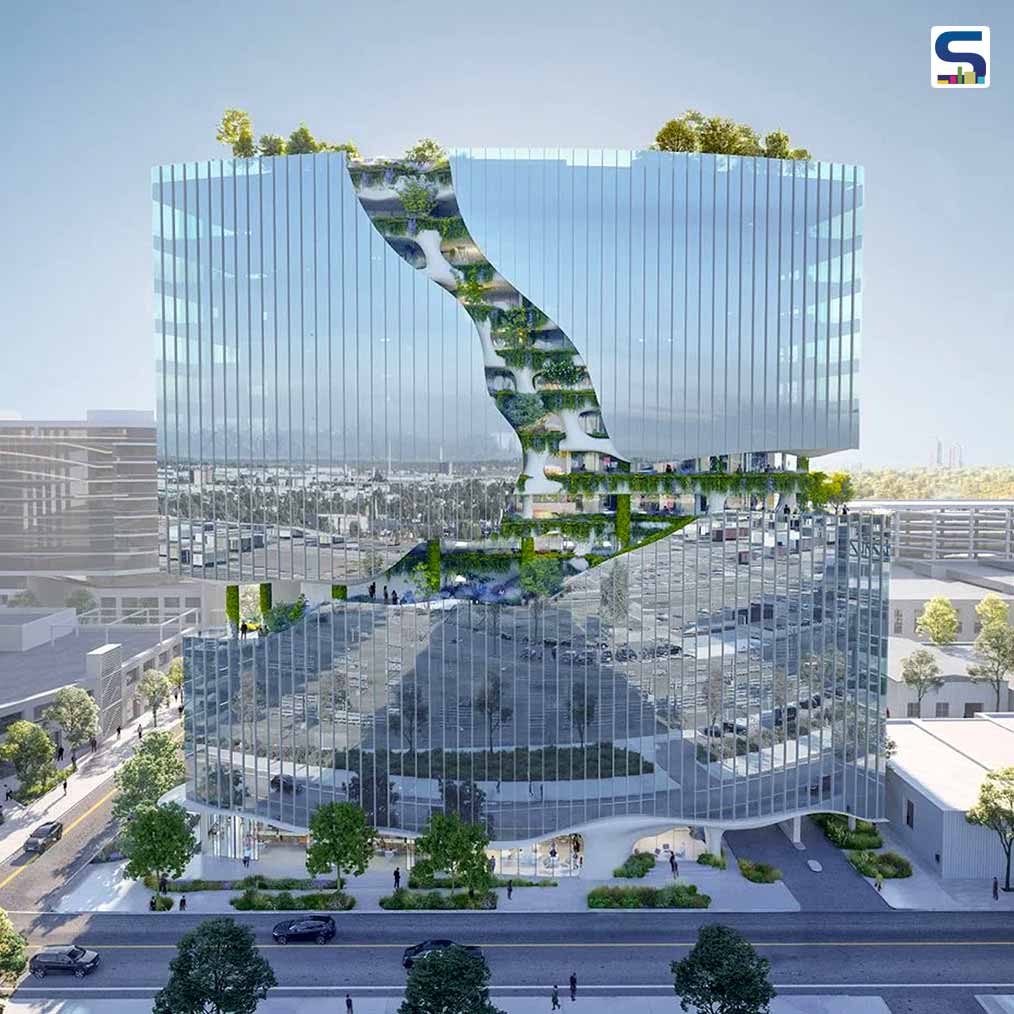
Beijing-based architecture firm MAD Architects has started work on this glass-clad residential tower dubbed ‘One River North’ in Denver’s River North Art District (RiNo) in collaboration with the principal development team of The Max Collaborative, Wynne Yasmer Real Estate, and Uplands Real Estate Partners. Spanning 16-storeys, the tower accommodates 187 for-lease residences, brewpubs, art galleries, and trendy eateries. The structure features a fissured facade, showcasing Colorado's dramatic landscape. The project is scheduled to complete towards the end of 2023. Read more about the project below at SURFACES REPORTER (SR):
Also Read: Leaf-Shaped Sections Protrudes From the Gleaming Façade of One Hundred Residential Tower in US | Studio Gang
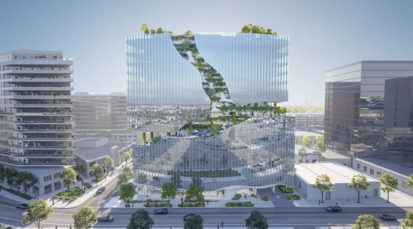
Landscaped Rift- Transforming Concrete Forests to Second Nature
The most striking feature of the project is a series of cuts on its facade, described by the design team as a “landscaped rift”. This will cover almost 10 storeys and an outdoor terrace area populated by the native plants and water features.
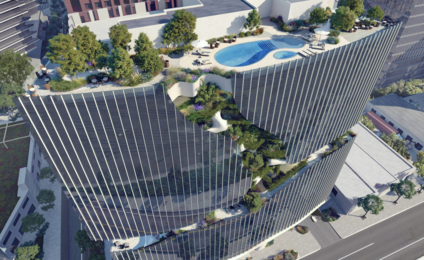
The inhabitants of the 187 rental units can enjoy the panoramic views from the canyon-shaped exterior that forms part of 13,000 square feet of outdoor amenity space.
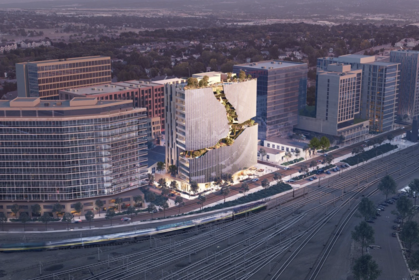
"If we regard modern cities as man-made landscapes on the earth, we need to design canyons, woods, creeks, and waterfalls, transforming concrete forests into second nature," said MAD founder and principal Ma Yansong.
Imitating The Natural World
The Chinese studio is known for creating projects that mimic the natural world. They often follow the Chinese principle of Shan-Shui, which is a conventional style of landscape painting.
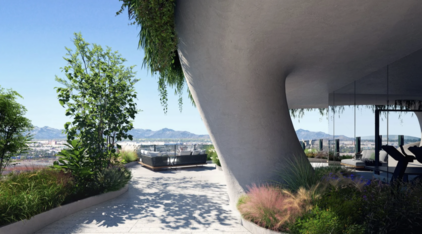 The firm always created projects that incorporate natural landscapes, for instance, clouds appear in its Cloud Center, Mountains appear in its Huangshan Mountain Village, and snowflake-shaped airport terminal. There are several other projects by the firm embracing the appearance of its local terrain.
The firm always created projects that incorporate natural landscapes, for instance, clouds appear in its Cloud Center, Mountains appear in its Huangshan Mountain Village, and snowflake-shaped airport terminal. There are several other projects by the firm embracing the appearance of its local terrain.
Drew Inspiration from Nearby Rocky Mountains
Before starting construction on One River North, the firm took cues from the closeby Rocky Mountains that can be seen from the roof deck encompassing a spa, pool, and garden.
Also Read: The Tallest Residential Building In The World | Central Park Tower | Manhattan | Adrian Smith and Gordon Gill Architecture
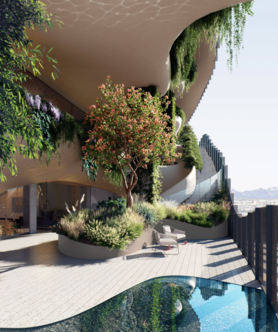 Vast and Elegant Interiors
Vast and Elegant Interiors
The building features one, two, and three-bedroom units accentuated with floor-to-ceiling windows and private balconies to let the dwellers enjoy the panoramic views. On the ninth floor, there is a yoga studio and a fitness center connected with outdoor terraces.
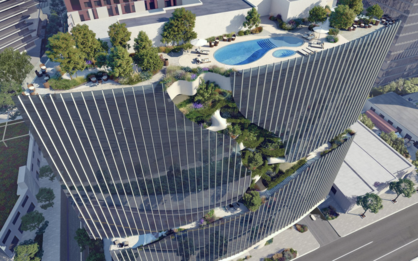 Further, the building also contains 7,995 square feet of retail space along with 178 parking spaces in its basement.
Further, the building also contains 7,995 square feet of retail space along with 178 parking spaces in its basement.
The project is MAD’s second residential project in the US, following the Gardenhouse complex in Beverly Hills, and is slated to be finished during the latter half of 2023.
The firm also unveiled its plans for The Star office block in Hollywood, which will have a funicular railway.
Project Details
Project Name: ‘One River North’
Architecture Firm: MAD Architects in association with The Max Collaborative, Wynne Yasmer Real Estate, and Uplands Real Estate Partners
Location: River North Art District (RiNo), Denver, Colorado, America
Anticipated Completion Year: 2023
Source: http://www.i-mad.com/
Keep reading SURFACES REPORTER for more such articles and stories.
Join us in SOCIAL MEDIA to stay updated
SR FACEBOOK | SR LINKEDIN | SR INSTAGRAM | SR YOUTUBE
Further, Subscribe to our magazine | Sign Up for the FREE Surfaces Reporter Magazine Newsletter
Also, check out Surfaces Reporter’s encouraging, exciting and educational WEBINARS here.
You may also like to read about:
Construction Work Begins on OMA’s First Project in India- Prestige Liberty Towers | Mumbai
Safdie Architects Reveals Plans To Build Interconnected Housing Towers Over Railway Tracks in Toronto | Orca
and more...