
Nestled in the captivating serenity, pristine scenic beauty and by the alluring backwaters of the Khadakwasla Dam near Pune, this submerged weekend home by Studio VDGA is a perfect utopia for the nature-lover client, who is an IT professional with a young family. The holiday retreat was conceptualized as a piece of architecture merging with the contours. Founder & Principal Architect Deepak Guggari explained, “The orientation of the house is such that it enjoys a 180-degree view of the scenery beyond,” Hence it is dubbed ‘House 180°’ by the architects. Though the homeowners named it ‘Chaitravan’ for its mesmerizing beauty. The architect has shared with SURFACES REPORTER (SR) more details about the project. Scroll down to read:
Also Read: Ksaraah: A Weekend Retreat in Bangalore That Blurs Boundaries Between Inside and Outside | Taliesyn - Design & Architecture
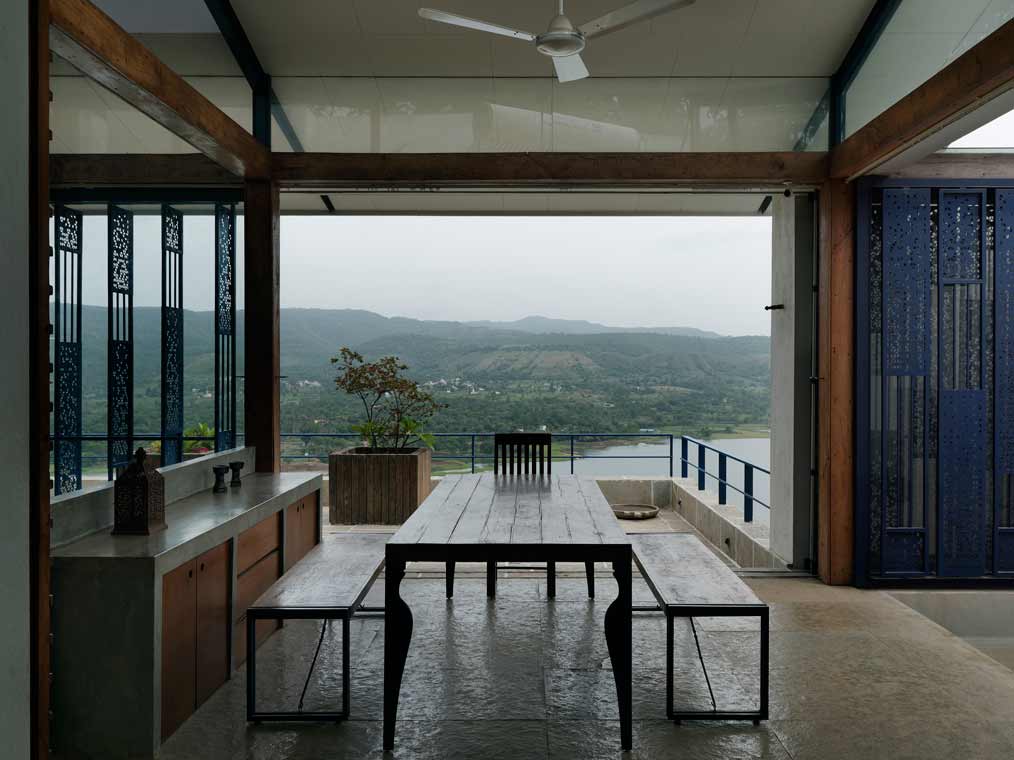
This 3,375-square-foot belvedere sits on a 35-degree slope and was constructed to merge with the contours of the site, appearing to step down into the lake. A series of parallel, free-standing walls erupting from the slopes encompass the spaces.
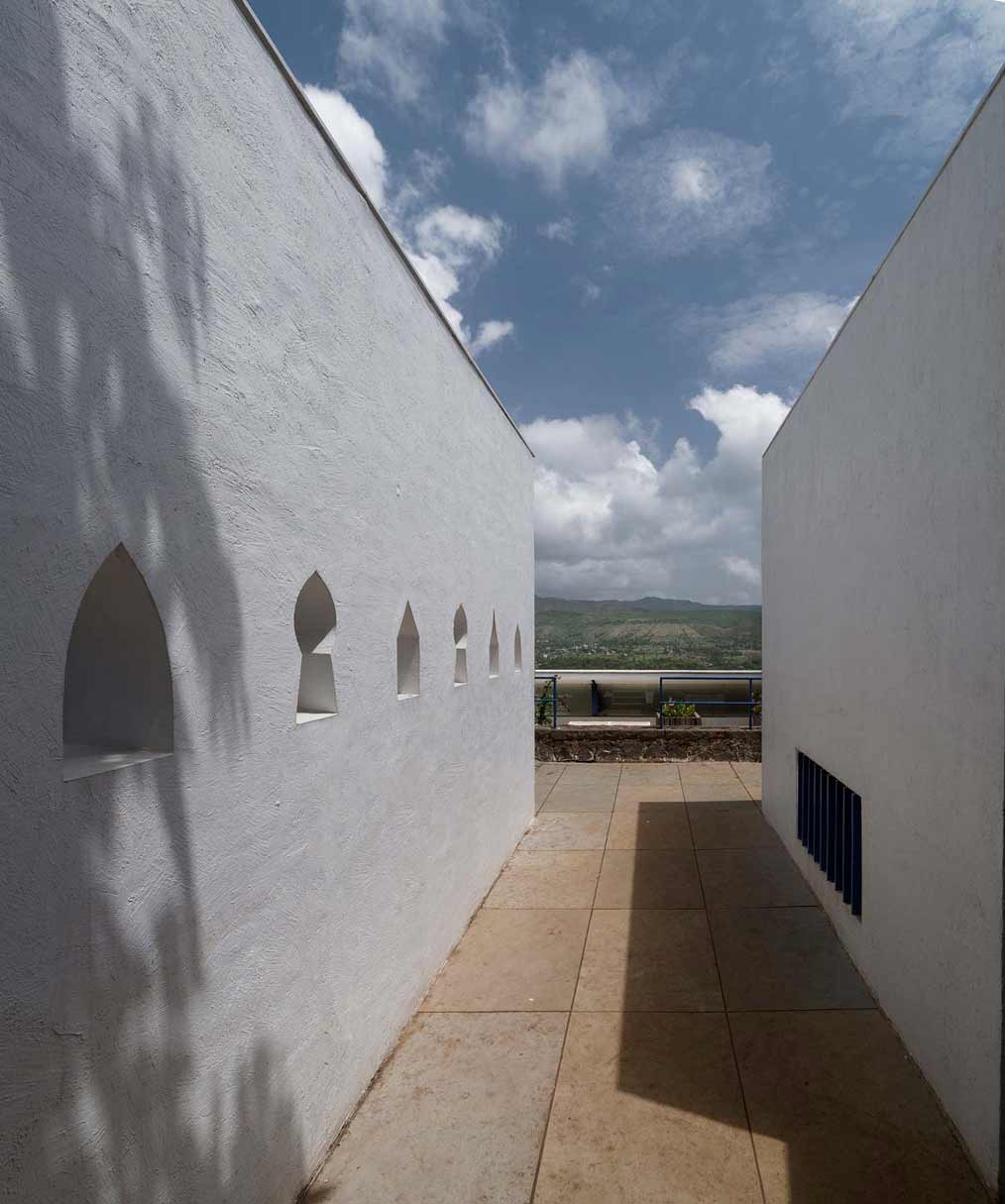
Being situated in areas that experience heavy rainfall, the sloping roof was introduced. House has influences of the vernacular architecture.
The Building is Built on Three Levels
The plan is essentially divided into three levels that is the topmost arrival level, the main mid-level, and the lowermost level. The approach road to the site is from the top part of the slope thus making the entrance of the house at the top-most level and other areas of the house descending the slope. The entrance at the top level is welcoming and rustic and at the same time, inconspicuous.
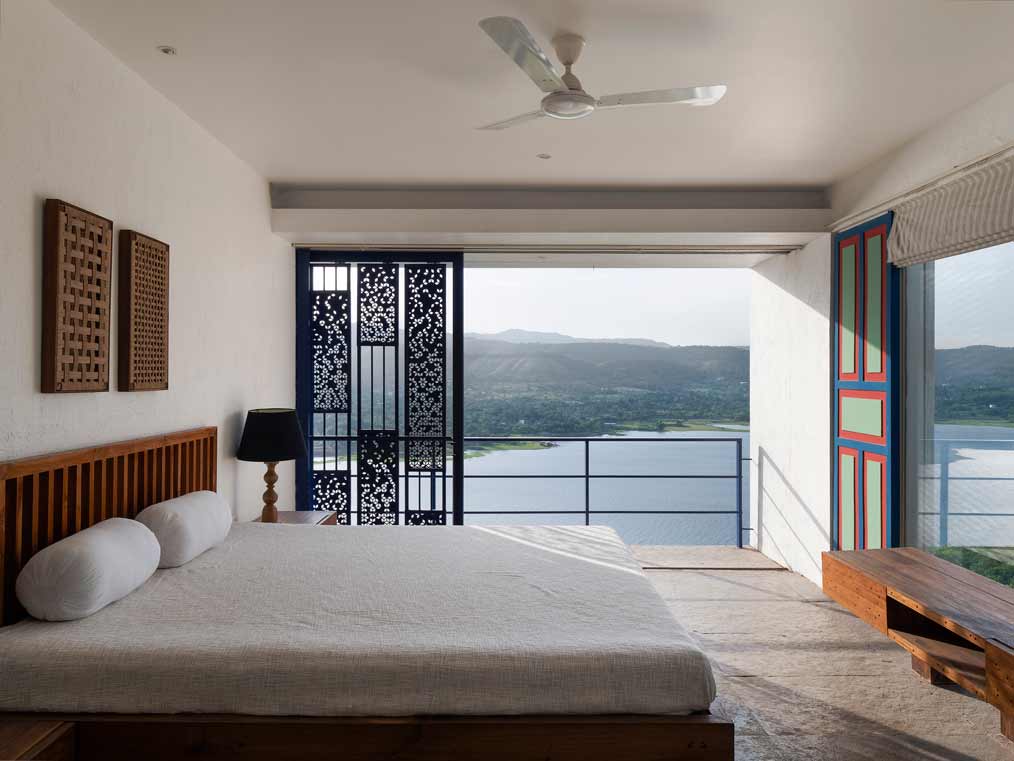
One reaches the mid-level of the house by climbing down a flight of steps, carved within the high stone retaining walls. The mid-level, comprising of living, dining, kitchen, and the master bedroom offers a full 180-degree view of the backwaters and the hills beyond. Big terraces parallel to the view were introduced to capture the scenery.
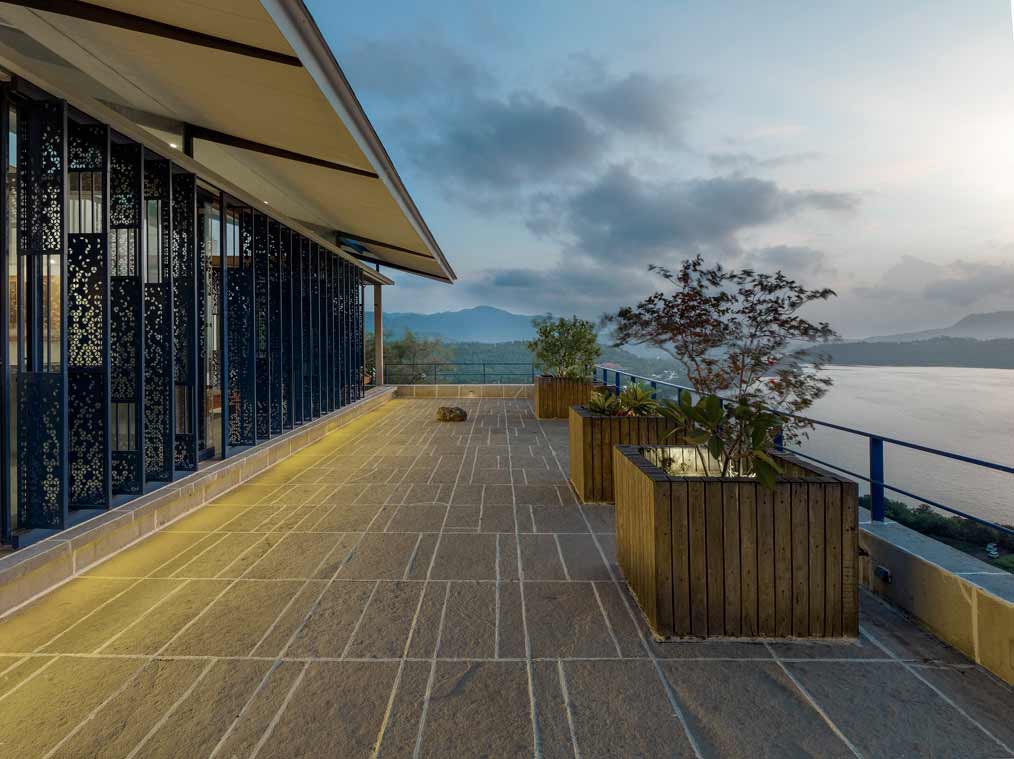
The lower level of the house consists of another bedroom and a semi-open verandah space. The verandah space is flanked by the site scenery on one side and the internal landscaped space on the other.
Also Read: A Sweeping Parabolic Roof Characterises The Weekend House at Aalloa by Studio 4000
Eye-Catching Features
Beautiful elements, such as the house name carved in basalt stone, shallow stone water basin, and the different shapes of wall niches or devlis (as is called in local language) to hold the votives, accentuates the space.
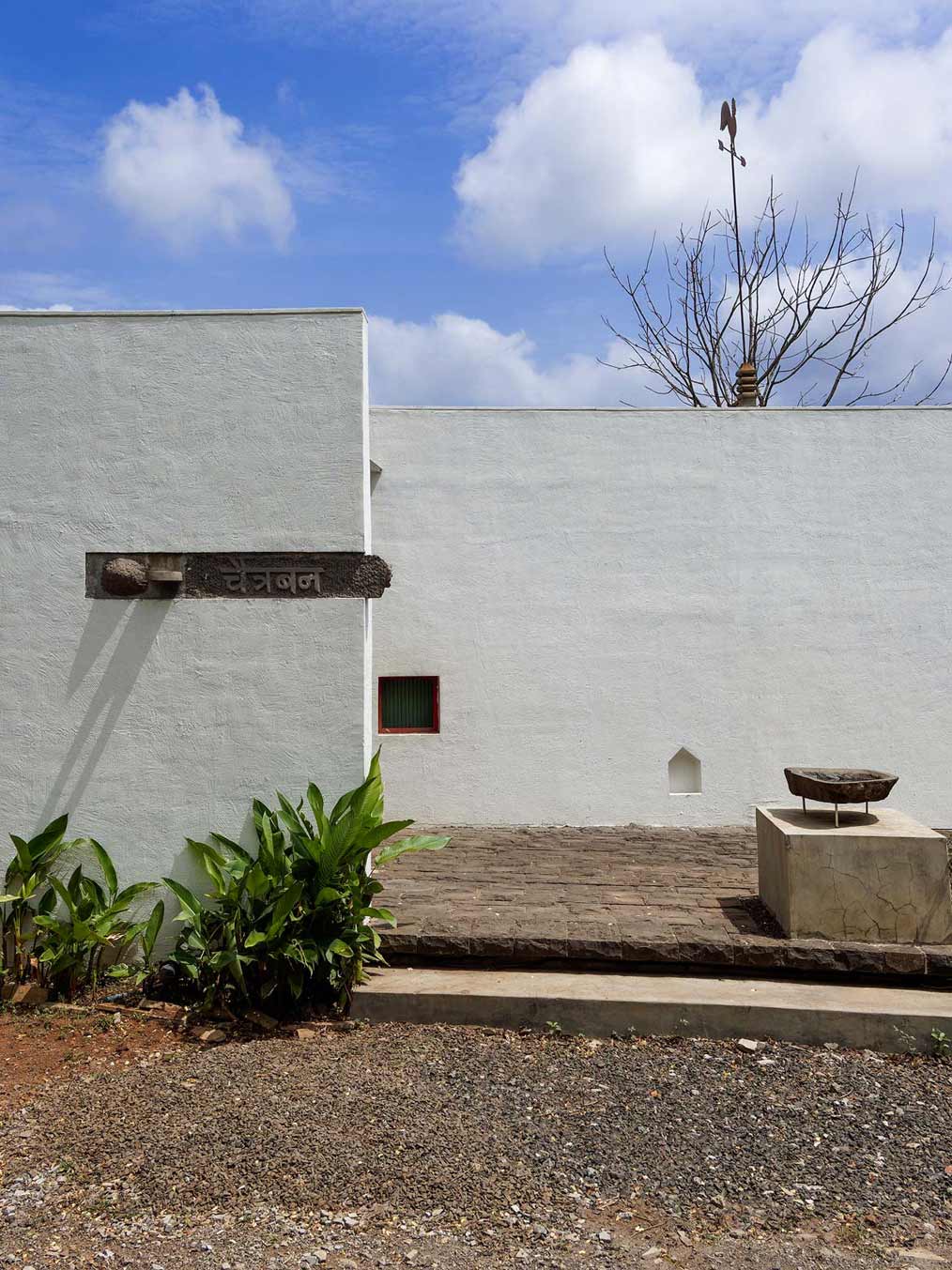
Minimally accentuated by furniture and artifacts, the aim was to keep the house barely filled up and more open.
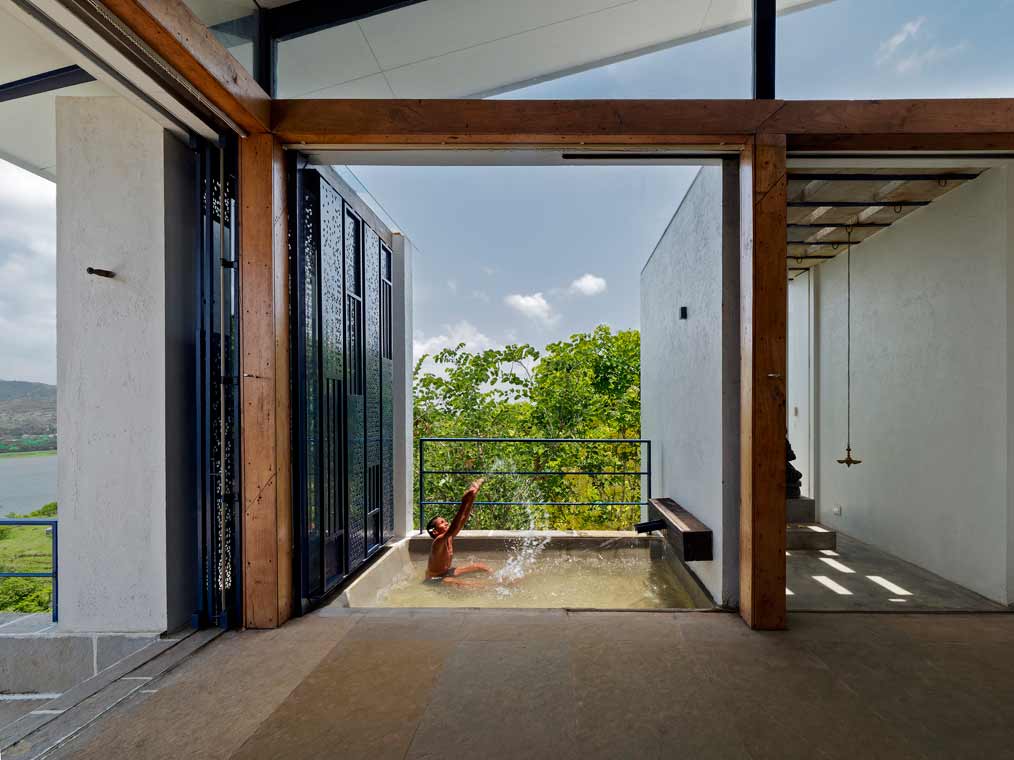
Built-in cement benches and a few pieces of old wood furniture, fill up for the essentials in the house.
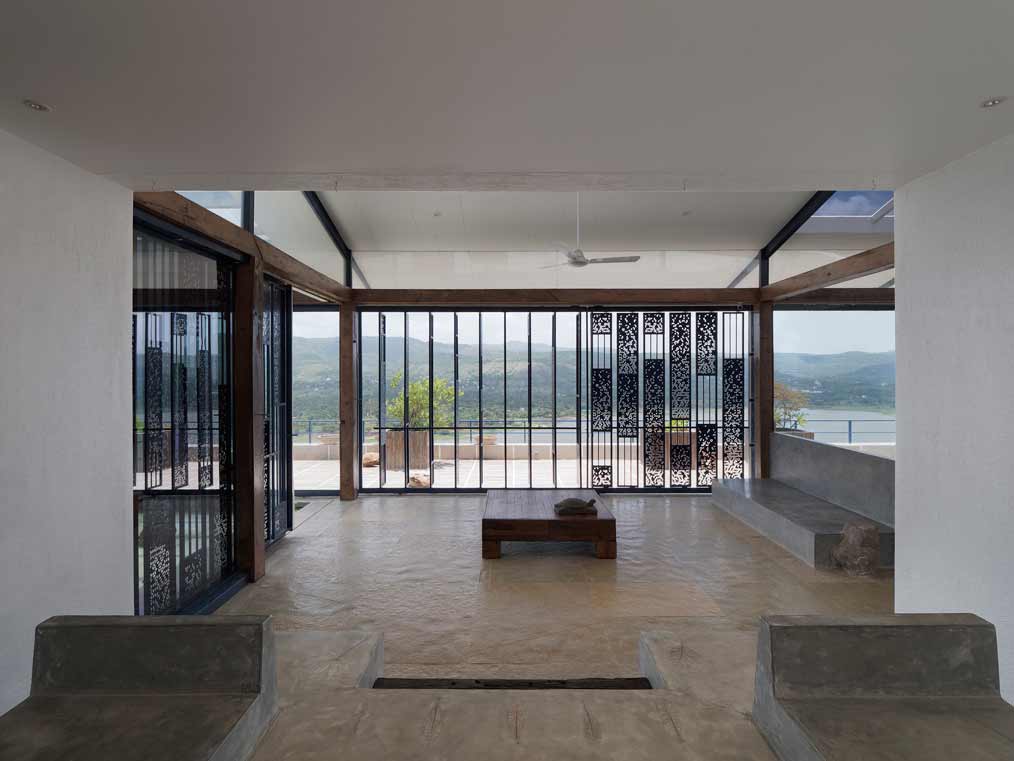
Fabulous Flooring
The flooring of the house is a combination of leather-finished local limestone accentuated with the cement flooring. The main entrance, adjoining the approach road, is done in rugged Basalt stone floor complementing the plain white textured walls.
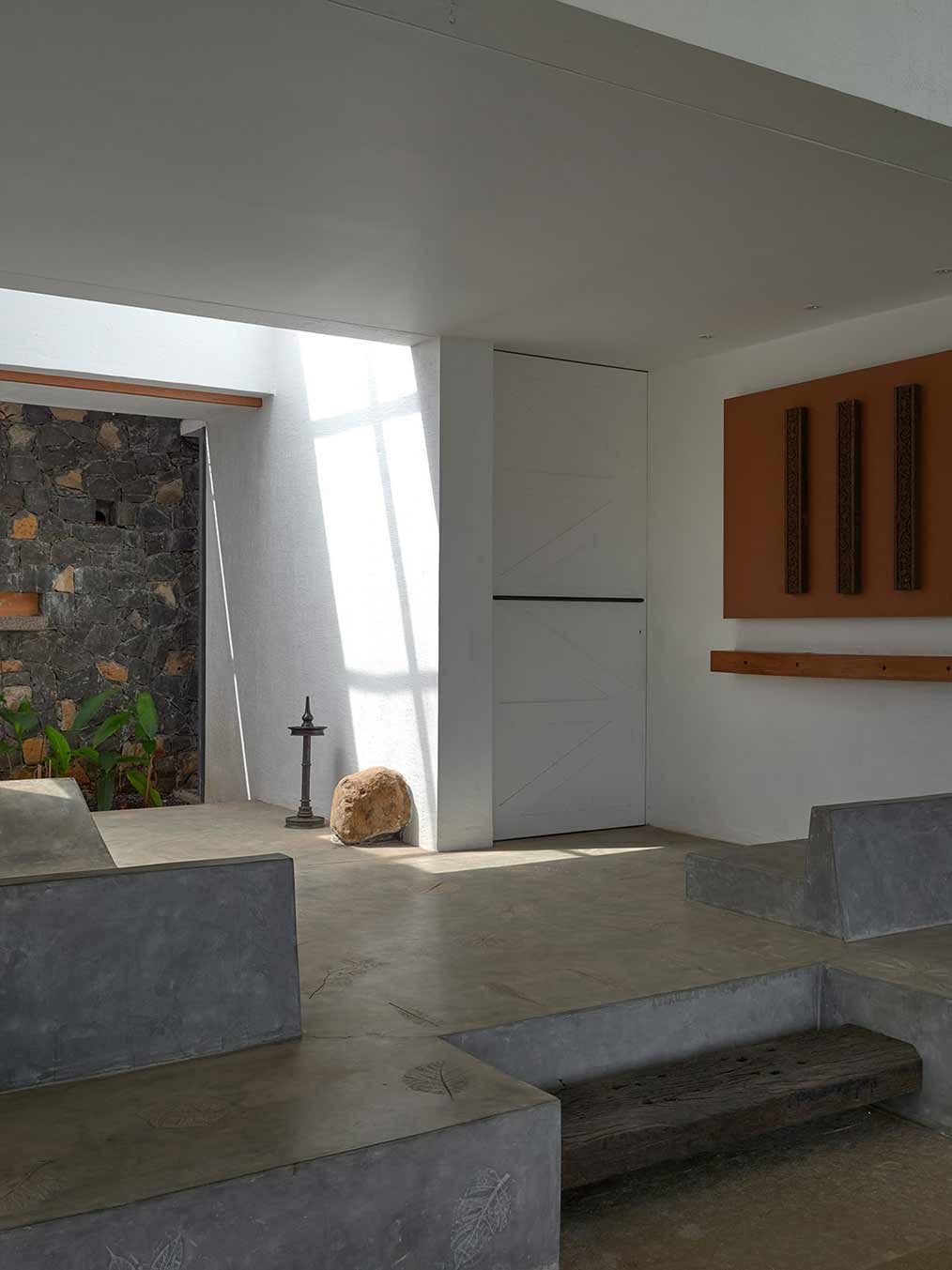
Toilets are again done in a mix of limestone and cement.
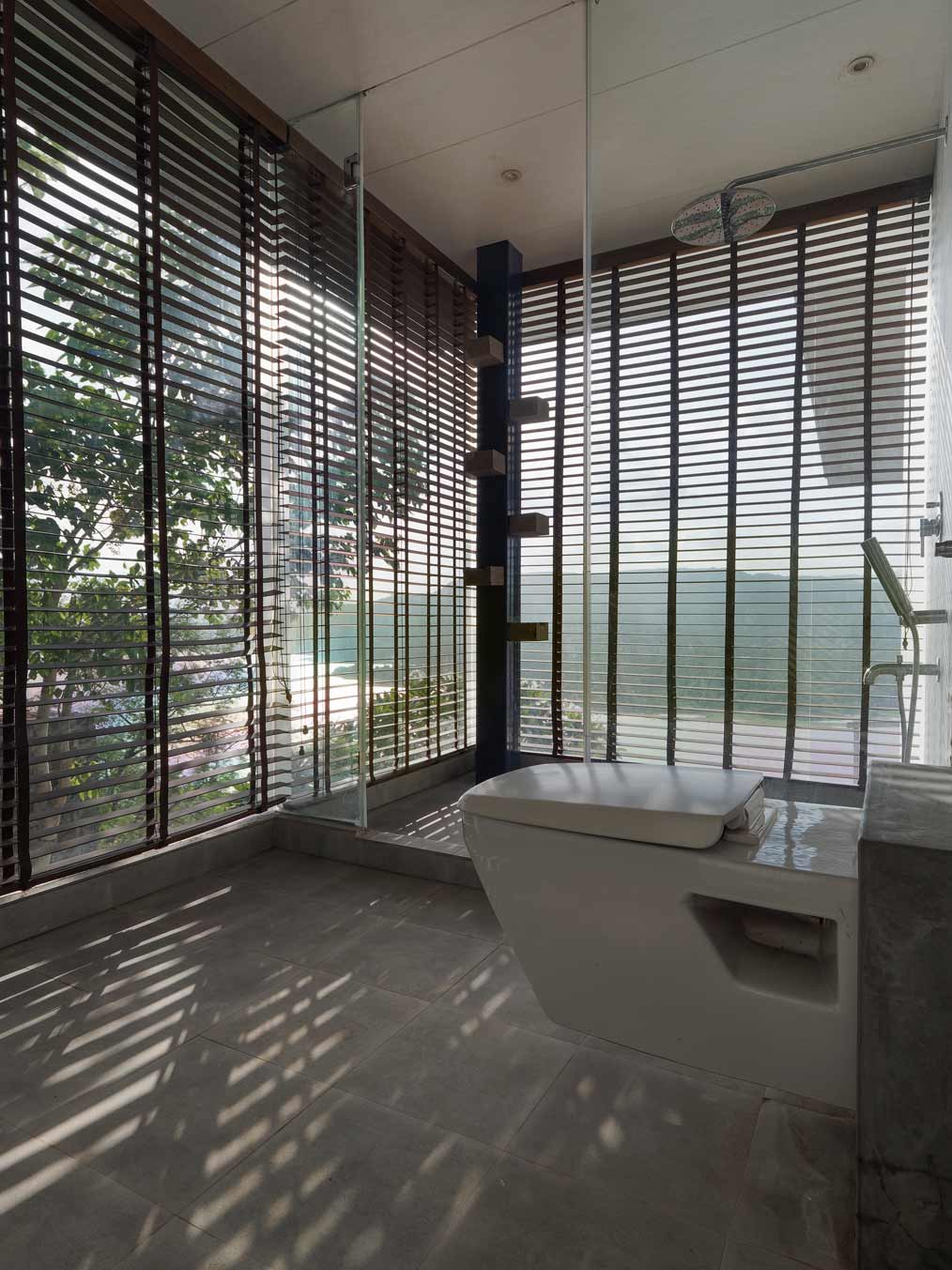
Metal Lattice Screens Cast Beautiful Patterns
Ample light and wind traverse the house on account of big openings and terraces. The openings are a combination of clear glass sliding doors and another screen of sliding metal lattice panels that individually rotate on their axis. While the glass sliding doors offer unobstructed views of the scenery, the metal lattice screens cut off the harsh reflections and ensure the security of the house. 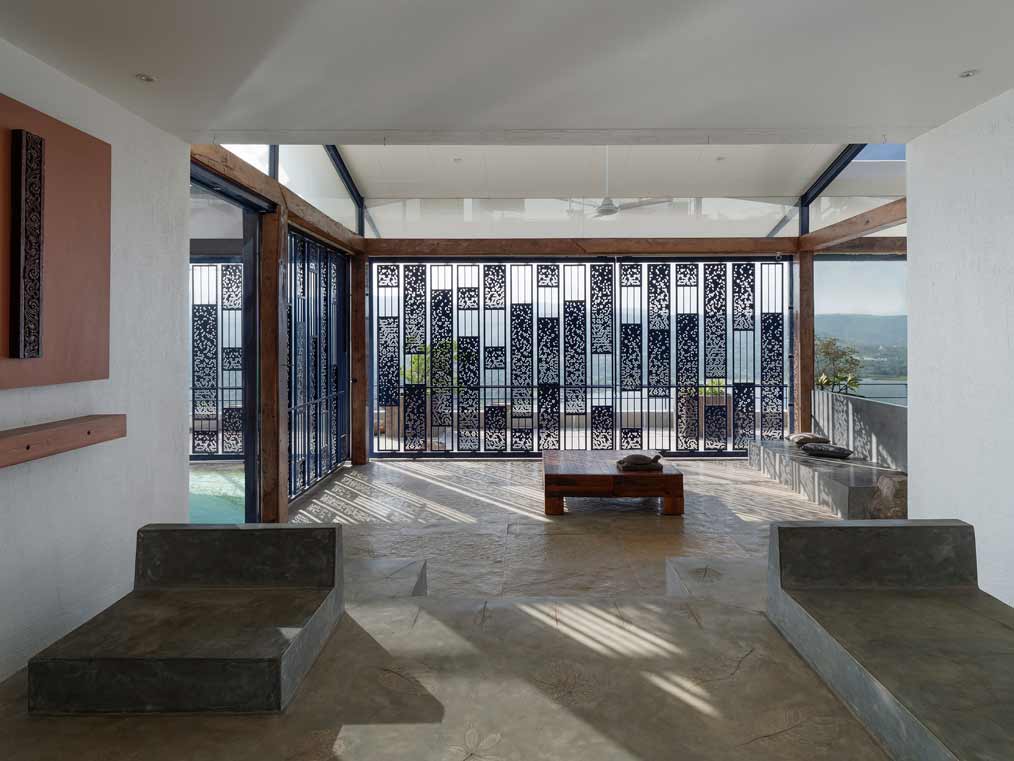
These screens cast beautiful sciography patterns, which travel on various surfaces along with the direction of light.
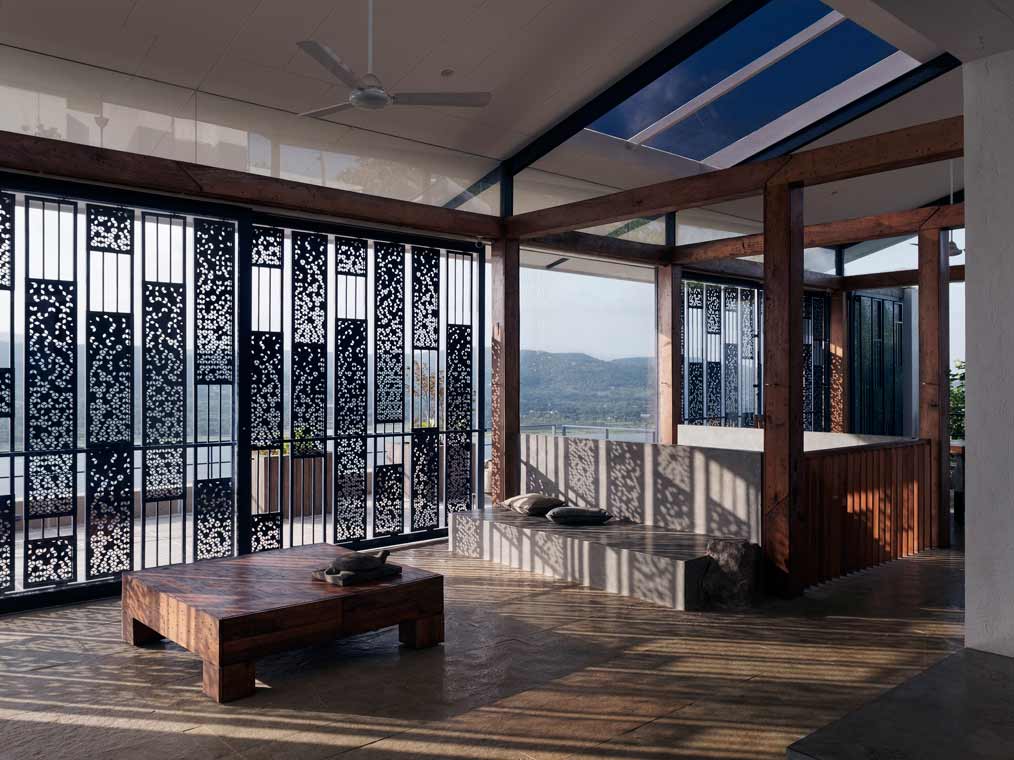 The structural system had to be precisely worked out on account of the steep slope of the site, with the high stone retaining walls holding the soil at various levels.
The structural system had to be precisely worked out on account of the steep slope of the site, with the high stone retaining walls holding the soil at various levels.
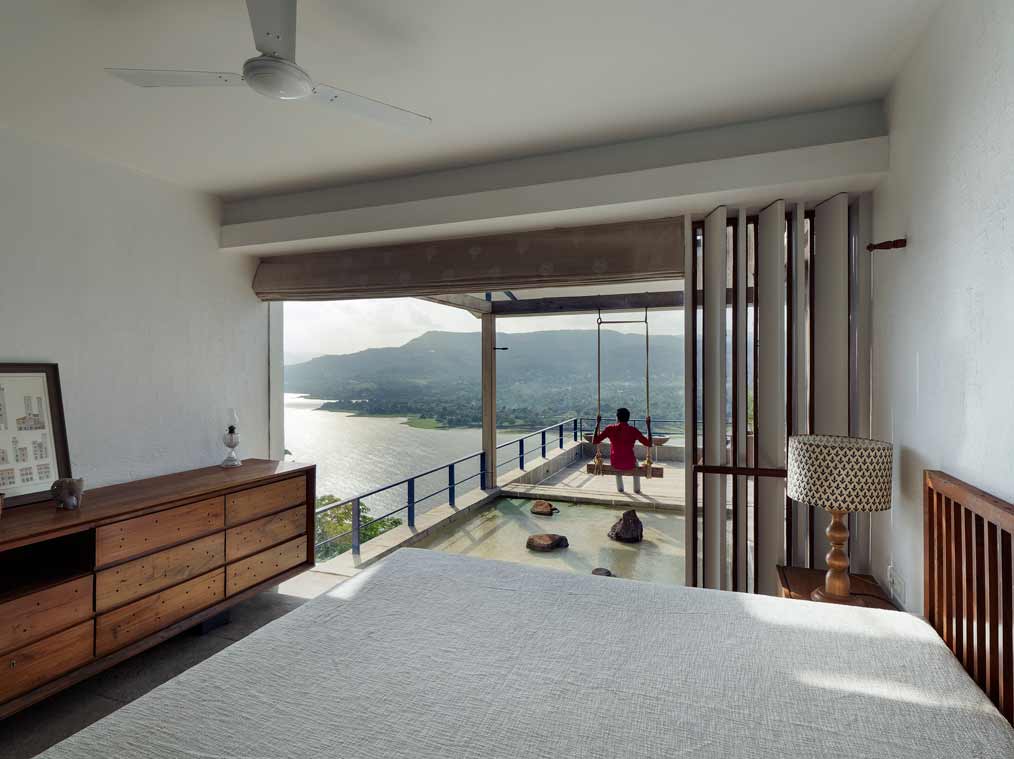 Small elements with references in local architecture find space in this rustic abode.
Small elements with references in local architecture find space in this rustic abode.
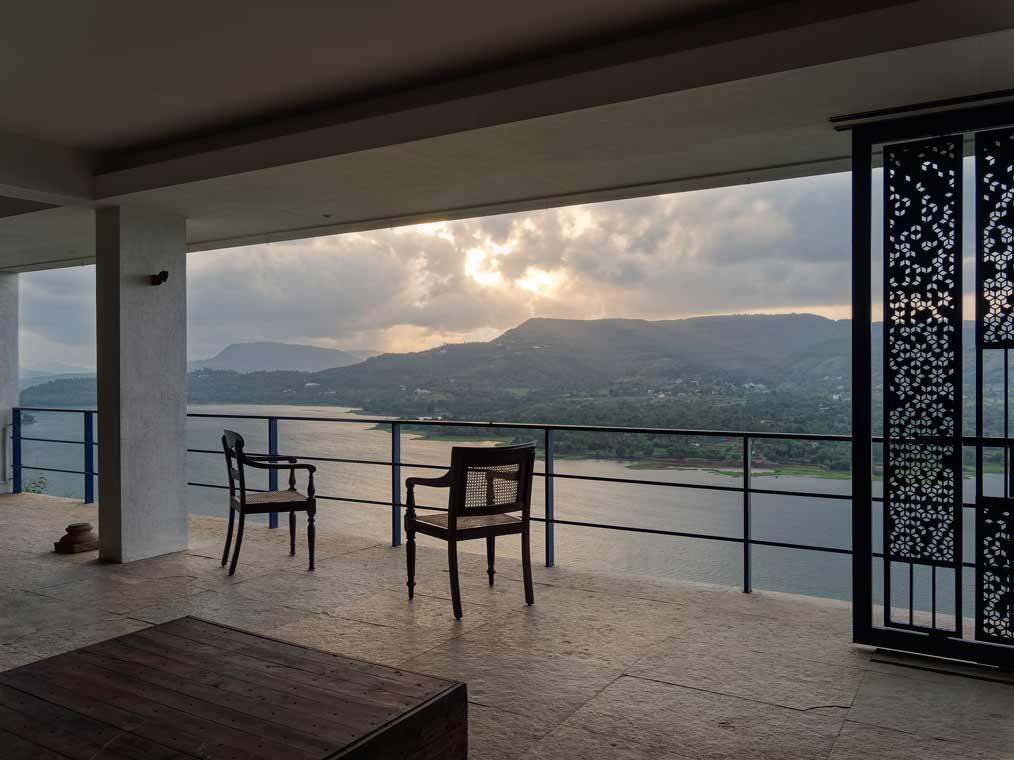
Project Details
Project Name: House 180°
Office Name: Studio VDGA
Firm Location: Pune, Maharashtra, India
Completion Year: 2021
Gross Built Area (m2/ ft2): 314 m2
Project Location: Pune, India
Program: House / Farmhouse / Rural House
Lead Architects: Deepak Guggari
Photo Credits: Hemant Patil
Video link: https://vimeo.com/580683430
About the Firm
Established in the year 2003 in the city of Pune, VDGA works as a studio, deriving architectural solutions through study, analysis and exploration of visual, spatial, formal, social and technological ideas. Founder & Principal Architect Deepak Guggari has won the 60 National & International Awards of High repute.The Studio has a range of ongoing projects, which includes hospitality (hotels & resorts), institutional, residential, corporate & neighborhood development projects in India, U.A.E & Vietnam. Works of the studio have been widely published, awarded and recognised in the best architectural, hospitality and travel forums worldwide.
Keep reading SURFACES REPORTER for more such articles and stories.
Join us in SOCIAL MEDIA to stay updated
SR FACEBOOK | SR LINKEDIN | SR INSTAGRAM | SR YOUTUBE
Further, Subscribe to our magazine | Sign Up for the FREE Surfaces Reporter Magazine Newsletter
Also, check out Surfaces Reporter’s encouraging, exciting and educational WEBINARS here.
You may also like to read about:
Volcanic Basalt Stone Clads the Facade of This Weekend Retreat House in the Western Ghats | Khosla Associates | Maharashtra
Making The Impossible Possible: World’s Edgiest Transparent Holiday Home by Yakusha Design | Air House | Portugal
Inside the Seed-Shaped Holiday Cabins, Designed by ZJJZ Atelier | China
And more…