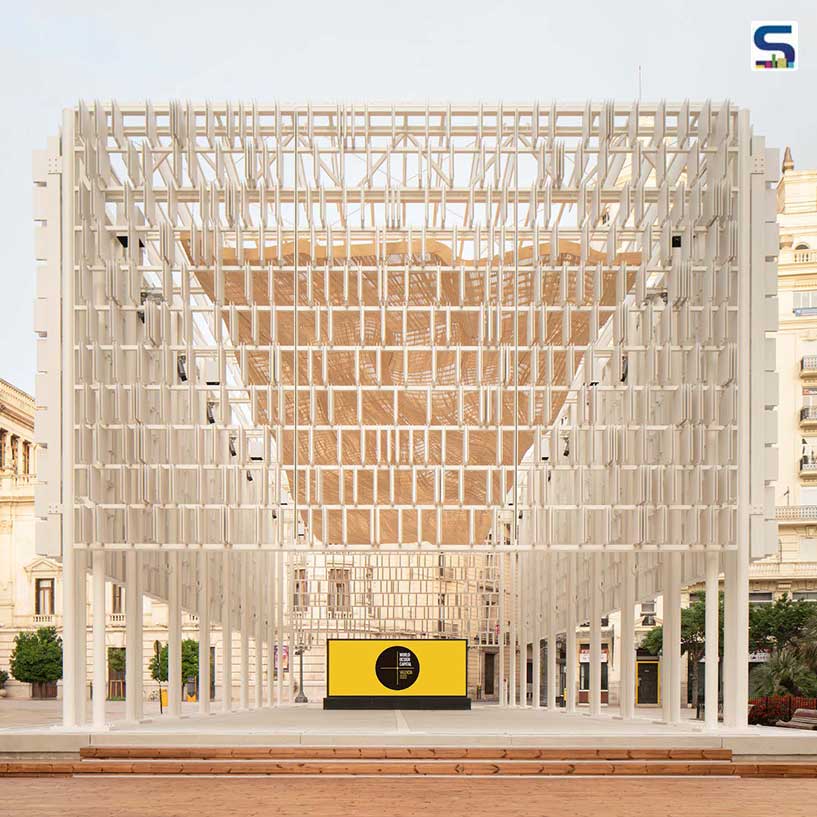
For the World Design Capital Valencia 2022, Arqueha Arquitectura y Urbanismo alongside interior design studio Cosin Estudio and World Capital of Design Valencia 2022 architect and projects director Miguel Arraiz created an adulating ceramic-like pavilion. The Agora Valencia is the project of the Valencia City Council and the World Design Capital Valencia 2022 in support of Diputacio de Valencia, La Marina de Valencia and companies including Inalco, Wandegar and Iguzzini. Know more about the project on Surfaces Reporter (SR).
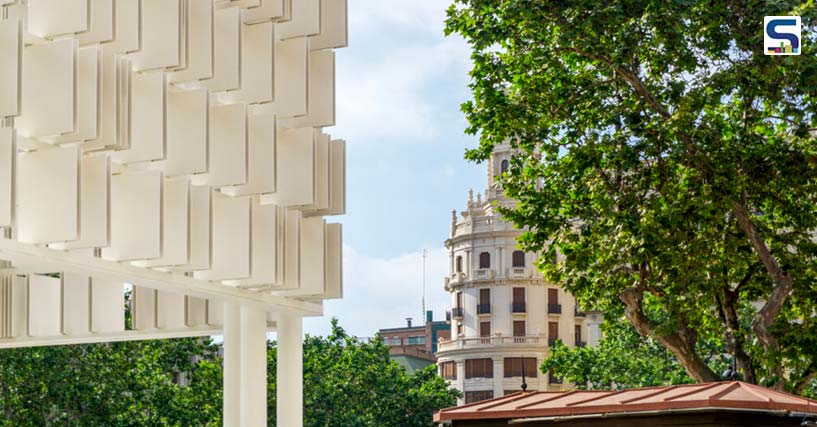 With plan dimensions of 24 m by 10 m and 9 m in height, the 350 sqm modular pavilion reflects the materials through its majestic construction that infuses traditional, avant-grade craftsmanship.
With plan dimensions of 24 m by 10 m and 9 m in height, the 350 sqm modular pavilion reflects the materials through its majestic construction that infuses traditional, avant-grade craftsmanship.
Architect, creative and project director of World Design Capital Valencia 2022, Miguel Arraiz is the creative mind behind the structure of Agora Valencia, where Arqueha Arquitectura y Urbanismo looked after the technical development in collaboration with Cosin Estudio.
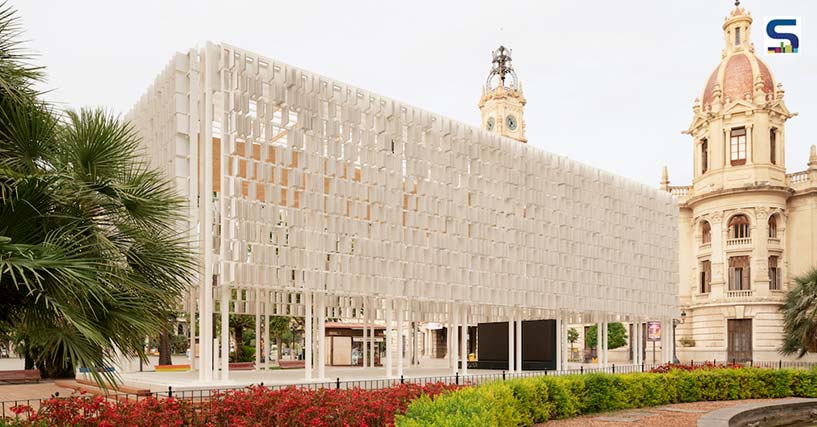 The modular framework of Agora Valencia allows it to be easily assembled and disassembled, thereby promoting circular economy and durability.
The modular framework of Agora Valencia allows it to be easily assembled and disassembled, thereby promoting circular economy and durability.
With plan dimensions of 24 m by 10 m and 9 m in height, the 350 sqm modular pavilion reflects the materials through its majestic construction that infuses traditional, avant-grade craftsmanship. Crafted out of wooden sticks and ceramic-like MDi material, the pavilion will host different events and activities such as workshops, exhibitions, conferences and meetings to celebrate design, creativity and talent. The modular framework of Agora Valencia allows it to be easily assembled and disassembled, thereby promoting circular economy and durability.
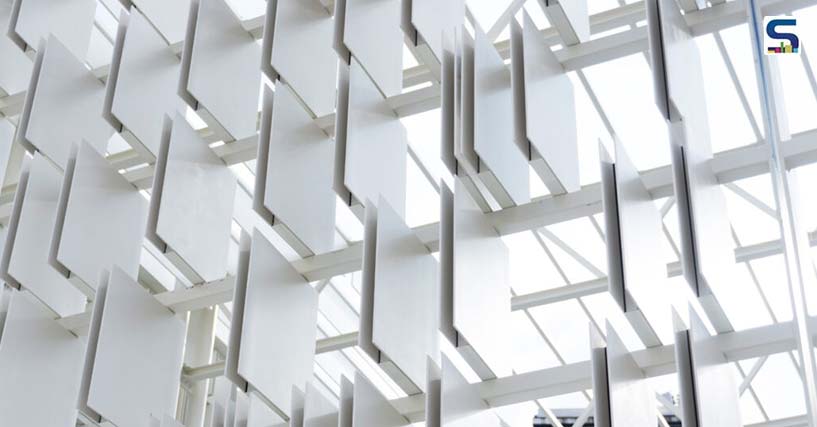 Developed by Inalco and Wandegar the ceramic-like tiles are made from MDi which is a surface material made from 50 per cent recycled material from its own production process.
Developed by Inalco and Wandegar the ceramic-like tiles are made from MDi which is a surface material made from 50 per cent recycled material from its own production process.
Positioned at the meeting point where locals and visitors can connect with professionals, companies and institutes, the pavilion aims to be a culture of utility and innovation. The construction of the pavilion has had the participation of companies such as Inalco, Wandegar and Iguzzini and studios and professionals such as Manolo Garcia Carpinteria Artistica, Radiante Creative Studio, ATG Desarrollos, Josep Marti and Quatre Caps. Developed by Inalco and Wandegar the ceramic-like tiles are made from MDi which is a surface material made from 50 per cent recycled material from its own production process. The MDi tiles perpendicularly envelop the framework of the pavilion to offer shade from the sun and enough ventilation. Drawing inspiration from the traditional wood carving technique of vareta which involves cutting and joining wood strips to create curvaceous sculptures, its wood roof has been created by fallero artist Manolo Garcia, who is known to produce combustible pieces for the Valencian Fallas festival.
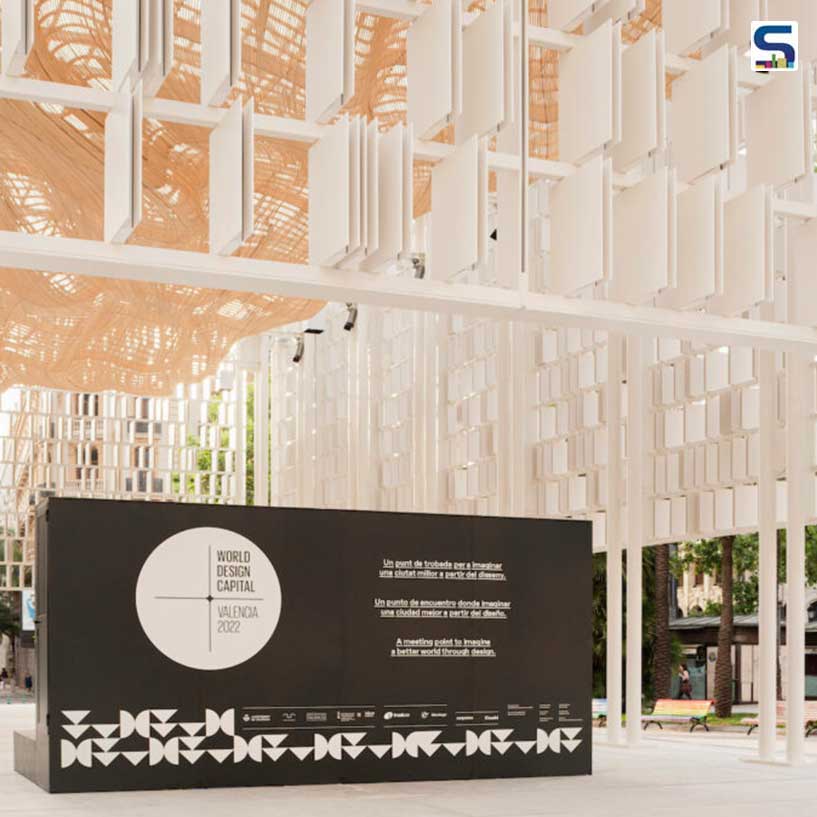 Its roof has been inspired from the traditional wood carving technique of vareta which involves cutting and joining wood strips to create curvaceous sculptures.
Its roof has been inspired from the traditional wood carving technique of vareta which involves cutting and joining wood strips to create curvaceous sculptures.
Unlike other projects, light has been treated as one of the construction materials where its upper cover is made by Garcia with a set of brace modules that will cover the interior of the Agora Valencia. The interior of the pavilion stimulates waves of the Mediterranean Sea. During the evening, Radiante Creative Studio’s artistic and immersive lighting installations transform the pavilion into a lighthouse.
Image credits: Arqueha Arquitectura y Urbanismo