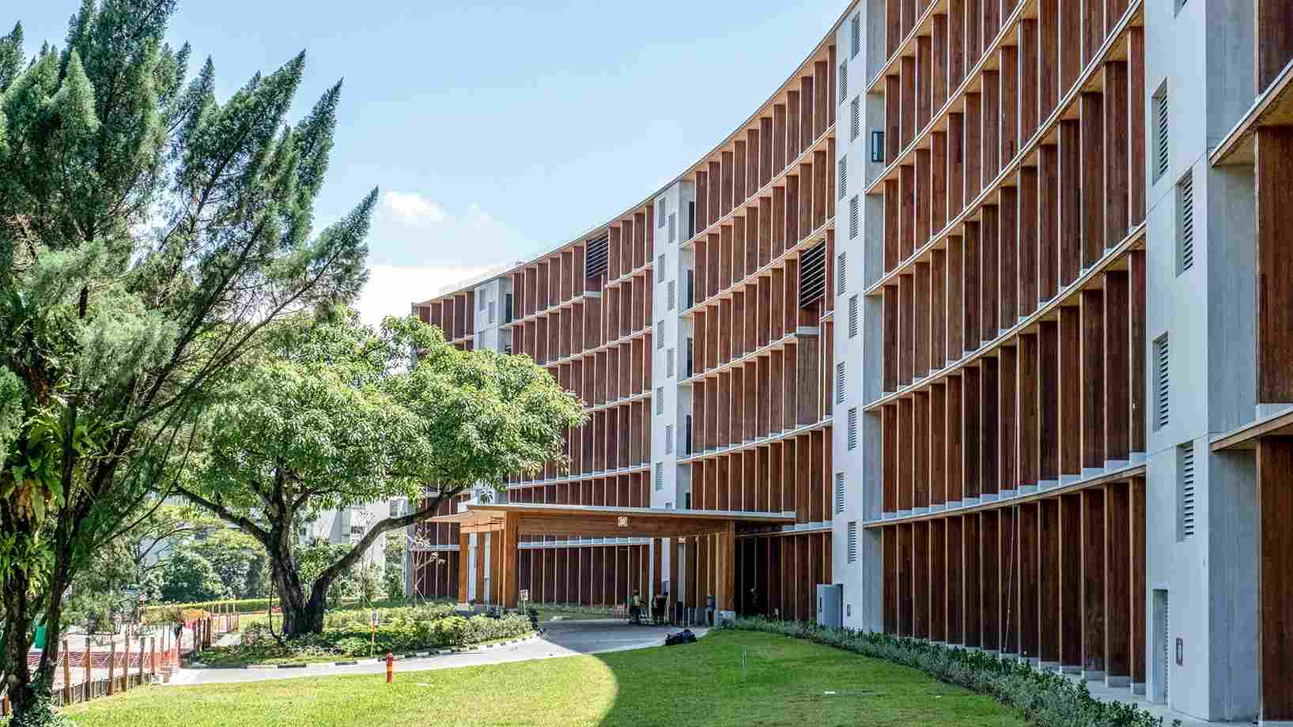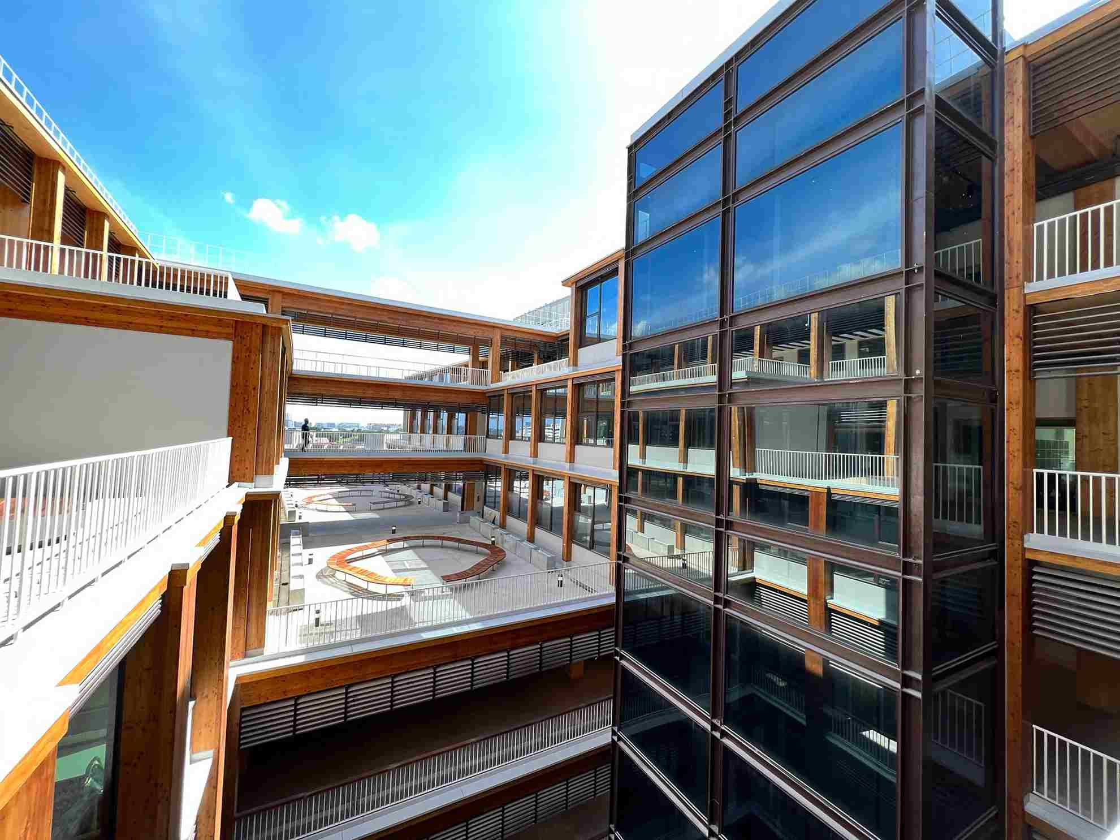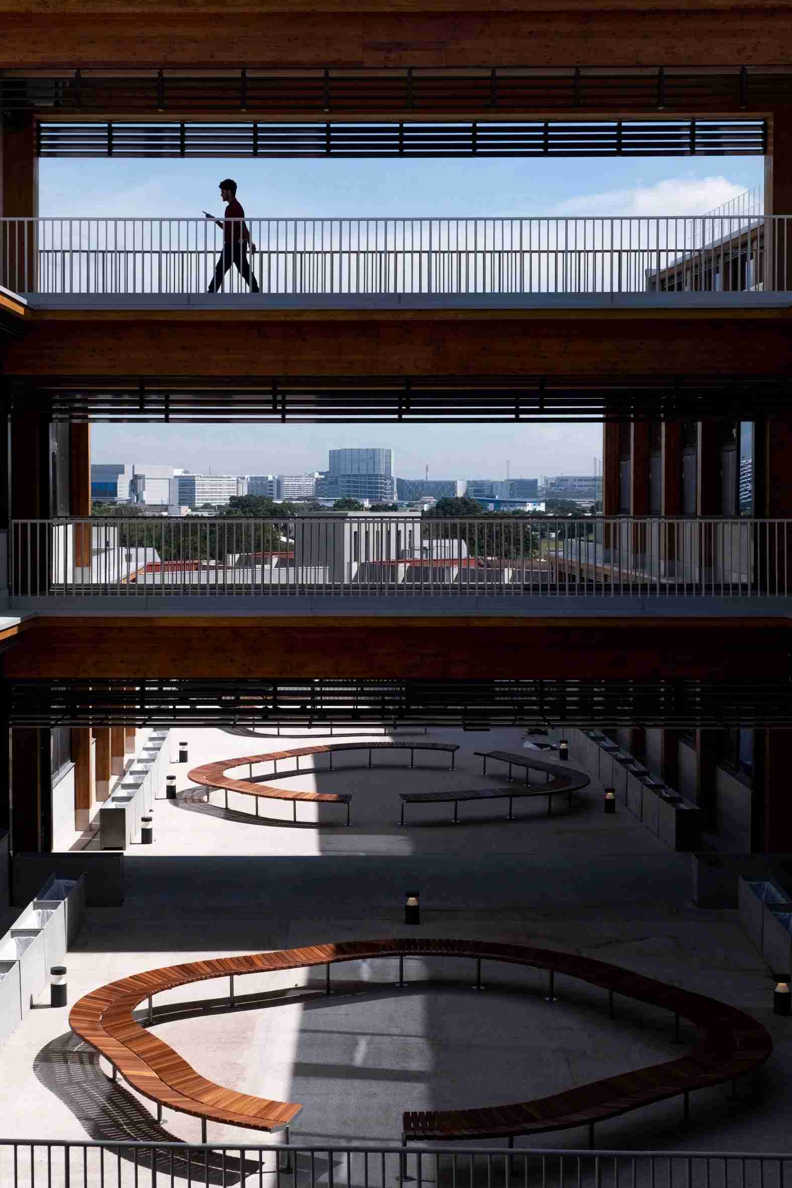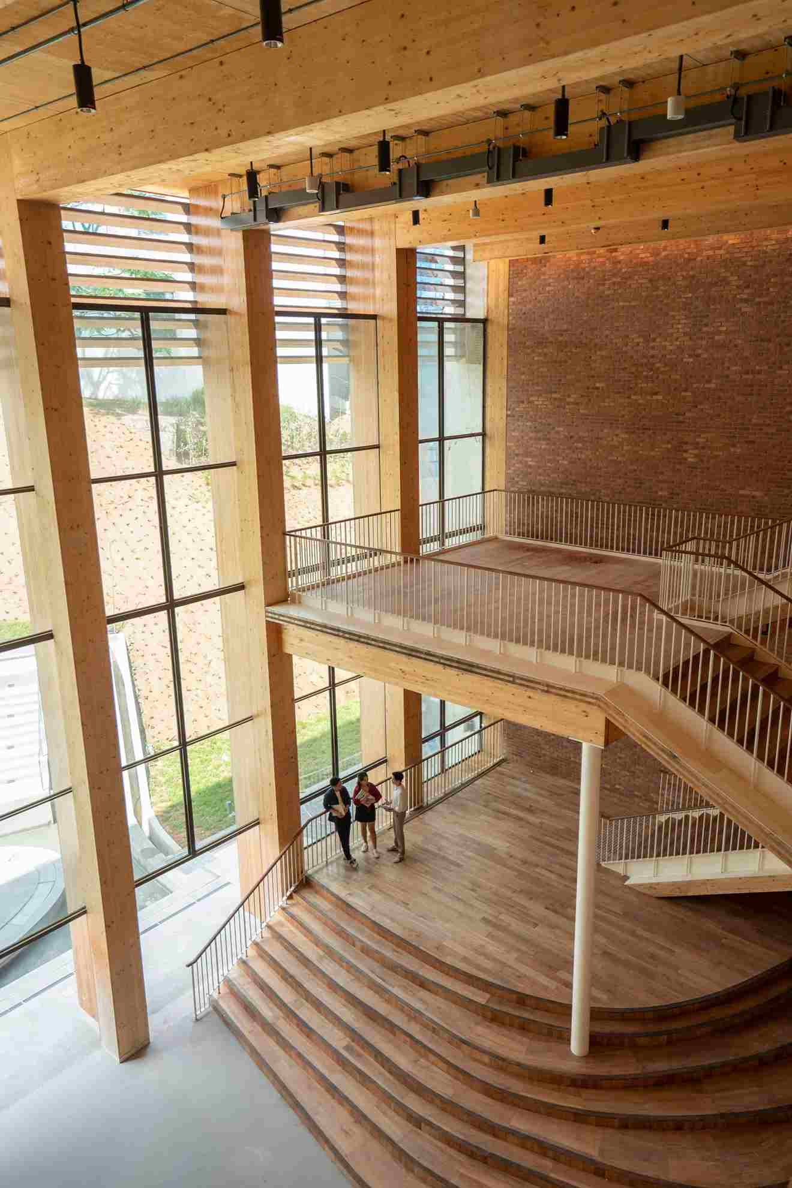
Toyo Ito, the renowned Japanese architect, recently completed Gaia, a six-storey business school located at Nanyang Technological University in Singapore. This remarkable building stands out for its extensive use of mass timber, making it one of the largest wooden structures in Asia based on timber volume. Here is a detailed report on SURFACES REPORTER (SR).

This remarkable building stands out for its extensive use of mass timber, making it one of the largest wooden structures in Asia based on timber volume.
Gaia was designed in collaboration with local studio RSP Architects, with the objective of replacing the existing NTU Innovation Centre and providing a new home for the university’s business school, adjacent to Heatherwick Studio’s Learning Hub. The building consists of two curved blocks, housing a 190 seat auditorium, 12 lecture theatres, seminar rooms, laboratories, offices, classrooms and meeting spaces.

The building consists of two curved blocks, housing a 190 seat auditorium, 12 lecture theatres, seminar rooms, laboratories, offices, classrooms and meeting spaces.
Drawing inspiration from the Greek goddess of Earth, Gaia is the second wooden building designed by Toyo Ito for the campus, following the completion of The Wave, a sports hall, in 2017. By predominantly utilizing prefabricated mass timber elements, Gaia showcases the natural beauty of wood, which aligns with Ito’s vision of creating a connection to nature within the built environment.

While the building primarily features exposed timber elements, the toilets, ground-floor slabs and external staircases are constructed using concrete.
While the building primarily features exposed timber elements, the toilets, ground-floor slabs and external staircases are constructed using concrete. Glued-laminated timber (glulam) has been employed for beams and columns, while cross-laminated timber (CLT) is used for floor slabs and solar shading. Large windows and skylights allow ample natural light to illuminate the timber elements, both inside and outside the building. Additionally, some areas of the framework have been covered with salvaged bricks from the former NTU Innovation Centre, adding a unique touch to the design.
 Glued-laminated timber (glulam) has been employed for beams and columns, while cross-laminated timber (CLT) is used for floor slabs and solar shading.
Glued-laminated timber (glulam) has been employed for beams and columns, while cross-laminated timber (CLT) is used for floor slabs and solar shading.
Notably, Gaia is designed to be a net-zero energy building, producing as much energy as it consumes. This achievement has earned it the prestigious Green Mark Platinum (Zero Energy) certification from the Building and Construction Authority of Singapore. Out of the 16 buildings in the country that meet this net-zero standard, half are located on the NTU campus. Gaia accomplishes net-zero carbon operation through the integration of renewable energy technologies, an energy-efficient envelope, and passive design strategies. The building incorporates solar photovoltaic (PV) panels on its rooftop, which generate clean energy to power the building throughout the year. Moreover, external solar shading, open areas, terraces and air wells contribute to the building’s cooling strategies. Furthermore, Gaia utilizes Passive Displacement Ventilation (PDV), an air-conditioning system that eliminates the need for mechanical fans to cool the spaces.
Image credit: NTU