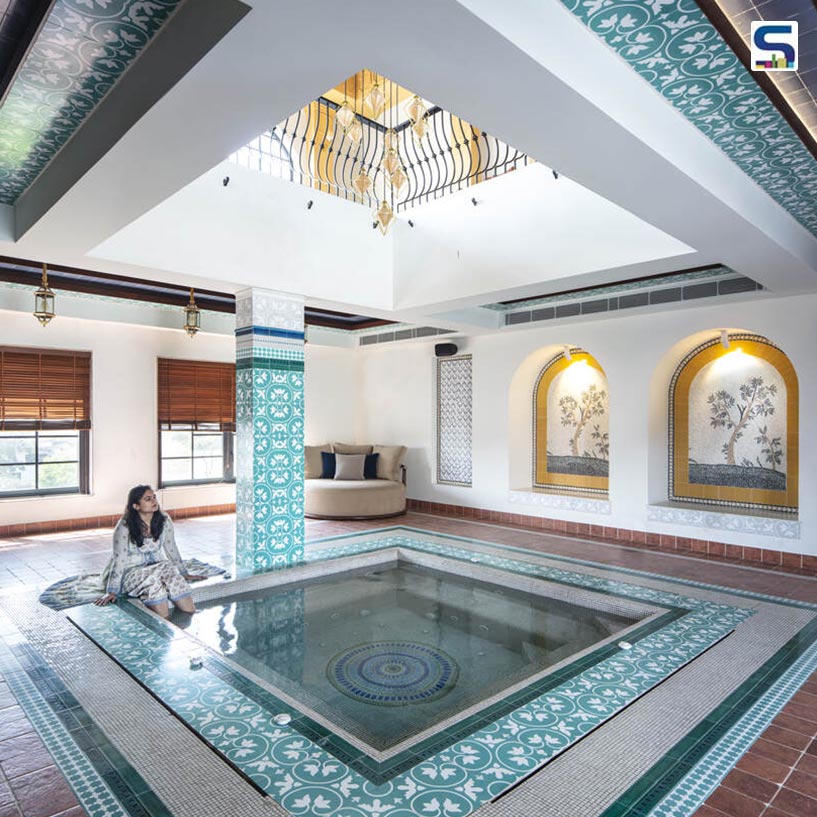
Crafted by Studio Bipolar, the Wanderlust Villa harmoniously blends contemporary fusion with classic charm across three floors. From the sleek marble accents of the ground floor to the vintage Irish bar-inspired second floor and the Moroccan oasis of the cinema, each space tells the tale of the family's global adventures. The architects share detailed insights into the project's development with SURFACES REPORTER (SR).
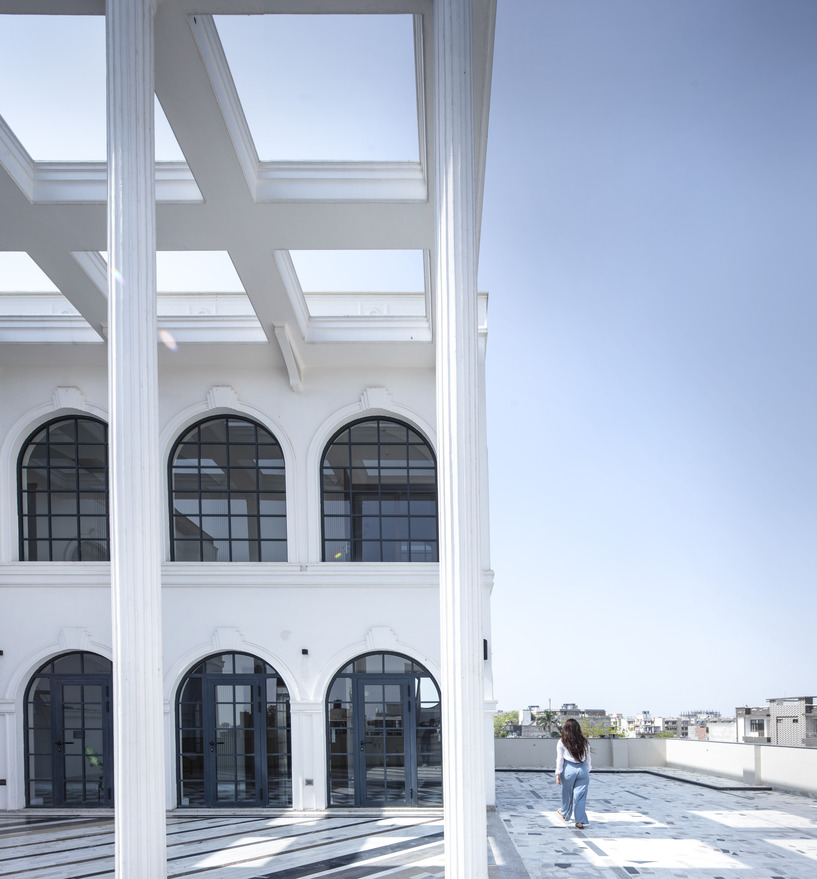 Nestled in Aligarh, the Wanderlust Villa is designed to reflect the family’s global explorations, the villa blends diverse architectural and interior styles, from Irish bars to Moroccan riads, with meticulous attention to detail.
Nestled in Aligarh, the Wanderlust Villa is designed to reflect the family’s global explorations, the villa blends diverse architectural and interior styles, from Irish bars to Moroccan riads, with meticulous attention to detail.
Contemporary Fusion on the Ground Floor
The ground floor of the villa features a contemporary fusion aesthetic, showcased by the formal living room's striking Statuario marble and brass accents.
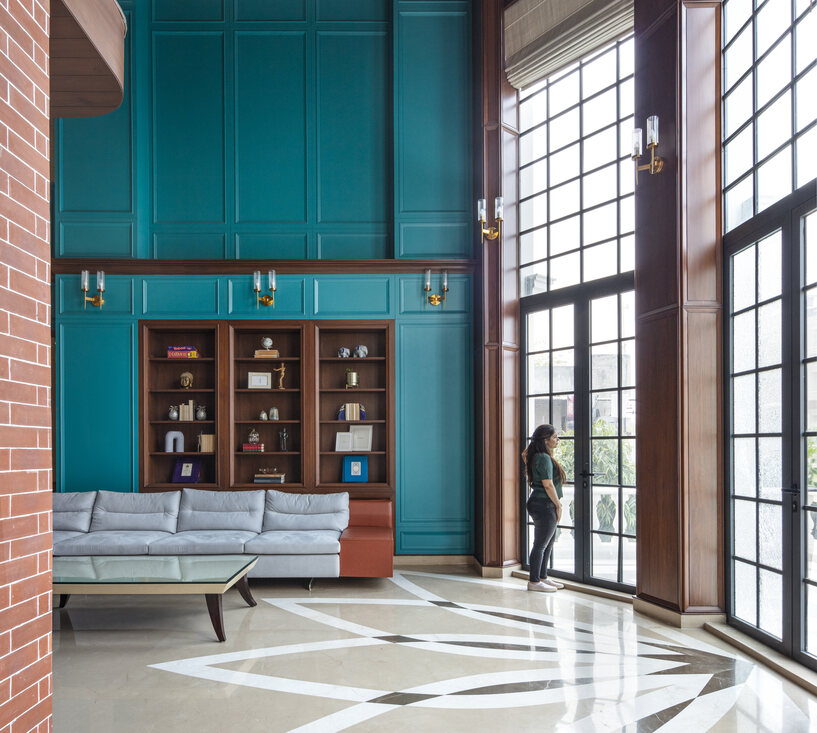 Chevron-patterned walnut veneer ceilings and bespoke furniture create a sophisticated ambiance. The adjacent formal dining area highlights an onyx marble table with brass detailing, set against minimalistic walls to accentuate the luxurious material palette.
Chevron-patterned walnut veneer ceilings and bespoke furniture create a sophisticated ambiance. The adjacent formal dining area highlights an onyx marble table with brass detailing, set against minimalistic walls to accentuate the luxurious material palette.
Informal Lounge and Younger Son's Floor
Ascending to the first floor reveals an informal lounge characterized by sweeping walnut veneer-clad walls and cool grey marble floors, tailored to suit the younger son's contemporary taste.
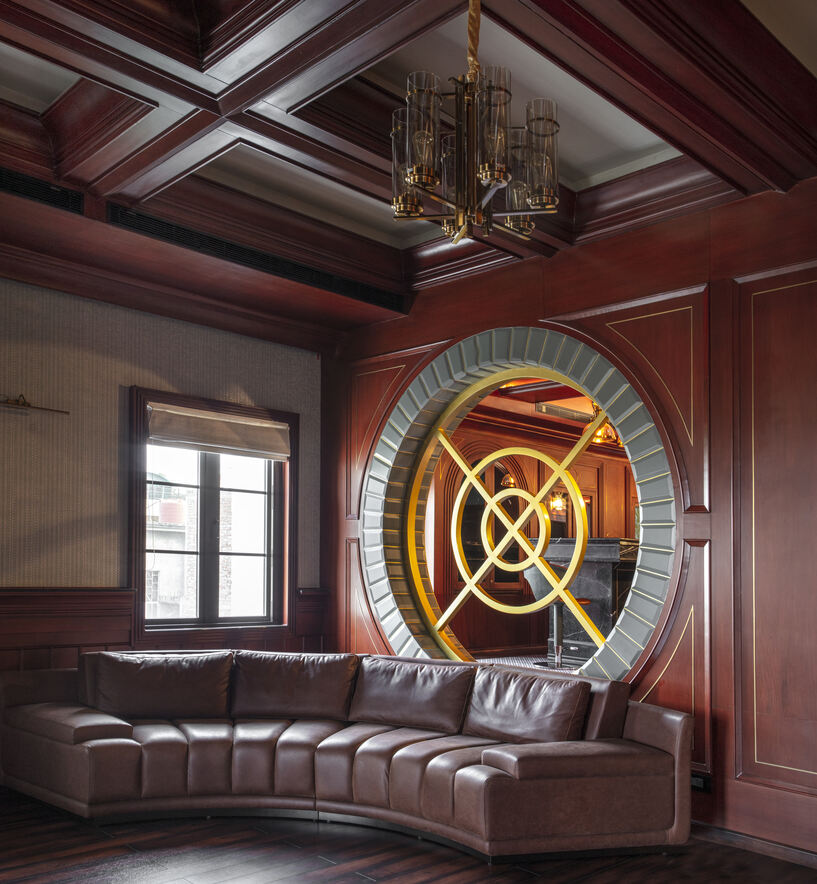 Simple groove designs and custom deep orange leather furniture complete the modern aesthetic.
Simple groove designs and custom deep orange leather furniture complete the modern aesthetic.
Teal Library: Classic meets Modern Fusion
The double-height Teal Library seamlessly blends classic and modern elements, featuring walnut wood veneer panels, deep teal walls, and expansive windows bathing the space in natural light.
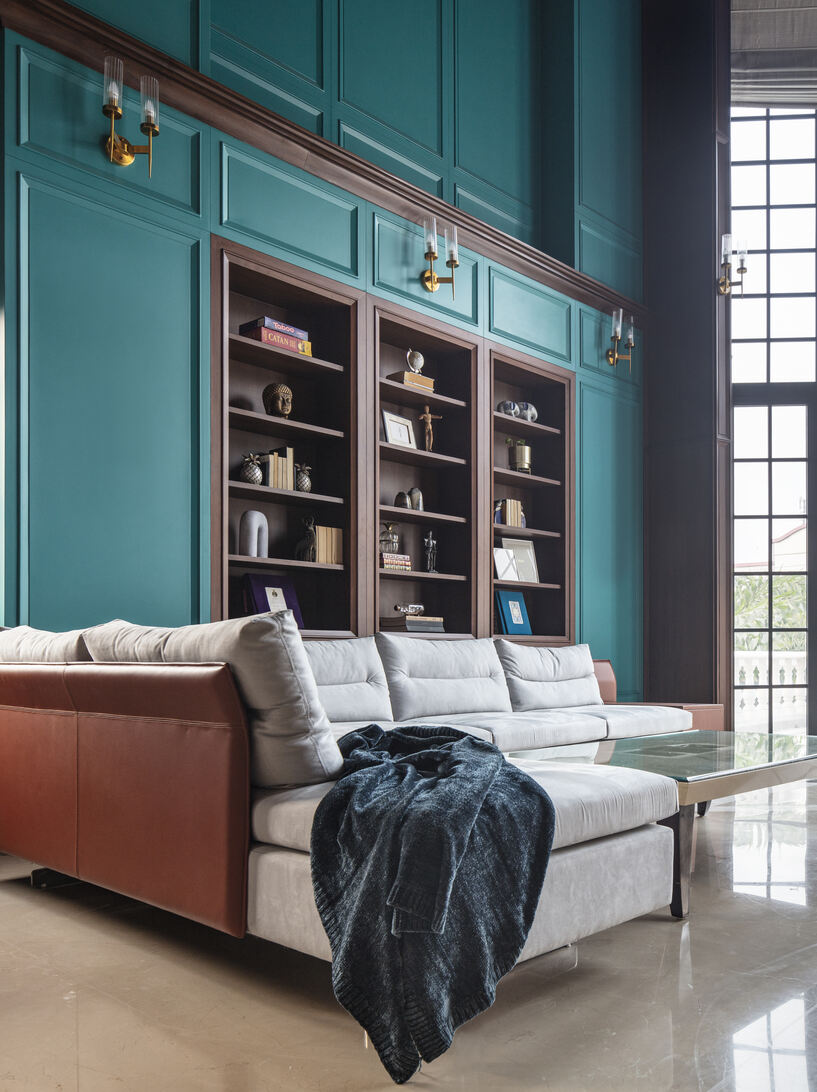 Handcrafted brass balusters adorn the staircase, while floral-patterned marble floors add grandeur to the room's scale.
Handcrafted brass balusters adorn the staircase, while floral-patterned marble floors add grandeur to the room's scale.
Irish Bar-inspired Second Floor
The second floor channels an Irish bar aesthetic, with deep cherry-colored teak veneer, solid teak wood moulding coves, and archways framing the bar area.
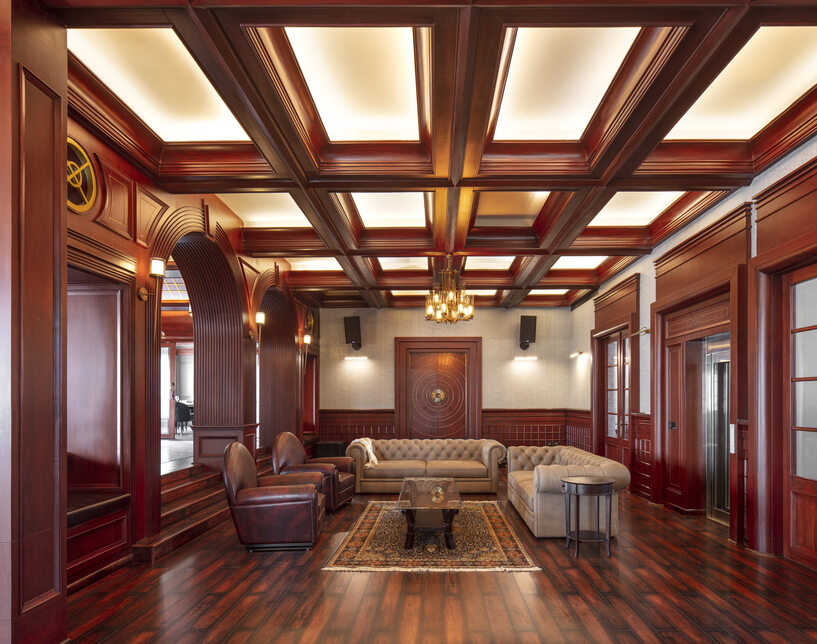 A circular window-partition and brass deer-head accents contribute to the vintage charm. Mirror-panelled ceilings in the dining and billiards room create visual depth, reflecting cherry wood textures below.
A circular window-partition and brass deer-head accents contribute to the vintage charm. Mirror-panelled ceilings in the dining and billiards room create visual depth, reflecting cherry wood textures below.
Retro Cinema and Moroccan Riad Oasis
The home theatre, affectionately dubbed the cinema, boasts plush leather recliners amidst a 60’s style ambiance.
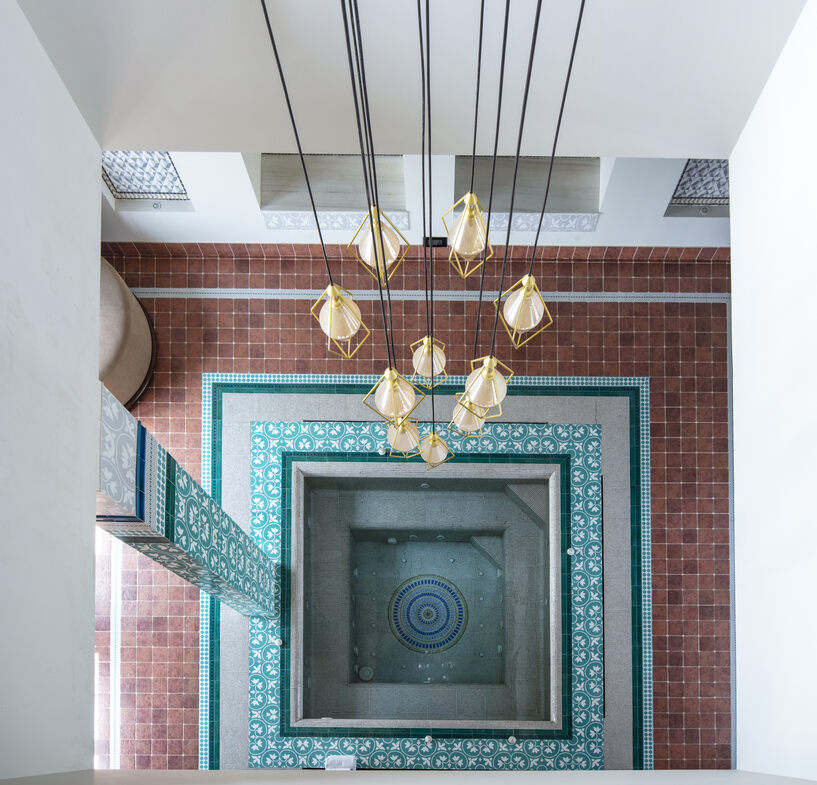 The Moroccan riad-inspired jacuzzi area captivates with its intricate tile patterns and vibrant terracotta, blue, and green hues. Arched niches tiled with tree-patterned mosaics and a brass chandelier above the jacuzzi complete the luxurious oasis.
The Moroccan riad-inspired jacuzzi area captivates with its intricate tile patterns and vibrant terracotta, blue, and green hues. Arched niches tiled with tree-patterned mosaics and a brass chandelier above the jacuzzi complete the luxurious oasis.
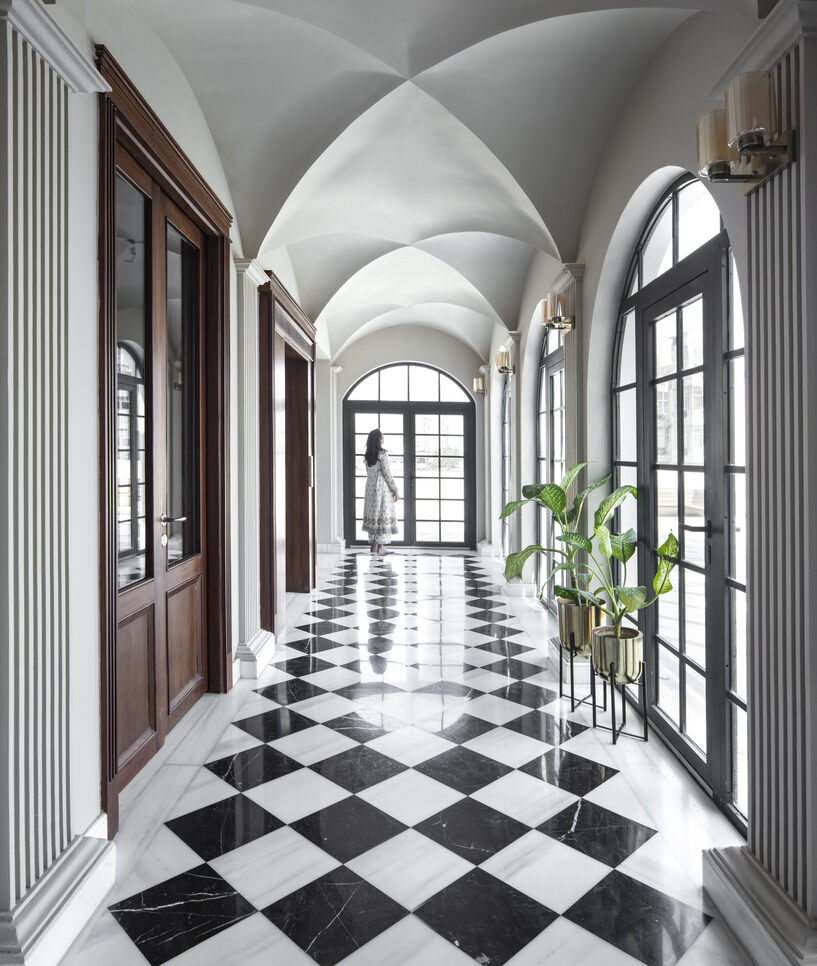 The Wanderlust Villa serves as a tribute to the family's global adventures, weaving together a tapestry of memories and cultures into a harmonious design narrative. Each space within the villa reflects the rich tapestry of the family's journey, spanning generations of exploration and discovery.
The Wanderlust Villa serves as a tribute to the family's global adventures, weaving together a tapestry of memories and cultures into a harmonious design narrative. Each space within the villa reflects the rich tapestry of the family's journey, spanning generations of exploration and discovery.
Project Details
Project name: Wanderlust Villa
Architect’s Firm: Studio Bipolar
Lead Architects : Ujjwal Sagar, Sanjana Mathur
Team : Manan Talwar, Reetika Khemani, Suchetna Singh
Built-Up Area : 18,000 sq.ft.
Project Location : Aligarh, Uttar Pradesh, India
Photographer : Niveditaa Gupta