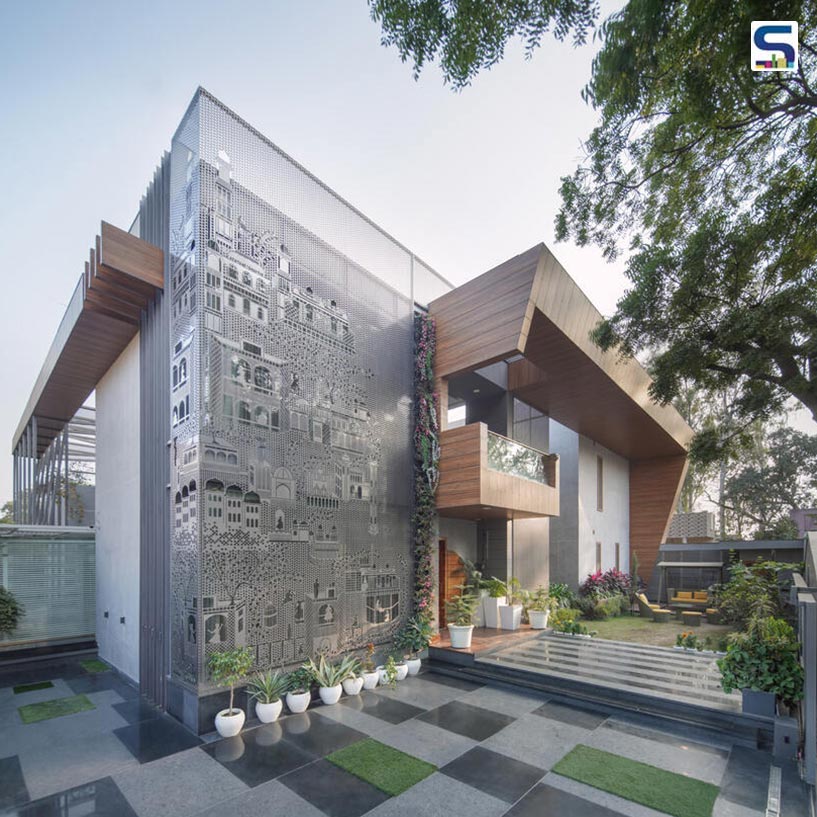
"Aaroh" is a home that shows how modern architecture can blend seamlessly with Vastu principles. It was brought to life by Ankita Sweety and Pratyoosh Chandan from STUDIO AVT ARCHITECTS PVT LTD, with a lovely family at its heart: a couple, their two young sons, and a delightful grandmother.
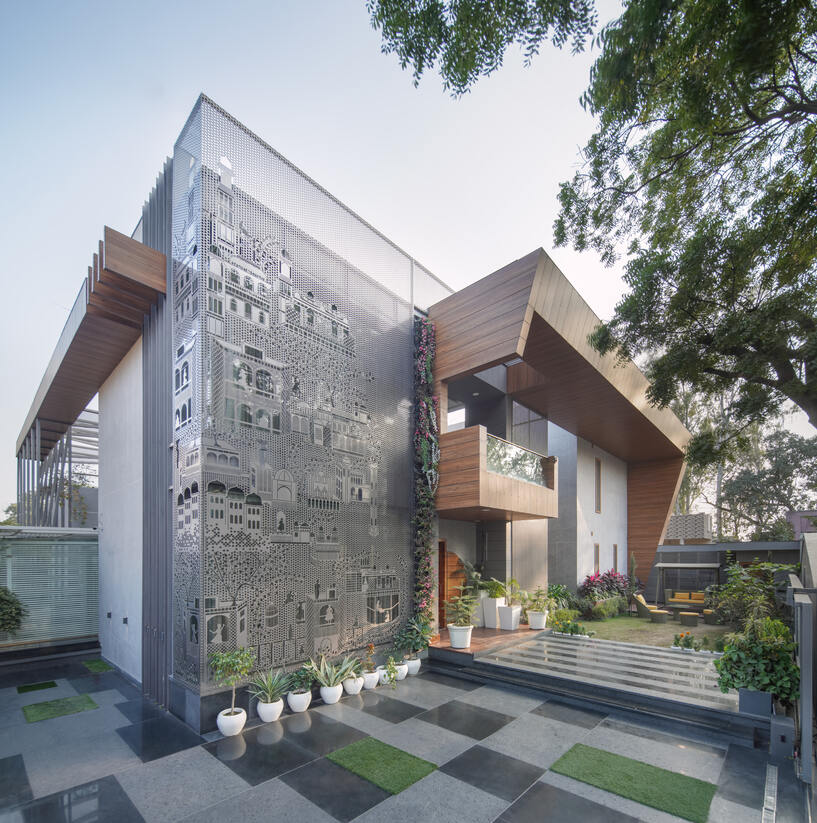
Project Overview
Aaroh is a mesmerizing project that turned a simple canvas into a stunning masterpiece. Two years ago, the clients shared their vision for a modern, contemporary home for their family of four—a couple, two sons, and a grandmother. They dreamed of six bedrooms spread across two floors, with surrounding areas open to creative interpretation to blend indoor and outdoor spaces while ensuring security. Drawing inspiration from Arabic architectural styles, Aaroh combines mountainous elements with timeless integration and modern appeal.
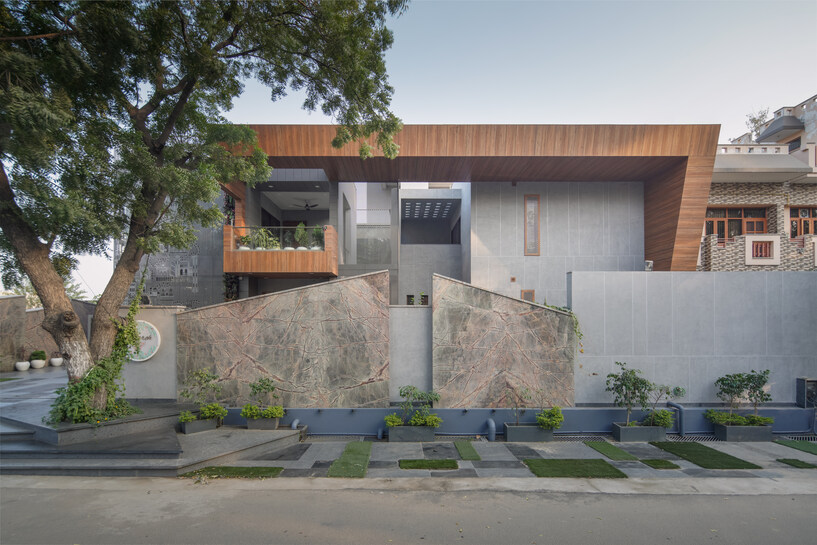 Securely situated in a burgeoning upscale Muzaffarnagar neighborhood, this inward-looking design concept allows for diverse interior and exterior pockets within the perimeter. Vastu principles intertwine with architectural finesse to create courtyards, central water bodies, lush landscaped gardens and terraces in harmony —alternating between enclosed zones and open masses. As one transitions through each space, they are greeted with delightful touches such as the majestic Lord Shiva idol in the Mandir Courtyard or the MS Jaali Facade that has evolved from being a security measure to an artistic statement on the exterior. Solidity and permeability unite through dual blocks unified by an inviting HPL-adorned volume.
Securely situated in a burgeoning upscale Muzaffarnagar neighborhood, this inward-looking design concept allows for diverse interior and exterior pockets within the perimeter. Vastu principles intertwine with architectural finesse to create courtyards, central water bodies, lush landscaped gardens and terraces in harmony —alternating between enclosed zones and open masses. As one transitions through each space, they are greeted with delightful touches such as the majestic Lord Shiva idol in the Mandir Courtyard or the MS Jaali Facade that has evolved from being a security measure to an artistic statement on the exterior. Solidity and permeability unite through dual blocks unified by an inviting HPL-adorned volume.
Unique MS Jaali Facade
Undoubtedly, materials played a pivotal role in shaping this exquisite symphony of architecture. The clients' yearning for harmonious coexistence between indoors and outdoors led to the creation of an intricate facade jali, a mesmerizing tapestry inspired by a playful bygone era. This jali, transcending from security measure to artistic expression, captured the heart of Muzaffarnagar, etching 'Aaroh' as a landmark in its skyline.
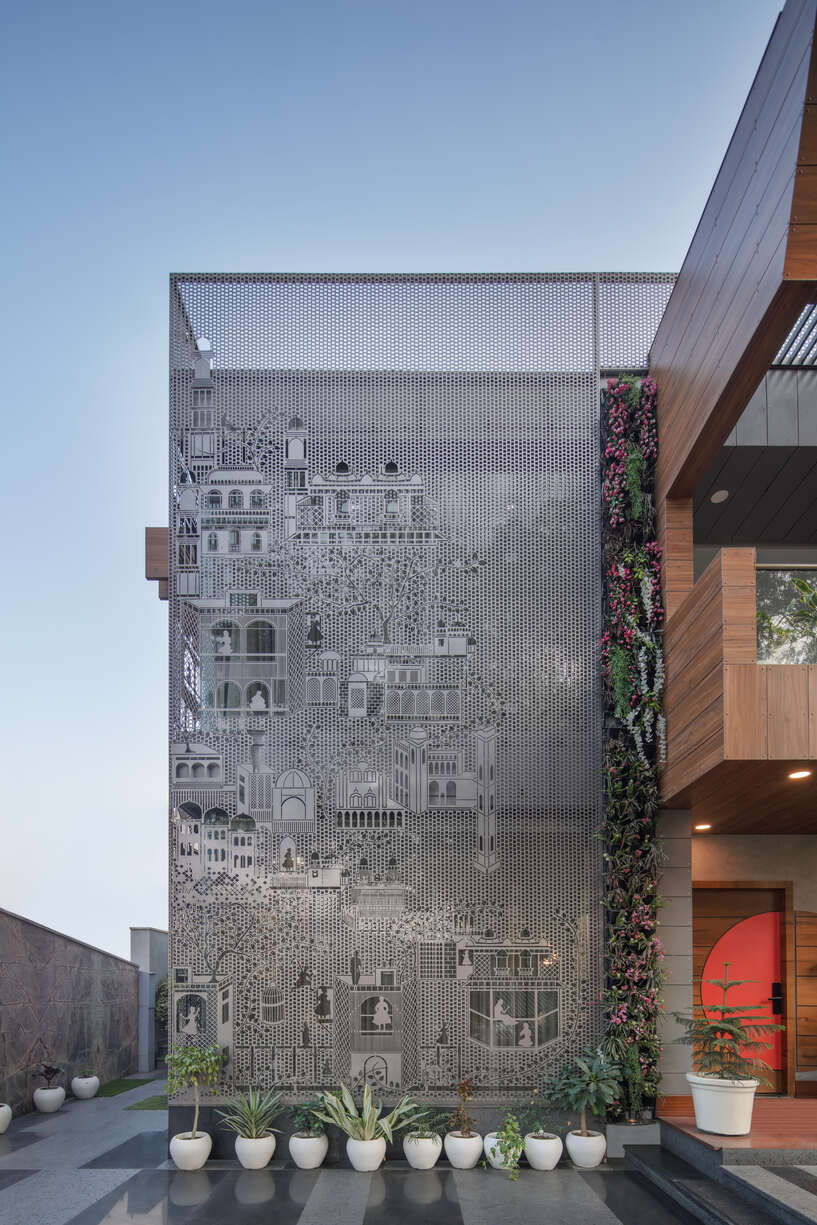 “Clients desired a house with lavish landscaped gardens and terraces, allowing for Indoors to blend harmoniously with Outdoors by creating multiple sit-out areas amongst the greenery. Each space was intended to be well-ventilated and bathed in natural light. Nonetheless, so severe were their security concerns that they were willing to forsake the notion of an integrated Indoor & Outdoor connection for fear of breaches in safety. Thus, our design incorporated an intricate façade jali akin to a 'storyboard' of a playful bygone era. This jali has successfully served as both a protective grill but also made this house a landmark in Muzaffarnagar City,” they explain.
“Clients desired a house with lavish landscaped gardens and terraces, allowing for Indoors to blend harmoniously with Outdoors by creating multiple sit-out areas amongst the greenery. Each space was intended to be well-ventilated and bathed in natural light. Nonetheless, so severe were their security concerns that they were willing to forsake the notion of an integrated Indoor & Outdoor connection for fear of breaches in safety. Thus, our design incorporated an intricate façade jali akin to a 'storyboard' of a playful bygone era. This jali has successfully served as both a protective grill but also made this house a landmark in Muzaffarnagar City,” they explain.
A good part of the Facade which is projected from the North Eastern Zone has mostly Glazing, which is further accentuated by creating a Laser-cut MS Jali Screen as an external Skin. The initial purpose of the Jali was to cater to the Security Concerns of the Client, but through an “out of the box” approach, we were able to create a story board running across the two Floors, the story that celebrates life by taking inspirations of a bygone era which was rich in culture & social interactions.
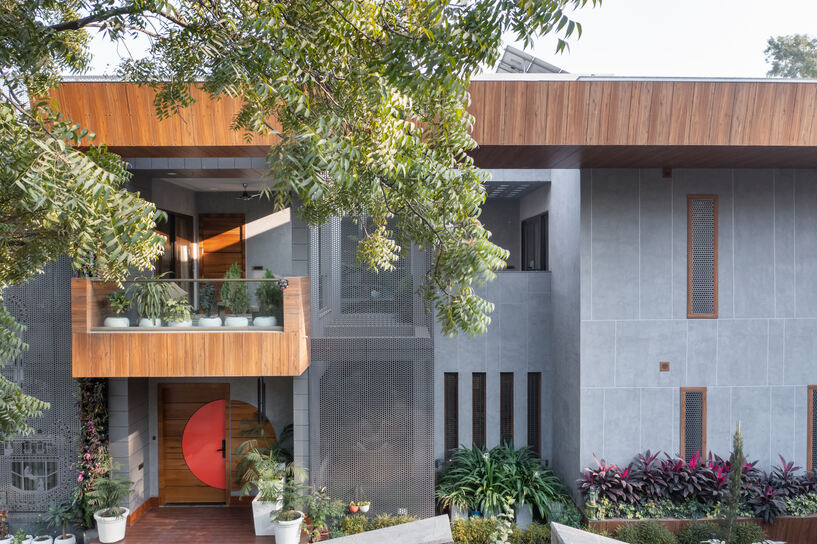 The Screen further evolved as a visual delight from the Indoors as well as the Outdoors while interacting with the passerby in a cheerful & joyful manner. The block projected from the South Western Zone, has been mostly kept Solid with a just few fenestrations, this creates a contrast between the two blocks in the facade, accentuating solidity in one & permeability in the other. These two blocks are then connected via an inviting volume draped in HPL, that highlights the magnitude of the width & empowers the true perspective of the house while framing & crowning the facade in style.
The Screen further evolved as a visual delight from the Indoors as well as the Outdoors while interacting with the passerby in a cheerful & joyful manner. The block projected from the South Western Zone, has been mostly kept Solid with a just few fenestrations, this creates a contrast between the two blocks in the facade, accentuating solidity in one & permeability in the other. These two blocks are then connected via an inviting volume draped in HPL, that highlights the magnitude of the width & empowers the true perspective of the house while framing & crowning the facade in style.
Challenges in Material Selection
The creative journey wasn't without its challenges. “Finding a good MS fabricator in Muzaffarnagar was a challenge. Making the pattern join in a seamless manner was a challenge. The sheet size is 8' X 4' which is welded from the back side and then finished with duco paint. Its a differnt take on security grills which are common in almost every household. This jali allows the Sun to penetrate beautifully inside the house with playful shadows & light. One point which needs to be carefully adressed is the quality of painters workmanship & the no. of coats on to it. As its made of MS careful thought has to be given to make it withstand the weather to avoid rusting,” unveils Ankita Sweety and Pratyoosh Chandan.
Embracing Earthiness in Interior Design
Embracing the ethos of nature, the interior palette was artfully curated. Beiges and neutral tones set the stage, while wood veneers and finishes grounded the spaces in an earthy embrace.
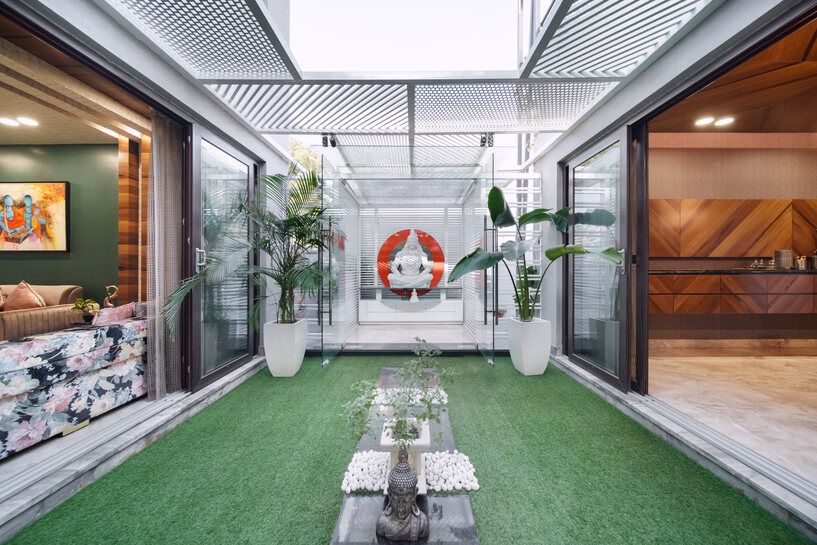 A symphony of greys complemented by hues like Bottled Grape, Vintage Wine, and Leaf Stalk evoked a dance of colors that mirrored the verdant courtyards. The common areas predominantly have Leaf Stalk as backdrop along with the actual green courtyards in every frame of the house.
A symphony of greys complemented by hues like Bottled Grape, Vintage Wine, and Leaf Stalk evoked a dance of colors that mirrored the verdant courtyards. The common areas predominantly have Leaf Stalk as backdrop along with the actual green courtyards in every frame of the house.
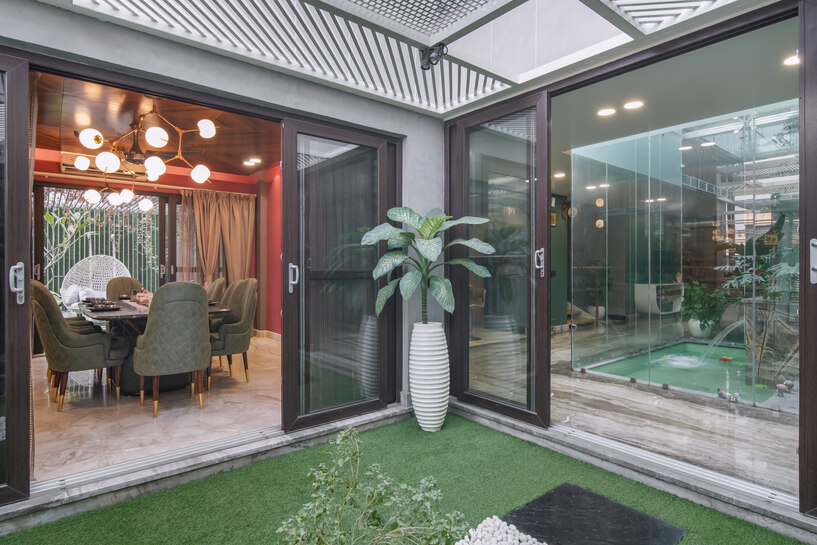 The sunlight hits the concrete texture in the double-height area first thing in the morning. The play of shadows keeps on changing the grey of the concrete with light & dark shadows of the central court's tree. The aesthetics are defined by the adjoining green patches in the courtyards. “We have tried not to overdo the interiors so that the focus remains on the courtyard,” they say.
The sunlight hits the concrete texture in the double-height area first thing in the morning. The play of shadows keeps on changing the grey of the concrete with light & dark shadows of the central court's tree. The aesthetics are defined by the adjoining green patches in the courtyards. “We have tried not to overdo the interiors so that the focus remains on the courtyard,” they say.
Focal Point
The home's soul lies in its intimate courtyards, which punctuate every space, uniting the interior with the outdoors.
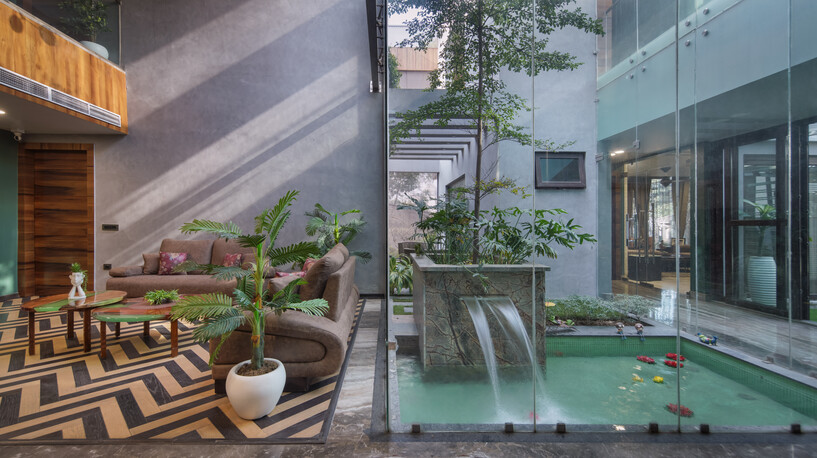 These enchanting pockets of nature became the focal point, guiding the selection of interior finishes, carefully curated to complement the surrounding beauty.
These enchanting pockets of nature became the focal point, guiding the selection of interior finishes, carefully curated to complement the surrounding beauty.
Artifacts and Furniture Pieces
A symphony of artifacts and furniture pieces adds depth and character to the spaces.
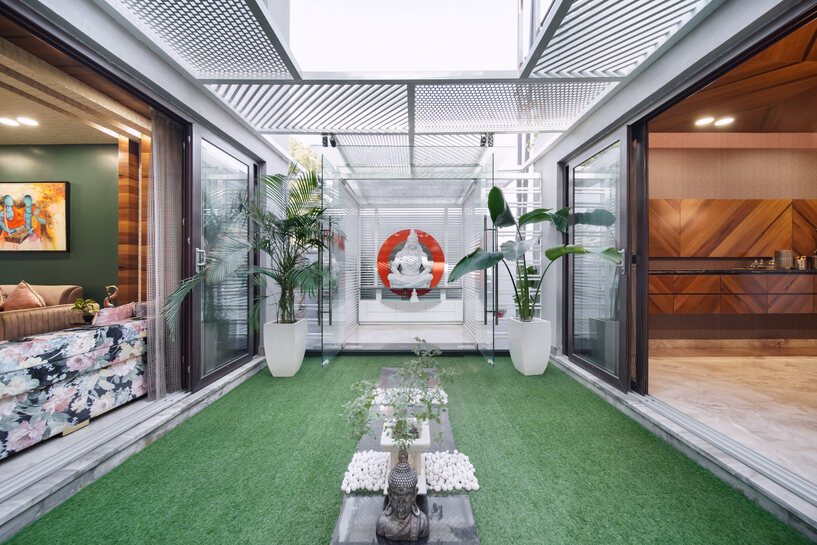 “Each piece narrates a story, blending custom-designed elements with locally sourced treasures from Muzaffarnagar's furniture showroom. The walls adorned with original artworks by Bishwaranjan Bhunia from An Yahh Gallery evoke emotion and wonder, reflecting the family's journey and passions.”
“Each piece narrates a story, blending custom-designed elements with locally sourced treasures from Muzaffarnagar's furniture showroom. The walls adorned with original artworks by Bishwaranjan Bhunia from An Yahh Gallery evoke emotion and wonder, reflecting the family's journey and passions.”
Role of lighting
The true magicians of ambiance, lights illuminate the narrative in myriad ways. Daylight and moonlight craft an ever-changing tableau, orchestrating a melodious dance between shadows and illumination. The charm of moonlight is even more magical than the play of sunlight.
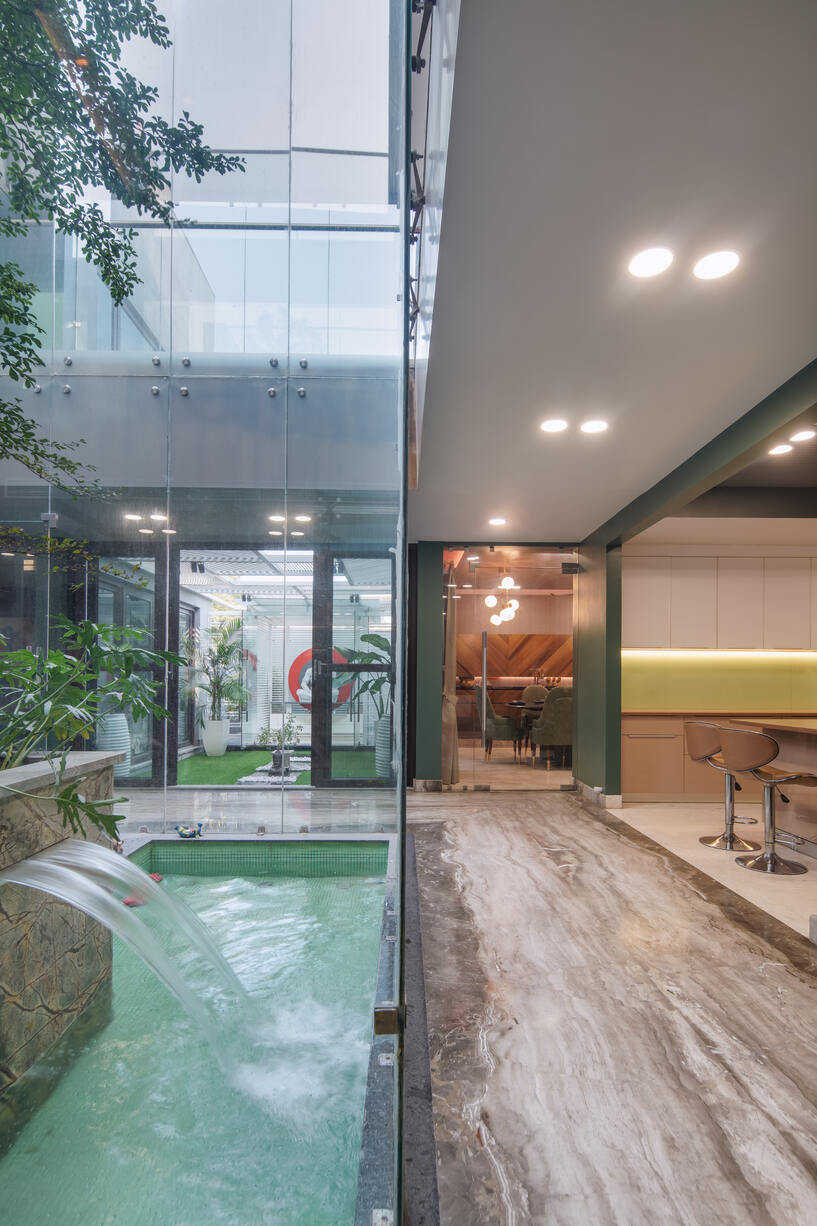 Artificial lights also create a wonderful experience throughout the house. Hidden lights & cove lights create a cozy mood and the different chandeliers add drama to the whole house.
Artificial lights also create a wonderful experience throughout the house. Hidden lights & cove lights create a cozy mood and the different chandeliers add drama to the whole house.
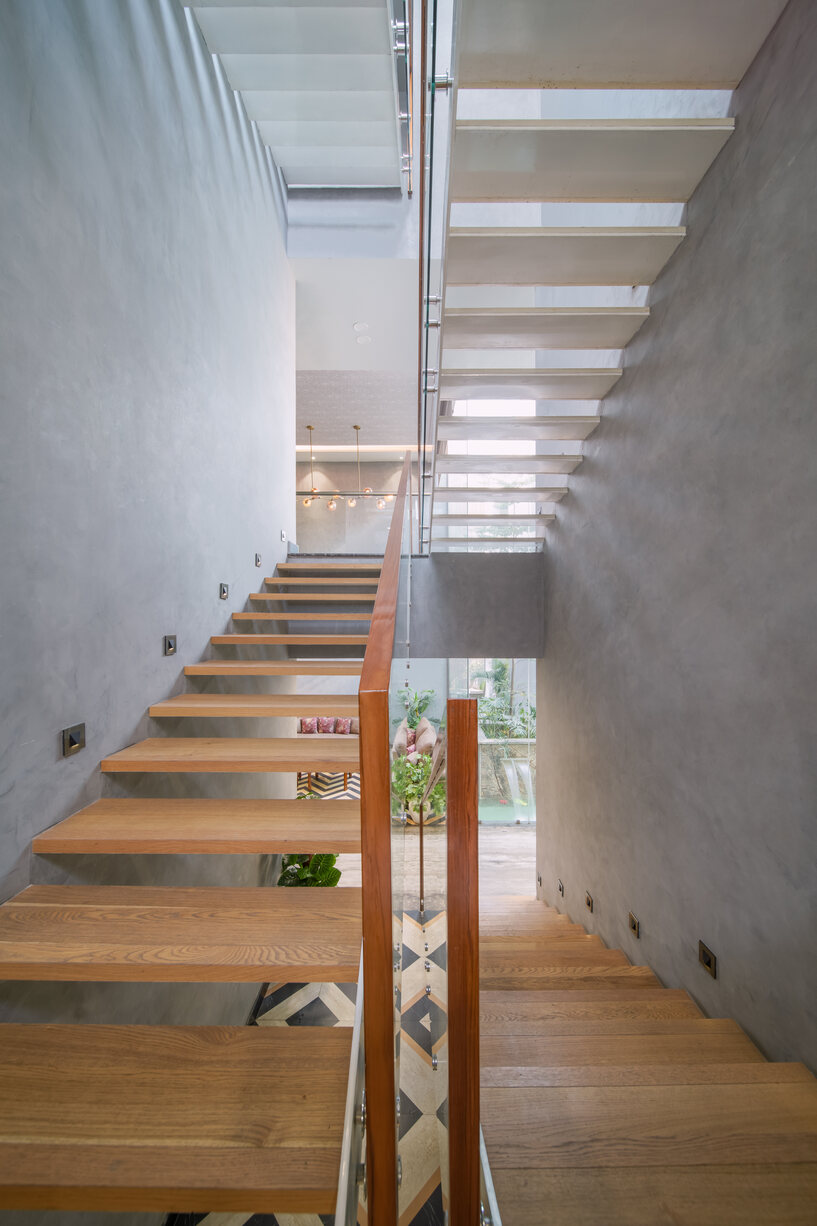 In 'Aaroh,' you can see a passion for design and materials in every part of the house. It's a modern home that celebrates creativity and style, making it a perfect example of contemporary living with innovative design and artistic expression.
In 'Aaroh,' you can see a passion for design and materials in every part of the house. It's a modern home that celebrates creativity and style, making it a perfect example of contemporary living with innovative design and artistic expression.
About the Firm
Architect Ankita Sweety & Pratyoosh Chandan initiated “Studio An-V-Thot Architects Pvt. Ltd.” a design consultancy firm in Delhi. The studio’s core effort to convert a thought into reality has consistently led them for pursuit of excellence. Currently, the Studio has its presence in 13 cities covering states with over 6 lacs square feet of running projects throughout the country. Through the decade, the Studio has evolved as a Contemporary Design Practice with numerous Projects of diverse nature, scale & sizes in its strong portfolio of works including Private Residences, Schools, Office Spaces, Healthcare Projects, etc spread across the country.