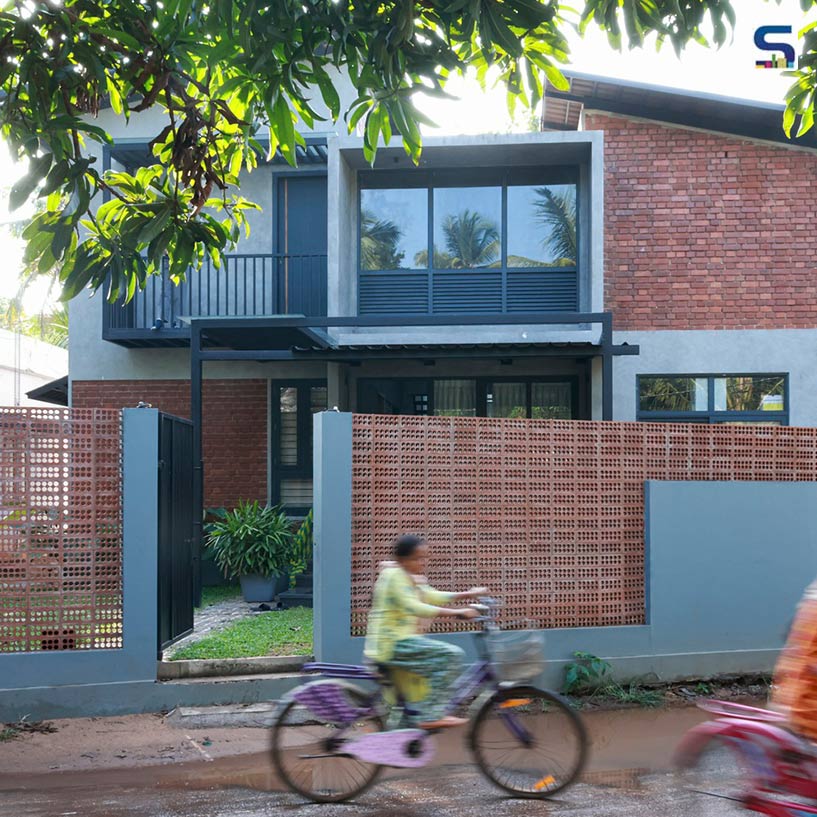
Aslam Sham Architects, led by Aslam Karadan and Sham Salim, created the Subtle House, a 4-bedroom home with an office and study space in Kerala. They focused on simplicity and practical design, tailoring each space to meet the residents' needs.The house has raw concrete walls and rustic elements, creating a minimalistic design. The architects shared detailed information about this project with SURFACES REPORTER (SR). Take a look:
The design incorporates natural materials and a minimalistic approach, allowing natural light to flood the double-height living spaces. This seamless connection to the outdoors, complemented by gray concrete, weaves a harmonious narrative.
Client's Brief
“The client wanted a simple, functional house”. In response, the Subtle House focuses on sophisticated details, using earthy tones in the material palette.
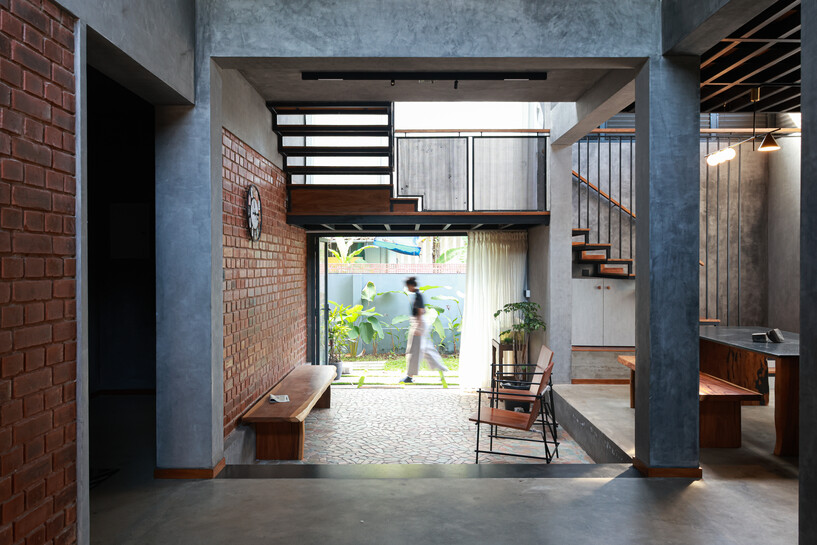
Focal Point
Discussing the project's centerpiece, the architects explain, "The focal point of the project is undoubtedly its double-height common area. It is designed to merge multiple spaces into one large area, perfect for regular family gatherings. This is particularly significant as the client's extended family resides in close proximity within the same locality."
Customization and Efficiency
Every corner is purposefully used, and a floating deck on the upper level adds adaptability. Raw concrete walls and rustic elements highlight warmth without overshadowing the surroundings.
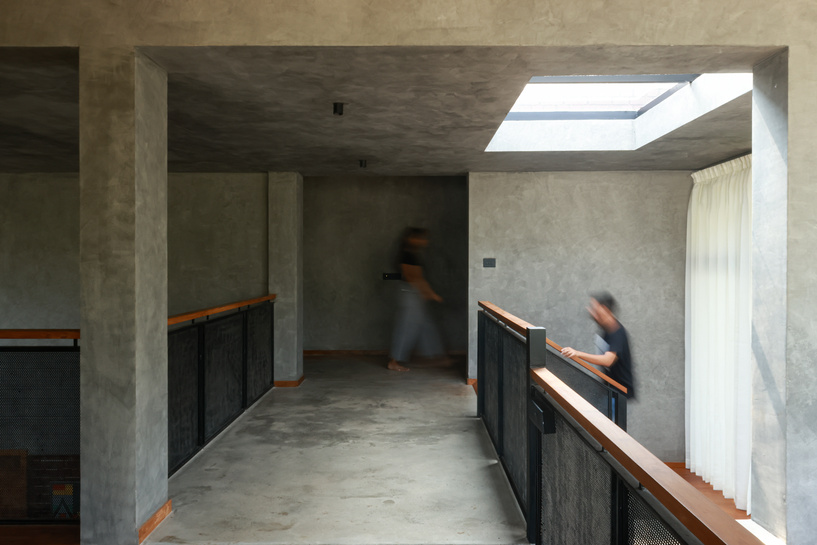
Material Choices
Using mainly brick and cement, the earthy-neutral tones match the client's desire for subtlety. Natural stones near the living space connect indoor and outdoor spaces.
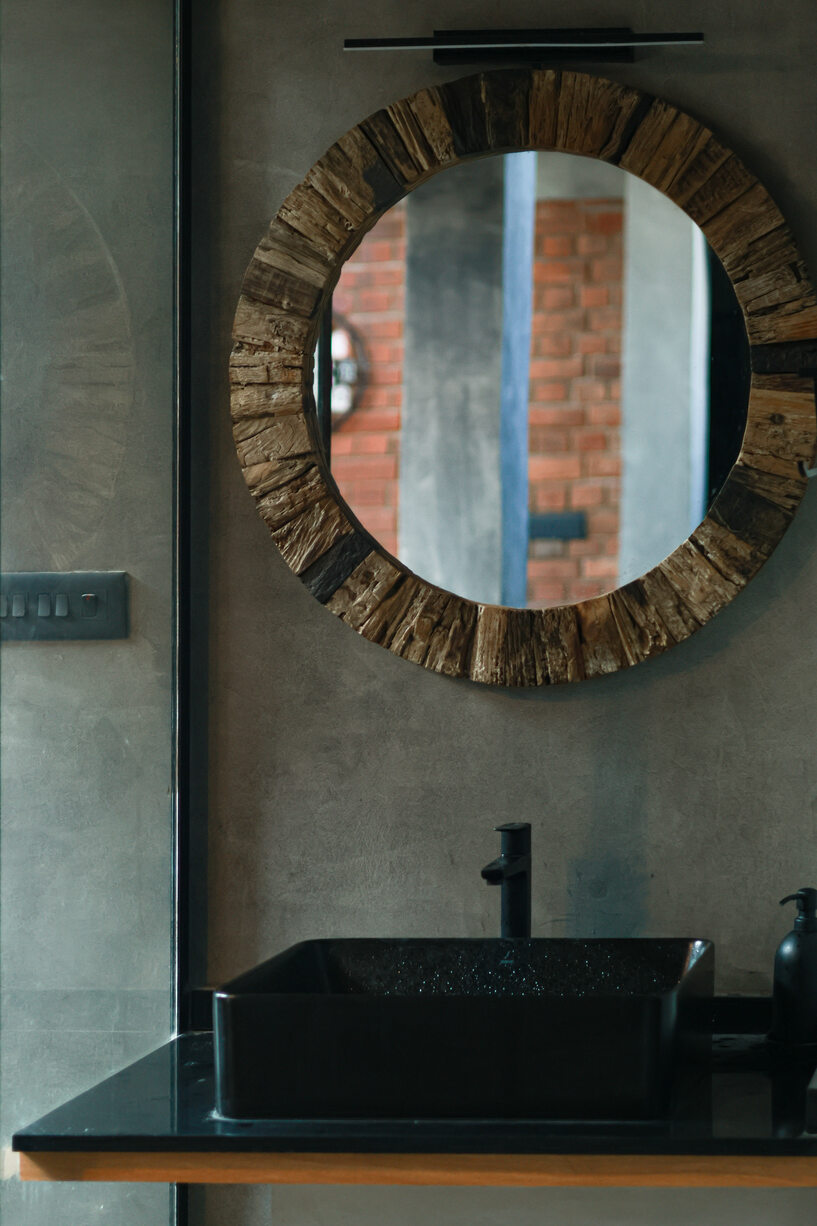
Challenges and Solutions
Overcoming challenges of a small site by the main road, setbacks were managed for a balanced footprint. Prioritizing natural lighting enhances interior comfort.
Lighting Design
Simplicity and minimalism guide artificial lighting, ensuring ambient elegance that complements the design without overshadowing it. “Sufficient natural lighting is a fundamental design element that’s needed in any design , but with tighter layouts like this one , it becomes all the more important to make sure plenty of light is brought into the interiors and thereby ensuring optimal comfort for the spaces.
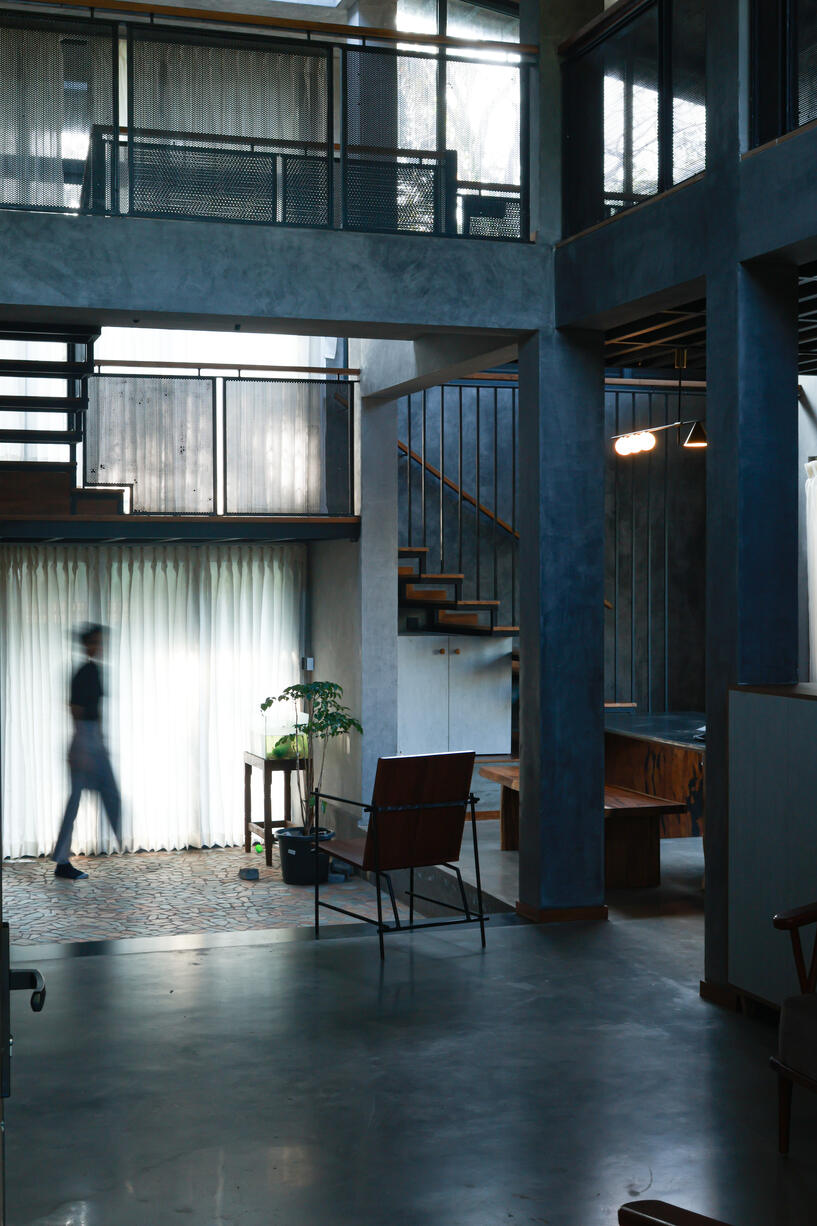 The artificial lighting used for the project has been along the same design theme of simple -minimalistic but at the same time with a tinge of sophistication. These were chosen in a manner that they fundamentally elevated the mood with ambient lighting than show pieces that produce harsh lighting. Subtle and ambient were the key words,” said the architects.
The artificial lighting used for the project has been along the same design theme of simple -minimalistic but at the same time with a tinge of sophistication. These were chosen in a manner that they fundamentally elevated the mood with ambient lighting than show pieces that produce harsh lighting. Subtle and ambient were the key words,” said the architects.
The Subtle House in Thikkoti goes beyond traditional design, offering a harmonious blend of simplicity, functionality, and rustic charm.
Project Details
Project Name: Subtle House in Thikkoti, India
Architects: Aslam Sham Architects
Location: Thikkoti, India
Area: 2200 m²
Lead Architects: Aslam Karadan, Sham Salim
Photographs: Abhimanyu KV
Manufacturers: Aura Light Studio, Codi Furniture, FinishTech, InStyle
Structure Engineering: Struds Solution
Landscape Contractors: Vishnu Green Planet Thrissur
About the Firm
aslam.sham architects is a multidisciplinary design consultancy founded in 2015 specializing in architecture, interior design, furniture design and landscape design. The firm has flourished since then winning various awards at national and state level whilst covering a wide spectrum of projects ranging from residential, hospitality, commercial and institutional buildings.