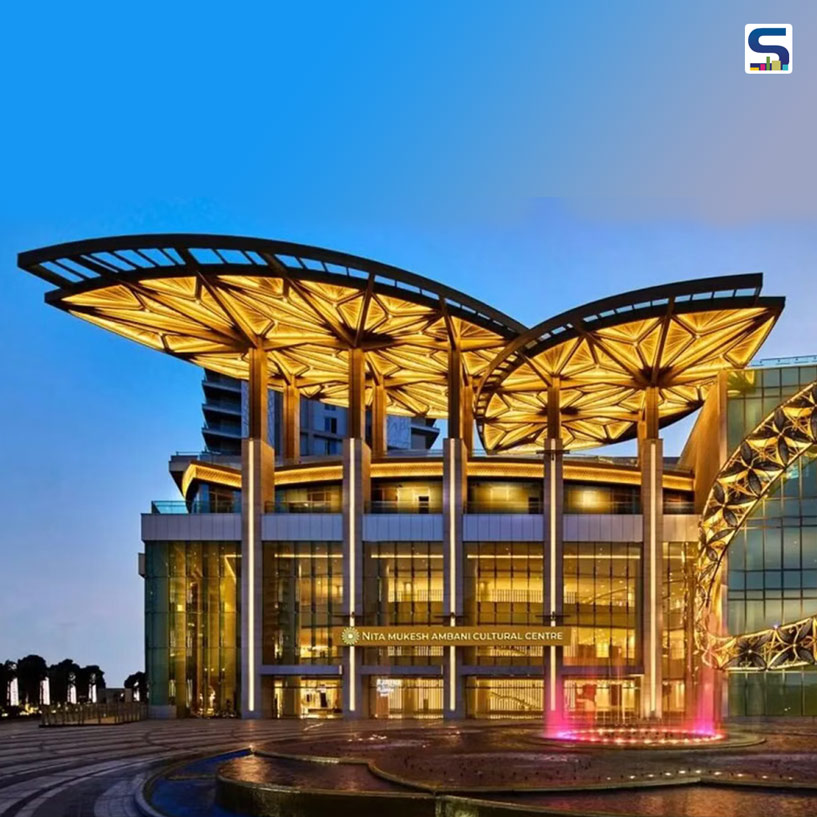
Strategically located within the Jio World Centre on G Block of Bandra Kurla Complex, Mumbai, the lotus-themed Nita Mukesh Ambani Cultural Centre (NMACC) is a first-of-its-kind, multi-disciplinary space showcases the rare mixture of art, craft and culture. Designed by Richard Gluckman - the architect behind the famous Musée Picasso, the Andy Warhol Museum and the Mori Art Museum, the marvellous centre features a striking display of traditional lotus motifs, intricate jaali work, semi-precious stones, and luxuriant jewel tones. Read more about the design details of this grand cultural centre on SURFACES REPORTER (SR):
Also Read: Take A Sneak Peak To The Interiors of the New Parliament Building | Latest Pics | PM Modis Surprise Visit
Took almost half a decade in the making, the Nita Mukesh Ambani Cultural Centre comprises 2000 seating capacity Grand Theatre, a 4-storey Art House, A Pavilion- a museum-like Convertible Area of 52,627 sq. ft for art shows and exhibitions and a Studio Theatre.
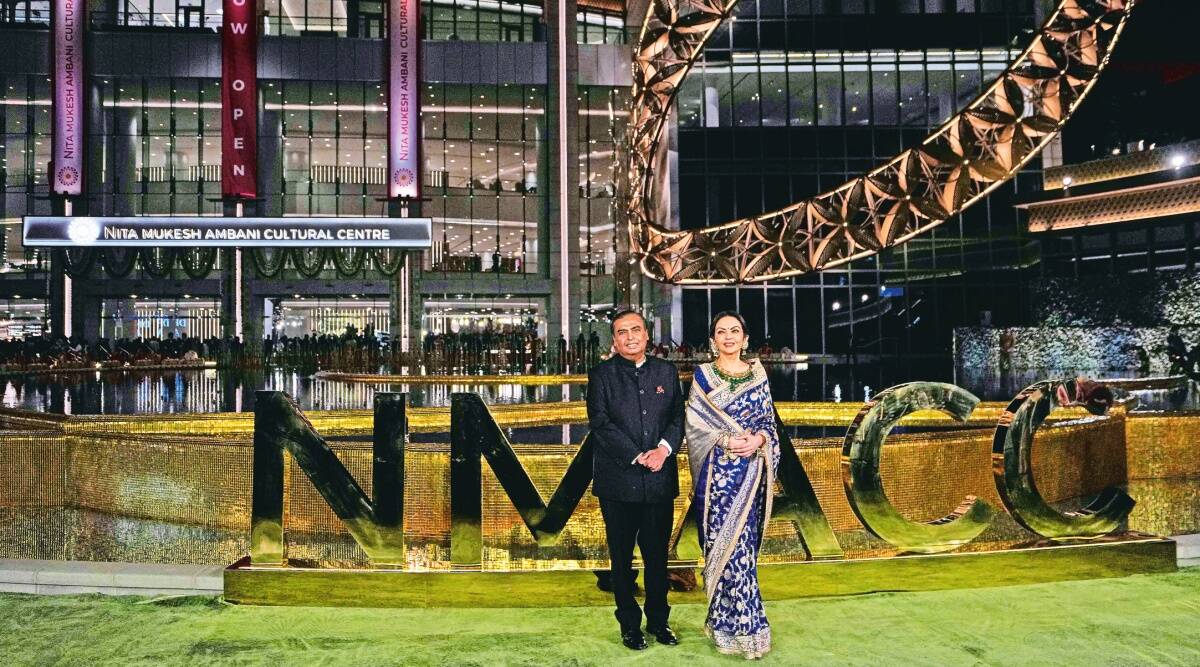
The centre is Nita Ambani's dream project with which she wants to preserve and foster India’s vast repository of art and culture. It opened with a spectacular three-day launch on 31st March. The opening of the majestic centre witnessed the presence of many Indian and international celebrities, politicians, sportspersons and other dignitaries.
Futuristic Infrastructure
The mammoth project located in the city of dreams is a spectacle of Ambanian futurism and superabundance, containing state-of-the-art exhibition rooms and three theatres on four floors.
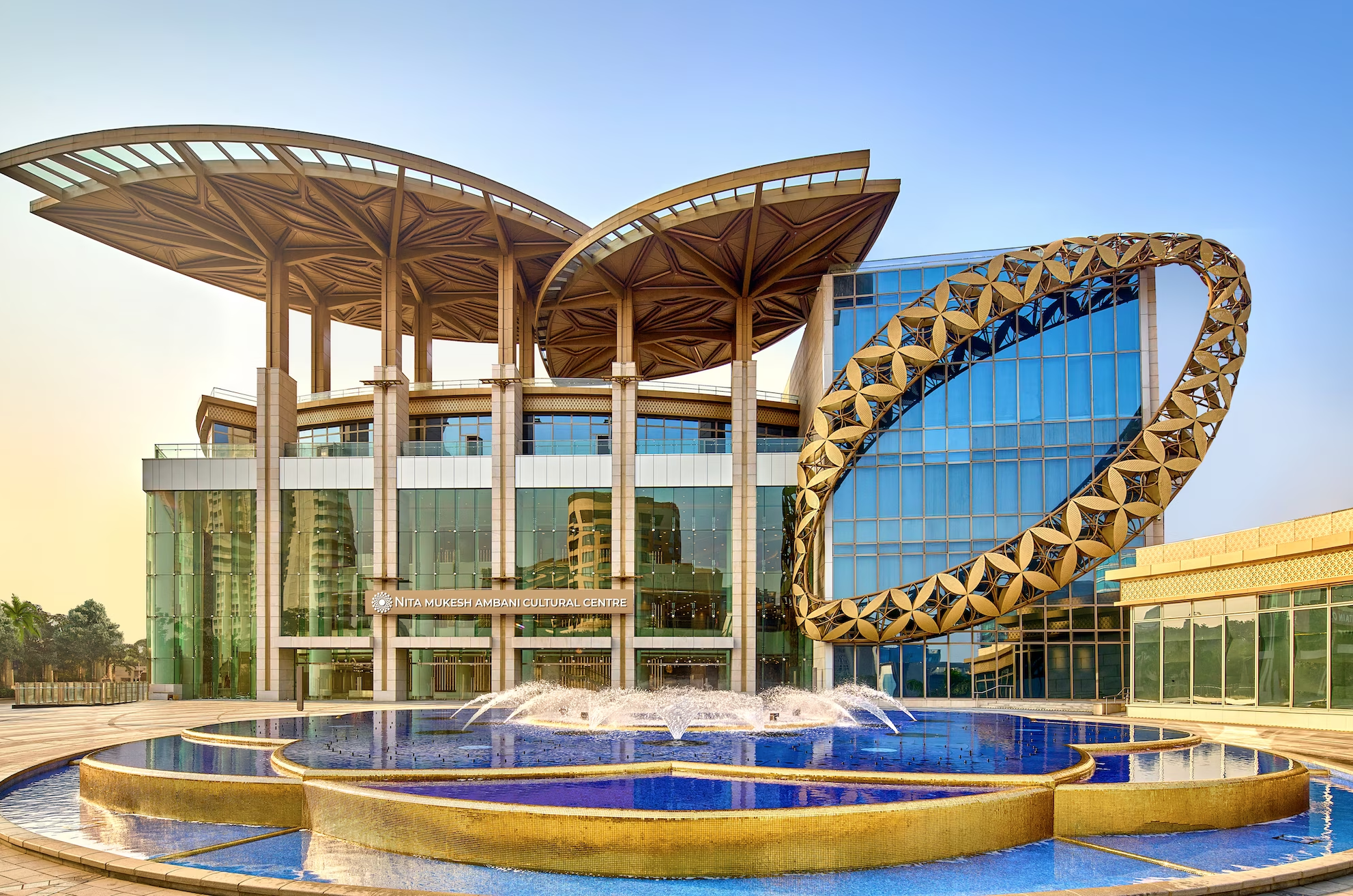 An exterior shot of the Nita Mukesh Ambani Cultural Centre
An exterior shot of the Nita Mukesh Ambani Cultural Centre
Plus it has a massive pavilion which is a huge space like a museum with a convertible area for art shows and exhibitions. Once you step in for a preview, the stunning atrium is sufficient enough to take your breath away. Walking ahead you will see a substantially huge flanking N. S. Harsha installation ( Seekers Paradise, hundreds of faces staring into the sky) directing to a large cantilevered staircase.
Multi-disciplinary Spaces
Designed as a multi-disciplinary space, the cultural centre is home to three performing arts spaces. Apart from several art and music performances, the centre holds a show- ‘India in Fashion: The Impact of Indian Dress and Textiles on the Fashionable Imagination' which is curated by Hamish Bowles, author, costume art expert and designed by Patrick Kinmonth with Rooshad Shroff.
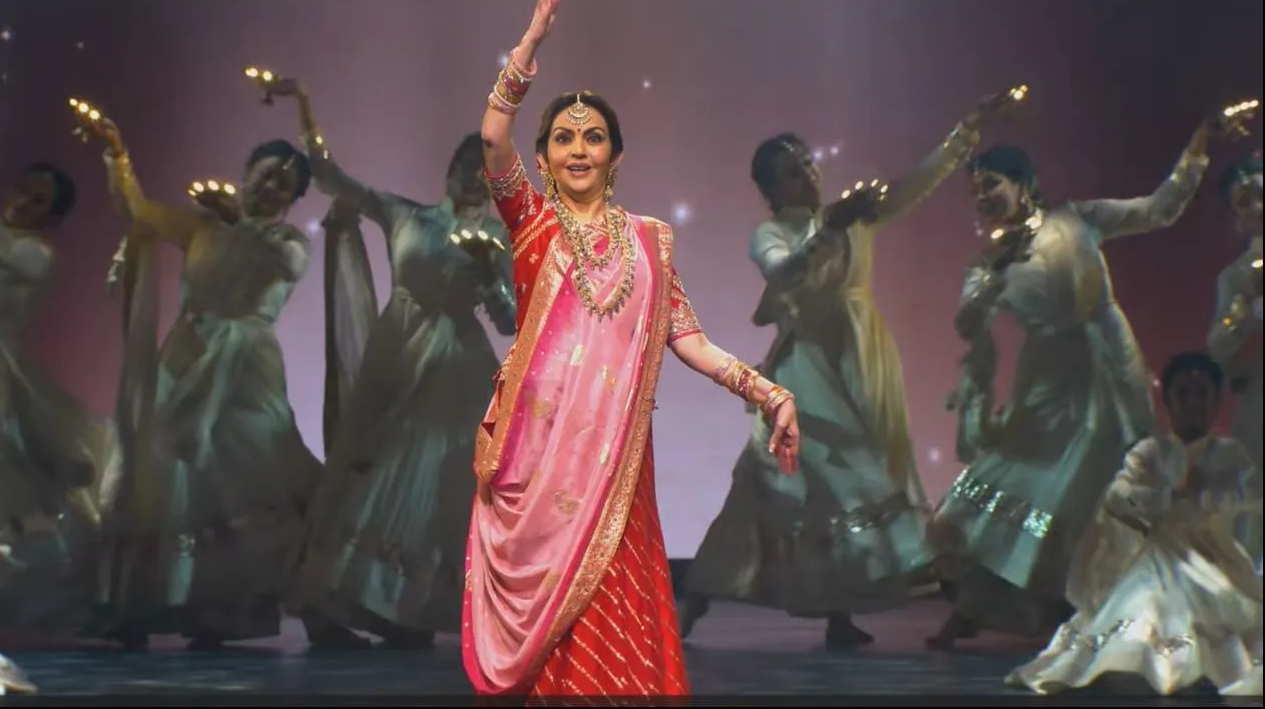 Nita Ambani dances to 'Raghupati Raghav Raja Ram' at NMACC Gala in Mumbai.
Nita Ambani dances to 'Raghupati Raghav Raja Ram' at NMACC Gala in Mumbai.
The centre depicts ' The Great Indian Musical' which is a musical magnum opus by Feroz Abbas Khan tracing India's glorious journey in the domain of dance, drama, music, art and more. Further, it has a four-storey Art house- a space devoted to depicting diverse installations and artworks by the best of national and international artists who are part of the show Sangam/ confluence.
The Grand Theatre- Encrusted With 8,400+ Swarovski crystals
Staying true to the founder’s vision of ‘Bringing the best of India and the World’- The Grand Theatre - in the culture centre is the epitome of meticulous and fine architecture. The 2,000-seater theatre across three levels is designed to host chief travelling productions and touring houses from all across the world. The theatre is enhanced with the use of 8,400+ Swarovski crystals offering an outstanding, multi-dimensional experience to the audience.
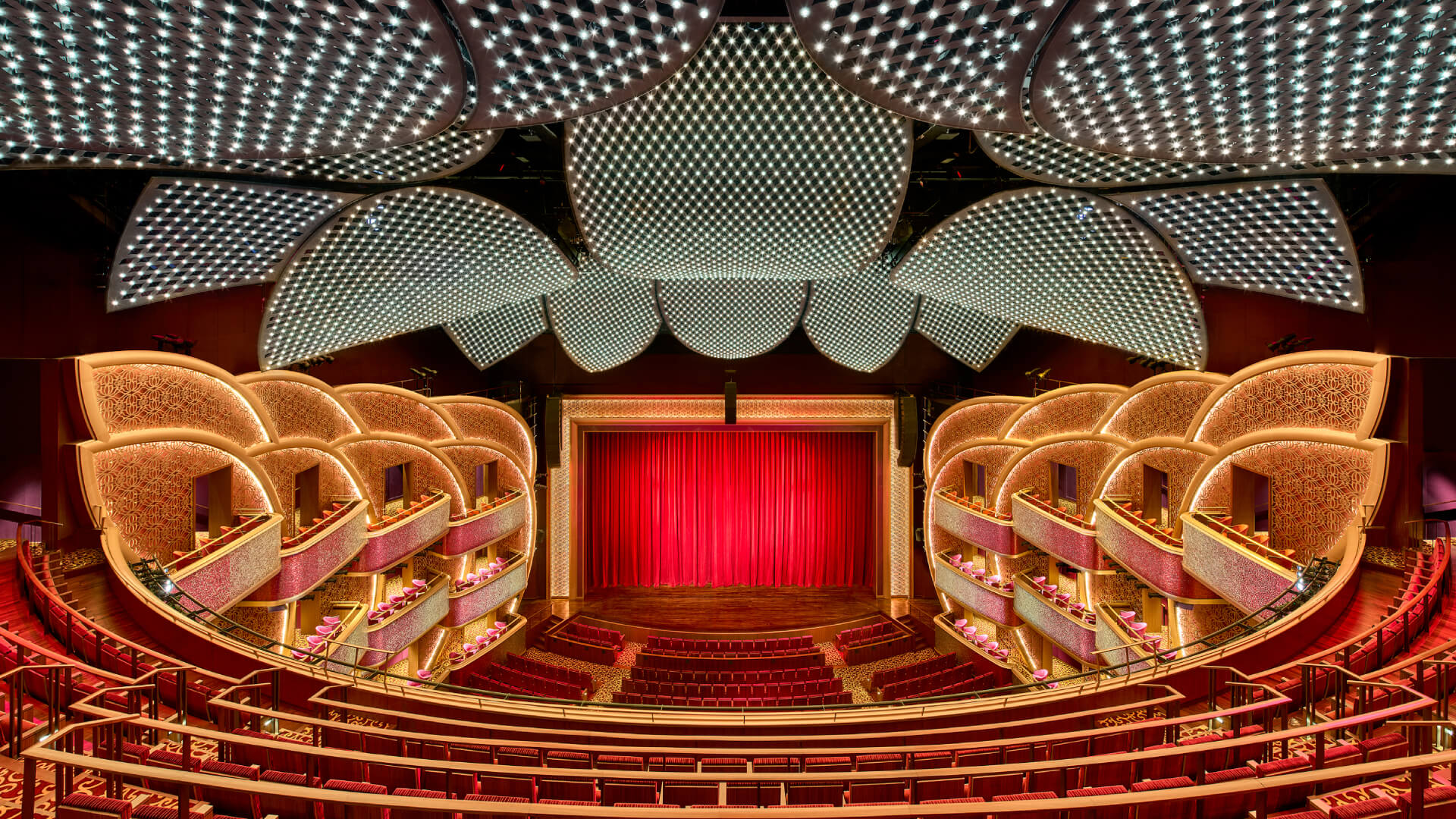 Lotus-Themed Grand Theatre is adorned with 8,400+ Swarovski crystals
Lotus-Themed Grand Theatre is adorned with 8,400+ Swarovski crystals
This is supported by a combination of a world-class integrated Dolby Atmos surround sound system and virtual acoustic system, a programmable lighting system and an inventive seating arrangement, along with dedicated translation booths. The use of absorbent wood makes this theatre stand out as it reduces echoes and makes the stage the focus for ears too.
The most exclusive seats in the Grand Theatre are 18 Diamond Boxes that are designed using pivotal viewing points of the theatre, offering grand stage views along with lush privacy. Further, it is accompanied by an impressive adjoining Diamond lounge filled with sumptuous Indian and international gourmet indulgences and beverage amenities, and a personal powder room. Tickets reportedly starts at Rs 400 onwards, while the diamond box seat costs around Rs 15000.
The Studio Theatre
The Studio Theatre is a high-tech, private space designed to assist the performance of established and new-age artists. It has a huge telescopic seating system for 250 people.
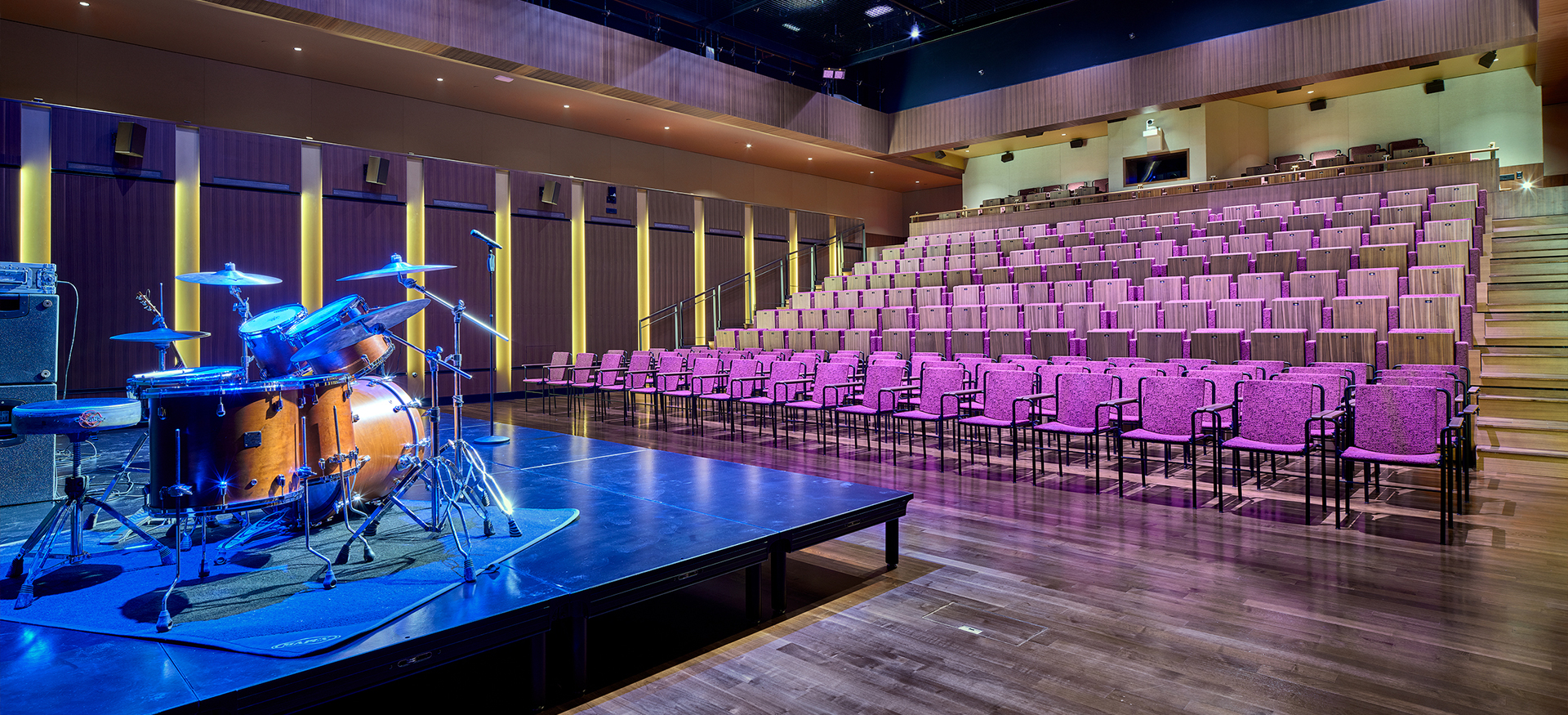 The Studio Theatre is a high-tech, private space designed to assist the performance of established and new-age artists
The Studio Theatre is a high-tech, private space designed to assist the performance of established and new-age artists
The telescoping seating means a system that allows simple and quick transformation based on the needs of the event. Further, it has soundproofing capacities and a top-notch integrated Dolby Atmos Surround Sound System that bring people closer to performances than ever before. Owing to these attributes, the studio theatre is apt for both small-scale performances and large community events.
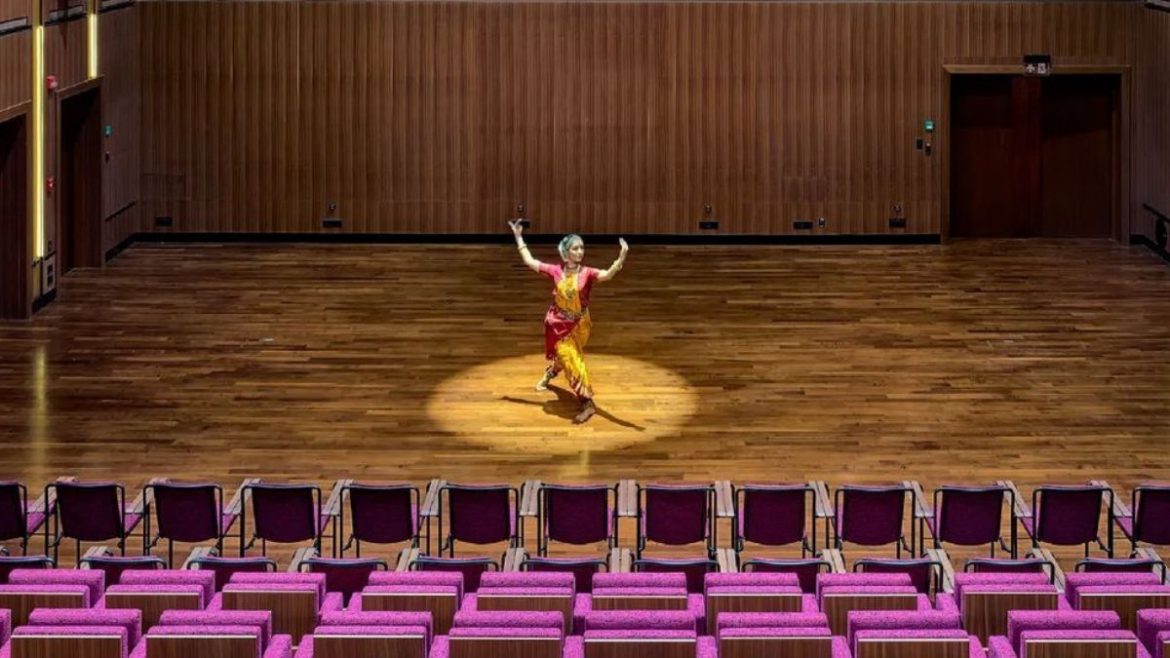 The 250-seater studio theatre is an acoustic marvel
The 250-seater studio theatre is an acoustic marvel
Moreover, the designer optimised a tension wire grid in the studio theatre- which is the first of its kind in India. the facility helps to make lighting and rigging during production simple and saves a lot of precious production time. Each seat costs Rs 500.
The Cube
Nearby the Studio Space is The Cube- meant to encourage emerging artists. It is a 120-seater hall with a moving space. It has a wonderful Panasonic laser projection system and an assisted listening system with infrared emitters to make each performance feel real. The icing on the cake is the advanced, fully integrated video recording and production set-up with 5G connectivity, which makes filming and steaming of live performances effortless.
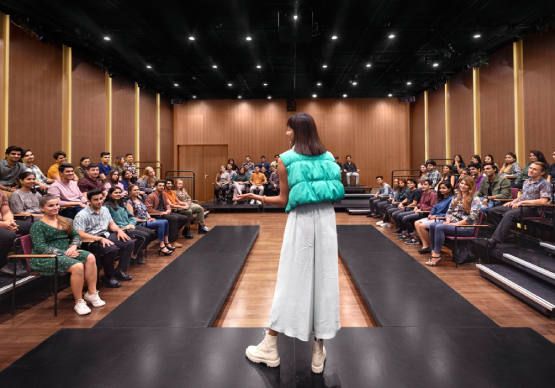
The Cube -An incubator of innovation, new talent and ideas
The beautiful Cube also opened doors to workshops and educational events, the idea was to develop intimate relations between the audience and the artists. Tickets for the cube costs start at Rs 125.
Pavilion 1
This is a transformative space that offers a museum-like, changeable area of 52,627 sq. ft, perfect for hosting epic travelling art shows, expansive installations, interactive exhibitions, and other immersive art experiences. The space is 5G-enabled and integrated with massive format LED display walls, innovative directional and digital signage technology, and other interesting features for instance wireless telephony and space temperature control that makes the space a lively venue for artistic displays.
4 Storey Art House
This contains art installations and artworks from India and around the world.
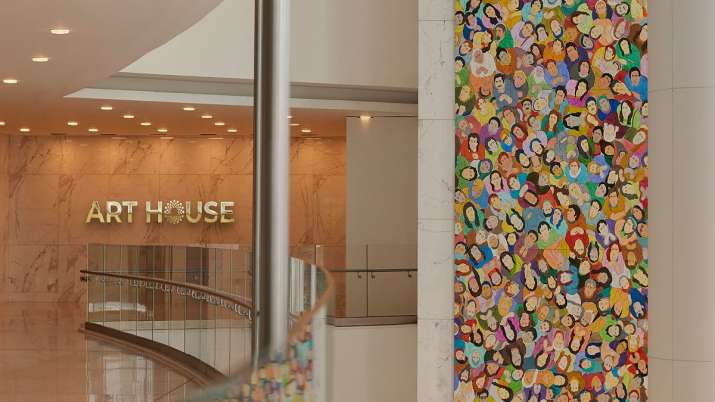 Art gallery has a wonderful collection of artworks and installations
Art gallery has a wonderful collection of artworks and installations
Several public art collections are on display in the transformative spaces of the cultural center, including 56-feet 'Kamal Kunj’- one of the largest commissioned Pichwai paintings;
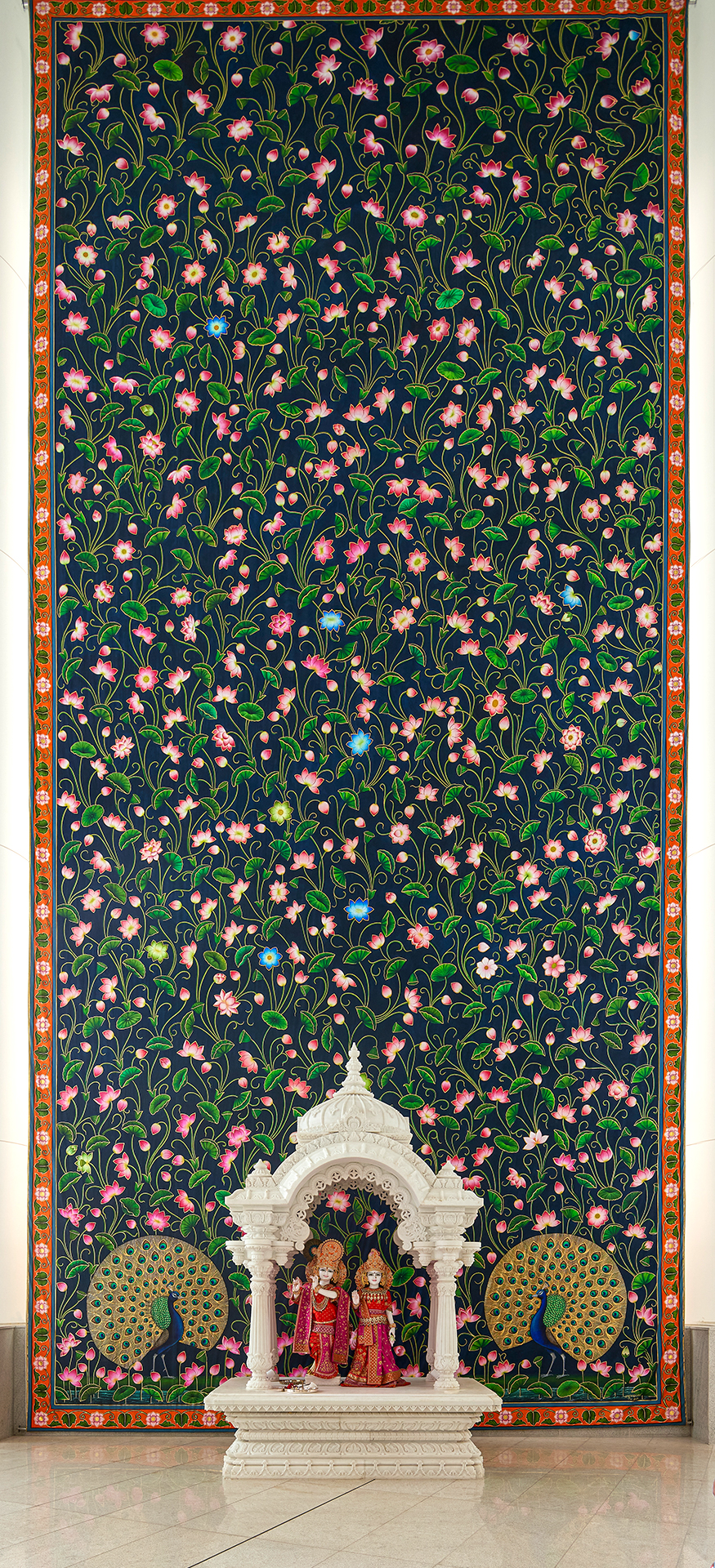
Kamal Kunj (2019-20) by Raghunandan Sharma and Pichwai artists from Nathdwara
Yayoi Kusama’s extensive 90-piece stainless steel structure-'Clouds’- imitating the sky ; 'Seekers Paradise’-larger-than-life installation by N S Harsha revolving around the concept of community ; Thukral & Tagra’s ‘Arboretum I’ portraying artists' botanical inquiries from the past, encompassing illustrations of over 60 floral species from across India ; Tanya Goel’s 'Mechanism 12’- resembling a mathematical formula ; Jagannath Panda’s ‘Earth’s Whisper’, signifying the inter-reliant connection between Man and Nature ; Vibha Galhotra’s 'City Obscure’ made with leitmotif ghungroos (small ankle bells) depicting contrasting and complex constructs of Mumbai ; Reena Kallat’s 'Closet Quarries I & II’, which have been made using rubber stamps indicating the great inlay patterns found in Mughal architecture across India. Tickets for exhibits costs from 199 per head.
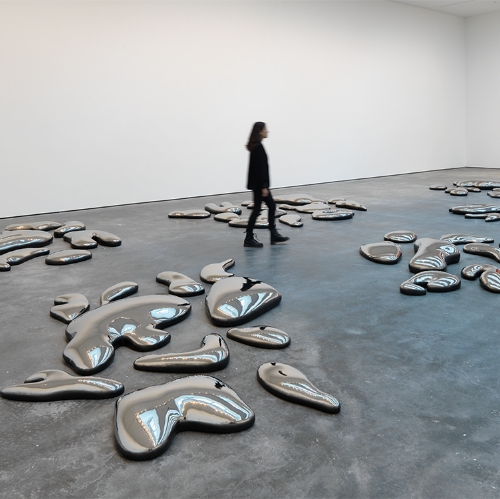
Clouds (2019) by Yayoi Kusama
Natural Light And Serene Nooks
The capacious space of the centre exudes a sense of openness. The interiors are flooded with ample natural light and several peaceful corners for creative contemplation.
The Nita Mukesh Ambani Cultural Centre is designed to strengthen the connection between people and various art forms.
Image Source: NMACC, firstpost.com
Keep reading SURFACES REPORTER for more such articles and stories.
Join us in SOCIAL MEDIA to stay updated
SR FACEBOOK | SR LINKEDIN | SR INSTAGRAM | SR YOUTUBE
Further, Subscribe to our magazine | Sign Up for the FREE Surfaces Reporter Magazine Newsletter
You may also like to read about:
From Waste to Wonder: Discarded Tires Used To Create Bold and Beautiful Facades | Artificial Intelligence
Asian Paints Introduces Ready-to-Use, Hassle-Free Interior Water-Proofing Solution | SmartCare Hydroloc
Hand-Painted Mural Adorns The Rear Façade of This Sustainable Mixed-Use Building in Salt Lake City, USA | Mya and The Shop SLC
and more...