
When Mr Adeesh Garg and Ms Bharti Rastogi of 1 POINT SIX 18 were entrusted to design the interiors of a residential apartment in The Belaire, DLF Phase 5, Gurgaon, they had one thing in mind is to create a subtle, modern and minimalist space that emanates bright vibes. They drew inspiration from sunrise. “We wanted the experience to be poetic, not just visual. While visually the feel of the place is extremely soft and minimalistic, the space gives bright vibes, which is just what you want to feel when you kickstart a day or enter a cheerful space after a long day.” SURFACES REPORTER (SR) receives more details about the project from the team. Take a look:
Also Read: Experience A Slice of Santorini at Greek-theme Inspired Café Azzure in Bengaluru | DS2 ARCHITECTURE
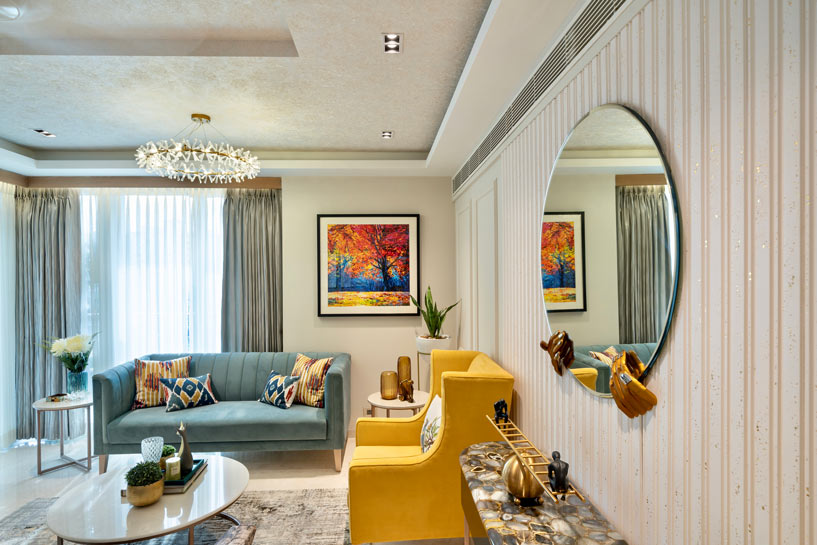
Located in Gurugram, this project was designed by the creative team at 1 POINT SIX 18 during the time when Covid struck and just like others, the design firm adapted to the new norm of online working. “ While we were fighting severe covid at personal level, we didn’t let that kill the spirit of the project and our team rose to the occasion and delivered designs on time," shares the team.
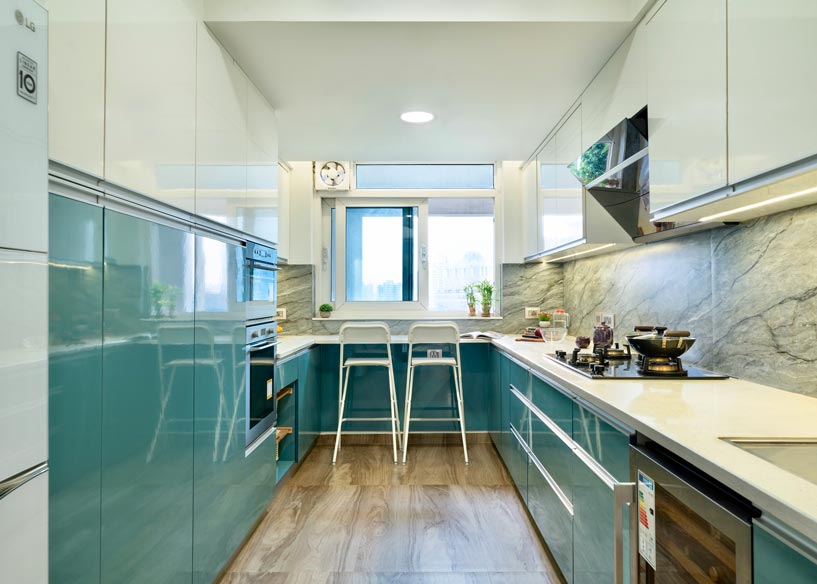 During execution, though there were restrictions on how much work we could do at the site with minimum workforce, with the right planning and out of the box solutions we managed the project timelines and quality of work,” they added.
During execution, though there were restrictions on how much work we could do at the site with minimum workforce, with the right planning and out of the box solutions we managed the project timelines and quality of work,” they added.
Inspiration behind the project
The firm informs that they took inspiration from sunrise to design this project. With a few poetic lines they express, “ When the sun came visiting, it brought along the chirpiness of early morning sounds. The fragrance of the fresh dew and softness of the early morning light.” The aim was to develop a cheerful and peaceful space that gives positive vibes.
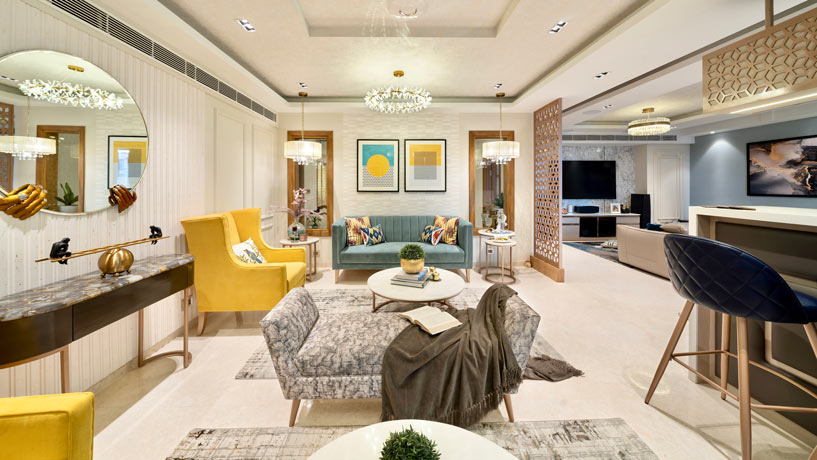 “All our projects are inspired by the space itself, the amount of sunlight it gets , and the kind of space we are trying to create. Most importantly we try to create spaces that reflect the user and his aspiration for the space. Spaces that have a timeless vibe,” elaborates the team.
“All our projects are inspired by the space itself, the amount of sunlight it gets , and the kind of space we are trying to create. Most importantly we try to create spaces that reflect the user and his aspiration for the space. Spaces that have a timeless vibe,” elaborates the team.
It turns into a party place with the light effects created or a resort depending on the mood. Absolutely adaptable to the moods of the people residing, this apartment has the right zing required for the modern family with ever- changing lifestyles.
Pastel Hues Offer Subtleness To Master Bedroom
Pastel Colours are always a popular choice in bedrooms. Since this apartment was following a soft, minimalistic approach, pastels became an obvious choice for the bedrooms.
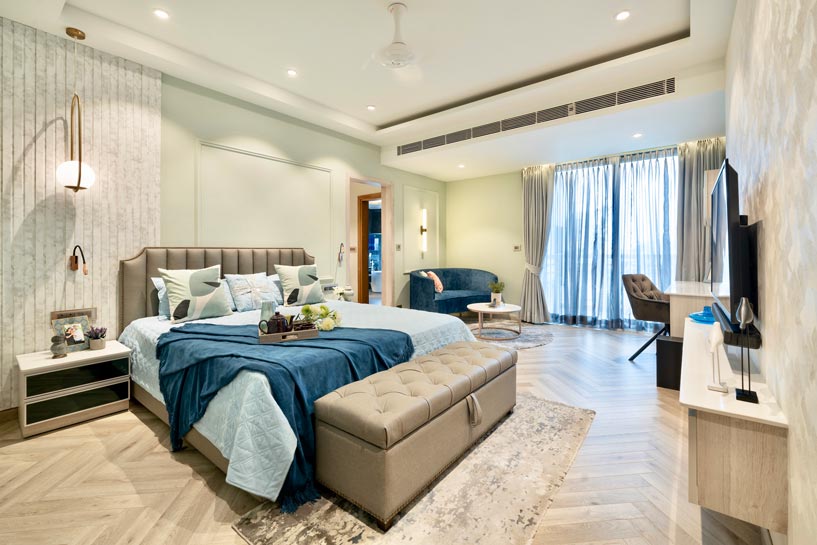 “This Master Bedroom was definitely a large room yet we wanted to create a look of expanse hence one pastel colour was chosen across the room with white being the accent on walls. The louvered white- grey panelling on the headrest wall accentuates the asymmetric look that we were also trying to create through different light fittings. White textured wallpaper on the tv unit wall supports our cause and makes the look complete,” says the designer duo.
“This Master Bedroom was definitely a large room yet we wanted to create a look of expanse hence one pastel colour was chosen across the room with white being the accent on walls. The louvered white- grey panelling on the headrest wall accentuates the asymmetric look that we were also trying to create through different light fittings. White textured wallpaper on the tv unit wall supports our cause and makes the look complete,” says the designer duo.
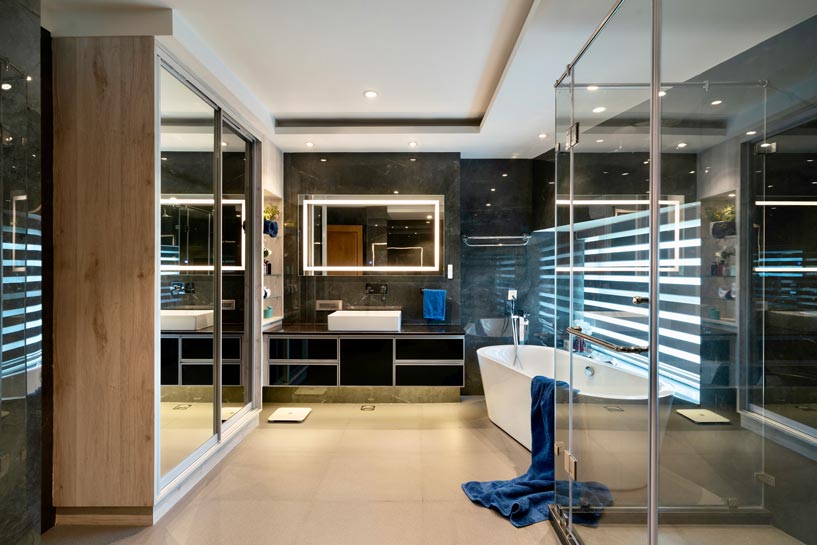 Pastel green hues with whites and greys have let them create a soft yet unmistakably sophisticated look with a blue curved sofa, the only bright accent, makes an interesting statement in the room.
Pastel green hues with whites and greys have let them create a soft yet unmistakably sophisticated look with a blue curved sofa, the only bright accent, makes an interesting statement in the room.
Adorable Daughter's Bedroom
When we talk about a kid’s room, especially girls, we generally expect a room exploding with colours on walls and furnishings. While designing a not-so big bedroom for a child, following a minimalistic approach can be difficult. Hence, all the furniture was designed in white including a four-poster upholstered leatherite bed. The brief was clear that since the child was young, it would also be shared by a grandparent and hence the designers had to make sure the room looked apt for 9yr old and a 65yr old.
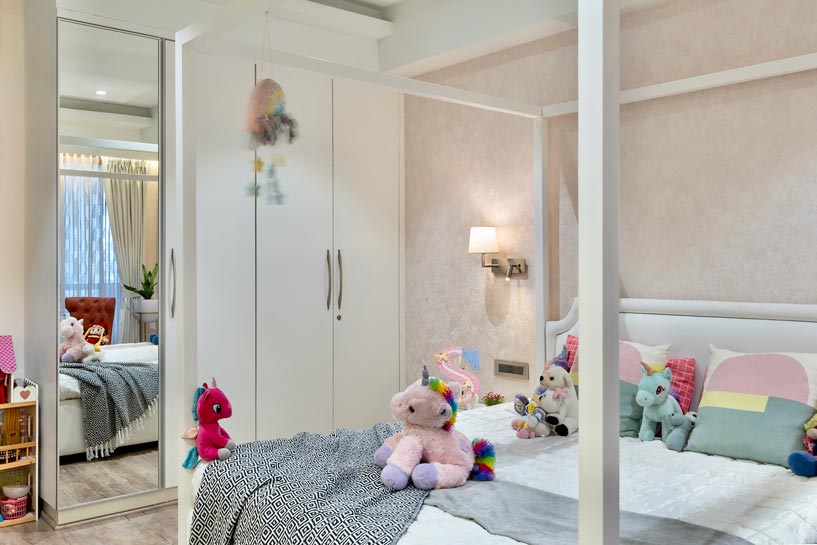 Pastel pink worked its charm through the room. “We used light hues of pink in sheers too to create the soft pink effect during the day and keep the room softly lit even on a bright sunny day. A deeper Coral pink chair was a perfect accent along with the bright toys which made the room adorable,” they elucidate.
Pastel pink worked its charm through the room. “We used light hues of pink in sheers too to create the soft pink effect during the day and keep the room softly lit even on a bright sunny day. A deeper Coral pink chair was a perfect accent along with the bright toys which made the room adorable,” they elucidate.
Also Read: This Home is A Confluence of Mediterranean Characteristics and European Culture | Gurugram | Design Ex
Comfy Son's Bedroom
When you get to design a baby boy’s room, your priority is to make it safe, comfortable and give enough floor space for the baby to move around even if the room is the smallest.
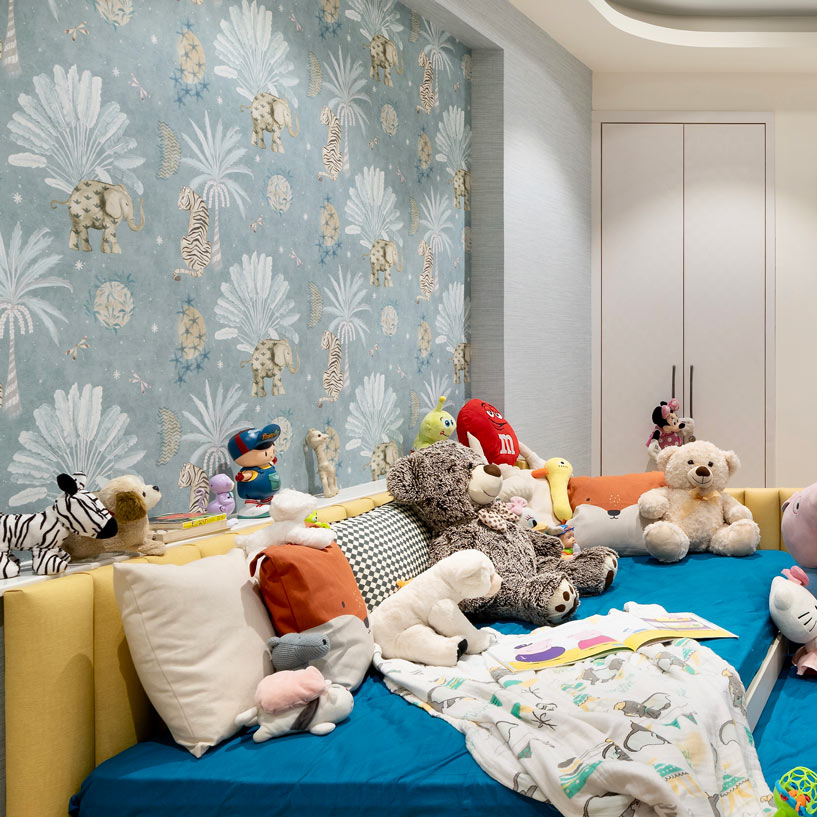 The designers made a trundle bed instead of a single or double bed considering an adult would be sleeping along with the baby and also it will add space to the room when not in use. Pastel blue wallpaper was chosen as an accent to add character to the room with yellow as an accent as the bed and art in the room. This soft baby bedroom with white wardrobes and accents is just the kind of room you would want for your little one.
The designers made a trundle bed instead of a single or double bed considering an adult would be sleeping along with the baby and also it will add space to the room when not in use. Pastel blue wallpaper was chosen as an accent to add character to the room with yellow as an accent as the bed and art in the room. This soft baby bedroom with white wardrobes and accents is just the kind of room you would want for your little one.
Kids Bedroom Toilet
Bathrooms are the smallest spaces in the houses. Along with the kitchen, bathrooms take top priority when it comes to designing. “Therefore when we started, the intent was clear, it had to be bright, crisp and minimalistic.
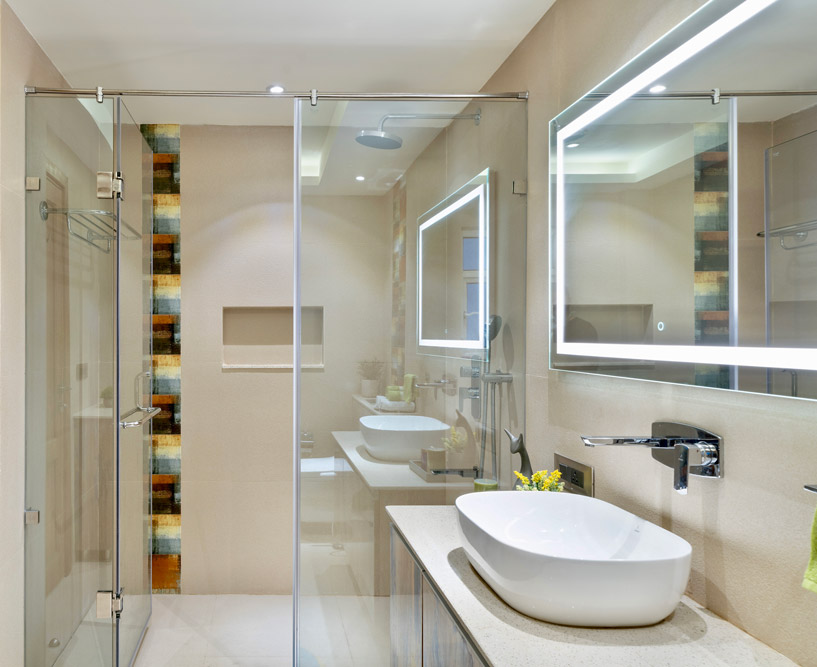 This was not a very large bathroom and it had very less natural light, therefore we went ahead with beige tiles in the bathroom but with multicoloured shaded tile as highlight,” tell the designers.
This was not a very large bathroom and it had very less natural light, therefore we went ahead with beige tiles in the bathroom but with multicoloured shaded tile as highlight,” tell the designers.
The highlight tiles were used in small percentages so that it did not take away the crisp look that theyx wanted to create. Even though the feel was light, the highlight tiles brought in a splash of much required fun elements into the space.
Favorite spot
While asking about their favorite space in the house, the designers shared, “The Bar unit cum partition in the drawing room of this project has our heart. It’s exactly the way we had visualized. It’s a perfect spot for the couple to sit by the window in the evening. It is between drawing and dining therefore functional apt and lets the larger guest gathering to move around in both spaces and yet be connected with the bar unit.”
The clean lines with minimal approach and subtle colours makes this bar unit become the highlight of the space without being overbearing.
Project Details
Design Firm: 1 POINT SIX 18
Project Type: Residential
Project Name: Apartment Interiors
Location: The Belaire, DLF Phase 5, Gurgaon
Year Built: 2022
Duration of project: 4 months
Built up: 4200 sft
Project Size: sq feet: 4200 sft
Principal Architect(s): Mr Adeesh Garg
Team Design Credits (for Particular Project): Ms Bharti Rastogi, Mr Adeesh Garg
Photography: Nakul Jain (insta-@nakuljaindotcom)
Products/Materials/Vendors
Lighting: The White Teak Company
Doors and Partitions: Bespoke By Team @1pointsix18
Sanitaryware: Jaquar Artize
Furniture: Bespoke By Team @1pointsix18
Flooring: Decowood Floors
Furniture: Bespoke By Team @1pointsix18
Kitchen, Wardrobes, Cabinetry: Bespoke By Team @1pointsix18
Paints / Wall Paper / Furnishing: Asian Paints
Artefacts: White Domus, White Teak Company
About the Firm
Based in Gurgaon, 1pointsix18 is a boutique design house with a penchant for designing residential and commercial spaces that carry the mark of functional luxury - a balance perfected by their designers, artists and artisans. Sticklers to timeline and budget, the designers build on client's vision to create something unparalleled and opulent. Each work they divine bears the likeness of the golden proportion, 1.6.18, - a pattern observed in all-natural and man-made things that are considered the pinnacle of beauty.