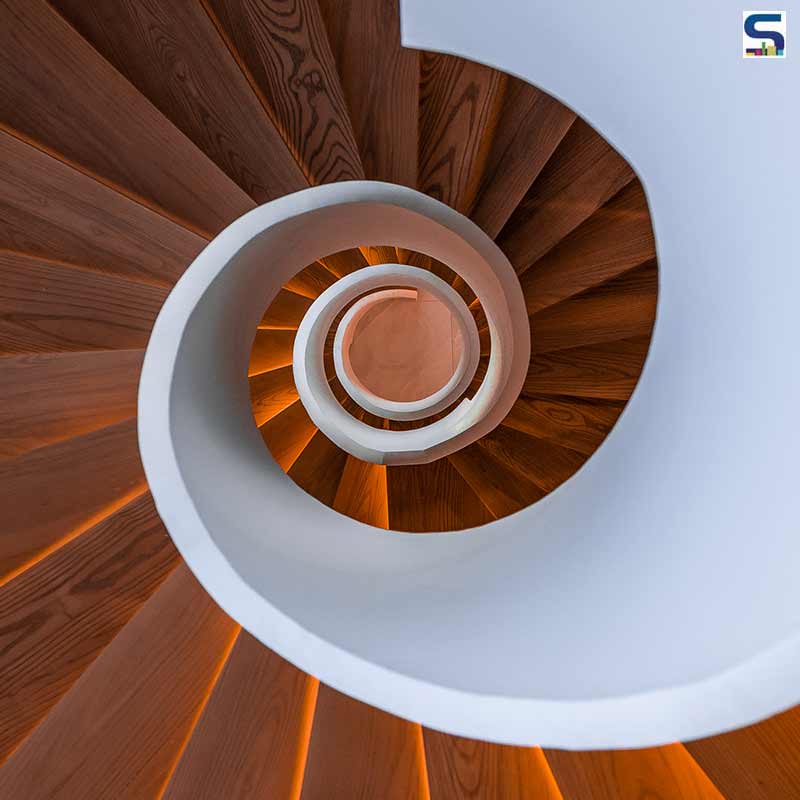
Located in the prominent area of Nad Al Sheba in Dubai, N. Sheba is a modern home with linear design sensibilities crafted by Sufyan Duberia of SDA Design. The expanse of the house adds a sense of luxury, openness and clarity of space through its linearity and pristine finishes. There is a striking visual contrast created with the use of colour and material between the floors and walls. The abode catches attention with its sculptural metallic staircase and understated beauty. SURFACES REPORTER (SR) receives more detaills about the project from the designer. Take a look:
Also Read: 14 Most Amazing Staircases Around the World
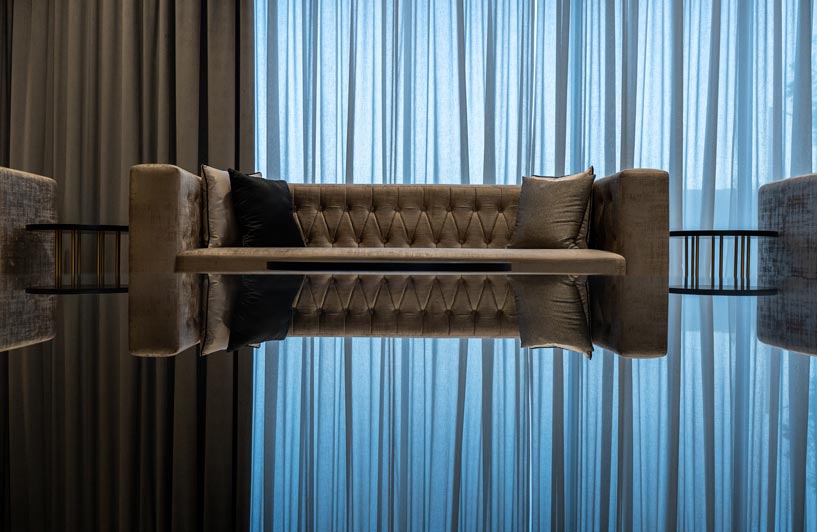 Currently occupied by a bachelor who is soon going to be married, this villa contains 4-5 bedrooms and is thus suitable for family living.
Currently occupied by a bachelor who is soon going to be married, this villa contains 4-5 bedrooms and is thus suitable for family living.
Earthy Colours and Material Scheme
In terms of materiality, wood veneer, marble tiles from brands like Iris and Laminam and accents of black and gold metal add to the character of the space.
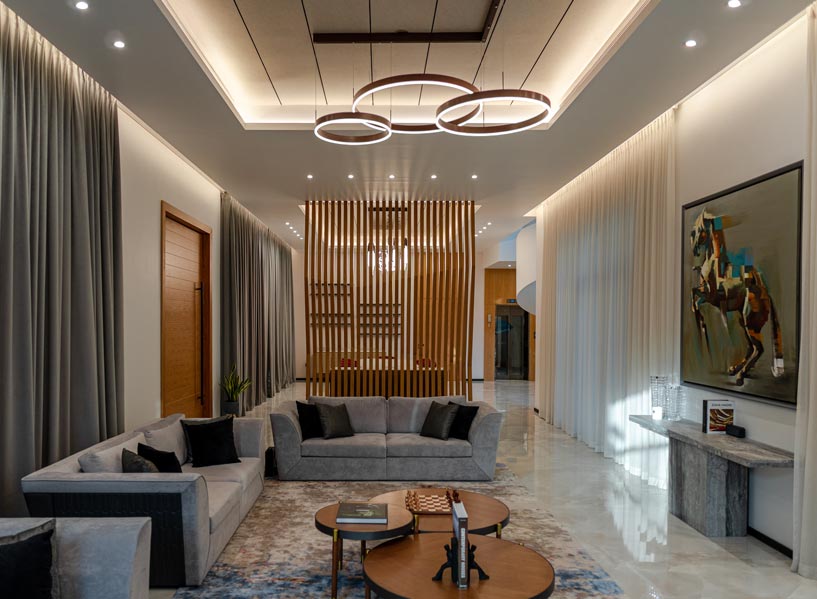 The linearity of the space is accentuated by the use of vertical latticed wooden dividers throughout the house. The furnishings are in earthy tones of grey and beige, creating a balance with the colour and material scheme of the space.
The linearity of the space is accentuated by the use of vertical latticed wooden dividers throughout the house. The furnishings are in earthy tones of grey and beige, creating a balance with the colour and material scheme of the space.
A Layer of Elegance in Dining and Living Area
Arresting artworks, bespoke lighting fixtures and layered textures and finishes add charm to the expansive living and dining area.
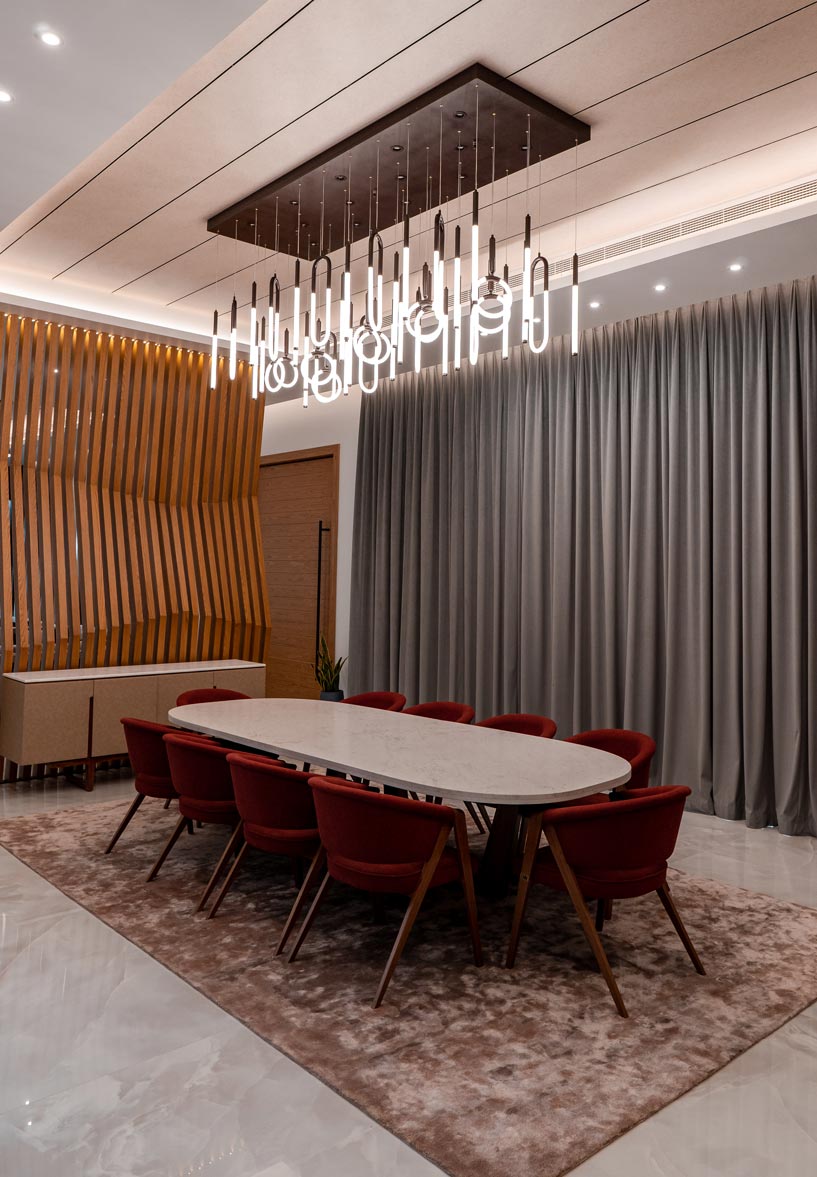
Mesmerizing Spiral Staircase
The metal staircase becomes the highlight with a complete aero-dynamic form, carved in thick metal sheets and wrapped in a pure white finish.
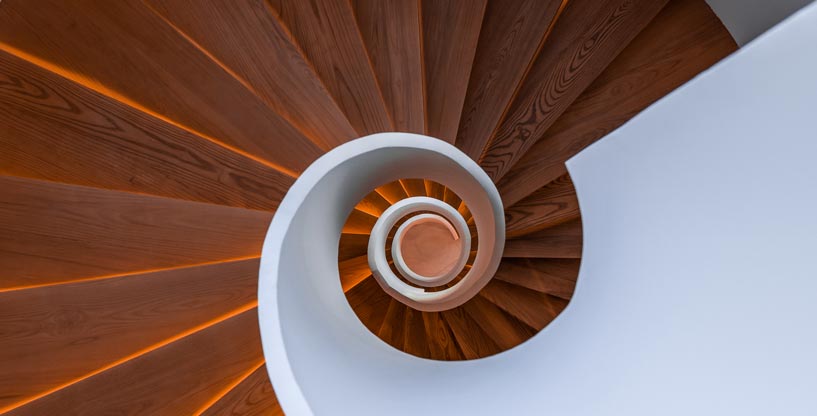
Wooden steps and cove lights complete the sculptural staircase by adding the visual contrast of material finishes– a common linking element throughout the house.
Also Read: KAAN Architecten Designs Grand Circular Staircase in the Netherlands Largest Courthouse
Unique Study Corner
A study corner facing toward the dynamic staircase with a glass facade in tinted black gives a separate identity to the area but also creates a distinctive harmony in the interiors.
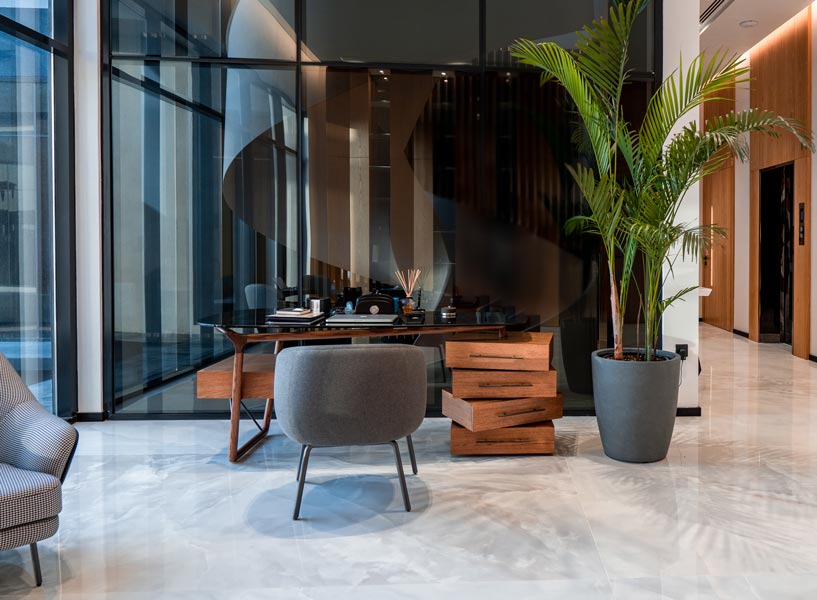 This house embodies the ethos of modern luxurious space in an understated way, bringing in warmth and comfort through materials, transitional spaces and a contrasting color palette.
This house embodies the ethos of modern luxurious space in an understated way, bringing in warmth and comfort through materials, transitional spaces and a contrasting color palette.
Project Details
Project Name: N. Sheba
Location: Dubai
Design Firm: SDA Design
Principal Designer: Sufyan Duberia
Senior Designer: Priyanka
3D visuals: Aditya
Execution Manager: Suhaib
Area: 7000 sqft
Photo credits: Konnekts Agency
Sufyan Duberia, Principal Designer, SDA Design
Keep reading SURFACES REPORTER for more such articles and stories.
Join us in SOCIAL MEDIA to stay updated
SR FACEBOOK | SR LINKEDIN | SR INSTAGRAM | SR YOUTUBE
Further, Subscribe to our magazine | Sign Up for the FREE Surfaces Reporter Magazine Newsletter
Also, check out Surfaces Reporter’s encouraging, exciting and educational WEBINARS here.
You may also like to read about:
Worlds Largest Cantilevers Tower in Dubai | Nikken Sekkei
The Swirling Staircase
Museum of the Future: “World’s Most Beautiful Building” Opens in Dubai | SR Exclusive | Futuristic Museum
And more…