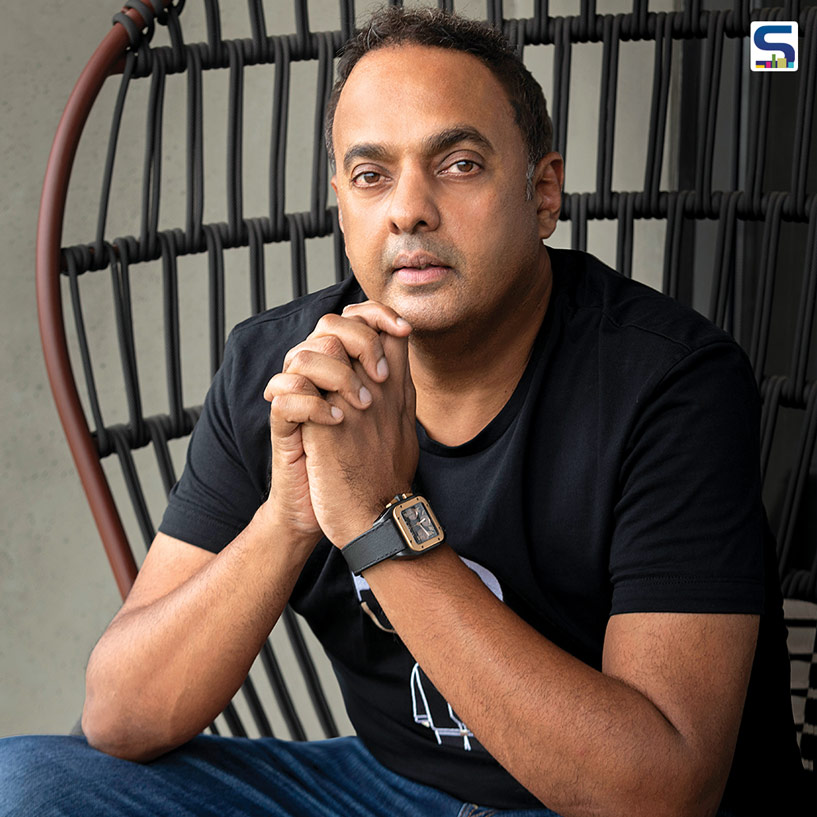
Cited among one of the topmost luxury designers of India, Sumessh Menon is known for creating bespoke, modern, and chic design concepts. Sumessh has carved a niche for his innovative and flamboyant design creations. Above all, his designs beautifully blend style and luxury with comfort thereby harmonizing interior spaces. In an exclusive interaction with Vertica Dvivedi, Editor-in-Chief, SURFACES REPORTER Magazine, he spoke about everything right from the ‘Hole in the Wall’, his very first restaurant interior project to designing residential villas in Dubai.
Creativity had always been a passion for him which drew him towards choosing design as profession. In fact, he picked up ‘Car Designing’ as an alternate profession when asked about to choose a career other than interior designing during the interview. Calling himself a globe trotter, he calls his designs bearing a major influence of his travel experiences.
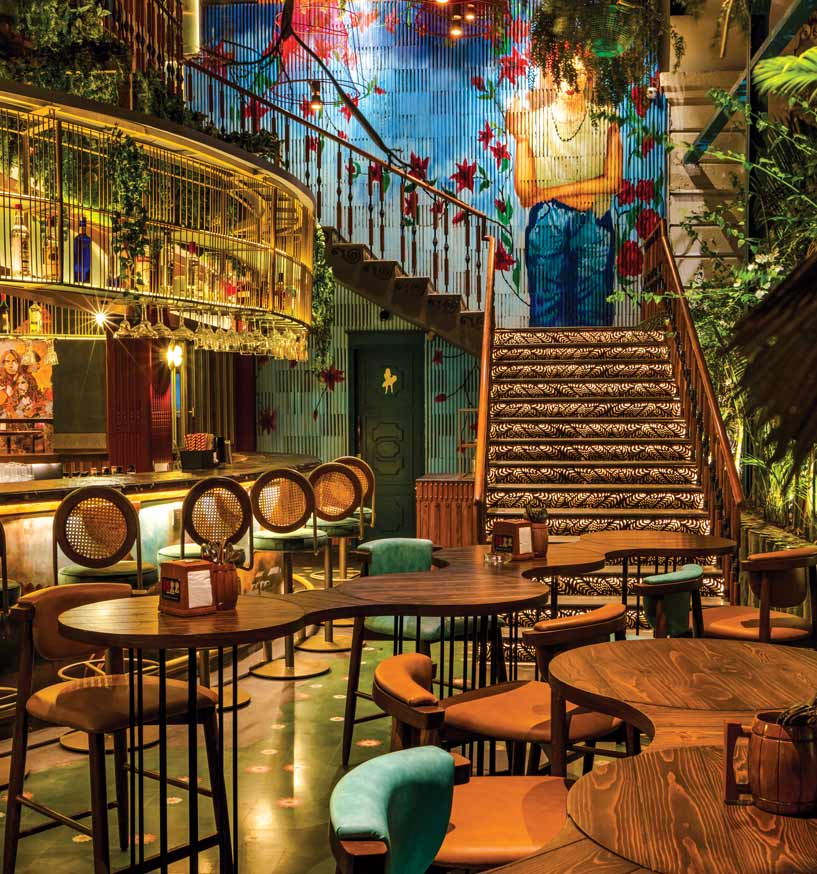
Sumessh Menon is one of the most preferred choices for celebrities for interior designing. His distinguished clientele boasts celebs like Zorawar Kalra and Tham Brothers including others. He is also known for designing the chain of restaurants for Indian Skipper Virat Kohli. His foray into restaurant design commenced in New York, where he designed his first restaurant ‘Hole in The Wall’. Since then, there is no looking back. Today, Sumessh Menon creates aweinspiring restaurants that do not follow the conventional design principles. Hospitality became his forte as he “finds it exciting how design, history, pop culture, food all comes together seamlessly.”
Although there was a heartbreaking setback for HOSPITALITY sector, it is slowly starting to bounce back in the full form.
Here are the excerpts of the conversation. Keep checking www.surfacesreporter.com for more such stories.
Tell us about your journey.
Creative design has always intrigued me right from the start, so making a career of it was a natural result. My frequent globetrotting around the world has been a major influence for me since it helped me absorb diverse design interpretations around the world.
When did you start your own firm and what was your first project?
My rendezvous with restaurant design began more than decade ago with my first restaurant project in New York – ‘Hole in the wall’ - a mini restaurant in East Village, Bleaker Street, New York which I consider my big break and a major landmark in my journey through design. From then on, the transition to restaurant design has been inevitable and there has been no looking back.
What factors or circumstances led to your focus on hospitality and high-end design?
For me every project is a learning experience. So I believe each of the projects I worked on be it residential villas in Dubai or South Africa or restaurants in Mumbai, Delhi, Pune etc., has taught me something new. I evolved and matured through them and thus each has proved to be a milestone for me.
Hospitality design has immensely influenced my range of work. I find it exciting how design, history, pop culture, food all come together seamlessly.
High end residential design, more than any other spatial design, both allow me to explore materials in their entirety and the charm of reinventing an existing material or concept in an entirely new way. And in this way, inevitably I have now stepped onto the high-end design dais.
What kind of shifts do you see in high-end residential segment - especially post pandemic.
Speaking of the post pandemic scene, more than anything, the residential sector has seen design amplifying threefold. Everyone now wants their homes to be associated with bold and beautiful concepts. Clients are now more open to exploring various design types and larger than life design ideas.
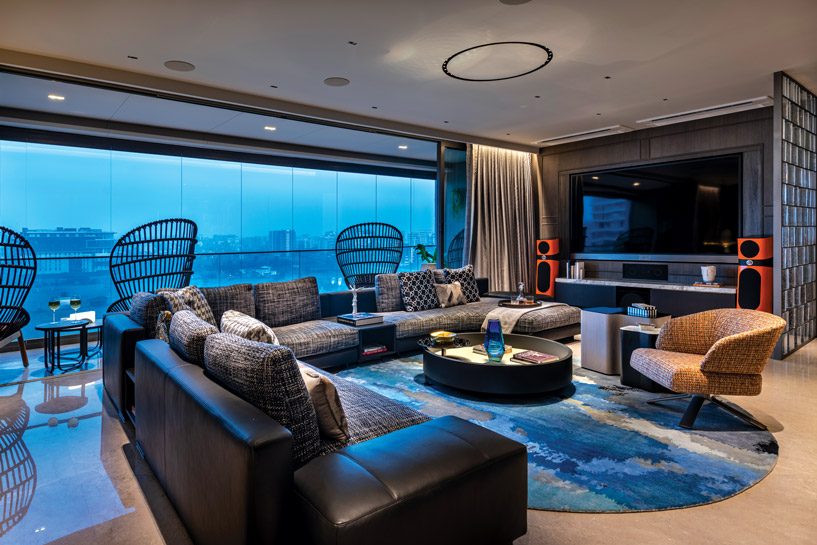
After onset of covid, hospitality industry faced major setback. Do you see a significant revival?
The hospitality industry in the country is revolutionizing every single day. Although there was a heart-breaking setback for this sector, it is slowly starting to bounce back in the full form. While today, the reformed designed hospitality spaces adhere to hygienic spaces and health conscious design aspects more than ever, the gradual growth will easily take another 5-6 years to return to normal.
You are always so calm and composed. What is the secret?
The calm composure itself is the secret to dealing with and embracing all challenges
You are considered one of the most celebrated high-end luxury designers in India today, what were some of the challenges in scaling up your firm.
Over the course of my experience in design, I have learnt that the secret to a success story lies in unconventional design and material exploration. Convincing clients to be more open minded to experimental materials and design is often a very harrowing experience and understanding those materials in depth is an equally challenging task. Being able to manage more projects that we could handle became quite a challenging phase. While slowly and surely forming a team that equally believe in these principles took me quite some time, in the end, we are now a design family managing both residential as well as hospitality design to our very best!
With ever evolving technological innovations, what are some of the must-have inclusions in high end residences and hospitality sector?
The global pandemic has taught us harrowing lessons especially when it comes to giving importance to personal health and hygiene, especially in our country.
Hygiene is the new mantra!
With this in mind, its vital to embrace the many technologically enhanced innovations available in the market today like sensor-based automation designs, sensor based sanitary fittings, voice based locking systems and investing in a good quality HVAC system be it hospitality or residential design because it can directly affect our exposure to bad air quality as well as infections.
These technologically advanced innovations not only reduce health risks and add to personal comfort but they also open wide our exposure to global design on a more locally accessible level.
If you could change just one thing about the way the fraternity works, what would that be?
I believe architects need to essentially play the role only as designers and not as negotiators for clients!
What kind of finishes and textures do you love? How do you see the high-end space in the next few decades?
I love experimenting with materials more than anything whether natural or technologically enhanced ones.
Undulated concrete textures and non blingy finishes are a current favourite.
Every generation is inspired by predecessors in some way or the other. So the interpretation of design today will be a major influence for the new generation. Entire gamut of materials will be up for exploration in the next 30-40 years.
What is your message to aspiring designers?
Every generation is inspired by its predecessors in some way. So the interpretation of design today will be a major influence for the new generation. But more importantly it’s the enthusiasm with which they approach designing that will forever influence the creative process.
One must be experimental with new age materials
If not a designer, what would Sumessh Menon be?
A car designer perhaps!
Message for SURFACES REPORTER?
For me personally, material derives design and not the other way around. So exploring new materials will always influence good design. So do keep up your fabulous work of exploring and exposing all materials in the market!
1522 Mumbai
Area: 6100 sq. ft.
Location: Goldfinch Hotel, Mumbai
Date of Completion: January 2020
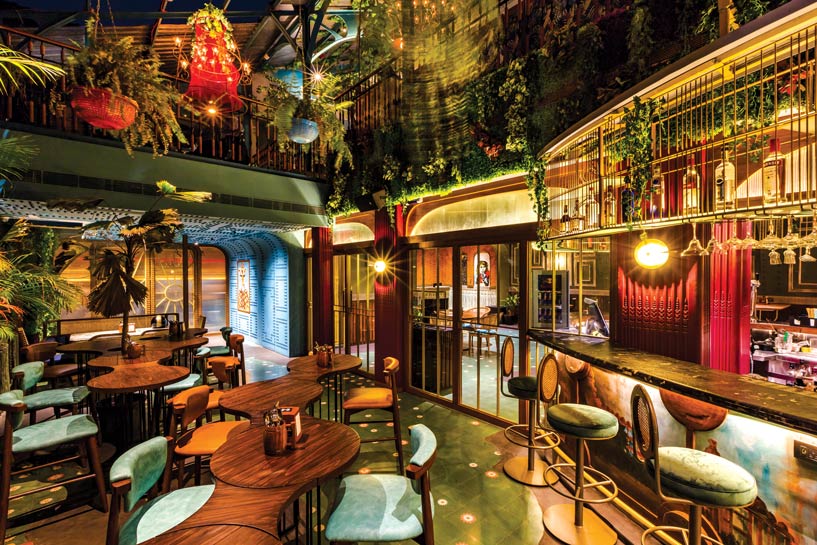
A direct entry into the burgeoning restaurant scene of Mumbai all the way from Bangalore is the culture loaded brand 1522 that recently opened the doors of its new outlet in Andheri. Helmed by Chetan Hegde, Prathik Shetty and Samarth Shetty, the originally Bangalorebased restaurant boasts of a gorgeous indoor dining space with a dedicated live performance stage, a semi outdoor seating space and an entire rooftop space with its very own bar! With its charmingly delightful decor the place promises heaps of gastronomic adventures amidst lush interiors.
Vibrant and Earthy Vibes
Washed in a muted green shade on the walls, ceiling and even flooring that has floral motifs, the indoor section displays a vibrant and earthy vibe complete with rivet details and mouldings inspired by English pubs and rustic exposed brick walls in the elevated DJ area as well as the raised private dining nook to create a scintillatingly inviting and warm indoor space! Artwork is predominantly seen catching one’s eye on the indoor outdoor elliptical bar, the walls of the private dining, behind the DJ console, staircase landing as well as other walls!
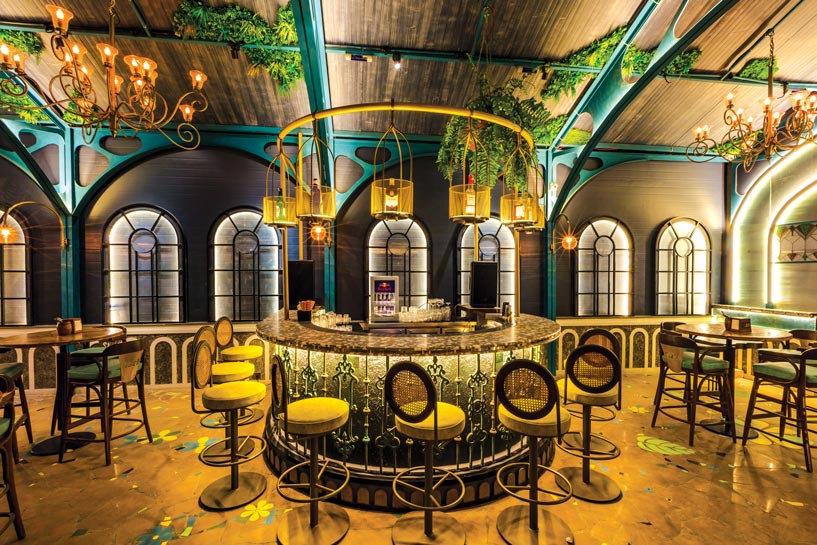
The décor of the terrace floor is like a magical garden that comes to life especially in the evenings! With its double sloped greenhousestyle roof resting on beautifully designed blue trusses and a quirky mosaic flooring depicting flowers and leaves, the rooftop bar is quite a charming sight!
Taking inspiration from European conservatories the décor of the terrace floor is like a magical garden that comes to life especially in the evenings! With its double sloped greenhouse-style roof resting on beautifully designed blue trusses and a quirky mosaic flooring depicting flowers and leaves, the rooftop bar is quite a charming sight! Real plants are seen speckled across the space, placed amongst furniture and even hung from the roofs!
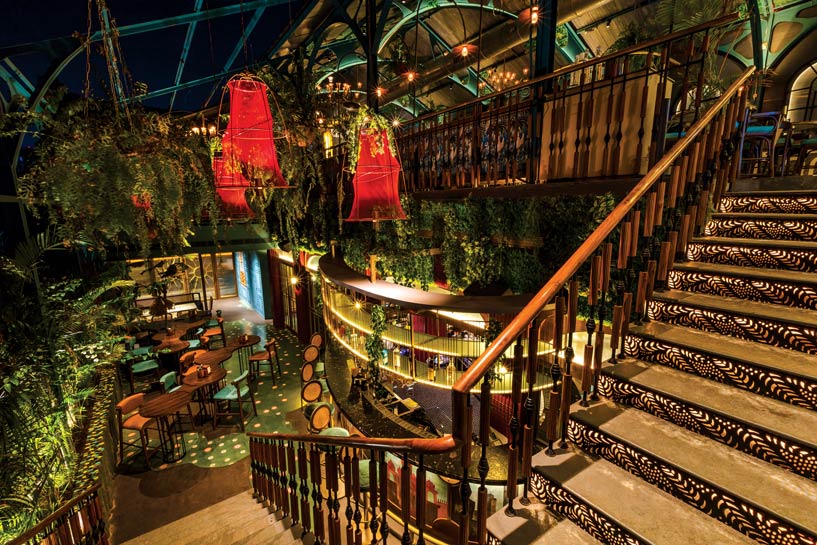
Varied seating styles are arranged around the entire space from plush private dining sofa seating, to metal high chairs along an entire wall and rattan chairs in various combinations and colourful upholstery. A very unique mid-height amoeboid community table is placed across the entire stretch of the semi outdoor space with a mix of seats arranged around it and even mini size planters placed within them! Each washroom is an explosion of vibrant colours and patterns and the biophilic inspired design is seen even in the column mouldings, laser cut staircase metal riser design, on the flooring pattern and even in the artwork around the space!
FOO
Location: FOO Phoenix Mills Lower Parel, Mumbai
Area: 4500 sq.ft.
Date of Completion: June 2018
Inspired by Japanese Rice Wine
The design of the entire space has a distinctively Asian essence blended with hints of contemporary design highlighted furthermore by the richly rustic looking backlit arches set against rich burgundy walls that line several walls of the entire restaurant. Inspired by the traditional Japanese rice wine also called as saké, there is an entire wall decked up as a saké jar display that greets you at the very entrance of the restaurant hinting at the richly Japanese theme of the entire space.
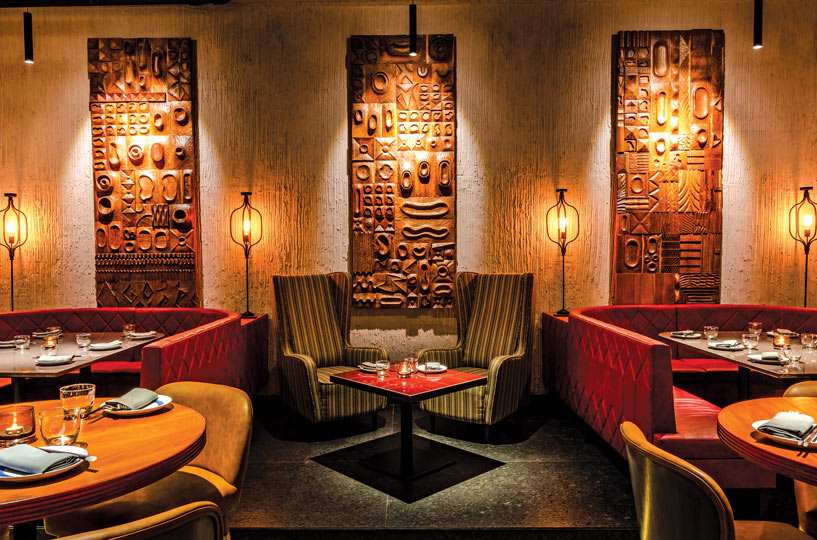
The exquisite synthesis of raw terrazzo floors, rust coloured walls and even the cane-cladded ceiling set against a deep colour palette of burgundy, mushroom and grey lends an authentic Asian feel to the restaurant that inevitably enhances the overall dining experience manifold!
The restaurant design has a distinctively Asian essence blended with hints of contemporary elements. The restaurant flooring is done entirely in terrazzo with metal inlay and the ceiling has retained the original saw tooth roofing of the old mills adding an authentic vibe to the entire space!
The main bar displays an intricate Asian inspired backlit wooden screen apron with a rich burgundy laminum tile countertop. Touches of modern Asian design are seen on the wall opposite the bar too which displays a row of wooden panels with modern abstract carvings on it, setting a warm and distinctive backdrop for the pod seating area. The restaurant flooring is done entirely in custom terrazzo cast flooring with metal pattern inlay whereas the ceiling of the restaurant is one of the most unique of its kinds wherein the designers have retained the original saw tooth roofing of the old mills adding such an earthy and authentic vibe to the entire space! It is this ability of Menon’s to transform the aesthetic sensibility of a space according to the site conditions and the project brief that adds to the charm of the interior design.
Dining Area
Further ahead the restaurant closes in to form a more intimate dining area divided by more arched walls and a stunning cherry blossom tree standing as an ode to all things Japanese! Another arrestingly unique design feature is the gorgeous custom light installation designs across the entire restaurant especially the Abacus lights hung above the bar, crafted entirely of crushed banana paper, lending an ethereal charm to the space. The exquisite synthesis of raw terrazzo floors, rust coloured walls and even the cane-cladded ceiling set against a deep colour palette of burgundy, mushroom and grey lends an authentic Asian feel to the restaurant that inevitably enhances the overall dining experience manifold!
The entire elegant space is masterfully crafted with selection of diverse materials that are seemingly disparate but together build a cohesive design language throughout the space. This blend of elements and influences creates a beautifully balanced and harmonized dining experience. With its promising menu, FOO is an ultra-chic urban oasis, an ode to Japanese culinary delights.
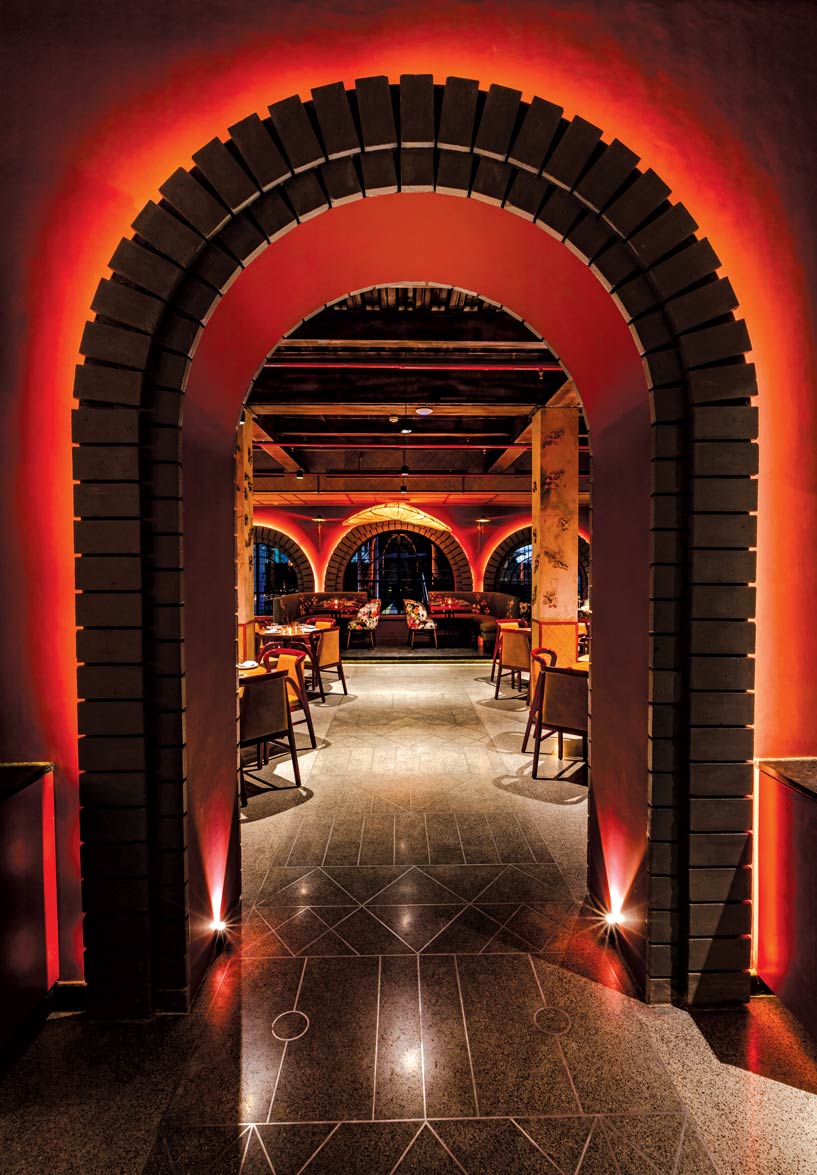
Flooring
The restaurant design has a distinctively Asian essence blended with hints of contemporary elements. The restaurant flooring is done entirely in terrazzo with metal inlay and the ceiling has retained the original saw tooth roofing of the old mills adding an authentic vibe to the entire space!
The main bar displays an Asian inspired backlit wooden screen apron with a rich burgundy laminum tile countertop. Further ahead the restaurant closes in to form a more intimate dining area divided by more arched walls and a stunning cherry blossom tree standing as an ode to all things Japanese! Another arrestingly unique design feature are the custom light installation designs across the entire restaurant especially the 14 feet tall Abacus lights above the bar, crafted entirely of crushed banana paper.
KOKO 2.0
Location: Kamala Mills, Lower Parel
Area: 2600 sqft
Date of Completion: May 2018
(Photo credit: Sameer Chawda)
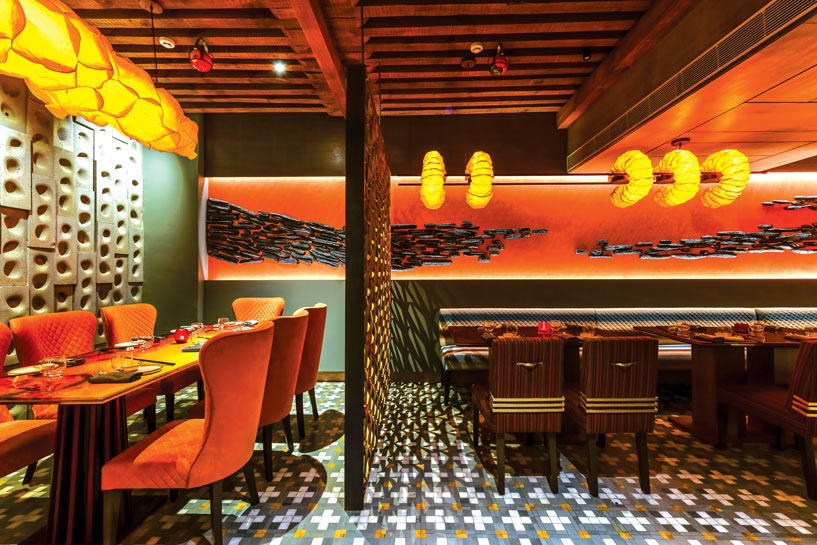
Already a raging success, the high energy bar- Koko, owned by the renowned restaurateur duo - the Tham Brothers had recently launched its brand new Japanese cuisine extension to Koko – Koko 2.0. There are several reasons to celebrate this new addition to the space. For one, it’s Henry Tham’s newest endeavour. The man who pioneered Asian cuisine in the city, and has over the last several years, conjured up innovative flavours that appeal to the Indian palate has passed on the baton of taking forward this illustrious legacy to his sons, Keenan and Ryan, both of whom kept the flag of innovative cuisine flying high, with Koko. With a renowned UK-based mixologist, Dmitri, to helm things at the bar and an international chef to take care of things in the kitchen, KOKO 2.0 promises great food against an equally tasteful backdrop. The lavish new space scooped out of the neighbouring plot is a bespoke Japanese inspired space divided into a cosy lounge space and a plush dining area separated by a burgundy coloured wire mesh curtain. The dining area has a large communal seating set against an entire wall cladded with scooped-out design siporex blocks and a stunning custom designed light installation sculpted out of banana paper. Hints of Asian inspiration are evident in many of the design elements like the charcoal artwork of floating rocks that is splayed across one entire wall and beyond the lounge area there is a beautiful synthetic cherry blossom tree that breathes life into the rich interiors.
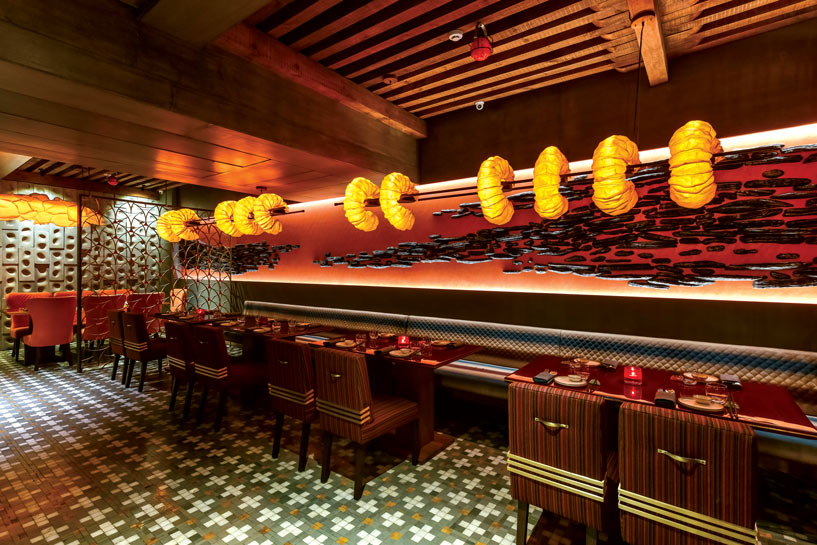
Koko 2.0 isn’t just a high end restaurant; it is a transformative dining experience.
All in all Koko 2.0 is as much about the ambience as it is about the food— and Sumessh Menon’s signature.
The high energy bar Koko in Kamala Mills launched its Japanese cuisine extension Koko 2.0.
The entire design of the space was done by keeping in mind the Japanese addition to the cuisine that will reflect onto the interiors as well. All in all Koko 2.0 is as much about the ambience as it is about the food—and Sumessh Menon’s signature. It is has been interpreted perfectly with a bespoke design that will evoke appreciation. Koko 2.0 isn’t just a high end restaurant; it is a transformative dining experience.
The high energy bar Koko in Kamala Mills launched its Japanese cuisine extension Koko 2.0. The lavish new space scooped out of the neighbouring plot is a bespoke Japanese inspired space divided into a cosy lounge space and a plush dining area separated by a burgundy coloured wire mesh curtain. The dining area has a large communal seating set against an entire wall clad with scooped-out siporex blocks and a stunning custom designed sculptural light installation of banana paper.
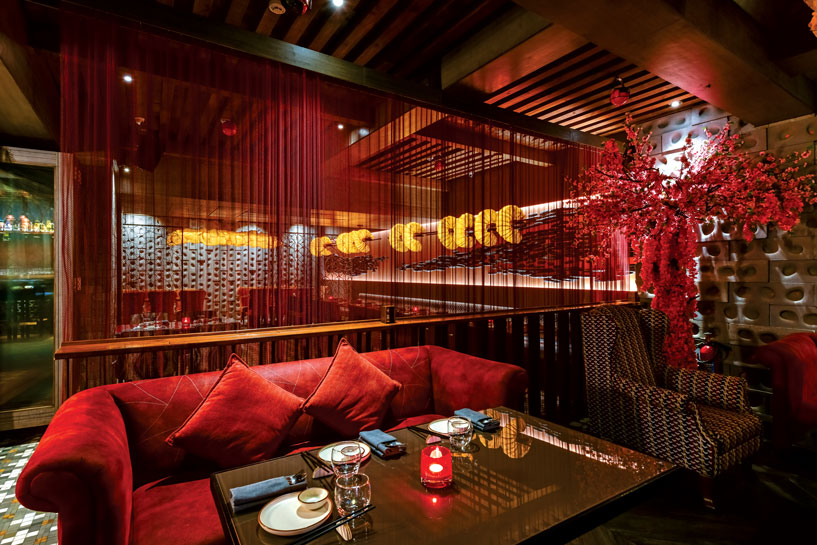
The entire design of the space was done by keeping in mind the Japanese addition to the cuisine that will reflect onto the interiors as well. Hints of Asian inspiration are evident in elements like the charcoal artwork of floating rocks that is splayed across one entire wall and beyond the lounge area there is a beautiful synthetic cherry blossom tree that breathes life into the rich interiors.