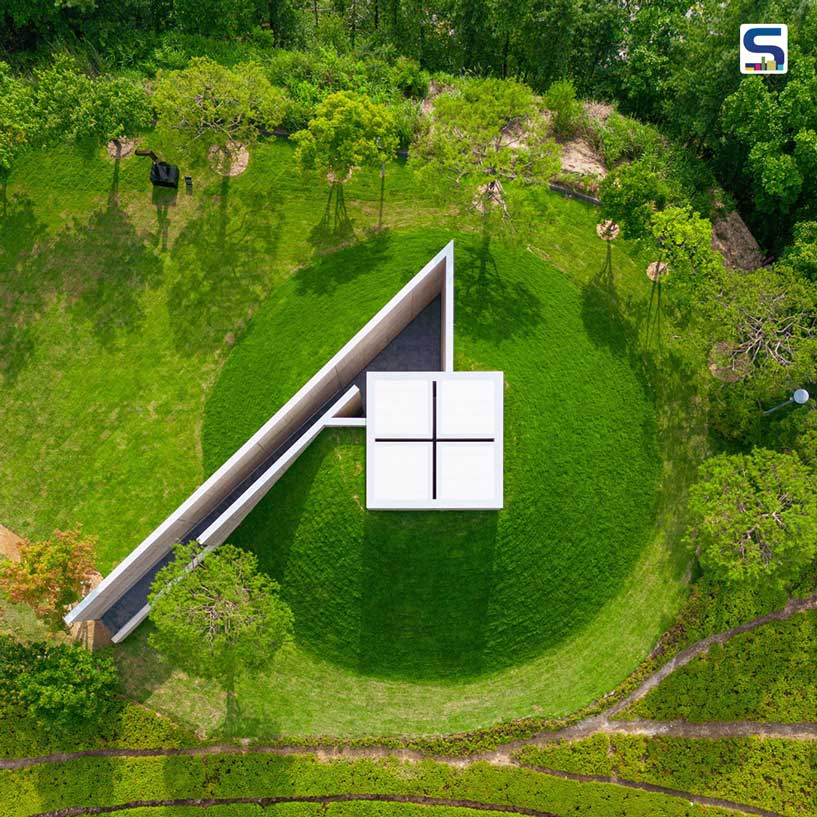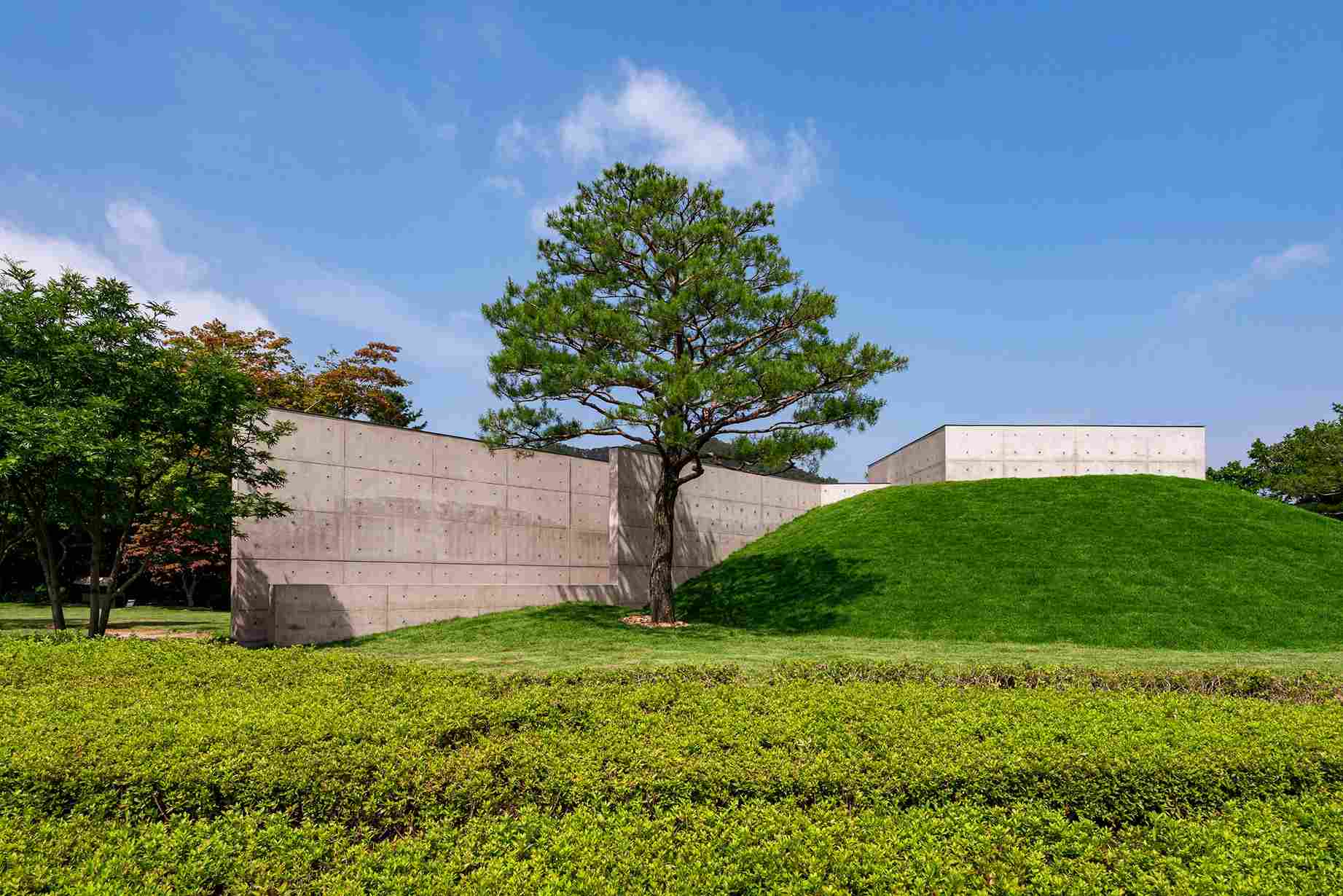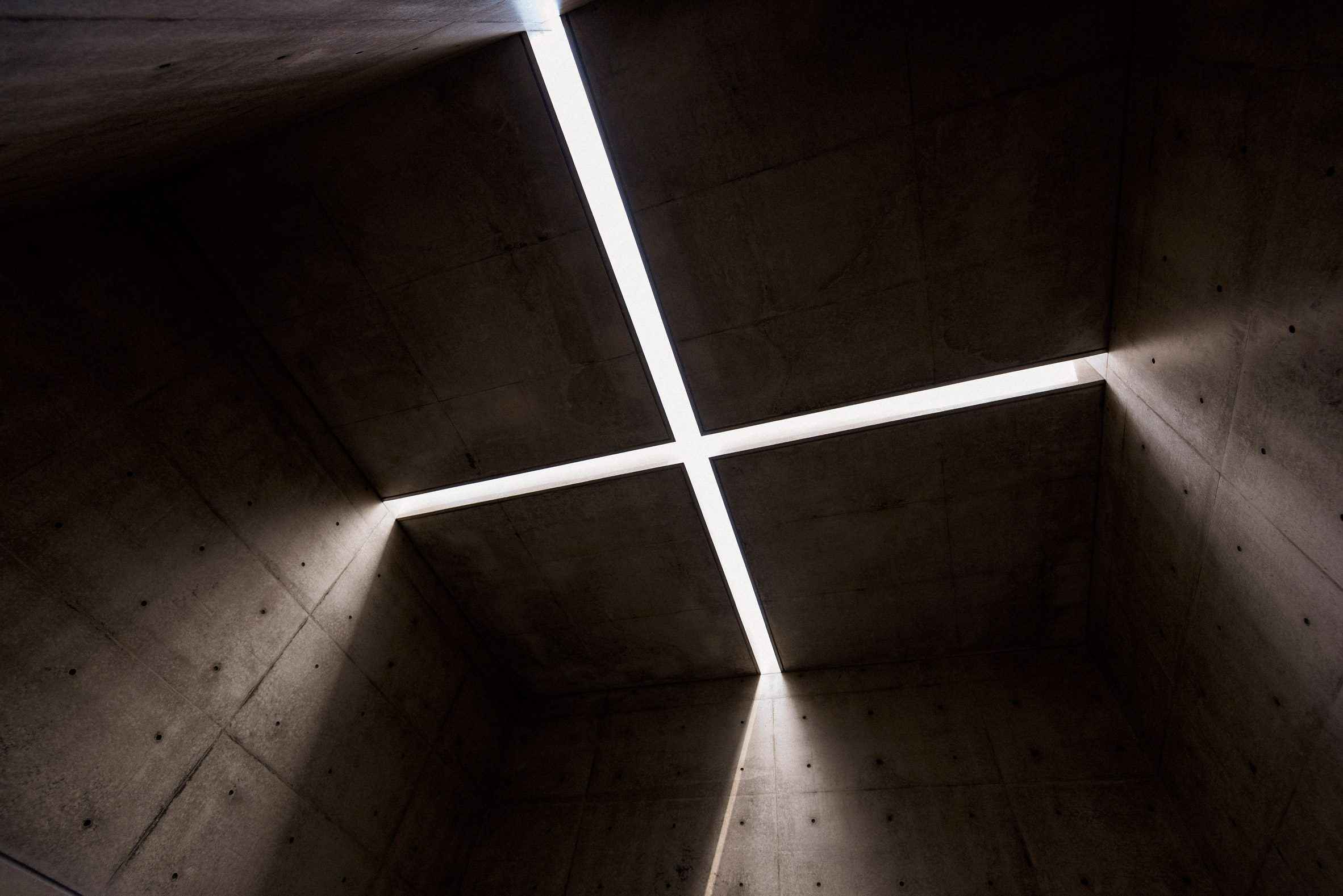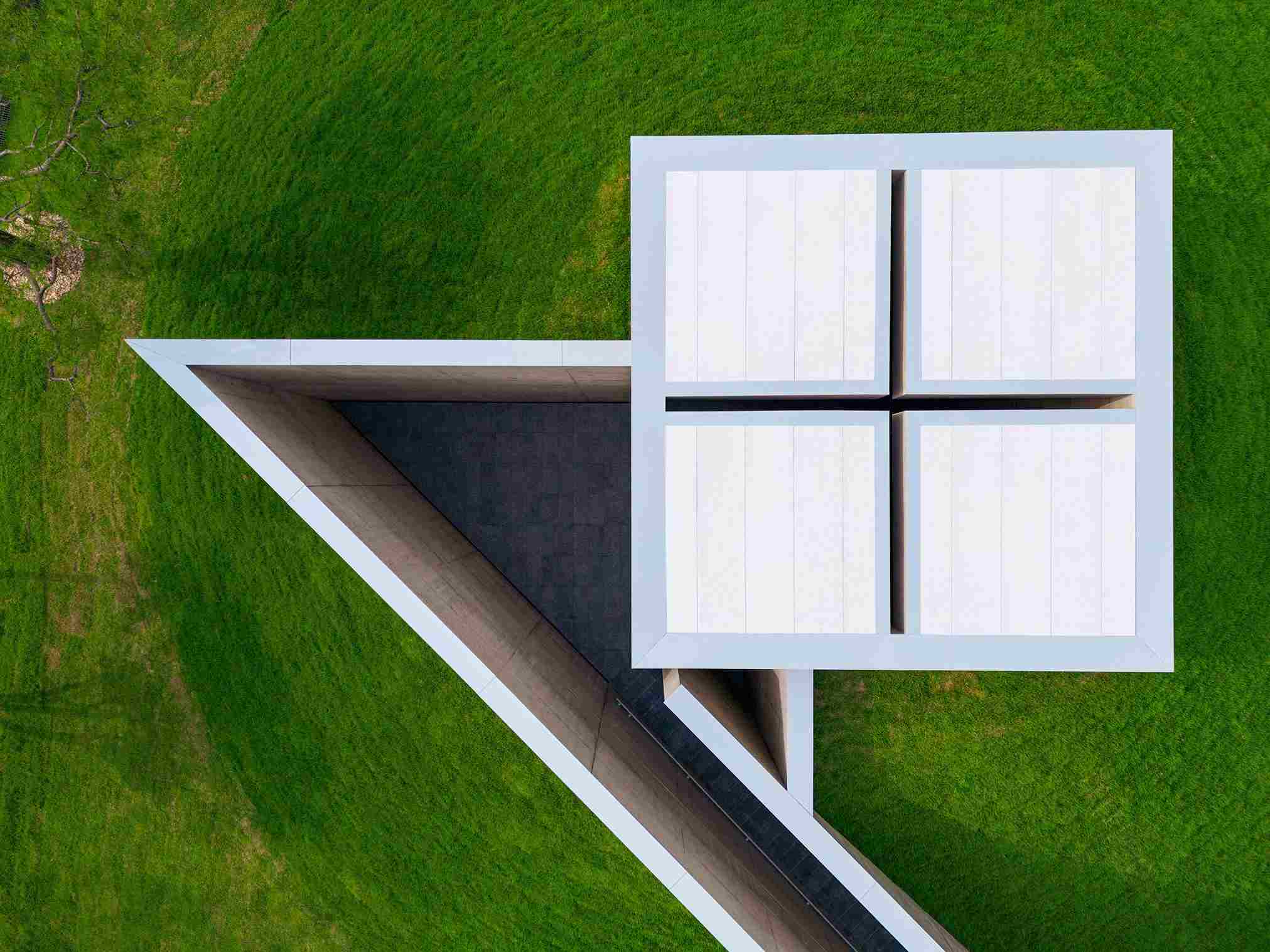
The newly completed meditation space, known as Space of Light, designed by acclaimed Japanese architect Tadao Ando, has taken its place within the Museum SAN in Wonju, South Korea. This geometric concrete structure gracefully rests atop a mound in the museum’s southern sculpture garden, harmonizing with Ando’s previous architectural contributions to the institution. Know more about it on SURFACES REPORTER (SR).

This geometric concrete structure gracefully rests atop a mound in the museum’s southern sculpture garden, harmonizing with Ando’s previous architectural contributions to the institution.
Characterized by his signature use of concrete, the meditation space is softly illuminated by a cross-shaped aperture in its roof, capturing and transforming natural light throughout the day. Space of Light’s completion is impeccably timed to coincide with the exhibition titled Youth, which elegantly showcases the artistic journey of architect Ando and celebrates the 10th anniversary of Museum SAN’s existence.

Characterized by his signature use of concrete, the meditation space is softly illuminated by a cross-shaped aperture in its roof, capturing and transforming natural light throughout the day.
A contemplative journey begins as visitors enter the Space of Light through a linear pathway, framed by soaring concrete walls that gracefully expand into an open triangular area. Transitioning further, they encounter the heart of the meditation space – a central square embedded within a circular grassy mound. Within this serene expanse, stark concrete forms the surroundings, gently illuminated by the cross-shaped aperture in the roof. Described as stoic and rigid, this space intentionally contrasts the other previously designed gentle meditation space by Ando, which was completed in 2019.

Within this serene expanse, stark concrete forms the surroundings, gently illuminated by the cross-shaped aperture in the roof.
Named simply as Meditation Hall, Ando’s initial meditation space is a dome-shaped structure nestled within the Stone Garden on the museum’s north side. The strategic contrast and harmony between these two spaces offer a profound dynamic balance within the Museum SAN’s environment, enhancing its serene atmosphere and providing visitors with unique meditative experiences.
Image credit: Museum SAN