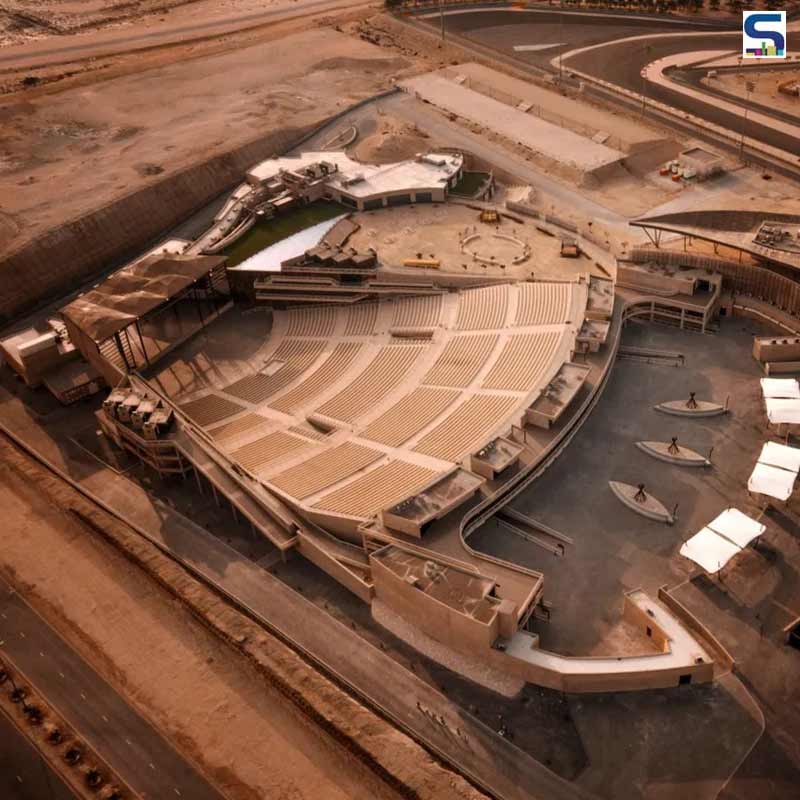
For S/L Architects, form and function should be joined in a spiritual union. Creating the strongest bond between man and nature, the firm outlined the design of the Al Dana amphitheatre in the Kingdom of Bahrain. Aimed at respecting the nature of the surroundings, location and elemental characteristics of paths and shadow, wind direction and terrain, the amphitheatre is an organic and ever-lasting piece of architecture that sits in the Bahrain desert. Know more about the project on SURFACES REPORTER (SR).
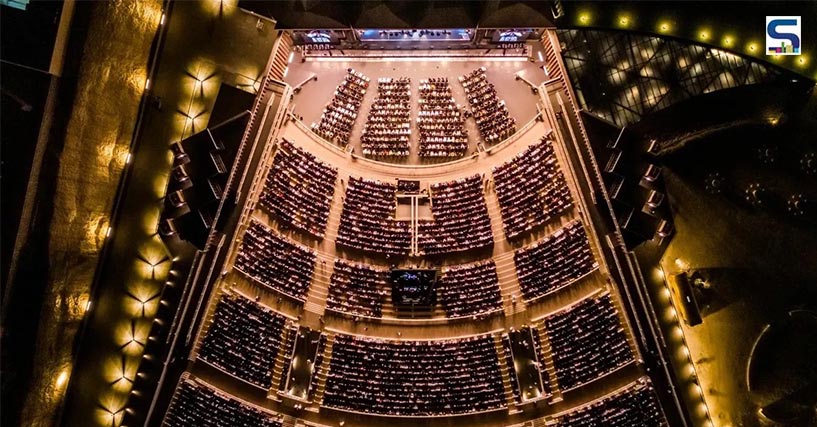 The open-air performance space is located in the Sakhir Desert, Bahrain which is known to host live events.
The open-air performance space is located in the Sakhir Desert, Bahrain which is known to host live events.
The open-air performance space is located in the Sakhir Desert, Bahrain which is known to host live events. The Al Dana amphitheatre aims at reconnecting nature through its contextual design that is moulded in minimum environmental footprint by meeting recycling or reusing objectives.
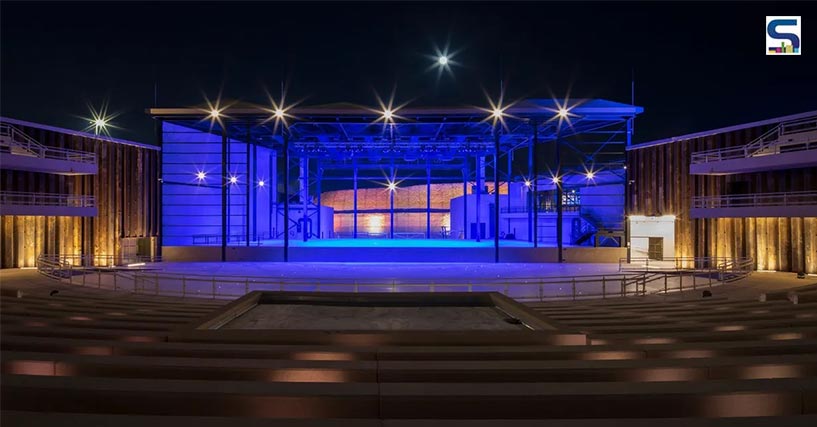 The Al Dana amphitheatre aims at reconnecting nature through its contextual design that is moulded in minimum environmental footprint
The Al Dana amphitheatre aims at reconnecting nature through its contextual design that is moulded in minimum environmental footprint
Inserted into a quarry, the amphitheatre is oriented to have a Jebel-al-dukhan as a backdrop as the sun path rises from behind the Jebel. The low-level mountainous range not only acts as a skyline to the structure but has also been one of the most inspirational aspects in drawing the materiality of Al Dana. The site location runs parallel with the straight sun path between three and four of the Formula 1 Bahrain International Circuit.
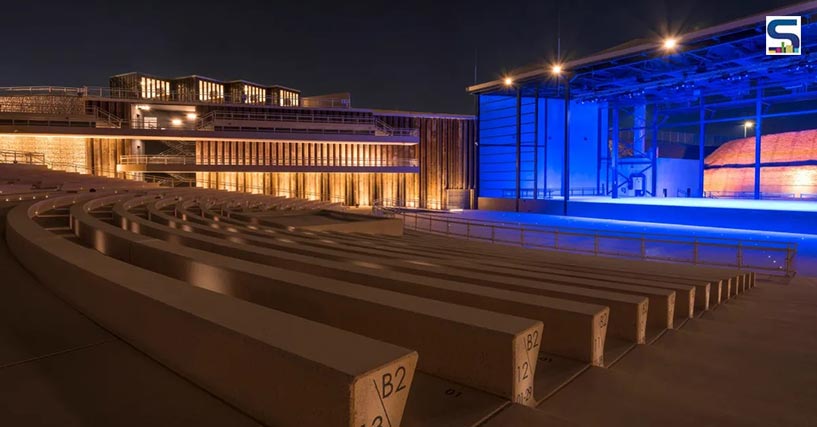 The site location runs parallel with the straight sun path between three and four of the Formula 1 Bahrain International Circuit.
The site location runs parallel with the straight sun path between three and four of the Formula 1 Bahrain International Circuit.
The layout of the structure has been chosen to maximize the unique characteristics of the site. Its north-west and north-east wind directions additionally compliment and assist the direction of the sound during the event. The material palette revolves around recycled matter that also possesses the qualities to resist the harshest climates. Quarried rock sheet piles, shipping containers, raw concrete, recycled rubber flooring or epoxy coatings have been used. Boulders and quarried rocks are used in gabion walls, public lavatories sinks, bar features and natural walls in contrast to the sheet piles which are used for cladding of the first third of the 90 m length of the theatre space.
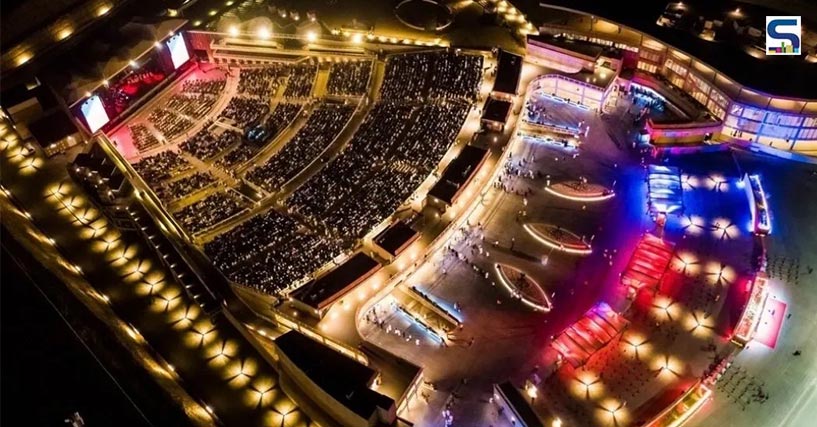 The office space with recycled tire floors has shipping pallets of wood for its screens, dividers and counters.
The office space with recycled tire floors has shipping pallets of wood for its screens, dividers and counters.
The office space with recycled tire floors has shipping pallets of wood for its screens, dividers and counters. The reused shipping containers are used to create the corporate boxes that sit atop the VIP balconies. The idea of using raw concrete walls with epoxy finish in all public lavatories instead of tiles had been incorporated to reduce tile wastage.
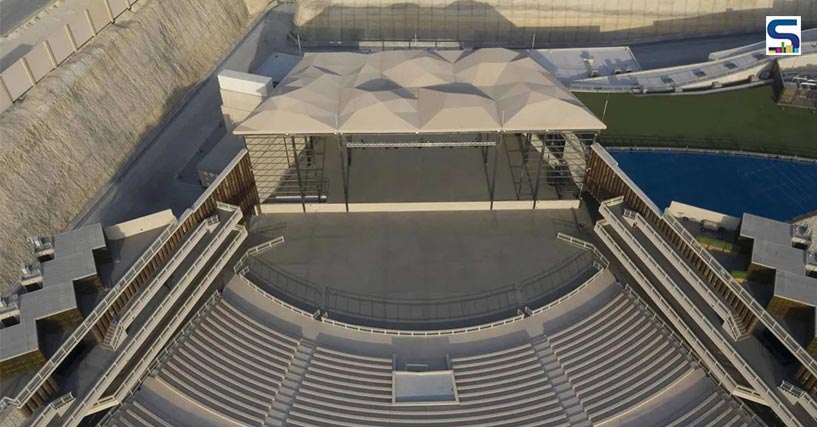 The reused shipping containers are used to create the corporate boxes that sit atop the VIP balconies.
The reused shipping containers are used to create the corporate boxes that sit atop the VIP balconies.
The reuse of materials is also observed in the interiors. The indoor design accompanies Tyrolean wall finish, sheet piling, epoxy-coated raw concrete, quarried limestone and recycled wood. Aged leather couches and Fender amplifiers vinyl and speaker cloth in the bars and counters zone are used to soften the spaces. These fit-out materials are accented by low-level ambient side lighting to accentuate.
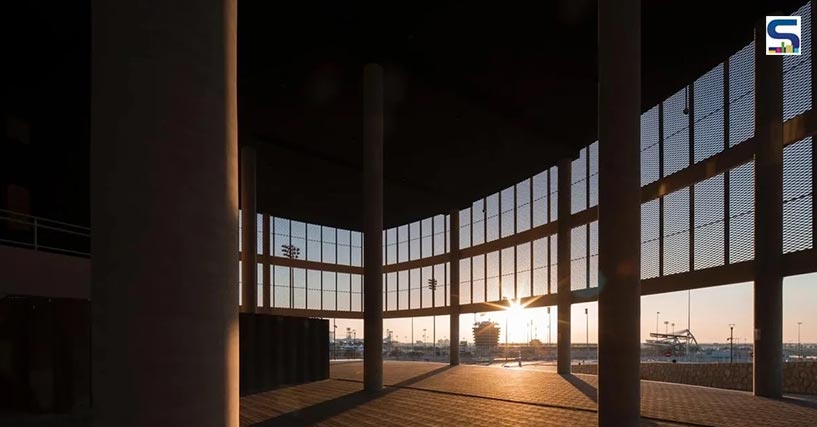 The material palette revolves around recycled matter that also possesses the qualities to resist the harshest climates.
The material palette revolves around recycled matter that also possesses the qualities to resist the harshest climates.
Al Dana is an architectural piece that includes a detailed study of sound dispersion in the space and low-level ambient lighting, allowing for flexibility in the use of the space, whether that be for a moonlight cinema or for an international race screening.
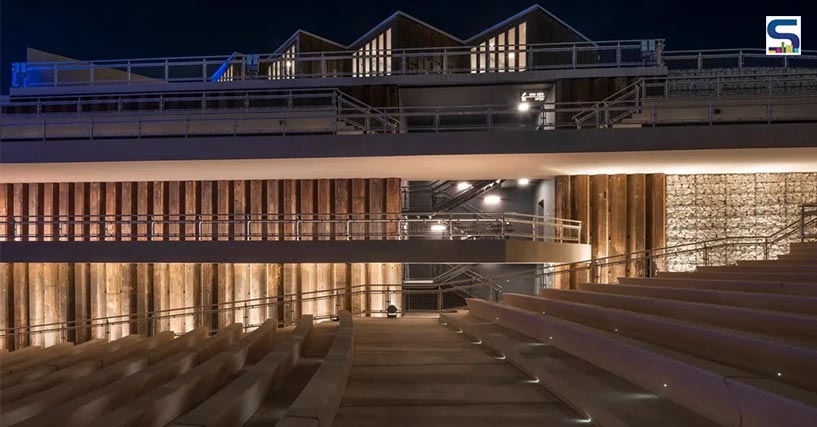 Inserted into a quarry, the amphitheatre is oriented to have a Jebel-al-dukhan as a backdrop as the sun path rises from behind the Jebel.
Inserted into a quarry, the amphitheatre is oriented to have a Jebel-al-dukhan as a backdrop as the sun path rises from behind the Jebel.
Project details
Firm: S/L Architects
Type: Cultural Hall/Theater
Size: 100,000 sqft - 300,000 sqft
Budget: $10 million - 50 million
Image credits: S/L Architects