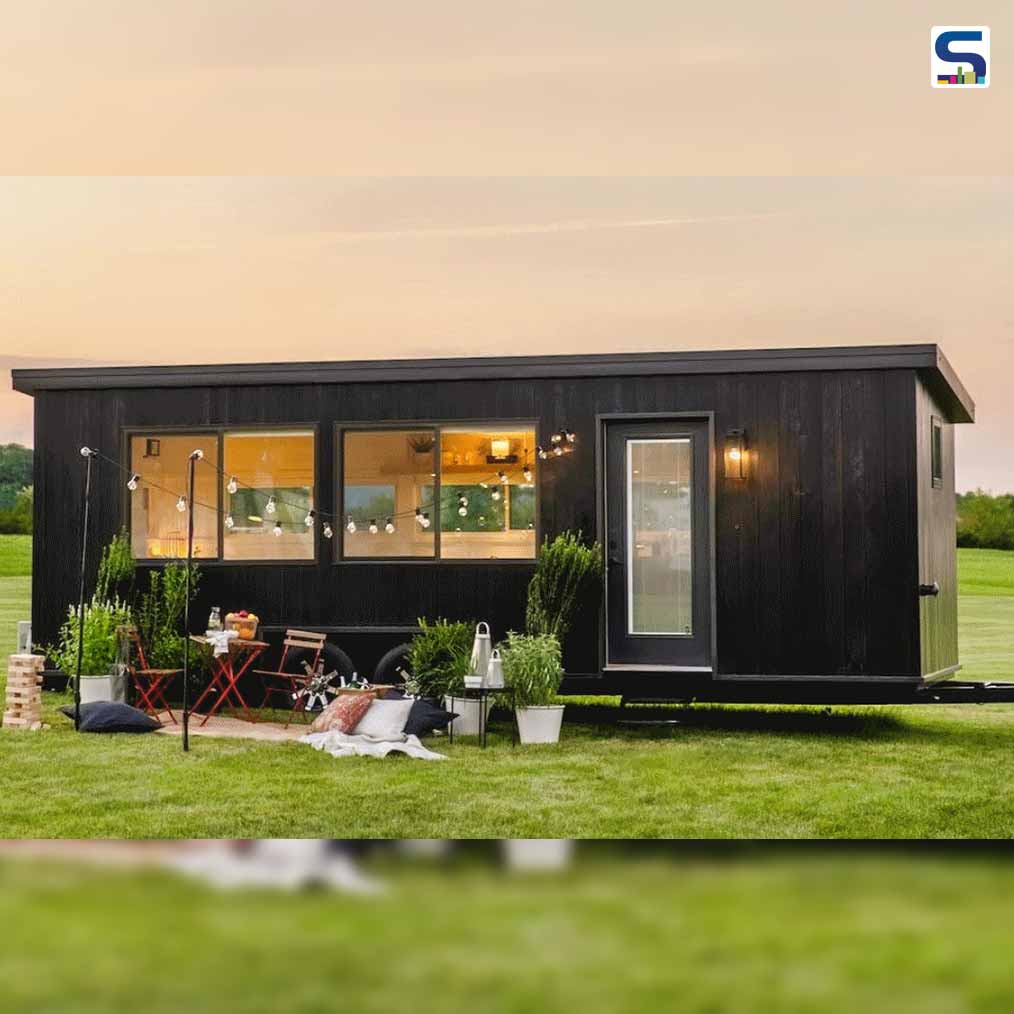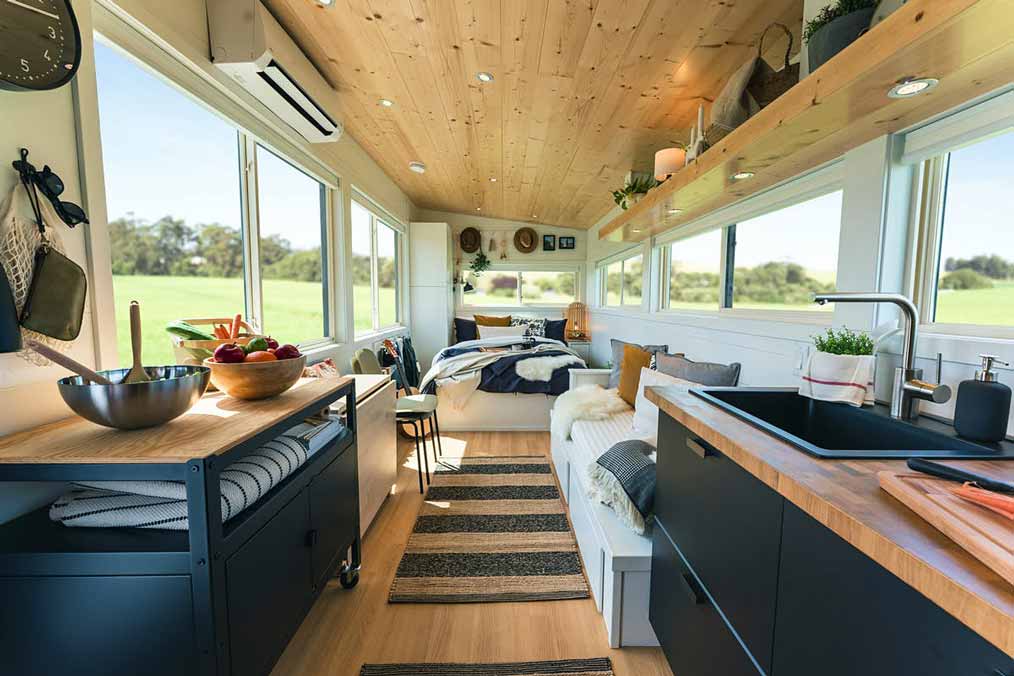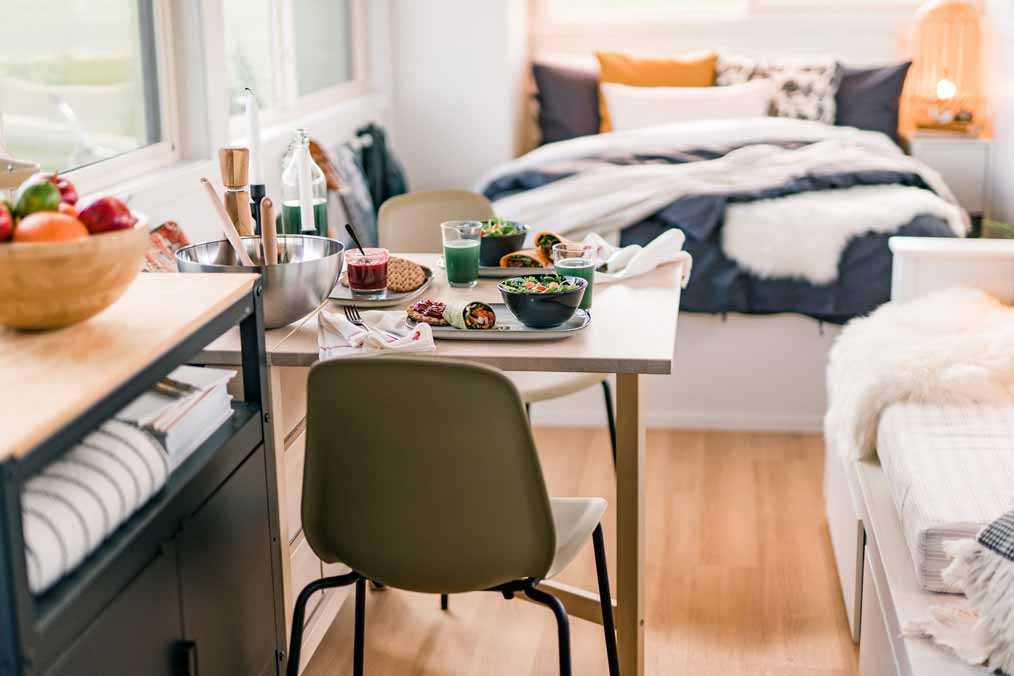
Bringing a revolutionary turn in sustainable design and architecture, Ikea’s collaboration with tiny home manufacturer Escape and media company Vox Creative will not only make the dream of living a nomadic life come true but also establish the idea to live in low impact and minimalist spaces with sustainable options. Ikea’s Vista Boho XL has been conceptualized to minimize its environmental impact with zero waste and practical design with minimum space.
 Top: Ikea’s Vista Boho XL has been conceptualized to minimize its environmental impact with zero waste and practical design; Above: The-187-sqm prefabricated unit comprises a bedroom, living room, kitchen and bathroom. Image courtesy: Lonely Planet
Top: Ikea’s Vista Boho XL has been conceptualized to minimize its environmental impact with zero waste and practical design; Above: The-187-sqm prefabricated unit comprises a bedroom, living room, kitchen and bathroom. Image courtesy: Lonely Planet
The-187-sqm prefabricated unit – comprising of a bedroom, living room, kitchen and bathroom – is designed with recycled materials. Its interiors are outfitted with Ikea’s energy-efficient products which are carefully curated by the company’s senior interior design leader Abbey Stark. The kitchen surfaces are crafted from reused plastic or eco-friendly pine wood panels which are extracted from sustainably grown trees. Highlighting a Scandinavian theme, the kitchen features a Tillreda portable induction cooktop alongside solid wood and veneer Skogsa countertop.
 As the tiny home on wheels is solar-powered, the consumption of electricity is low. Image courtesy: Secret Los Angeles.
As the tiny home on wheels is solar-powered, the consumption of electricity is low. Image courtesy: Secret Los Angeles.
As the tiny home on wheels is solar-powered, the consumption of electricity is low. The sustainable trailer home is fixed with low consumption light bulbs which facilitate energy saving of nearly 85 per cent. Compostable toilets are also equipped within the house. The bathroom is furnished with a Vilto towel stand which is made from 100 per cent renewable material, a low-flow Hamnskar faucet, and a Nordrana hanging storage crocheted by Vietnamese artisans. The walk-in shower is designed with a water-saving Brogrund thermostatic shower head. Furthermore, the tiny house is equipped with a water-saving sink and a gas-free portable cooktop. Keeping up with Ikea’s People and Planet Positive ideology, the Tiny Home Project uses less land, low electricity, generates fewer emissions and requires fewer building materials.
The project was completed within four months and was finished by March 2020. However, due to the ongoing pandemic, Ikea and Vox Creative launched an in-depth virtual tour of the mobile home.