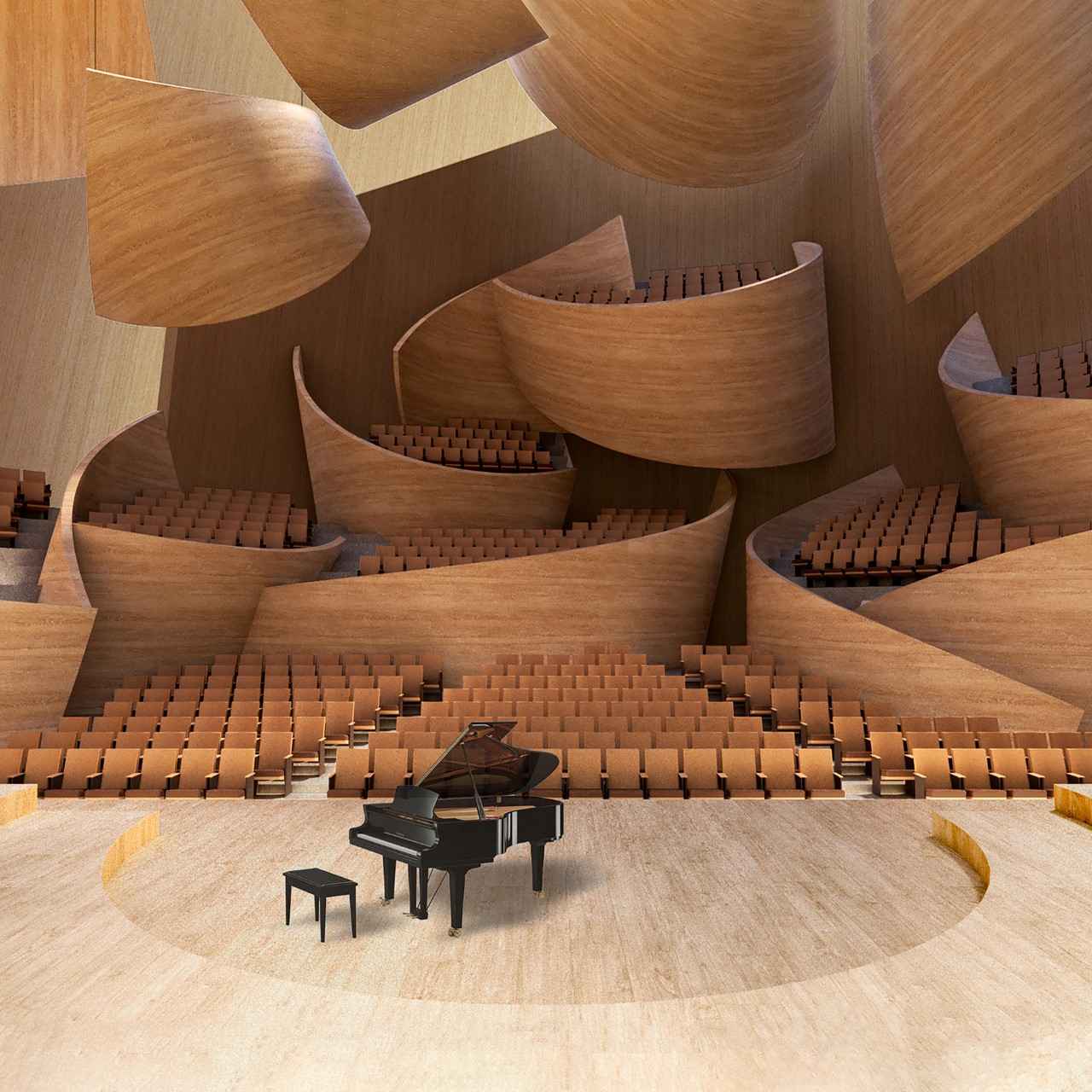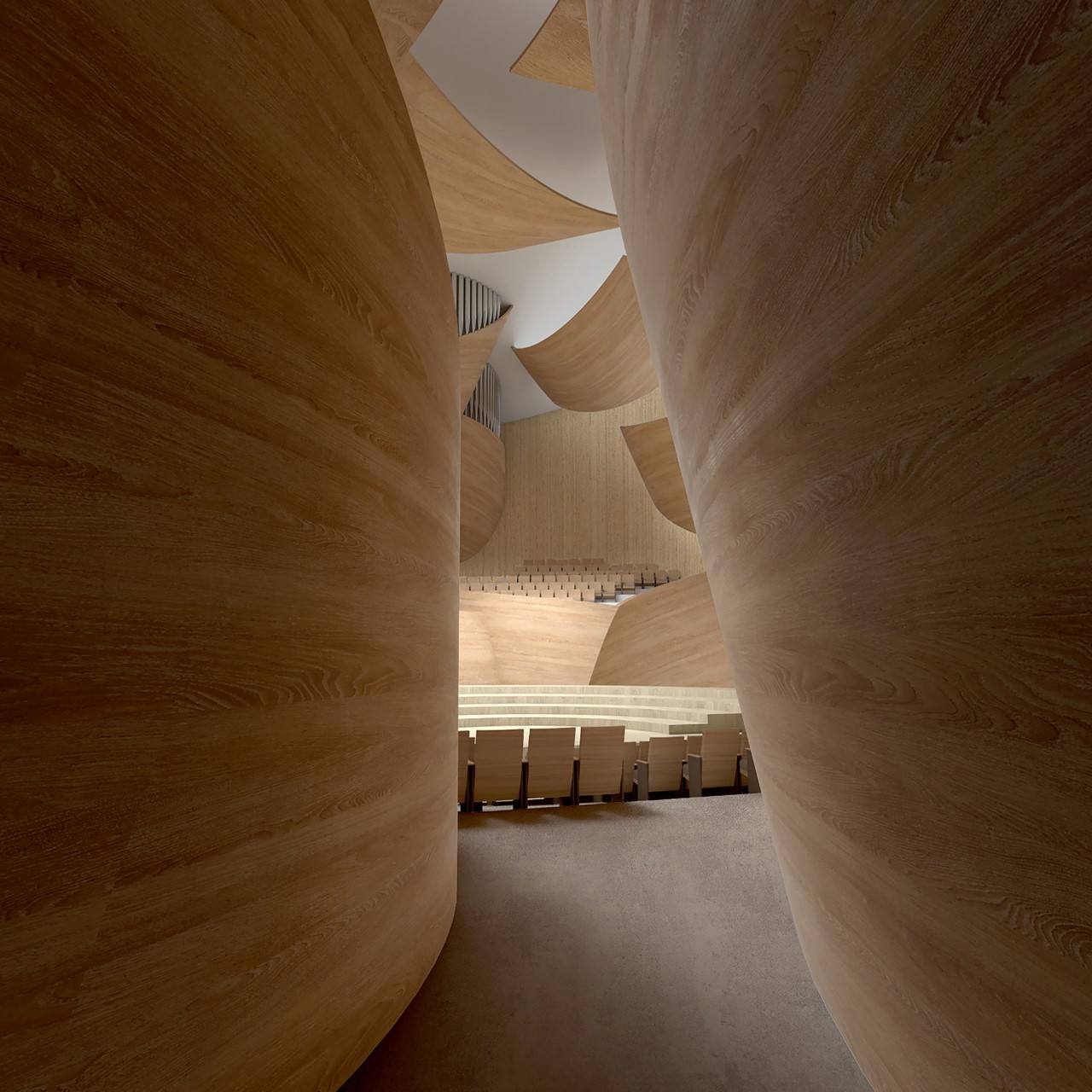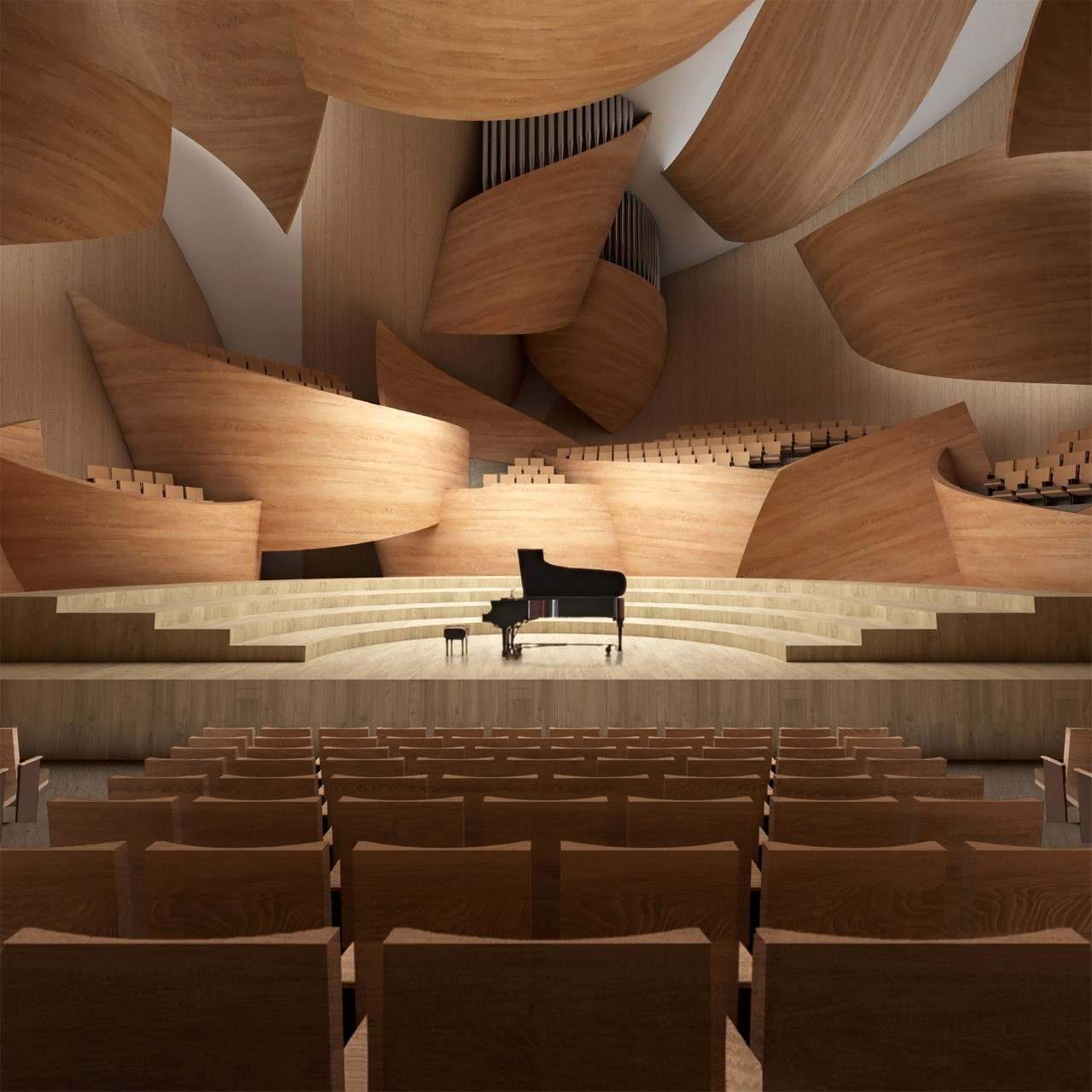
Underscoring the unique facade of this remarkable concert hall, designer Lihan Jin describes it as, ‘tension, as both a material property and a creative force, plays a pivotal role in the design of the Tension Instrument Concert Hall.’ Often described as frozen music, architecture takes on a whole new dimension in the Tension Instrument Concert Hall. Unlike traditional designs that guides one to gaze, this hall invites you to embrace a panoramic view, akin to a harmonious chorus of walls converging to create structural brilliance. Know more about it on SURFACES REPORTER (SR).

The hall’s arrangement of walls, balconies and acoustic panels is a testament to this unique fusion, showcasing a diverse range of scales and architectural details.
According to Jin, the architectural project is an exploration of the intersection of architecture and music. It seeks to translate the ethereal nature of music into tangible architectural space, ultimately uniting the two through the concept of tension. Inside the hall of the Tension Instrument Concert Hall, chaos takes on a mesmerizing beauty mirroring the exterior. Distinctive bent wooden elements break up the space, giving rise to unique seating levels and balconies, all centered around a stage. The music emanating from the stage dances unpredictably, reverberating off walls and facades to craft one-of-a-kind acoustics that captivate both the eyes and ears.

The music emanating from the stage dances unpredictably, reverberating off walls and facades to craft one-of-a-kind acoustics that captivate both the eyes and ears.
This innovative project draws inspiration from both architecture and music, artfully uniting the intangible world of music with the tangible realm of architectural design through the unifying force of tension. The hall’s arrangement of walls, balconies and acoustic panels is a testament to this unique fusion, showcasing a diverse range of scales and architectural details. As a dramatic juxtaposition of old and new, it emerges as a cultural landmark that adds a fresh dimension to Prague’s architectural tapestry.

Distinctive bent wooden elements break up the space, giving rise to unique seating levels and balconies, all centered around a stage.
Inspired by Dvorak’s New World Symphony, the prototype finds its origins in a piece of wood bent by a taut string. Located at the crossroads of historical and modern districts, the hall’s architectural elements are thoughtfully integrated into the site, considering programmatic needs, circulation and the urban landscape. This bold interplay of old and new establishes a fresh cultural icon in the heart of Prague.
Image credit: Lihan Jin